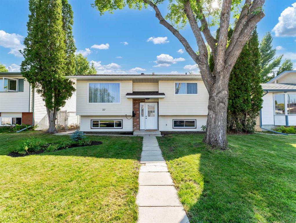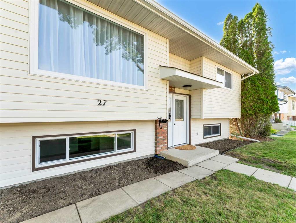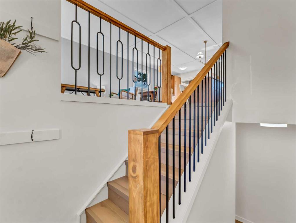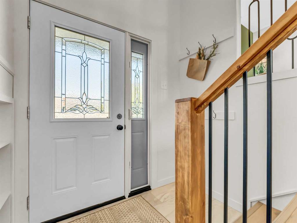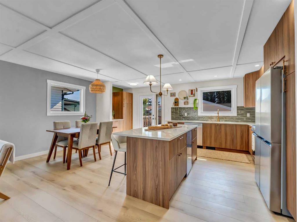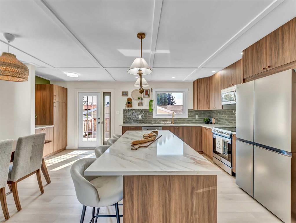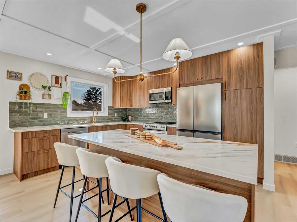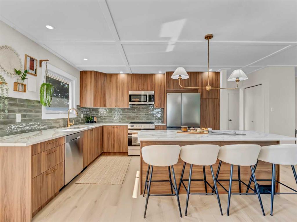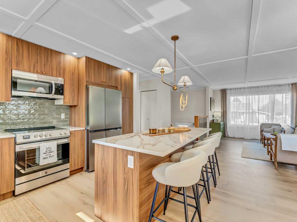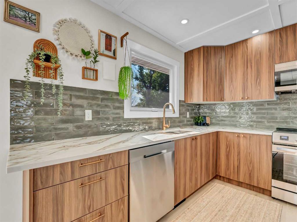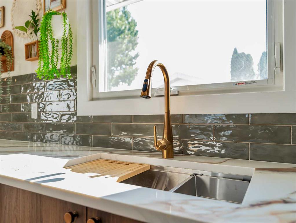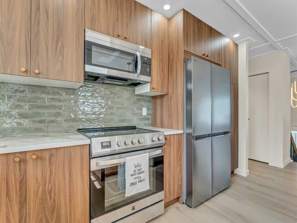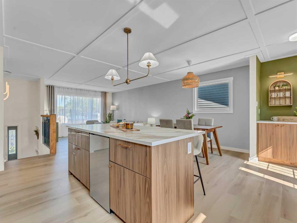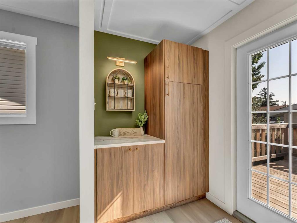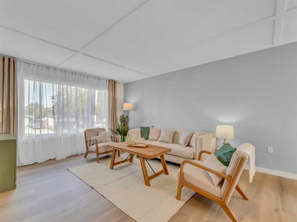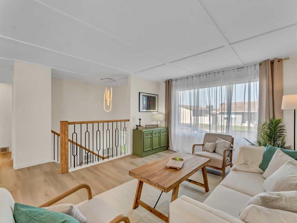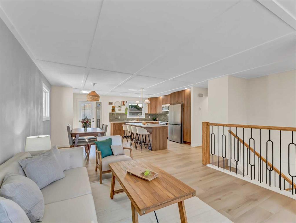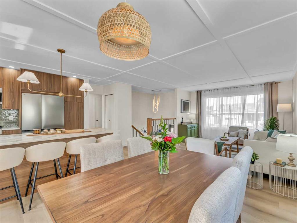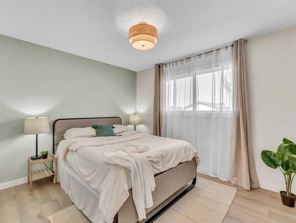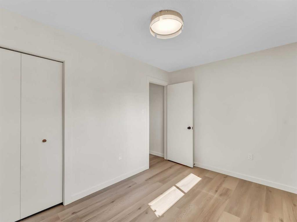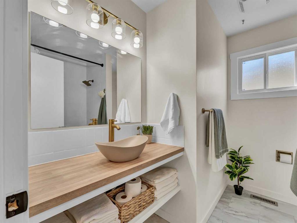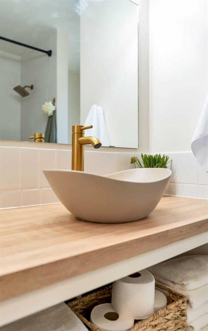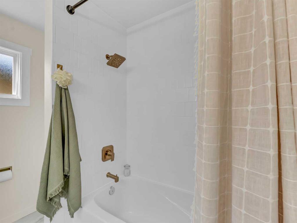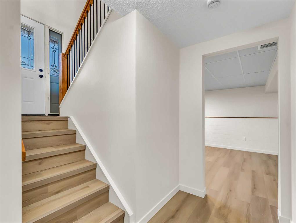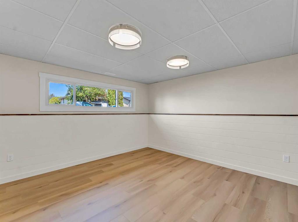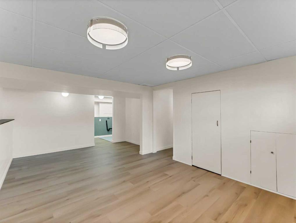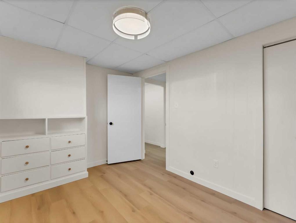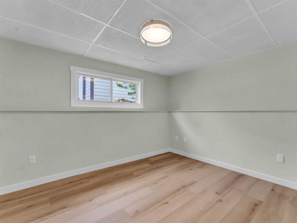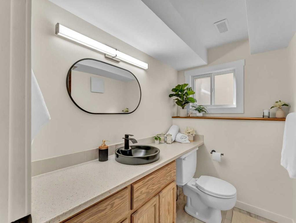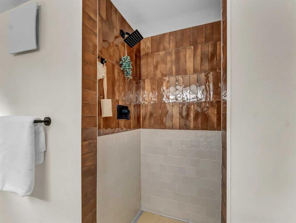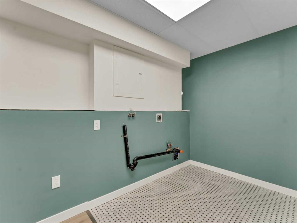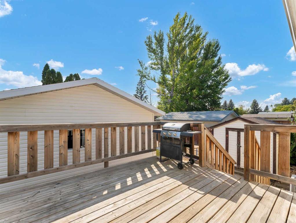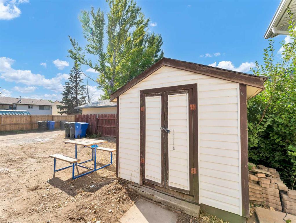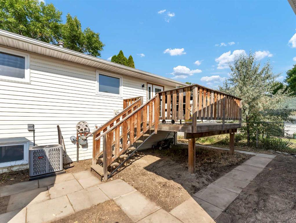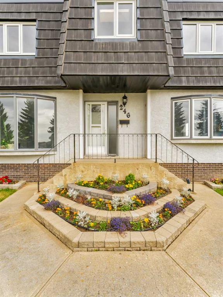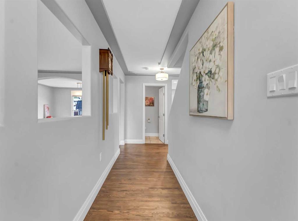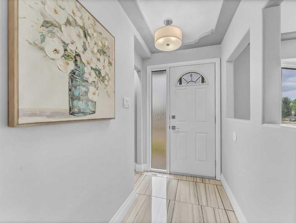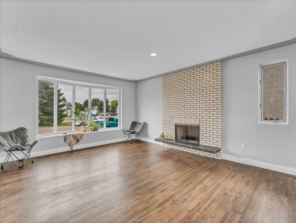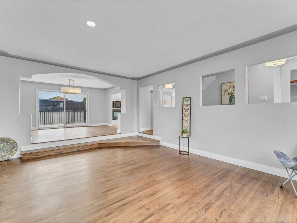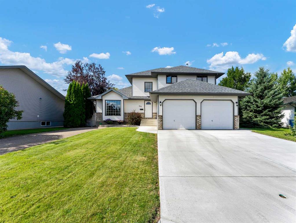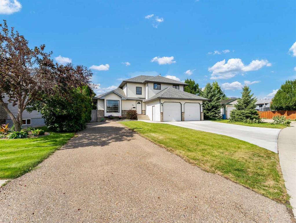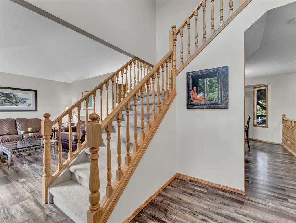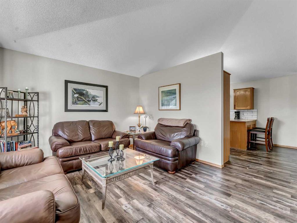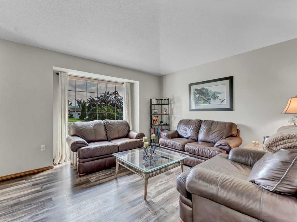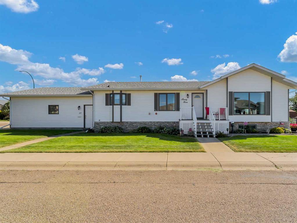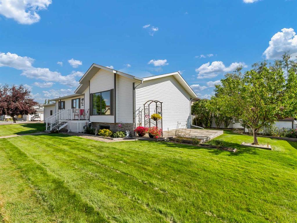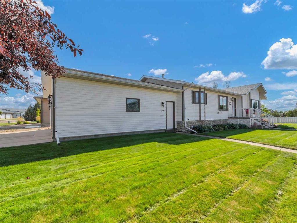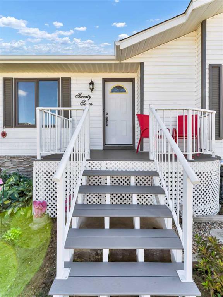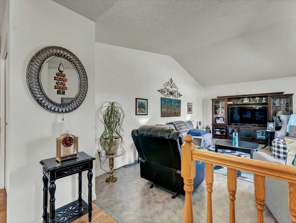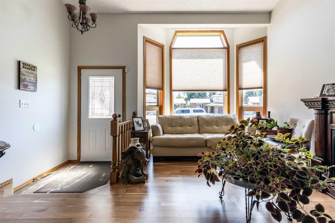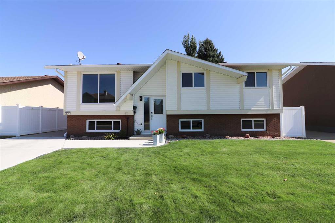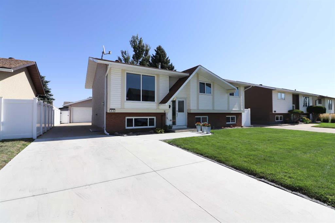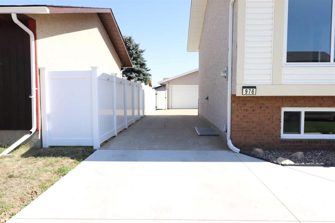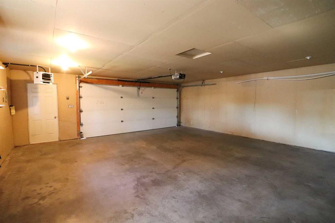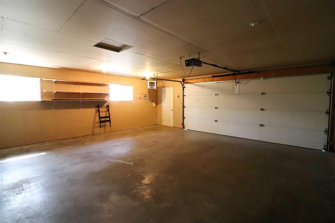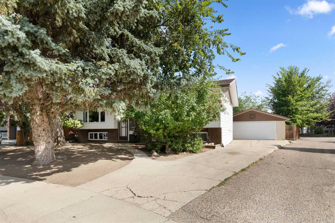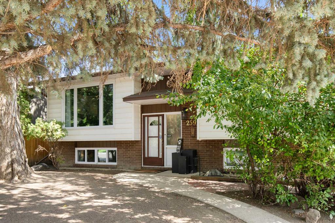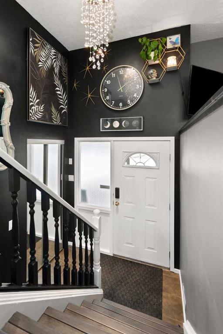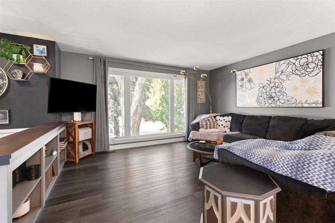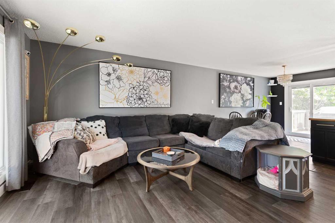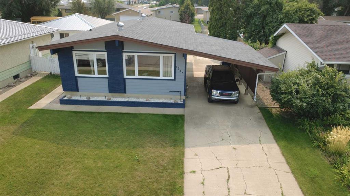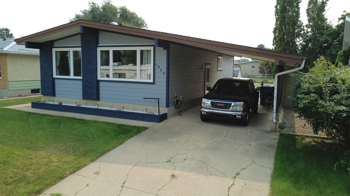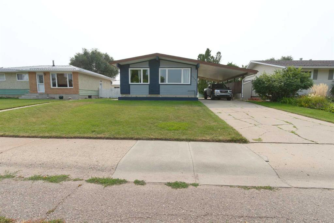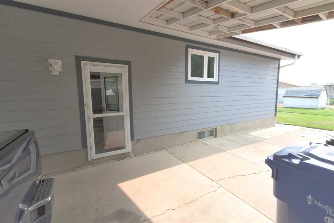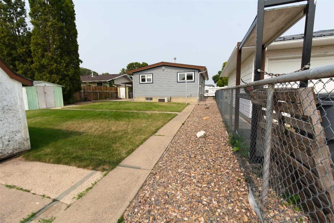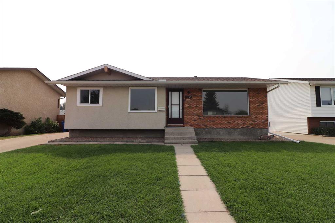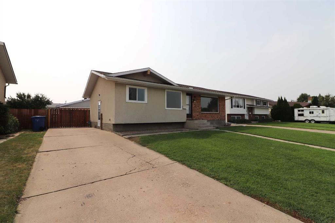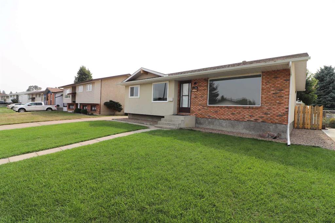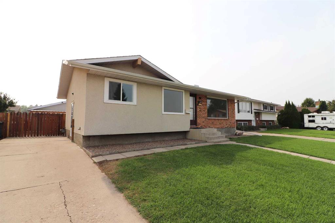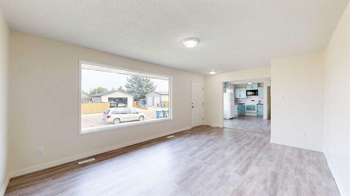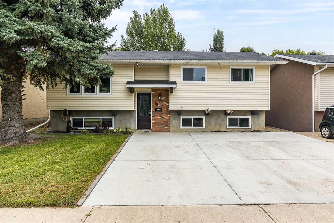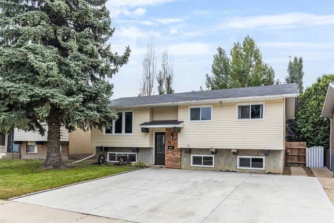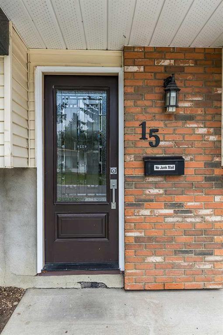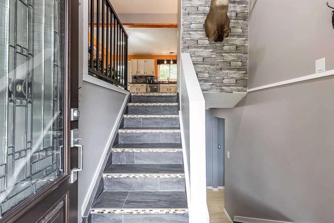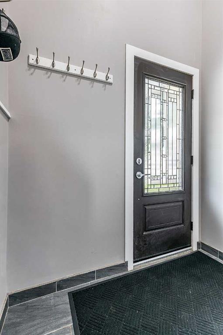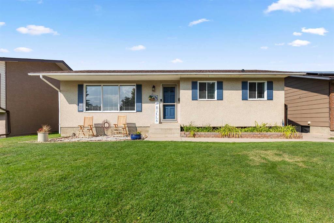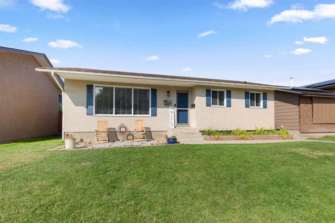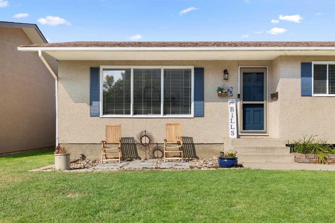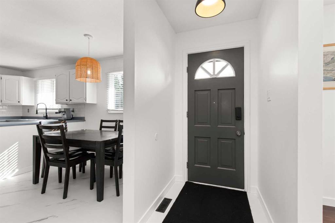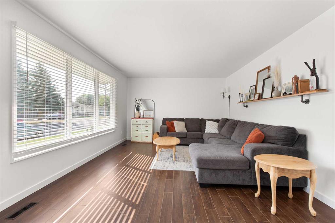27 East Glen Street SE
Medicine Hat T1B 2Z8
MLS® Number: A2256549
$ 429,000
4
BEDROOMS
2 + 0
BATHROOMS
941
SQUARE FEET
1980
YEAR BUILT
Fully renovated 4 bed, 2 bath home in Ross Glen close to schools, shopping and trails. This home is open concept with a kitchen that's built for entertaining! There's beautiful quartz counter tops, tiled back splash, a coffee bar, induction range, pot lights, large fridge, soft close cabinets and drawers, a bar fridge and access to a good sized deck. New flooring, paint, lights, kitchen and bathrooms. The garage has 9' walls to accommodate a truck. The back yard has RV parking or can easily be fully fenced for some lawn. This is a great place that has been thoughtfully renovated for the next owners. A/C 2025, windows 2025, shingles 2024, garage 2025 Owner is a licensed REALTOR® in Alberta and has vested interest.
| COMMUNITY | Ross Glen |
| PROPERTY TYPE | Detached |
| BUILDING TYPE | House |
| STYLE | Bi-Level |
| YEAR BUILT | 1980 |
| SQUARE FOOTAGE | 941 |
| BEDROOMS | 4 |
| BATHROOMS | 2.00 |
| BASEMENT | Finished, Full |
| AMENITIES | |
| APPLIANCES | Bar Fridge, Central Air Conditioner, Dishwasher, Microwave Hood Fan, Range, Refrigerator, Window Coverings |
| COOLING | Central Air |
| FIREPLACE | N/A |
| FLOORING | Laminate, Vinyl Plank |
| HEATING | Forced Air |
| LAUNDRY | In Basement |
| LOT FEATURES | Back Yard |
| PARKING | Double Garage Detached, RV Access/Parking |
| RESTRICTIONS | None Known |
| ROOF | Asphalt Shingle |
| TITLE | Fee Simple |
| BROKER | SOURCE 1 REALTY CORP. |
| ROOMS | DIMENSIONS (m) | LEVEL |
|---|---|---|
| Family Room | 12`5" x 20`3" | Lower |
| Bedroom | 11`4" x 8`3" | Lower |
| Bedroom | 12`4" x 8`11" | Lower |
| 3pc Bathroom | 6`9" x 8`4" | Lower |
| Laundry | 7`0" x 5`7" | Lower |
| Storage | 10`9" x 5`7" | Lower |
| Living Room | 12`5" x 16`2" | Main |
| Kitchen | 10`8" x 13`5" | Main |
| Dining Room | 8`4" x 13`5" | Main |
| 4pc Bathroom | 8`5" x 7`6" | Main |
| Bedroom - Primary | 12`0" x 10`0" | Main |
| Bedroom | 12`0" x 8`9" | Main |

