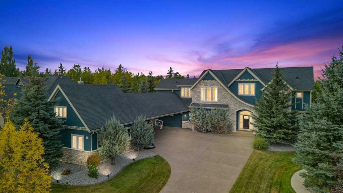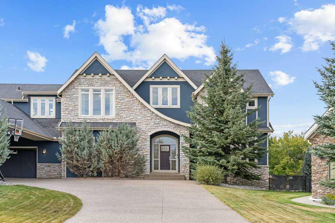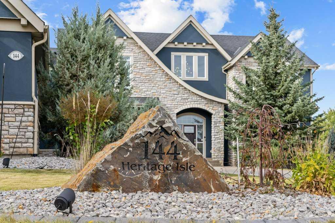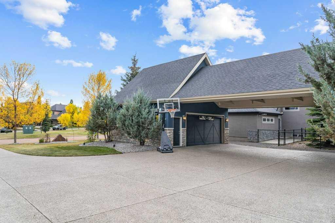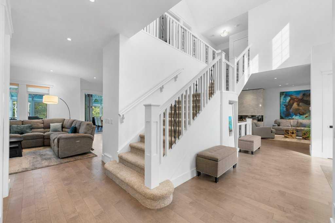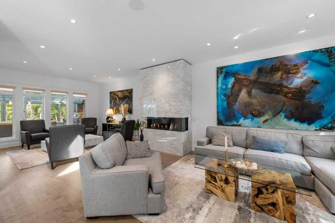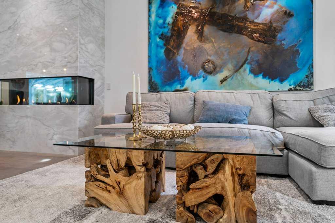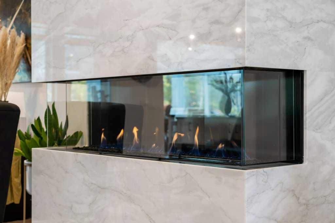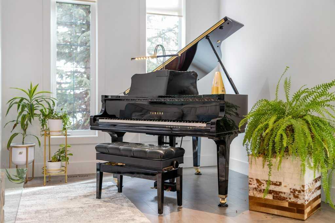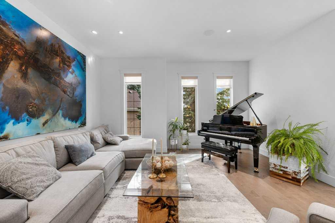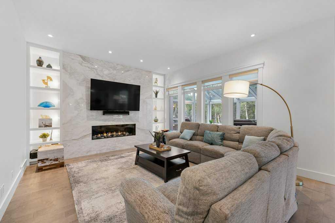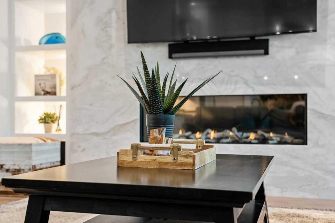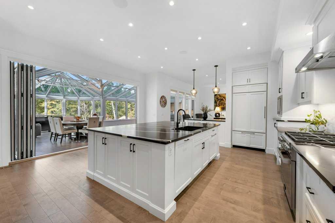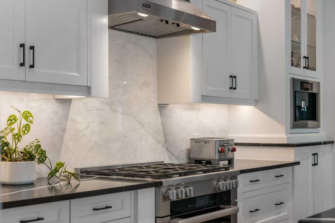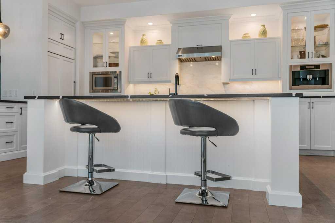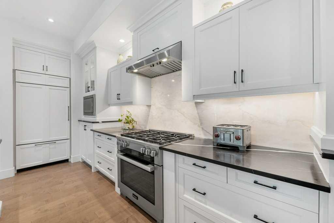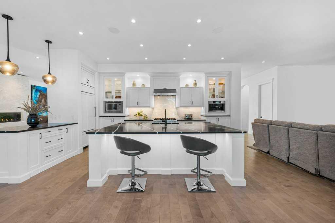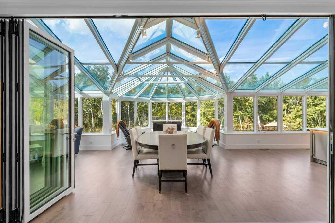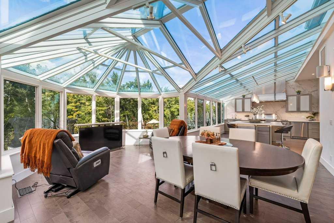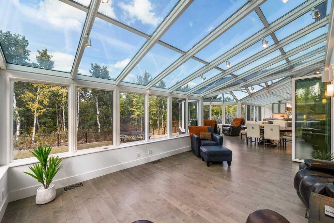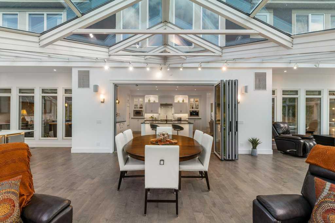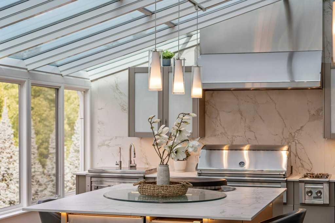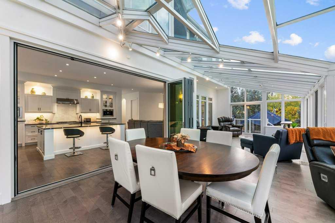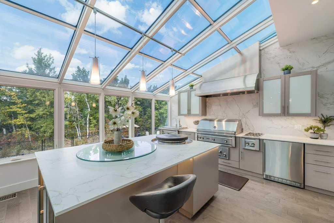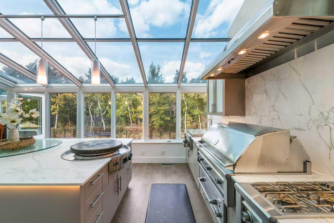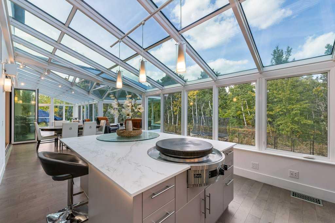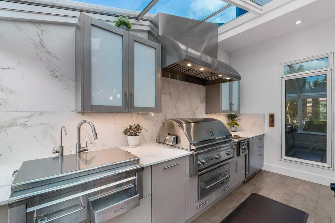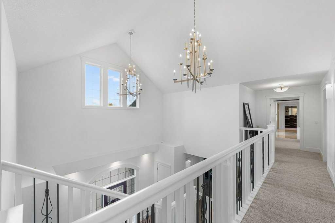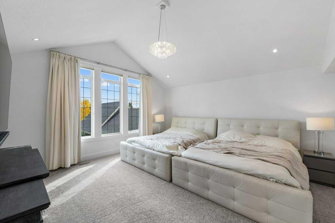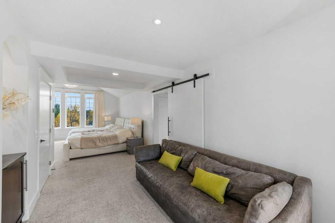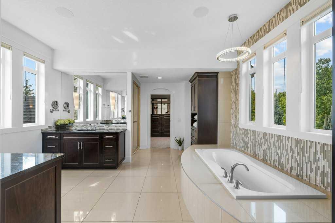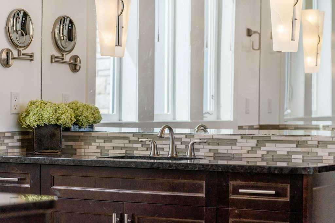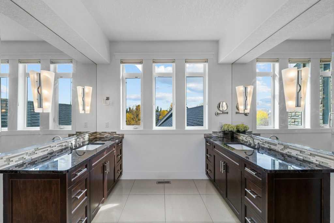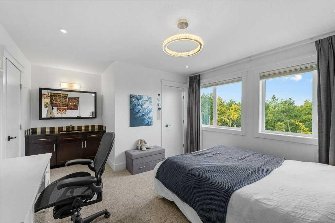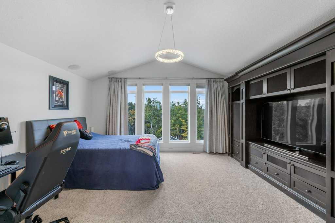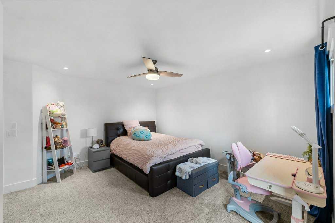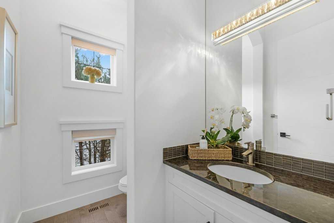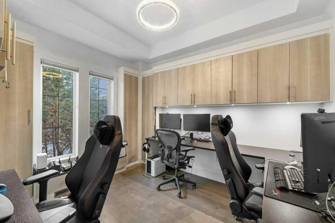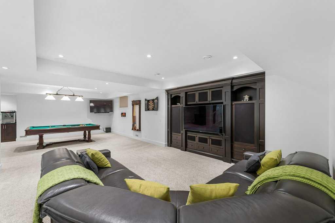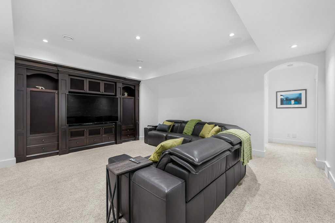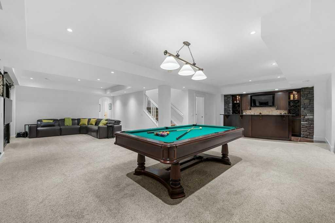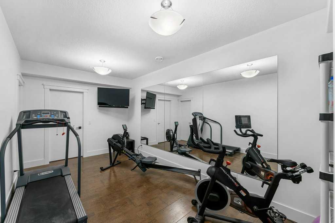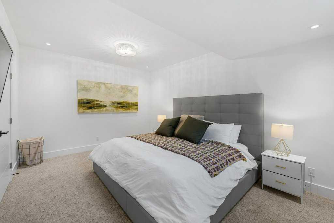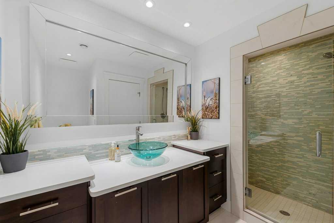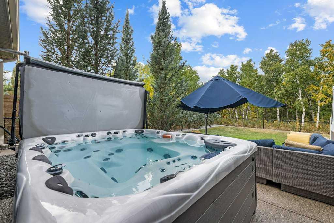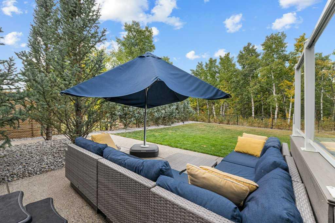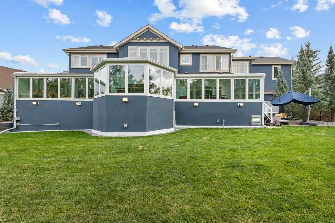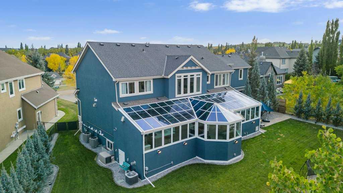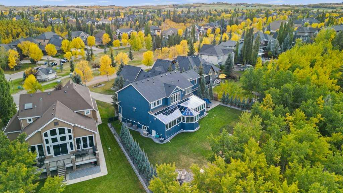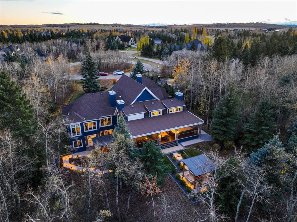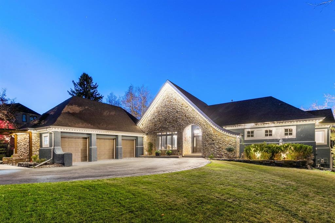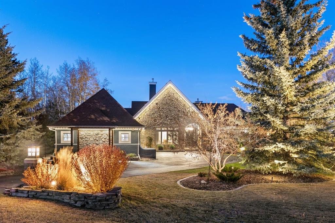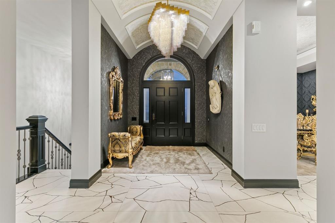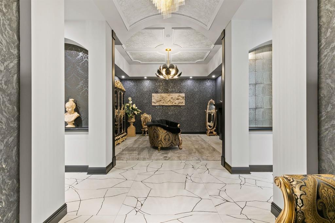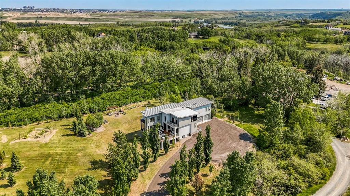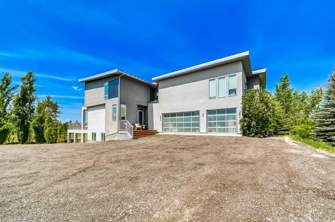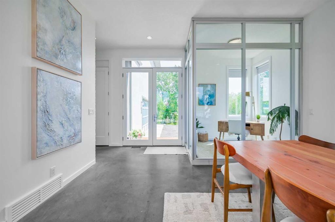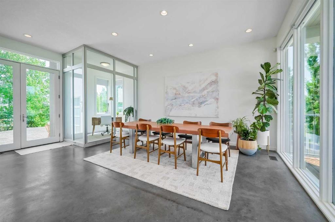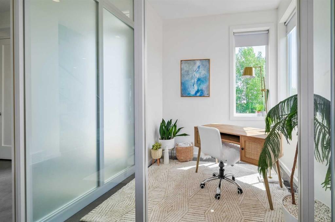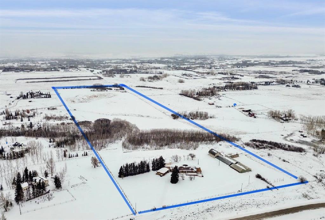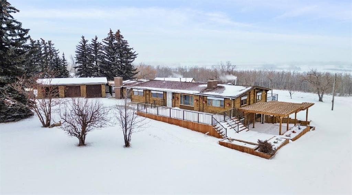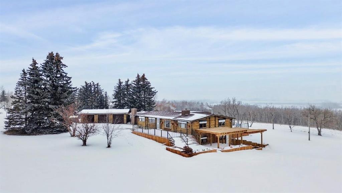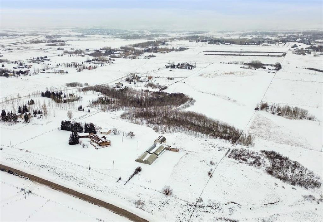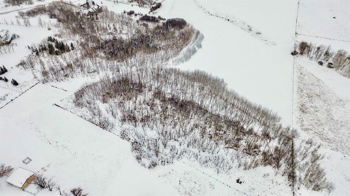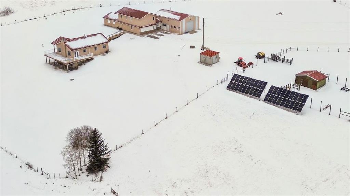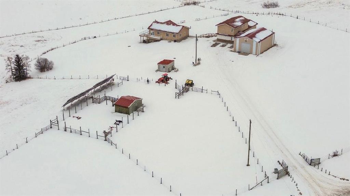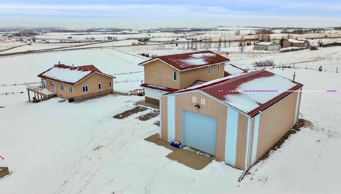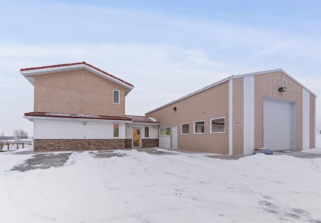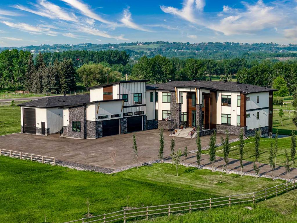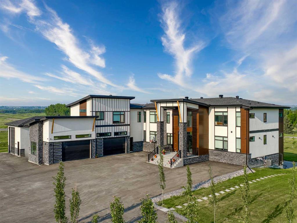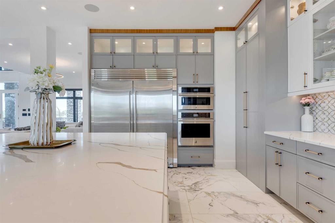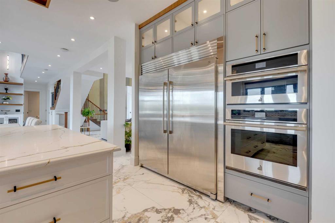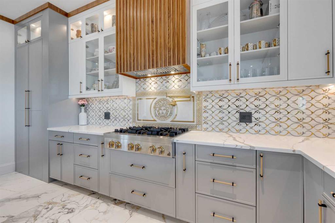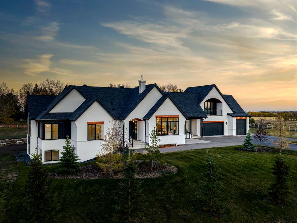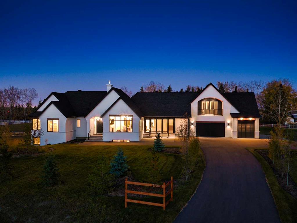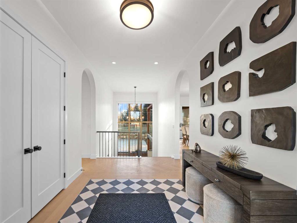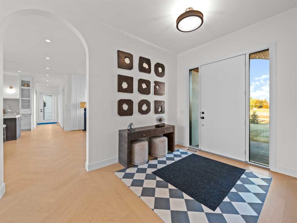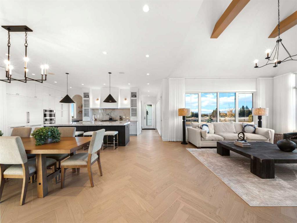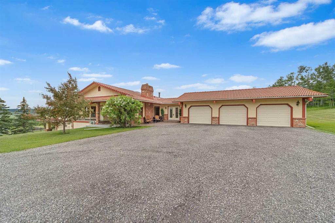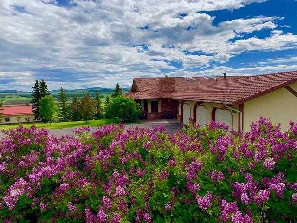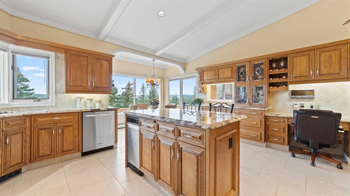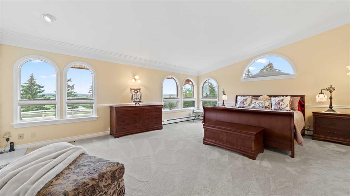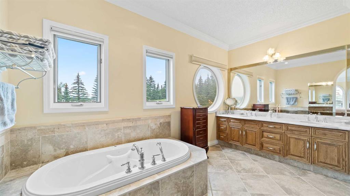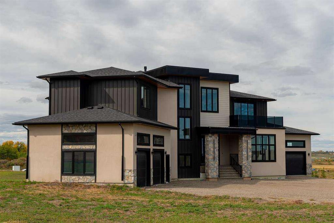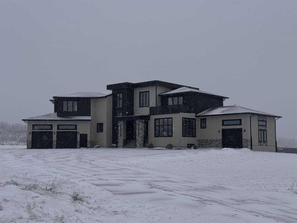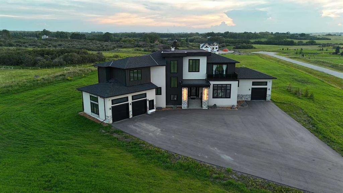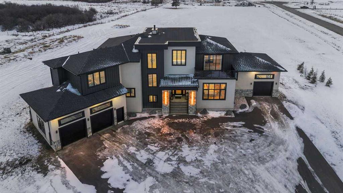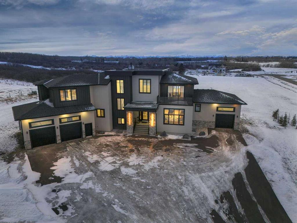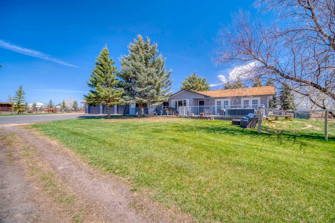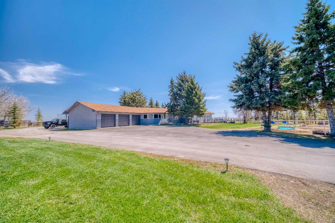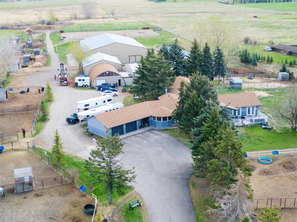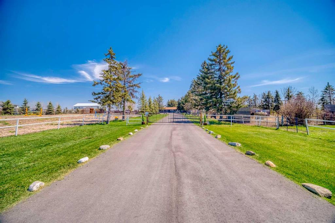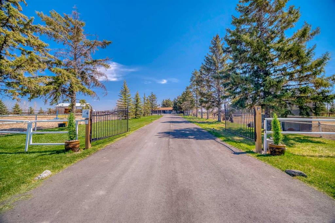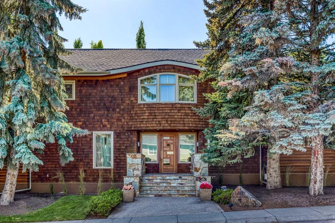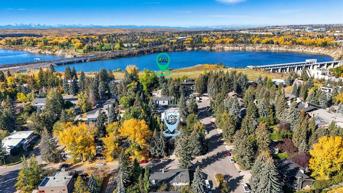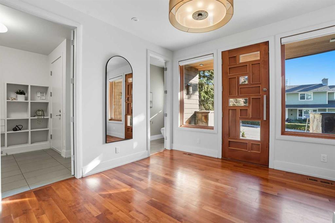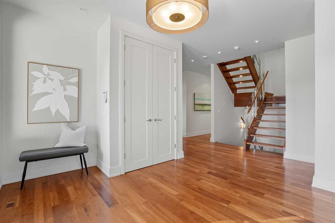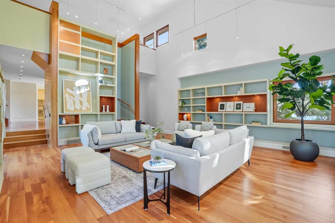144 Heritage Isle
Heritage Pointe T1S 4J8
MLS® Number: A2263876
$ 2,738,000
5
BEDROOMS
3 + 1
BATHROOMS
4,885
SQUARE FEET
2008
YEAR BUILT
*Welcome to this extraordinary, fully renovated estate home in the prestigious community of Heritage Pointe, offering exclusive lake access and surrounded by natural forest beauty! Situated on a prime lot & backing onto a treed forest, the home has undergone a major renovation. It now features the addition of a spectacular 800 sq. ft. "entertainer's dream" 4 season sunroom (with new foundation and its own furnace/plumbing/air conditioning) - a true showpiece created for both relaxation and entertaining! Outfitted with premium appliances, the chef's kitchen serves large gatherings; a spacious dining room is adjacent, plus a living area for relaxation, where dual large-screen TV's seamlessly rise from the hardwood floors - at the touch of a button! The main home's central kitchen is renovated with new quartz counters/island, new appliances, marble backsplash, plus a newly reconfigured lighted pantry. With a living / dining room that has a new floor-to-ceiling feature "linear" fireplace, perfect ambience is createde. A stylish great room, also adjacent to the kitchen, provides built-in cabinetry with lighted accents. All new hardwood floors adorn the main level, new lighting, all solid interior doors, new carpets. A main floor office, half bath and mudroom complete the main level. The upper level currently features 4 bedrooms (could be bonus room with 3 bedrooms). The master suite showcases vaulted ceilings, a private sitting area overlooking the forest, spa-like 5 pc ensuite w/air jet tub, steam shower & large walk-in closet, heated floors! The professionally finished lower level features a 4th bedroom, bath, media area, games room w/expansive wine bar, fitness room w/cork flooring & 2nd laundry. Direct Connect networking throughout. Dual central air conditioners, gas generator and extensive solar system - serves entire home! The 4 car garages (two double garages) are separated by a breezeway. The rear yard showcases an 8 person "waterfall" mineral hot tub with an adjacent fire pit gathering area - grounds with underground sprinklers systems. Whether hosting a gathering or hosting a quiet evening, the indoor/outdoor ambience and forested views create a resort-like view year-round! Experience the best of lake living, privacy, and modern sophistication, in one of Alberta's most sought-after communities.
| COMMUNITY | |
| PROPERTY TYPE | Detached |
| BUILDING TYPE | House |
| STYLE | 2 Storey |
| YEAR BUILT | 2008 |
| SQUARE FOOTAGE | 4,885 |
| BEDROOMS | 5 |
| BATHROOMS | 4.00 |
| BASEMENT | Full |
| AMENITIES | |
| APPLIANCES | Bar Fridge, Central Air Conditioner, Dishwasher, Garage Control(s), Gas Range, Microwave, Range Hood, Refrigerator, See Remarks, Washer, Window Coverings |
| COOLING | Central Air |
| FIREPLACE | Gas |
| FLOORING | Carpet, Hardwood, See Remarks |
| HEATING | Forced Air, Natural Gas |
| LAUNDRY | Laundry Room, See Remarks |
| LOT FEATURES | Backs on to Park/Green Space, Cul-De-Sac, No Neighbours Behind, See Remarks |
| PARKING | Double Garage Attached, Double Garage Detached, Oversized |
| RESTRICTIONS | None Known |
| ROOF | Asphalt Shingle |
| TITLE | Fee Simple |
| BROKER | eXp Realty |
| ROOMS | DIMENSIONS (m) | LEVEL |
|---|---|---|
| Game Room | 24`4" x 15`3" | Lower |
| Other | 17`0" x 9`0" | Lower |
| Bedroom | 15`1" x 11`3" | Lower |
| 4pc Bathroom | 9`8" x 6`8" | Lower |
| Media Room | 18`1" x 15`5" | Lower |
| Kitchen | 14`5" x 18`11" | Main |
| 2pc Bathroom | 7`2" x 5`8" | Main |
| Dining Room | 19`10" x 14`8" | Main |
| Foyer | 10`3" x 12`9" | Main |
| Great Room | 17`3" x 14`11" | Main |
| Kitchen | 18`8" x 190`7" | Main |
| Kitchen | 14`5" x 18`11" | Main |
| Living Room | 14`7" x 17`3" | Main |
| Mud Room | 8`8" x 8`0" | Main |
| Office | 12`0" x 10`6" | Main |
| Sunroom/Solarium | 35`1" x 19`1" | Main |
| 4pc Bathroom | 6`0" x 9`11" | Second |
| 5pc Ensuite bath | 15`0" x 17`8" | Second |
| Bedroom | 12`7" x 16`7" | Second |
| Bedroom | 15`0" x 17`1" | Second |
| Bedroom | 16`1" x 16`7" | Second |
| Den | 9`6" x 4`0" | Second |
| Laundry | 12`6" x 7`2" | Second |
| Bedroom - Primary | 30`7" x 16`7" | Second |
| Walk-In Closet | 15`0" x 9`5" | Second |

