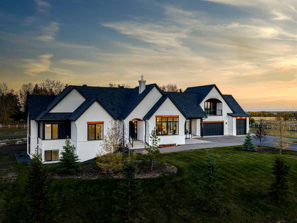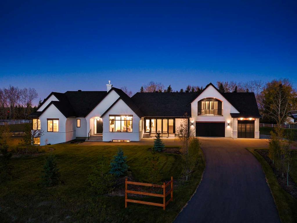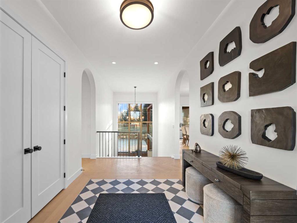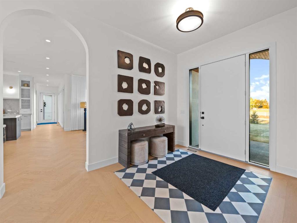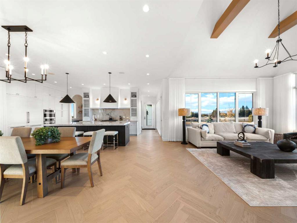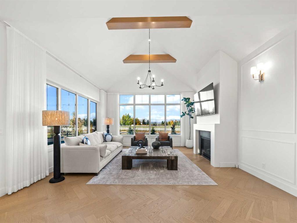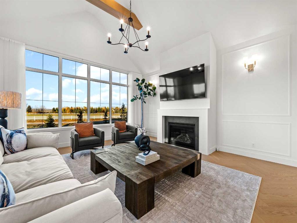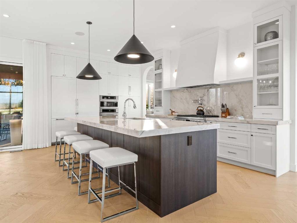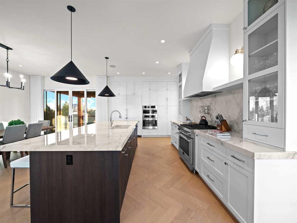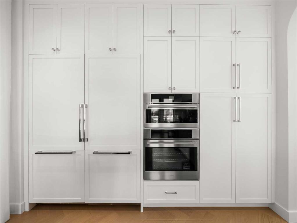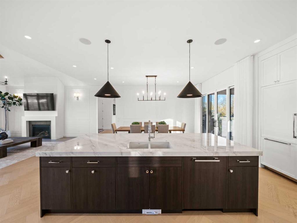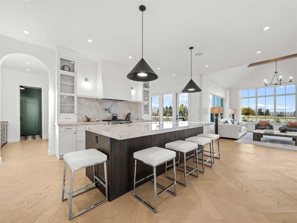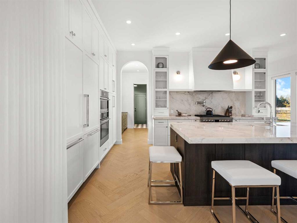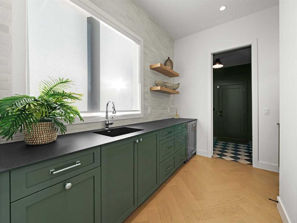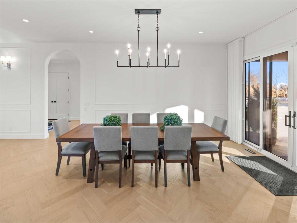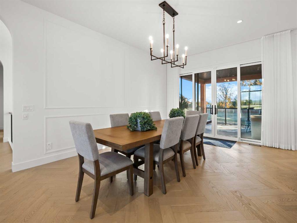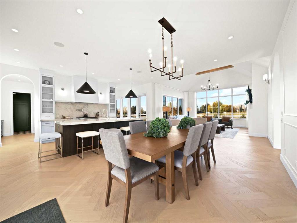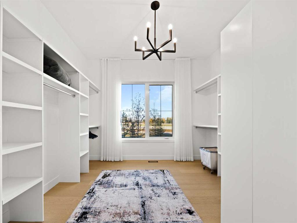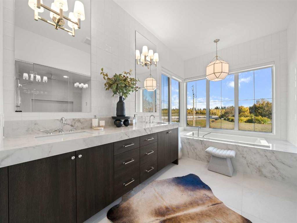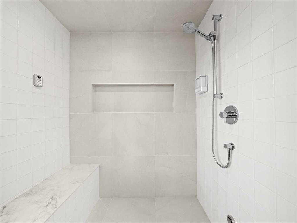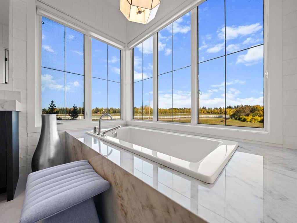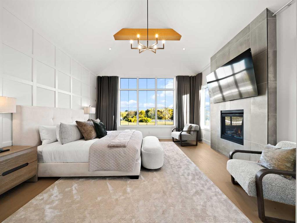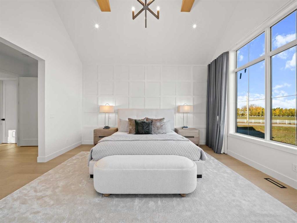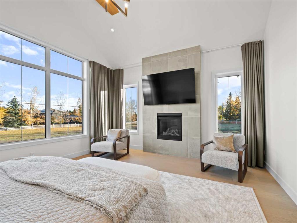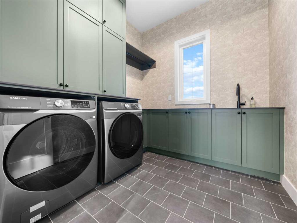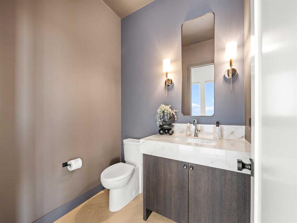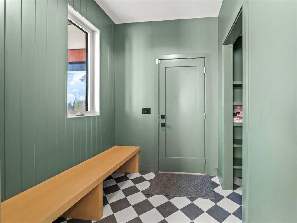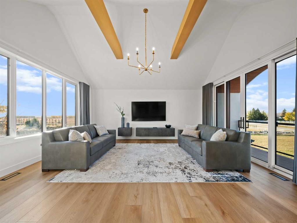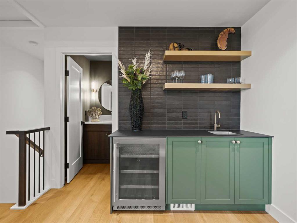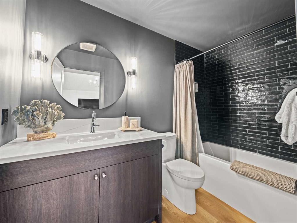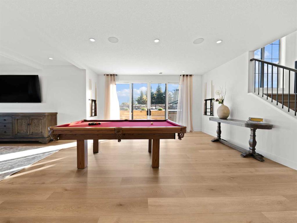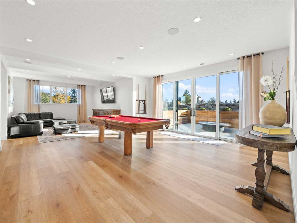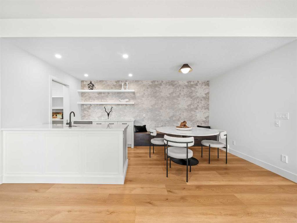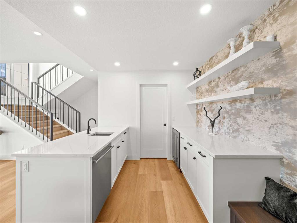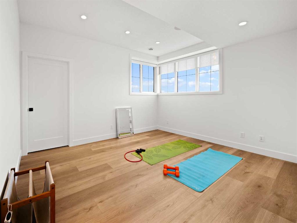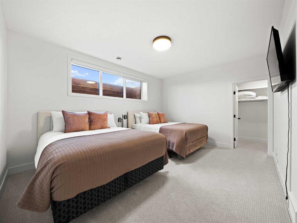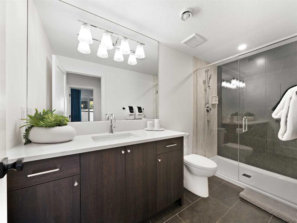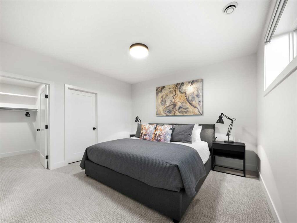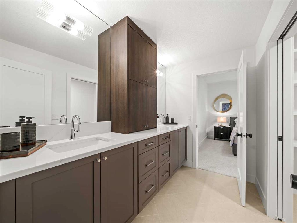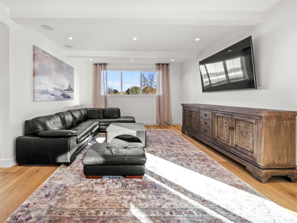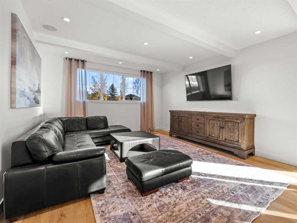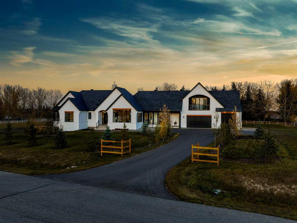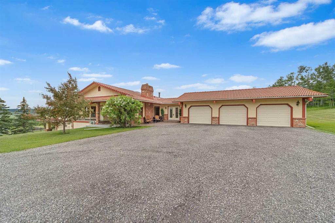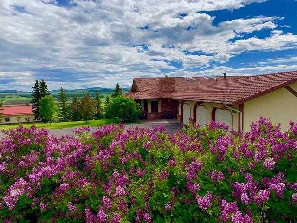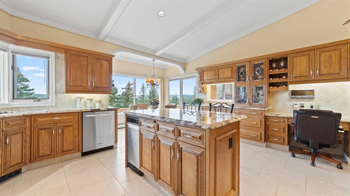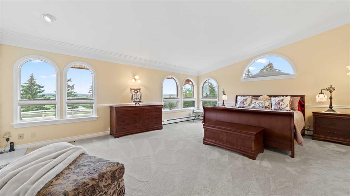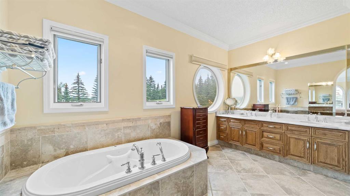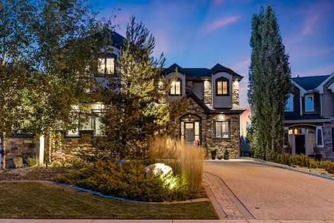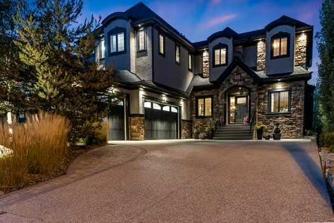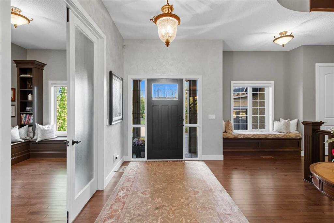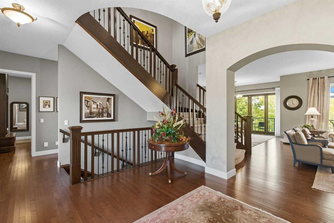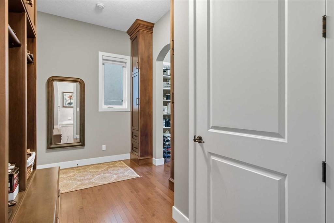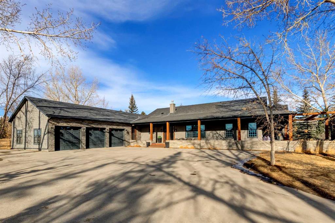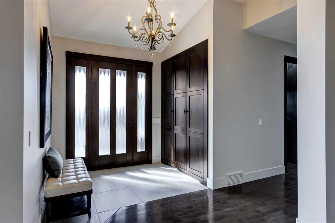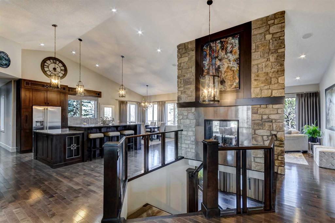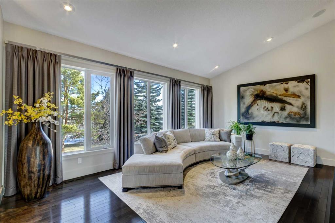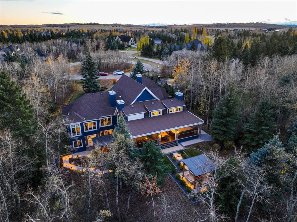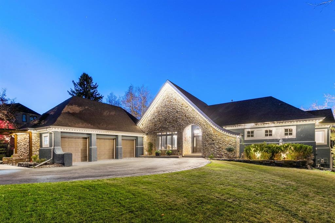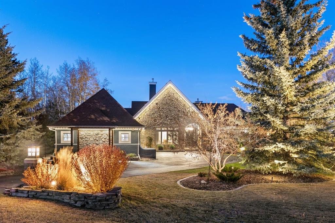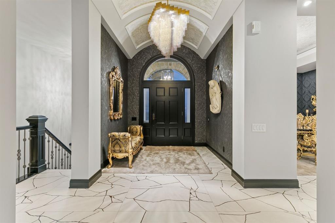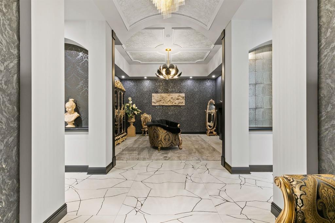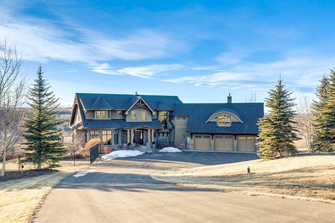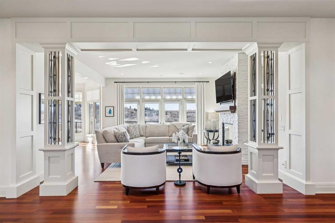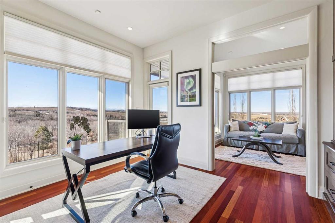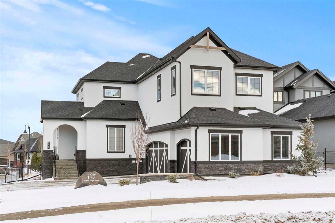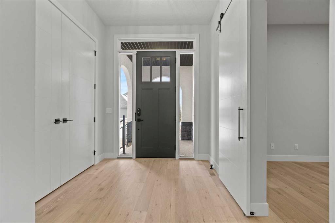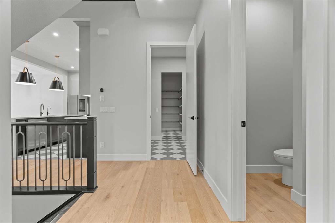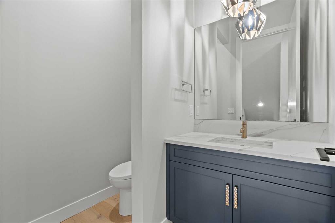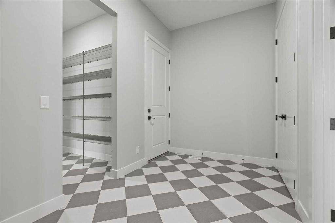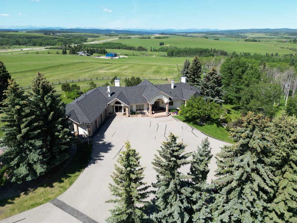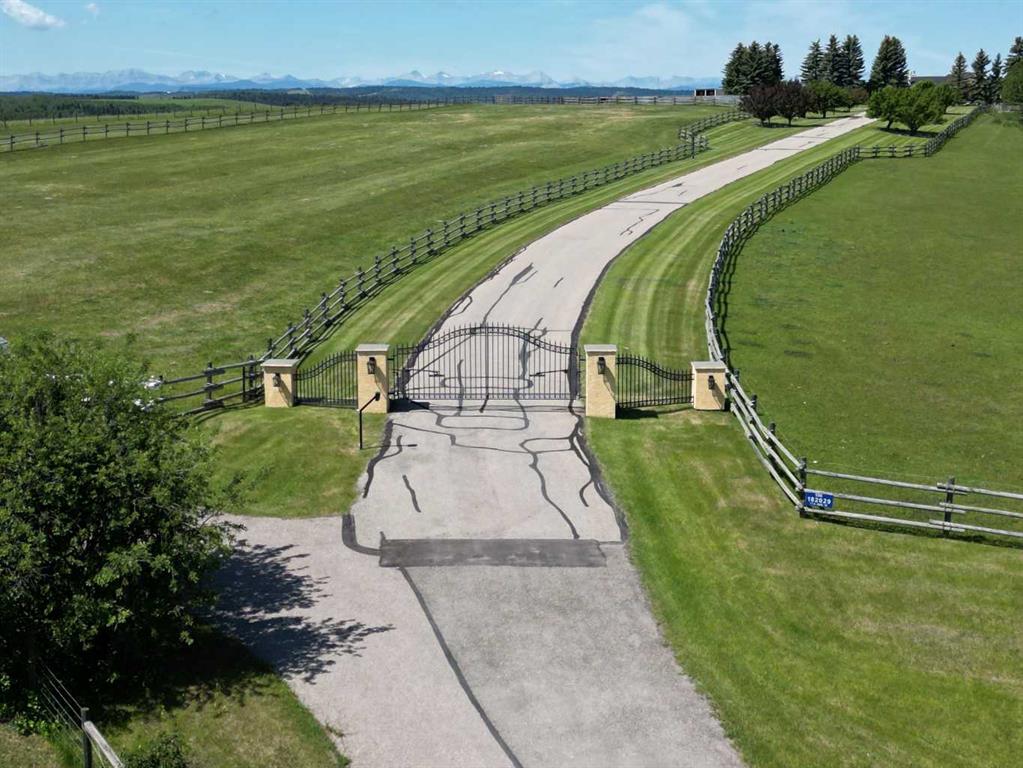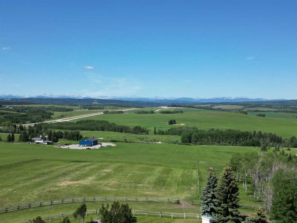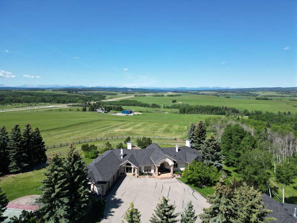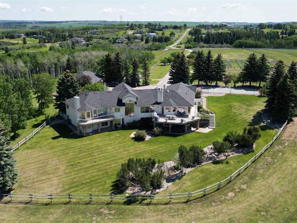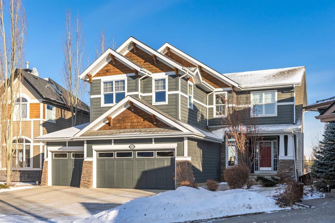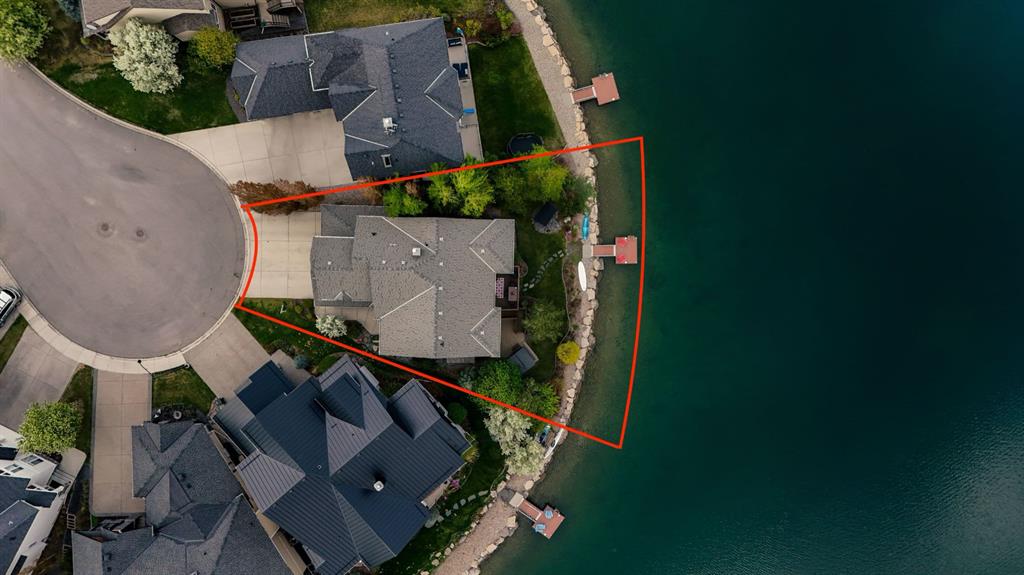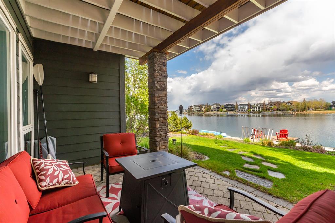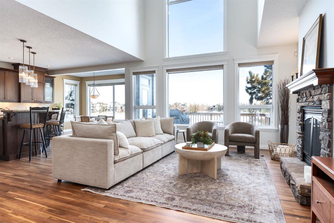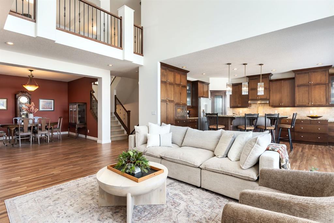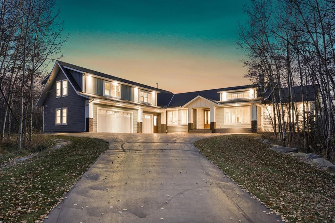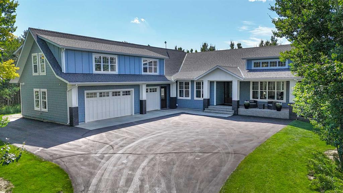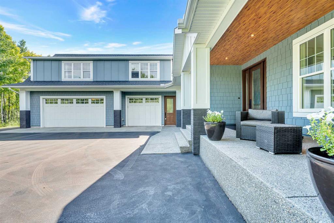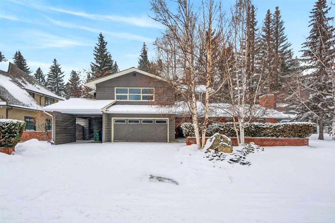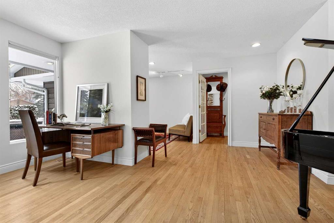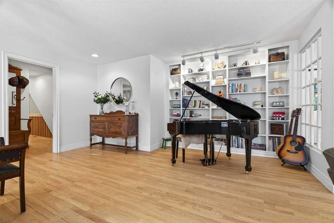210028 Spruce Ridge Lane W
Rural Foothills County T1S 3K1
MLS® Number: A2284194
$ 2,499,900
4
BEDROOMS
4 + 1
BATHROOMS
2024
YEAR BUILT
Nestled in the rolling landscapes just outside Southwest Calgary, this stunning custom-built luxury estate offers the perfect balance between serene country living and urban convenience. Located on a 2.4-acre private lot in a quiet cul-de-sac surrounded by other executive homes, this brand-new residence combines timeless craftsmanship, elegant design, and modern functionality, just 3 minutes from Spruce Meadows and 30 minutes from downtown Calgary. With over 5,500 sq. ft. of finished living space, this home was built with meticulous attention to detail. Step inside to discover a bright, open layout filled with natural light, soaring ceilings, and elegant arched doorways that bring classic charm into the modern design. The main living area features large picture windows with mountain views, a beautiful fireplace centrepiece, and seamless flow into the dining area and spacious terrace, perfect for entertaining or relaxing while enjoying the peaceful scenery. The chef-inspired kitchen is a true showpiece, boasting an oversized island, Brazilian porcelain countertops, custom cabinetry, and Italian Fulgor Milano appliances. A fully equipped butler’s pantry adds functionality and extra storage, while the adjoining mudroom connects to a triple attached garage designed for convenience and versatility. The main-floor primary suite feels like a private retreat with vaulted ceilings, a fireplace, and a private covered deck for morning coffee or evening wine. The spa-like ensuite features a freestanding tub with mountain views, a glass-enclosed steam shower, and a massive walk-in closet with custom built-ins. Upstairs, a spectacular bonus room above the garage includes vaulted ceilings, a full bathroom, and a private west-facing balcony, ideal as a media room, guest suite, or entertainment area. The walkout basement offers incredible natural light and a flexible open layout, complete with a wet bar, a large family area, three spacious bedrooms (each with walk-in closets), and two full bathrooms. Step directly outside to a covered patio and your blank canvas backyard, ready for your dream landscape, pool, or outdoor kitchen. Every inch of this property reflects quality, craftsmanship, and thoughtful design—from heated tile floors and custom millwork to the seamless blend of comfort and sophistication throughout. If you’ve been searching for a home that offers privacy, space, and elegance without sacrificing proximity to the city, this one-of-a-kind estate is it.
| COMMUNITY | |
| PROPERTY TYPE | Detached |
| BUILDING TYPE | House |
| STYLE | 1 and Half Storey, Acreage with Residence |
| YEAR BUILT | 2024 |
| SQUARE FOOTAGE | 3,021 |
| BEDROOMS | 4 |
| BATHROOMS | 5.00 |
| BASEMENT | Full |
| AMENITIES | |
| APPLIANCES | Bar Fridge, Built-In Gas Range, Built-In Refrigerator, Dishwasher, Double Oven, Dryer, Range Hood, Refrigerator, Stove(s), Washer |
| COOLING | Central Air |
| FIREPLACE | Gas, Living Room, Primary Bedroom |
| FLOORING | Hardwood, Tile, Vinyl Plank |
| HEATING | In Floor, Forced Air |
| LAUNDRY | Laundry Room, Main Level |
| LOT FEATURES | Lawn, Paved |
| PARKING | Triple Garage Attached |
| RESTRICTIONS | None Known |
| ROOF | Asphalt Shingle |
| TITLE | Fee Simple |
| BROKER | CIR Realty |
| ROOMS | DIMENSIONS (m) | LEVEL |
|---|---|---|
| 3pc Bathroom | 4`11" x 11`6" | Basement |
| 5pc Bathroom | 11`3" x 9`0" | Basement |
| Dinette | 8`9" x 16`4" | Basement |
| Bedroom | 13`0" x 17`2" | Basement |
| Bedroom | 14`0" x 12`3" | Basement |
| Bedroom | 17`3" x 15`6" | Basement |
| Den | 11`10" x 13`6" | Basement |
| Game Room | 18`6" x 32`9" | Basement |
| Furnace/Utility Room | 12`2" x 10`8" | Basement |
| Furnace/Utility Room | 12`2" x 15`10" | Basement |
| 2pc Bathroom | 5`6" x 6`3" | Main |
| 6pc Ensuite bath | 11`6" x 13`6" | Main |
| Dining Room | 20`4" x 12`7" | Main |
| Foyer | 13`7" x 9`1" | Main |
| Kitchen | 22`5" x 11`3" | Main |
| Laundry | 8`6" x 8`5" | Main |
| Living Room | 17`6" x 17`0" | Main |
| Mud Room | 6`3" x 7`4" | Main |
| Office | 14`5" x 10`6" | Main |
| Bedroom - Primary | 15`11" x 15`11" | Main |
| Pantry | 8`5" x 10`3" | Main |
| Walk-In Closet | 12`2" x 12`0" | Main |
| 4pc Bathroom | 9`6" x 5`1" | Second |
| Dinette | 6`0" x 2`5" | Second |
| Family Room | 18`1" x 21`9" | Second |

