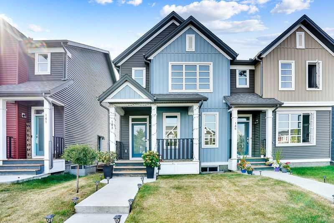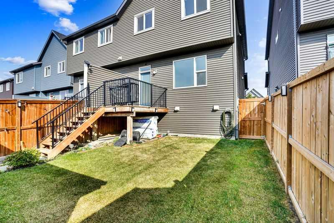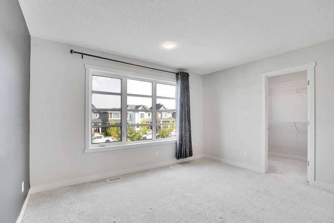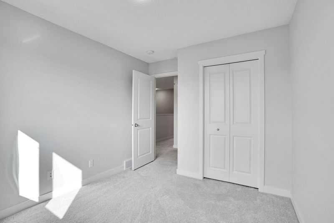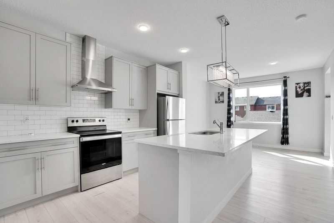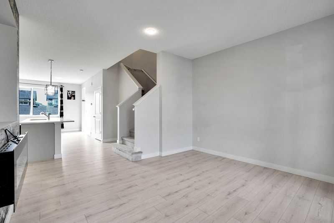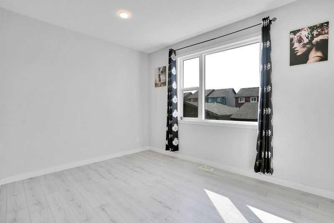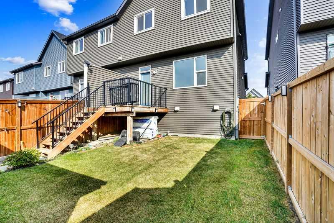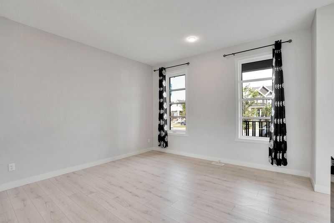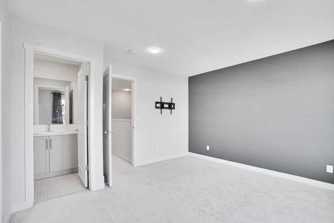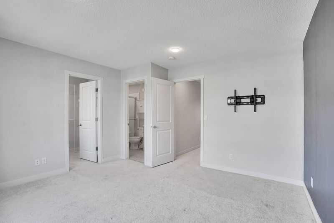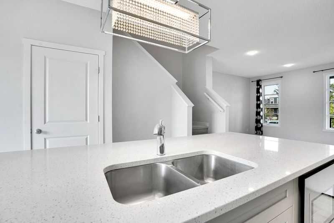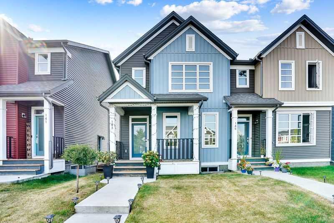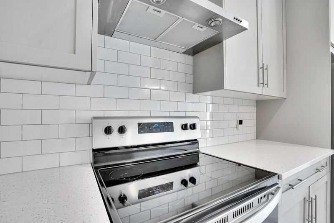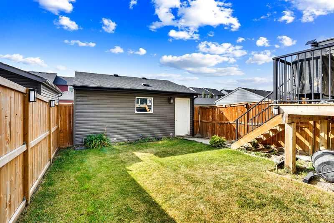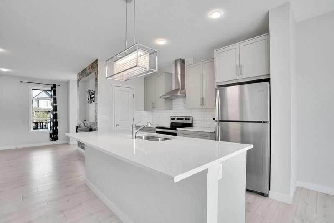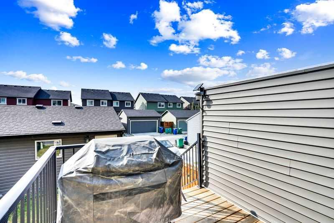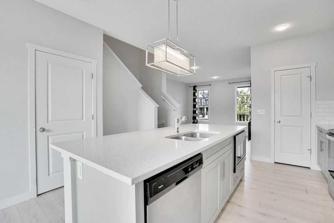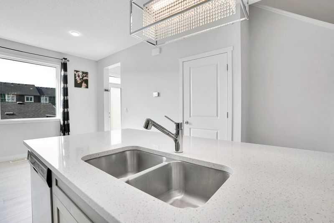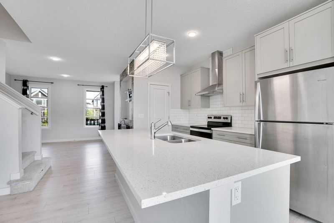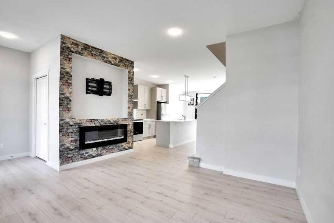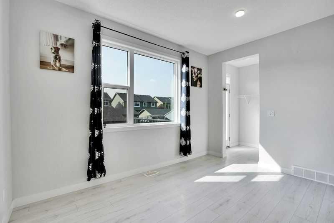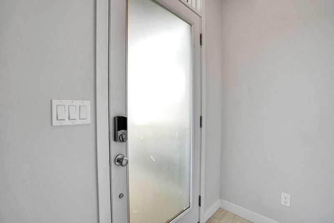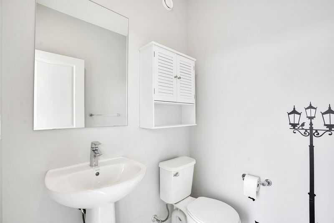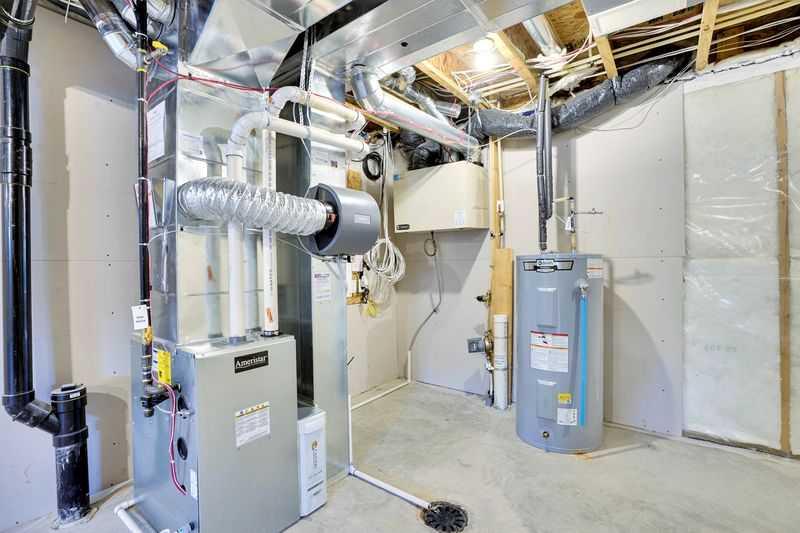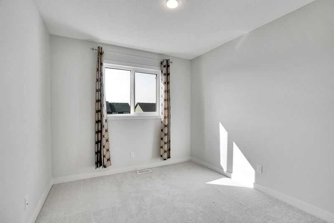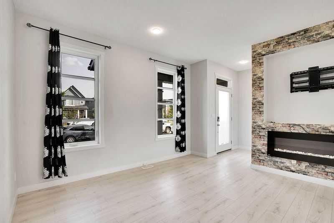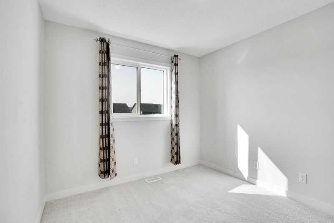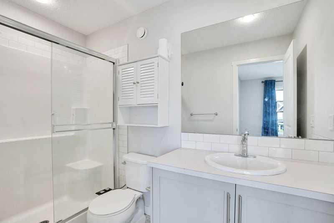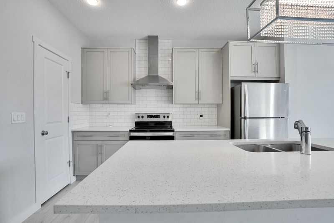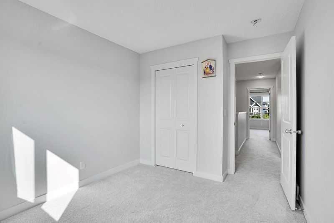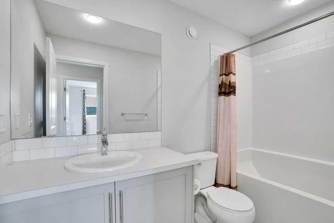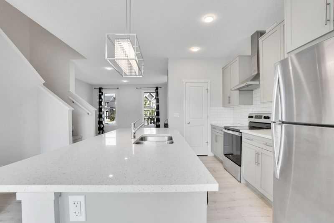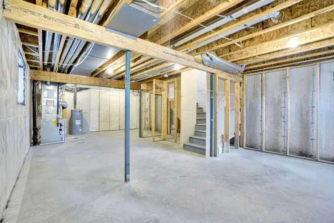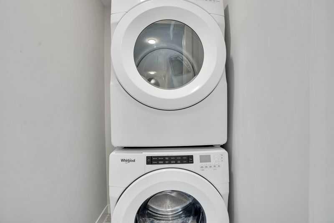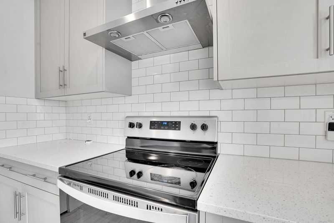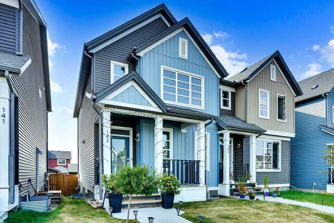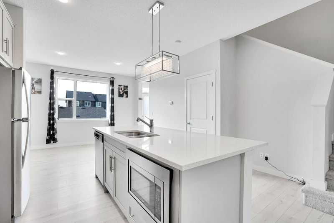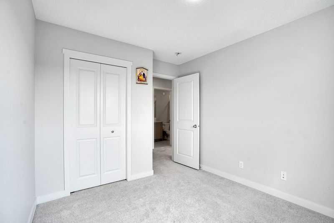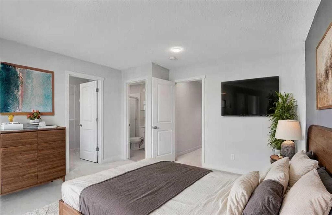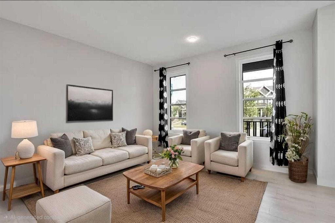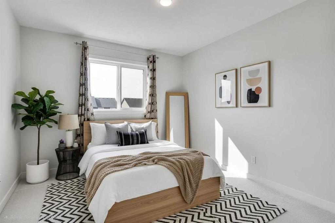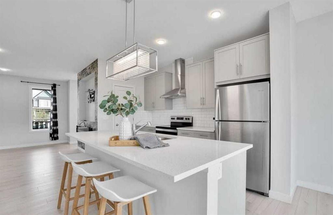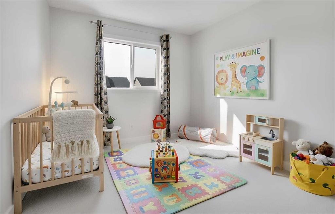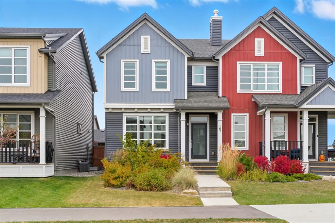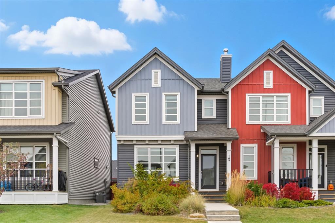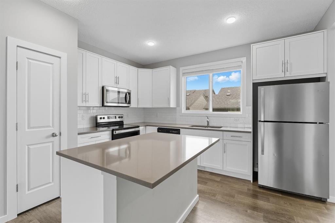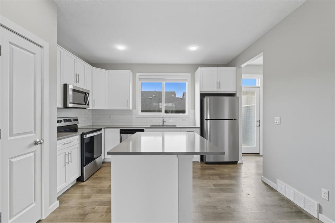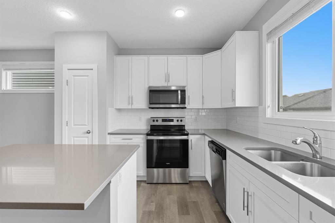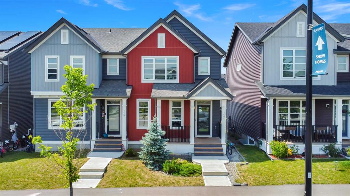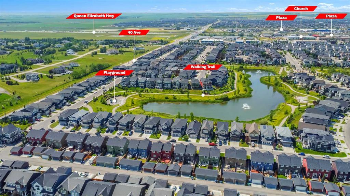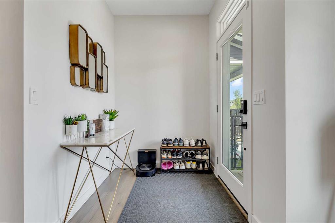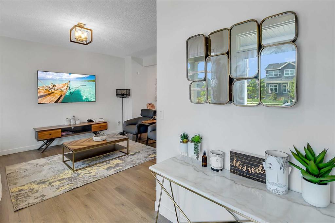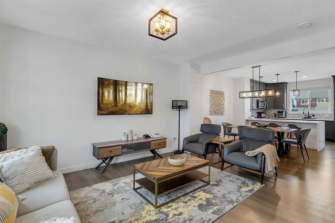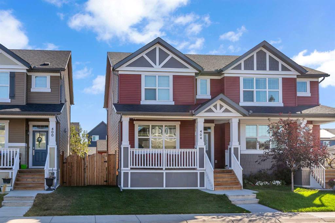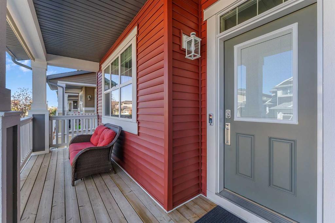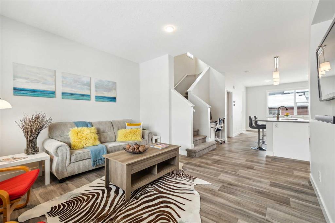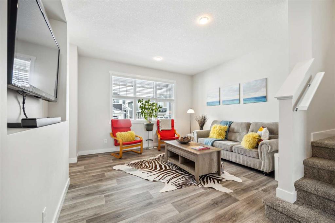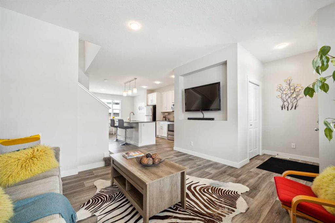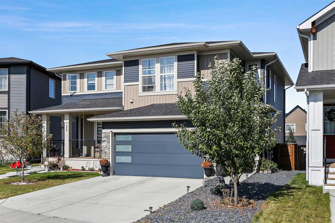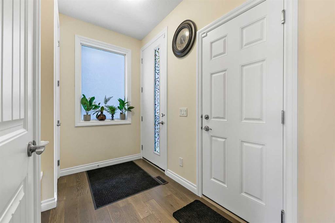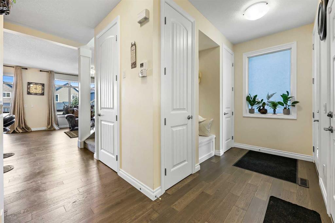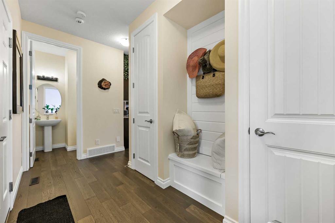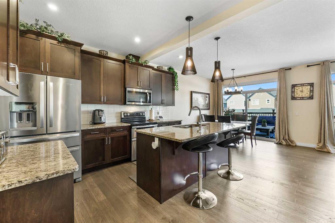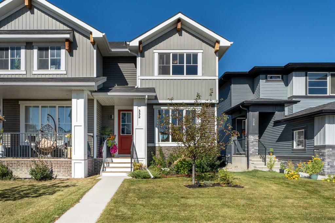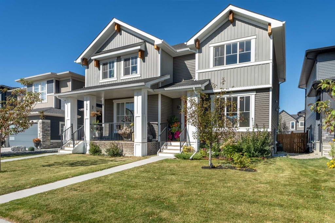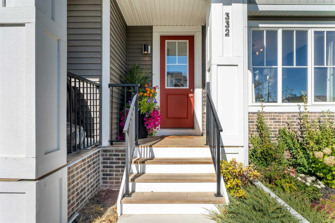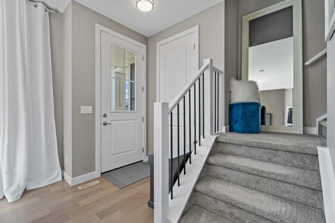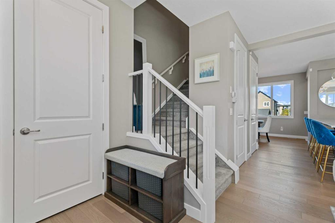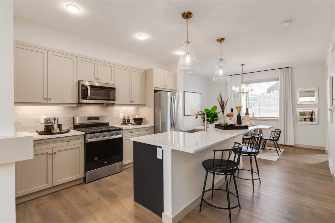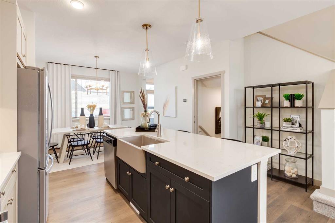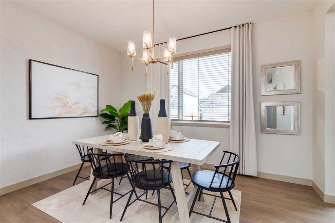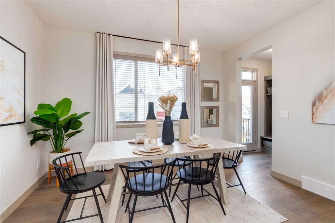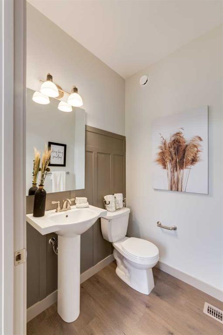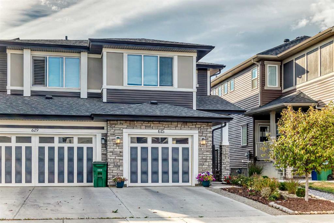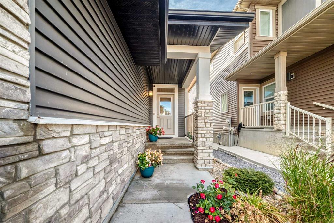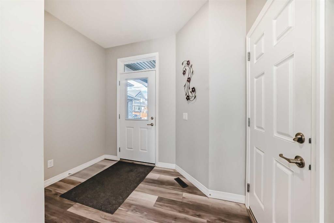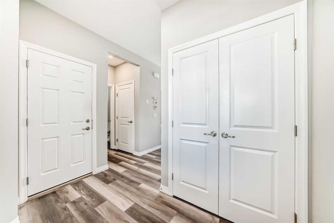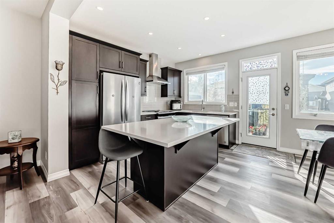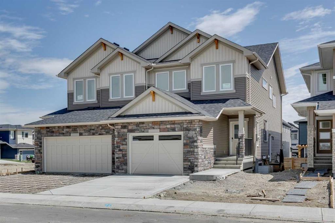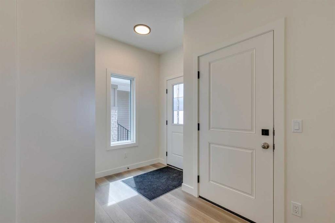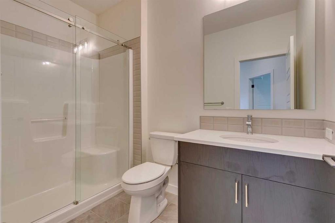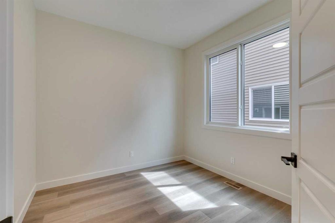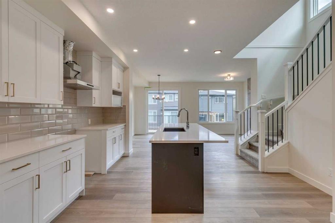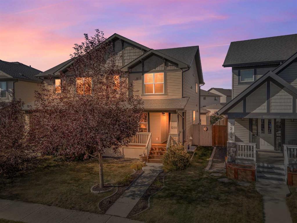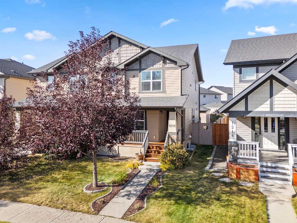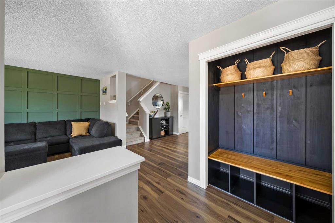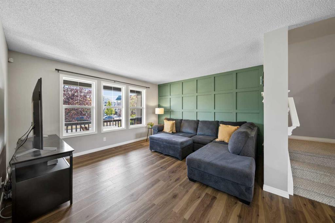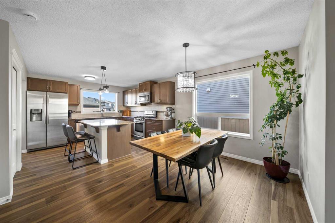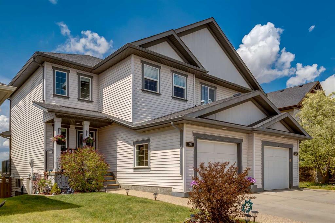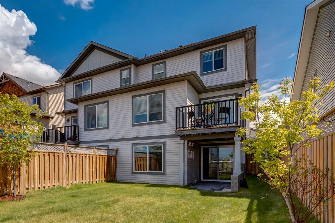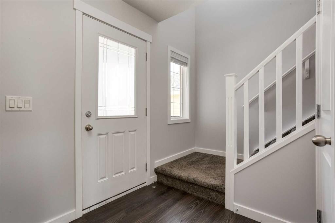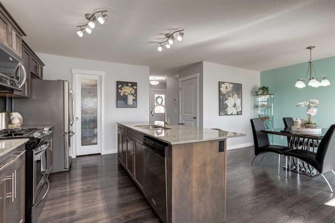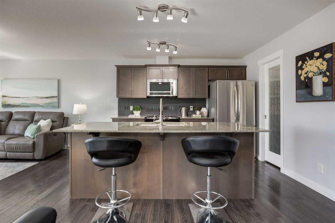143 HIGHVIEW Gate SE
Airdrie T4A3L6
MLS® Number: A2257458
$ 514,900
3
BEDROOMS
2 + 1
BATHROOMS
1,467
SQUARE FEET
2020
YEAR BUILT
Move in ready Lanark 2 story,1467 Sq Ft. Quick Access to Calgary .Welcome to well maintained 1467 Square Feet home in the family friendly community of Lanark Airdrie .This property is truly move-in ready , an unbeatable spot just 2 minutes from the 40 Ave exit for the quick Calgary access. The main floor offers seamless indoor/outdoor living. Relax on charming front veranda or head to the sunny west facing backyard. BBQ gas line . Inside the bright open concept layout flows perfectly: from the front living room (featuring modern accent wall and electric fireplace0, trough the spacious kitchen with walk in pantry and into the bright dining area. A convenient half bath completes the level. Upstairs the Primary suit includes a walk-in closet and a 4 piece ensuite, complemented by two more bedroom and a full bath . For more security and value the home includes a double Detached Garage . For Security Cameras with smart door bell for ultimate peace of mind. Enjoy the active community lifestyle you are steps from soccer fields , an ice rink and extensive pathway connecting to nearby areas. The unfinished basement offer fantastic future potential . quick possession available . Book your private viewing today.
| COMMUNITY | Lanark |
| PROPERTY TYPE | Semi Detached (Half Duplex) |
| BUILDING TYPE | Duplex |
| STYLE | 2 Storey, Side by Side |
| YEAR BUILT | 2020 |
| SQUARE FOOTAGE | 1,467 |
| BEDROOMS | 3 |
| BATHROOMS | 3.00 |
| BASEMENT | Full, Unfinished |
| AMENITIES | |
| APPLIANCES | Dishwasher, Dryer, Electric Stove, Garage Control(s), Range Hood, Refrigerator, Washer, Window Coverings |
| COOLING | None |
| FIREPLACE | Electric |
| FLOORING | Laminate |
| HEATING | Forced Air |
| LAUNDRY | In Unit |
| LOT FEATURES | Back Lane, Back Yard |
| PARKING | Double Garage Detached |
| RESTRICTIONS | None Known |
| ROOF | Asphalt |
| TITLE | Fee Simple |
| BROKER | URBAN-REALTY.ca |
| ROOMS | DIMENSIONS (m) | LEVEL |
|---|---|---|
| Living Room | 13`7" x 12`9" | Main |
| Kitchen | 15`1" x 12`2" | Main |
| Dining Room | 13`0" x 10`6" | Main |
| Mud Room | 5`7" x 4`6" | Main |
| 2pc Bathroom | 5`2" x 5`3" | Main |
| Pantry | 5`0" x 3`7" | Main |
| Bedroom - Primary | 13`0" x 12`5" | Second |
| Bedroom | 9`5" x 11`4" | Second |
| Bedroom | 9`2" x 11`4" | Second |
| Walk-In Closet | 5`8" x 8`1" | Second |
| 3pc Ensuite bath | 9`4" x 5`0" | Second |
| 4pc Bathroom | 9`4" x 5`0" | Second |
| Laundry | 5`0" x 3`8" | Second |

