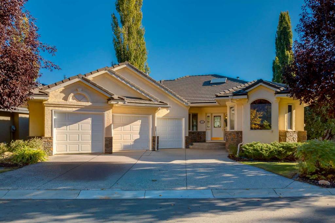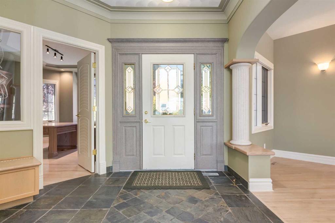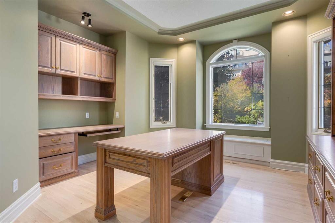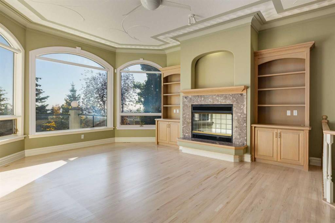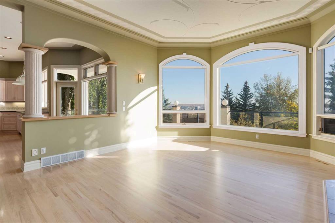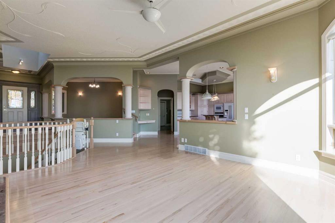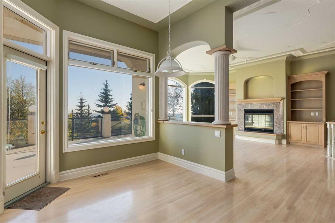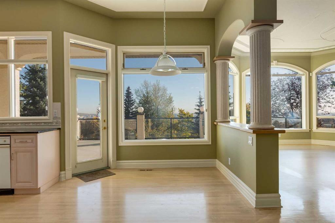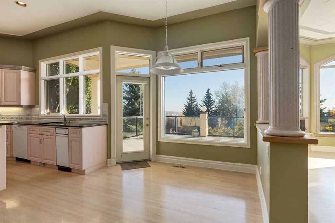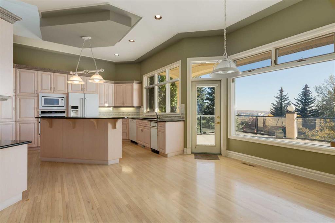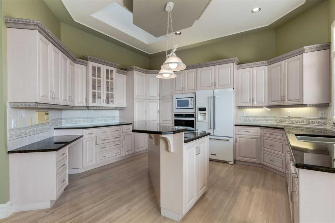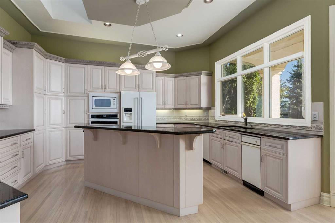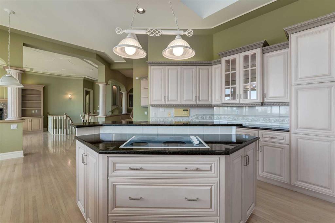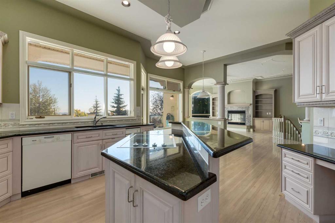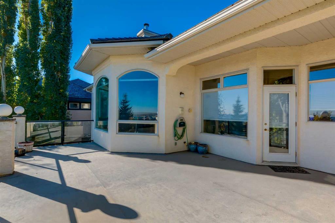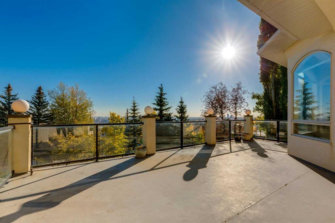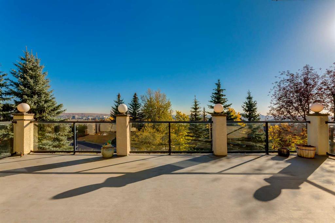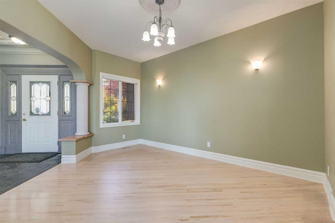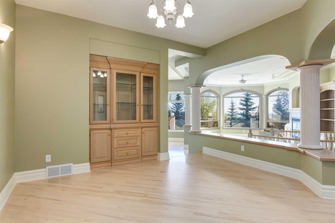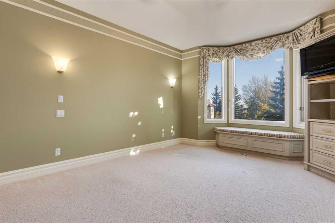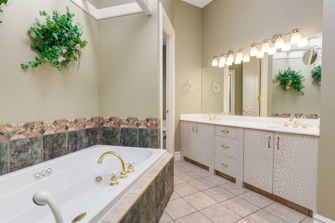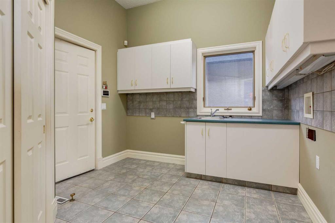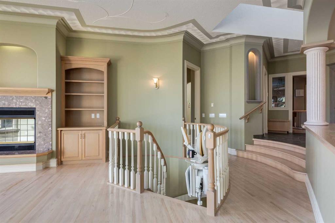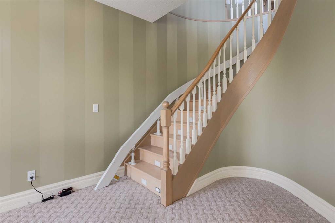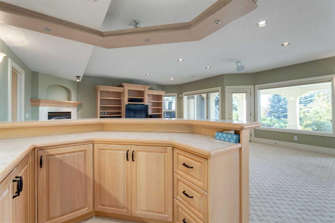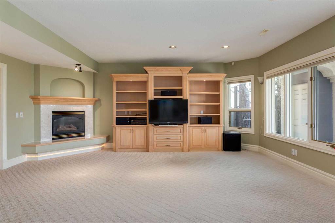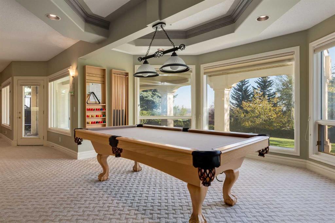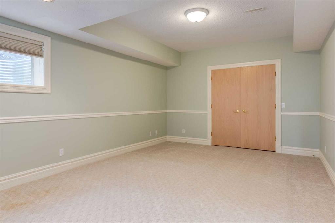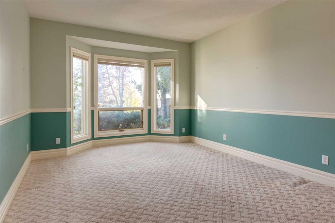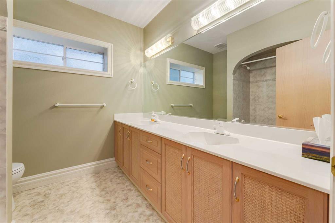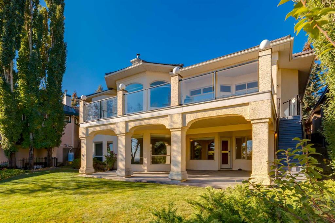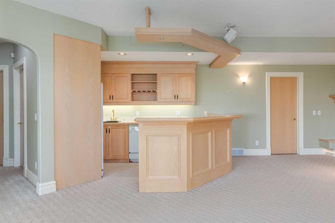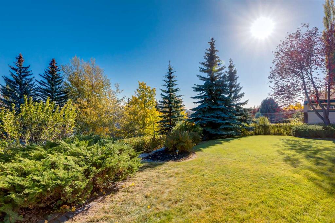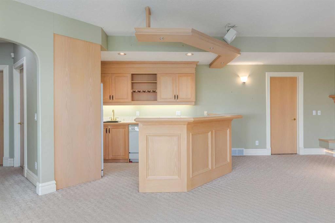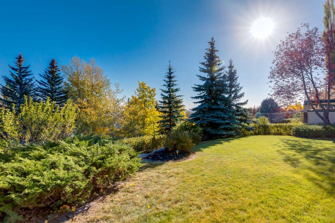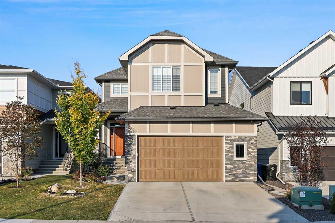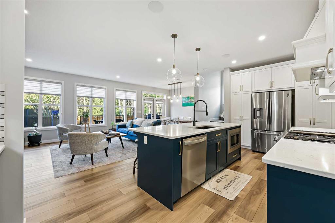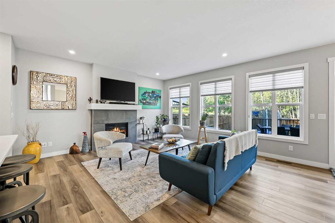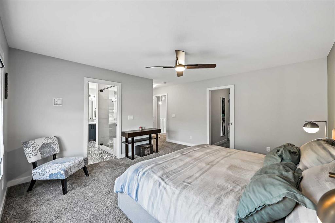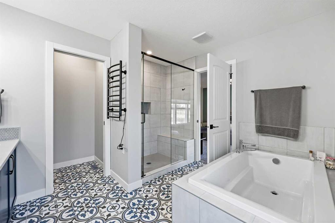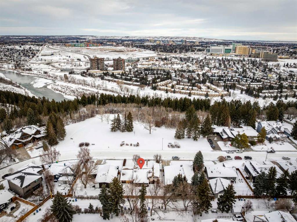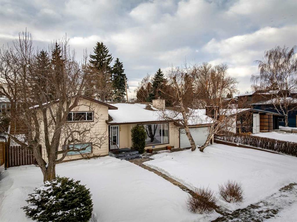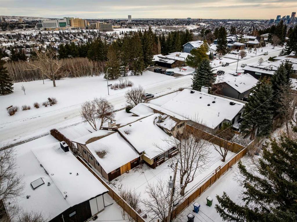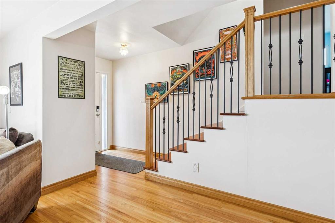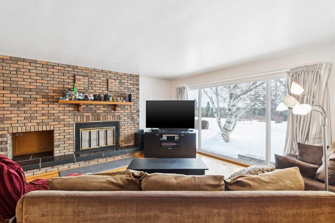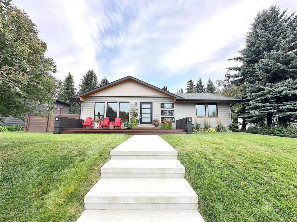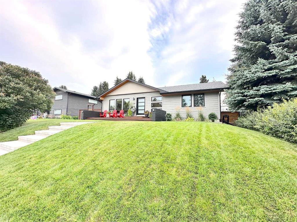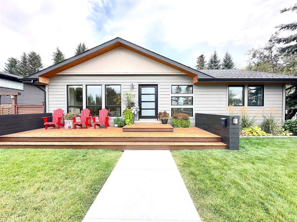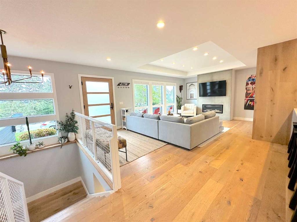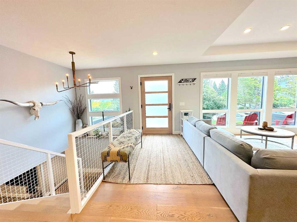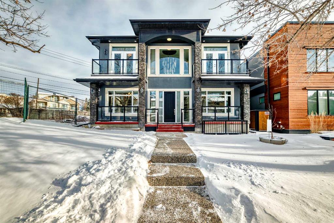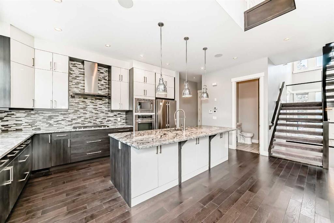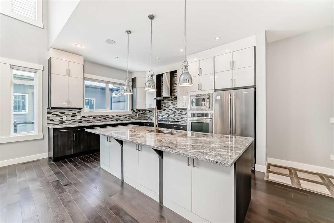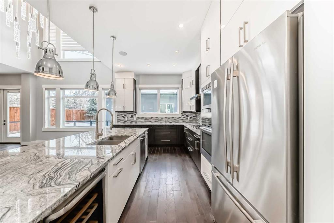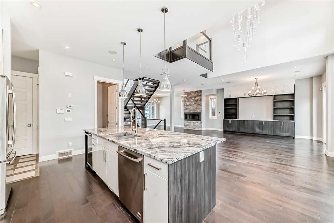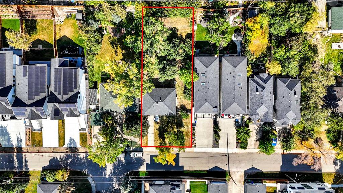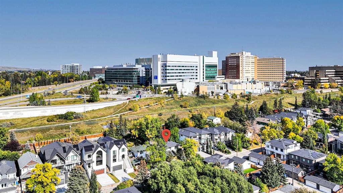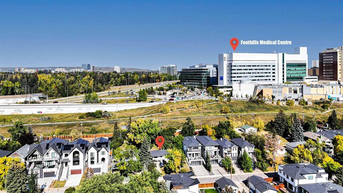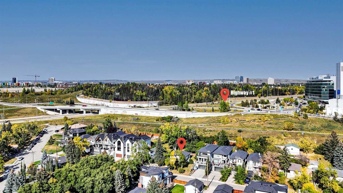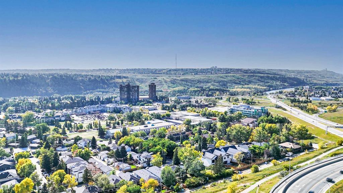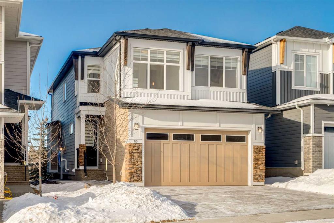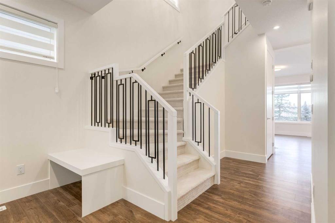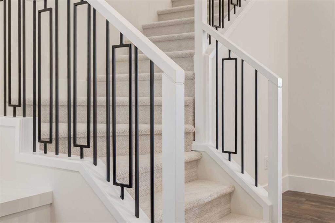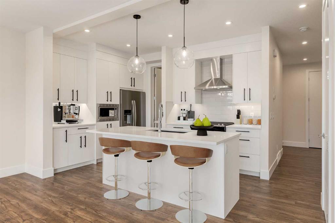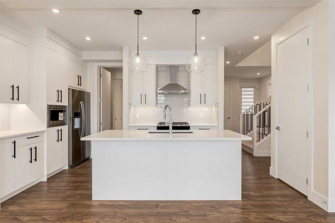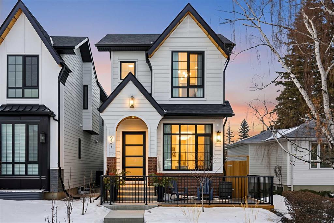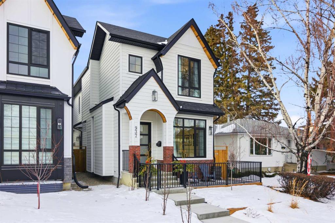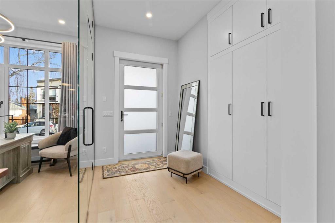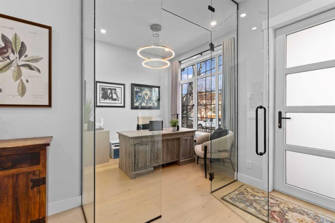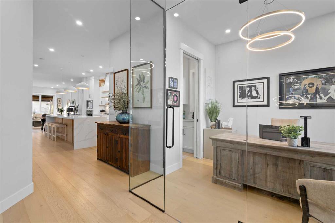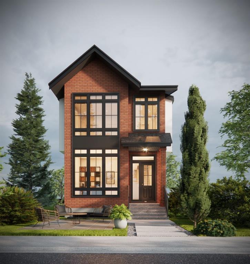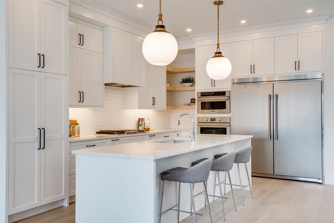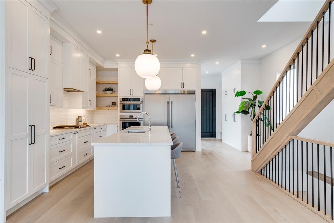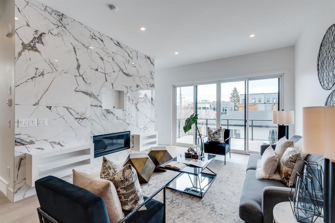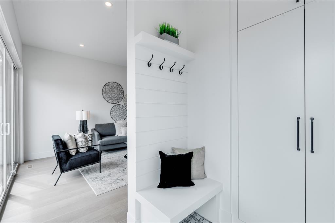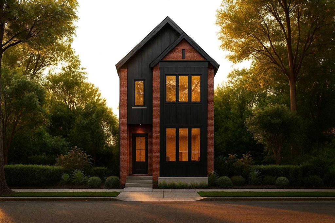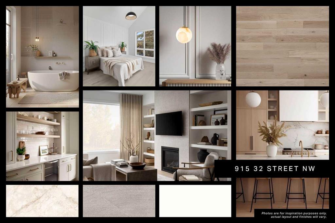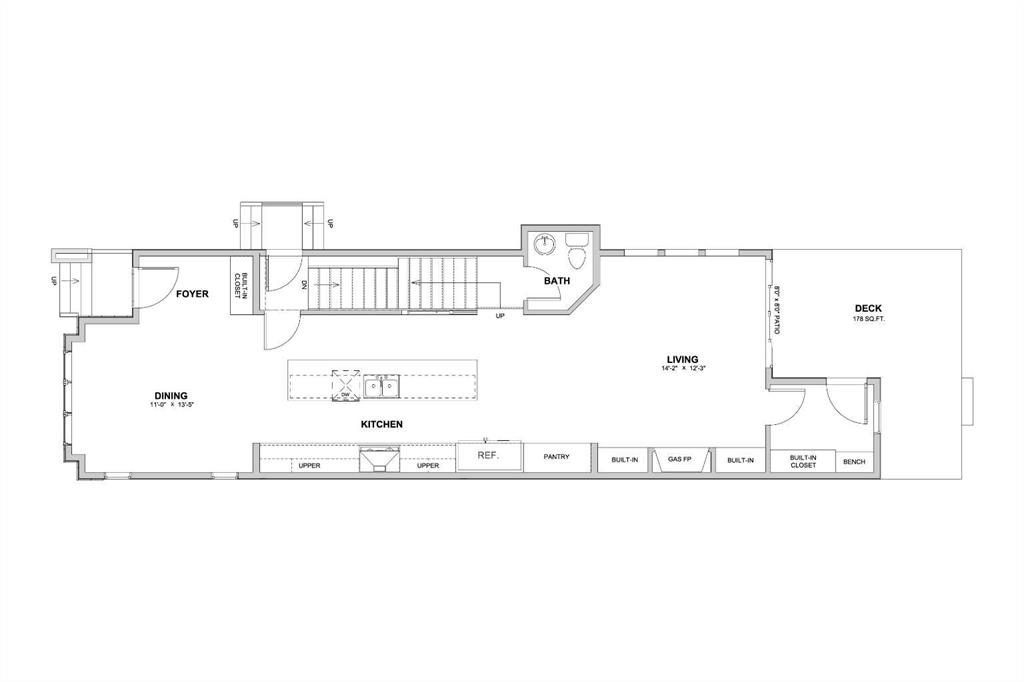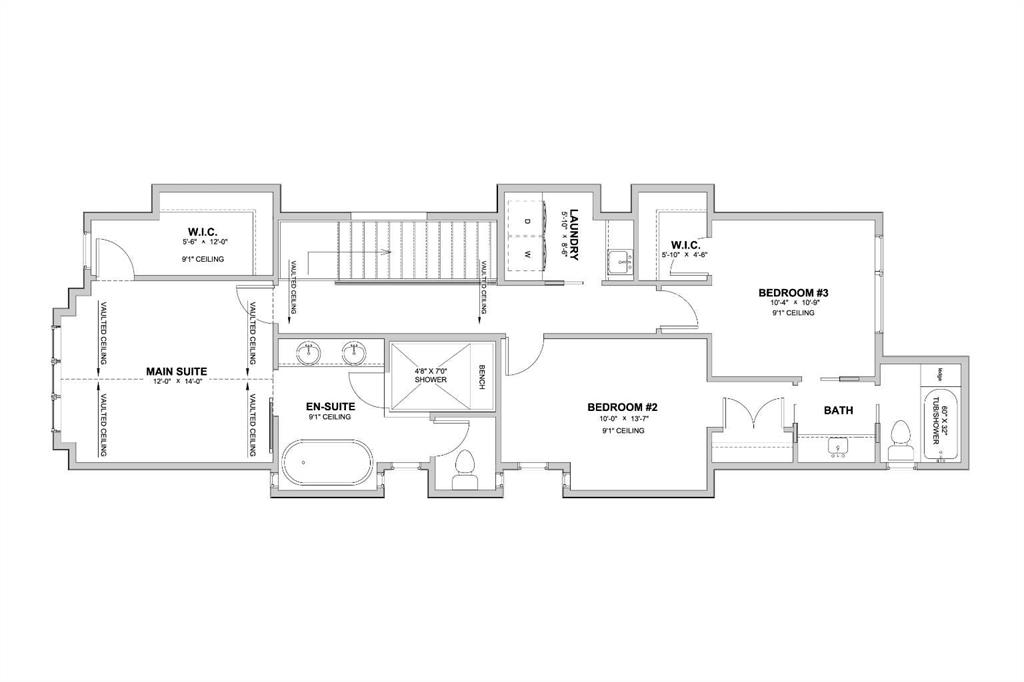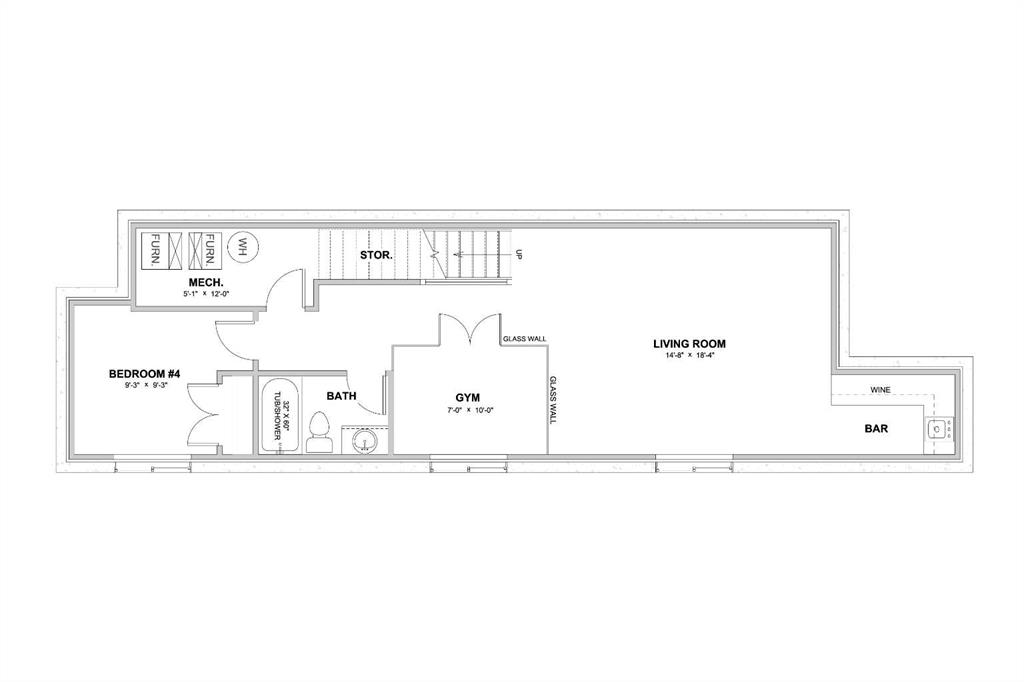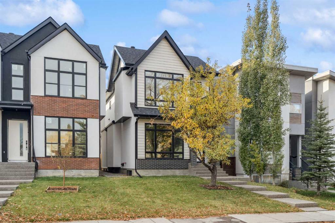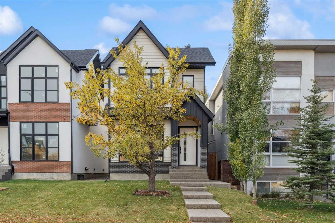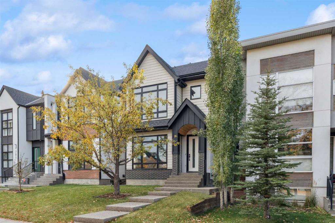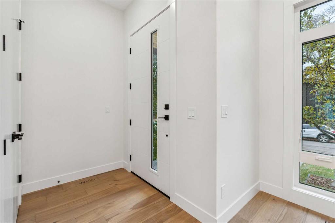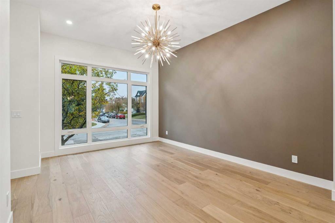14 Patina Lane SW
Calgary T3H 3N4
MLS® Number: A2263476
$ 1,550,000
3
BEDROOMS
2 + 1
BATHROOMS
1996
YEAR BUILT
Incredible property nestled in the prestigious Patterson community offering 3,625 SF of developed living space with HEATED triple attached garage, walkout basement and breathtaking views. Beyond the lovely curb appeal, you are welcomed into a large, tiled foyer where you will immediately appreciate the hardwood flooring throughout as well as the spaciousness and light-filled ambiance created by the high ceilings and wall to wall windows. At the heart of the residence is the chef's dream kitchen with quartz countertops, center island with breakfast bar, an abundance of cabinet space and nook with access to the expansive deck (32'x18') where you can enjoy the views and summer entertaining. The living room features a cozy gas fireplace and formal dining area allows ample space for friends and family. A primary bedroom with walk-in closet and 5 piece ensuite, home office complete with a built-in desk and bookshelves, powder room and laundry/mud room area also found on this level. The walk-out basement is a bright haven complete with a full service wet bar, family room with gas fireplace, games area, 2 additional bedrooms with share a 5 piece bathroom and loads of storage space. You will LOVE summers to enjoy the incredible, private backyard with mature landscaping and extensive patio space. To fully appreciate the beauty of this property, it must be experienced in person. Don’t miss your chance to own this exceptional home in the well-established Patterson community, just moments away from schools, shopping, and amenities. Book your showing today!
| COMMUNITY | Patterson |
| PROPERTY TYPE | Detached |
| BUILDING TYPE | House |
| STYLE | Bungalow |
| YEAR BUILT | 1996 |
| SQUARE FOOTAGE | 1,953 |
| BEDROOMS | 3 |
| BATHROOMS | 3.00 |
| BASEMENT | Full |
| AMENITIES | |
| APPLIANCES | Built-In Oven, Central Air Conditioner, Dishwasher, Electric Cooktop, Microwave, Refrigerator, Window Coverings |
| COOLING | Central Air |
| FIREPLACE | Gas |
| FLOORING | Carpet, Hardwood, Tile |
| HEATING | Forced Air, Natural Gas |
| LAUNDRY | Main Level |
| LOT FEATURES | Back Yard, Irregular Lot, Landscaped, Treed |
| PARKING | Driveway, Front Drive, Garage Door Opener, Garage Faces Front, Heated Garage, Oversized, Triple Garage Attached |
| RESTRICTIONS | None Known |
| ROOF | Clay Tile |
| TITLE | Fee Simple |
| BROKER | Real Broker |
| ROOMS | DIMENSIONS (m) | LEVEL |
|---|---|---|
| Bedroom | 17`2" x 12`3" | Basement |
| Bedroom | 16`11" x 11`9" | Basement |
| Family Room | 21`9" x 19`4" | Basement |
| Game Room | 18`2" x 16`6" | Basement |
| 5pc Bathroom | Basement | |
| 2pc Bathroom | Main | |
| 5pc Ensuite bath | Main | |
| Living Room | 18`2" x 16`5" | Main |
| Dining Room | 16`4" x 12`8" | Main |
| Kitchen | 15`4" x 13`8" | Main |
| Nook | 14`5" x 9`9" | Main |
| Laundry | 11`8" x 9`9" | Main |
| Office | 17`7" x 13`5" | Main |
| Bedroom - Primary | 17`1" x 12`5" | Main |

