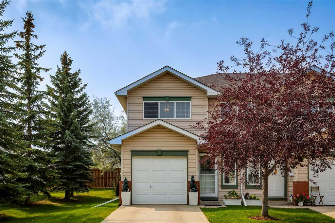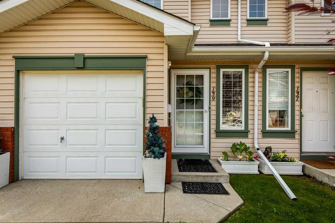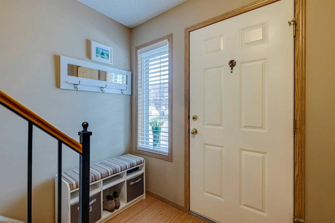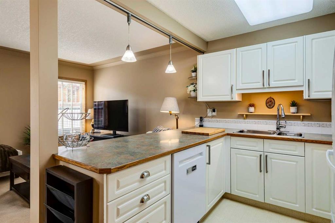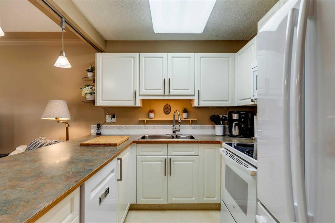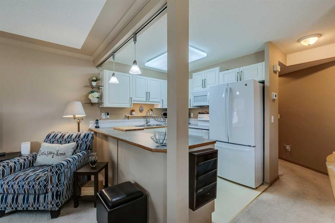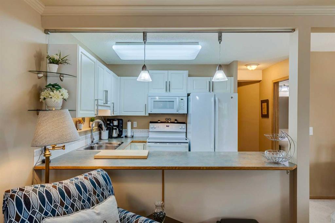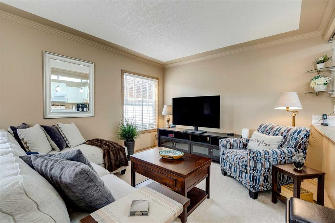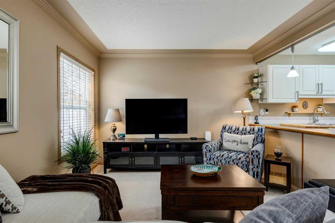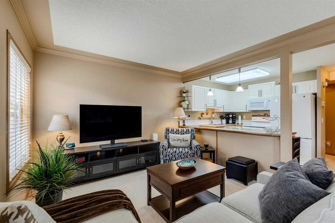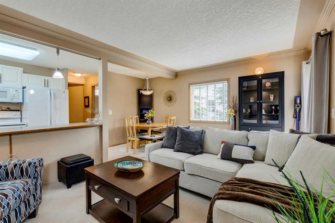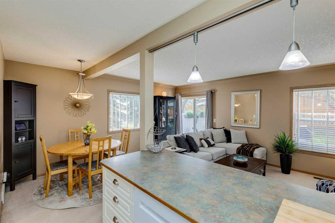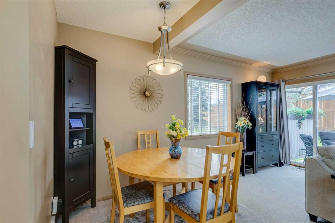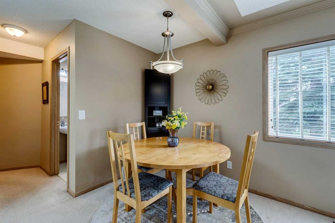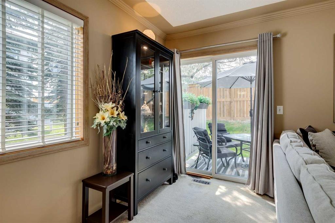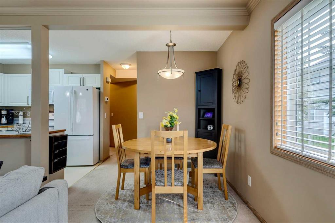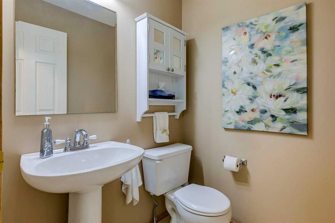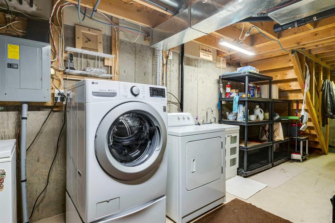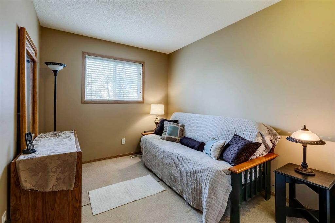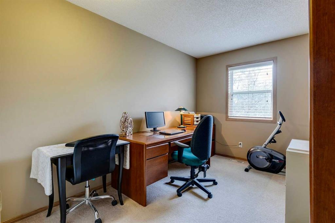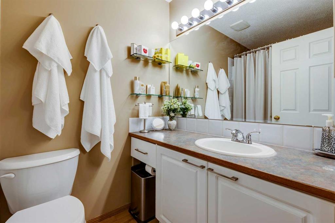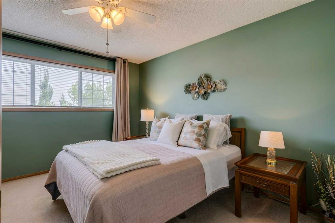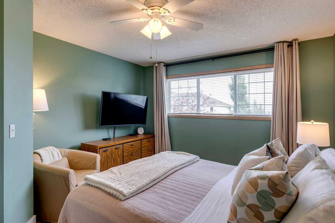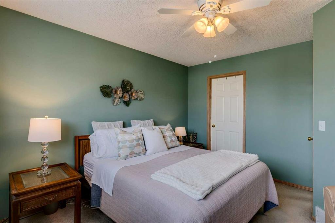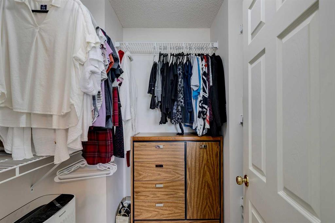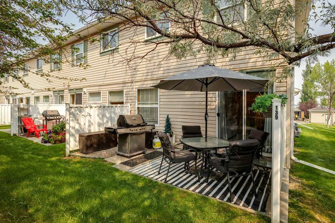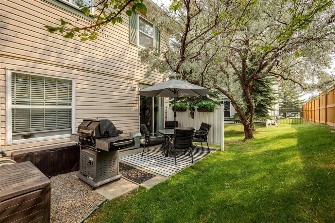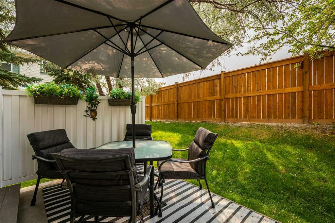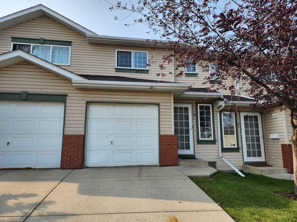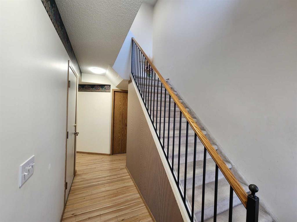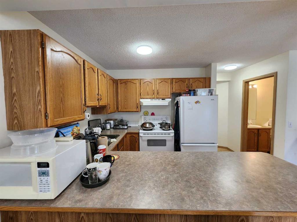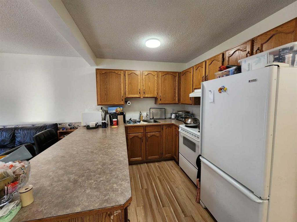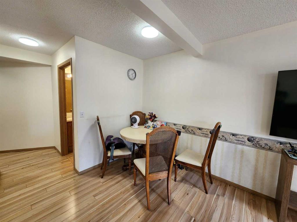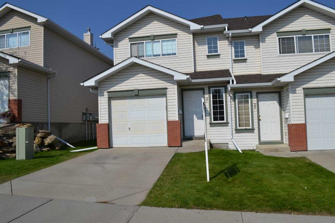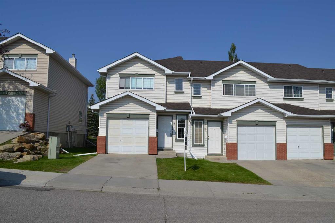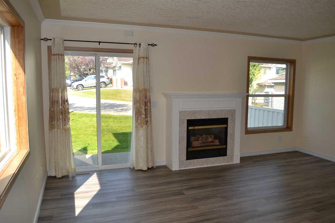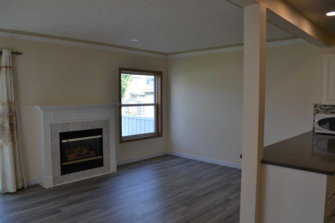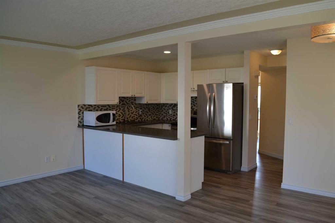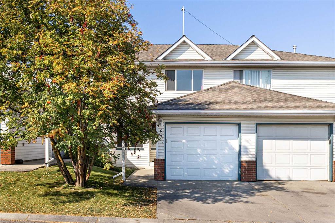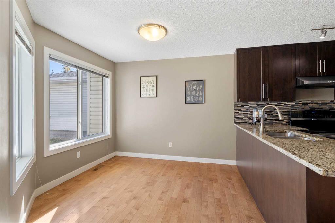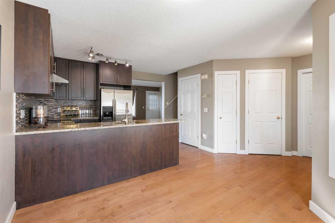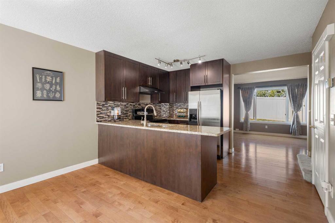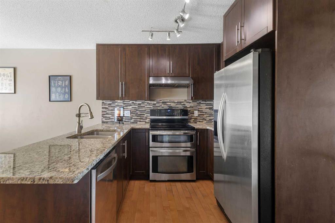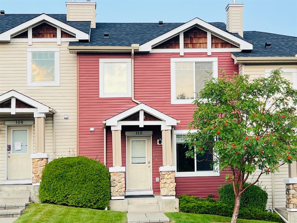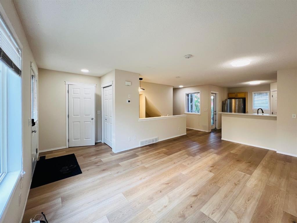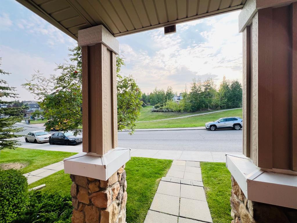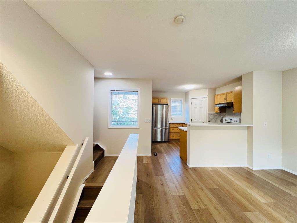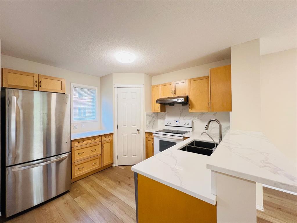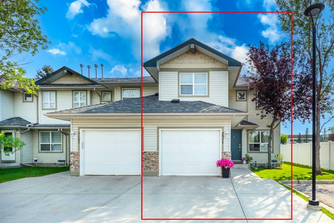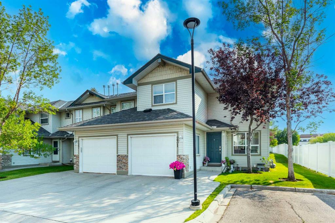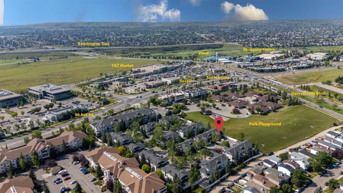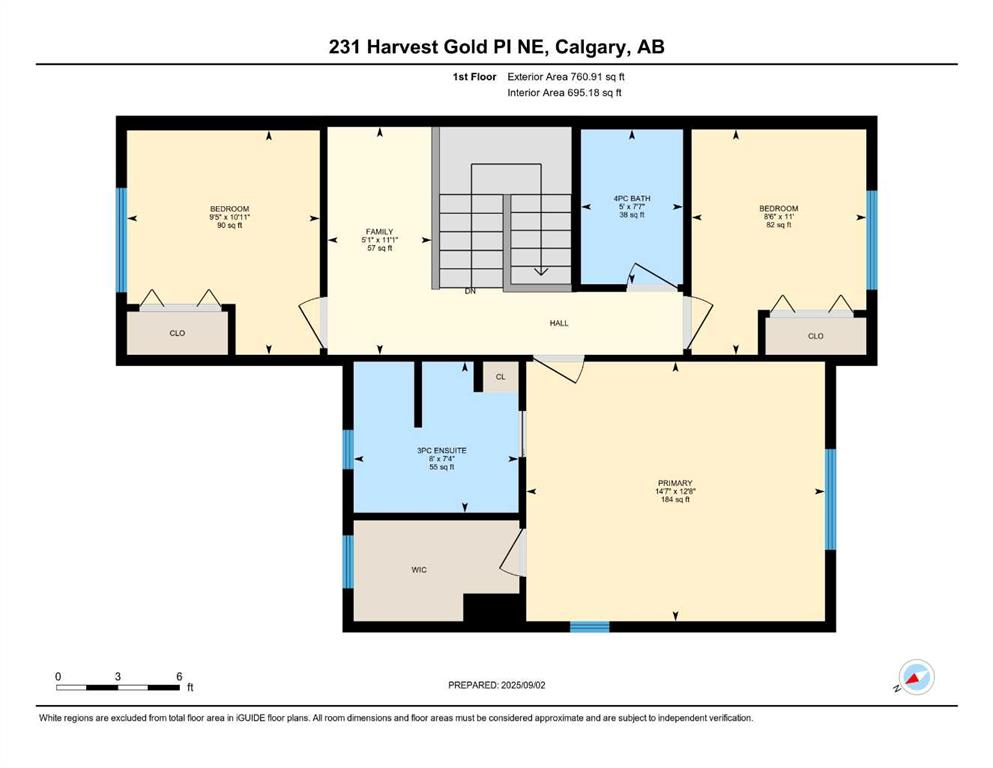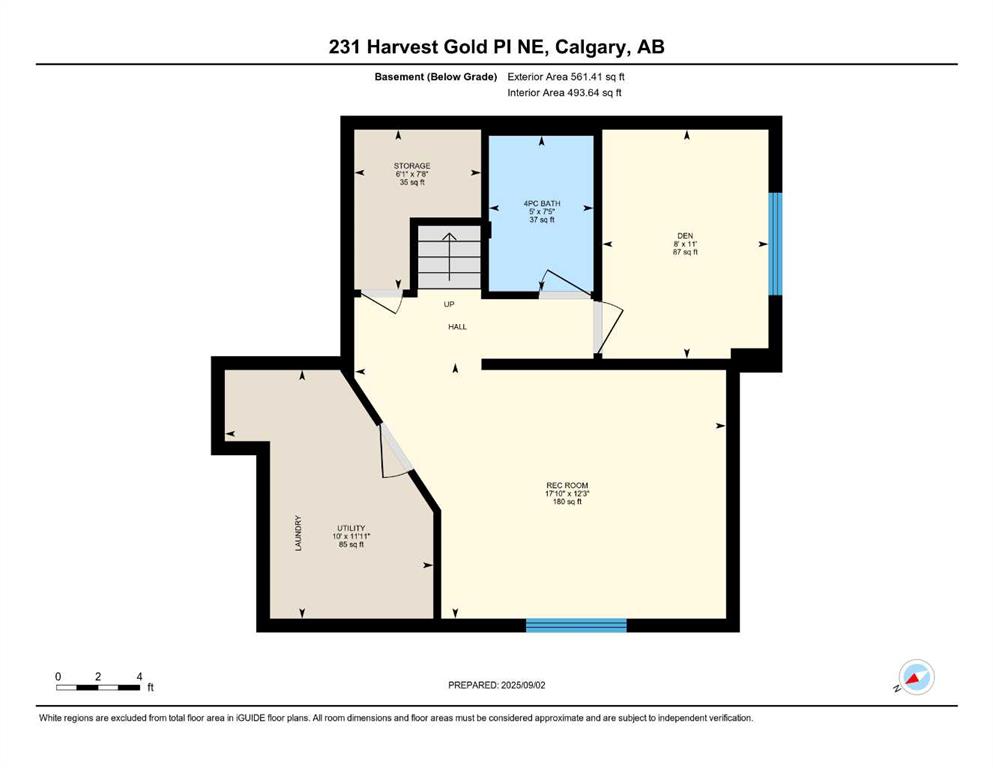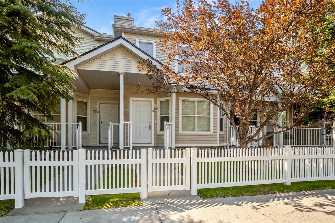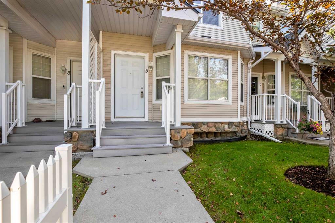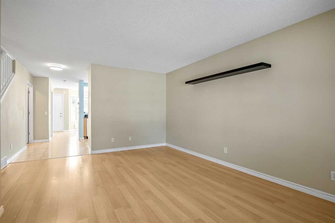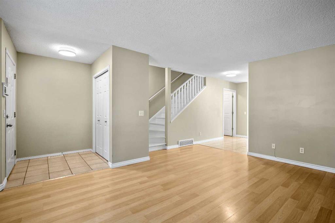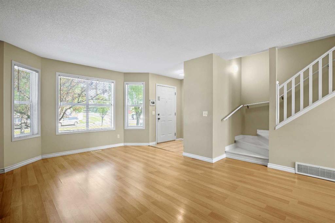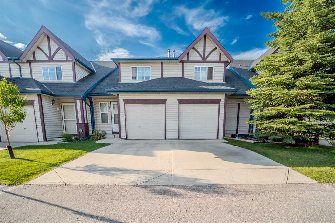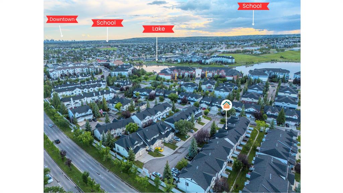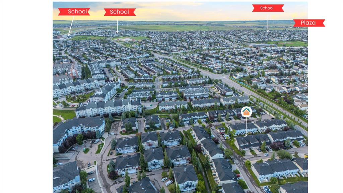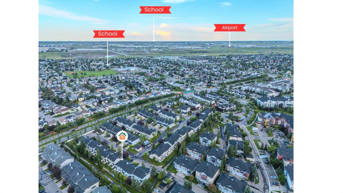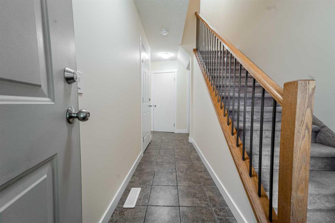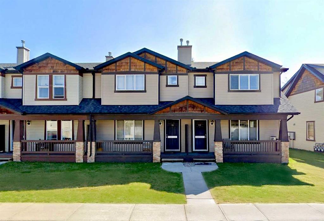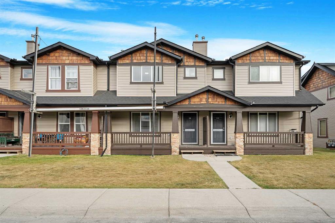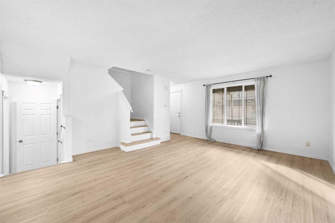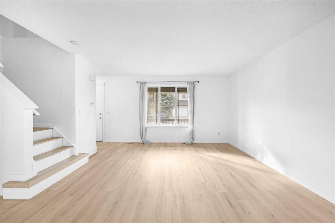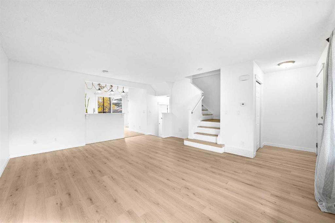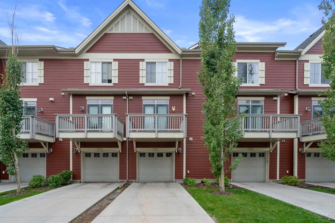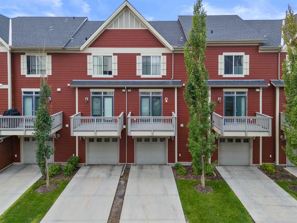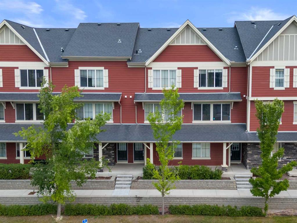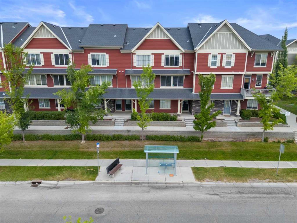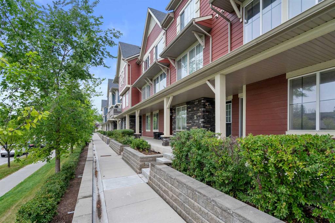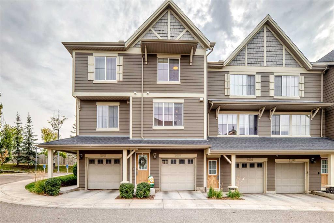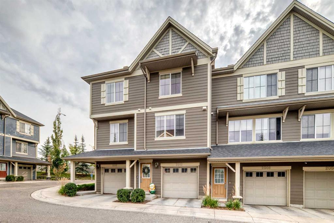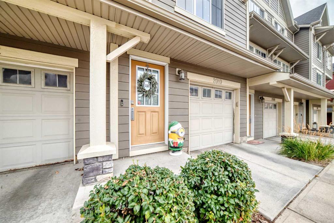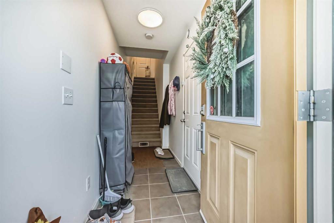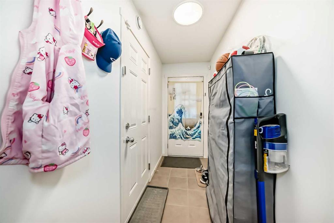139 Country Hills Villas NW
Calgary T3K 4S8
MLS® Number: A2252310
$ 369,000
3
BEDROOMS
1 + 1
BATHROOMS
1,173
SQUARE FEET
1997
YEAR BUILT
OPEN HOUSE SATURDAY, OCT/18, 1;00 TO 4;00 PM. Very well maintained 3 bedroom town home. The current long term owners have meticulously maintained this home and it shows pride of ownership. Some recent interior improvements are; new kitchen stove in 2024, new dishwasher 2024, new fridge 2022, new hot water tank 2021, new furnace 2016, recently installed quality laminate flooring throughout most of the home, two in-room air conditioners are included along with the patio furniture, propane BBQ and some furniture which includes two wall units. This home is an ideal set up for the young family or first time home buyer. Nothing to do here but move in. This is an end unit siding onto a green area with a south side yard and a west rear yard. The green space can be accessed through patio doors leading to a 11.7 Ft X 7.9 Ft patio. The attached front drive garage has the only non-shared driveway in the complex which allows for the parking of 2 additional cars. The lower level is workshop ready with additional lighting, storage cabinets and work bench. Numerous smart home features. This home needs to be seen as pride of ownership is evident.
| COMMUNITY | Country Hills |
| PROPERTY TYPE | Row/Townhouse |
| BUILDING TYPE | Other |
| STYLE | 2 Storey |
| YEAR BUILT | 1997 |
| SQUARE FOOTAGE | 1,173 |
| BEDROOMS | 3 |
| BATHROOMS | 2.00 |
| BASEMENT | Full, Unfinished |
| AMENITIES | |
| APPLIANCES | Dishwasher, Electric Range, Garage Control(s), Garburator, Other, Refrigerator, Wall/Window Air Conditioner, Washer/Dryer, Window Coverings |
| COOLING | Wall/Window Unit(s) |
| FIREPLACE | Living Room |
| FLOORING | Carpet, Laminate |
| HEATING | Forced Air, Natural Gas |
| LAUNDRY | In Unit |
| LOT FEATURES | Landscaped, See Remarks |
| PARKING | Driveway, Front Drive, Garage Faces Front, Single Garage Attached |
| RESTRICTIONS | See Remarks |
| ROOF | Asphalt Shingle |
| TITLE | Fee Simple |
| BROKER | RE/MAX Realty Professionals |
| ROOMS | DIMENSIONS (m) | LEVEL |
|---|---|---|
| Kitchen | 8`5" x 8`4" | Main |
| Dinette | 8`5" x 7`11" | Main |
| Living Room | 17`1" x 10`11" | Main |
| Foyer | 7`2" x 5`0" | Main |
| 2pc Bathroom | Main | |
| 4pc Bathroom | Second | |
| Bedroom - Primary | 13`0" x 11`11" | Second |
| Bedroom | 12`2" x 8`5" | Second |
| Bedroom | 12`1" x 8`4" | Second |

