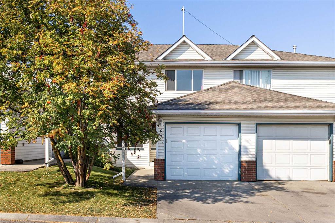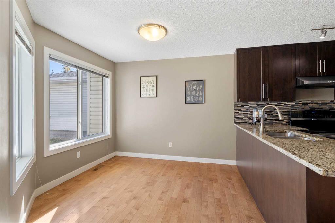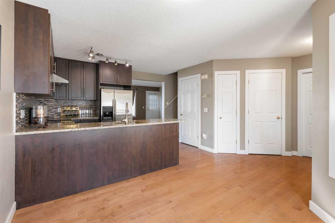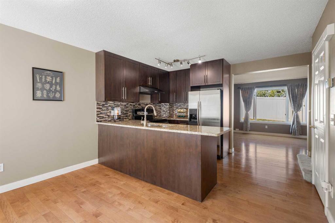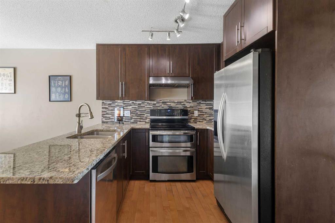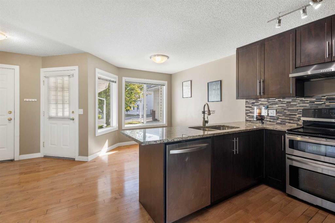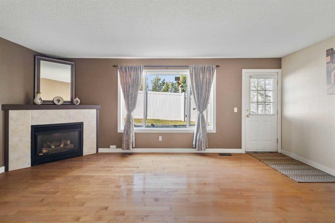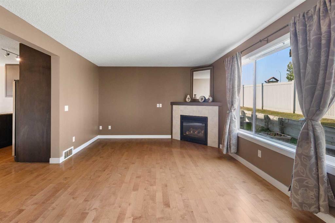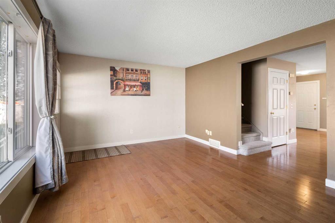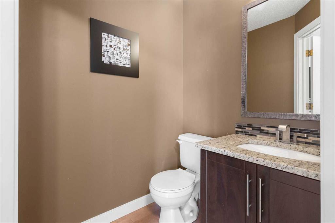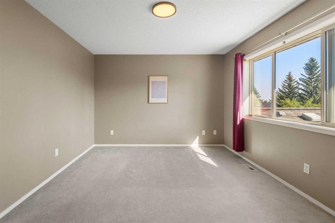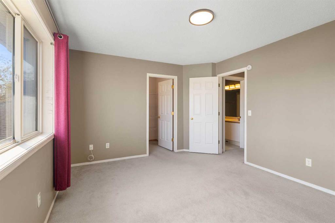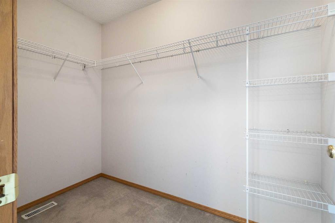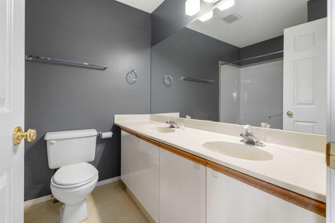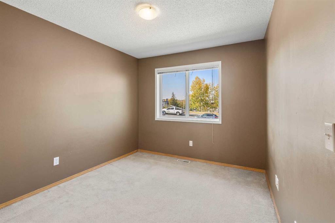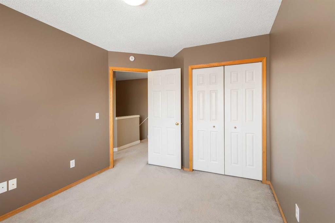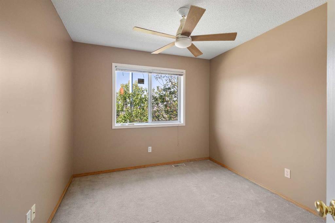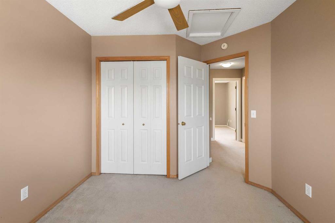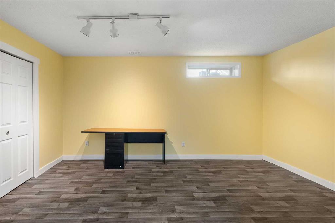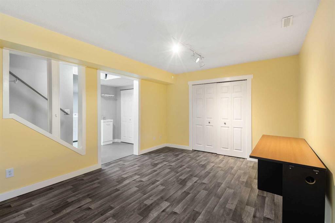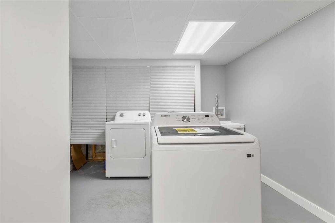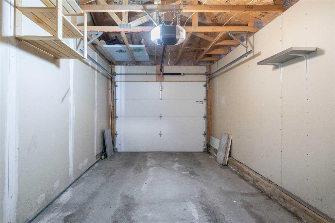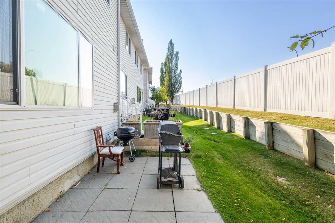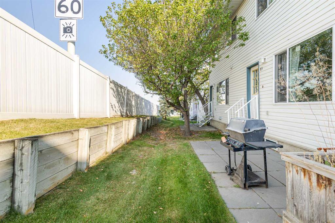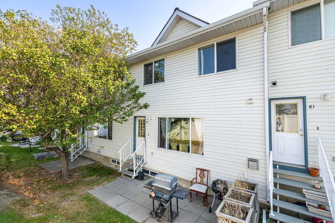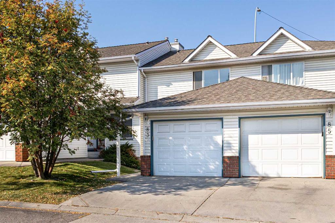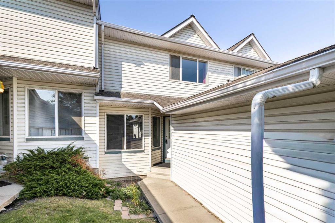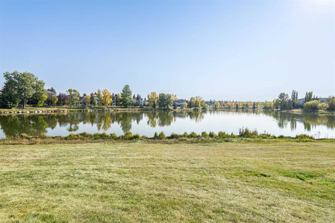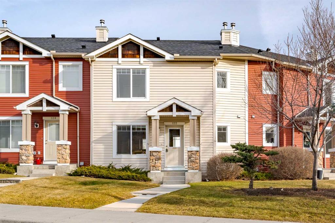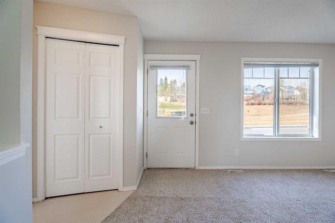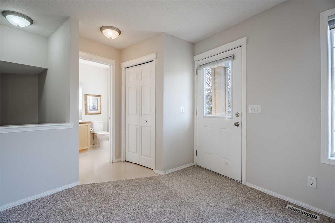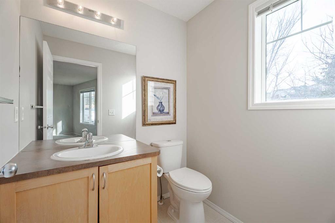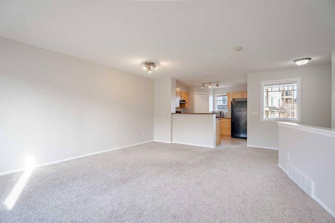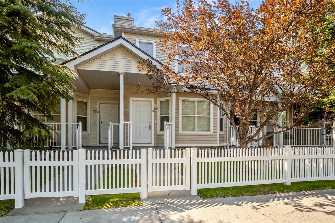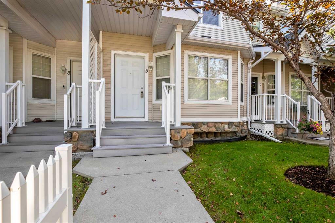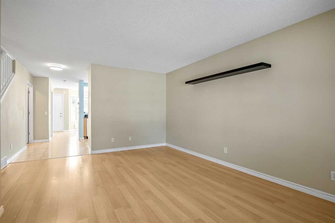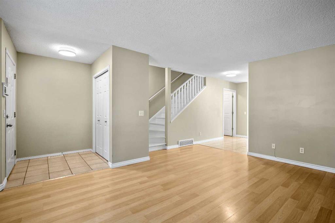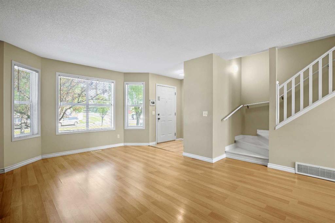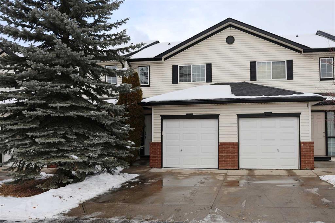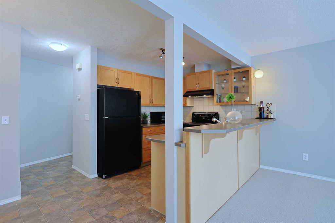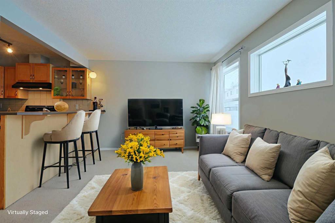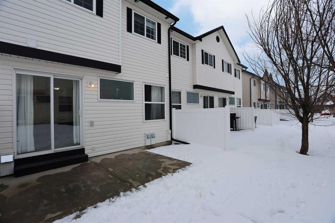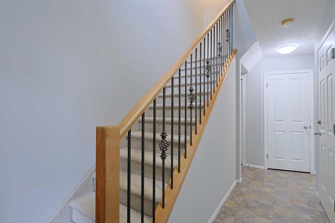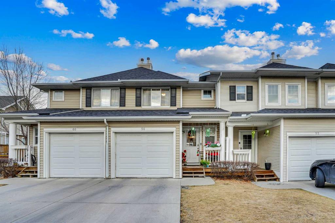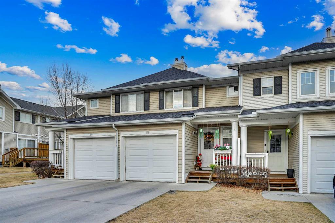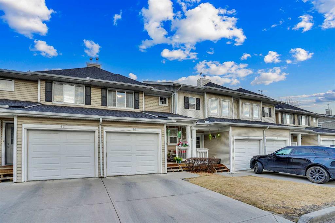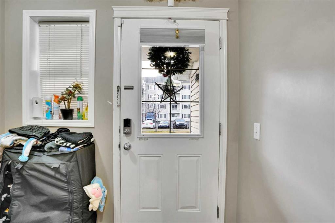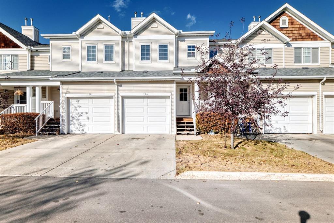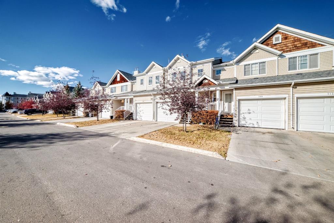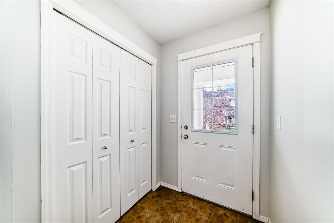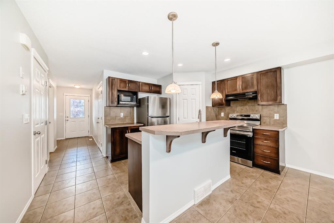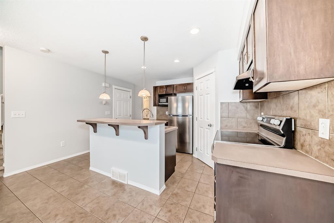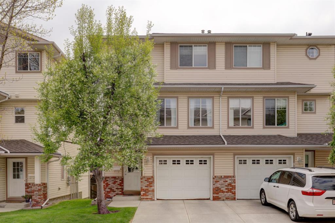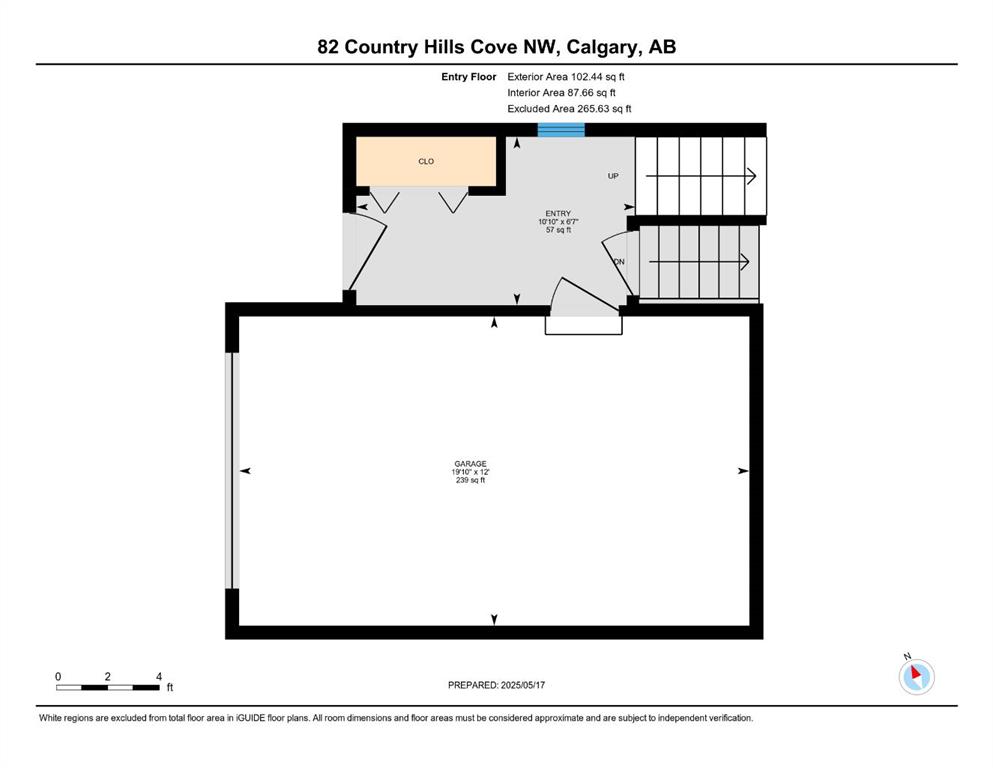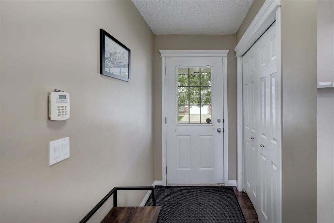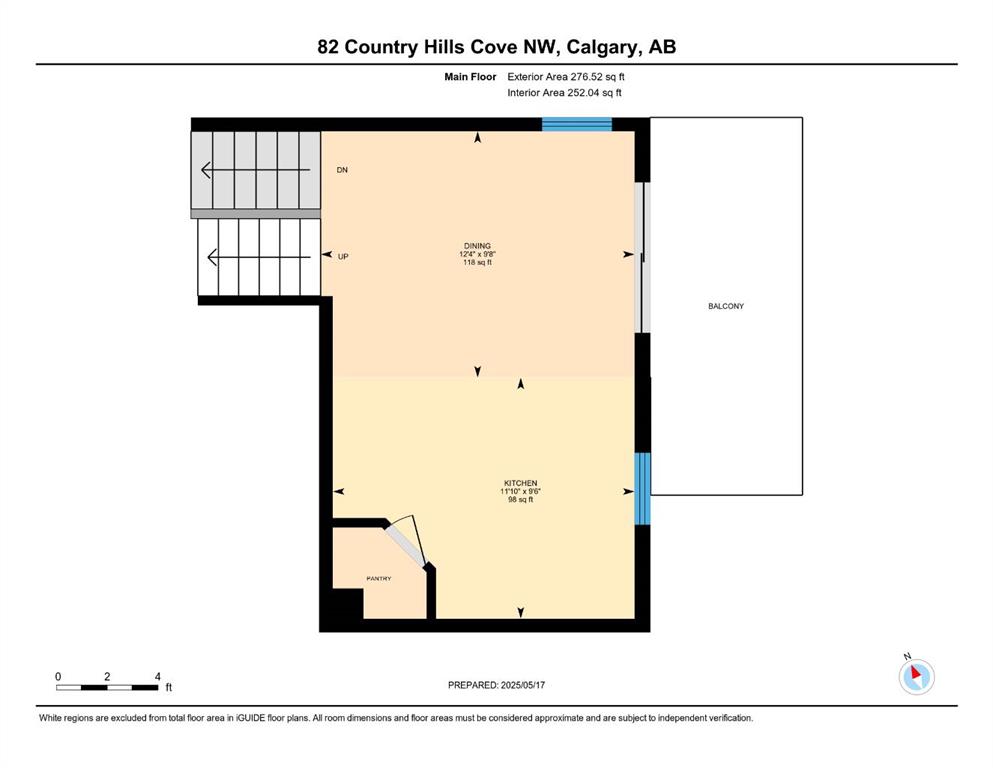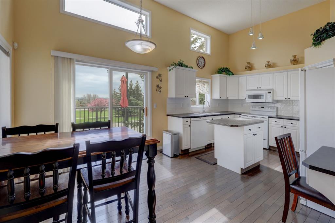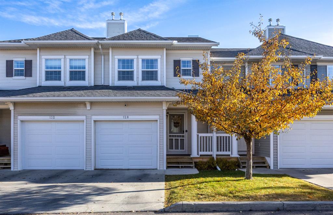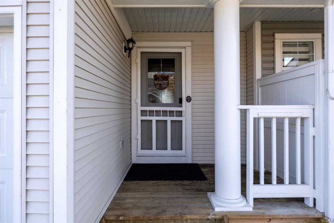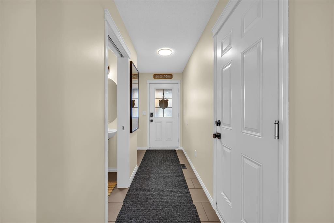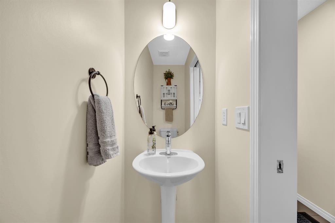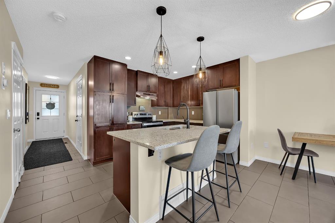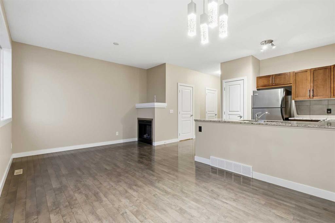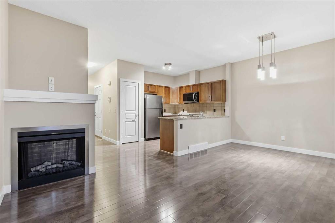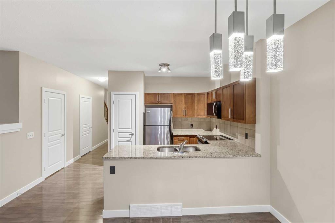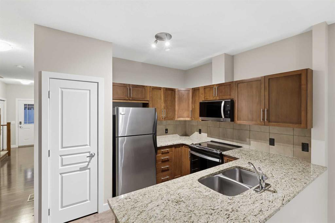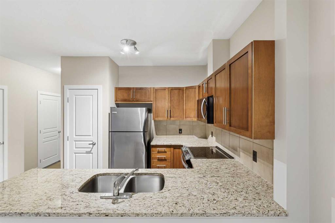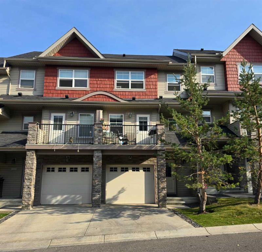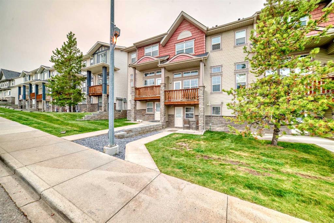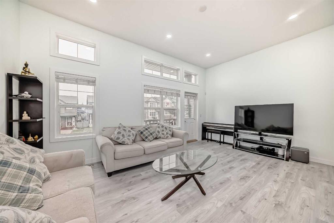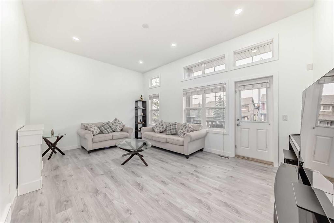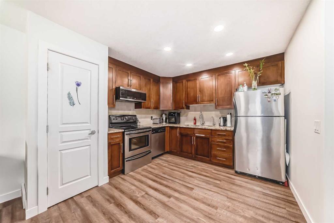83 Harvest Oak Circle NE
Calgary T3K 4S6
MLS® Number: A2258687
$ 389,900
3
BEDROOMS
1 + 1
BATHROOMS
1,277
SQUARE FEET
1997
YEAR BUILT
Harvest Hills is a highly desirable neighbourhood, and this home is a perfect opportunity to be part of it. Discover this beautifully renovated townhouse in the heart of Harvest Hills, just steps from public transit, shopping, dining, and a nearby lake. The main floor showcases a stylish kitchen with maple cabinetry, granite countertops, updated lighting, hardwood floors, and stainless steel appliances. The open design flows into the front living area—an ideal setup for entertaining friends. Upstairs, you’ll find three spacious bedrooms, including a primary suite with a large walk-in closet and a 4-piece ensuite bath. The fully finished basement adds even more living space with a versatile den/rec room and plenty of storage.Outside, the private backyard offers the perfect spot for summer BBQs, and the attached single garage provides added convenience. non-smoking, pet-free home .Don’t miss your chance to call this home!
| COMMUNITY | Harvest Hills |
| PROPERTY TYPE | Row/Townhouse |
| BUILDING TYPE | Four Plex |
| STYLE | 2 Storey |
| YEAR BUILT | 1997 |
| SQUARE FOOTAGE | 1,277 |
| BEDROOMS | 3 |
| BATHROOMS | 2.00 |
| BASEMENT | Full |
| AMENITIES | |
| APPLIANCES | Dishwasher, Dryer, Refrigerator, Stove(s), Washer |
| COOLING | None |
| FIREPLACE | Gas |
| FLOORING | Hardwood |
| HEATING | Forced Air |
| LAUNDRY | In Basement |
| LOT FEATURES | Back Yard |
| PARKING | Single Garage Attached |
| RESTRICTIONS | None Known |
| ROOF | Asphalt Shingle |
| TITLE | Fee Simple |
| BROKER | TREC The Real Estate Company |
| ROOMS | DIMENSIONS (m) | LEVEL |
|---|---|---|
| Game Room | 15`4" x 11`4" | Basement |
| Laundry | 6`0" x 9`0" | Basement |
| Living Room | 19`0" x 12`0" | Main |
| Kitchen | 9`0" x 8`6" | Main |
| Dining Room | 9`6" x 9`3" | Main |
| Foyer | 6`5" x 6`0" | Main |
| 2pc Bathroom | 5`0" x 4`8" | Main |
| 5pc Bathroom | 8`0" x 6`10" | Second |
| Bedroom - Primary | 13`10" x 11`3" | Second |
| Bedroom | 10`0" x 9`5" | Second |
| Bedroom | 9`10" x 9`4" | Second |
| Walk-In Closet | 8`6" x 5`0" | Second |

