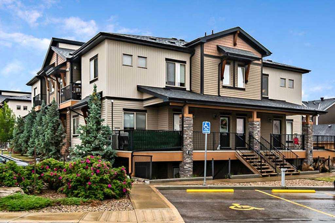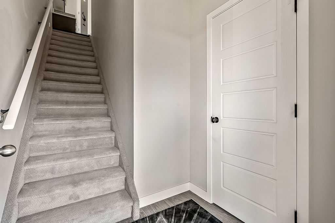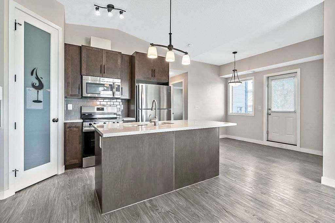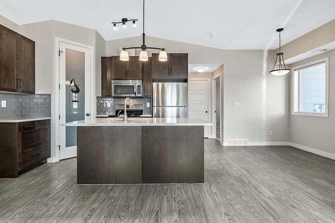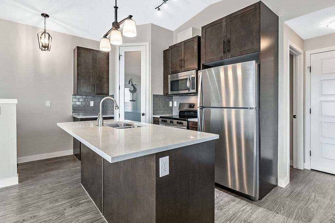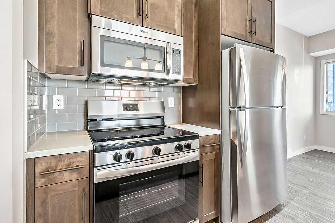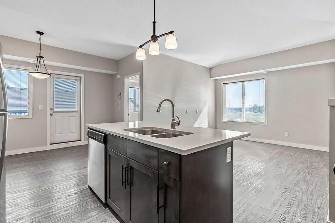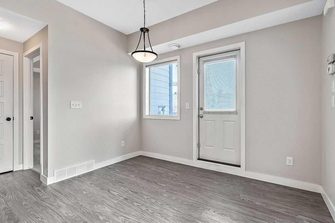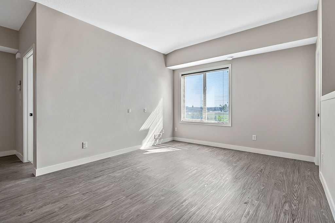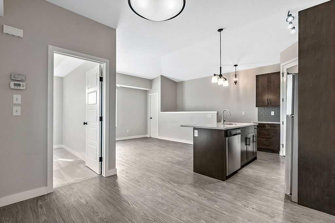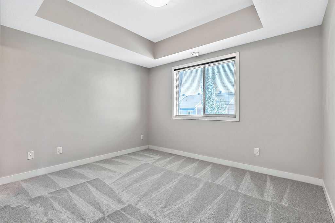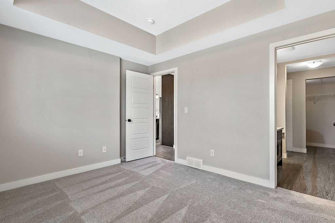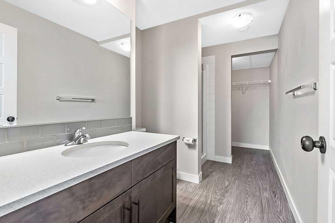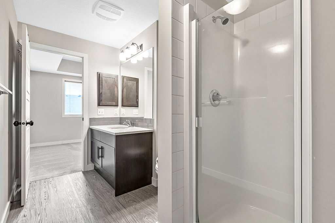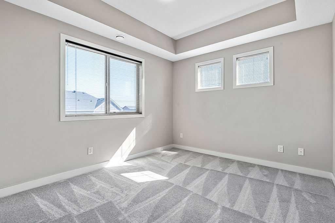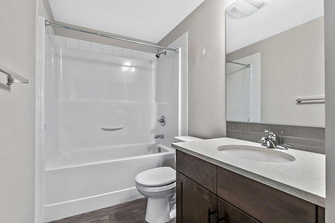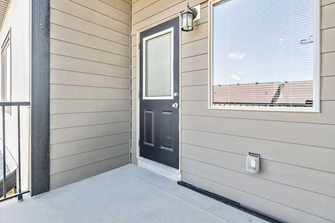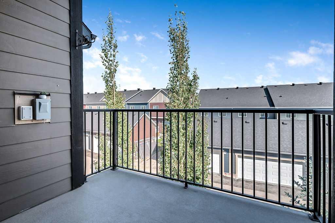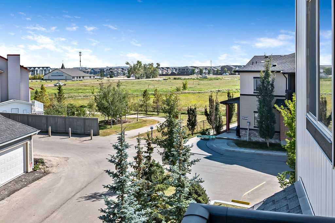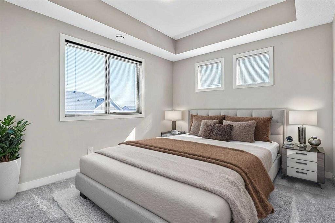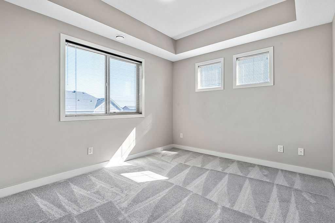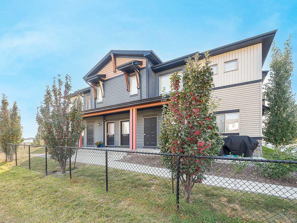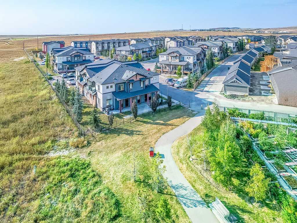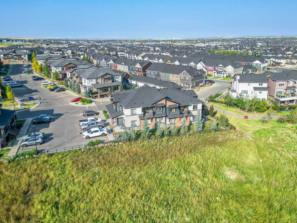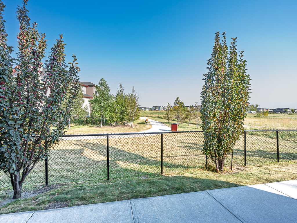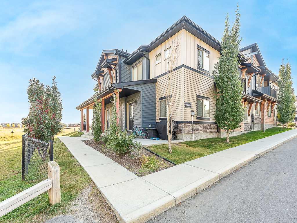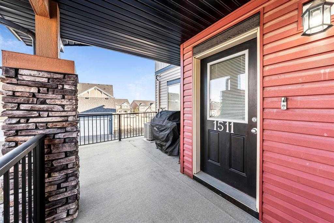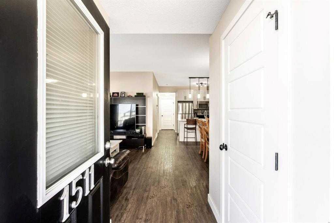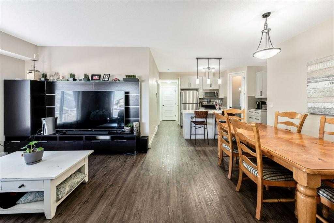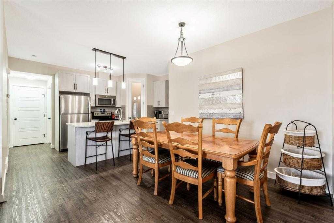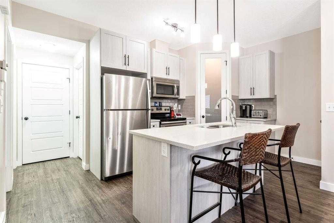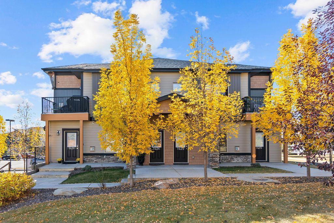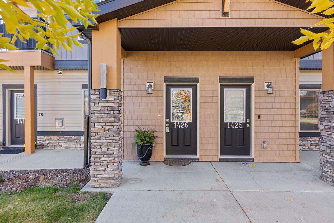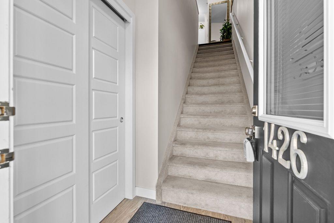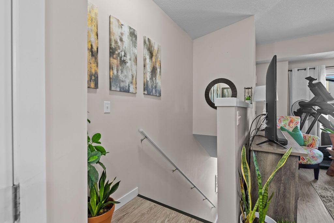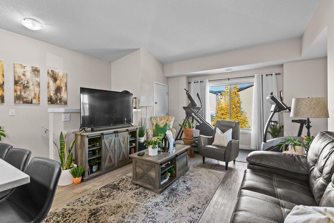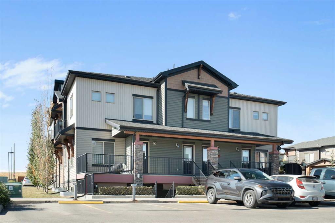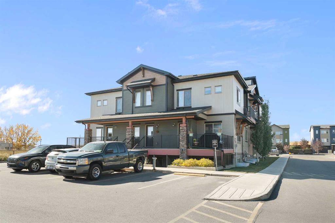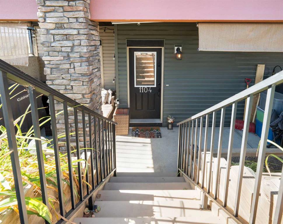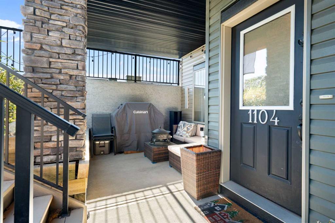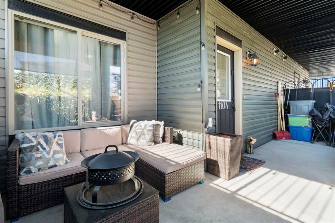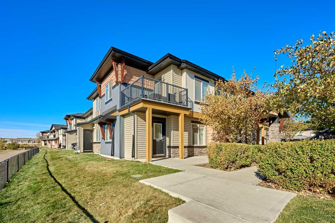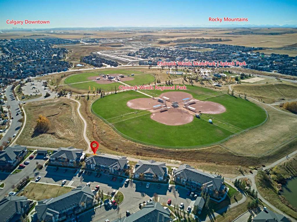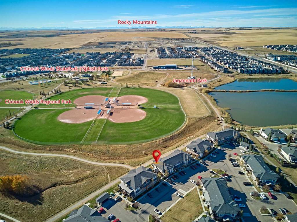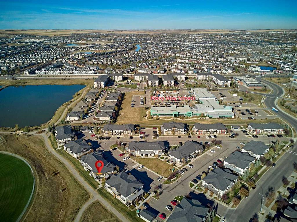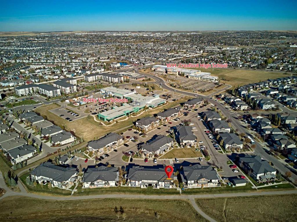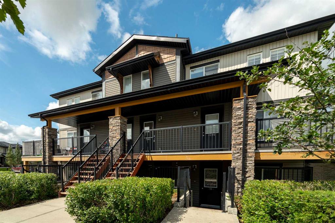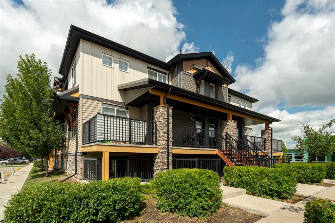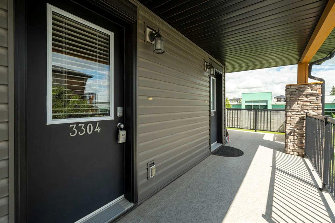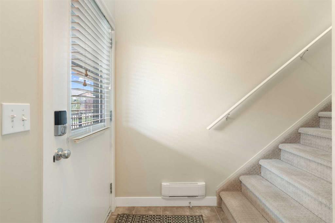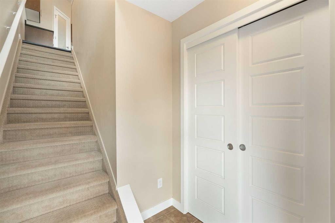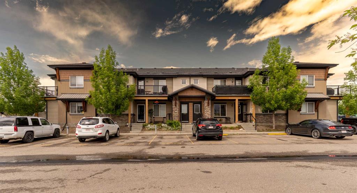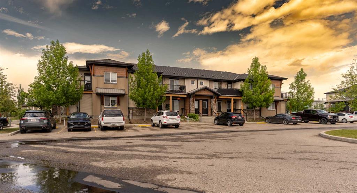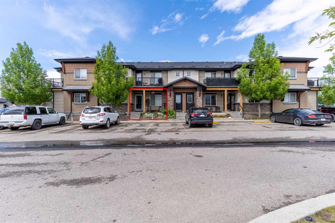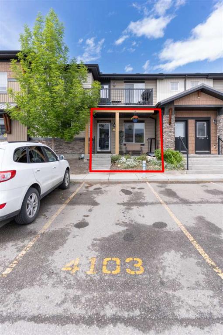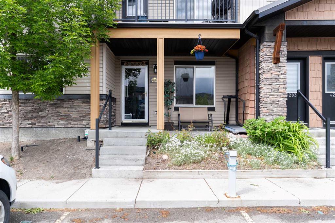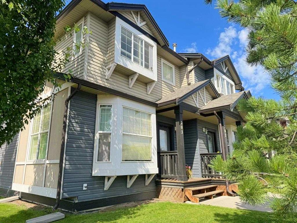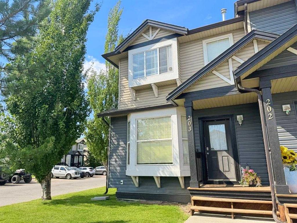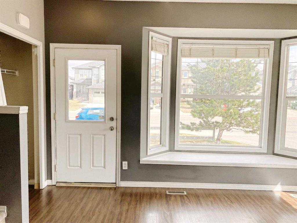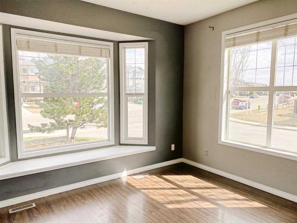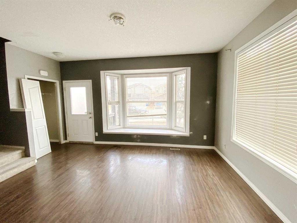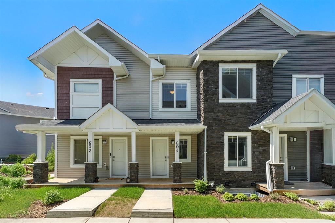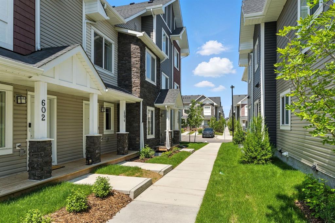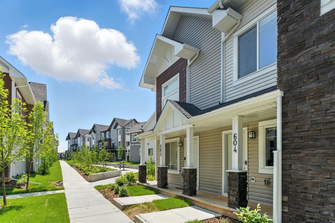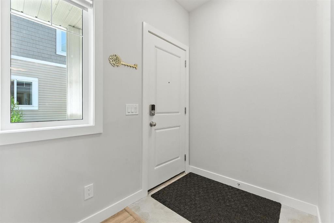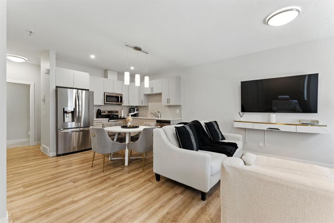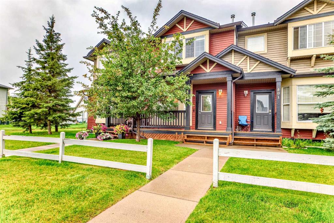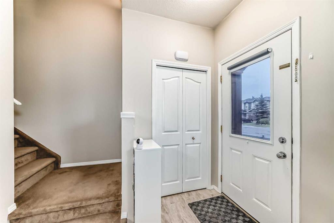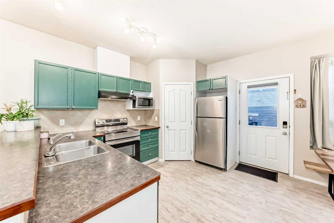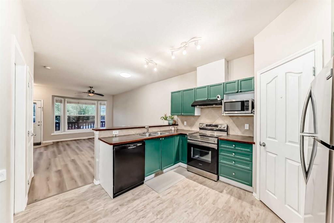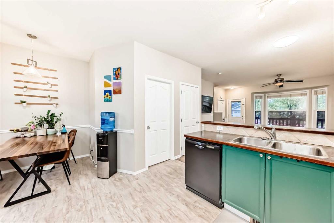1323, 2461 Baysprings Link SW
Airdrie T4B 4C6
MLS® Number: A2252982
$ 319,900
2
BEDROOMS
2 + 0
BATHROOMS
926
SQUARE FEET
2016
YEAR BUILT
A little lonely on my own, but still rather fabulous and ready to mingle. I’m a little fancy, still young, available and now - thanks to a recent price improvement - more approachable than ever. I offer serious bang for your buck (in the classiest way possible) - fully move-in ready and not at all high-maintenance. I’m hoping someone will “show” up who appreciates good lighting, high ceilings and a little personality. No preference to singles or couples; friendship, commitment, or something in between - I’m open-plan in every sense. I just don’t want to be sitting here - all dressed up with nowhere to go. Let’s start with the looks: I’m a desirable corner unit (blushing a little), with vaulted ceilings that make me feel light, airy and spacious, yet somehow still cozy and welcoming. My open layout flows beautifully; no awkward walls between us, just flow and easy connection. My kitchen? Oh, she’s a beauty. Quartz countertops, a generous island that invites conversation and lingering looks, plus a corner pantry that keeps everything neat and tempting - great for hiding snacks and secrets. My two bedrooms both know how to impress, each with elegant tray ceilings for that touch of sophistication. My primary suite boasts a walk-in closet (I do love a good wardrobe moment) and a private 3-pc ensuite - because a little privacy never hurt anyone. The second bedroom sits right beside a 4-pc bath - ideal for guests, family, or whoever you decide to let into your life. I’ve treated myself to some fresh new carpets(self-care is important) and come complete with in-suite laundry and a roomy entryway with a proper coat closet - because first impressions matter. My balcony’s ready for morning coffees, sunset wine, or a little stargazing, depending on your mood and I even come with two parking stalls (one titled, one assigned) - I believe in sharing space but also having my own. My condo fees? Modest and low maintenance, including heat, gas and water - consider it my way of keeping things simple. All you need to bring is power, internet and whatever else you can’t live without (no judgement here). You’ll find me nestled in Baysprings, close to parks, pathways, schools, shops and much more - because even a home likes a good neighbourhood. Stylish, dependable, and low-maintenance, I’m just waiting for someone who appreciates comfort with a little flair - someone ready to call me “home.” Could that be you? Move in and let’s start our next chapter together - you’ll see I’m in it for the long term.
| COMMUNITY | Baysprings |
| PROPERTY TYPE | Row/Townhouse |
| BUILDING TYPE | Five Plus |
| STYLE | Stacked Townhouse |
| YEAR BUILT | 2016 |
| SQUARE FOOTAGE | 926 |
| BEDROOMS | 2 |
| BATHROOMS | 2.00 |
| BASEMENT | None |
| AMENITIES | |
| APPLIANCES | Dishwasher, Electric Stove, Microwave Hood Fan, Refrigerator, Washer/Dryer Stacked, Window Coverings |
| COOLING | None |
| FIREPLACE | N/A |
| FLOORING | Carpet, Vinyl Plank |
| HEATING | Boiler |
| LAUNDRY | In Unit |
| LOT FEATURES | Landscaped, Street Lighting |
| PARKING | Assigned, Stall, Titled |
| RESTRICTIONS | Pet Restrictions or Board approval Required, Utility Right Of Way |
| ROOF | Asphalt Shingle |
| TITLE | Fee Simple |
| BROKER | Keyhole Real Estate |
| ROOMS | DIMENSIONS (m) | LEVEL |
|---|---|---|
| Kitchen | 8`4" x 11`7" | Main |
| Dining Room | 6`3" x 10`8" | Main |
| Living Room | 11`5" x 11`8" | Main |
| Bedroom - Primary | 10`2" x 11`10" | Main |
| Bedroom | 10`2" x 11`3" | Main |
| 4pc Bathroom | 0`3" x 0`0" | Main |
| 3pc Ensuite bath | Main |

