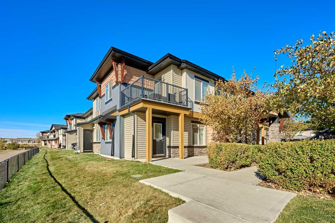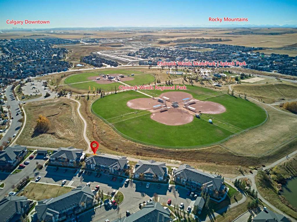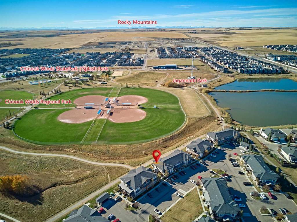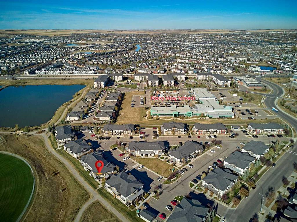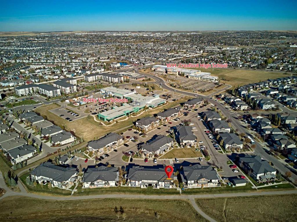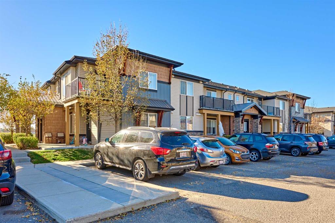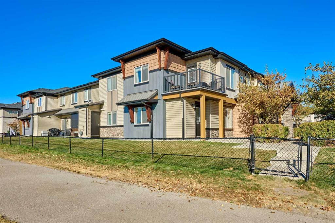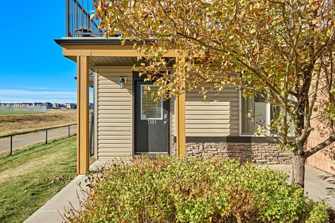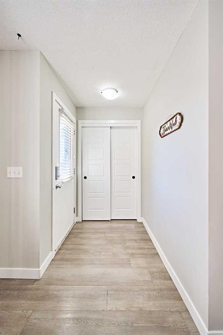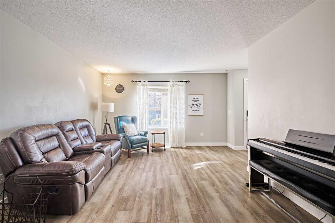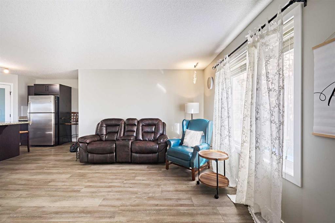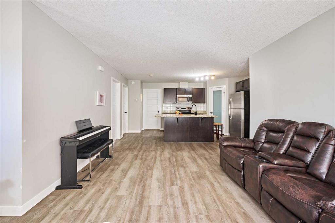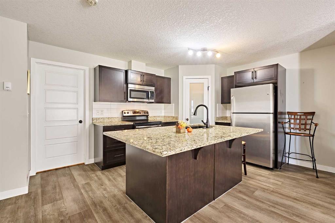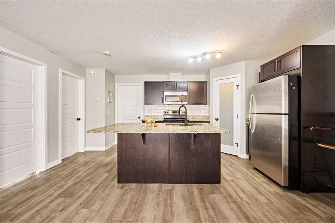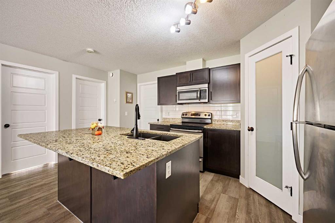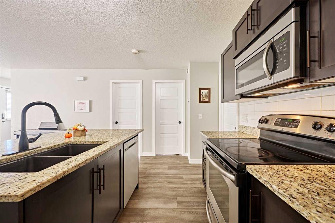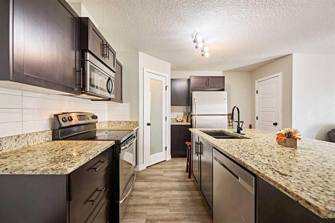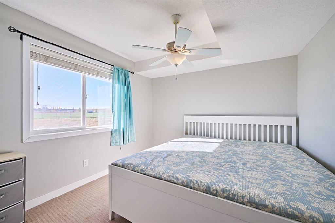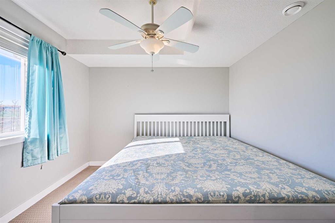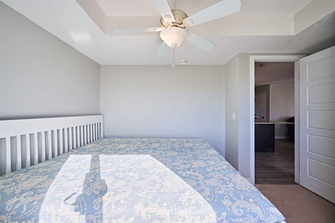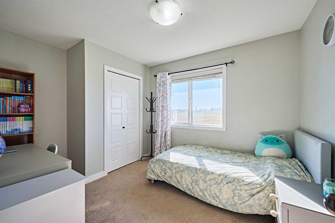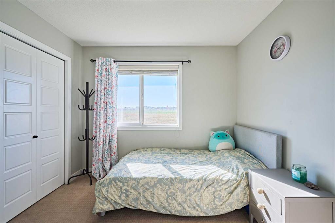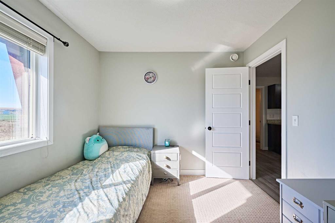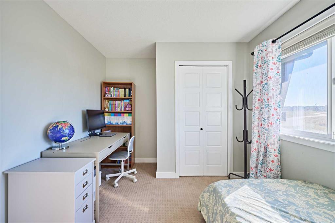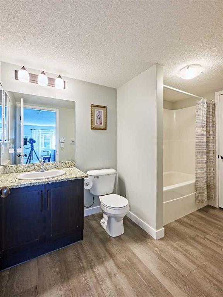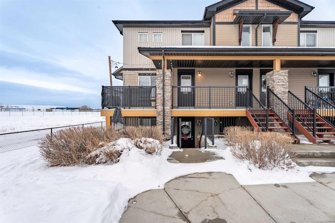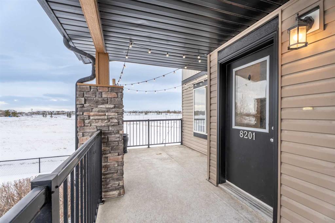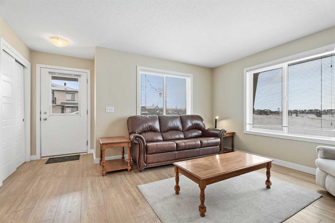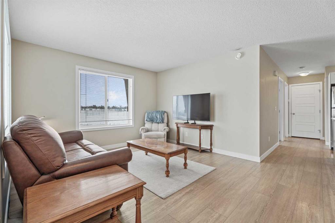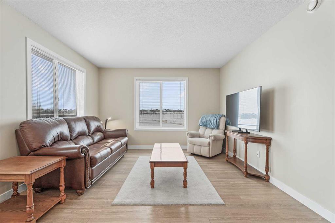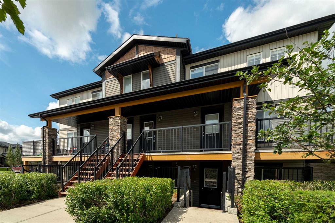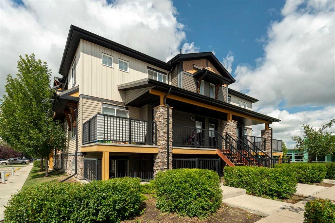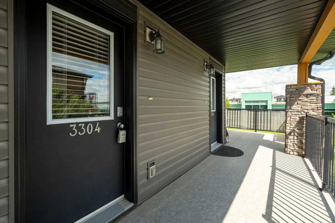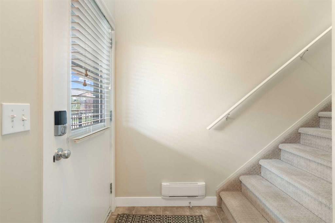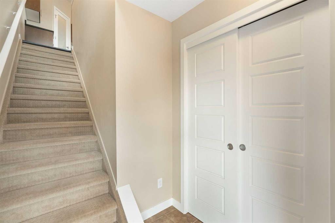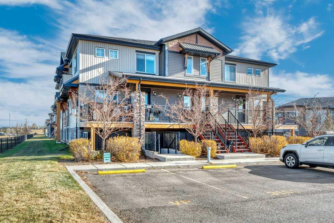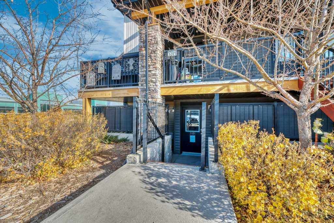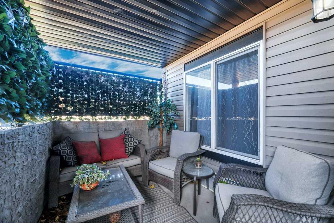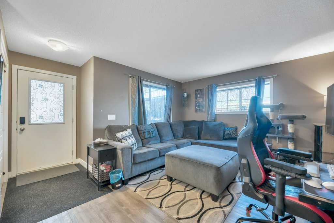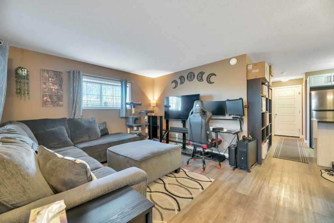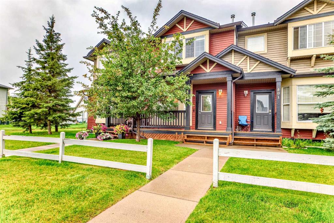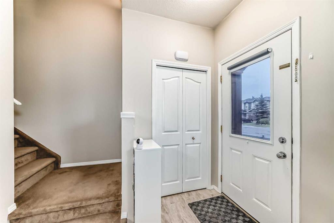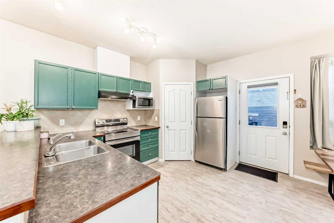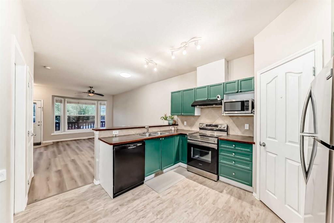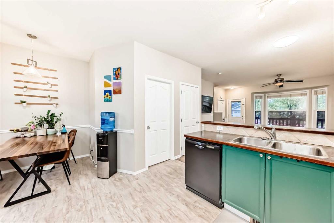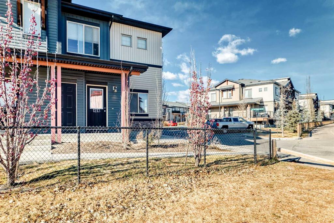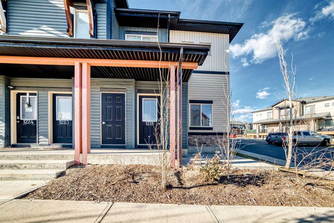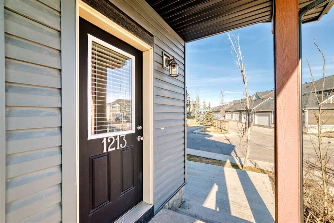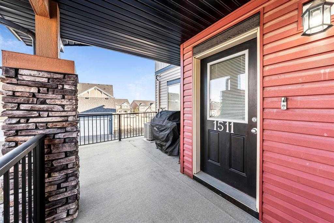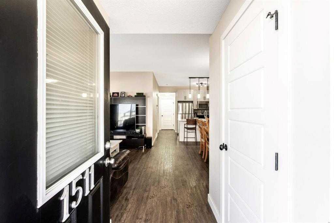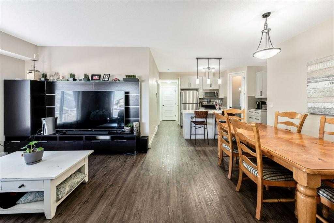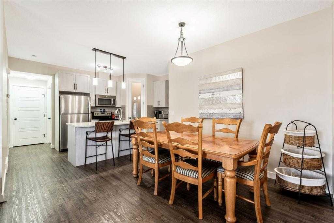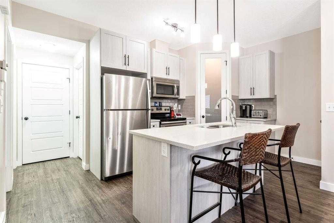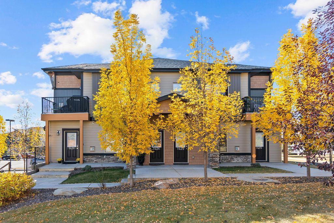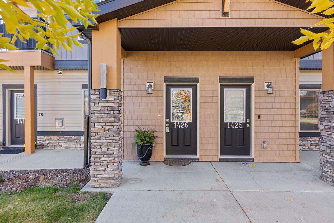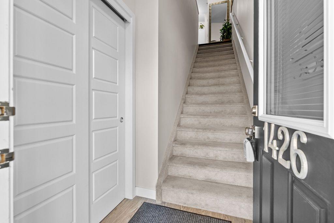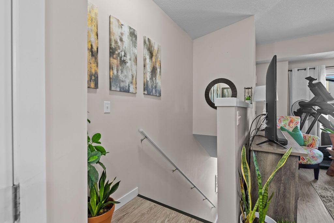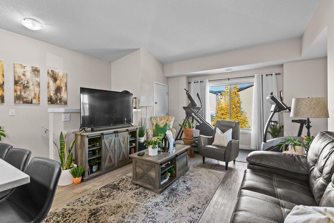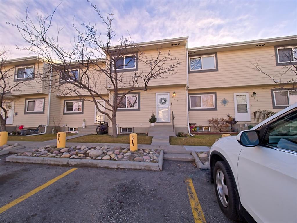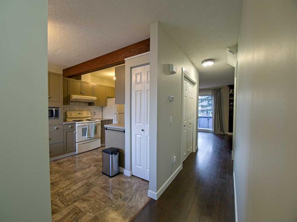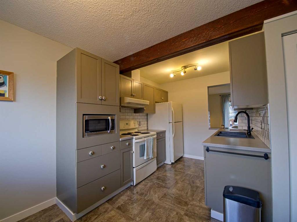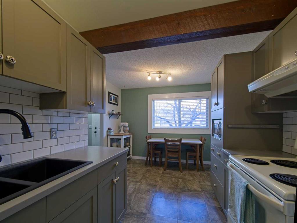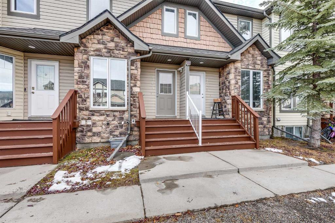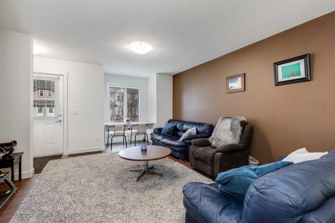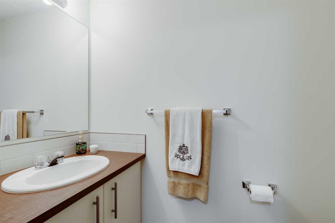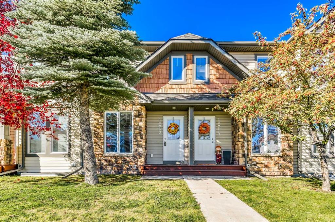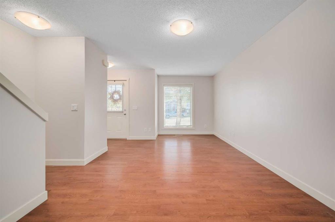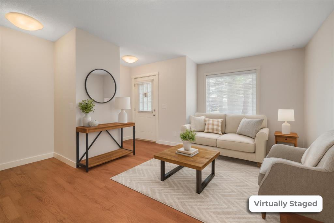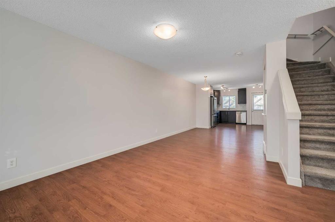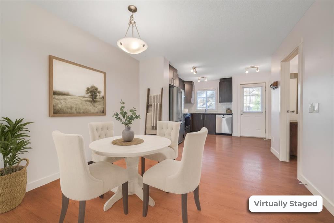7101, 2781 Chinook Winds Drive SW
Airdrie T4B 3S5
MLS® Number: A2265437
$ 275,000
2
BEDROOMS
1 + 0
BATHROOMS
762
SQUARE FEET
2012
YEAR BUILT
Sunny Bungalow-Style Corner Condo Facing Prairie Winds Park Welcome to this charming bungalow-style corner condo, perfectly positioned to enjoy south-facing views of the open greenspace and Prairie Winds Park. Relax on your private front patio, the ideal spot to soak in the sunshine and unwind on summer days and evenings. Inside, you’ll find a bright and spacious living room with large windows that fill the home with natural light. The open-concept kitchen features a granite island countertop, corner pantry, and stainless steel appliances, creating a welcoming space for both everyday living and entertaining. Both bedrooms — including the primary suite — offer peaceful views of the park, while the 4-piece bathroom conveniently connects to the in-suite laundry area. Additional features include in-floor heating, ample in-suite storage, a newer dishwasher, and updated faucets for a fresh modern touch. The condo fees cover heat, water, sewer, and garbage removal, making it an easy, worry-free lifestyle. Pets are welcome with board approval. Located steps away from transit, schools, playgrounds, parks, shopping, and dining, this home offers the perfect mix of comfort, convenience, and community. Don’t miss your chance to call this beautiful condo your new home — schedule your viewing today!
| COMMUNITY | Prairie Springs |
| PROPERTY TYPE | Row/Townhouse |
| BUILDING TYPE | Five Plus |
| STYLE | Stacked Townhouse |
| YEAR BUILT | 2012 |
| SQUARE FOOTAGE | 762 |
| BEDROOMS | 2 |
| BATHROOMS | 1.00 |
| BASEMENT | None |
| AMENITIES | |
| APPLIANCES | Dishwasher, Dryer, Electric Range, Microwave Hood Fan, Refrigerator, Washer, Window Coverings |
| COOLING | None |
| FIREPLACE | N/A |
| FLOORING | Carpet, Laminate |
| HEATING | In Floor, Electric |
| LAUNDRY | In Unit |
| LOT FEATURES | Backs on to Park/Green Space |
| PARKING | Stall |
| RESTRICTIONS | None Known |
| ROOF | Asphalt Shingle |
| TITLE | Fee Simple |
| BROKER | Grand Realty |
| ROOMS | DIMENSIONS (m) | LEVEL |
|---|---|---|
| Bedroom - Primary | 12`4" x 10`2" | Main |
| Bedroom - Primary | 12`0" x 9`4" | Main |
| 4pc Bathroom | 10`9" x 6`3" | Main |
| Kitchen | 16`5" x 12`7" | Main |
| Living Room | 15`6" x 12`1" | Main |
| Laundry | 6`1" x 3`6" | Main |
| Storage | 6`6" x 3`9" | Main |

