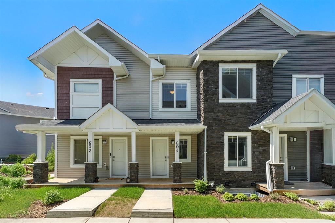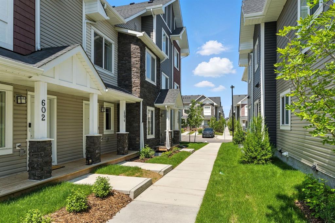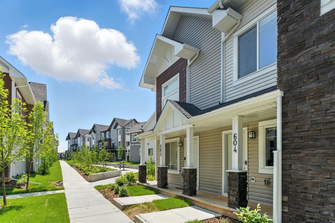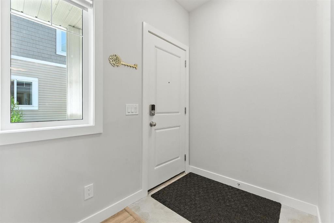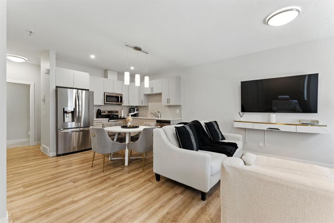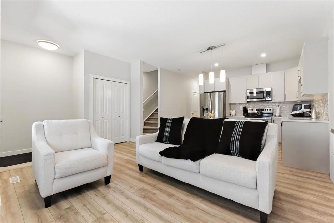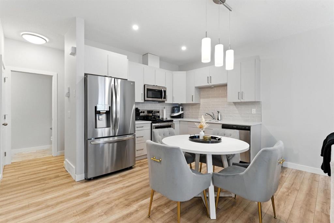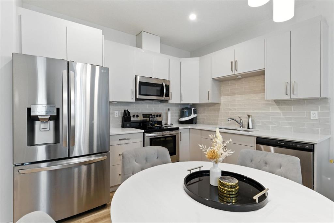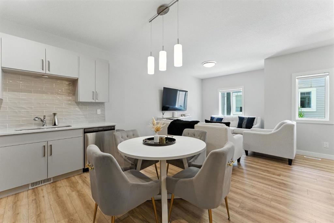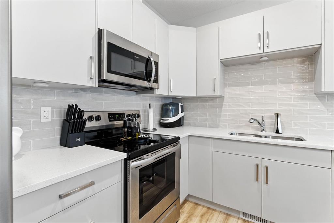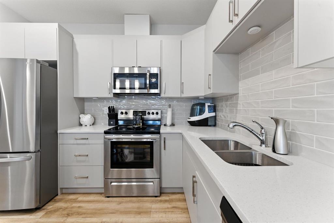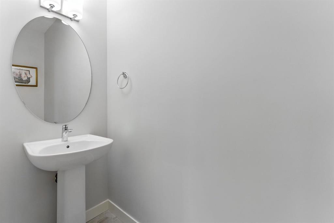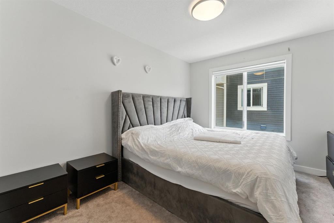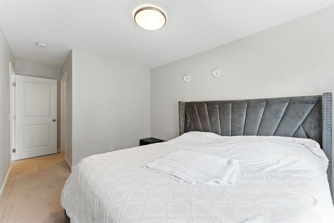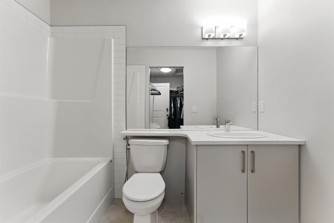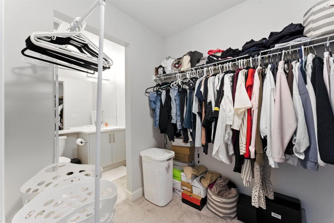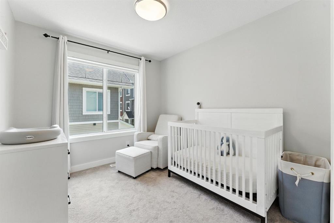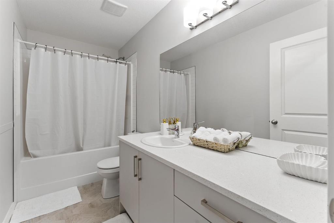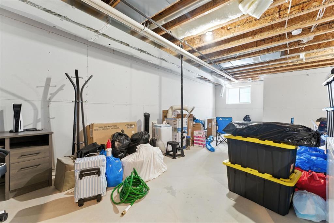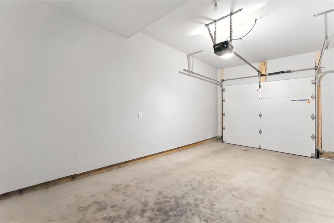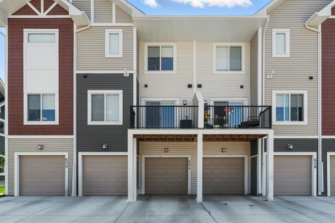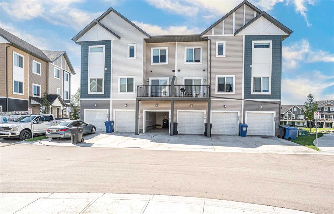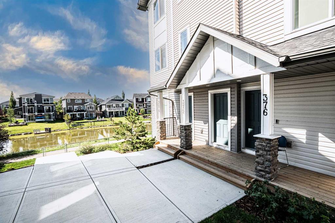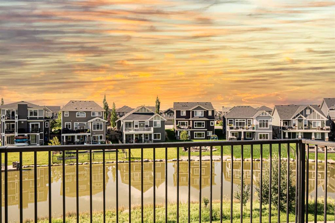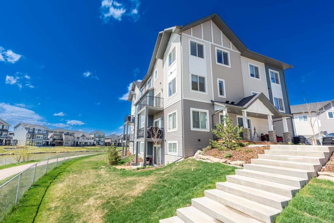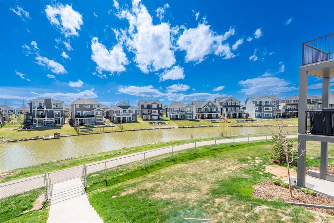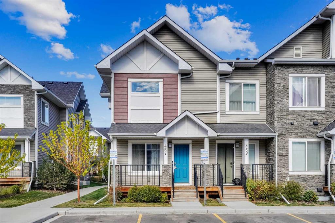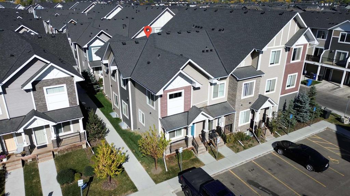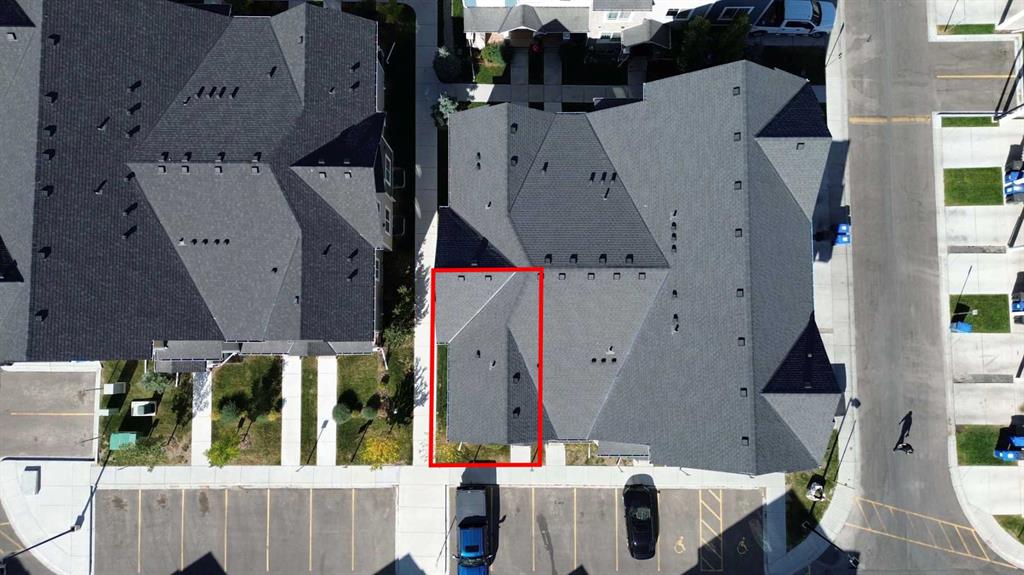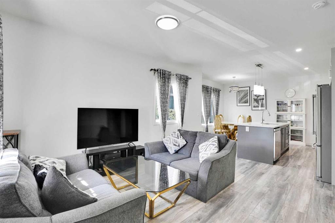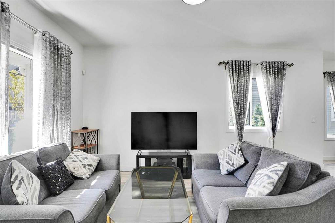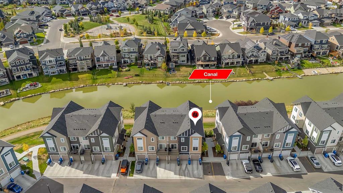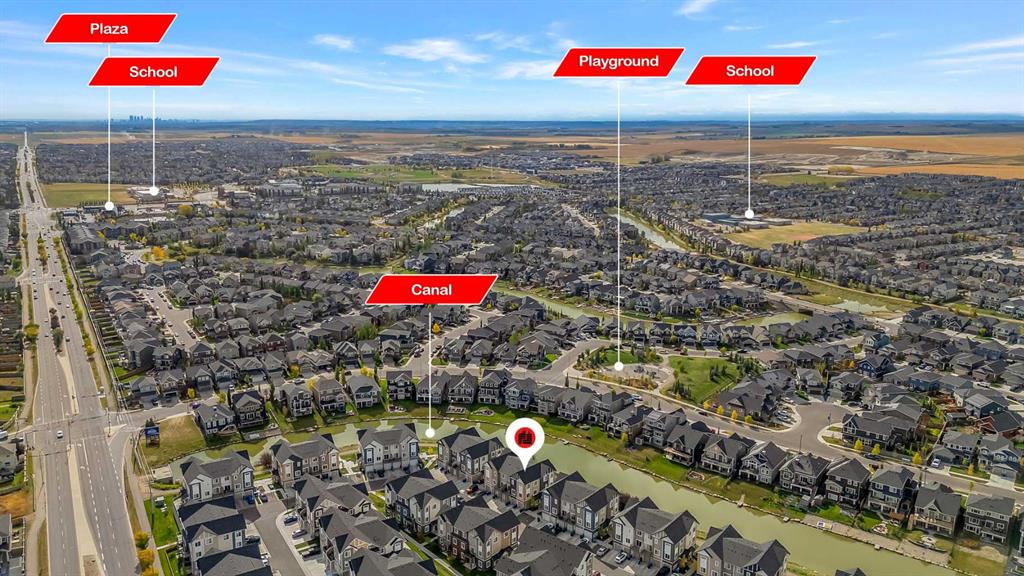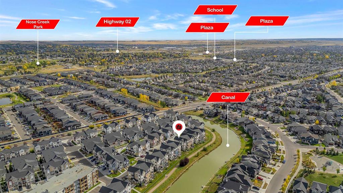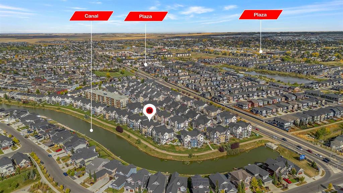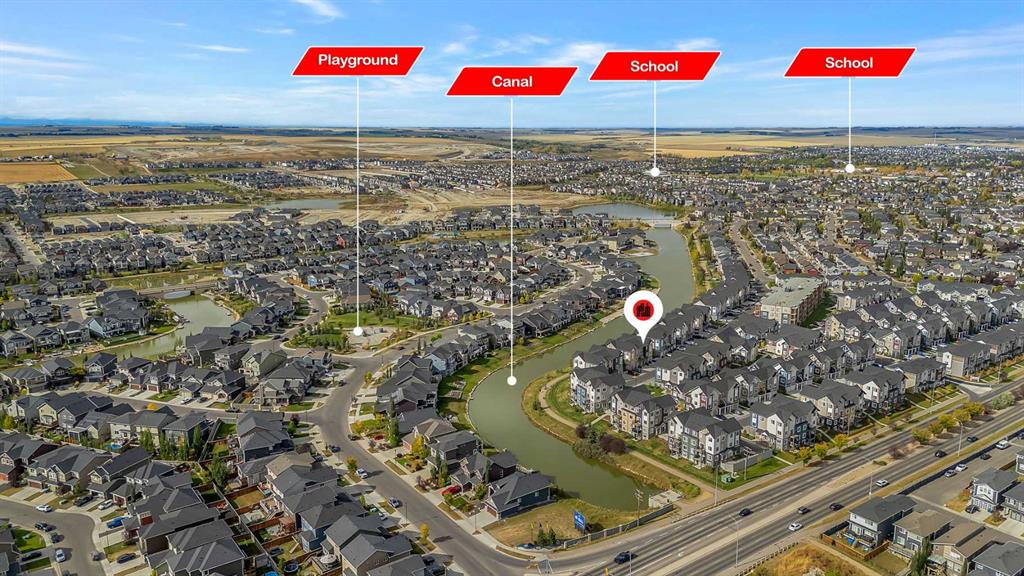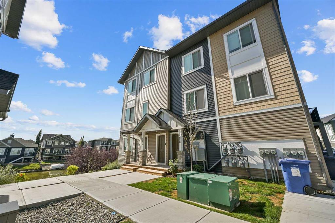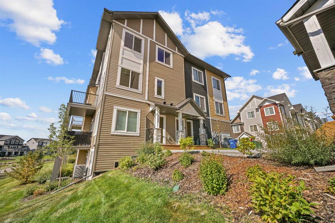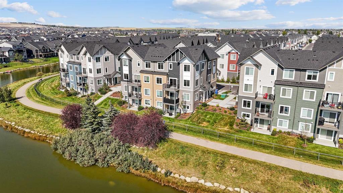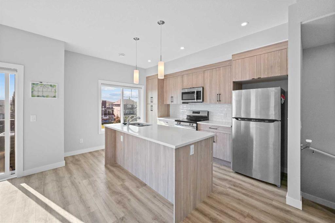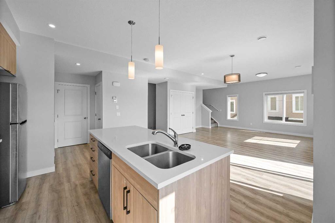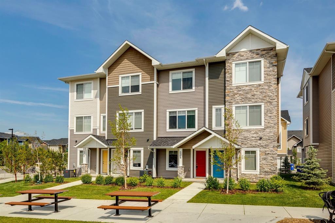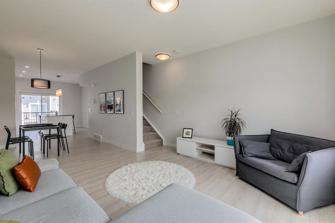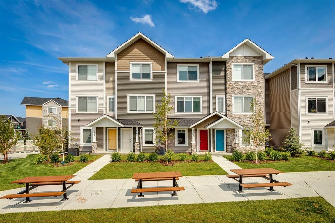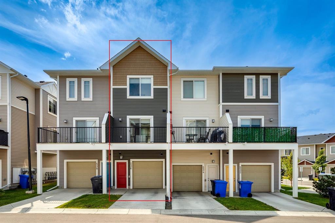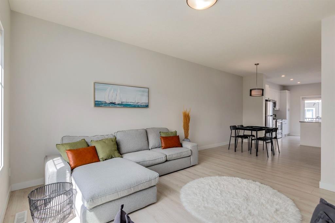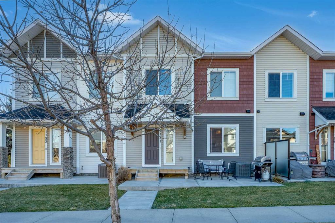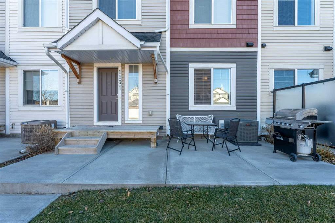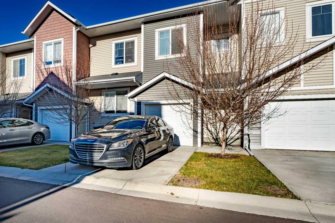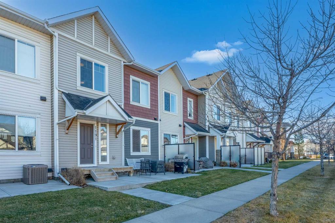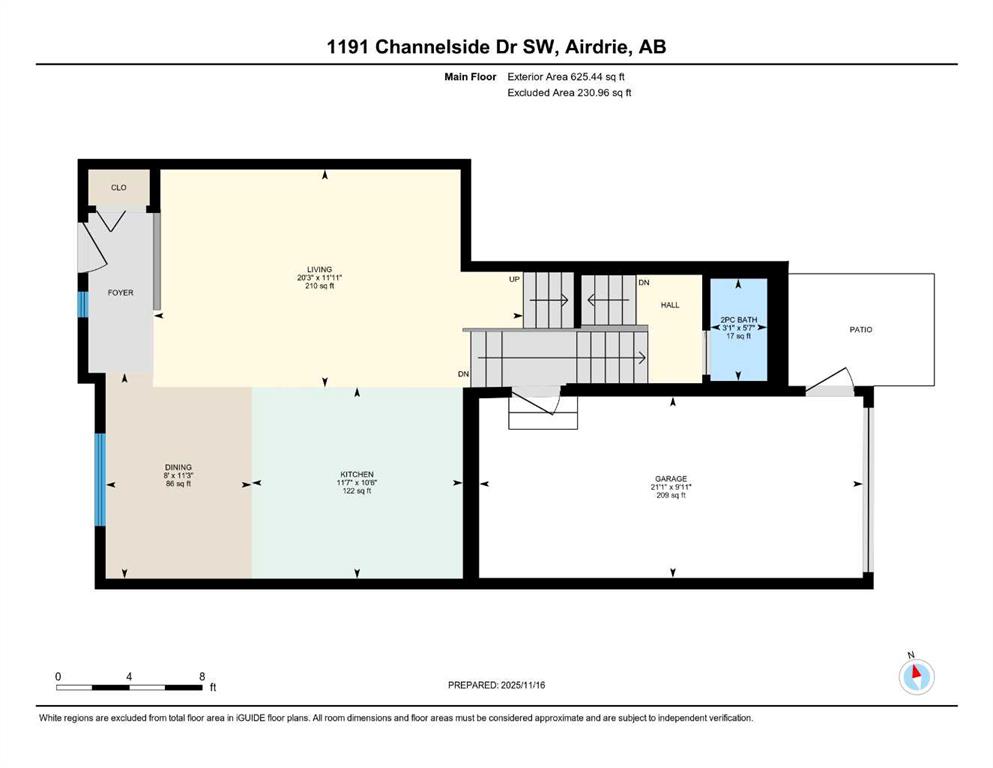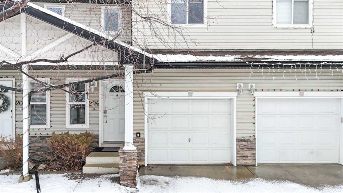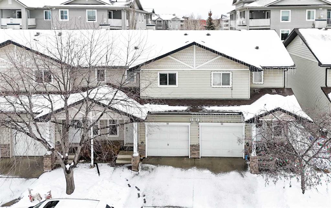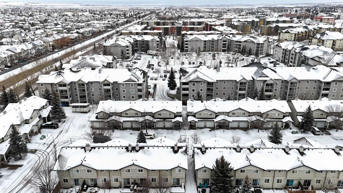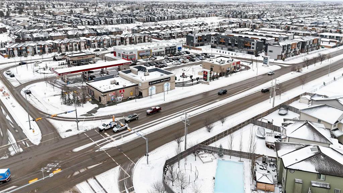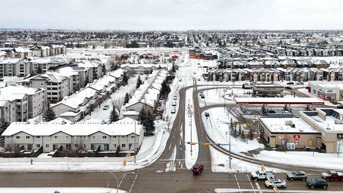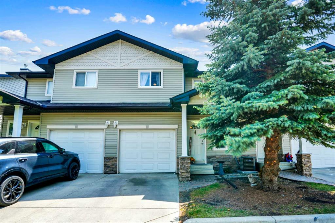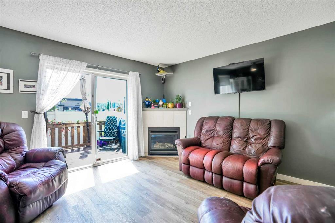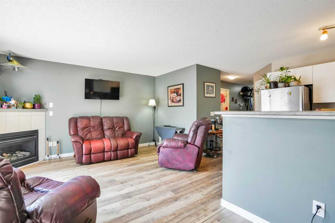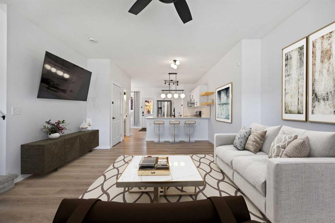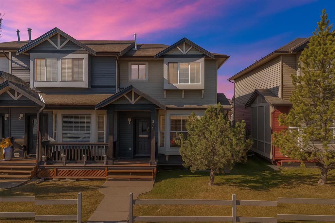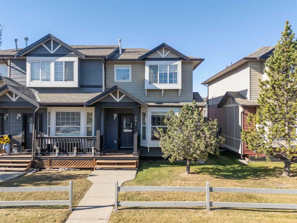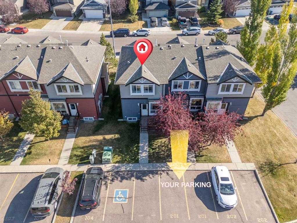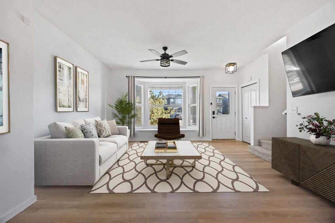604 Canals Crossing SW
Airdrie T4B4L4
MLS® Number: A2265598
$ 359,900
2
BEDROOMS
2 + 1
BATHROOMS
1,082
SQUARE FEET
2023
YEAR BUILT
Discover modern living in this beautifully maintained 2 bedroom, 2.5 bathroom stacked townhouse in Airdrie’s sought-after Canals community. With 1,082 sq. ft. of thoughtfully designed space, this home offers an open-concept main floor with durable vinyl plank flooring, a bright living area, and a sleek, contemporary kitchen perfect for everyday living and entertaining. A convenient mudroom off the entrance leads to the attached garage, while a main floor powder room adds guest-friendly functionality. Upstairs, enjoy cozy carpeting, upper-level laundry, and two spacious bedrooms, including a private primary suite with a walk-in closet and 4-piece ensuite. A second full bathroom provides added convenience, and the undeveloped basement offers endless potential for a home office, gym, or extra storage. Perfectly located along 8th Street SW, you’re just minutes from shopping, dining, schools, parks, and scenic walking paths along the canals. Whether you're a first-time buyer, downsizer, or simply looking for low-maintenance living in a vibrant neighbourhood, this move-in-ready home is full of comfort, style, and everyday convenience.
| COMMUNITY | Canals |
| PROPERTY TYPE | Row/Townhouse |
| BUILDING TYPE | Five Plus |
| STYLE | 2 Storey |
| YEAR BUILT | 2023 |
| SQUARE FOOTAGE | 1,082 |
| BEDROOMS | 2 |
| BATHROOMS | 3.00 |
| BASEMENT | None |
| AMENITIES | |
| APPLIANCES | Electric Oven, Garage Control(s), Microwave, Refrigerator, Washer/Dryer Stacked |
| COOLING | None |
| FIREPLACE | N/A |
| FLOORING | Carpet, Tile, Vinyl Plank |
| HEATING | Forced Air |
| LAUNDRY | Upper Level |
| LOT FEATURES | Other |
| PARKING | Single Garage Attached |
| RESTRICTIONS | None Known |
| ROOF | Asphalt Shingle |
| TITLE | Fee Simple |
| BROKER | Real Broker |
| ROOMS | DIMENSIONS (m) | LEVEL |
|---|---|---|
| Living Room | 14`6" x 15`9" | Main |
| Dining Room | 5`5" x 14`3" | Main |
| Kitchen | 4`11" x 10`9" | Main |
| 2pc Bathroom | 3`2" x 8`2" | Main |
| Mud Room | 6`9" x 8`7" | Main |
| Walk-In Closet | 8`7" x 6`2" | Upper |
| Bedroom - Primary | 17`11" x 9`6" | Upper |
| 4pc Ensuite bath | 5`1" x 8`6" | Upper |
| Bedroom | 10`2" x 9`1" | Upper |
| 4pc Bathroom | 5`1" x 10`10" | Upper |

