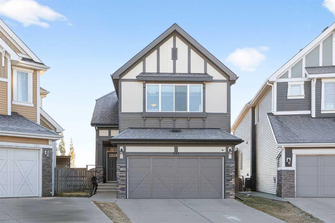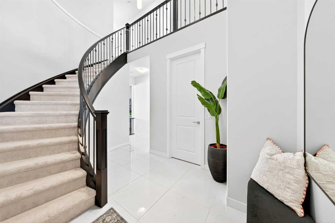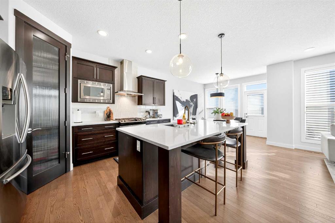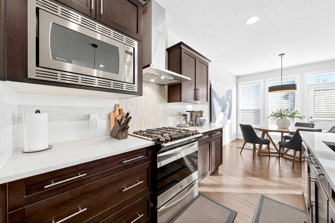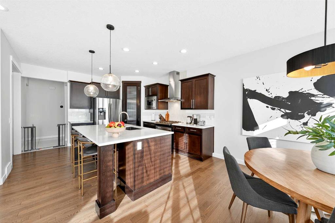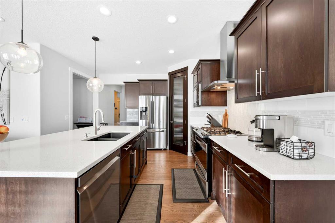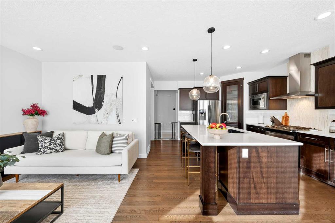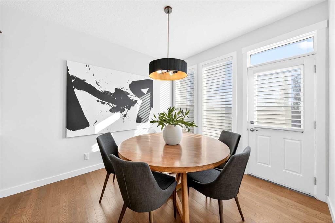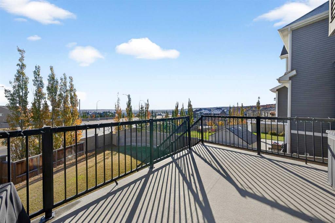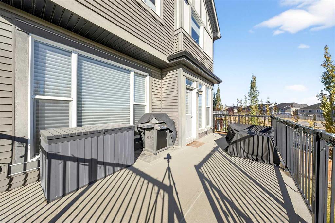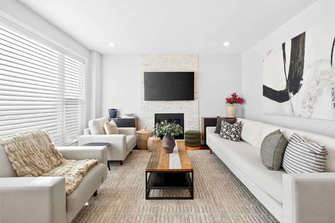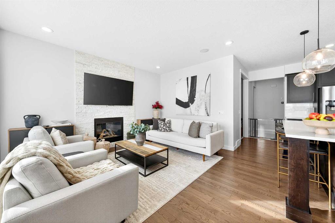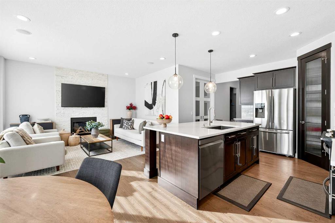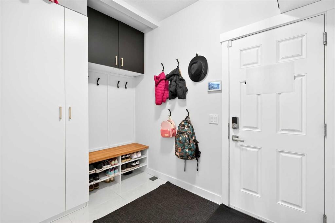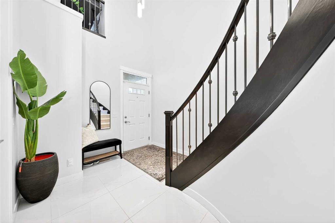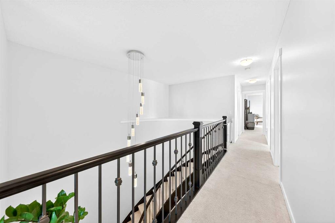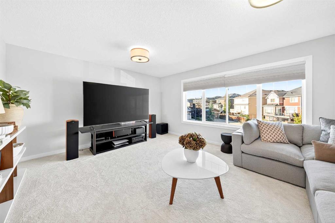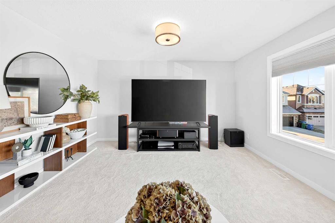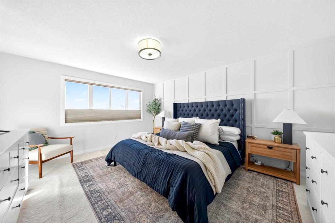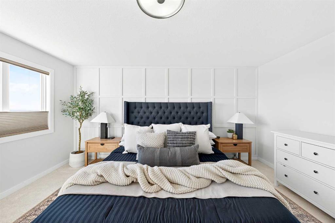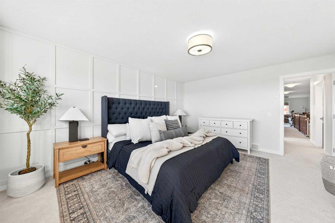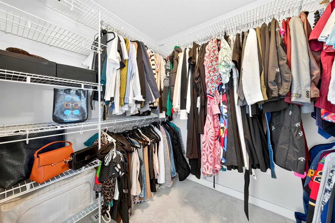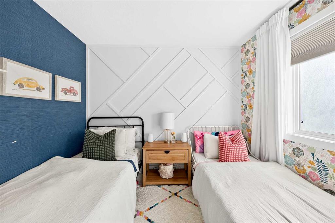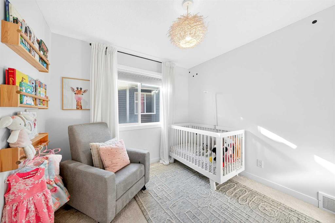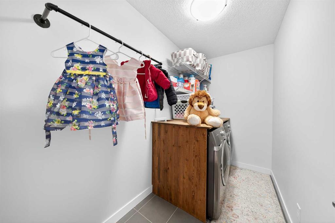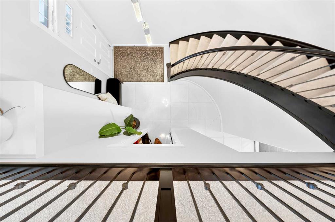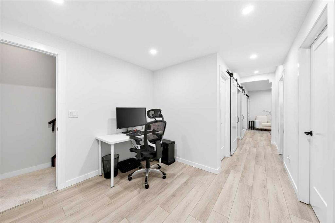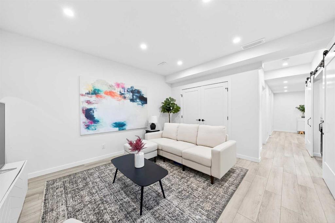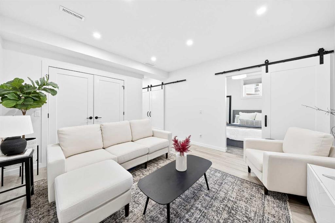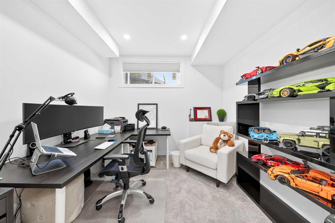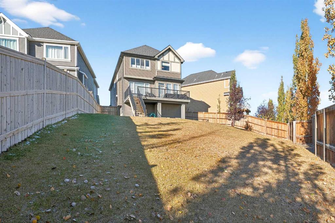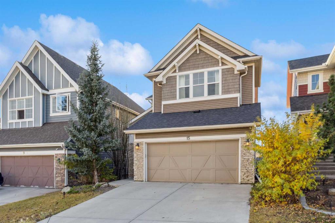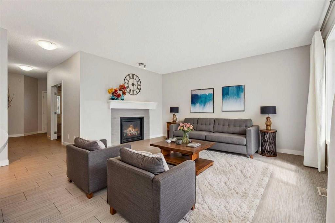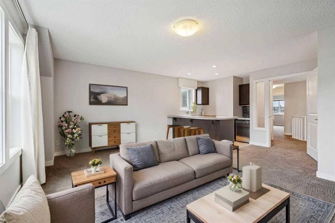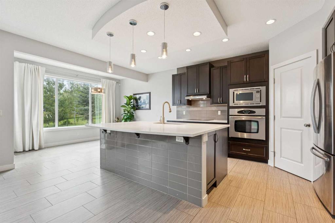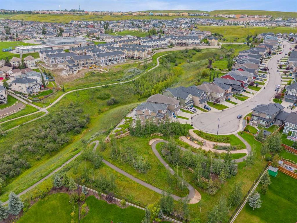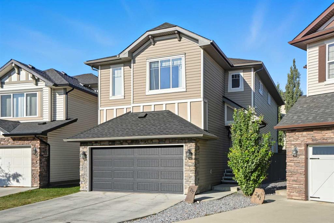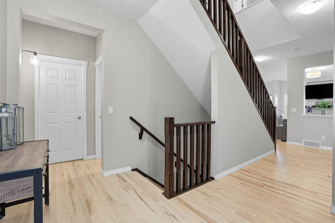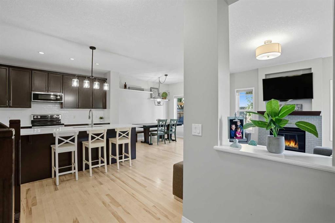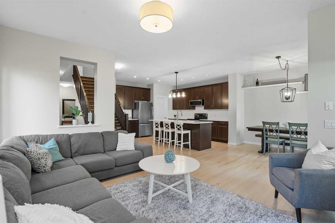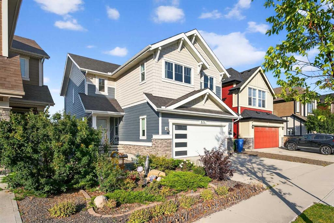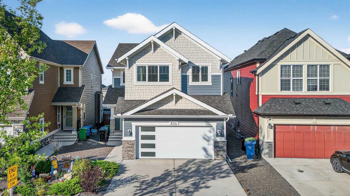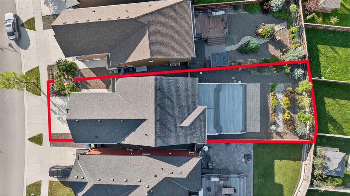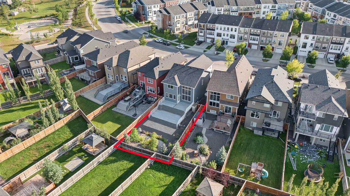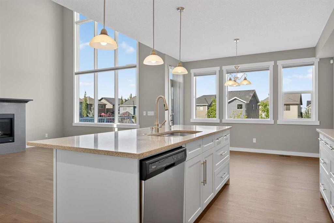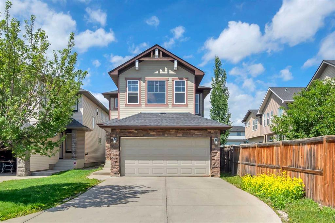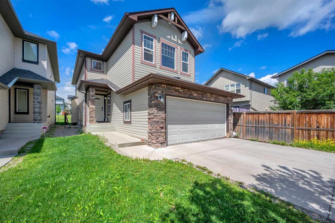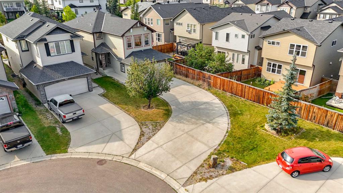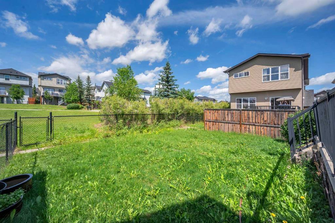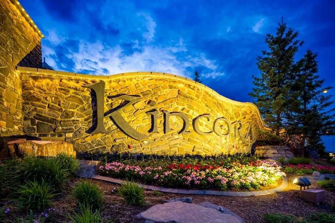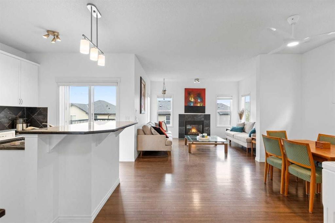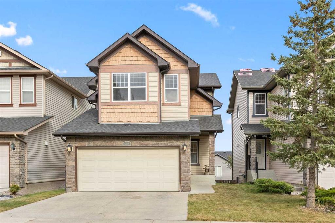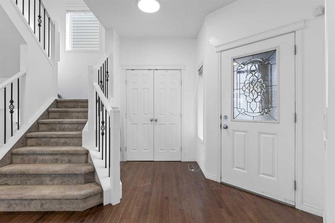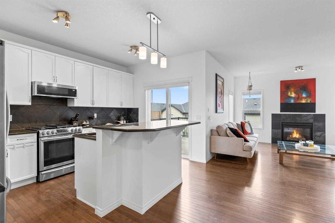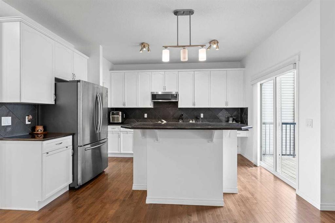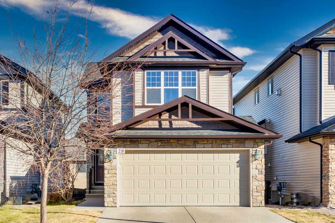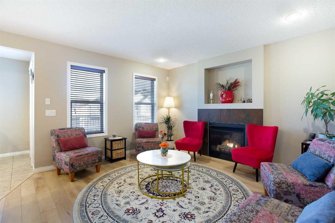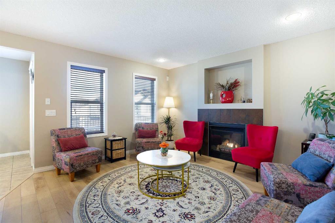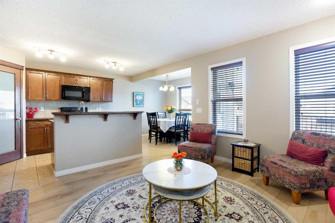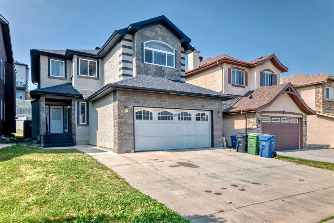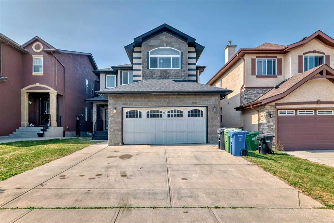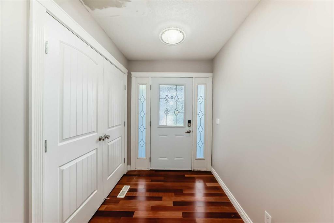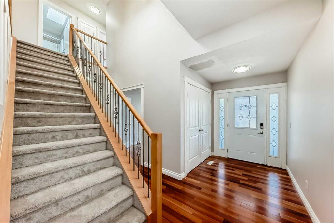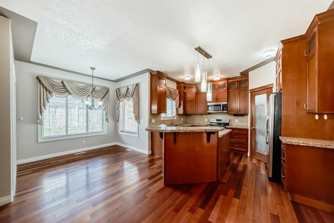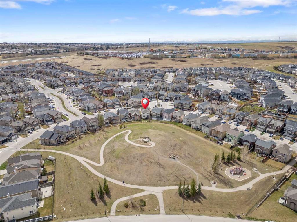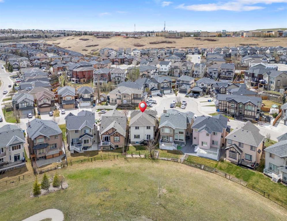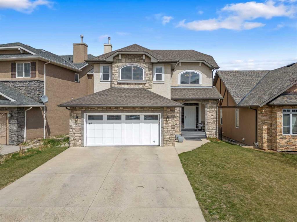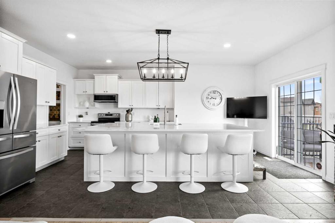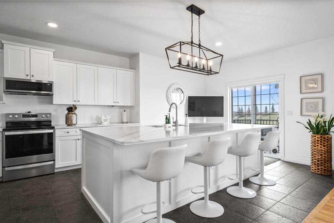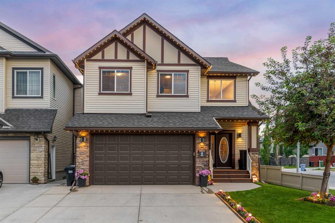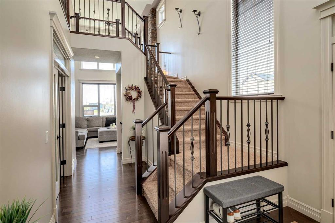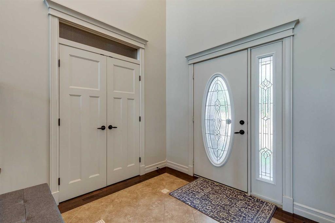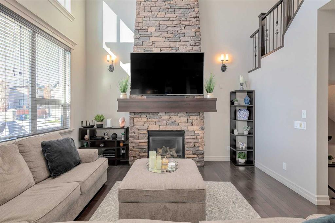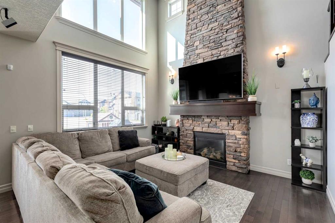131 Sherwood Bay NW
Calgary T3R 0N7
MLS® Number: A2264962
$ 799,900
4
BEDROOMS
3 + 1
BATHROOMS
2,167
SQUARE FEET
2013
YEAR BUILT
Modern Family Living in a Quiet Cul-de-Sac | Over 2,800 SqFt Developed Space | Located in Sherwood, nestled on a spacious 7,200 sq. ft. pie-shaped lot in a quiet cul-de-sac, this meticulously maintained and Upgraded home shows 10/10 like a showhome and offers 3+1 bedrooms, a bonus room, 3.5 baths, and a fully finished basement — providing over 2,800 sq. ft. of developed living space above grade. Pride of ownership is evident throughout this beautiful modern home. A grand 2-storey foyer with large ceramic tile flooring welcomes you, leading to 9-ft ceilings and rich hardwood flooring throughout the main level. At the heart of the home, the gourmet Kitchen features a central island, quartz countertops, stainless steel appliances including a gas stove and chimney hood fan, and a pantry. The east-facing Living room is bright and inviting, anchored by a gas fireplace with a beautiful stone accent wall, while oversized windows with custom sheer shades fill the space with natural light without compromising privacy. The Dining room opens to a full-width deck with gas hookup, with stairs descending to the expansive East-facing backyard. This level also includes a well-sized Den with French sliding doors, a mudroom with built-in cabinets and bench, and a powder room. 9 foot ceiling and 8 foot doors on the Main floor to give you the open and airy feel. Enjoy central air conditioning for year-round comfort in every room of the home. Ascending the curved staircase, you’ll find a bright and spacious Bonus room — perfect for family movie nights, hobbies, or casual gatherings. The East-facing Primary bedroom offers a walk-in closet and a luxurious 5-piece ensuite with double vanity, soaker tub, and tiled standing shower. Two additional well-sized Bedrooms, a full bath, and a convenient upper-level laundry room complete this level. The fully finished basement features a spacious Recreation room, an open Den, and a Bedroom. An office with double barn doors and a window offers potential as a fourth bedroom, and the level also includes a full bath for convenience. Step outside to the fully fenced and landscaped massive East-facing pie-shaped lot, with a staircase leading back up to the deck, perfect for entertaining or relaxing. Located close to schools, shopping including Beacon Hill Shopping Centre with Costco and H-Mart, with easy access to T&T, as well as major roads including Shaganappi Trail and Stoney Trail, this home is also in the highly regarded Sir Winston Churchill High School zone — making it an ideal family choice. With its spacious above-grade living, versatile bonus room, fully finished basement, and expansive pie-shaped lot, this home offers the perfect balance of elegance, comfort, and functional space for family life, entertaining, and creating lasting memories.
| COMMUNITY | Sherwood |
| PROPERTY TYPE | Detached |
| BUILDING TYPE | House |
| STYLE | 2 Storey |
| YEAR BUILT | 2013 |
| SQUARE FOOTAGE | 2,167 |
| BEDROOMS | 4 |
| BATHROOMS | 4.00 |
| BASEMENT | Full |
| AMENITIES | |
| APPLIANCES | Central Air Conditioner, Dishwasher, Dryer, Garage Control(s), Gas Stove, Refrigerator, Washer, Window Coverings |
| COOLING | Central Air |
| FIREPLACE | Gas, Living Room |
| FLOORING | Carpet, Ceramic Tile, Hardwood, Vinyl Plank |
| HEATING | Forced Air, Natural Gas |
| LAUNDRY | Laundry Room, Upper Level |
| LOT FEATURES | Back Yard, Landscaped, Pie Shaped Lot |
| PARKING | Double Garage Attached |
| RESTRICTIONS | None Known |
| ROOF | Asphalt Shingle |
| TITLE | Fee Simple |
| BROKER | Jessica Chan Real Estate & Management Inc. |
| ROOMS | DIMENSIONS (m) | LEVEL |
|---|---|---|
| Game Room | 13`10" x 12`7" | Basement |
| Den | 9`6" x 9`1" | Basement |
| Bedroom | 11`4" x 8`9" | Basement |
| Office | 9`7" x 8`9" | Basement |
| 4pc Bathroom | 0`0" x 0`0" | Basement |
| 2pc Bathroom | 0`0" x 0`0" | Main |
| Living Room | 14`5" x 9`8" | Main |
| Kitchen | 13`7" x 9`10" | Main |
| Dining Room | 11`0" x 10`0" | Main |
| Den | 9`2" x 8`9" | Main |
| Bonus Room | 18`0" x 13`7" | Upper |
| Bedroom - Primary | 15`9" x 13`2" | Upper |
| Bedroom | 9`9" x 9`5" | Upper |
| Bedroom | 9`9" x 9`5" | Upper |
| Laundry | 9`9" x 4`11" | Upper |
| 5pc Ensuite bath | 0`0" x 0`0" | Upper |
| 4pc Bathroom | 0`0" x 0`0" | Upper |

