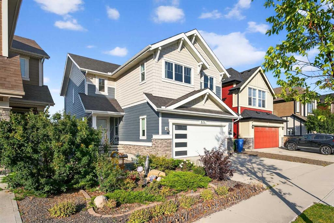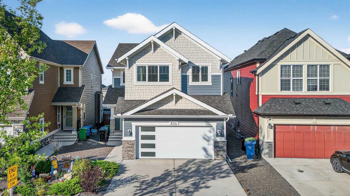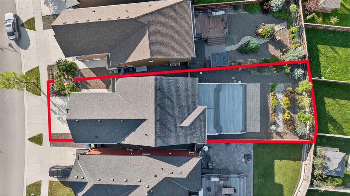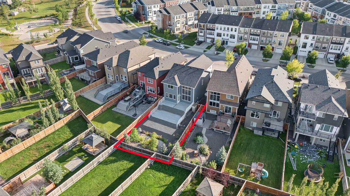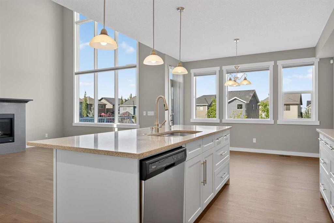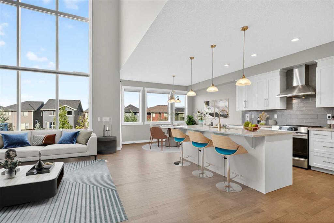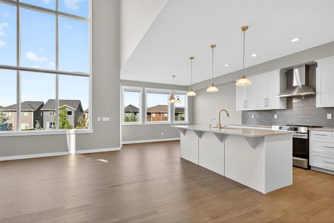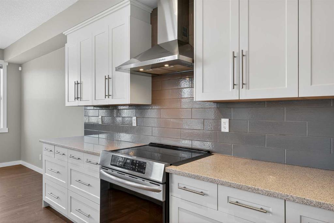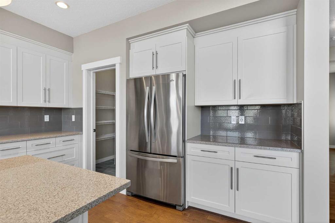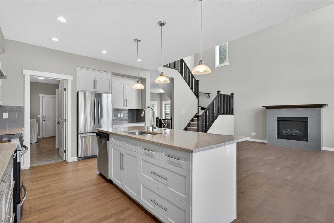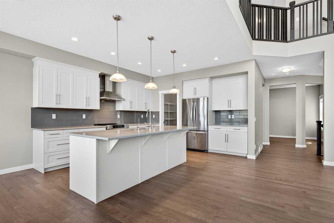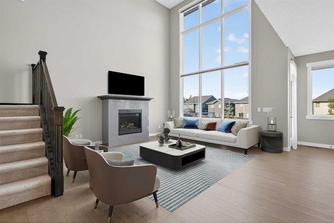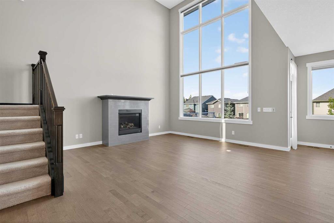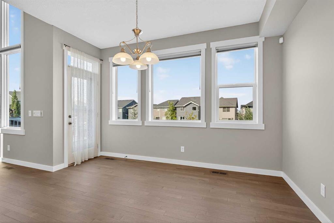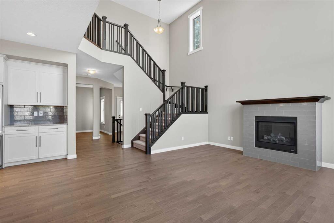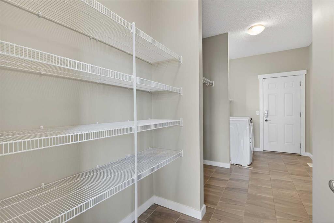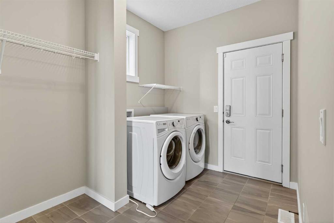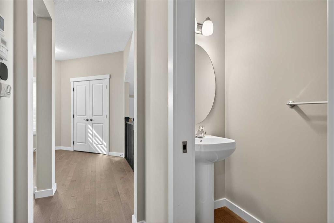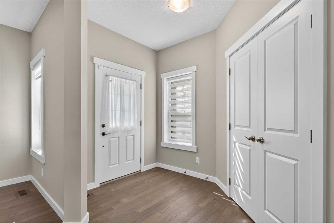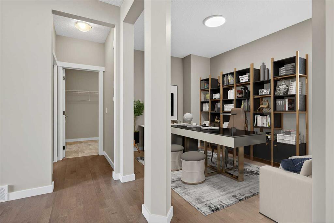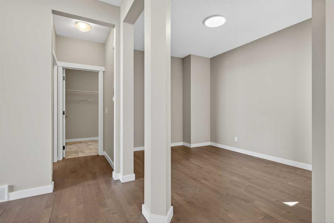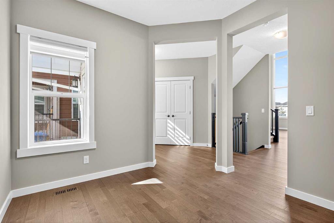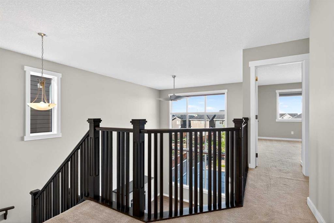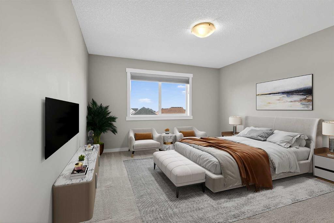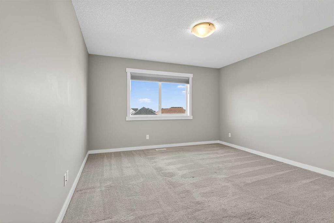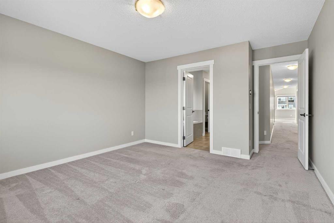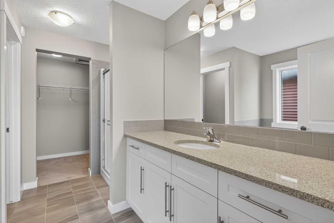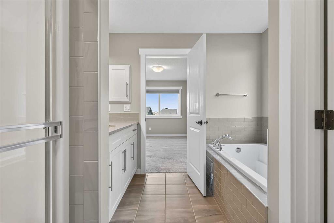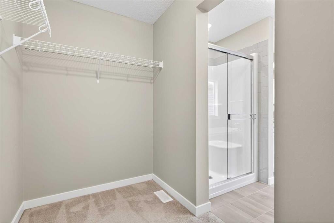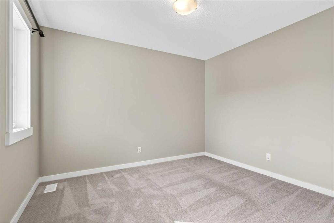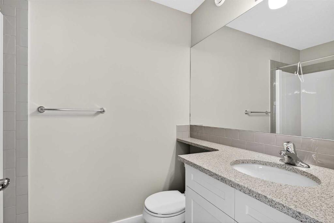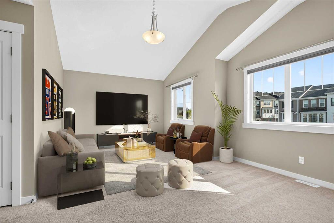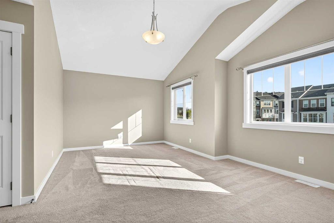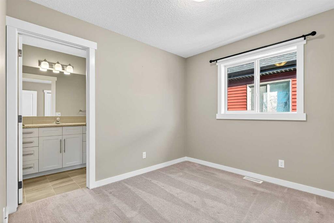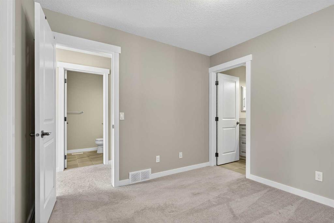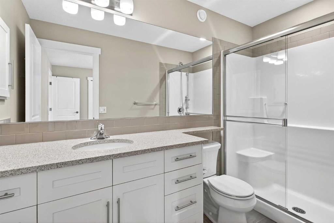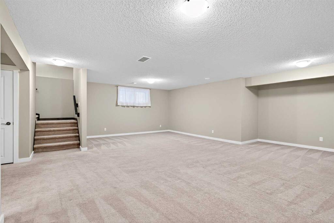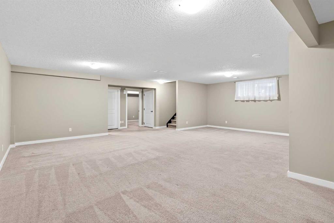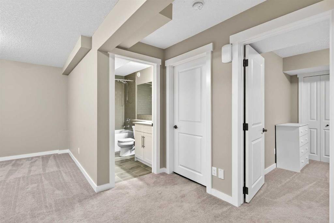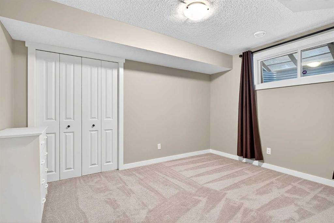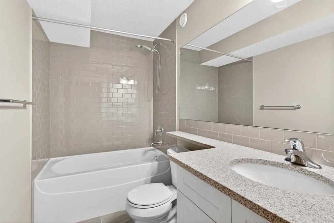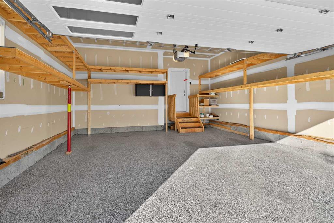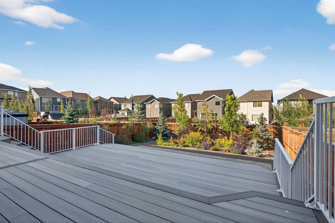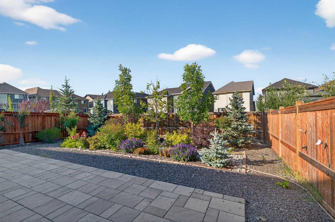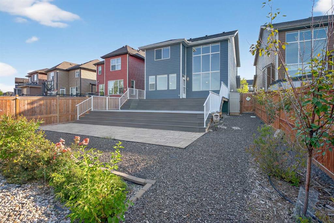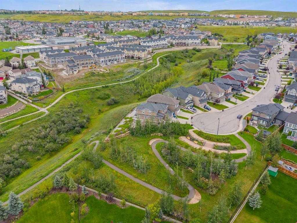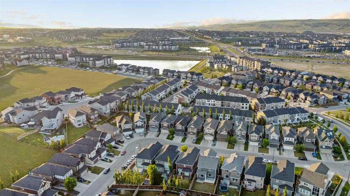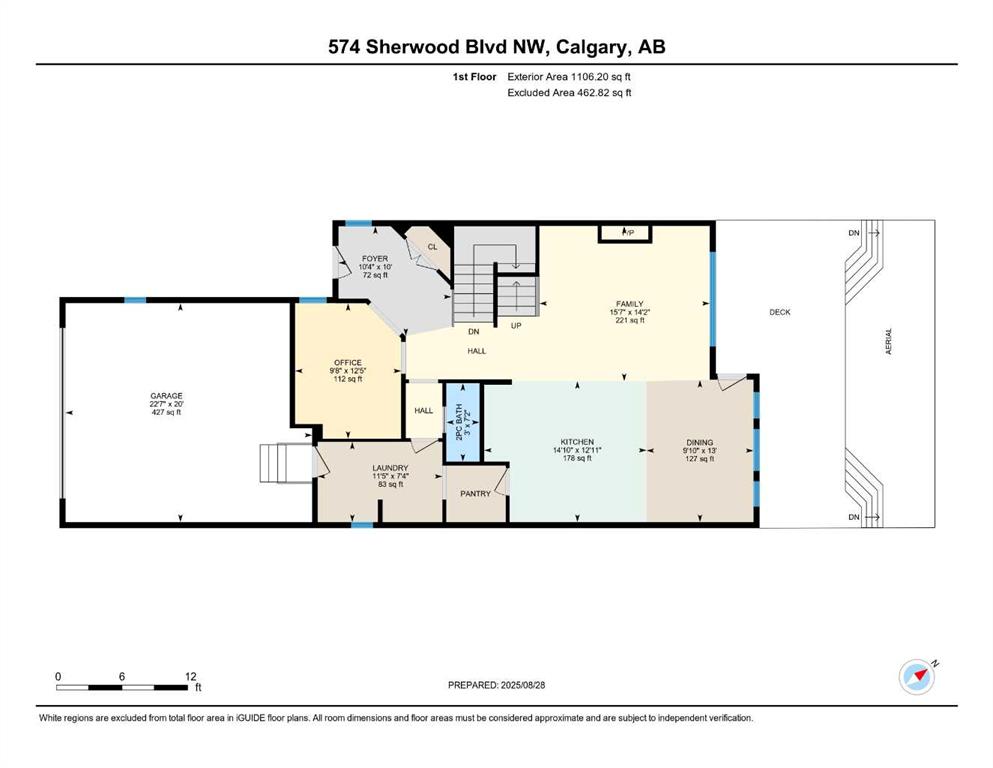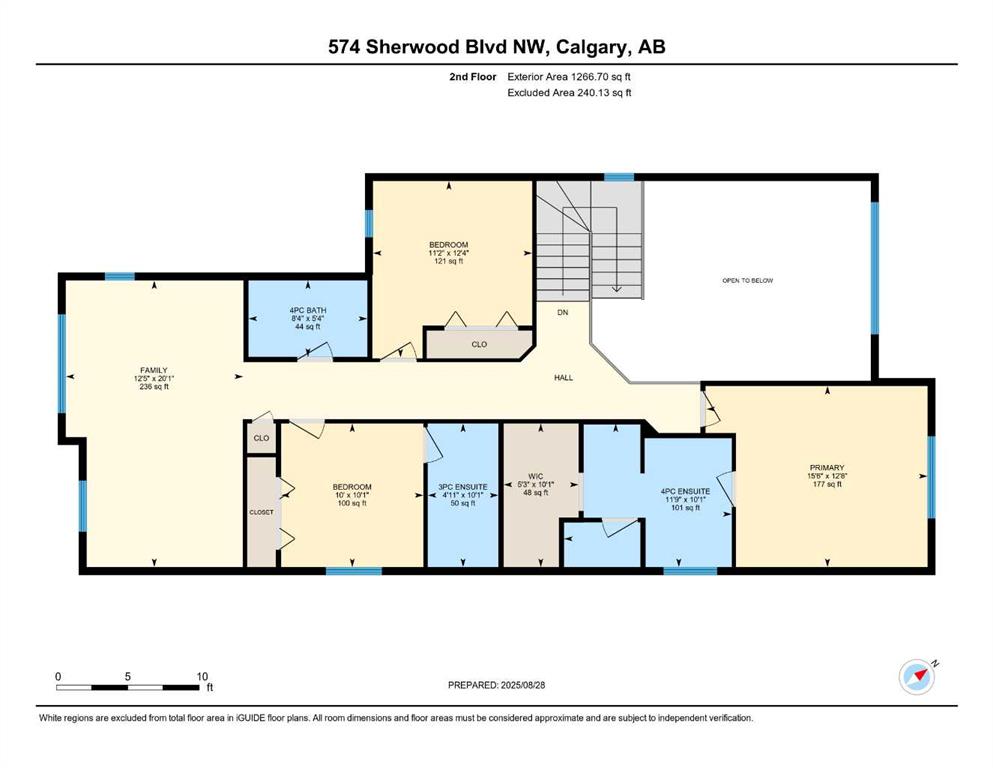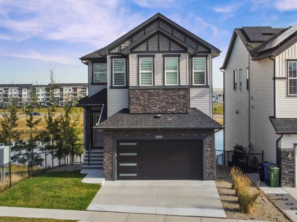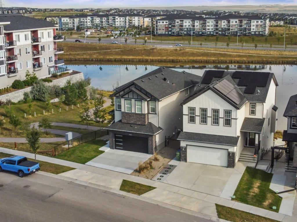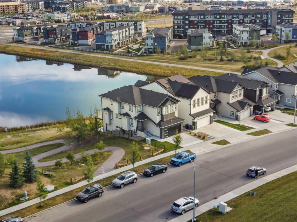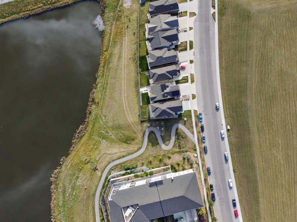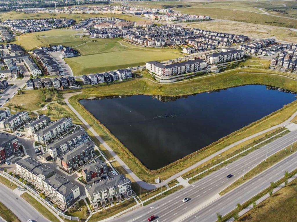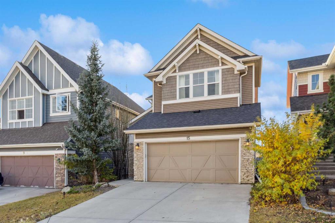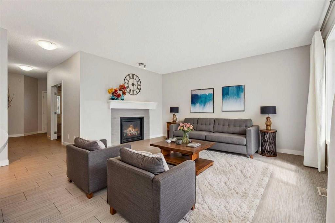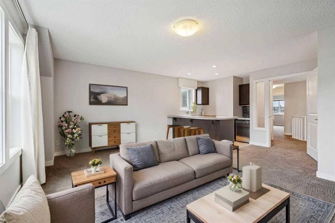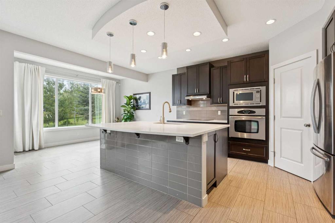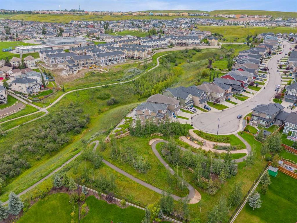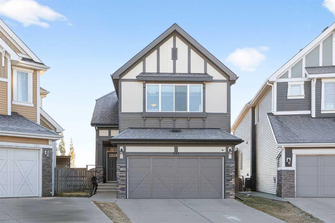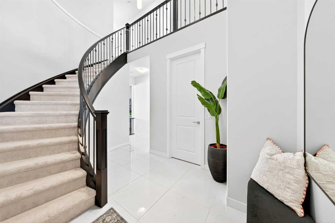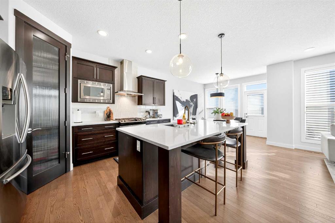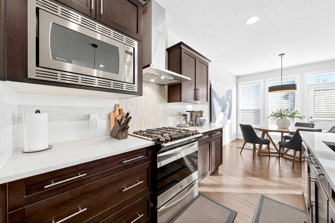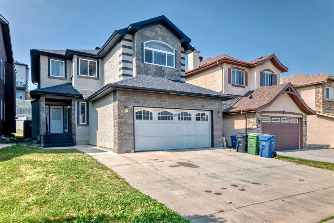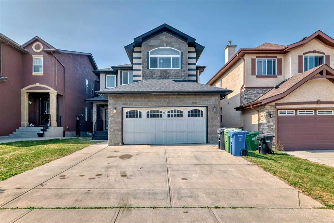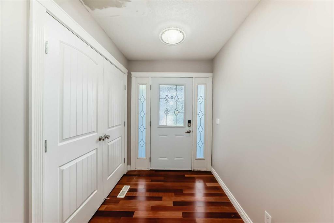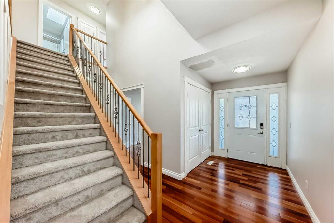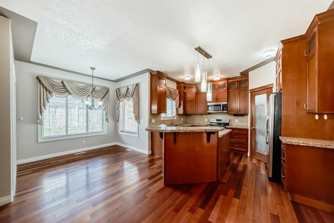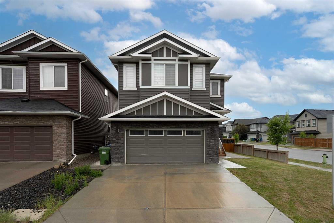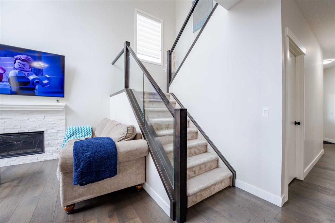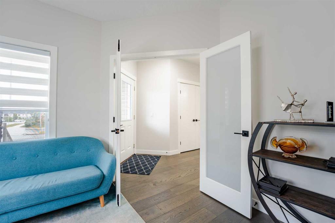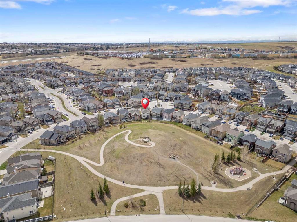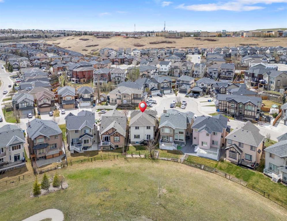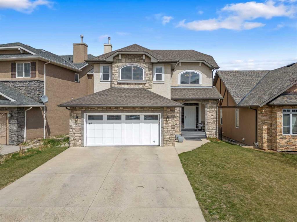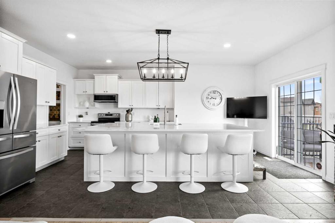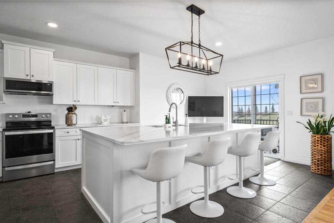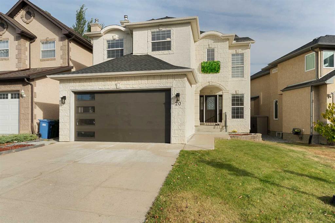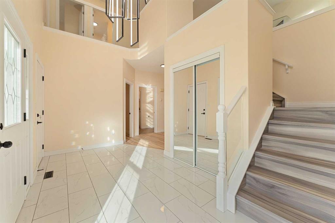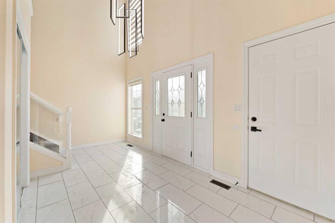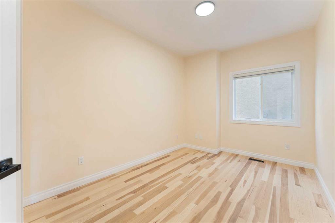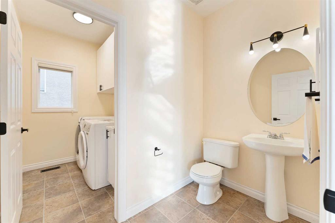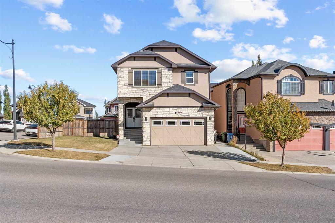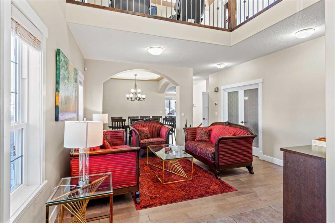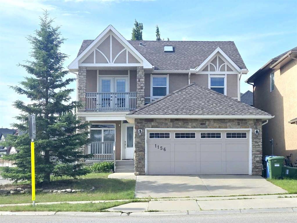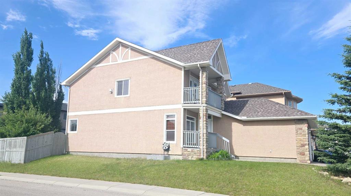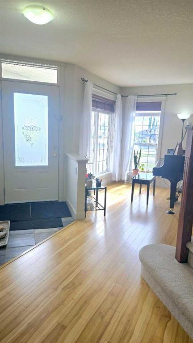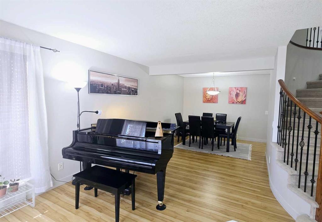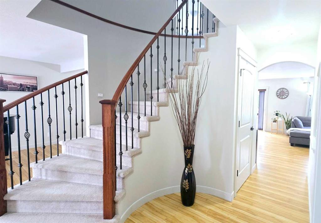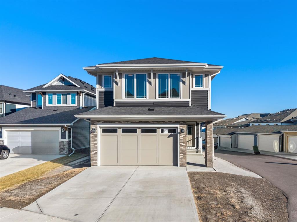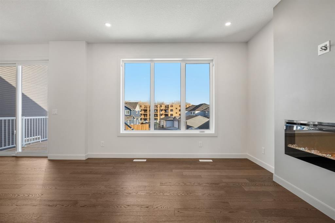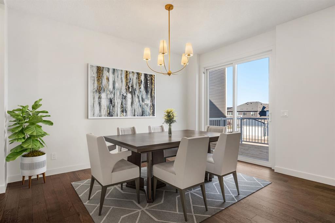574 Sherwood Boulevard NW
Calgary T3R 0R7
MLS® Number: A2252427
$ 869,900
4
BEDROOMS
4 + 1
BATHROOMS
2,373
SQUARE FEET
2015
YEAR BUILT
OPEN HOUSE SATURDAY, OCT 18, 2 PM-4 PM! Welcome to 574 Sherwood Boulevard NW - a beautifully designed, fully finished home with EXTRA-LARGE lot in one of Northwest Calgary’s most family-friendly neighborhoods. With over 3,400 sq.ft. of developed living space, this home offers the perfect blend of functionality and style. This 4-bedroom, RARE 2 ENSUITES, 4.5-bathroom home combines everyday function with elevated comfort. From the moment you arrive, you'll notice the care and attention throughout—from the large composite decking to the landscaping. The upgraded main floor features hardwood flooring, soaring ceilings and an open-concept layout with a built-in feature fireplace, anchored by a spacious kitchen flooded with natural light. The central island comfortably seats four, and is complemented by elegant quartz countertops, a tile backsplash, stainless steel appliances, and generous cabinetry. A large walkthrough pantry with built-in shelving adds convenience and ample storage. The dining area opens to a fully fenced backyard with landscaping and a LARGE COMPOSITE DECK - ideal for entertaining. Your very own backyard oasis! The enormous primary bedroom has a large walk-in closet, a 4-piece ensuite with a soaker tub & glass shower. A second primary-like bedroom contains 3pc ensuite! An additional bedroom and family room share another 4pc bathroom. The fully finished basement extends your living space with a bedroom, a comfortable living area, and a 4-piece bathroom. An add on bonus, both the roof and the water tank were replaced in 2024! Perfectly located just minutes from the vibrant shopping and dining at Beacon Hill, including Beacon Heights Shopping Centre, Costco, and an array of restaurants and services. Enjoy nearby green spaces, parks, and trails like the Beacon Hill West Bike Path and Sherwood Square Lake. With quick access to Sarcee Trail, commuting across the city is effortless. Don't miss out – it won't last long! Be sure to check out the 3D tour and reach out to your favorite real estate professional today.
| COMMUNITY | Sherwood |
| PROPERTY TYPE | Detached |
| BUILDING TYPE | House |
| STYLE | 2 Storey |
| YEAR BUILT | 2015 |
| SQUARE FOOTAGE | 2,373 |
| BEDROOMS | 4 |
| BATHROOMS | 5.00 |
| BASEMENT | Full |
| AMENITIES | |
| APPLIANCES | Dishwasher, Dryer, Electric Stove, Range Hood, Refrigerator, Washer, Window Coverings |
| COOLING | Central Air |
| FIREPLACE | Gas |
| FLOORING | Carpet, Ceramic Tile, Hardwood |
| HEATING | Fireplace(s), Forced Air |
| LAUNDRY | Laundry Room, Main Level |
| LOT FEATURES | Back Yard, City Lot, Landscaped, Low Maintenance Landscape, Rectangular Lot |
| PARKING | Double Garage Attached, Garage Door Opener, Insulated |
| RESTRICTIONS | None Known |
| ROOF | Asphalt Shingle |
| TITLE | Fee Simple |
| BROKER | Hope Street Real Estate Corp. |
| ROOMS | DIMENSIONS (m) | LEVEL |
|---|---|---|
| 4pc Bathroom | 8`11" x 5`0" | Basement |
| Bedroom | 12`6" x 9`7" | Basement |
| Game Room | 25`10" x 26`10" | Basement |
| Furnace/Utility Room | 13`0" x 13`7" | Basement |
| 2pc Bathroom | 7`2" x 3`1" | Main |
| Dining Room | 13`0" x 9`10" | Main |
| Family Room | 14`2" x 15`7" | Main |
| Foyer | 10`0" x 10`4" | Main |
| Kitchen | 12`11" x 14`10" | Main |
| Laundry | 7`4" x 11`5" | Main |
| Office | 12`5" x 14`10" | Main |
| 3pc Ensuite bath | 10`1" x 4`11" | Second |
| 4pc Bathroom | 5`4" x 8`4" | Second |
| 4pc Ensuite bath | 10`1" x 11`9" | Second |
| Bedroom | 10`1" x 10`0" | Second |
| Bedroom | 12`4" x 11`2" | Second |
| Family Room | 20`1" x 12`5" | Second |
| Bedroom - Primary | 12`8" x 15`6" | Second |
| Walk-In Closet | 10`1" x 5`3" | Second |

