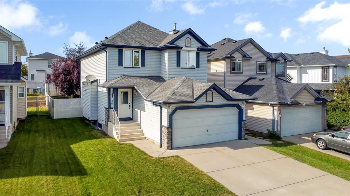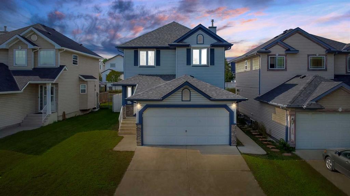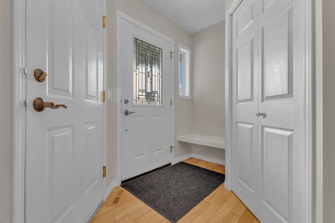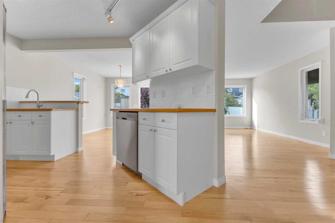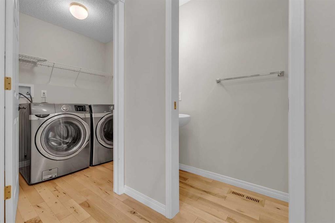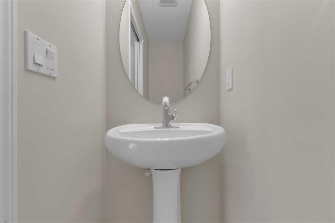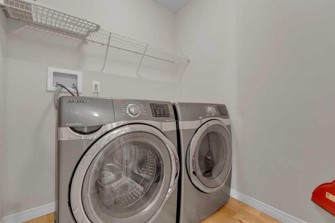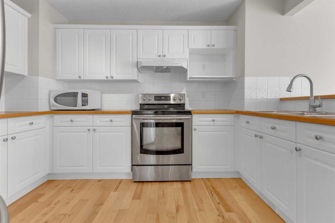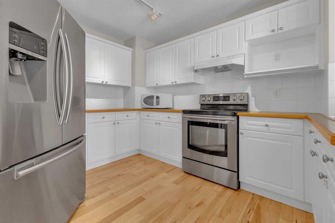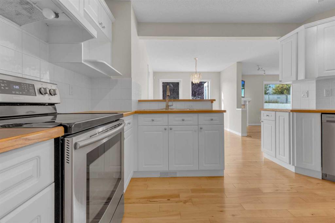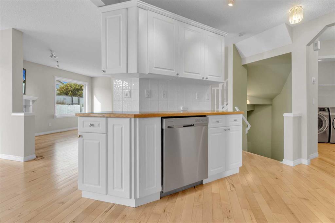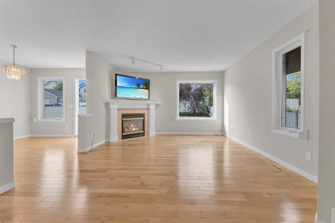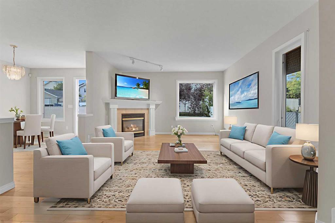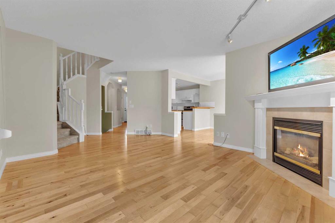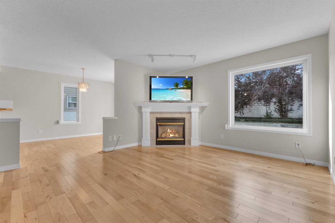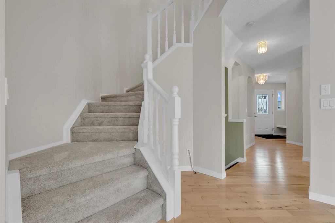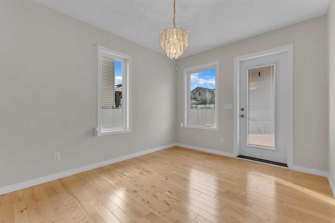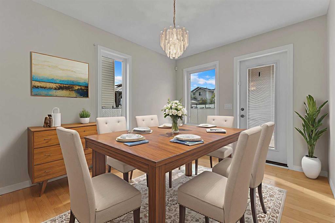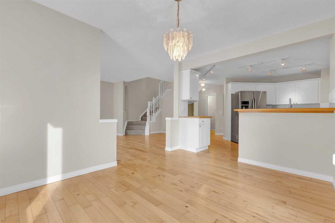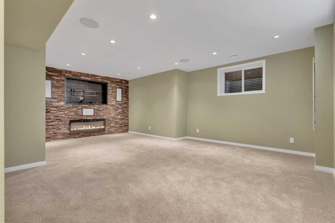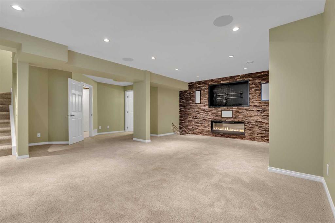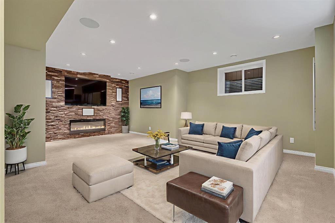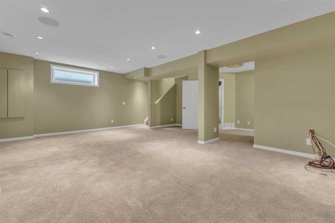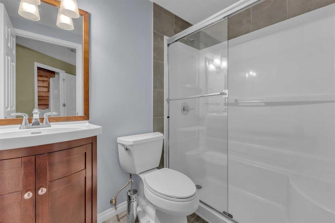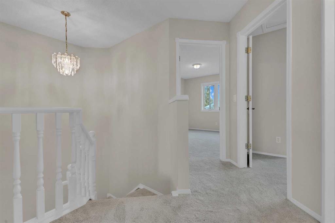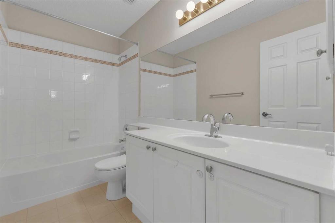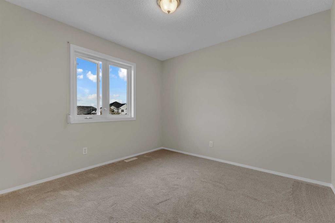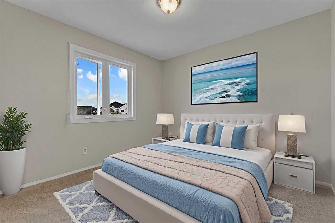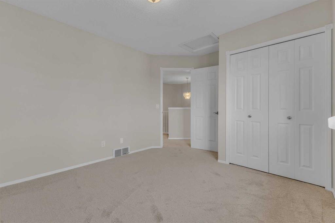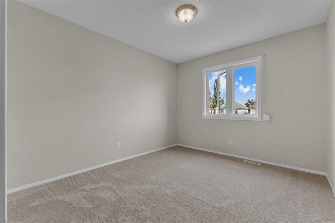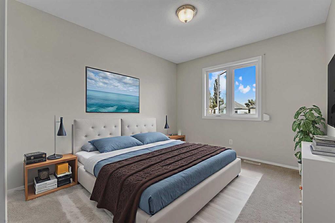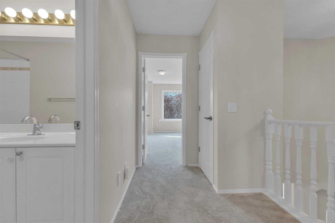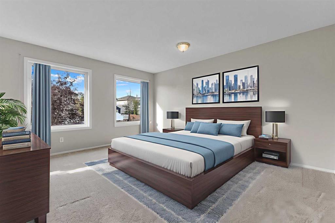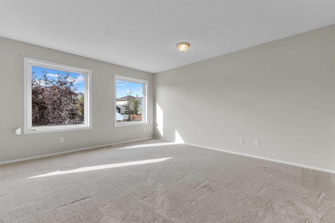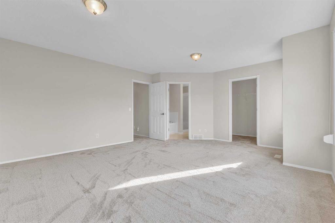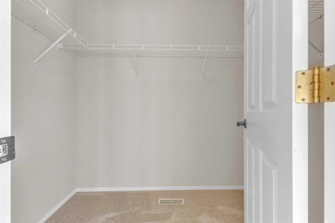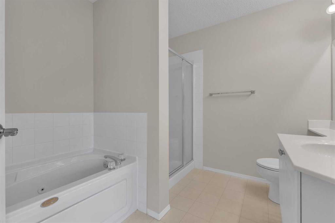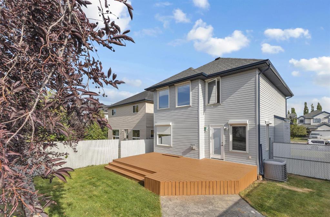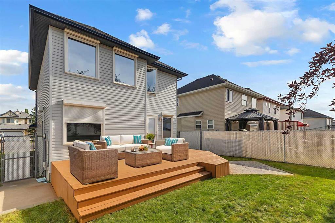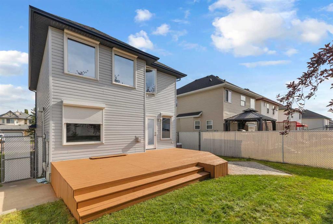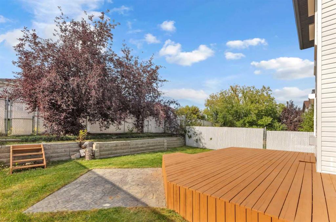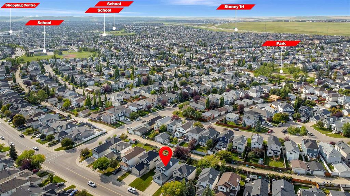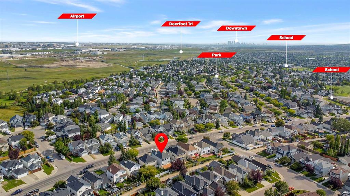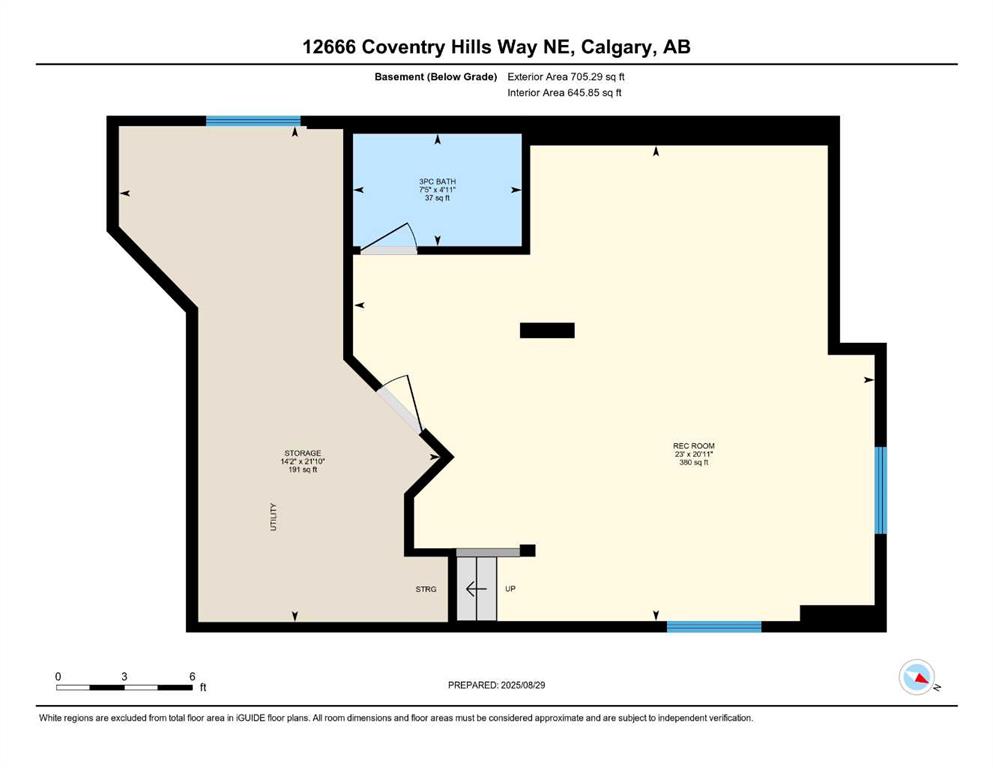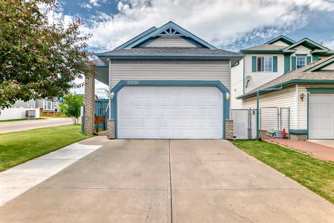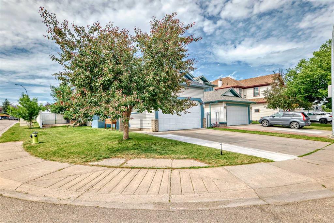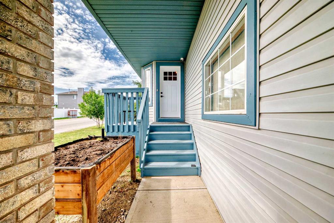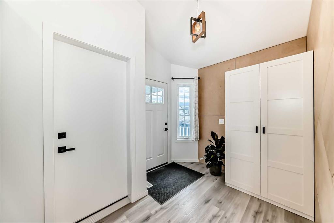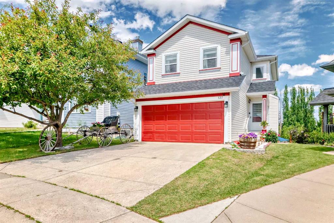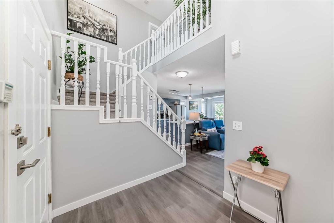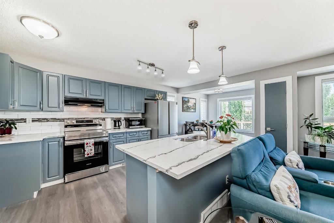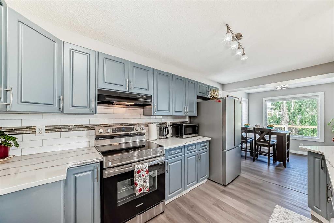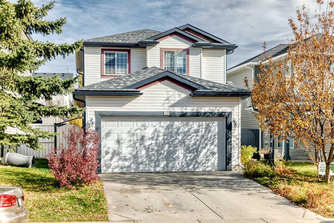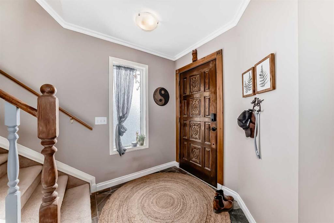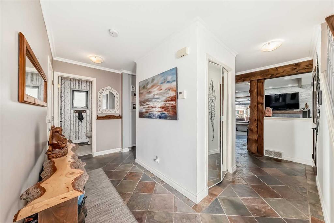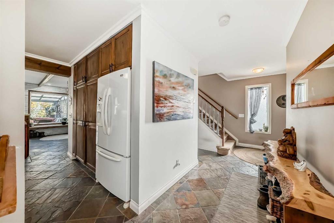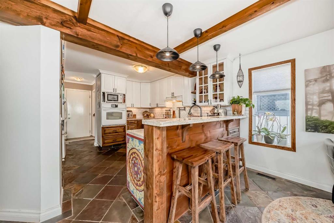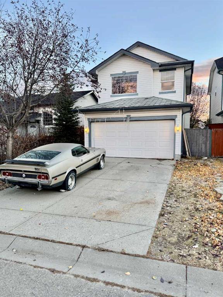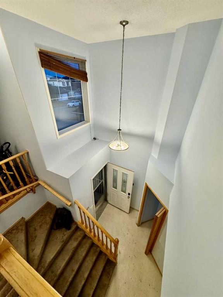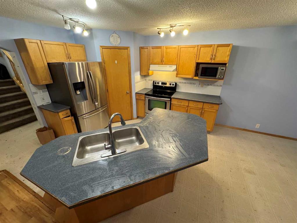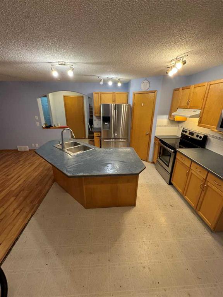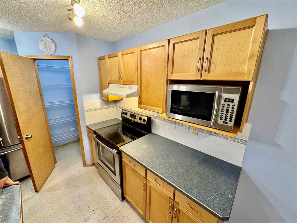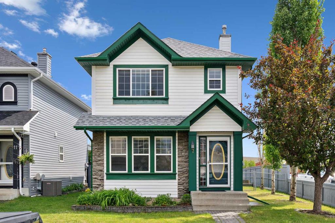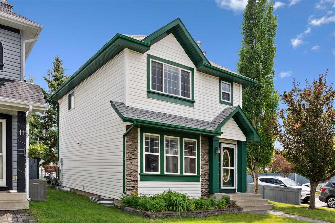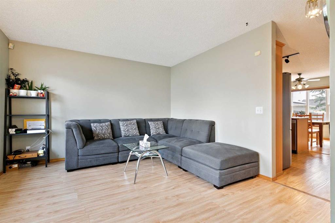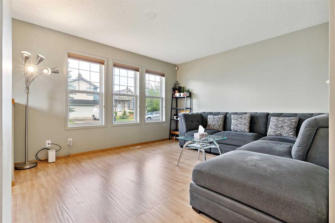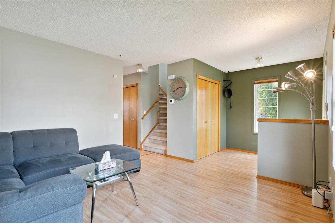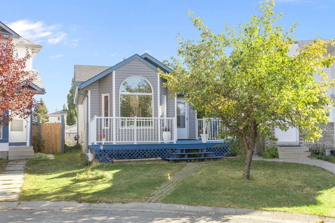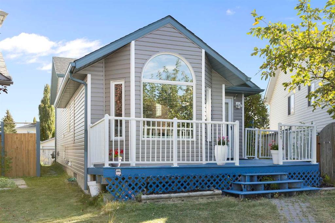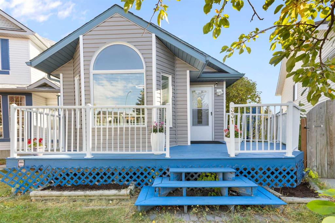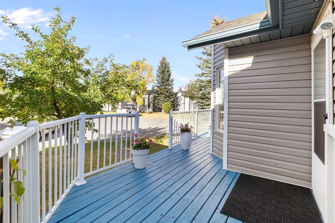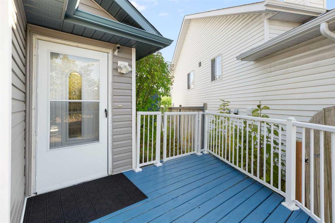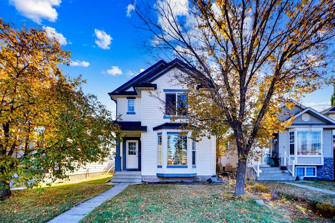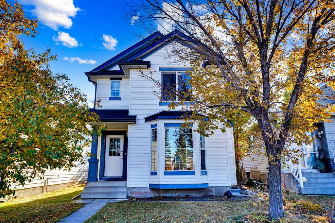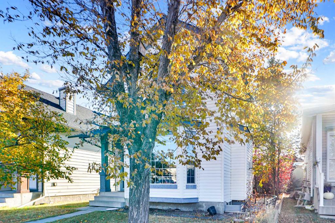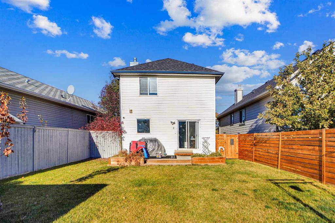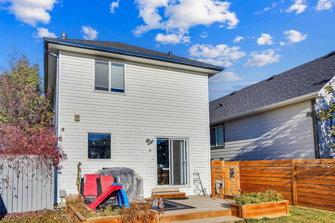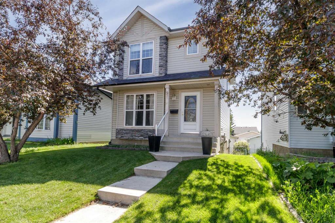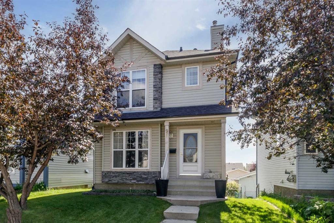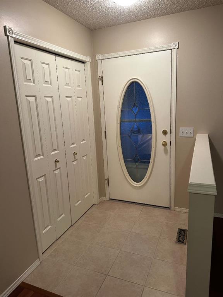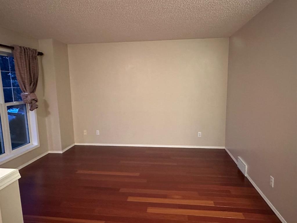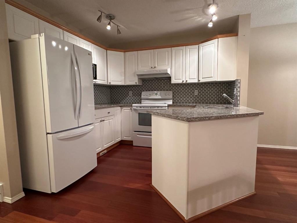12666 Coventry Hills Way NE
Calgary T3K 4Z9
MLS® Number: A2252389
$ 629,900
3
BEDROOMS
3 + 1
BATHROOMS
1999
YEAR BUILT
Welcome to your new home! Step into this beautifully maintained 2-storey gem in the heart of desirable Coventry Hills! Offering over 2,300 sq. ft. plus a fully finished basement, this 3-bedroom, 3.5-bath home is move-in ready! From the moment you walk in, you’ll be captivated by the bright, open-concept layout with an abundance of natural light streaming through the LARGE WINDOWS THROUGHOUT the home. Enjoy peace of mind for years to come with a new roof (summer 2025), newer hot water tank (Sept. 2021), newer furnace (Sept. 2021), fresh new paint, new carpets, and stunning hardwood floors. The bright kitchen features stainless steel appliances, ample counter space, and a spacious dining nook surrounded by windows, with direct access to your oversized deck and fully landscaped backyard — perfect for family gatherings, entertaining and summer BBQs. Upstairs you’ll find three generous bedrooms including a massive primary suite with extra windows, a walk-in closet, and a spa-inspired ensuite where you can relax and recharge. The lower level is an entertainer’s dream with a feature rock wall, built-in TV/speaker niches, games/media area/family room, full bathroom, and the ultimate man cave vibe. Additional highlights include CENTRAL A/C, exterior roll shutters for comfort and efficiency, and a front Double-attached garage. Perfectly situated only steps from parks, top-rated schools, playgrounds, scenic pathways, shopping, VIVO Centre, library, transit, and with quick access to Stoney Trail, this home offers both convenience and lifestyle and has many beautiful features! Don’t miss your chance to make it yours! This home truly checks every box for location, lifestyle, and value!!
| COMMUNITY | Coventry Hills |
| PROPERTY TYPE | Detached |
| BUILDING TYPE | House |
| STYLE | 2 Storey |
| YEAR BUILT | 1999 |
| SQUARE FOOTAGE | 1,651 |
| BEDROOMS | 3 |
| BATHROOMS | 4.00 |
| BASEMENT | Full |
| AMENITIES | |
| APPLIANCES | Central Air Conditioner, Dishwasher, Electric Stove, Refrigerator, Washer, Window Coverings |
| COOLING | Central Air |
| FIREPLACE | Gas |
| FLOORING | Carpet, Ceramic Tile, Hardwood |
| HEATING | Forced Air |
| LAUNDRY | Main Level |
| LOT FEATURES | Back Yard, Front Yard, Landscaped, Lawn, No Neighbours Behind, Street Lighting |
| PARKING | Double Garage Attached |
| RESTRICTIONS | None Known |
| ROOF | Asphalt Shingle |
| TITLE | Fee Simple |
| BROKER | CIR Realty |
| ROOMS | DIMENSIONS (m) | LEVEL |
|---|---|---|
| Game Room | 23`0" x 20`11" | Basement |
| 3pc Bathroom | 7`5" x 4`11" | Basement |
| Storage | 14`2" x 21`10" | Basement |
| Kitchen | 12`4" x 14`6" | Main |
| Dining Room | 12`0" x 9`10" | Main |
| Living Room | 20`10" x 13`1" | Main |
| Laundry | 5`11" x 5`8" | Main |
| 2pc Bathroom | Main | |
| Bedroom - Primary | 14`10" x 17`7" | Upper |
| 4pc Ensuite bath | 8`6" x 9`5" | Upper |
| Bedroom | 10`4" x 12`7" | Upper |
| Bedroom | 13`6" x 9`11" | Upper |
| 4pc Bathroom | 5`0" x 9`4" | Upper |

