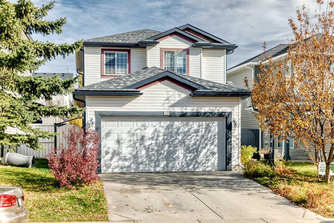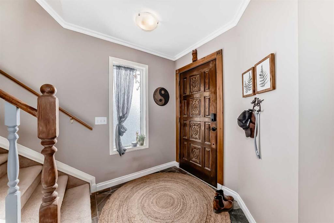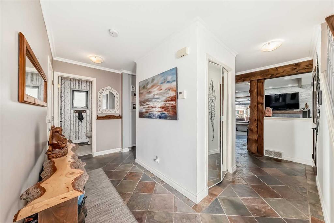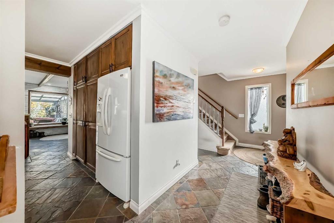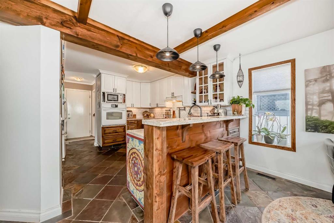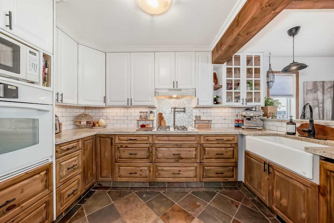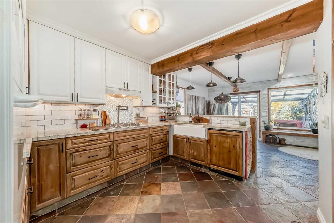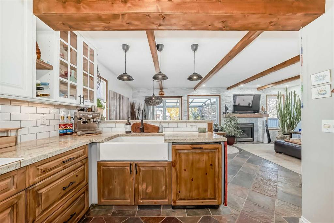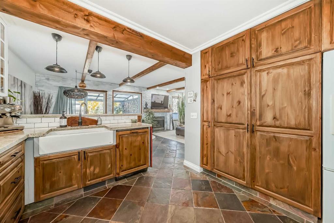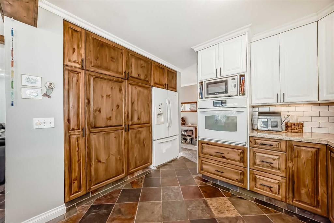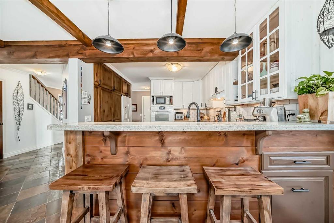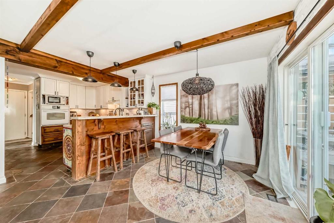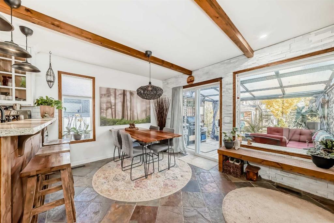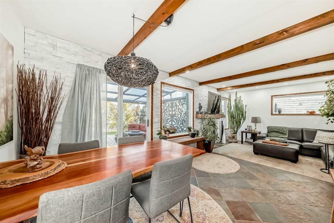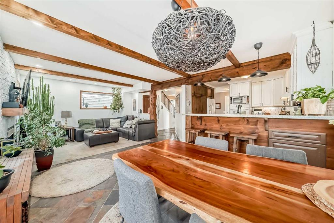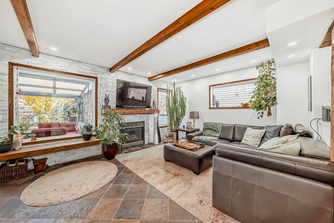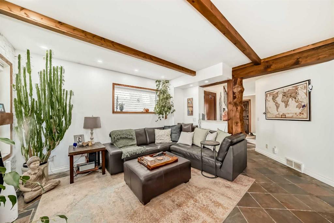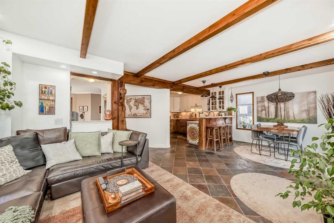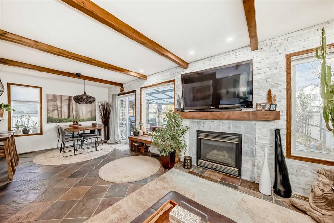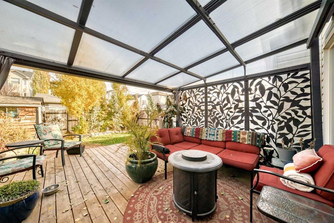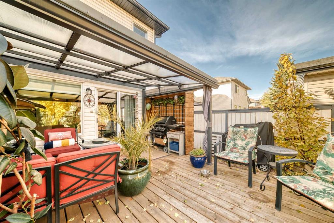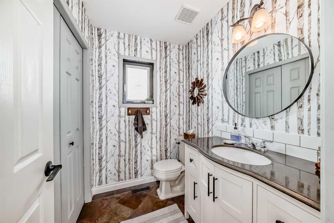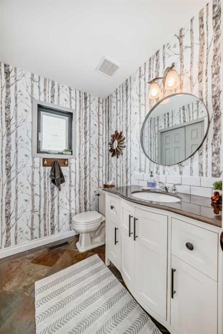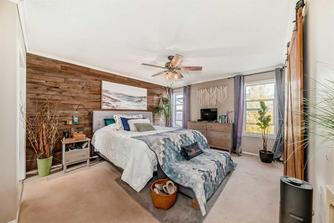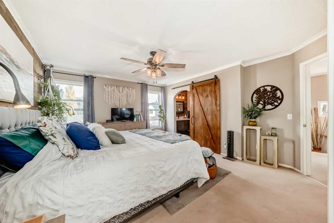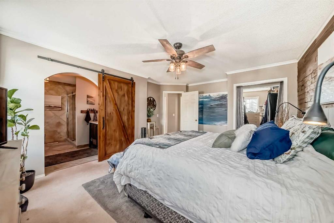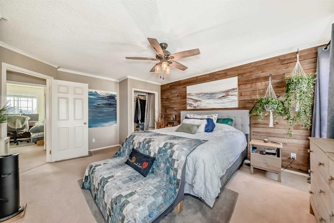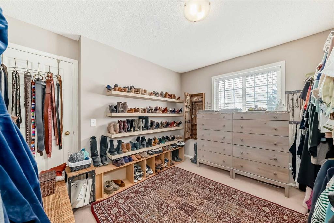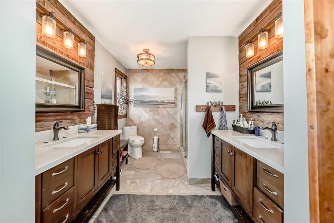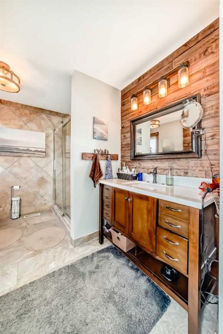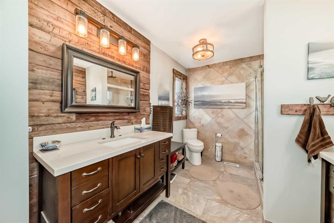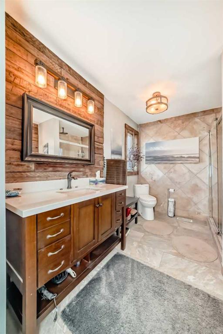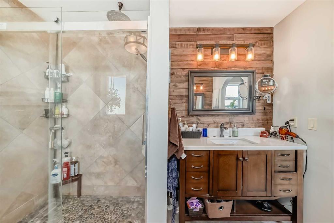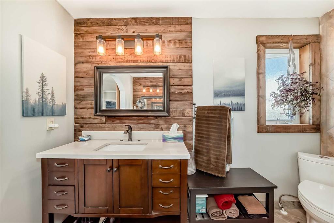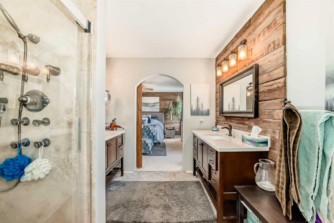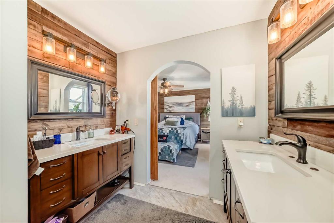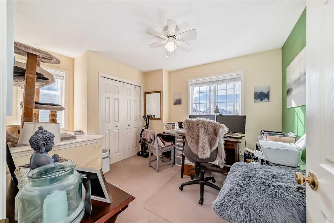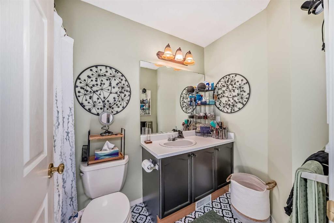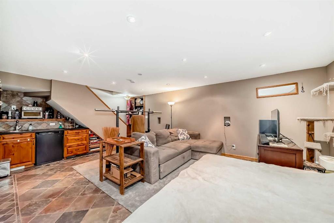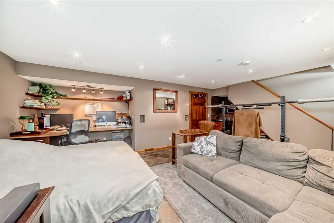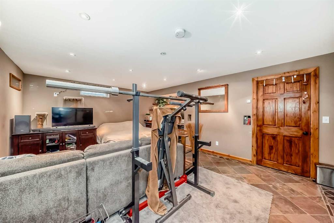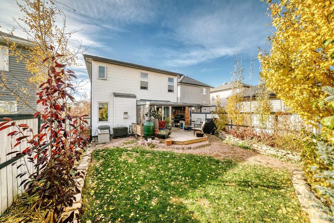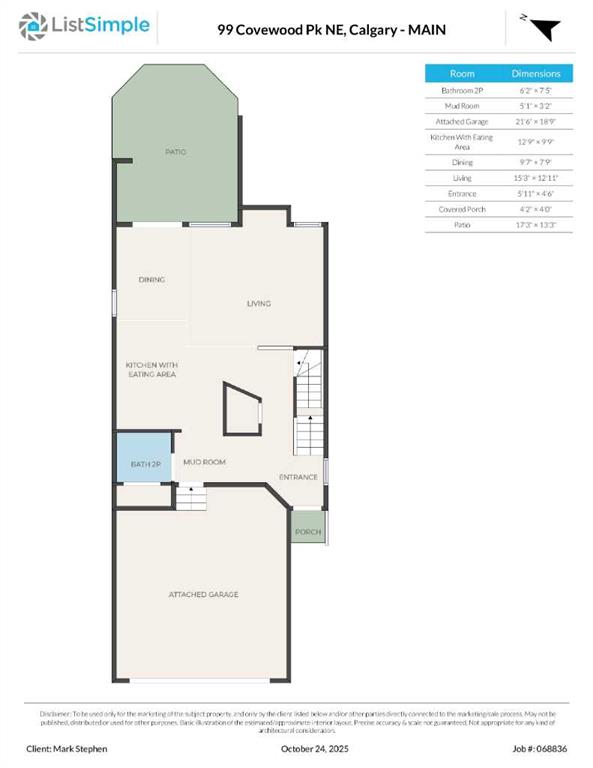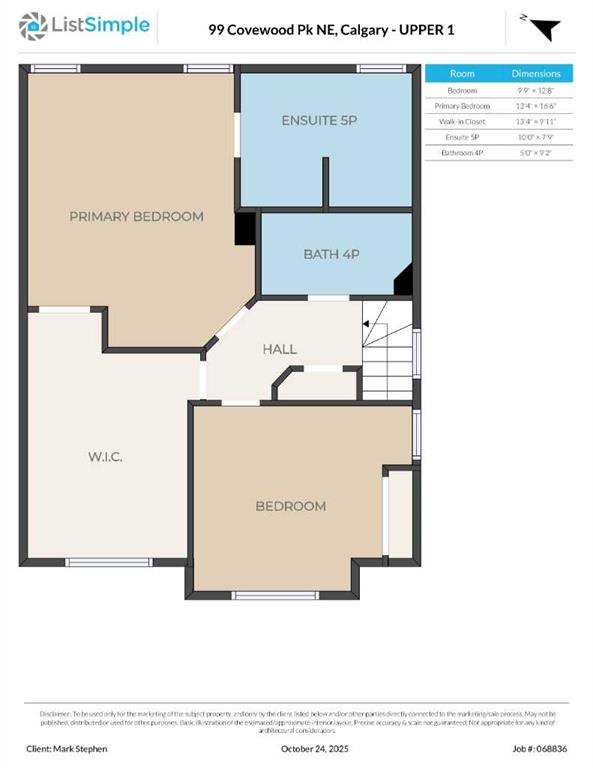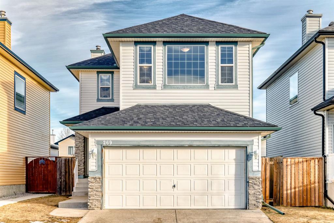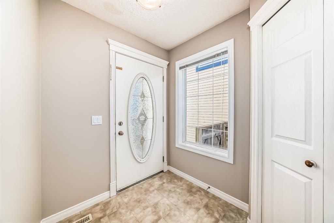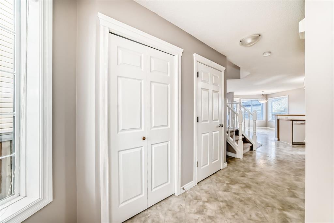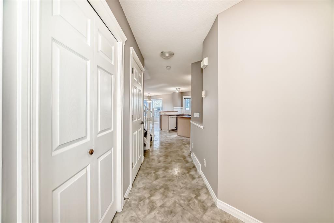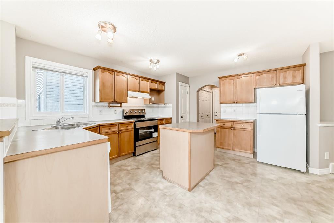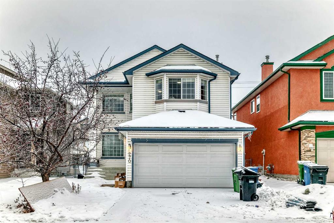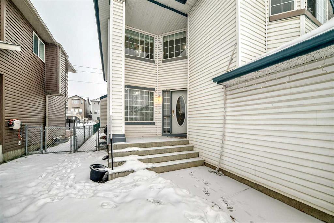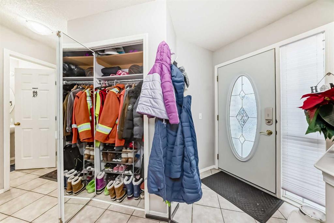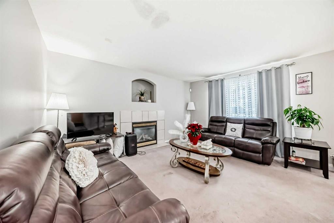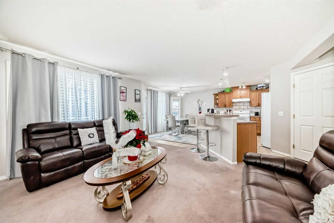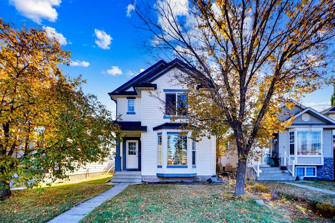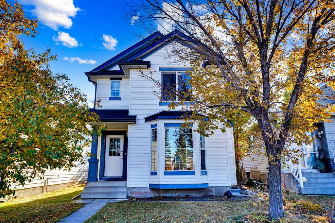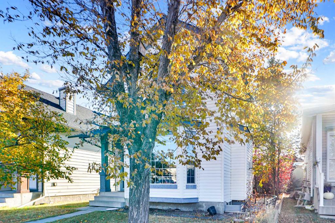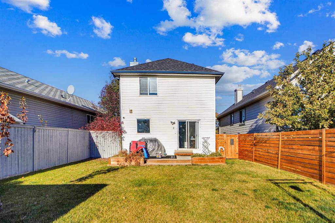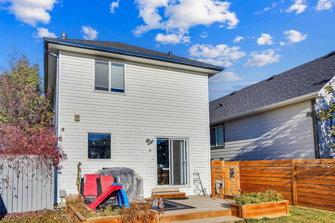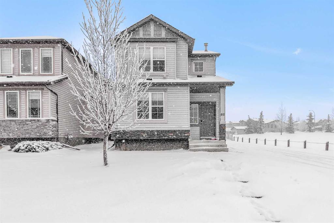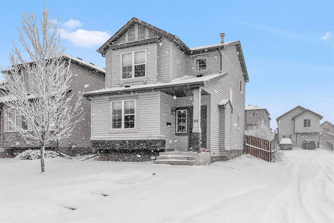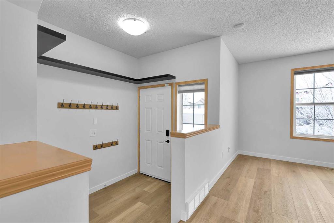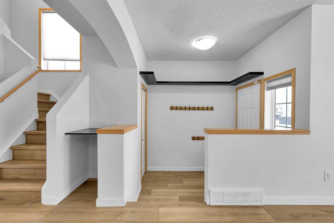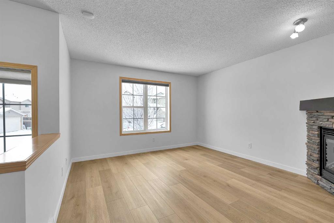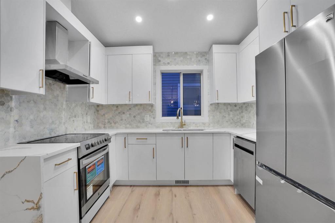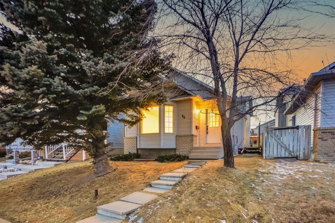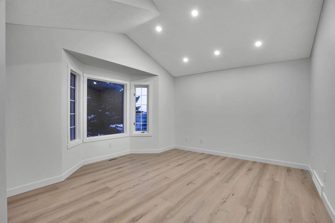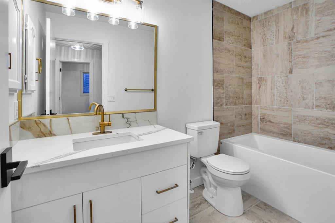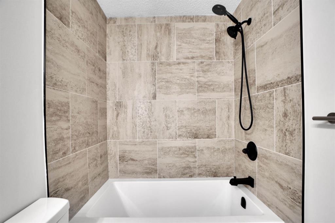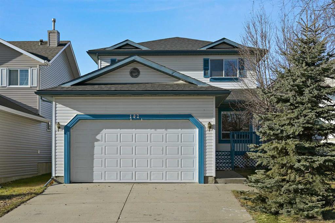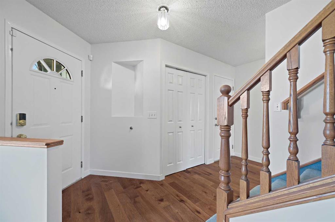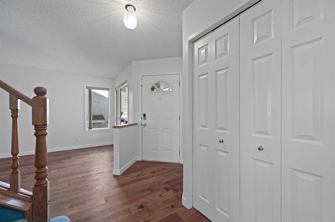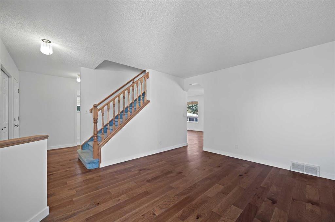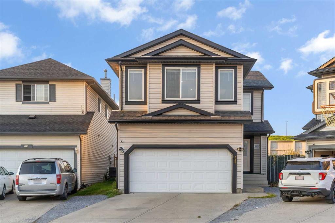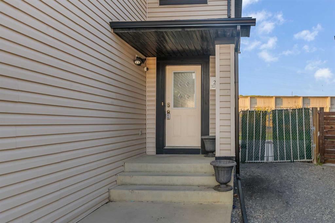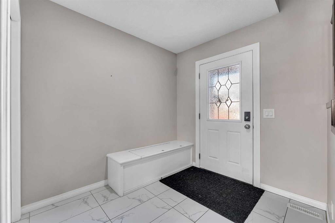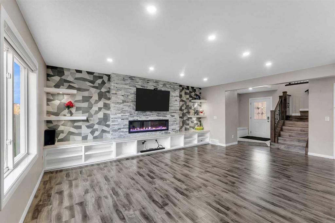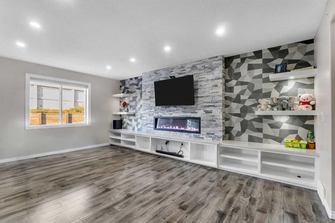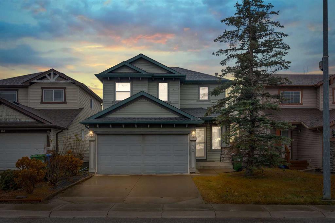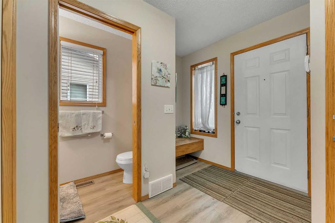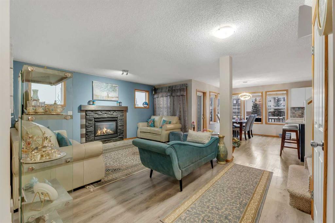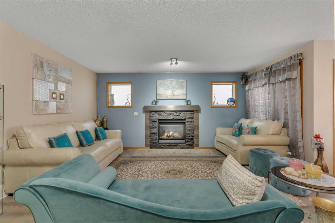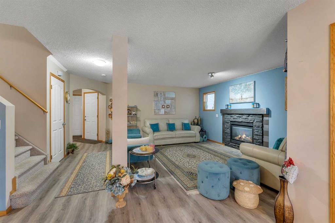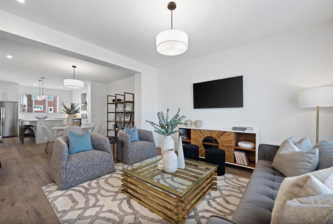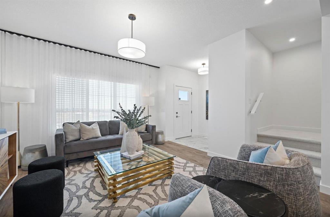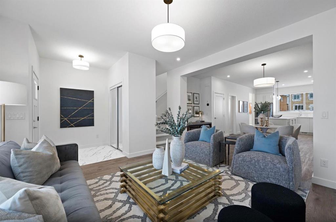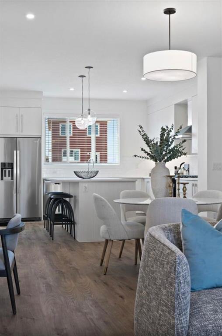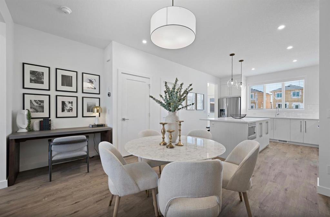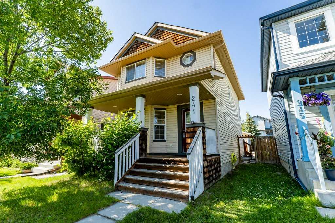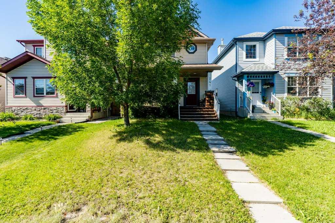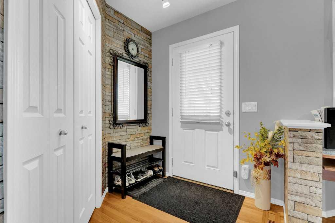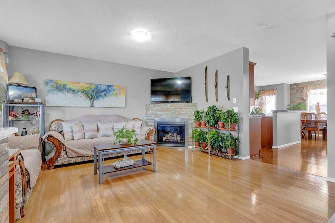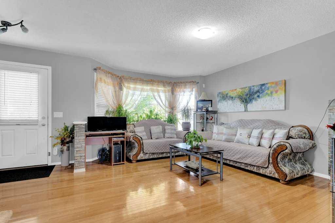99 Covewood Park NE
Calgary T3K 4T2
MLS® Number: A2270162
$ 615,000
3
BEDROOMS
2 + 1
BATHROOMS
1998
YEAR BUILT
Stunning renovated home on a quiet street in Coventry Hills. This beautifully updated home is a true must-see, offering style, comfort, and attention to detail throughout. The main floor impresses with numerous features including; in flooring heating, a spacious living room with a gas fireplace and pot lighting, and a chef's kitchen featuring custom cabinetry, granite countertops, a farmhouse sink, high-end appliances, and elegant light fixtures. A stylish powder room completes the main level. Upstairs, the large primary suite includes a spa-like ensuite with a luxurious tiled shower featuring multiple nozzles and premium vanities. One of the original bedrooms has been transformed into an expansive walk-in closet, perfectly organized for all your wardrobe and footwear needs—but it can easily be converted back to a bedroom if desired. The additional bedroom is bright with corner windows, and a full four-piece bathroom completes the upper level. The fully finished basement features slate flooring with in-floor heating, a spacious recreation area, wet bar, built-in work space and a generous laundry room with plenty of space for future development. The full-sized double attached garage comes equipped with a built-in heater—perfect for winter months. Step outside to your private backyard oasis, complete with a covered awning, extended deck area, beautifully landscaped yard, five-zone in-ground sprinkler system, and a charming storage shed. Additional comforts include central air conditioning. The outside maintenance of this home has all been done for you including new siding, roof, soffit, facia and eaves! This exceptional home combines modern upgrades with thoughtful design—truly a must-see in Coventry Hills!
| COMMUNITY | Coventry Hills |
| PROPERTY TYPE | Detached |
| BUILDING TYPE | House |
| STYLE | 2 Storey |
| YEAR BUILT | 1998 |
| SQUARE FOOTAGE | 1,444 |
| BEDROOMS | 3 |
| BATHROOMS | 3.00 |
| BASEMENT | Full |
| AMENITIES | |
| APPLIANCES | Dryer, Microwave, Refrigerator, Stove(s), Washer, Window Coverings |
| COOLING | Central Air |
| FIREPLACE | Gas |
| FLOORING | Carpet, Ceramic Tile, Slate |
| HEATING | Forced Air |
| LAUNDRY | In Basement |
| LOT FEATURES | Lawn, Level, See Remarks, Underground Sprinklers |
| PARKING | Double Garage Attached |
| RESTRICTIONS | None Known |
| ROOF | Asphalt Shingle |
| TITLE | Fee Simple |
| BROKER | Royal LePage Benchmark |
| ROOMS | DIMENSIONS (m) | LEVEL |
|---|---|---|
| Family Room | 16`5" x 21`11" | Basement |
| 2pc Bathroom | 6`2" x 7`5" | Main |
| Mud Room | 5`1" x 3`2" | Main |
| Kitchen With Eating Area | 12`9" x 9`9" | Main |
| Dining Room | 9`7" x 7`9" | Main |
| Living Room | 15`3" x 12`11" | Main |
| Entrance | 5`11" x 4`6" | Main |
| Bedroom | 9`9" x 12`8" | Upper |
| Bedroom - Primary | 13`4" x 16`6" | Upper |
| Bedroom | 13`4" x 9`11" | Upper |
| 5pc Ensuite bath | 10`0" x 7`9" | Upper |
| 4pc Bathroom | 5`0" x 9`2" | Upper |

