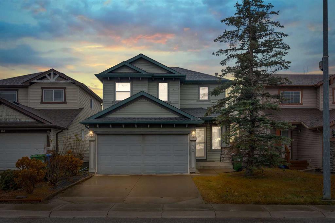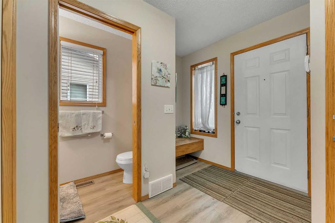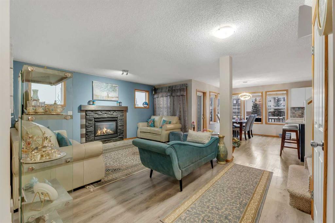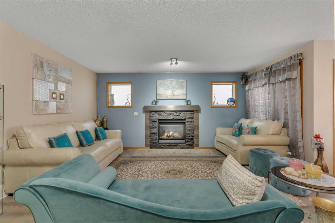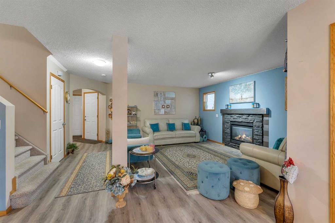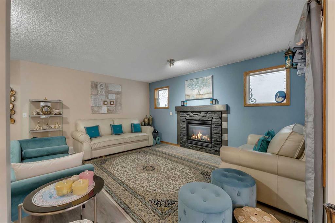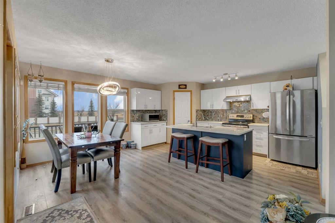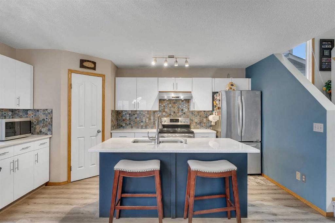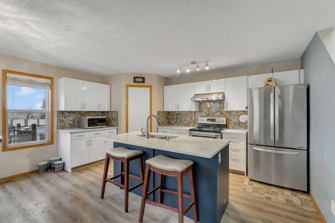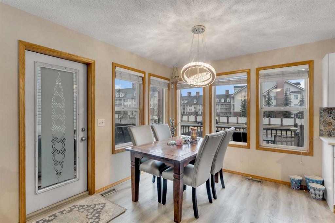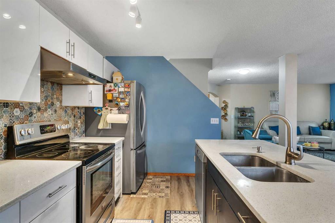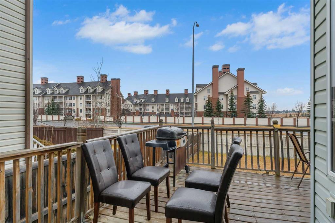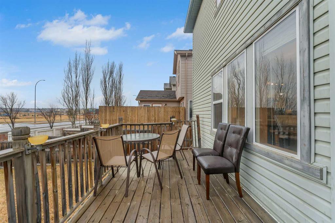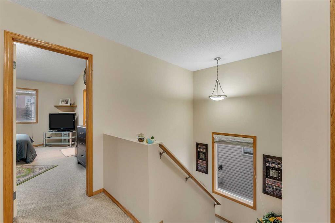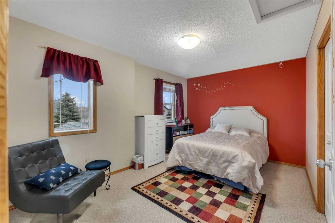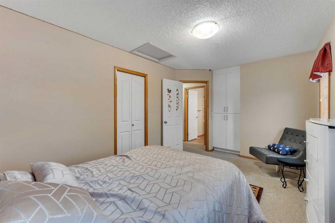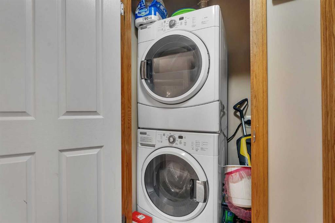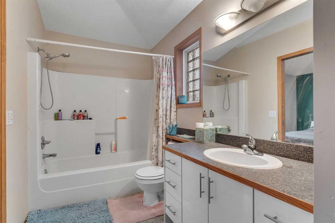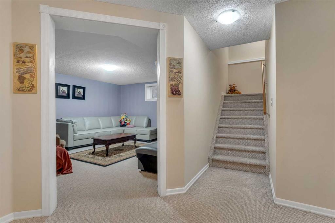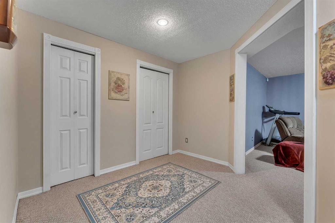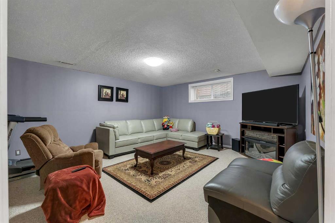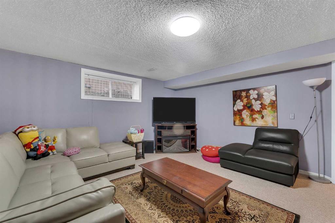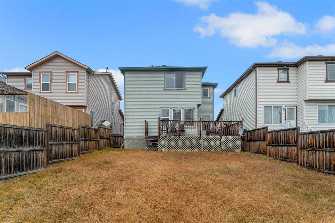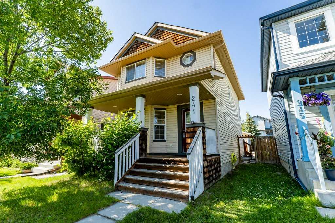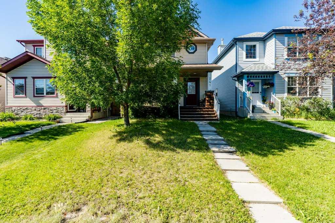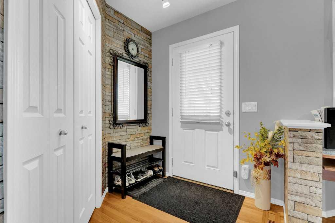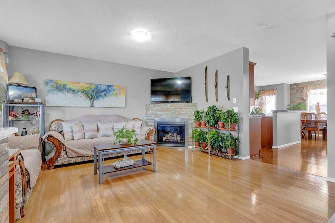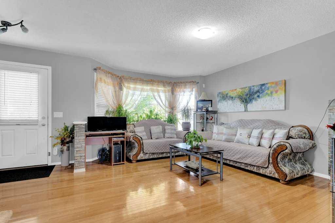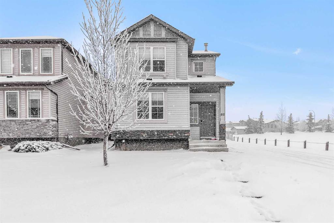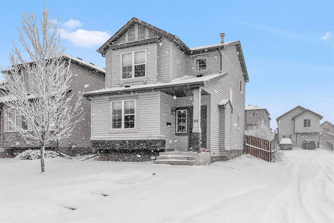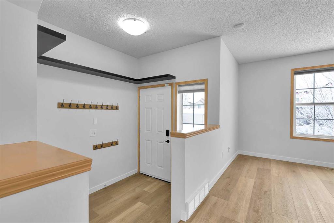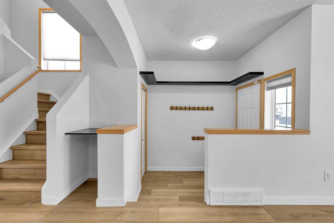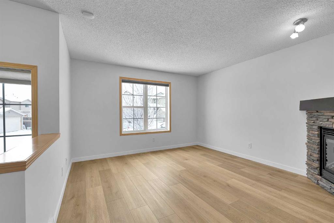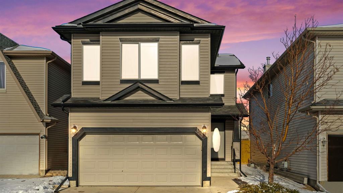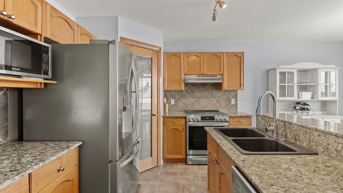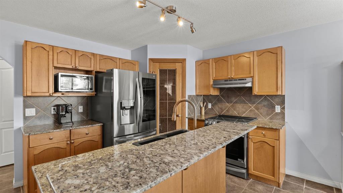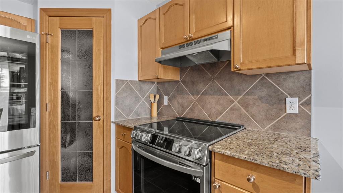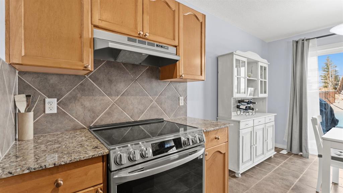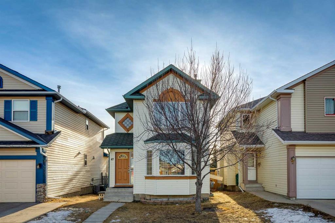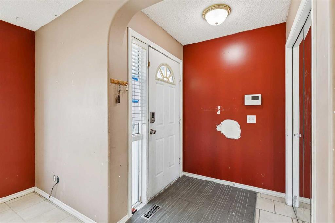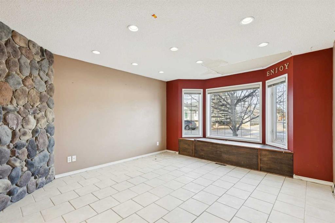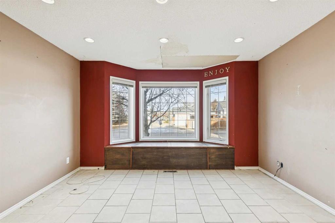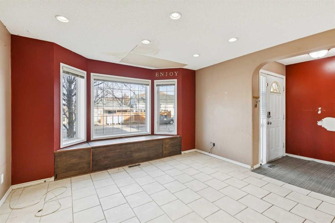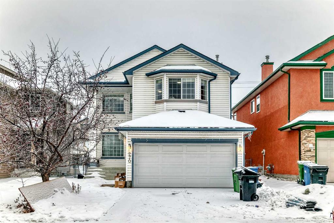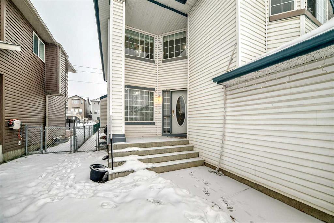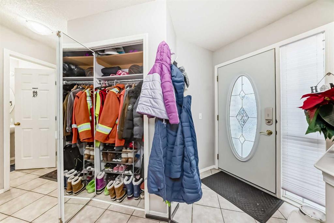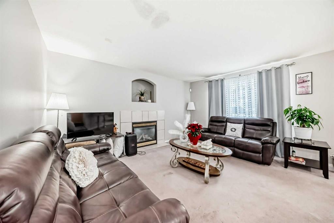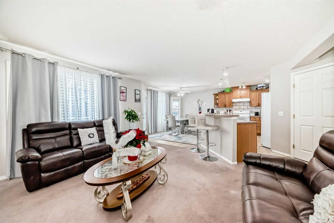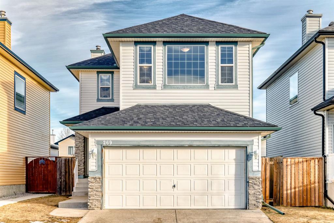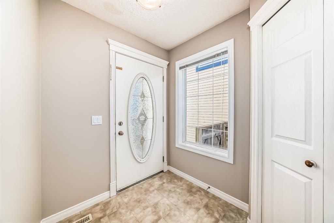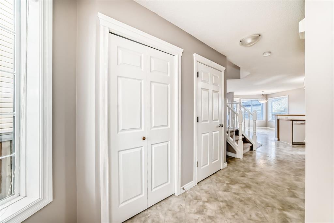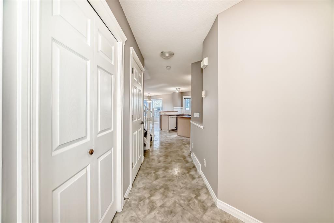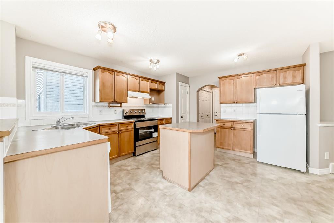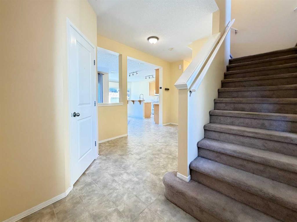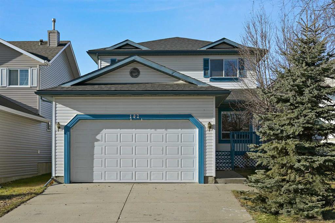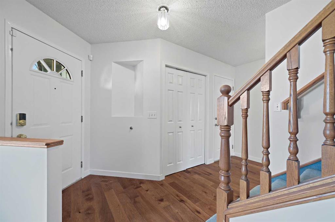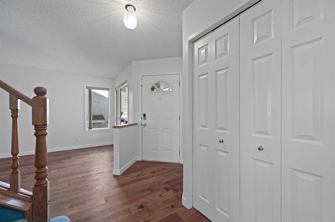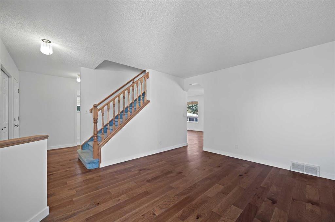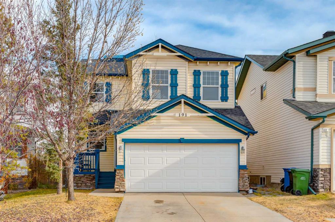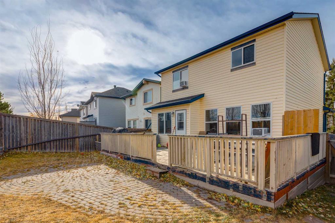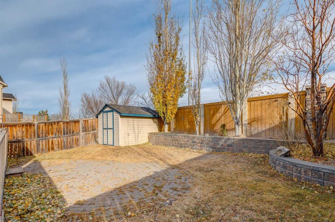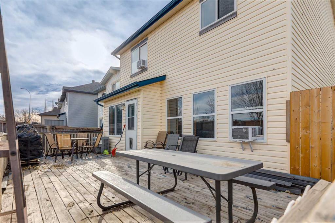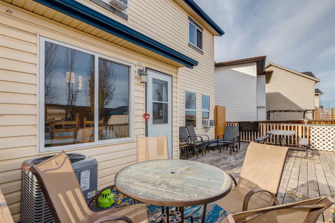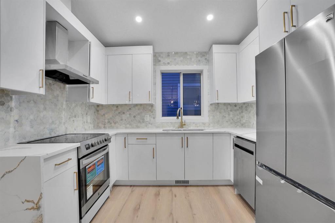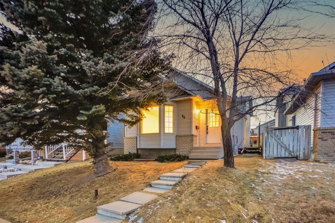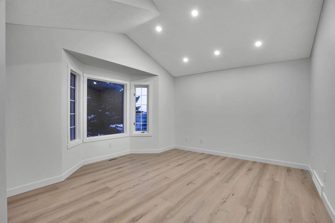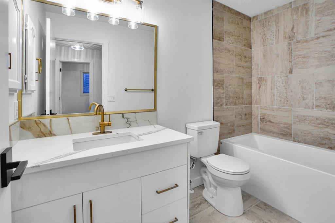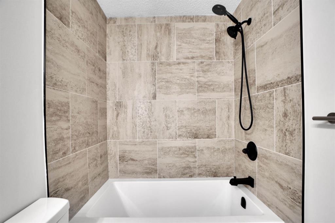172 Covehaven Road NE
Calgary T3K 5W7
MLS® Number: A2271470
$ 560,000
3
BEDROOMS
3 + 1
BATHROOMS
1,578
SQUARE FEET
2003
YEAR BUILT
Discover exceptional value and comfort in this meticulously maintained home, perfectly situated on a quiet street just steps from shopping, schools, parks, and public transit. Set on a generous, fully fenced lot with mature landscaping, a spacious deck, and no neighbours behind, this property offers both privacy and convenience. The inviting main level welcomes you with a warm, open entryway that flows into a bright and comfortable family room featuring a stone-accented gas fireplace. The well-designed kitchen includes a corner pantry, ample cabinetry, a centre island with breakfast bar, and a large dining nook overlooking the backyard—an ideal layout for everyday living and entertaining. A conveniently located powder room completes the main floor. Upstairs you’ll find two well-proportioned bedrooms, a full bathroom,built-in shelving, and a dedicated laundry area. The primary suite serves as a true retreat, highlighted by vaulted ceilings, a walk-in closet, and a private 4-piece ensuite. The fully developed lower level adds even more living space, offering a generous recreation room, a full 3-piece bathroom, and a storage/furnace room. Additional features include air conditioning, tile flooring. Pride of ownership is evident throughout—this home is move-in ready and sure to impress.
| COMMUNITY | Coventry Hills |
| PROPERTY TYPE | Detached |
| BUILDING TYPE | House |
| STYLE | 2 Storey |
| YEAR BUILT | 2003 |
| SQUARE FOOTAGE | 1,578 |
| BEDROOMS | 3 |
| BATHROOMS | 4.00 |
| BASEMENT | Full |
| AMENITIES | |
| APPLIANCES | Dishwasher, Garage Control(s), Range, Refrigerator, Washer/Dryer |
| COOLING | Central Air |
| FIREPLACE | Gas |
| FLOORING | Vinyl Plank |
| HEATING | Forced Air |
| LAUNDRY | In Unit |
| LOT FEATURES | Back Yard |
| PARKING | Double Garage Attached |
| RESTRICTIONS | None Known |
| ROOF | Asphalt Shingle |
| TITLE | Fee Simple |
| BROKER | Real Broker |
| ROOMS | DIMENSIONS (m) | LEVEL |
|---|---|---|
| Game Room | 16`9" x 14`11" | Basement |
| 3pc Bathroom | 8`3" x 5`1" | Basement |
| 2pc Bathroom | 2`10" x 7`0" | Main |
| Dining Room | 8`9" x 11`4" | Main |
| Kitchen | 9`3" x 15`6" | Main |
| Living Room | 17`4" x 16`11" | Main |
| 4pc Bathroom | 8`1" x 7`0" | Upper |
| 4pc Ensuite bath | 5`11" x 9`8" | Upper |
| Bedroom | 12`2" x 10`2" | Upper |
| Bedroom | 15`0" x 10`0" | Upper |
| Bedroom - Primary | 12`8" x 15`8" | Upper |

