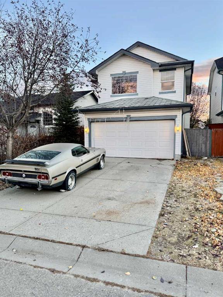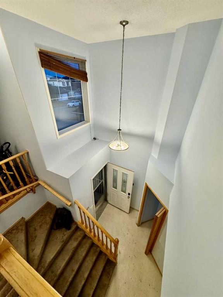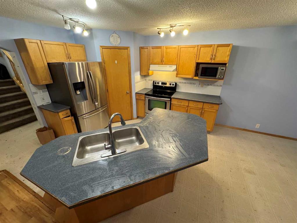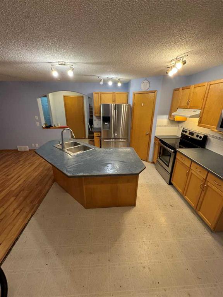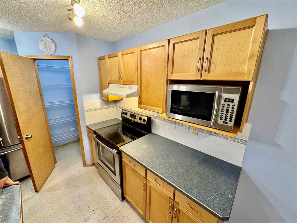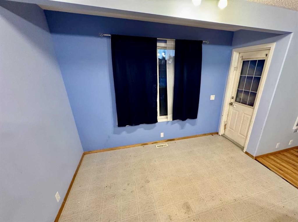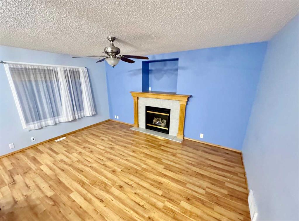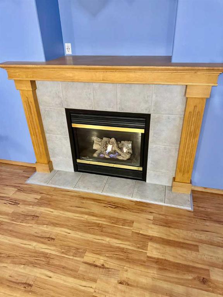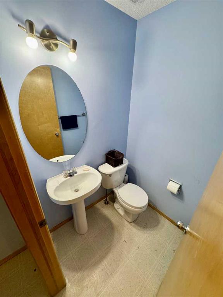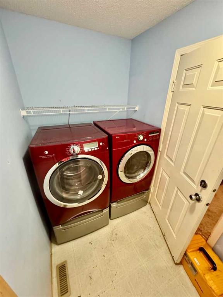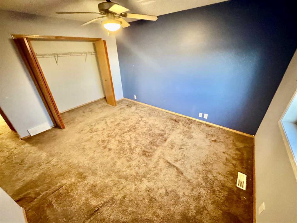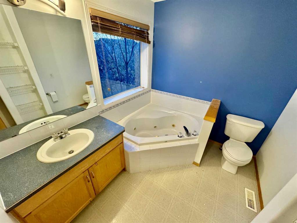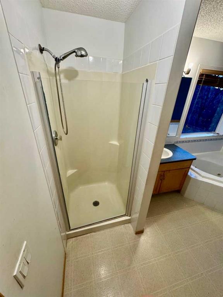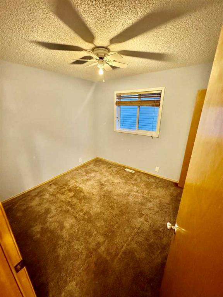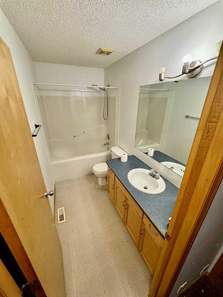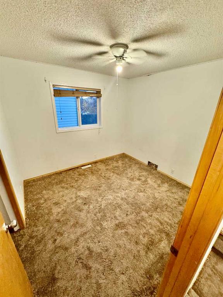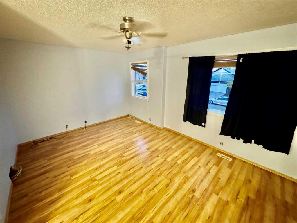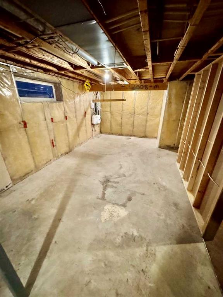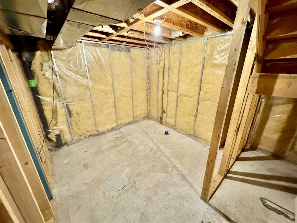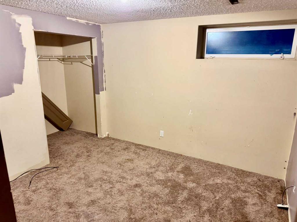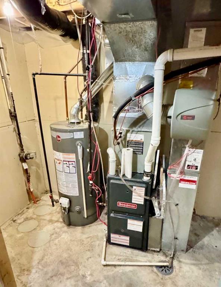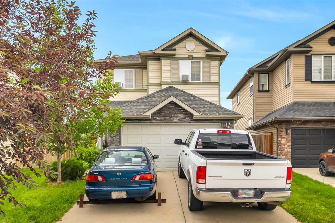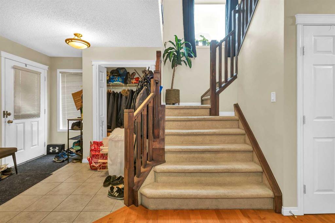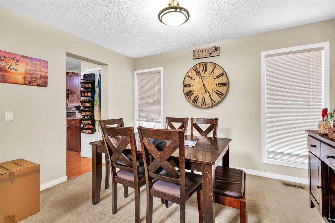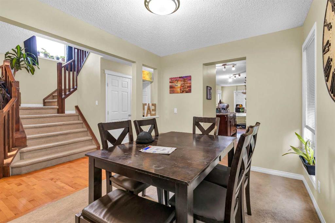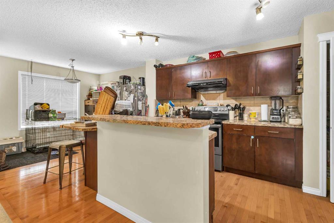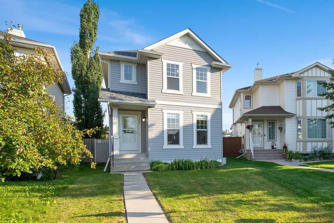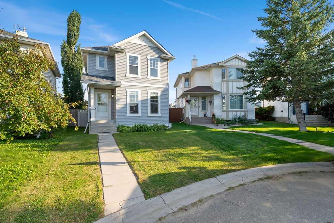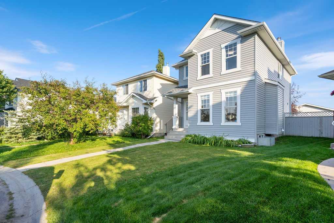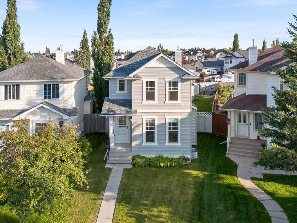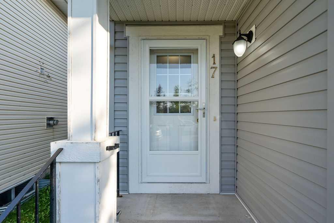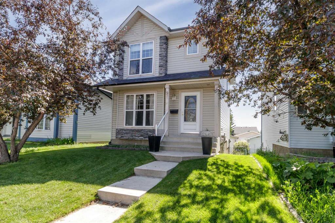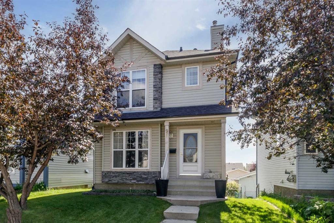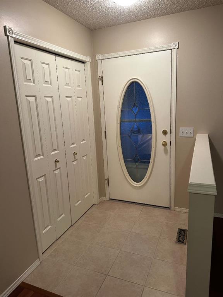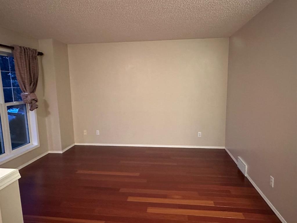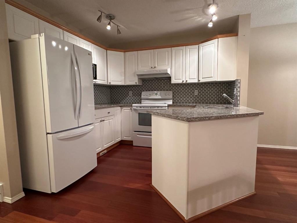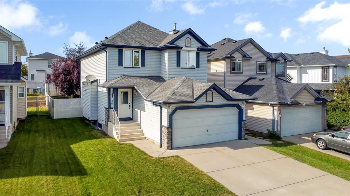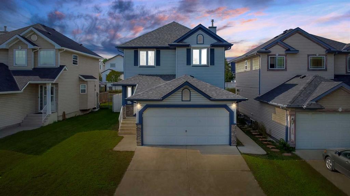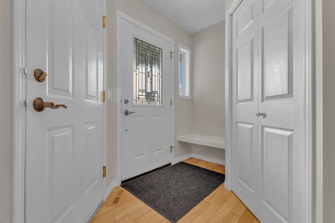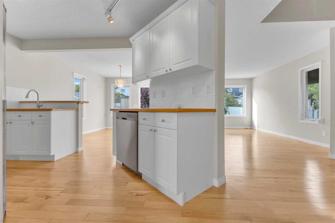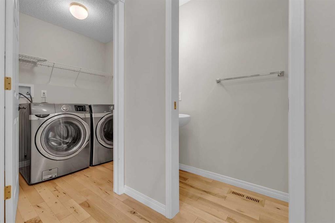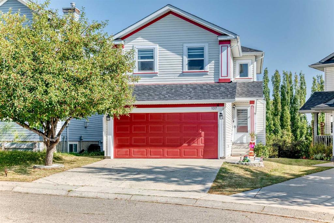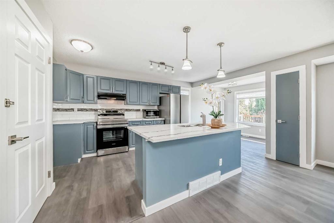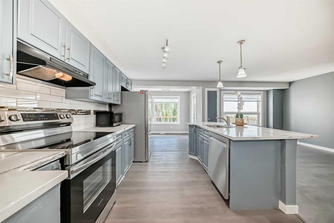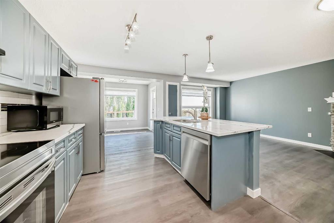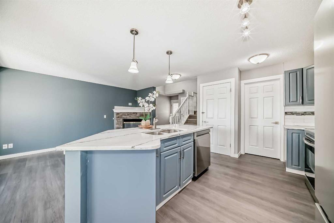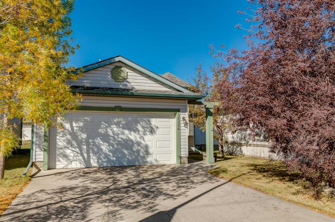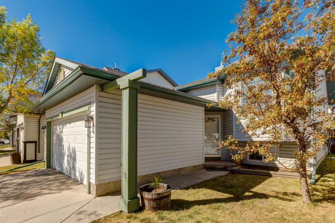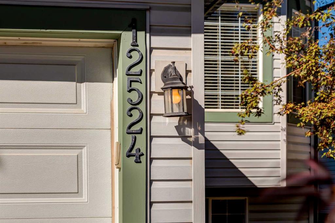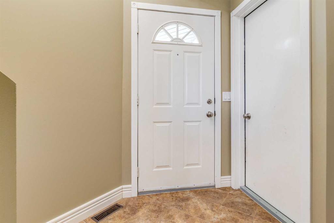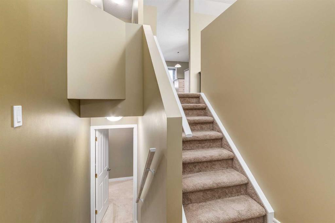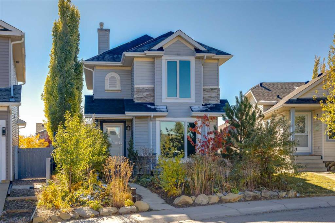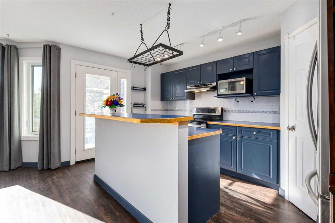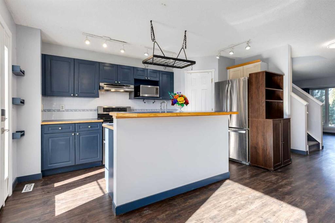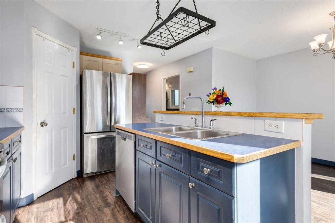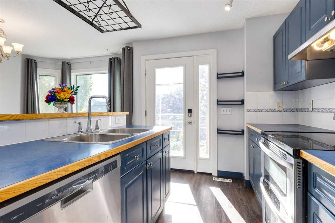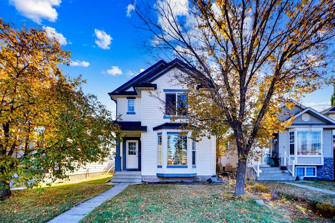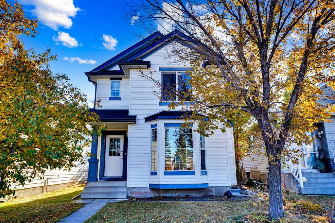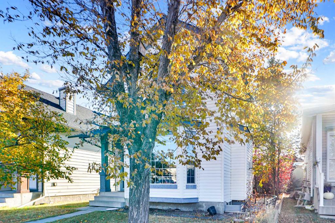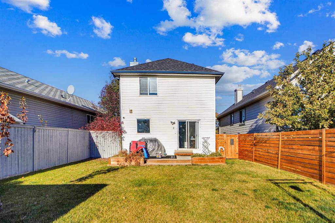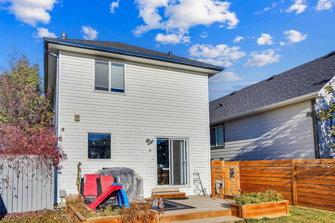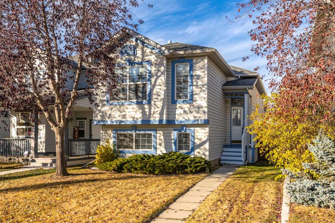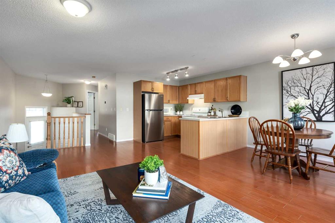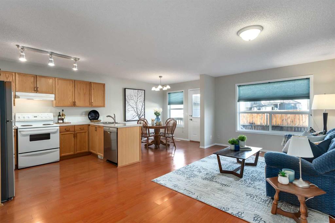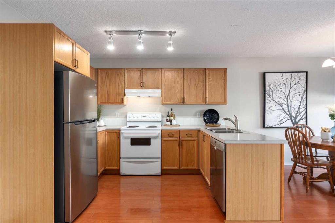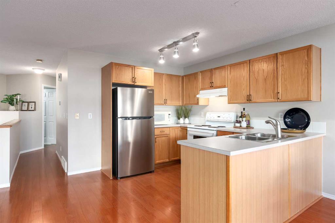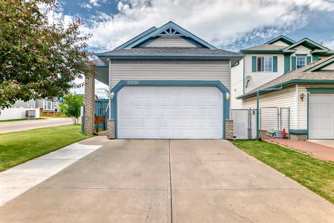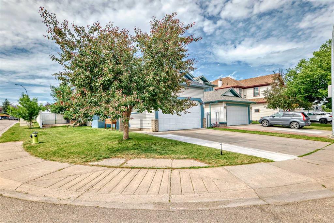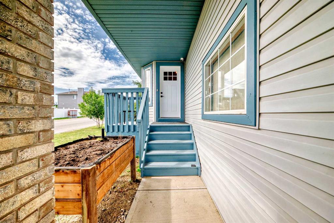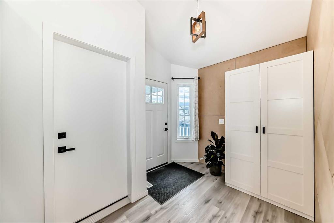146 Coverton Heights NE
Calgary T3K 5B2
MLS® Number: A2267393
$ 599,900
4
BEDROOMS
2 + 1
BATHROOMS
1,742
SQUARE FEET
2001
YEAR BUILT
This home offers the perfect location on a quiet street with a south facing back yard and you are only 5 houses to the nose creek park with bicycle and walking paths. Enjoy lots of daily exercise and pleasant areas to relax and unwind from your stresses. It offers great schools and a convenient neighborhood playground. This home is very close to all the major and minor shopping, movie theaters, Vivo sports complex and downtown express buses. It’s easy access to Deerfoot trail and ring road to get anywhere in the city in 30 minutes. The home was meticulously built by Jaeger homes with upgraded insulation in the attic and walls for added comfort. It currently has a 2 year old 2 stage furnace , central air-conditioning and a 4 year old hot water tank. They are very energy efficient to allow for lower utility bills in all seasons. As a bonus, the builder was contracted to insulate all interior walls and floor joists for reduced noise in the bathrooms and bedrooms for added privacy. Central air is standard for extra comfort in the summer. This home is also very close to the airport, but far enough away to avoid the noise. The lot features 4 Cherry trees along with other shrubs and greenery. The garage is fully insulated to make parking in the winter cozy. Come view this lovely home today.
| COMMUNITY | Coventry Hills |
| PROPERTY TYPE | Detached |
| BUILDING TYPE | House |
| STYLE | 2 Storey |
| YEAR BUILT | 2001 |
| SQUARE FOOTAGE | 1,742 |
| BEDROOMS | 4 |
| BATHROOMS | 3.00 |
| BASEMENT | Full |
| AMENITIES | |
| APPLIANCES | Dishwasher, Dryer, Electric Range, Microwave, Range Hood, Refrigerator, Washer, Window Coverings |
| COOLING | Central Air |
| FIREPLACE | Gas, Insert, Living Room, Mantle, Oak, Tile, Zero Clearance |
| FLOORING | Carpet, Laminate, Linoleum |
| HEATING | Central, ENERGY STAR Qualified Equipment, Fireplace(s), Forced Air, Natural Gas |
| LAUNDRY | Laundry Room, Main Level |
| LOT FEATURES | Back Lane, Back Yard, City Lot, Front Yard, Fruit Trees/Shrub(s), Gazebo, Landscaped, Lawn, Level, Rectangular Lot, Treed |
| PARKING | Double Garage Attached |
| RESTRICTIONS | None Known |
| ROOF | Asphalt Shingle |
| TITLE | Fee Simple |
| BROKER | RE/MAX Realty Professionals |
| ROOMS | DIMENSIONS (m) | LEVEL |
|---|---|---|
| Bedroom | 12`6" x 11`0" | Basement |
| Family Room | 18`3" x 12`3" | Basement |
| Furnace/Utility Room | 7`0" x 4`6" | Basement |
| Foyer | 7`0" x 5`6" | Main |
| Laundry | 9`4" x 5`0" | Main |
| 2pc Bathroom | 5`7" x 4`7" | Main |
| Dining Room | 11`0" x 7`8" | Main |
| Kitchen | 11`9" x 11`0" | Main |
| Living Room | 15`4" x 12`0" | Main |
| Bonus Room | 17`0" x 11`0" | Second |
| Bedroom | 10`0" x 9`4" | Second |
| Bedroom | 9`7" x 9`3" | Second |
| Bedroom - Primary | 14`6" x 11`6" | Second |
| 4pc Ensuite bath | 11`6" x 7`6" | Second |
| 4pc Bathroom | 9`9" x 5`0" | Second |

