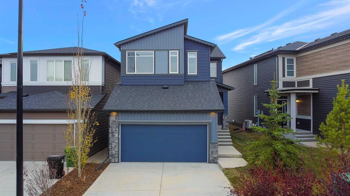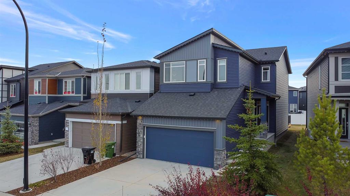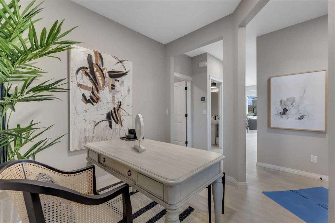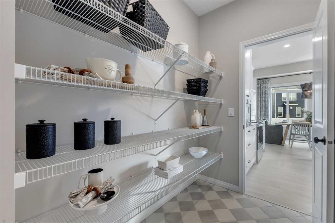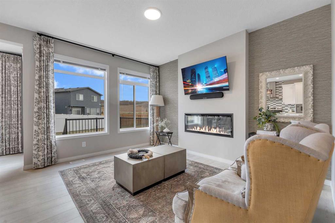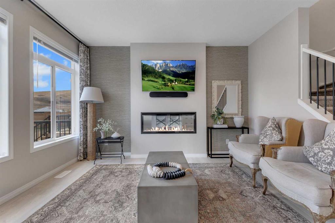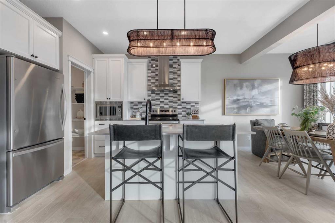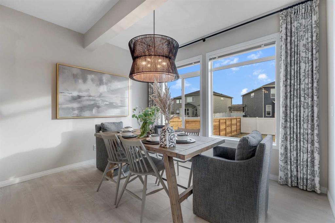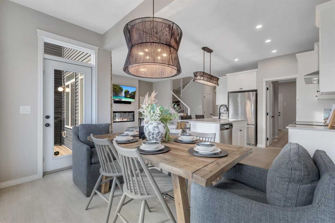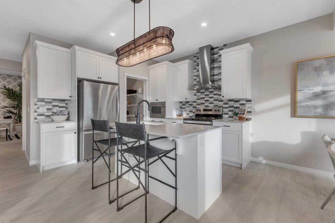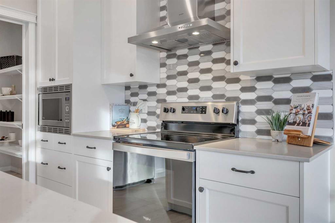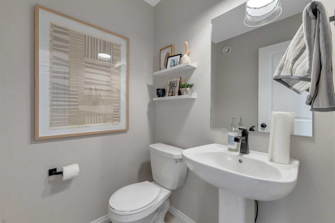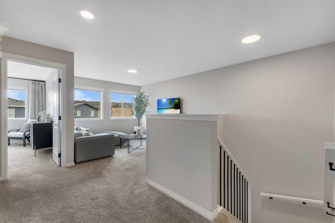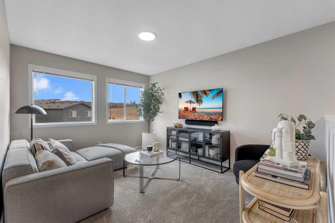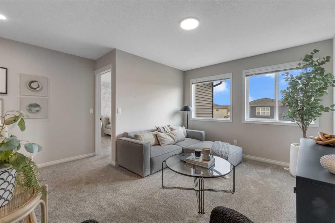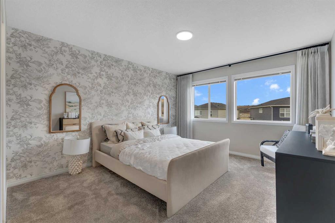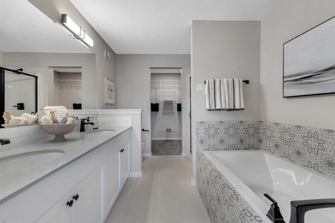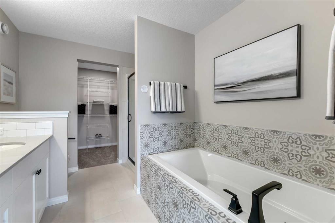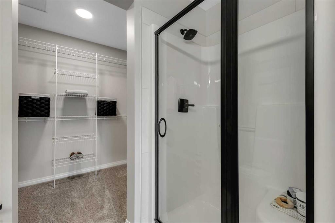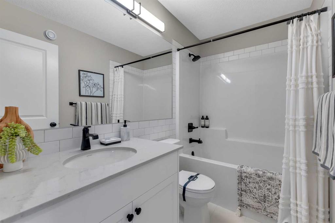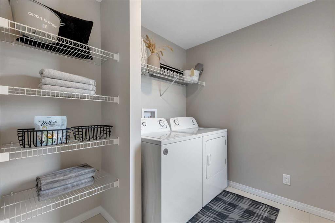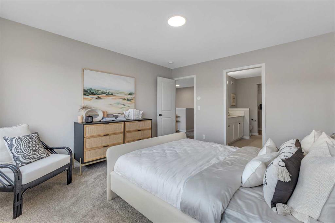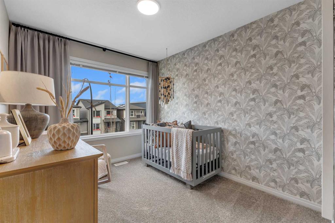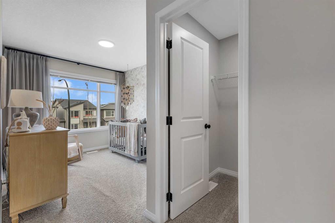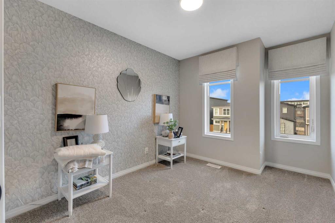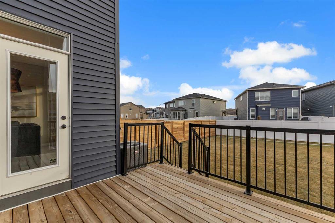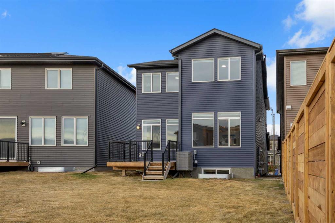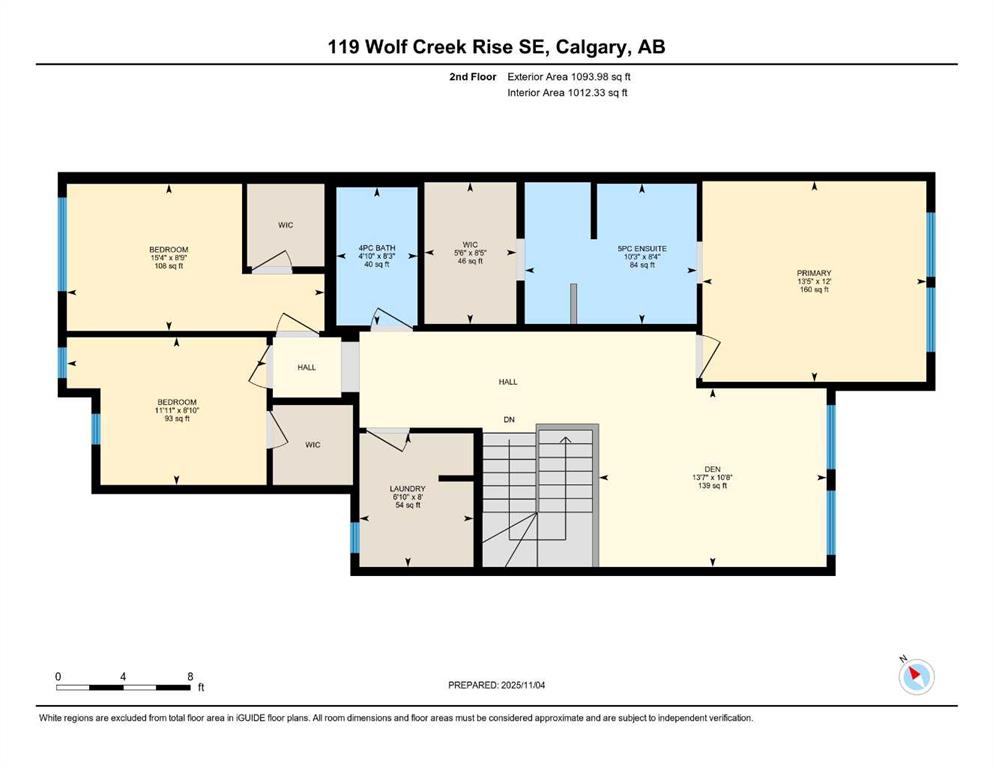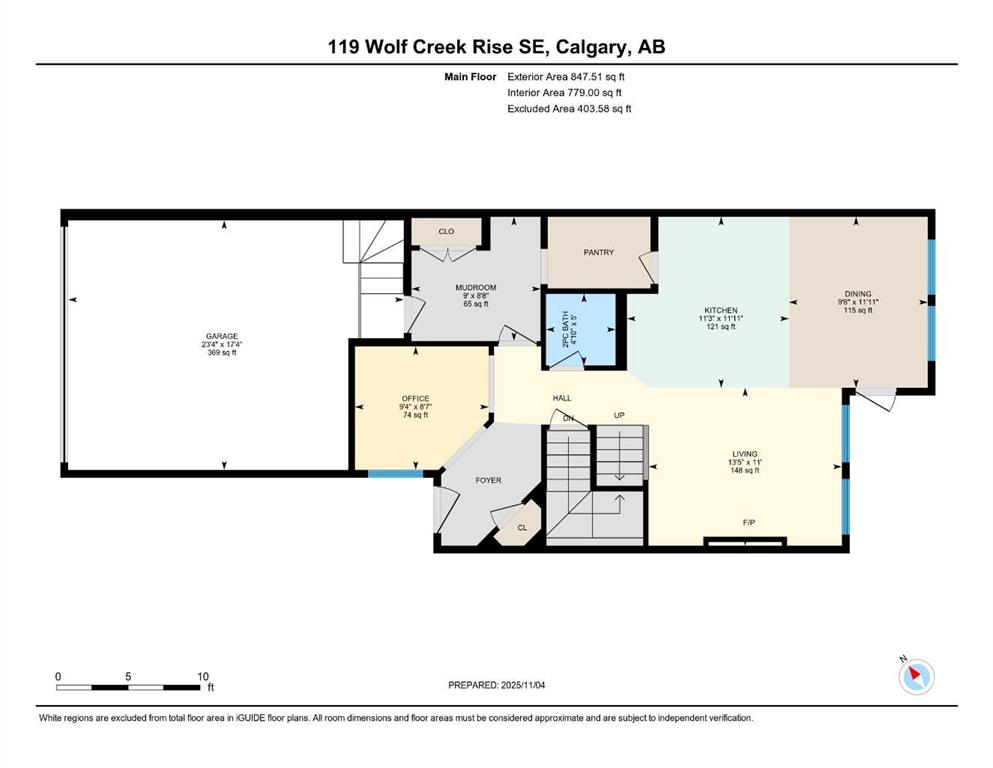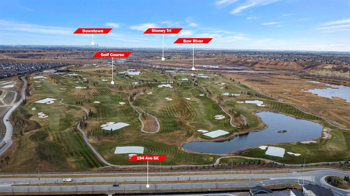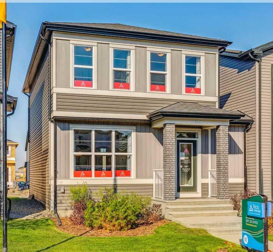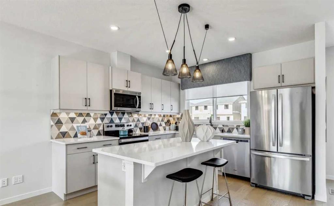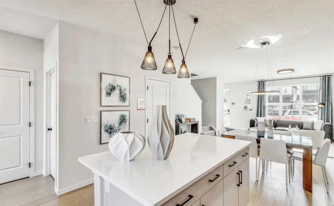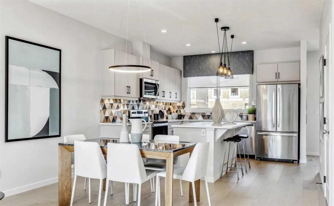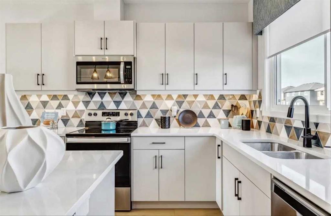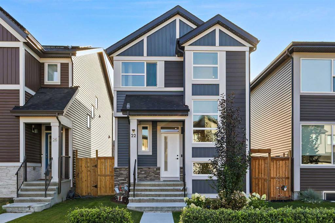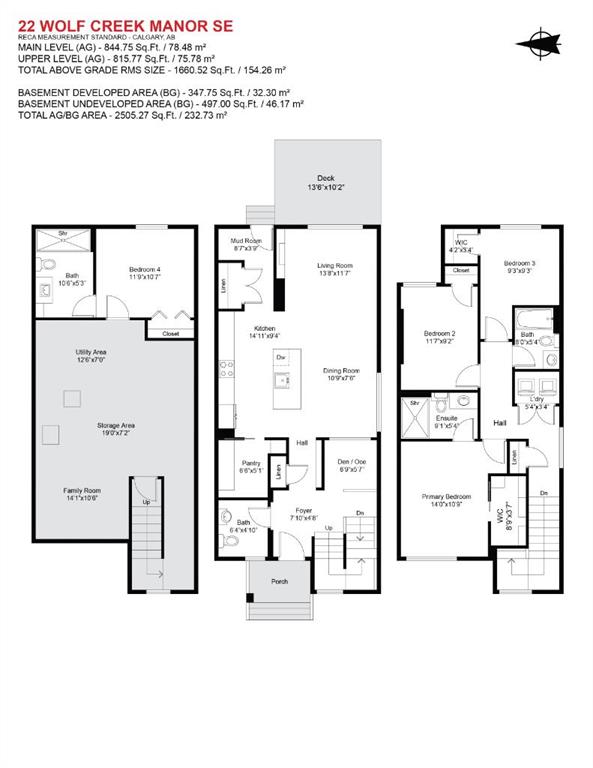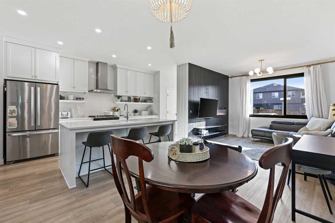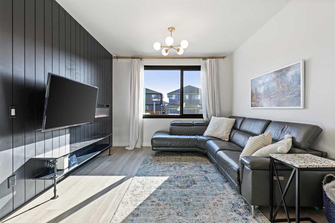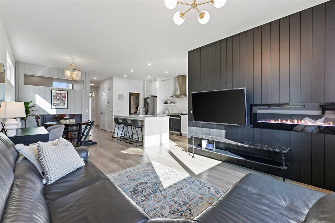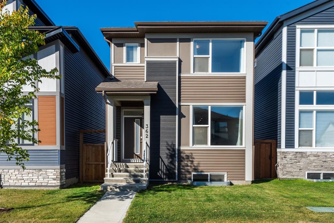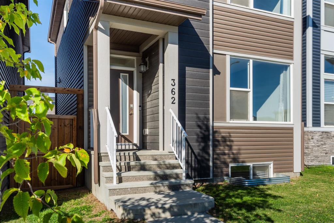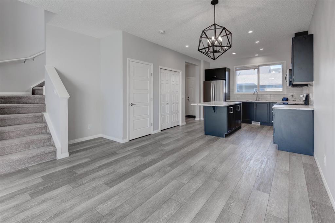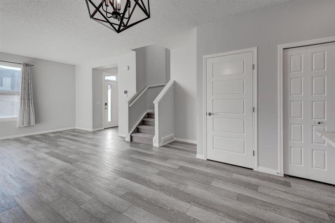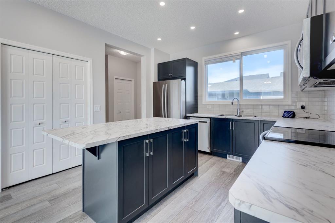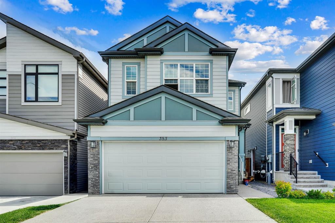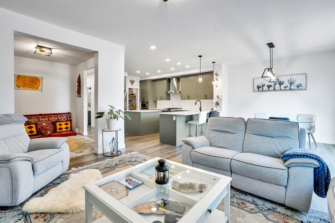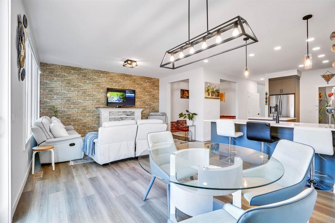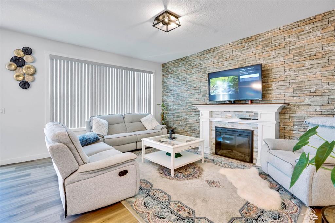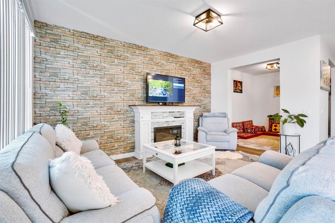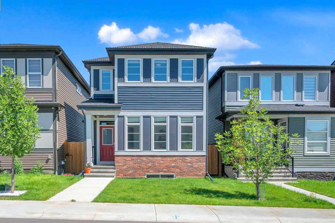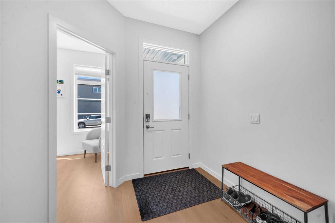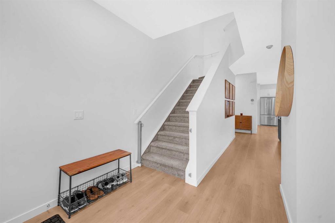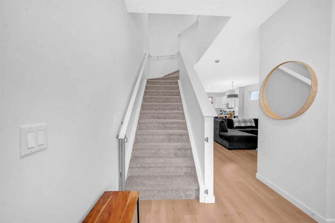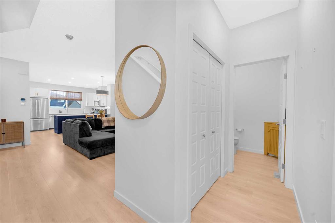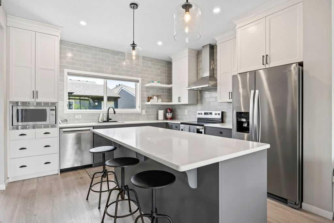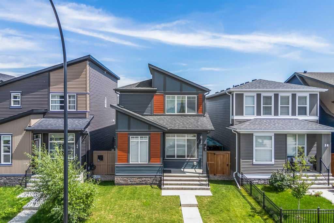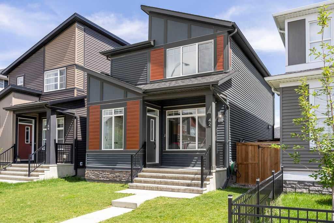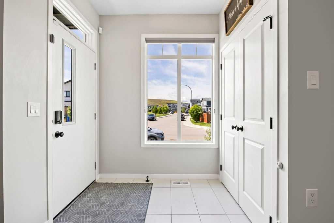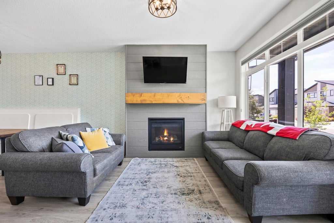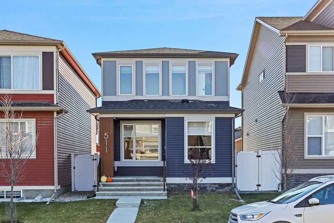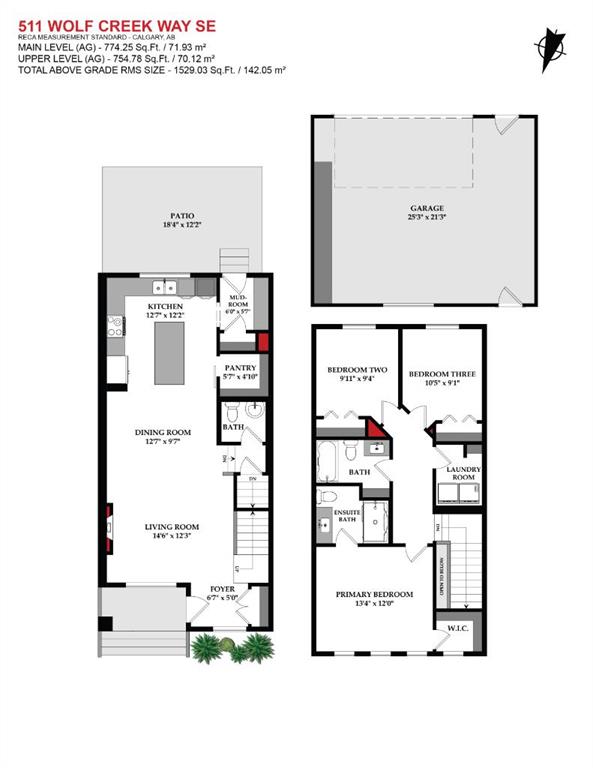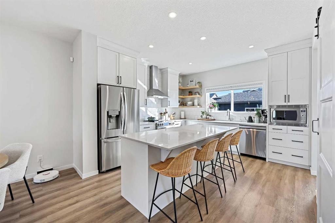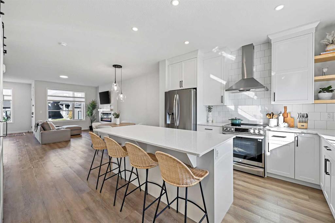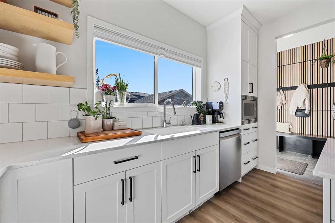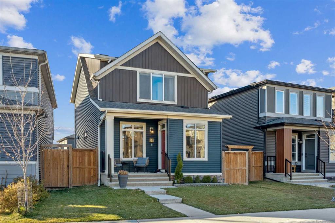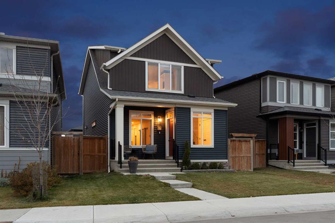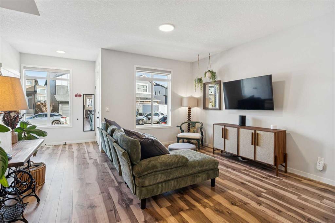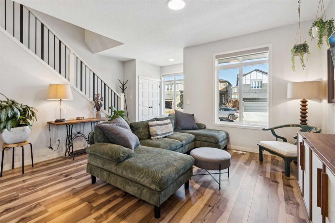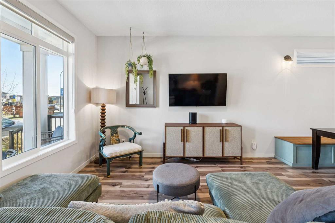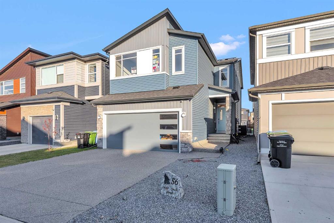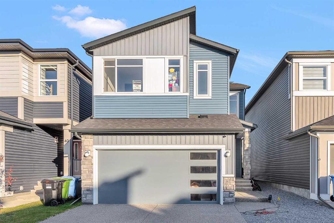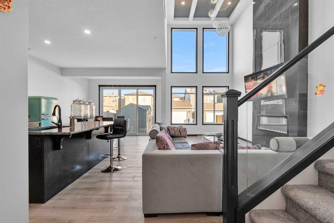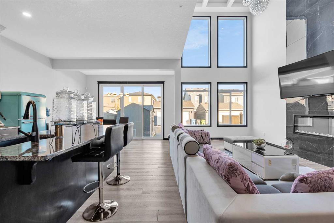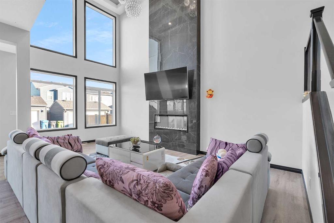119 Wolf Creek Rise SE
Calgary T2X 4Z2
MLS® Number: A2268713
$ 715,900
3
BEDROOMS
2 + 1
BATHROOMS
1,941
SQUARE FEET
2022
YEAR BUILT
Former Show home: Step into over 1,900 sq ft of modern comfort, featuring 3 bedrooms, 2.5 baths, and a double garage. The main floor flex room offers versatility for your home office or guest space. Enjoy elegant upgrades throughout — from quartz countertops, custom lighting, and black hardware package to a chimney-style hood fan and upgraded backsplash. Unwind in the 5-piece ensuite with a soaker tub, gather in the bonus room, or host on the 10’x10’ deck with a gas BBQ line. This home also includes air conditioning, window coverings, iron spindle railings, and a 50” built-in electric fireplace — all thoughtfully designed for comfort and style. Note: Home is staged for presentation. All staging items and décor are excluded from the sale.
| COMMUNITY | Wolf Willow |
| PROPERTY TYPE | Detached |
| BUILDING TYPE | House |
| STYLE | 2 Storey |
| YEAR BUILT | 2022 |
| SQUARE FOOTAGE | 1,941 |
| BEDROOMS | 3 |
| BATHROOMS | 3.00 |
| BASEMENT | None |
| AMENITIES | |
| APPLIANCES | Dishwasher, Dryer, Range, Range Hood, Refrigerator, Washer |
| COOLING | None |
| FIREPLACE | Electric |
| FLOORING | Vinyl Plank |
| HEATING | Forced Air |
| LAUNDRY | Upper Level |
| LOT FEATURES | Interior Lot |
| PARKING | Double Garage Attached |
| RESTRICTIONS | None Known |
| ROOF | Asphalt Shingle |
| TITLE | Fee Simple |
| BROKER | Real Broker |
| ROOMS | DIMENSIONS (m) | LEVEL |
|---|---|---|
| 2pc Bathroom | 5`0" x 4`10" | Main |
| Dining Room | 11`11" x 9`8" | Main |
| Kitchen | 11`11" x 11`3" | Main |
| Mud Room | 8`8" x 9`0" | Main |
| Office | 8`7" x 9`4" | Main |
| 4pc Bathroom | 8`3" x 4`10" | Second |
| 5pc Bathroom | 8`4" x 10`3" | Second |
| Bedroom | 8`10" x 11`11" | Second |
| Bedroom | 8`9" x 15`4" | Second |
| Bonus Room | 10`8" x 13`7" | Second |
| Laundry | 8`0" x 6`10" | Second |
| Bedroom - Primary | 12`0" x 13`5" | Second |
| Walk-In Closet | 8`5" x 5`6" | Second |

