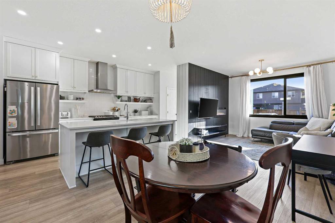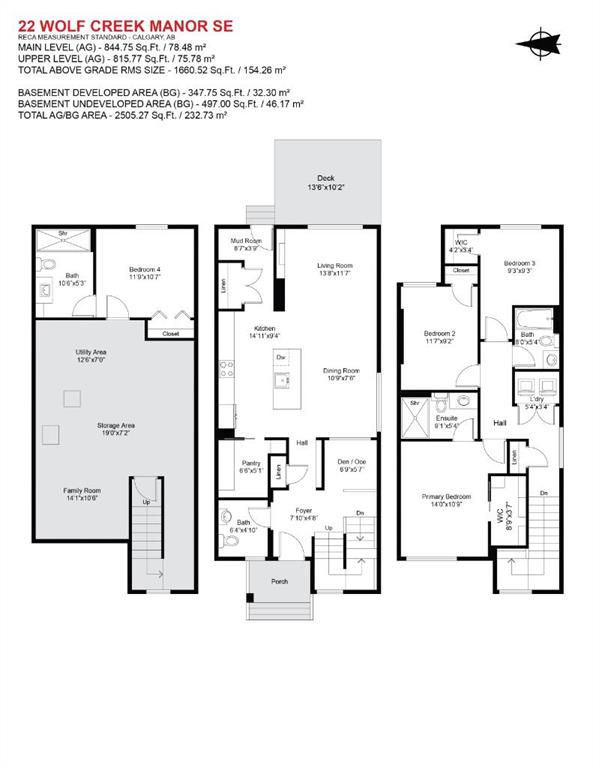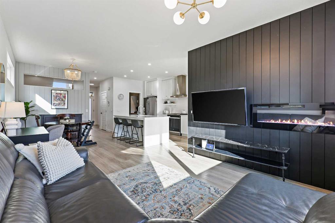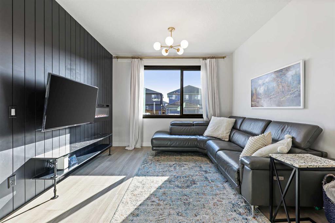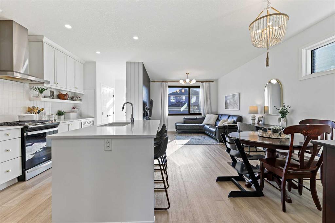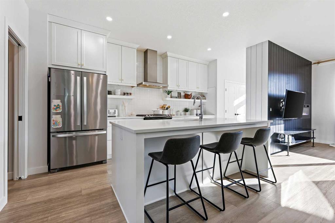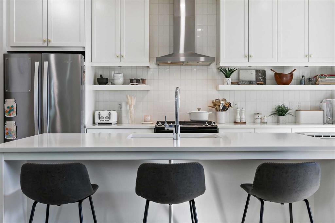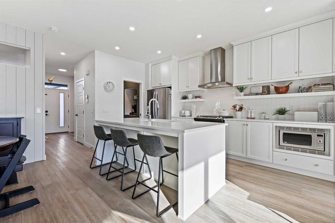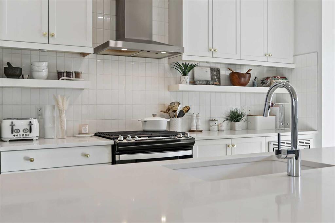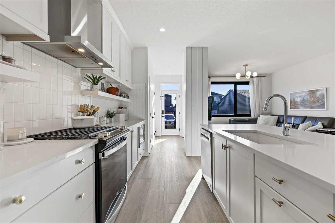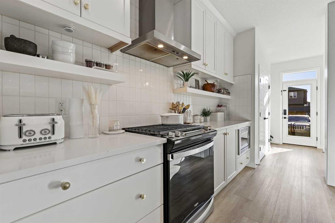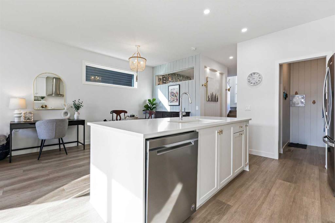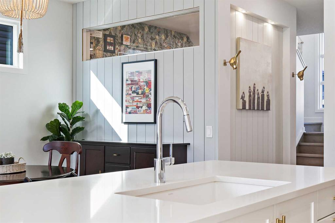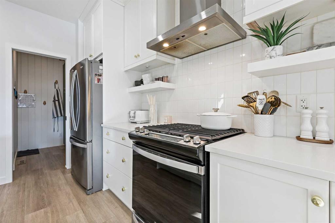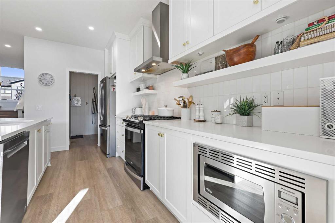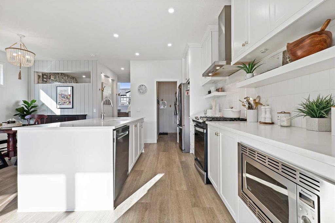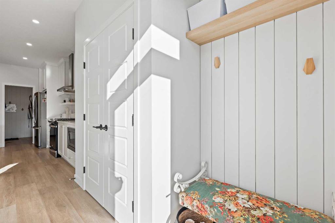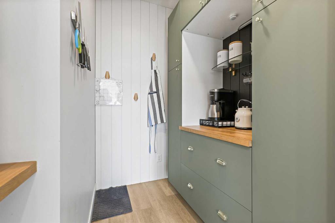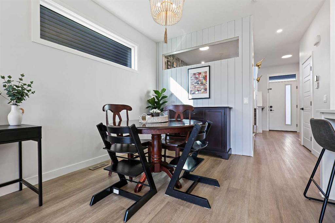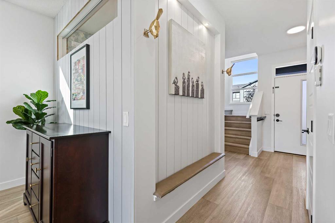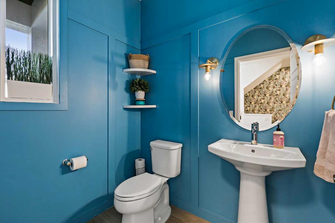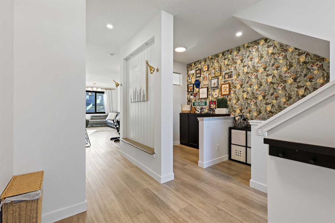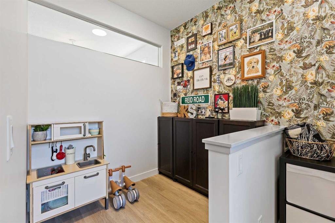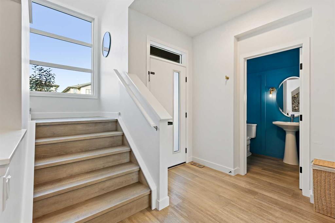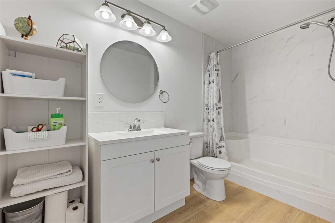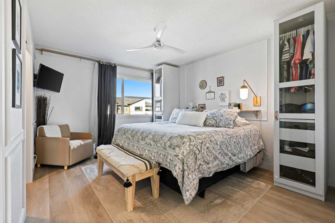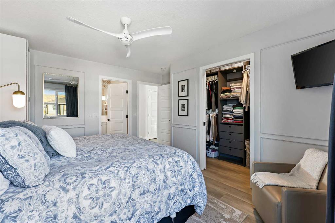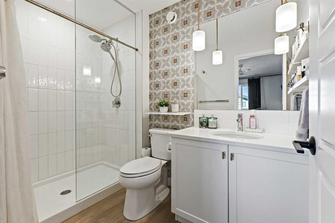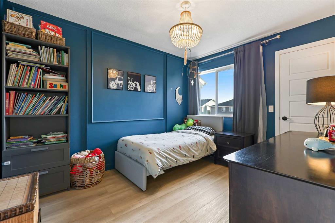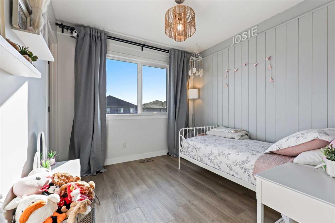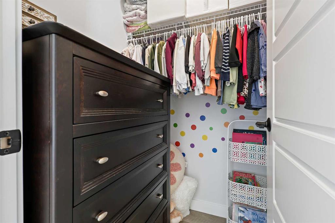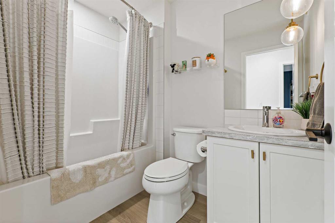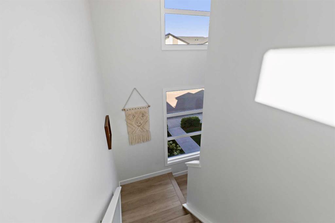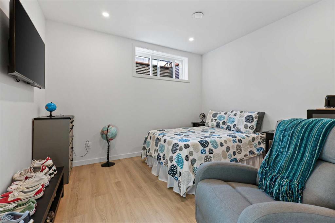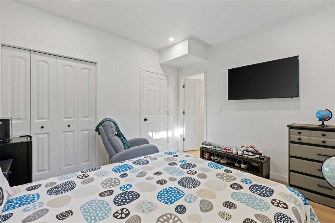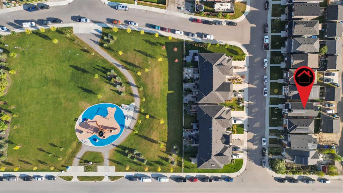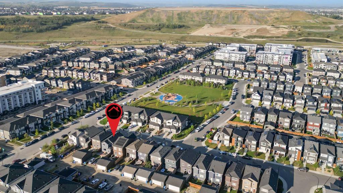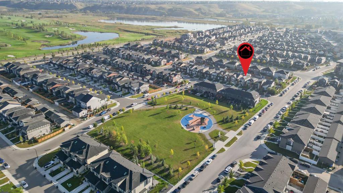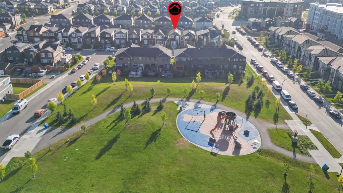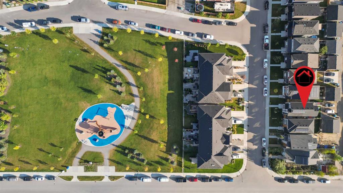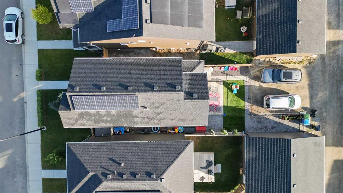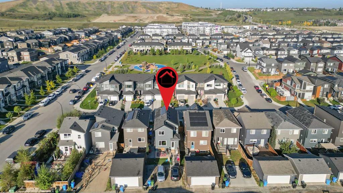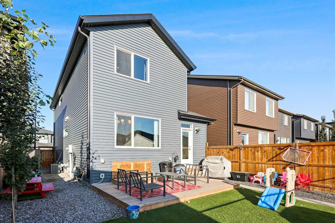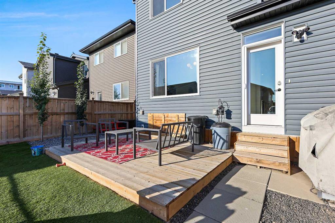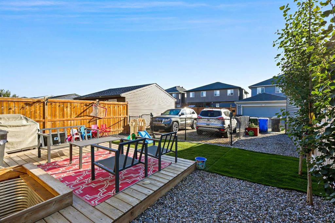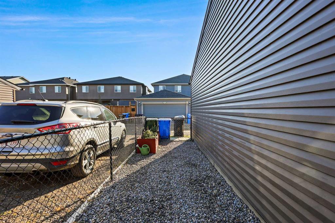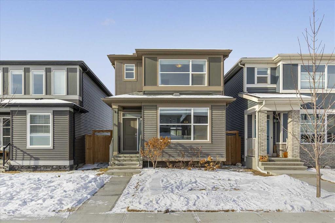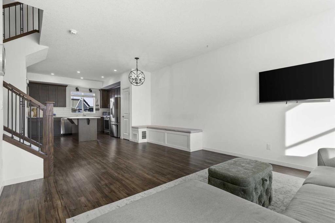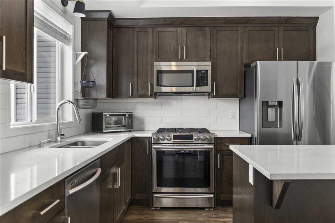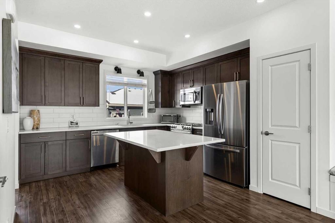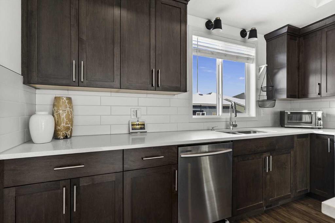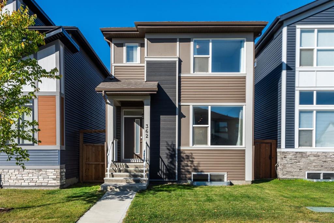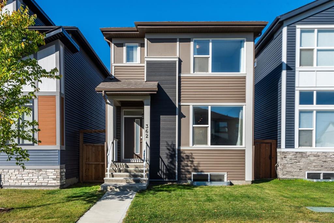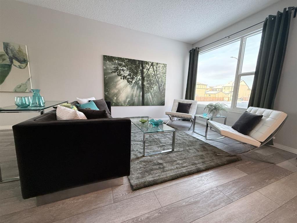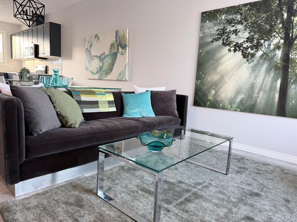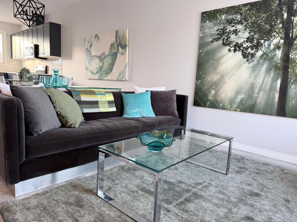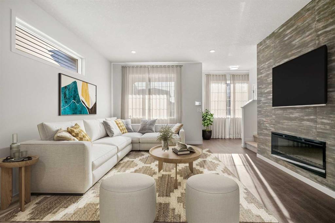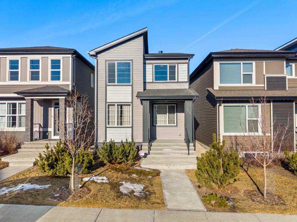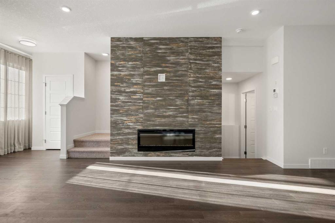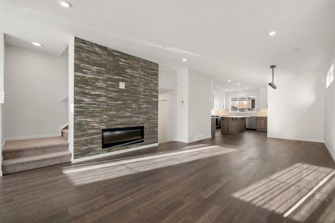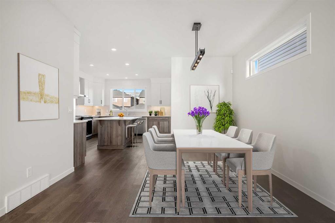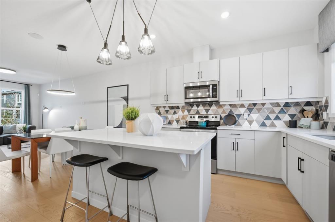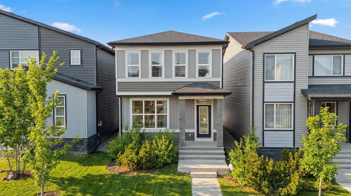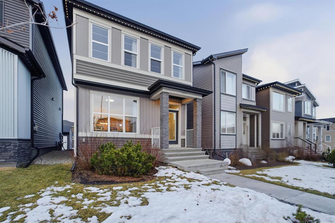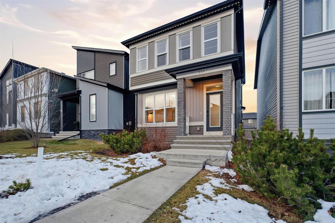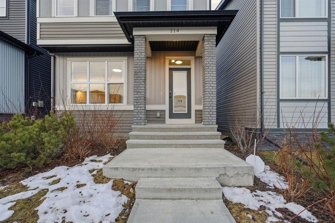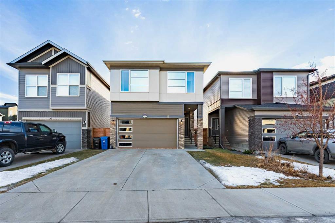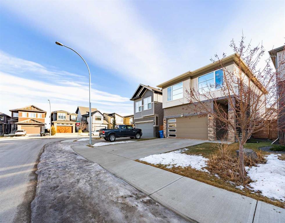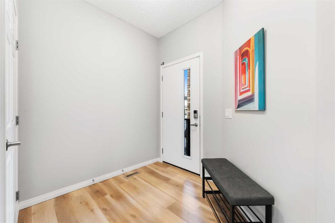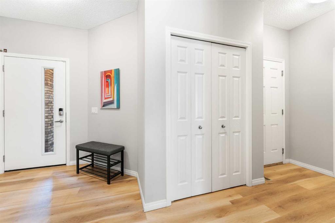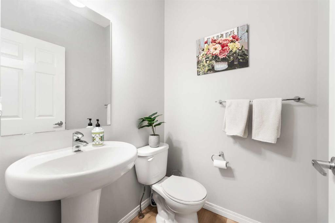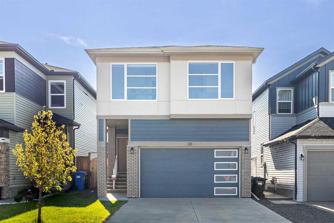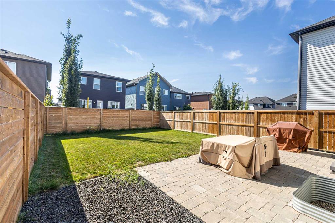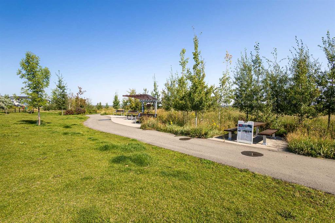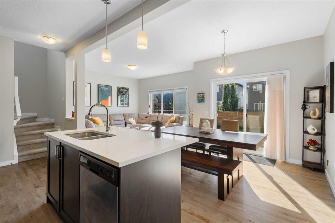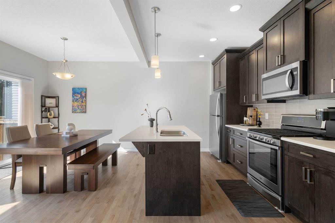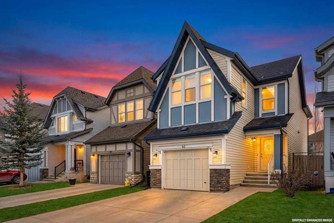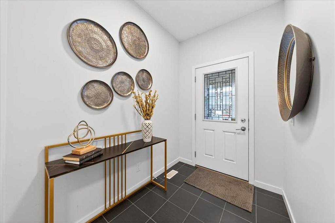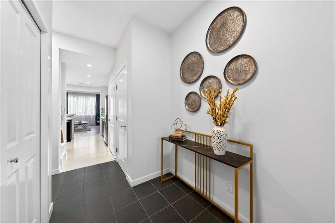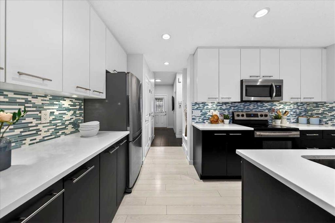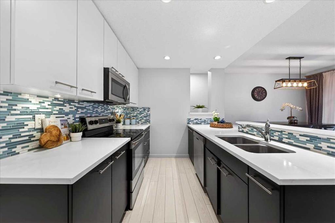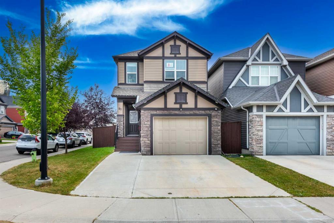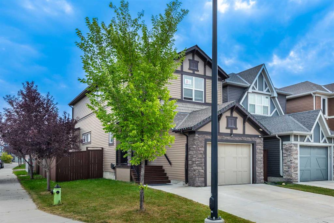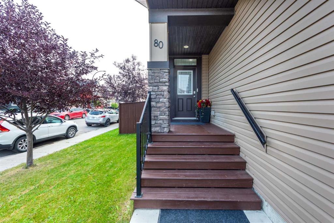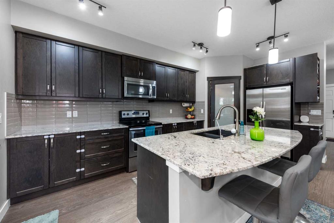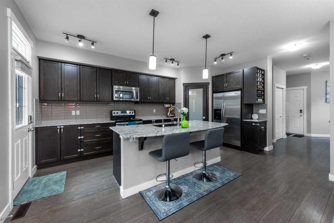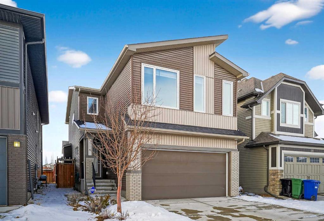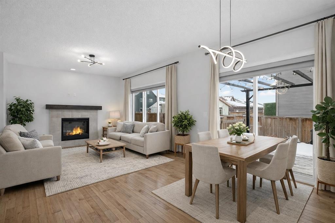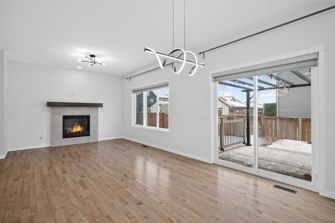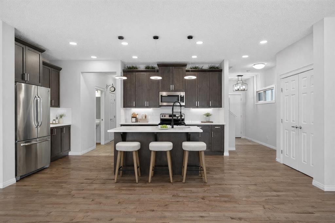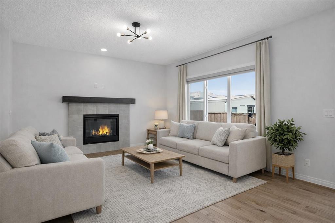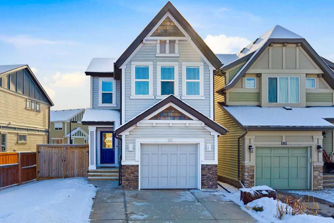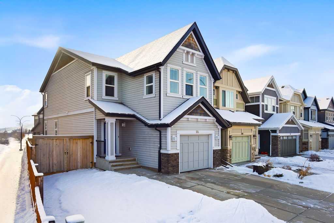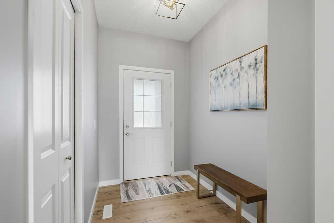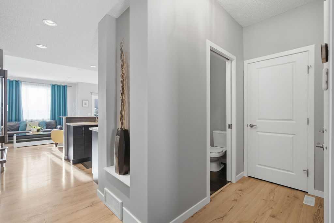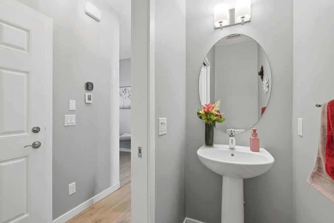22 Wolf Creek Manor SE
Calgary T2X 3Z8
MLS® Number: A2276875
$ 578,800
4
BEDROOMS
3 + 1
BATHROOMS
1,661
SQUARE FEET
2019
YEAR BUILT
** OPEN HOUSE ALERT - SATURDAY & SUNDAY - 2:00 to 4:00 PM ** Exquisite Design Meets Sustainable Living – Prepare to be impressed by this family-approved home, in the innovative and vibrant community of Wolf Willow—located adjacent to the Bow River, Blue Devil Golf Course, and Fish Creek Park. With future schools, a dog park, a daycare, health care, a convenience store, playgrounds, and community gardens, this thoughtfully planned development promotes a lifestyle focused on connection, sustainability, and beauty. This highly sought-after Jayman BUILT "CRUZ 20" model offers exceptional craftsmanship and a unique open-concept layout tailored for today’s discerning buyers. Not a typical cookie-cutter home! At the heart of the home is an elevated GOURMET kitchen, complete with a large center island and flush eating bar, butler's pantry & cafe bar, sleek stainless steel appliances including a high-end French Door refrigerator and internal ice maker, upgraded gas cooktop range, built-in Panasonic microwave with trim kit, and a designer hood fan. The kitchen flows effortlessly into a spacious dining area, all of which overlooks a stunning Great Room featuring soaring 9-foot ceilings and abundant natural light from a series of unique windows. A versatile front flex room and 1/2 bath complete the main floor, offering options for a home office. Upstairs, discover three spacious bedrooms, including a luxurious Primary Suite with a walk-in closet and a 3-piece ensuite featuring an oversized tiled shower. Convenient second-floor laundry with upgraded washer + dryer, custom window blinds in the bedrooms, and an additional full bath enhance everyday functionality. The lower level includes high ceilings, a finished bedroom with its own 4-piece bathroom, plus another 500 SF ready for your future development plans. Outside, enjoy the added value of a more expansive yard, rear gravel parking stalls, Faux grass, a deck with a gas BBQ line, GEMSTONE eave lighting, and a prime interior location. Premium Jayman BUILT Features Include: Kasa light switches, 6 Solar Panels, BuiltGreen Canada Certified with EnerGuide Rating, Navien Tankless Hot Water Heater, High-Efficiency Furnace with MERV 13 Filters & HRV, Triple-Pane Windows, Quartz Countertops throughout, Smart Home Technology Solutions. Call your friendly REALTOR(R) to book a viewing!
| COMMUNITY | Wolf Willow |
| PROPERTY TYPE | Detached |
| BUILDING TYPE | House |
| STYLE | 2 Storey |
| YEAR BUILT | 2019 |
| SQUARE FOOTAGE | 1,661 |
| BEDROOMS | 4 |
| BATHROOMS | 4.00 |
| BASEMENT | Full |
| AMENITIES | |
| APPLIANCES | Central Air Conditioner, Dishwasher, Gas Stove, Microwave, Range Hood, Refrigerator, Washer/Dryer |
| COOLING | Central Air |
| FIREPLACE | Decorative, Electric |
| FLOORING | Carpet, Ceramic Tile, Vinyl Plank |
| HEATING | Forced Air, Natural Gas |
| LAUNDRY | Laundry Room, Upper Level |
| LOT FEATURES | Back Lane |
| PARKING | Alley Access, Stall |
| RESTRICTIONS | Easement Registered On Title, Restrictive Covenant-Building Design/Size |
| ROOF | Asphalt Shingle |
| TITLE | Fee Simple |
| BROKER | Jayman Realty Inc. |
| ROOMS | DIMENSIONS (m) | LEVEL |
|---|---|---|
| Bedroom | 11`9" x 10`7" | Basement |
| 4pc Ensuite bath | 0`0" x 0`0" | Basement |
| Den | 6`9" x 5`7" | Main |
| Mud Room | 8`7" x 3`9" | Main |
| Foyer | 7`10" x 4`8" | Main |
| Pantry | 6`6" x 5`1" | Main |
| Kitchen | 14`11" x 11`7" | Main |
| Dining Room | 10`9" x 7`6" | Main |
| 2pc Bathroom | 0`0" x 0`0" | Main |
| Bedroom - Primary | 14`0" x 10`9" | Upper |
| Bedroom | 11`7" x 9`2" | Upper |
| Bedroom | 9`3" x 9`3" | Upper |
| Laundry | 5`4" x 3`4" | Upper |
| 3pc Ensuite bath | 13`9" x 5`2" | Upper |
| 4pc Bathroom | 9`4" x 5`6" | Upper |
| Walk-In Closet | 8`9" x 3`7" | Upper |

