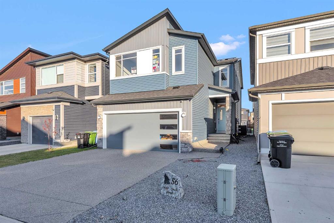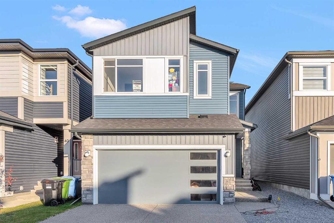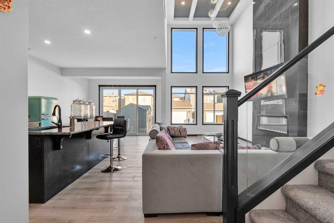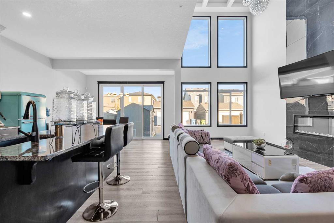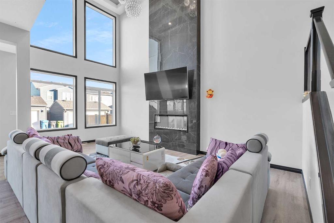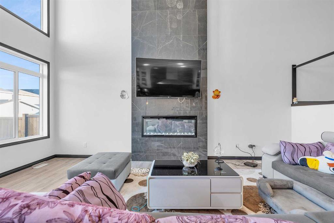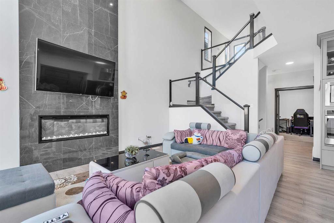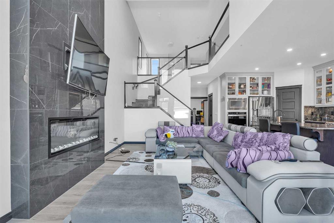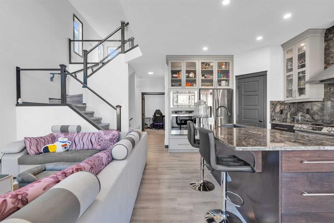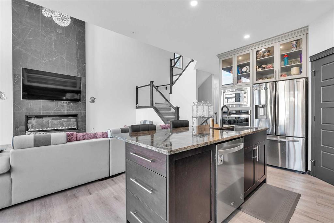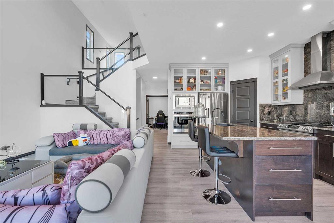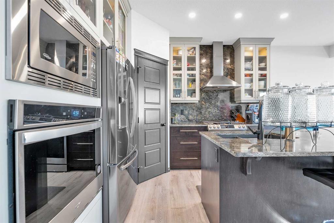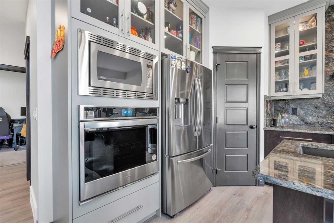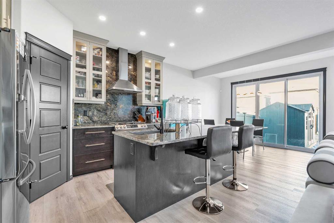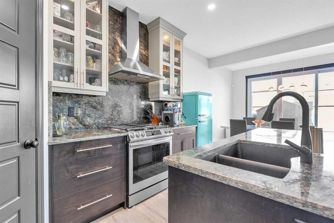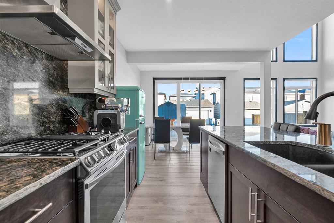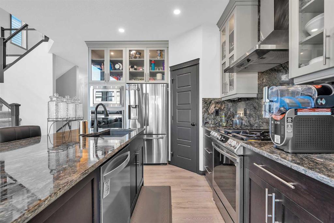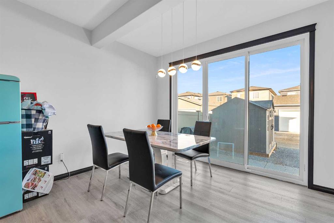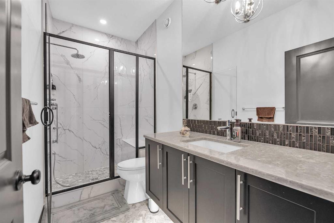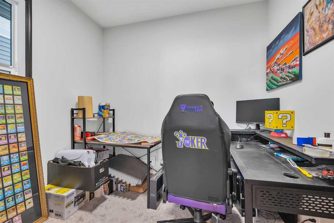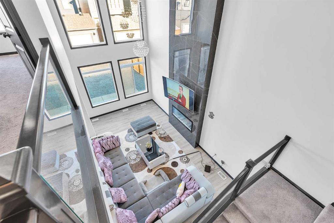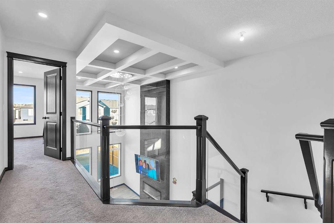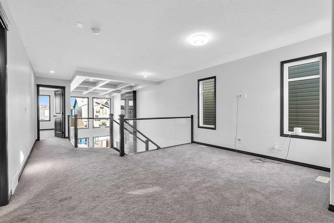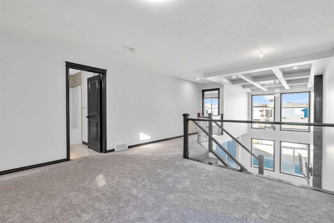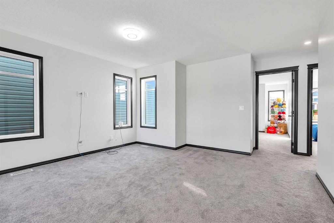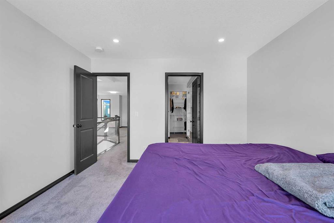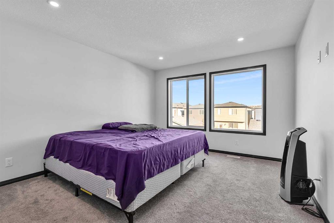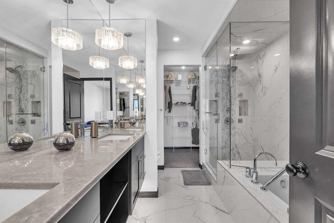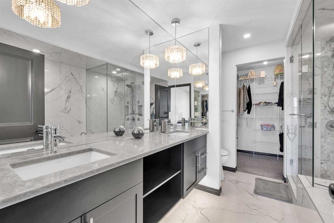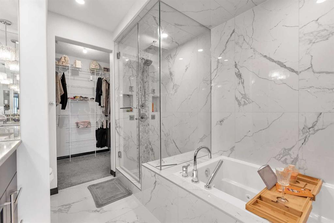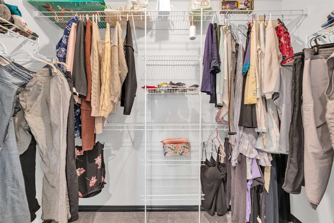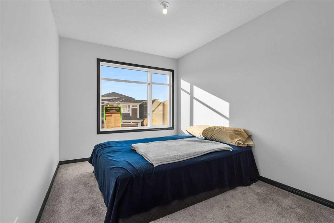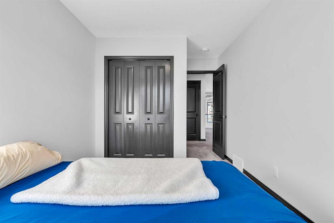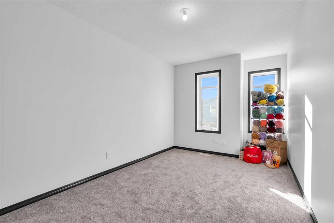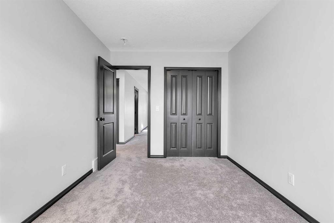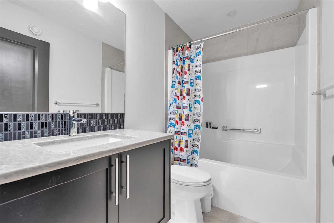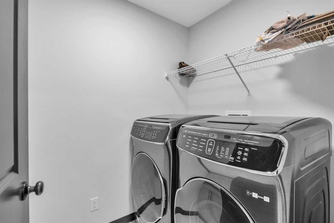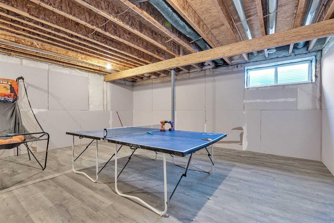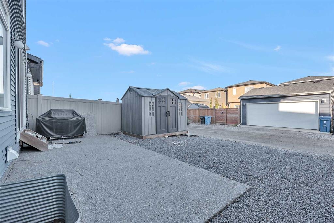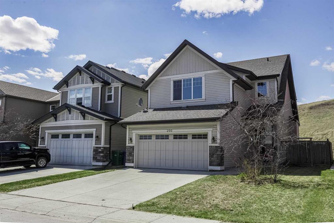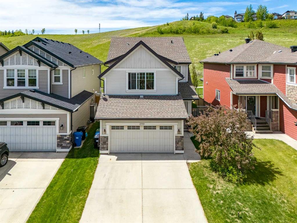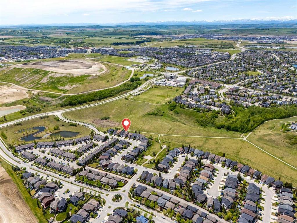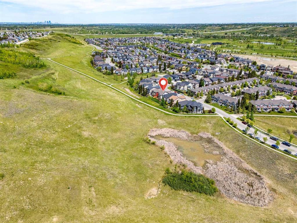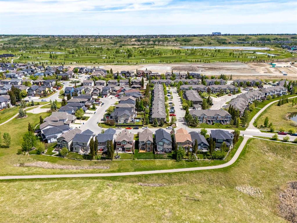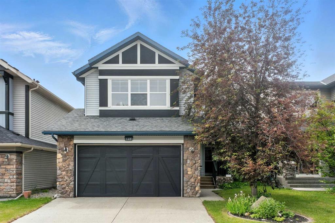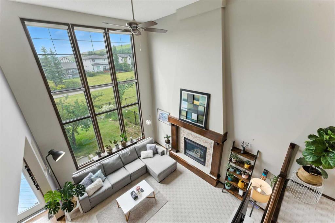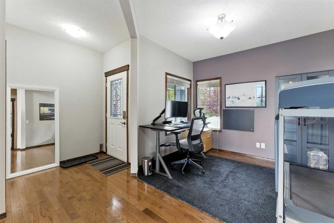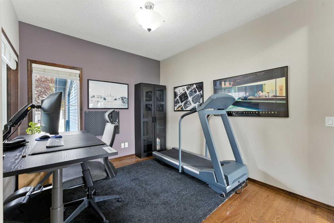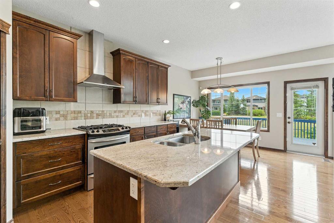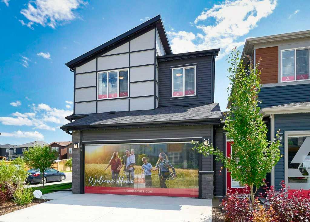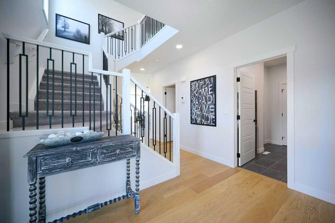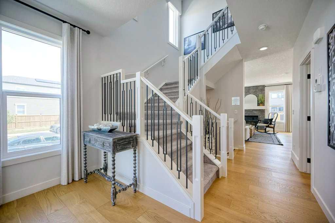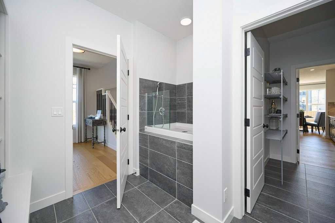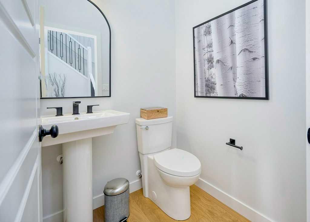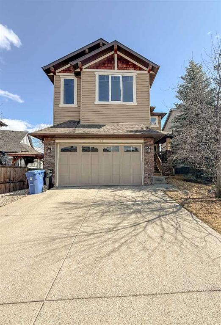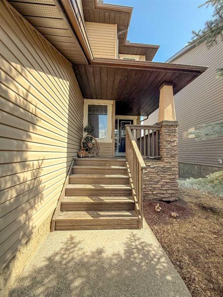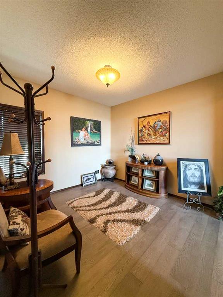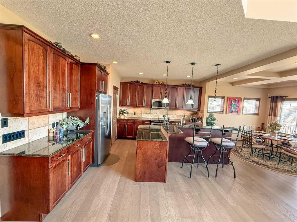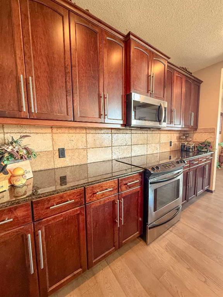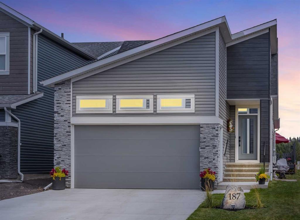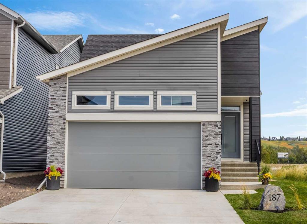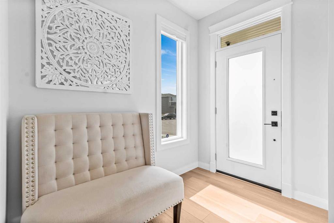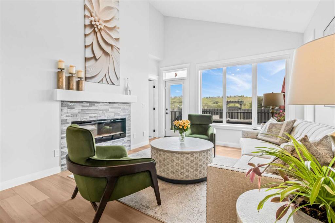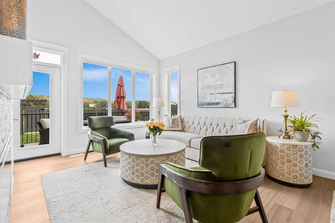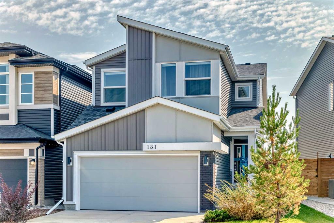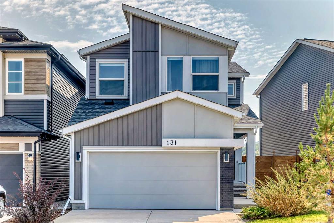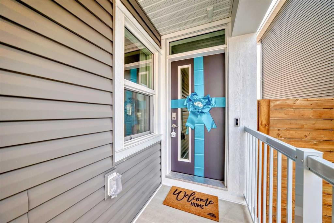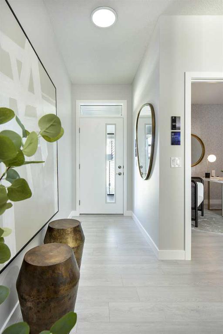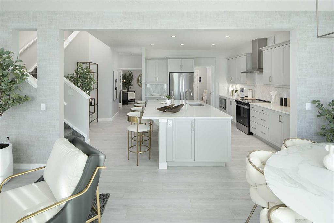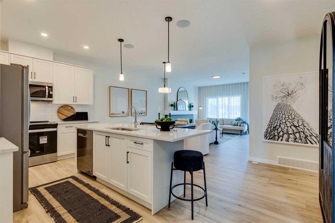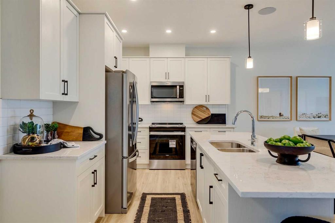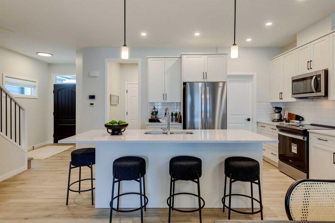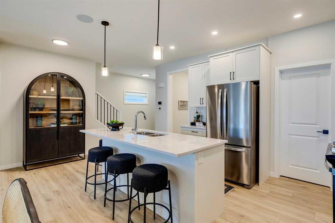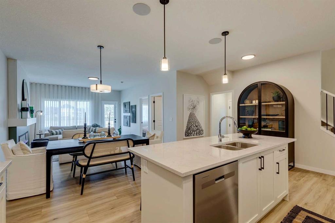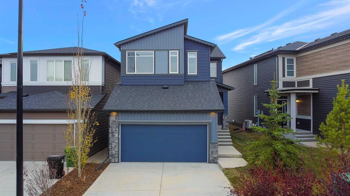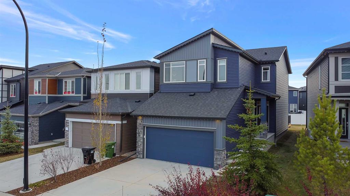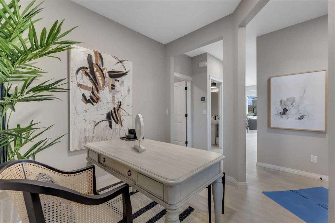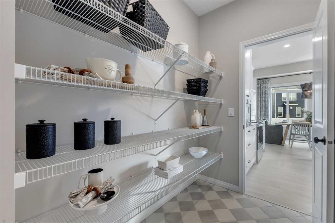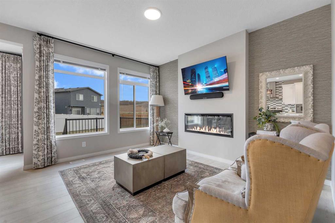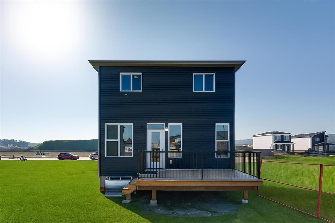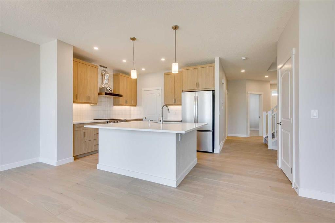56 Wolf Creek Street SE
Calgary T2X 4A1
MLS® Number: A2268275
$ 839,900
4
BEDROOMS
3 + 0
BATHROOMS
2,063
SQUARE FEET
2022
YEAR BUILT
Welcome to this stunning, fully upgraded home built by Morrison Homes — located in the vibrant and nature-inspired community of Wolf Willow! Bordering Fish Creek Park, the Blue Devil Golf Course, and the Bow River, Wolf Willow offers a lifestyle surrounded by natural beauty and endless outdoor adventures — all just steps from your front door. This showhome-quality residence showcases a modern open-to-below concept with 9’ ceilings, elegant quartz countertops throughout. Every detail has been thoughtfully designed with premium upgrades you typically only find in a showhome. The main floor features a bedroom and full bathroom, perfect for guests or multi-generational living, along with a grand open-to-below living area, chef-inspired kitchen. Enjoy a fully smart home featuring smart lighting, appliances, solar panels producing 12.7 megawatts per year, and central A/C for year-round comfort. Expansive windows fill the home with natural light, creating an inviting and airy atmosphere. Upstairs, the primary suite is a luxurious retreat with a bright reading nook, walk-in closets, dual sinks, a deep soaking tub, and a glass-enclosed shower — offering true spa-like comfort. Two additional bedrooms, a full bathroom, and a convenient laundry room complete the upper level. The basement is open and ready for your creative vision — perfect for future development or customization. Don’t miss this exceptional opportunity to own a modern, energy-efficient, and beautifully designed home in one of Calgary’s most desirable communities. Book your private showing with your favourite REALTOR® today!
| COMMUNITY | Wolf Willow |
| PROPERTY TYPE | Detached |
| BUILDING TYPE | House |
| STYLE | 2 Storey |
| YEAR BUILT | 2022 |
| SQUARE FOOTAGE | 2,063 |
| BEDROOMS | 4 |
| BATHROOMS | 3.00 |
| BASEMENT | Full |
| AMENITIES | |
| APPLIANCES | Bar Fridge, Built-In Oven, Dishwasher, Dryer, Garage Control(s), Gas Range, Microwave, Refrigerator |
| COOLING | Central Air, Full |
| FIREPLACE | Electric |
| FLOORING | Carpet, Tile, Vinyl |
| HEATING | Forced Air |
| LAUNDRY | Upper Level |
| LOT FEATURES | Back Lane, Back Yard, Private, See Remarks |
| PARKING | Double Garage Attached |
| RESTRICTIONS | None Known |
| ROOF | Asphalt Shingle |
| TITLE | Fee Simple |
| BROKER | PREP Realty |
| ROOMS | DIMENSIONS (m) | LEVEL |
|---|---|---|
| Living Room | 19`6" x 10`6" | Main |
| Kitchen | 10`7" x 9`3" | Main |
| Dining Room | 10`8" x 8`3" | Main |
| 3pc Bathroom | 10`0" x 4`10" | Main |
| Bedroom | 9`3" x 8`11" | Main |
| Bedroom - Primary | 13`5" x 11`11" | Upper |
| 5pc Ensuite bath | 10`3" x 8`3" | Upper |
| Walk-In Closet | 8`5" x 5`0" | Upper |
| Bedroom | 11`6" x 8`8" | Upper |
| Bedroom | 13`3" x 8`10" | Upper |
| 4pc Bathroom | 8`4" x 4`11" | Upper |
| Bonus Room | 14`1" x 13`0" | Upper |
| Laundry | 8`3" x 5`3" | Upper |

