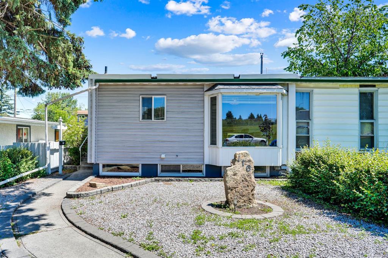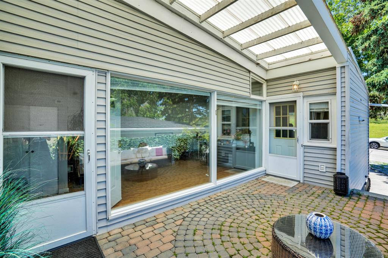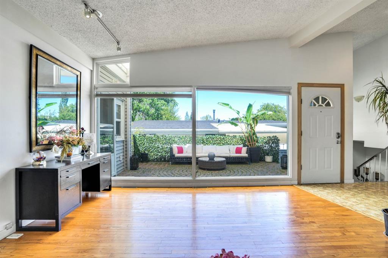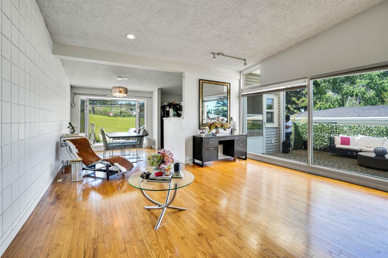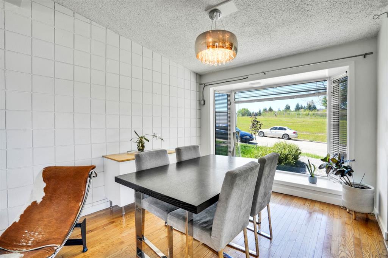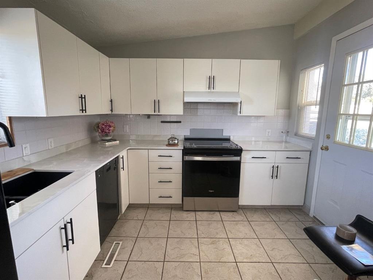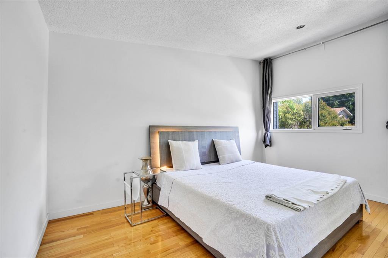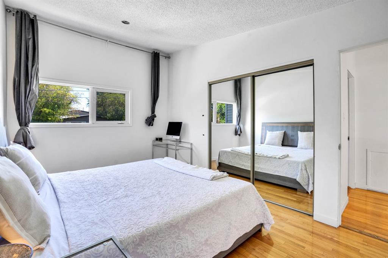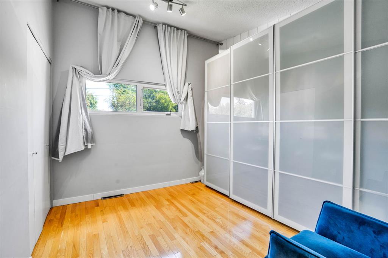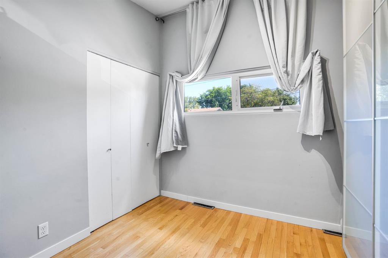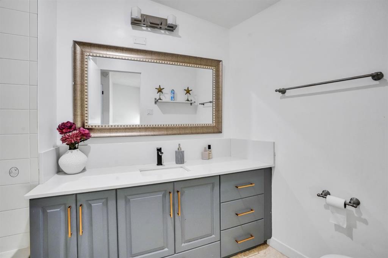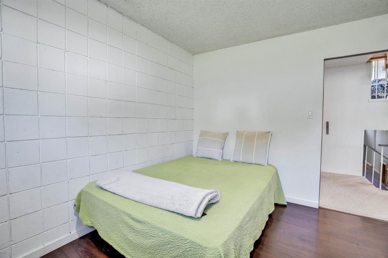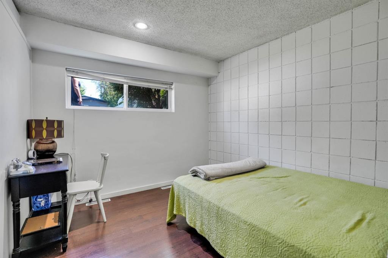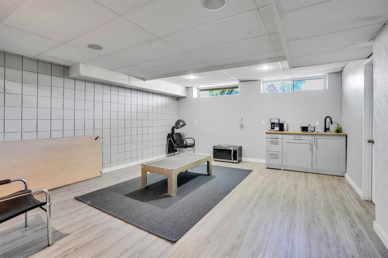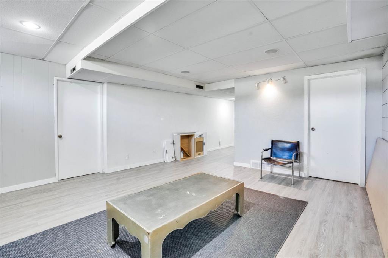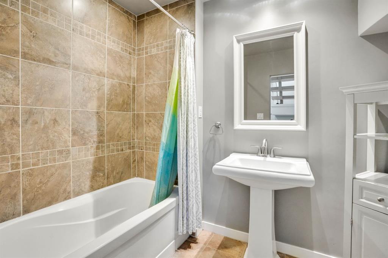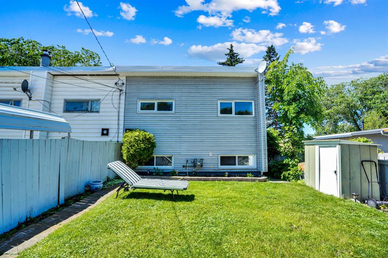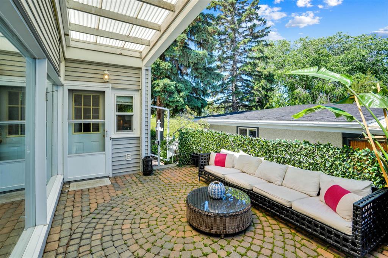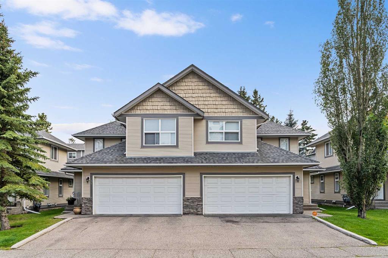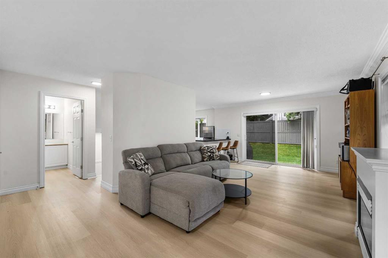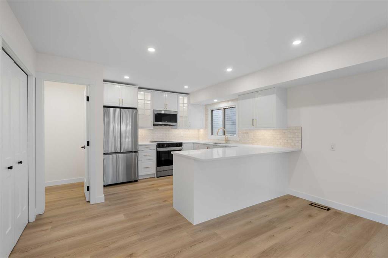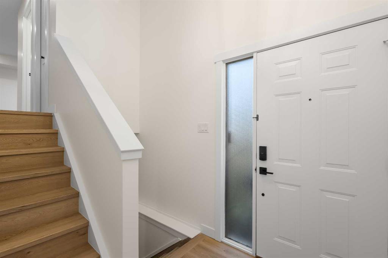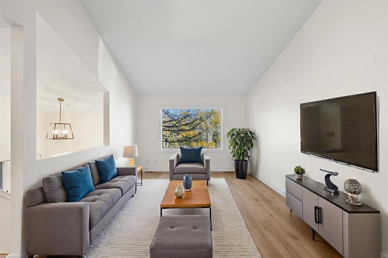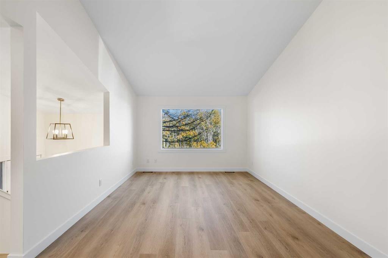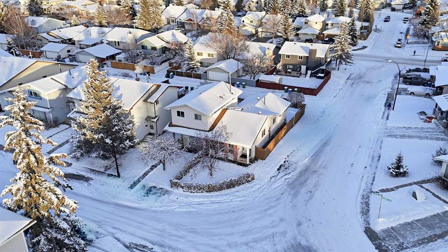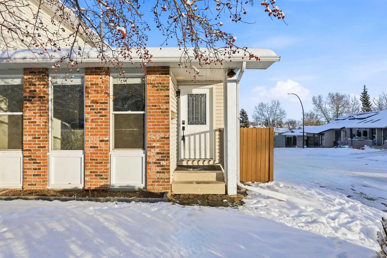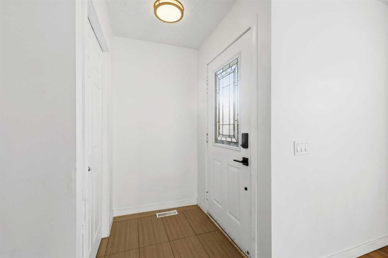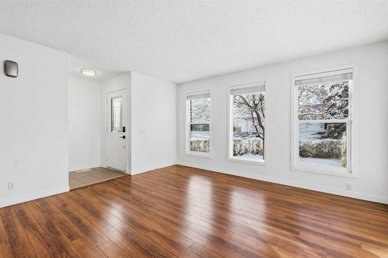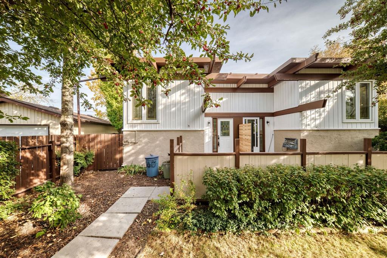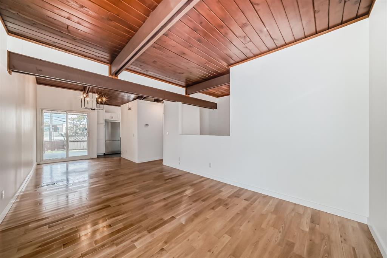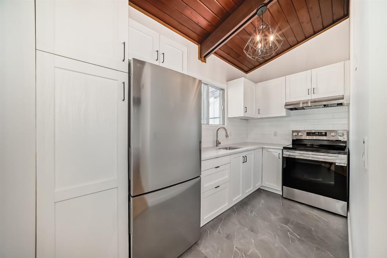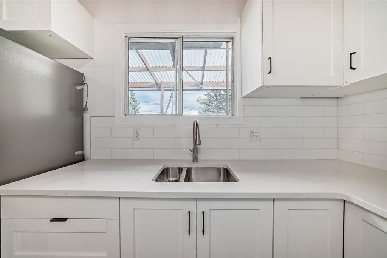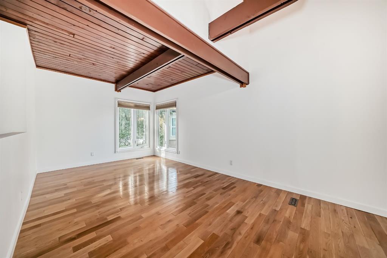116 Selkirk Drive SW
Calgary T2W0M4
MLS® Number: A2264794
$ 559,000
4
BEDROOMS
2 + 0
BATHROOMS
1,050
SQUARE FEET
1962
YEAR BUILT
Welcome to this unique mid-century style 4 level split semi detached home in the highly desirable Southwood neighbourhood. This beautifully maintained property showcases timeless architectural character paired with thoughtful updates for modern living. Large floor-to-ceiling main level windows fill the interior with abundant natural light, creating a bright, open atmosphere throughout. The home directly faces a dog park, offering peaceful views and a warm community setting. Inside, you’ll find an updated kitchen with a newer stove, and recent upgrades including a new hot water tank (2025)and a durable flat roof installed in 2019. With easy access to transit, schools, gyms, and local amenities, this home blends style, comfort, and convenience in one of Calgary’s most established neighbourhood.
| COMMUNITY | Southwood |
| PROPERTY TYPE | Semi Detached (Half Duplex) |
| BUILDING TYPE | Duplex |
| STYLE | 4 Level Split, Side by Side |
| YEAR BUILT | 1962 |
| SQUARE FOOTAGE | 1,050 |
| BEDROOMS | 4 |
| BATHROOMS | 2.00 |
| BASEMENT | Full |
| AMENITIES | |
| APPLIANCES | Electric Oven, Electric Stove, Microwave, Refrigerator, Washer/Dryer, Window Coverings |
| COOLING | None |
| FIREPLACE | N/A |
| FLOORING | Carpet, Hardwood, Tile, Vinyl Plank |
| HEATING | Forced Air, Natural Gas |
| LAUNDRY | In Basement |
| LOT FEATURES | Back Lane, Back Yard |
| PARKING | Off Street |
| RESTRICTIONS | None Known |
| ROOF | Flat, Rolled/Hot Mop |
| TITLE | Fee Simple |
| BROKER | Real Broker |
| ROOMS | DIMENSIONS (m) | LEVEL |
|---|---|---|
| Bedroom | 9`10" x 10`8" | Lower |
| Bedroom | 9`11" x 10`7" | Lower |
| 4pc Bathroom | 5`11" x 8`11" | Lower |
| Game Room | 15`7" x 17`3" | Lower |
| Storage | 6`0" x 9`7" | Lower |
| Furnace/Utility Room | 9`5" x 10`7" | Lower |
| Entrance | 7`7" x 6`1" | Main |
| Living Room | 17`0" x 16`1" | Main |
| Dining Room | 10`7" x 9`10" | Main |
| Kitchen | 10`3" x 12`5" | Main |
| Bedroom - Primary | 14`4" x 9`8" | Second |
| Bedroom | 11`1" x 9`10" | Second |
| 4pc Bathroom | 8`9" x 6`1" | Second |

