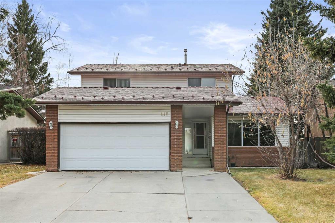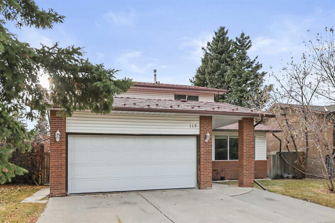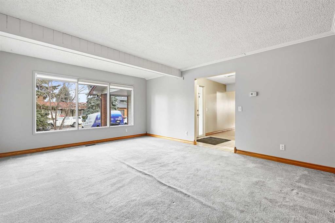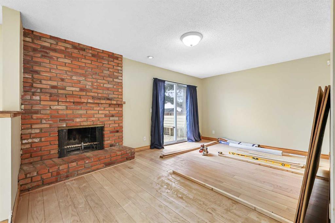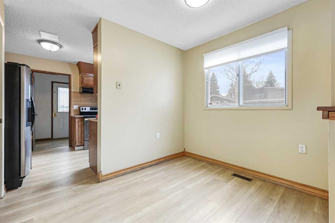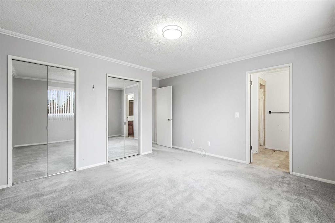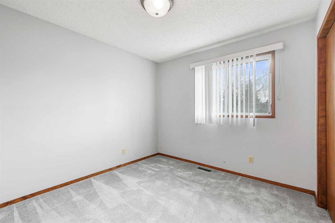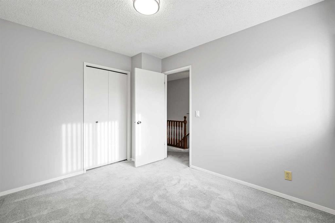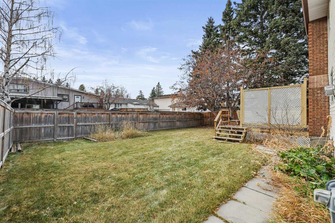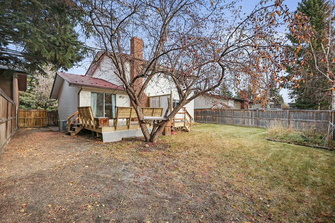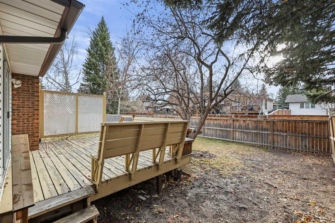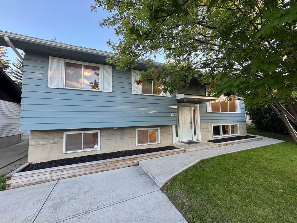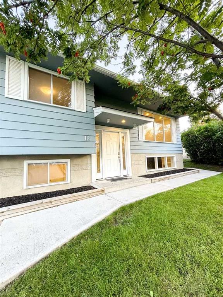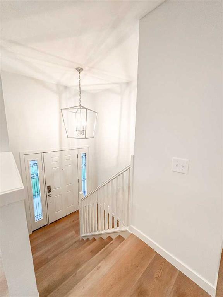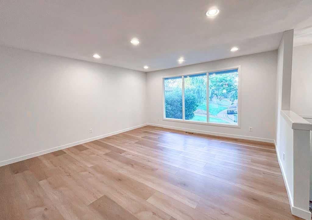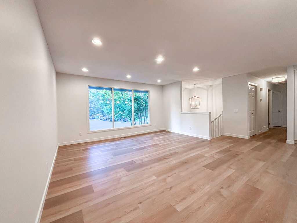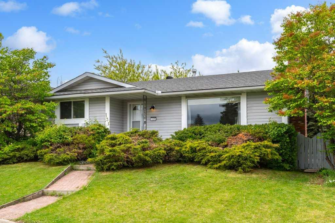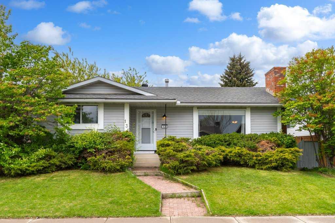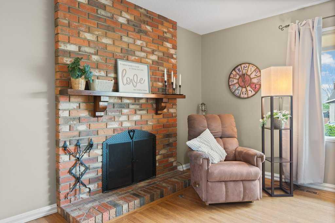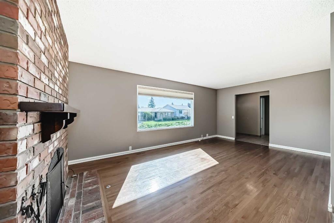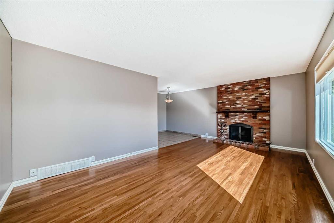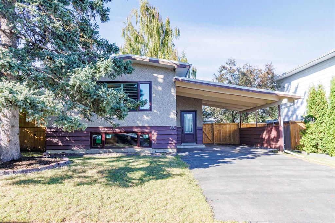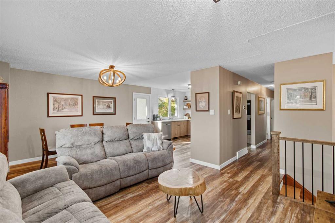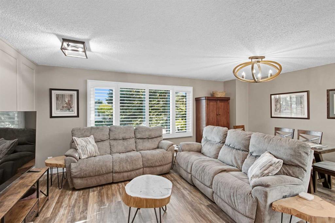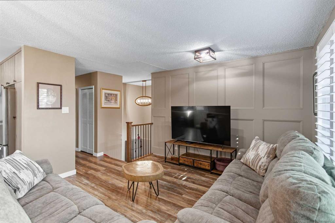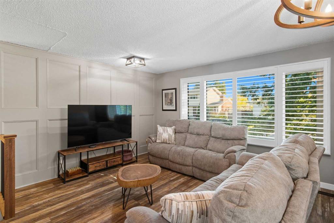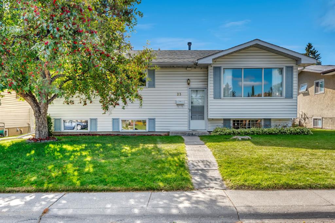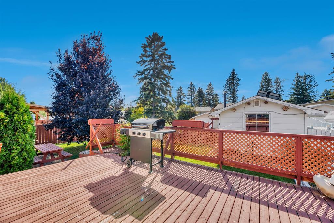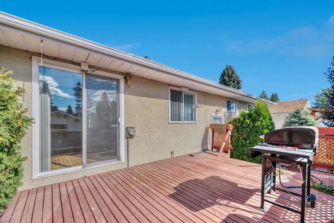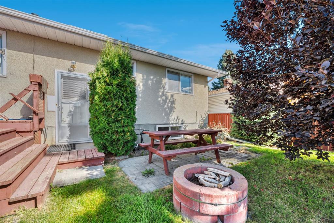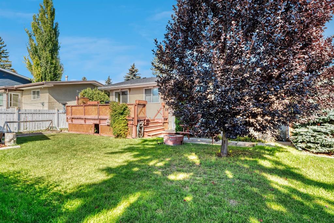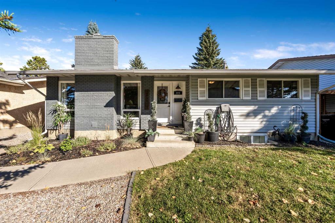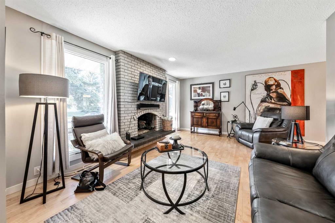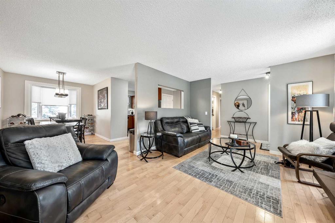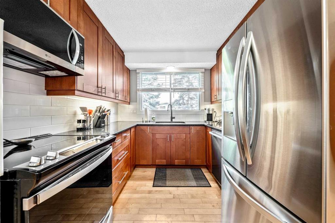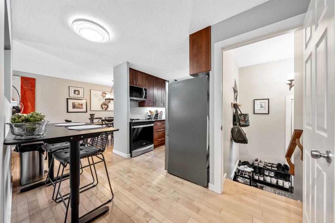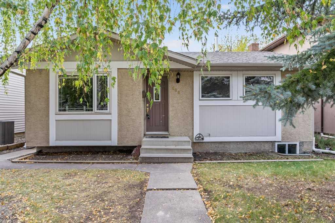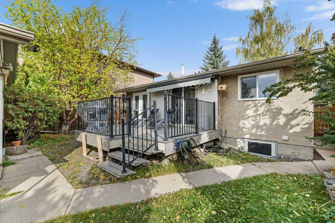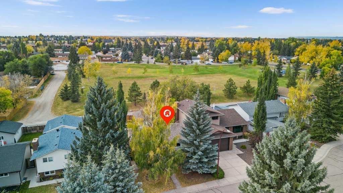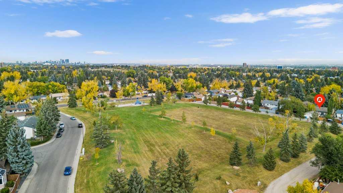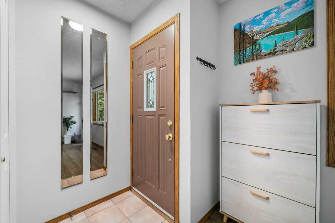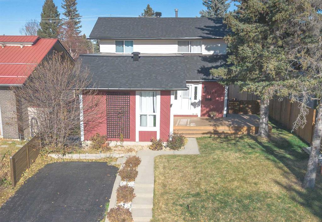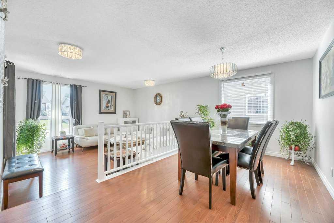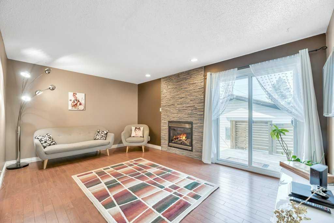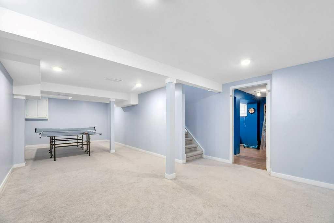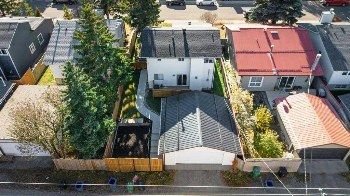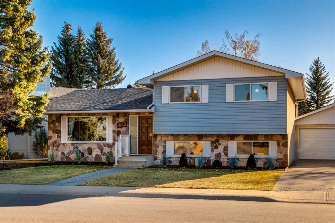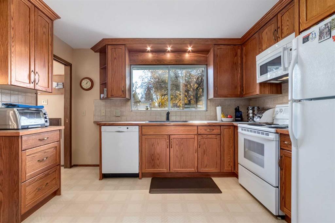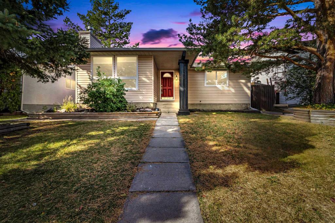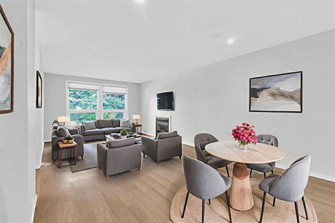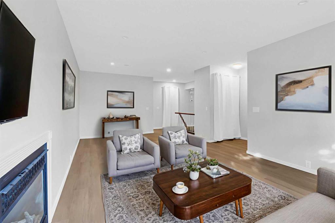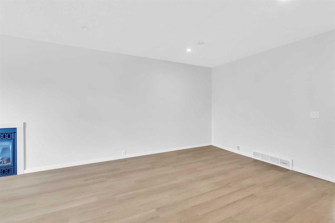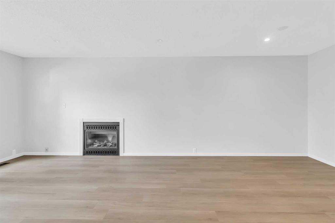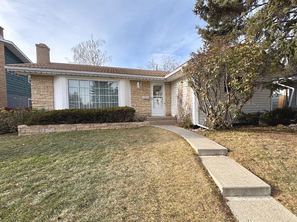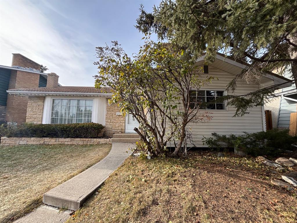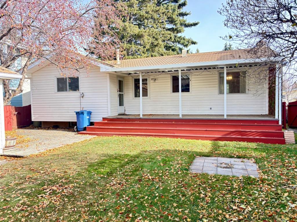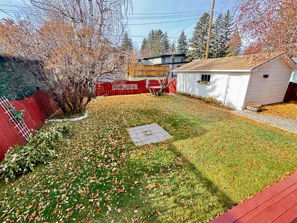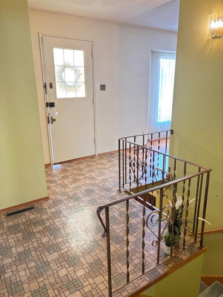115 Brookgreen Drive SW
Calgary T2W2W4
MLS® Number: A2268291
$ 549,900
5
BEDROOMS
3 + 1
BATHROOMS
1,825
SQUARE FEET
1976
YEAR BUILT
Opportunity Awaits in Braeside Estates! Tucked away in one of Calgary’s most desirable southwest communities, this spacious 5-bedroom home (4 up) offers endless potential for those ready to make it their own. With over 1,800 sq. ft. on the main and upper levels, plus a fully developed basement, over 2500 sq ft of living space. There’s plenty of room to reimagine and refresh every space. The main floor offers a classic layout with a formal dining room, bright living room, and a cozy family room complete with a wood-burning fireplace. Upstairs, you’ll find four generous bedrooms including a primary suite with its own ensuite. The basement adds even more living space with a fifth bedroom/den, bathroom, and rec area. Perfect for future updates or redesign. Set on an oversized lot of more than 6,400 sq. ft. backing onto a peaceful GREENBELT and WALKING PATH the outdoor possibilities are just as impressive. The double attached garage is insulated, drywalled, and equipped with an additional heater, making it ideal for year-round projects. Close proximity to Glenmore Shopping Center with access to a ton of walking paths to Glenmore Park! This is your chance to bring new life to a solid home with great bones in a fantastic location. Ready for your creative vision!
| COMMUNITY | Braeside. |
| PROPERTY TYPE | Detached |
| BUILDING TYPE | House |
| STYLE | 2 Storey |
| YEAR BUILT | 1976 |
| SQUARE FOOTAGE | 1,825 |
| BEDROOMS | 5 |
| BATHROOMS | 4.00 |
| BASEMENT | Full |
| AMENITIES | |
| APPLIANCES | Dishwasher, Electric Stove, Refrigerator, Washer/Dryer, Window Coverings |
| COOLING | Central Air |
| FIREPLACE | Wood Burning |
| FLOORING | Carpet, Hardwood, Linoleum, Tile, Vinyl Plank |
| HEATING | Forced Air |
| LAUNDRY | Main Level |
| LOT FEATURES | Backs on to Park/Green Space, Few Trees, Rectangular Lot |
| PARKING | Double Garage Attached |
| RESTRICTIONS | Utility Right Of Way |
| ROOF | Metal |
| TITLE | Fee Simple |
| BROKER | RE/MAX Realty Professionals |
| ROOMS | DIMENSIONS (m) | LEVEL |
|---|---|---|
| Family Room | 27`11" x 10`7" | Basement |
| Bedroom | 12`5" x 10`5" | Basement |
| Other | 9`10" x 3`0" | Basement |
| 3pc Bathroom | 9`2" x 7`2" | Basement |
| Storage | 25`3" x 11`6" | Basement |
| Living Room | 17`5" x 13`7" | Main |
| Family Room | 16`8" x 11`4" | Main |
| Kitchen | 11`4" x 8`6" | Main |
| Dining Room | 12`11" x 11`5" | Main |
| Breakfast Nook | 9`3" x 7`5" | Main |
| Foyer | 8`5" x 6`7" | Main |
| Laundry | 9`0" x 5`2" | Main |
| 2pc Bathroom | 5`5" x 4`4" | Main |
| Bedroom - Primary | 12`11" x 12`1" | Second |
| 3pc Ensuite bath | 6`5" x 5`10" | Second |
| Bedroom | 10`5" x 9`7" | Second |
| Bedroom | 10`11" x 9`1" | Second |
| Bedroom | 11`7" x 9`1" | Second |
| 4pc Bathroom | 7`3" x 4`11" | Second |

