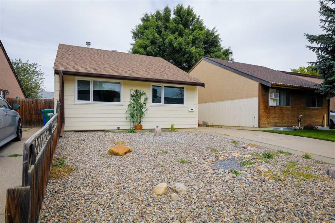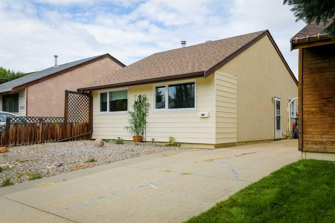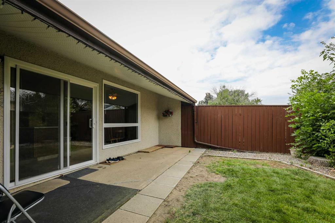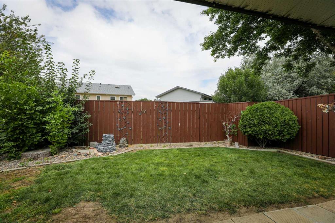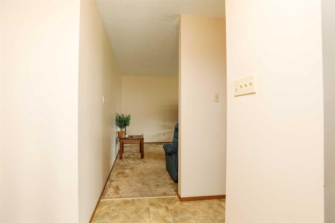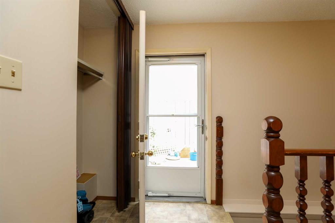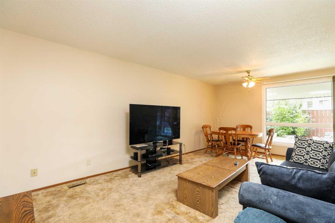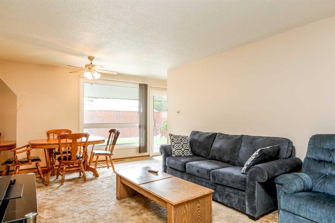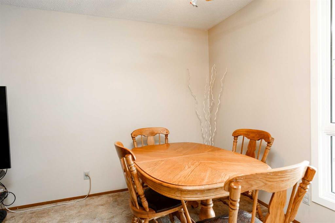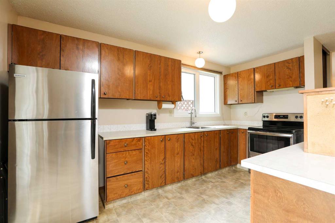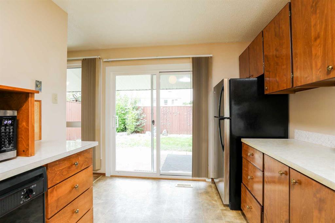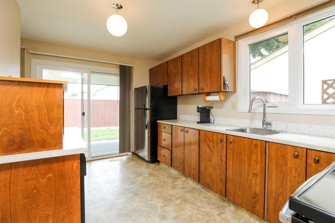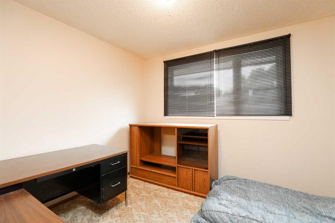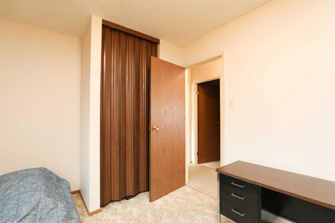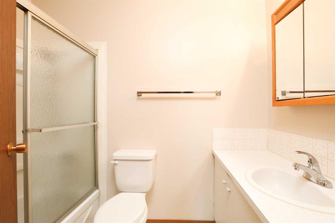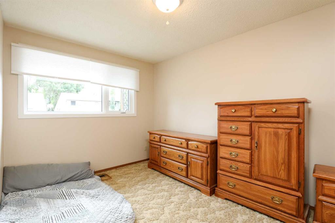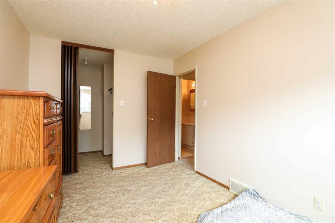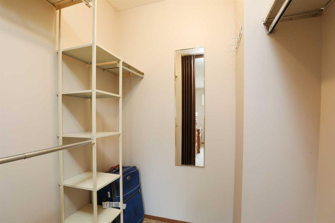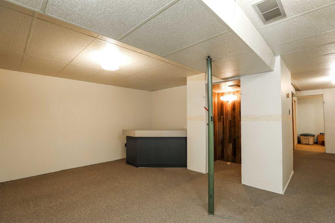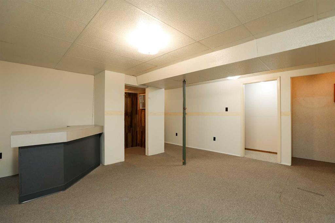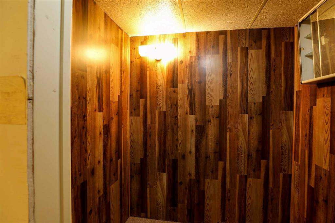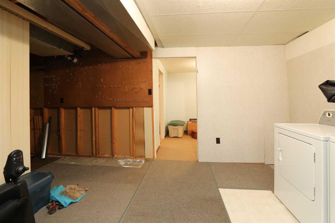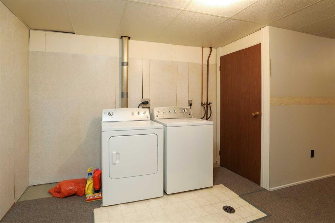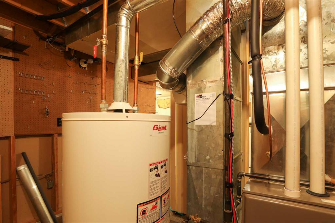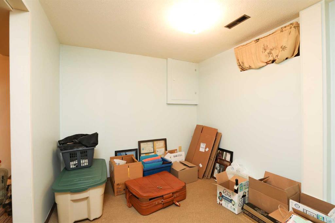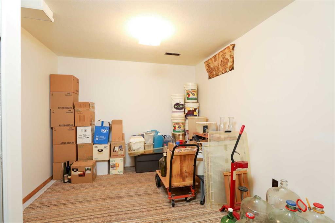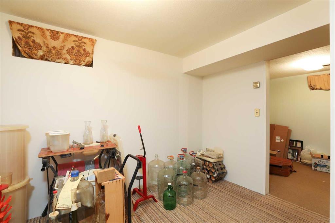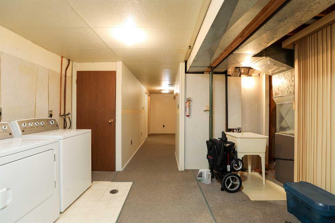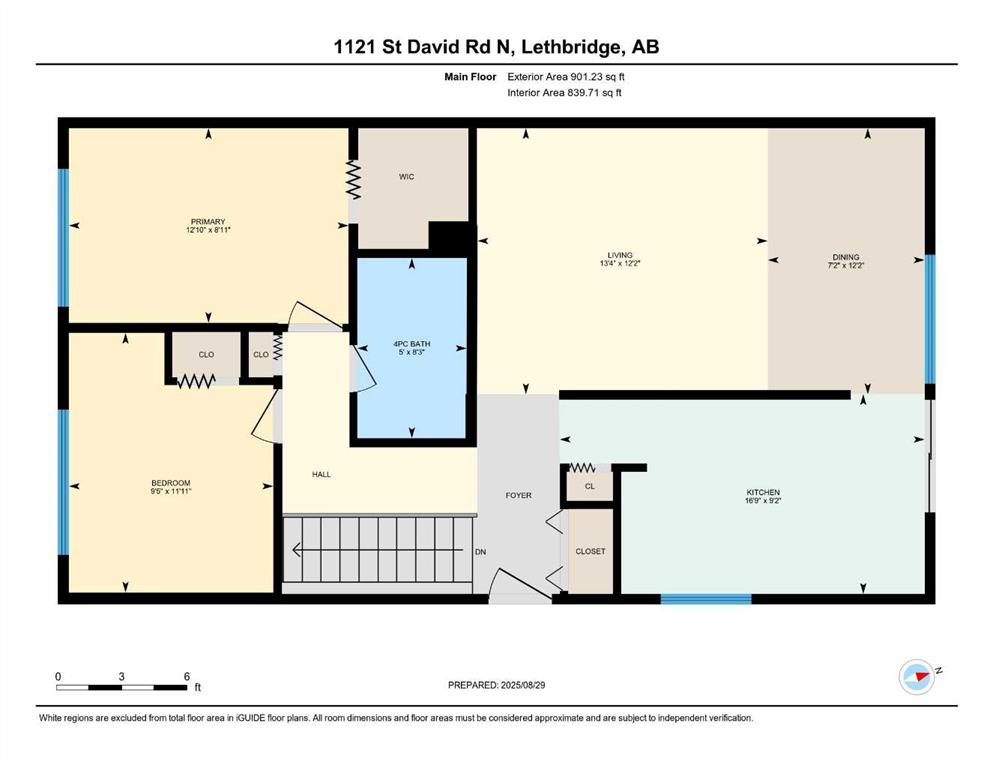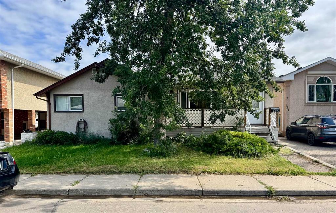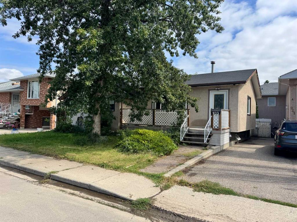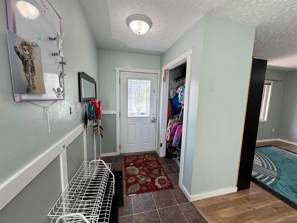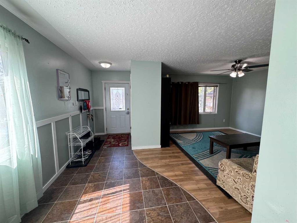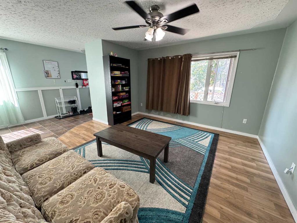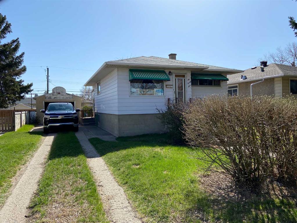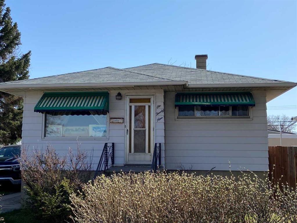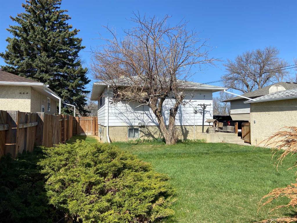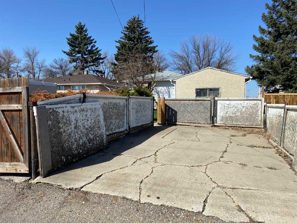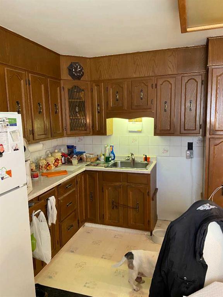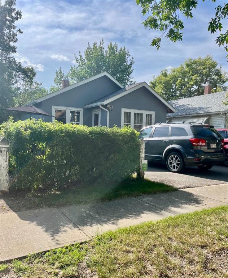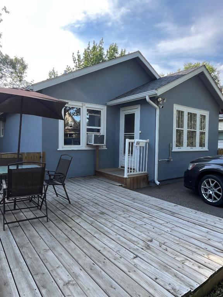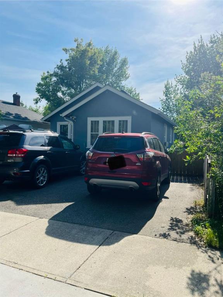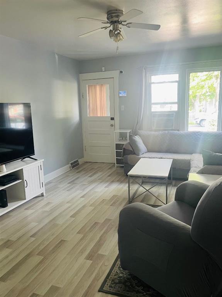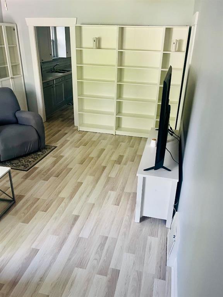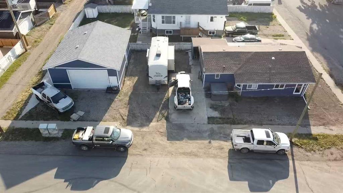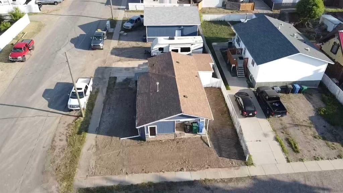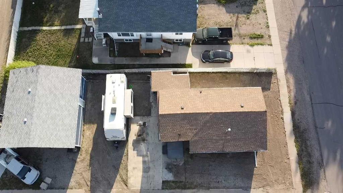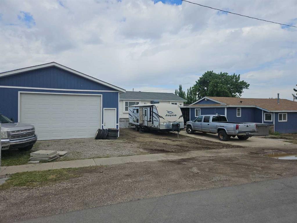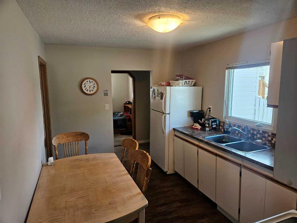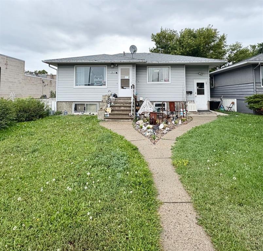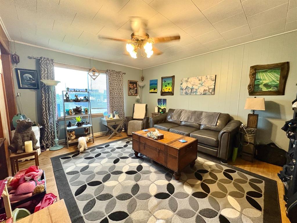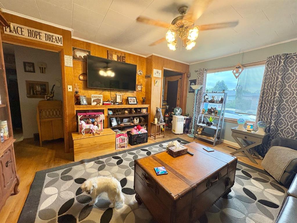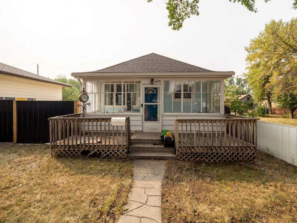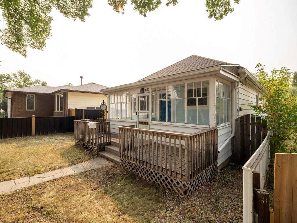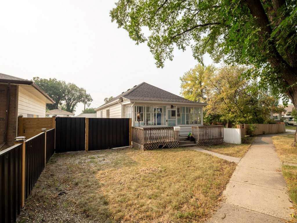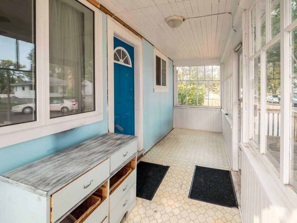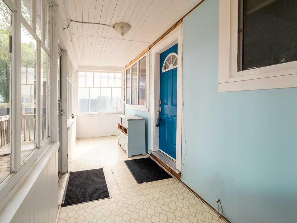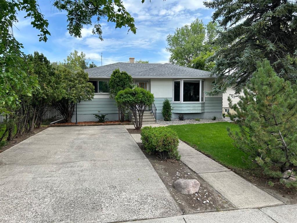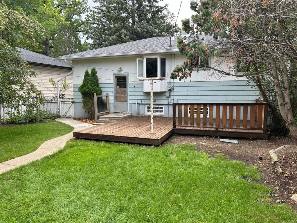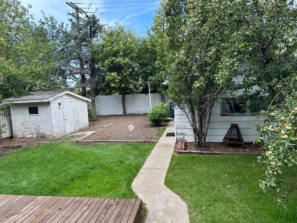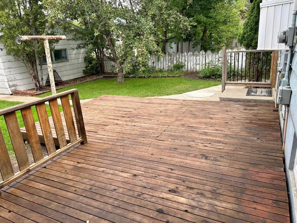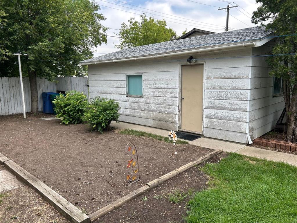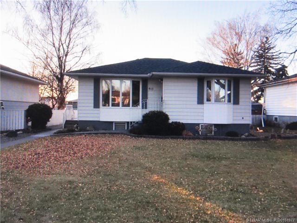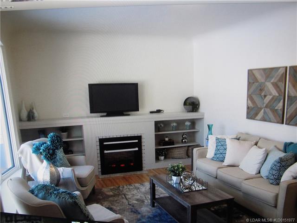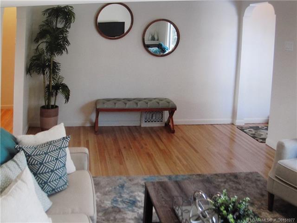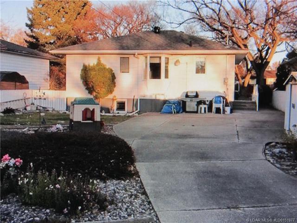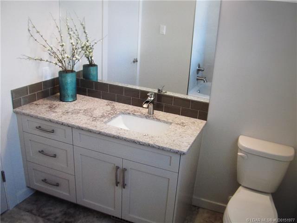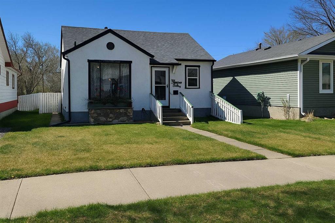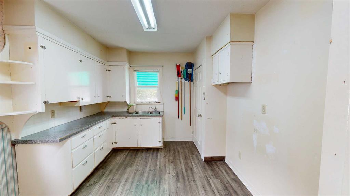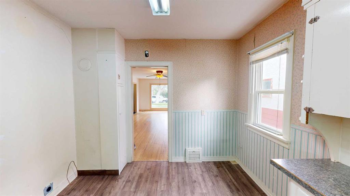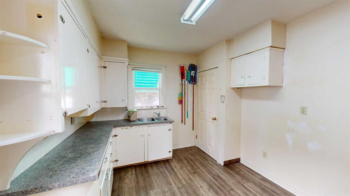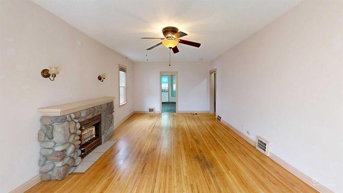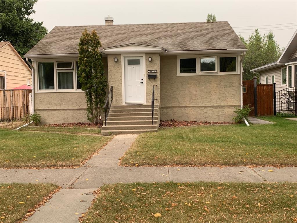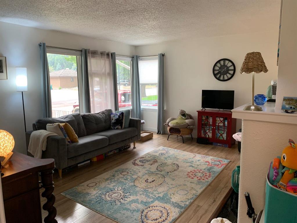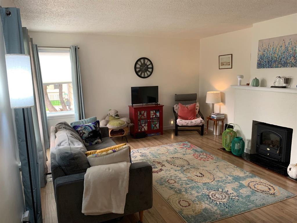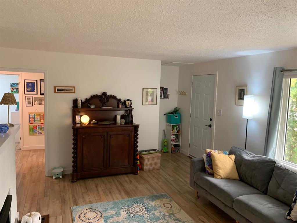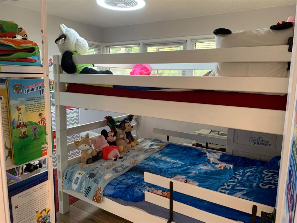1121 St David Road N
Lethbridge T1H 5A5
MLS® Number: A2253514
$ 299,900
2
BEDROOMS
1 + 0
BATHROOMS
901
SQUARE FEET
1978
YEAR BUILT
Welcome to this cozy 2 bedroom 1 bathroom bungalow with a full semi finished basement located in the desirable St. Edwards neighbourhood of Lethbridge. This home has been thoughtfully updated with brand new windows, roof, furnace, hot water tank, and air conditioner, giving you peace of mind for years to come. The property backs onto a tranquil green strip that leads directly to St. Edwards Park, making it a true bird watcher’s paradise. Enjoy a low-maintenance yard and garden, perfect for those who love outdoor space without the extra upkeep. Whether you’re looking for your first home or a smart investment property, this bungalow checks all the boxes. 2 Bedrooms 1 Bathroom, Brand new mechanicals & exterior updates, Backs onto greens pace leading to the park, Quiet, family-friendly neighbourhood, Move-in ready & low-maintenance. Don’t miss your chance to own this gem call your favourite REALTOR today!
| COMMUNITY | St Edwards |
| PROPERTY TYPE | Detached |
| BUILDING TYPE | House |
| STYLE | Bungalow |
| YEAR BUILT | 1978 |
| SQUARE FOOTAGE | 901 |
| BEDROOMS | 2 |
| BATHROOMS | 1.00 |
| BASEMENT | Full, Partially Finished |
| AMENITIES | |
| APPLIANCES | Central Air Conditioner, Electric Stove, Microwave, Range Hood, Refrigerator, Washer/Dryer |
| COOLING | Central Air |
| FIREPLACE | N/A |
| FLOORING | Carpet, Linoleum |
| HEATING | Forced Air |
| LAUNDRY | In Basement |
| LOT FEATURES | Back Yard, Backs on to Park/Green Space, Front Yard, Landscaped, Low Maintenance Landscape |
| PARKING | Driveway, Off Street |
| RESTRICTIONS | None Known |
| ROOF | Asphalt Shingle |
| TITLE | Fee Simple |
| BROKER | RE/MAX REAL ESTATE - LETHBRIDGE |
| ROOMS | DIMENSIONS (m) | LEVEL |
|---|---|---|
| Laundry | 8`7" x 10`6" | Basement |
| Game Room | 16`10" x 18`4" | Basement |
| Office | 11`6" x 9`4" | Basement |
| Storage | 8`4" x 9`3" | Basement |
| Furnace/Utility Room | 11`8" x 12`4" | Basement |
| 4pc Bathroom | 8`3" x 5`0" | Main |
| Bedroom | 11`11" x 9`5" | Main |
| Dining Room | 12`2" x 7`2" | Main |
| Kitchen | 9`2" x 16`9" | Main |
| Living Room | 12`2" x 13`4" | Main |
| Bedroom - Primary | 8`11" x 12`10" | Main |

