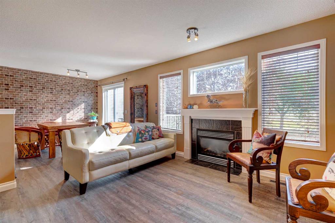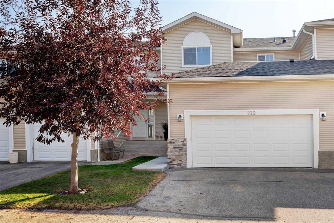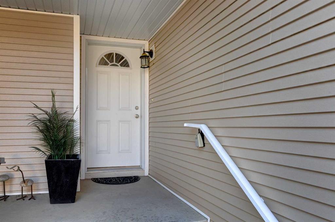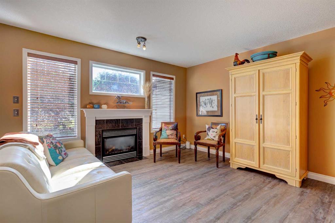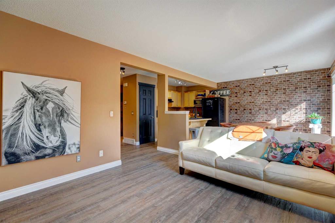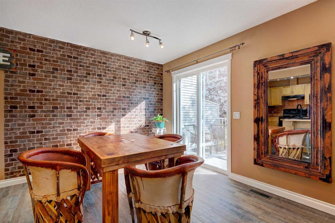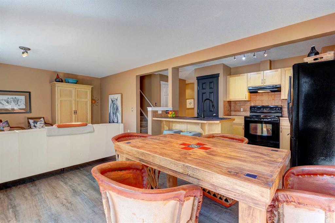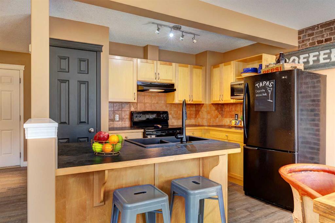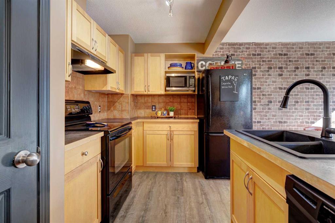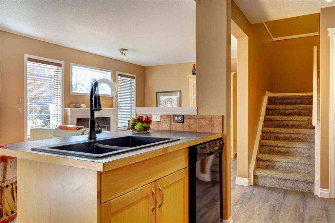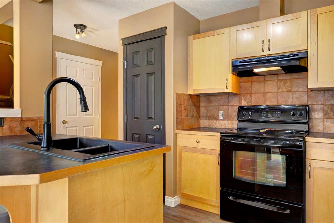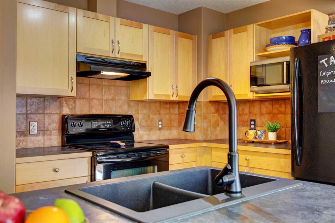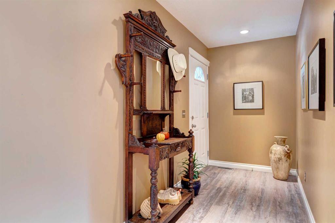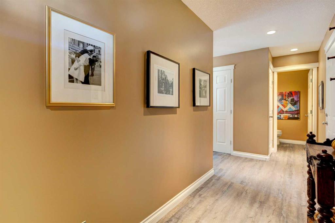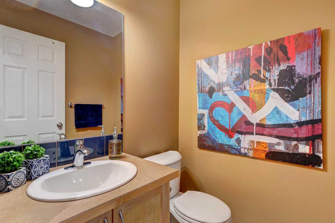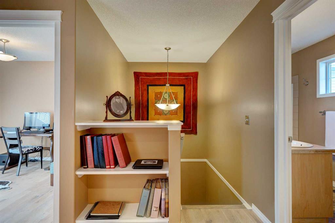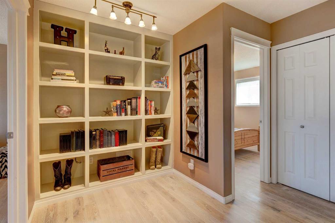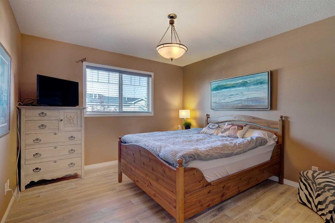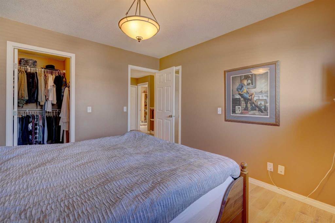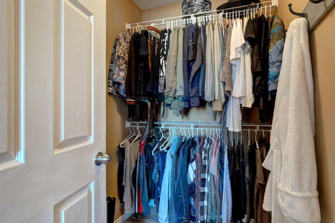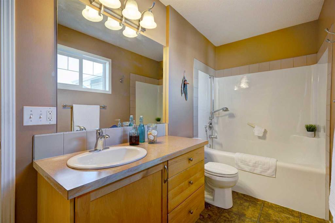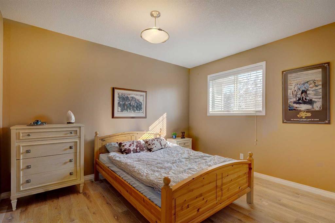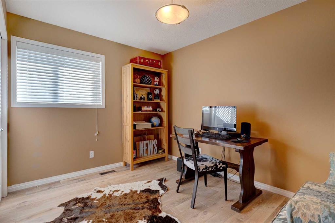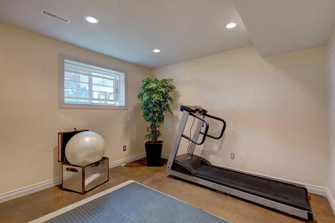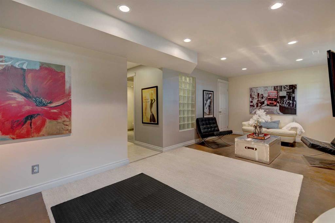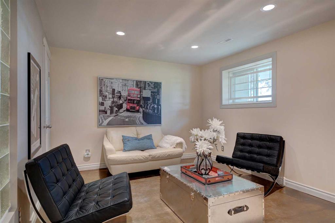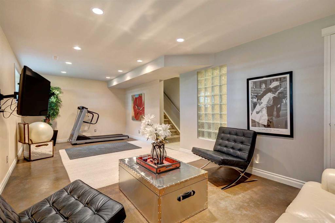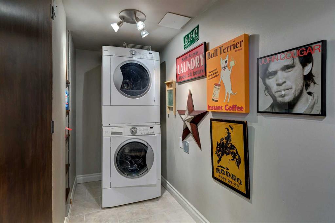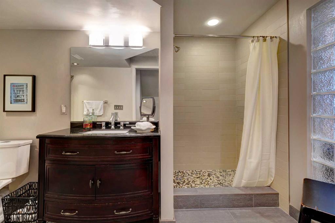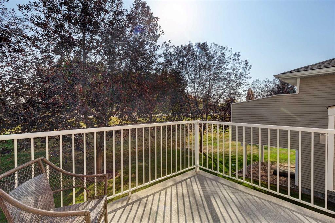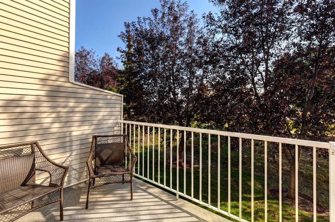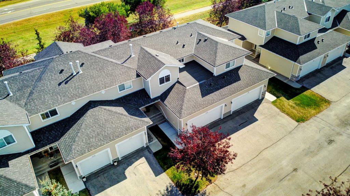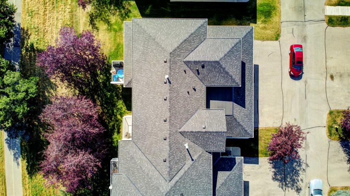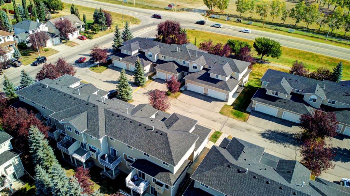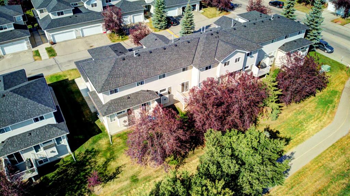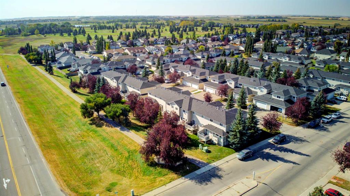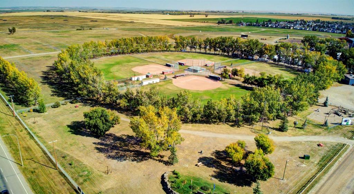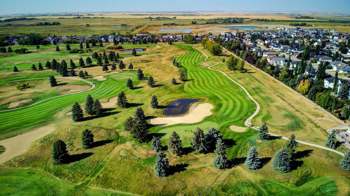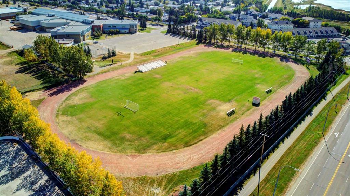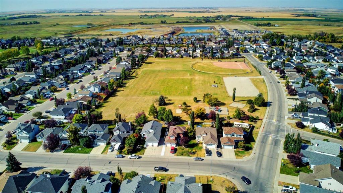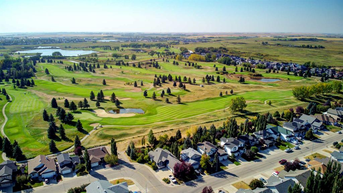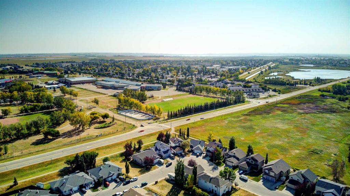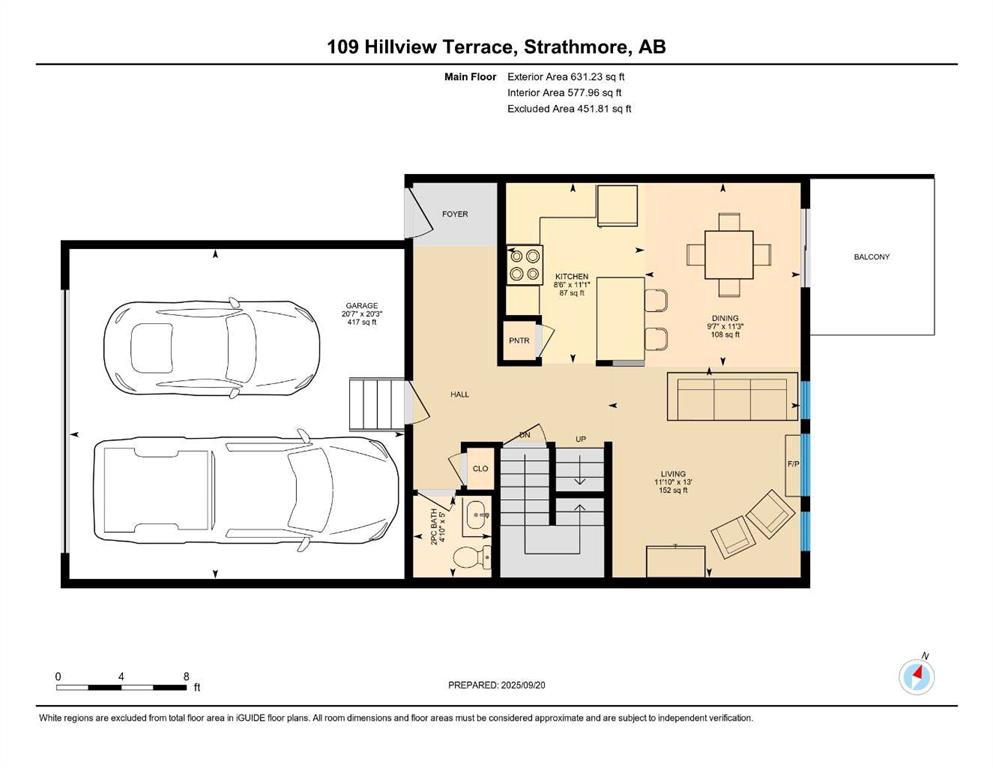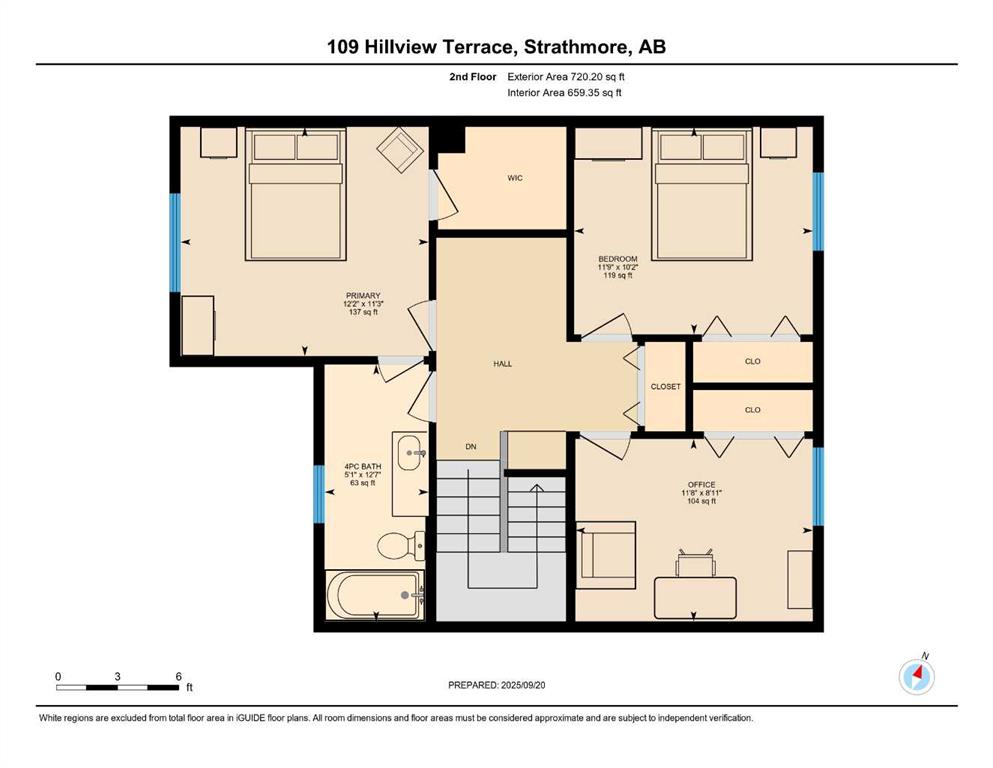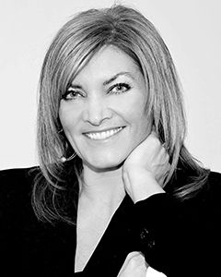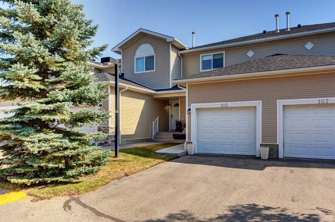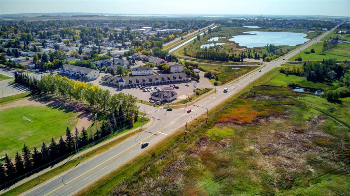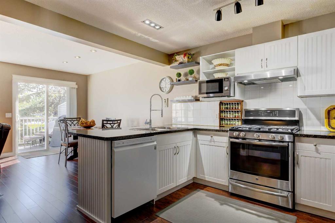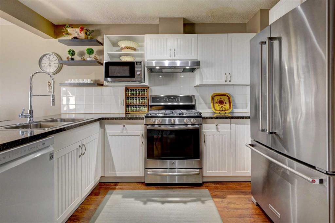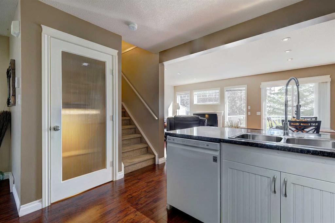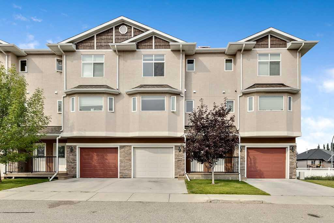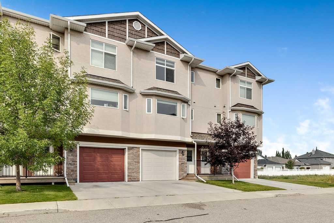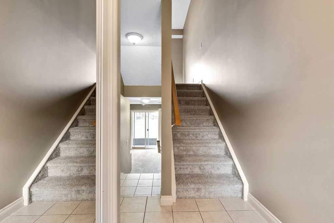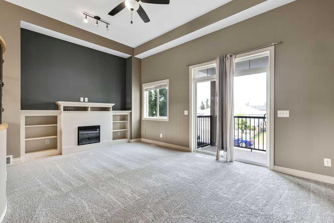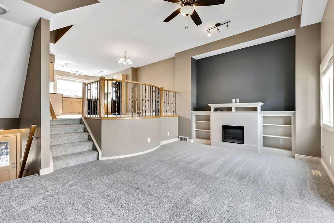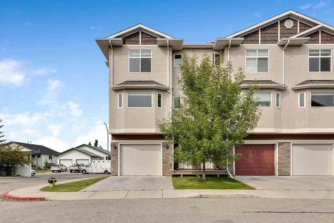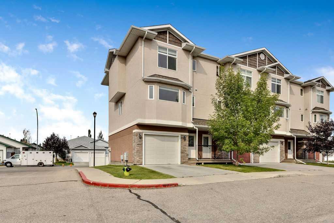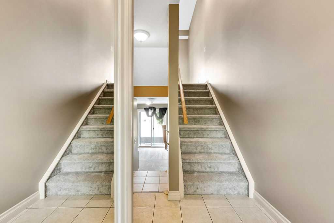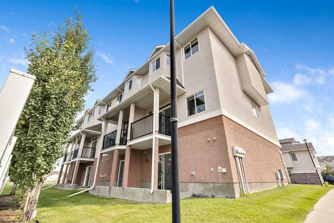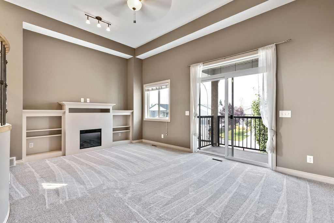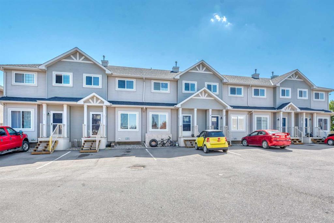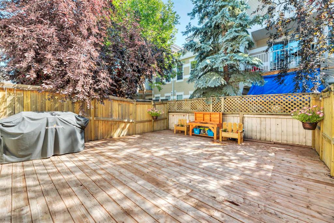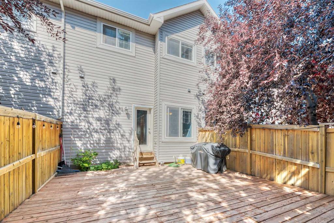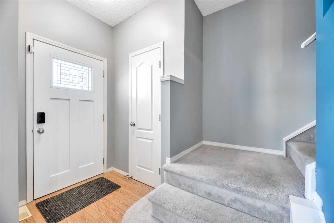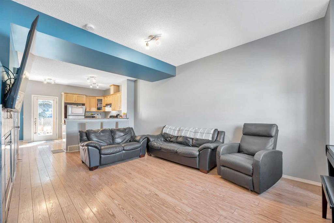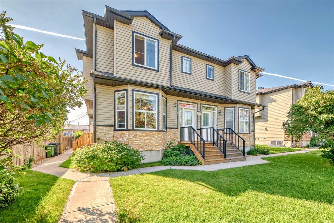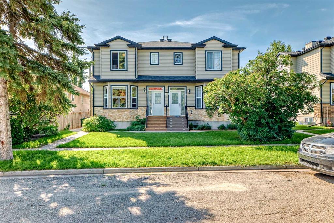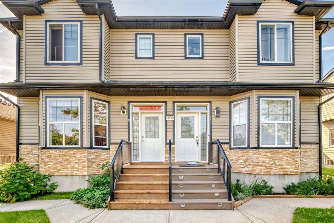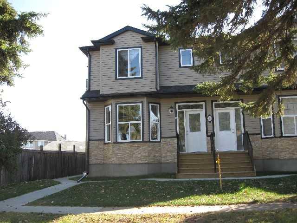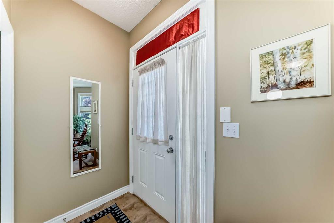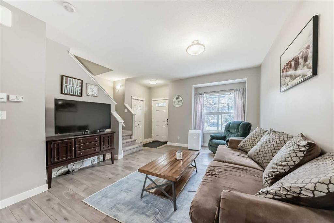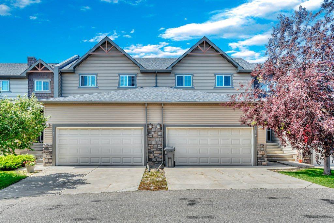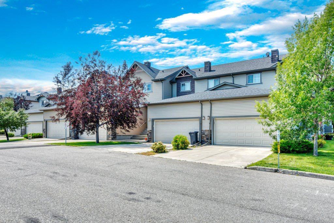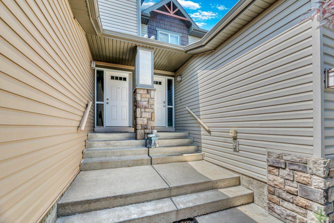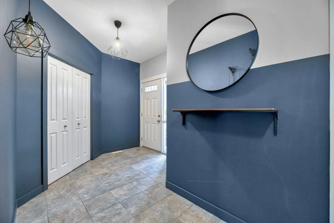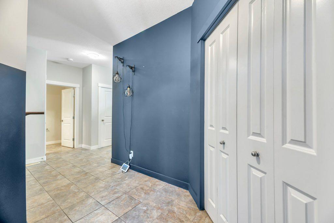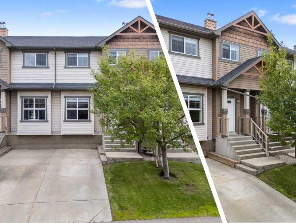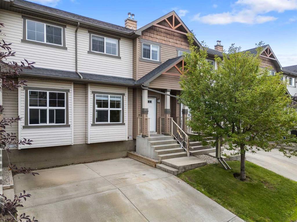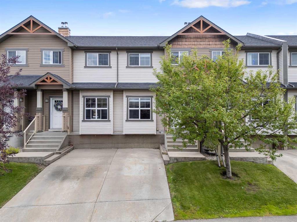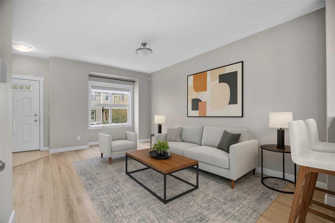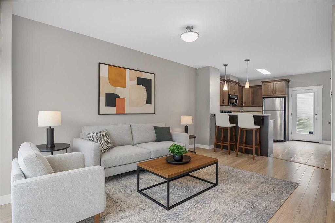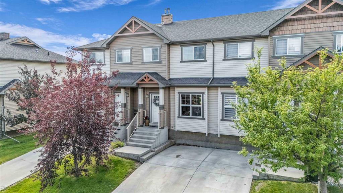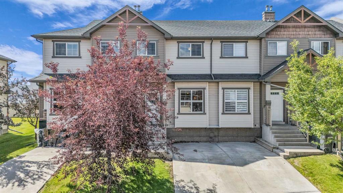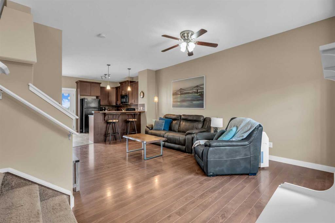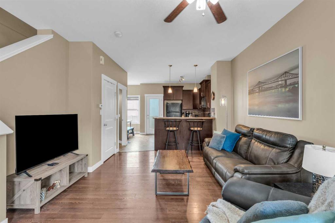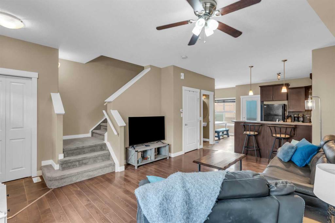109 Hillview Terrace
Strathmore T1P 1X2
MLS® Number: A2256396
$ 374,900
3
BEDROOMS
2 + 1
BATHROOMS
2005
YEAR BUILT
Welcome to Hillview Estates in Strathmore, a comfortable 25 minute commute to the East side of Calgary. While you may still need to travel to the city for work or specialty shopping, arts or culture, Strathmore more has many convenient amenities (with many more on the way) and a strong sense of family community lifestyle. Hillview Terrace is walking distance to schools, shopping and medical care. There are many bike/walking paths through out the town and this complex is just north of an 18 hole golf course with a second 9 hole course just a 3 minute drive to the West. The location of this property is perfect for those wanting a balance between suburban calm and access to amenities. The home itself is well maintained and shows pride of ownership. The seller is the original owner and has enjoyed this space for many years, but it is time to move on. Its time for you to move in! As you step inside you will appreciate the large private entrance. Moving into the main living space you are welcomed by a warm palette of color and an open concept floorplan. The sun in the mornings is a delight! Enjoy the ambiance of the gas fireplace in the living room on cool mornings and evenings. From the dining room you can step out to the deck for some al fresco dining or morning coffee. The kitchen has ample maple cabinetry and all the work zones are in place in this efficient meal prep space. The vinyl plank flooring is a treat and the brick wall adds just that little bit extra interior decor panache! In the upper level you have 3 spacious bedrooms plus a loft area that works well for a reading nook or alternate play area for the littles. The lower level completes the home with a family/tv room and work out area plus a spa-like bathroom for after your workout. This space works well for overnight or weekend guests as well. In the complex there are units with single garages and double...this one has a double plus room for 2 on the pad. Pets you ask...yes pets are allowed (fish, bird, cat and dog). Ask your Realtor® for the details. Ask your Realtor® to please show you this property! Enjoy your visit!
| COMMUNITY | Hillview Estates |
| PROPERTY TYPE | Row/Townhouse |
| BUILDING TYPE | Five Plus |
| STYLE | 2 Storey |
| YEAR BUILT | 2005 |
| SQUARE FOOTAGE | 1,351 |
| BEDROOMS | 3 |
| BATHROOMS | 3.00 |
| BASEMENT | Finished, Full |
| AMENITIES | |
| APPLIANCES | Dishwasher, Dryer, Electric Stove, Garage Control(s), Range Hood, Refrigerator, Washer, Window Coverings |
| COOLING | None |
| FIREPLACE | Gas, Living Room, Mantle |
| FLOORING | Laminate, Linoleum |
| HEATING | Forced Air |
| LAUNDRY | In Basement |
| LOT FEATURES | Backs on to Park/Green Space, Rectangular Lot |
| PARKING | Double Garage Attached |
| RESTRICTIONS | Easement Registered On Title, Utility Right Of Way |
| ROOF | Asphalt Shingle |
| TITLE | Fee Simple |
| BROKER | CIR Realty |
| ROOMS | DIMENSIONS (m) | LEVEL |
|---|---|---|
| 3pc Bathroom | 11`1" x 8`4" | Lower |
| Family Room | 24`5" x 11`0" | Lower |
| Furnace/Utility Room | 11`2" x 5`11" | Lower |
| Living Room | 13`0" x 11`10" | Main |
| Dining Room | 11`3" x 9`7" | Main |
| Kitchen | 11`1" x 8`6" | Main |
| 2pc Bathroom | 5`0" x 4`10" | Main |
| Bedroom - Primary | 11`3" x 12`2" | Upper |
| Bedroom | 10`2" x 11`9" | Upper |
| Bedroom | 8`11" x 11`8" | Upper |
| 4pc Bathroom | 12`7" x 5`1" | Upper |

