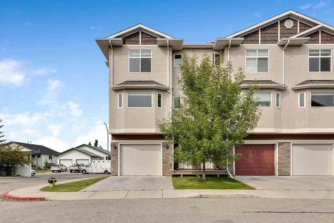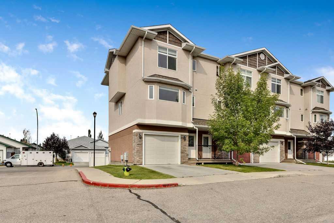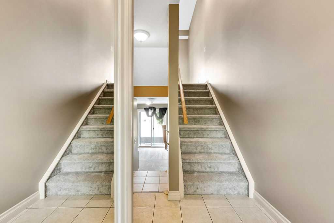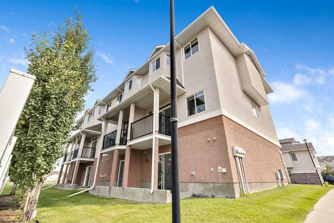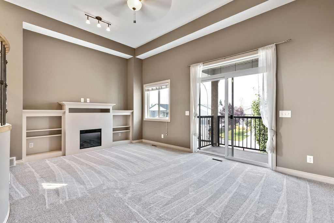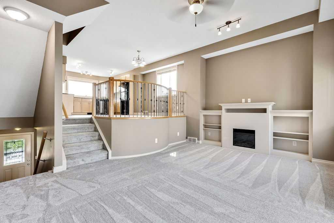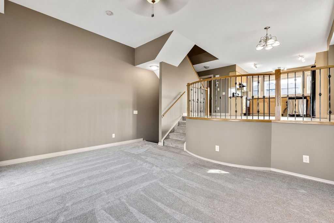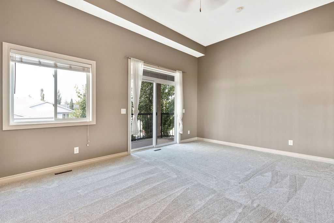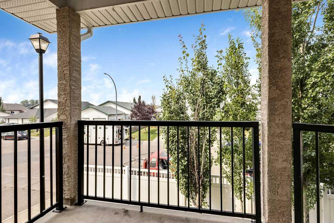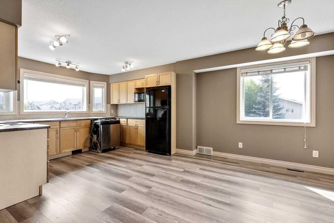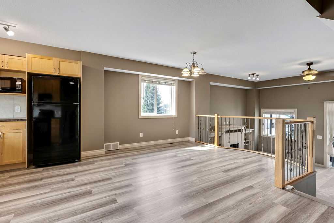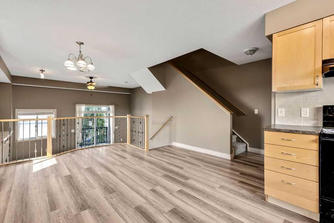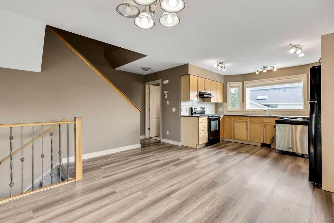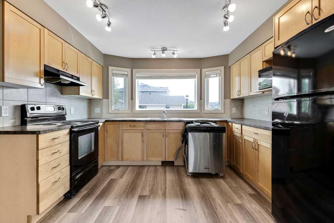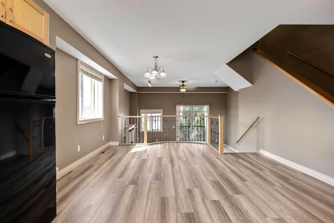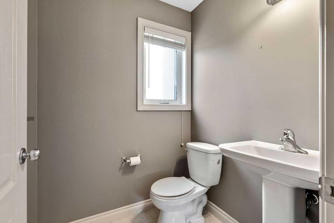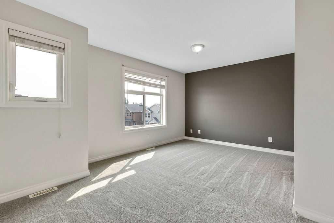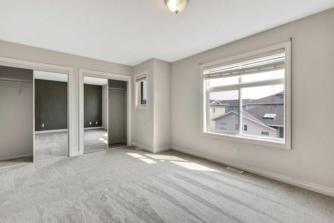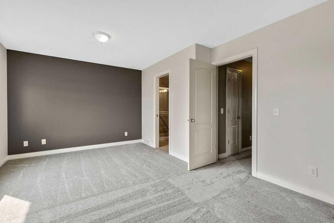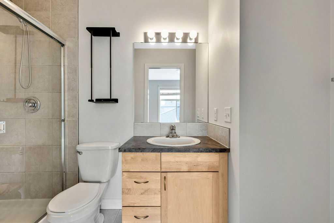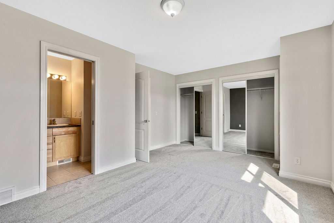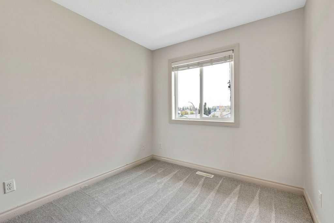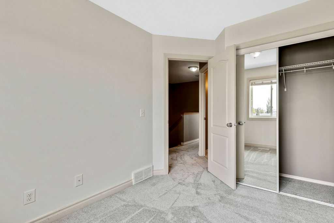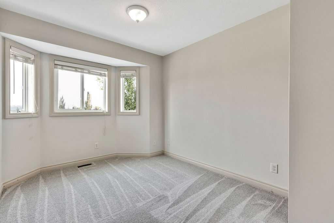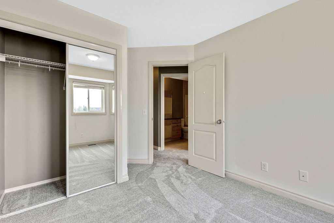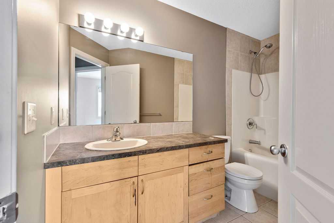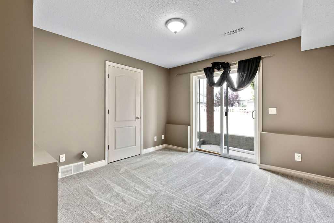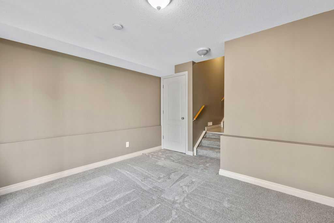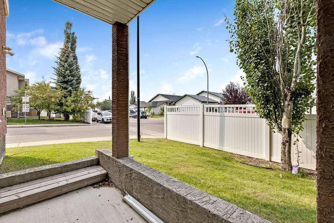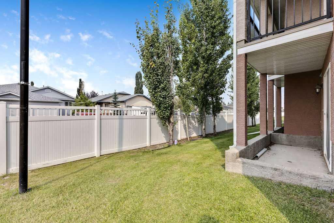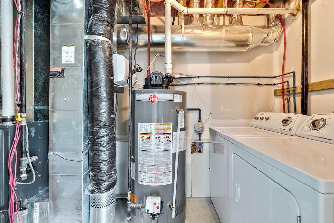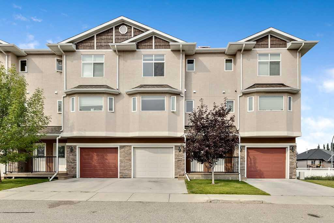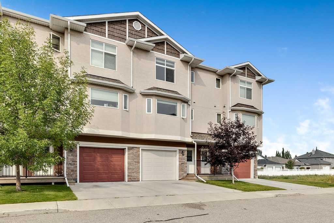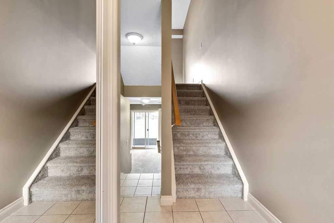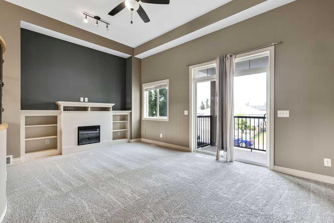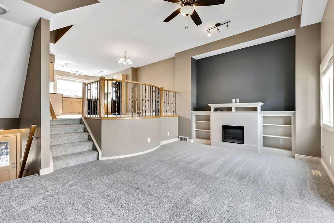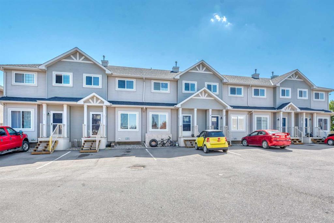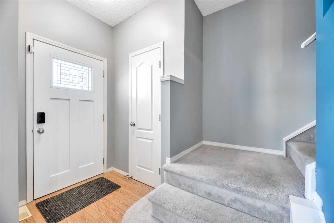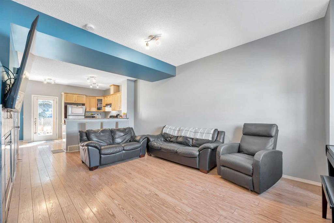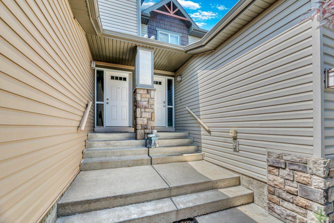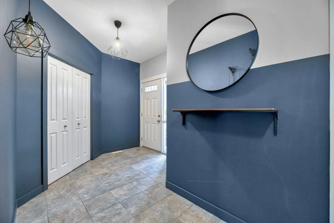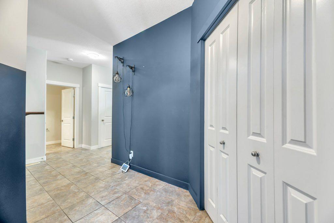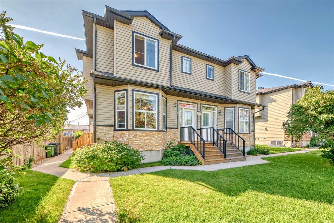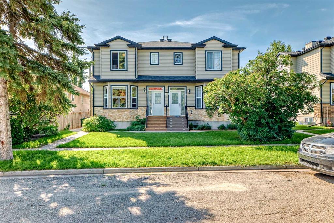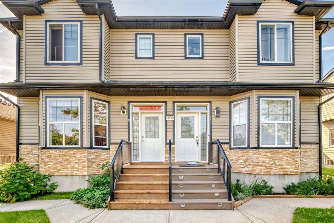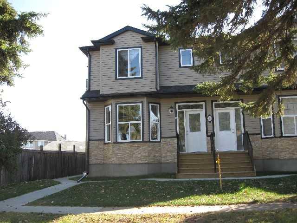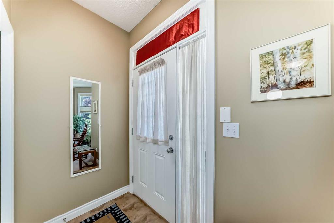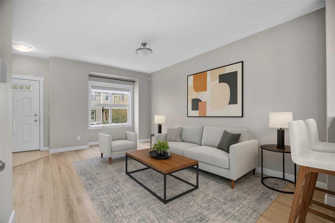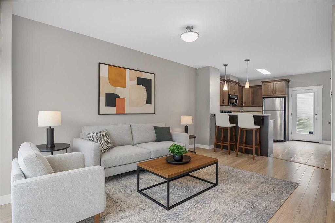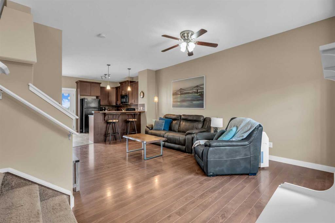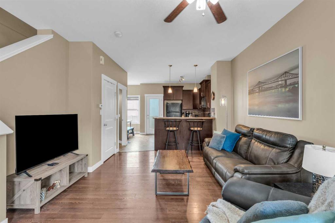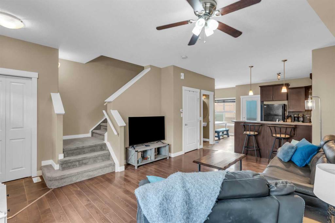135 Strathcona Circle
Strathmore T1P 0B1
MLS® Number: A2249255
$ 359,000
3
BEDROOMS
2 + 1
BATHROOMS
2007
YEAR BUILT
Welcome home to this 3 bedroom 2.5 bath condo, with immediate possession. Freshly painted, new carpets throughout, new vinyl plank flooring in the kitchen. Open floor plan with the large Kitchen overlooking the Living room that has nice built in shelves and electric fireplace for those cozy evenings. Access to the back deck is off the living room. Upstairs boast 3 good sized bedrooms! The primary bedroom is complete with his and hers closets along with a 3 piece ensuite. The walkout basement is finished with a family room, laundry is located in this level along with a storage room. The front attached single garage is insulated and drywalled with access to the home. Why rent when you can own! These units don't last call your favorite realtor for a showing!
| COMMUNITY | Strathaven |
| PROPERTY TYPE | Row/Townhouse |
| BUILDING TYPE | Five Plus |
| STYLE | 2 Storey |
| YEAR BUILT | 2007 |
| SQUARE FOOTAGE | 1,360 |
| BEDROOMS | 3 |
| BATHROOMS | 3.00 |
| BASEMENT | Finished, Full, Walk-Out To Grade |
| AMENITIES | |
| APPLIANCES | Dishwasher, Electric Stove, Microwave, Range Hood, Refrigerator, Washer/Dryer |
| COOLING | None |
| FIREPLACE | Electric, See Remarks |
| FLOORING | Carpet, Ceramic Tile, Vinyl Plank |
| HEATING | Forced Air, Natural Gas |
| LAUNDRY | In Basement |
| LOT FEATURES | Level |
| PARKING | Single Garage Attached |
| RESTRICTIONS | Pet Restrictions or Board approval Required, Utility Right Of Way |
| ROOF | Asphalt Shingle |
| TITLE | Fee Simple |
| BROKER | MaxWell Canyon Creek |
| ROOMS | DIMENSIONS (m) | LEVEL |
|---|---|---|
| Bedroom - Primary | 10`6" x 15`6" | Level 4 |
| Bedroom | 8`4" x 9`0" | Level 4 |
| Bedroom | 9`0" x 10`10" | Level 4 |
| 4pc Bathroom | Level 4 | |
| 3pc Ensuite bath | Level 4 | |
| Family Room | 10`8" x 11`6" | Lower |
| Entrance | 4`4" x 7`11" | Main |
| Living Room | 12`7" x 17`9" | Second |
| Kitchen | 10`2" x 12`0" | Third |
| Dining Room | 10`3" x 12`0" | Third |
| 2pc Bathroom | 0`0" x 0`0" | Third |

