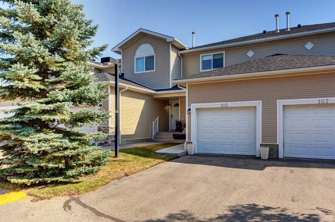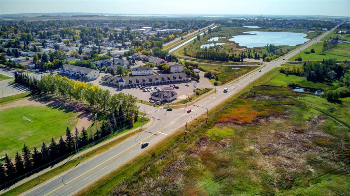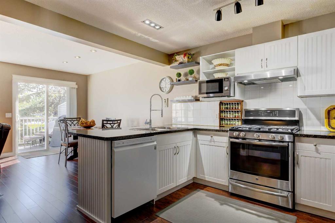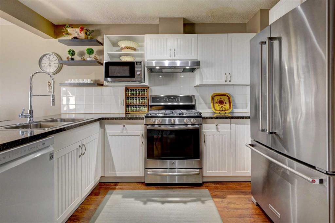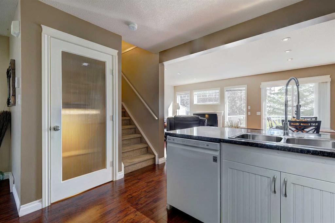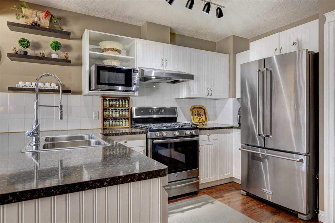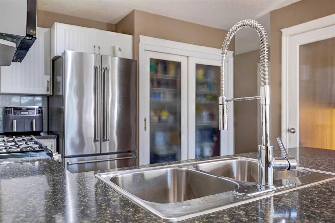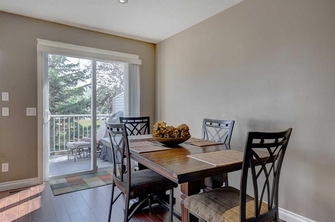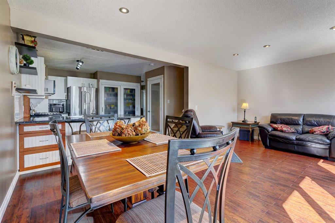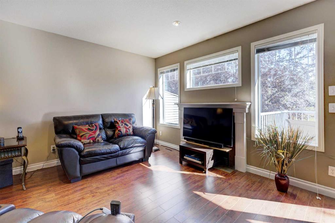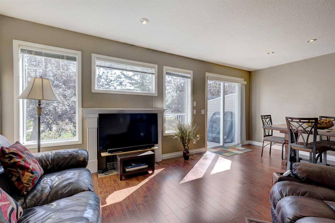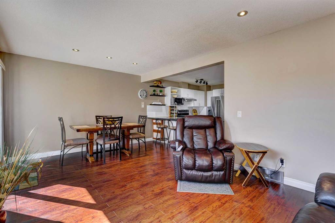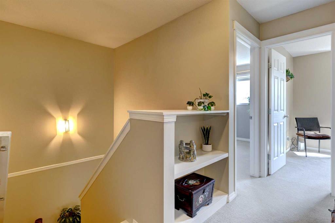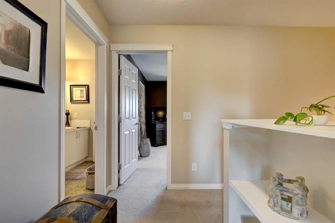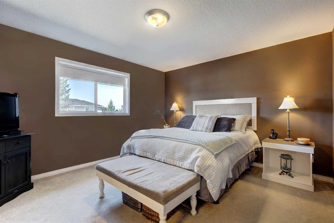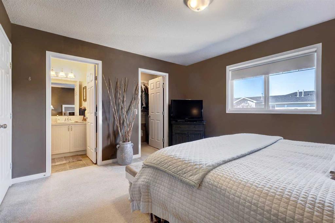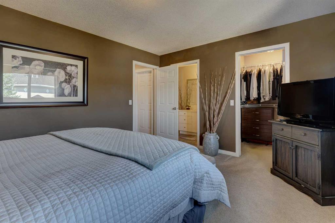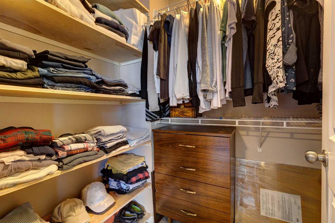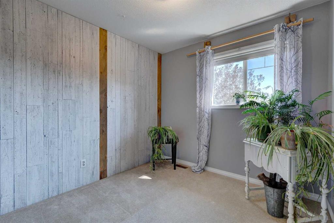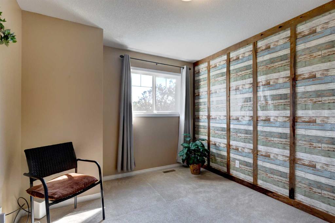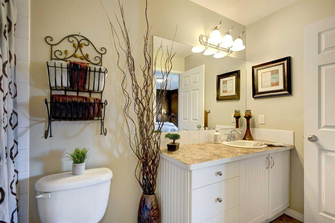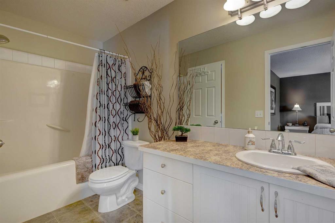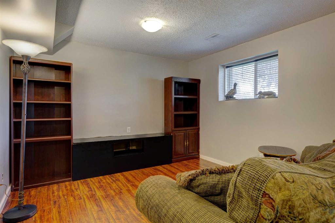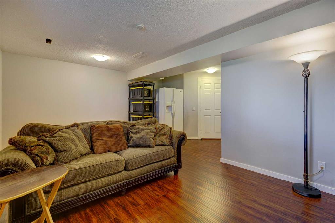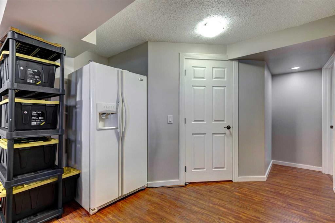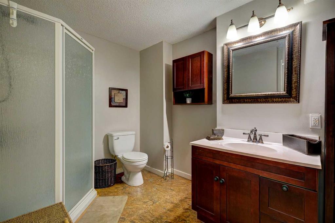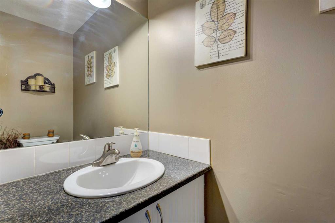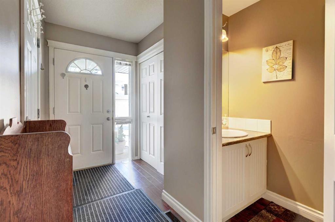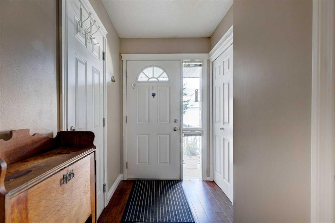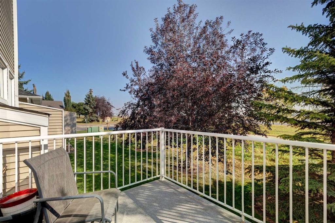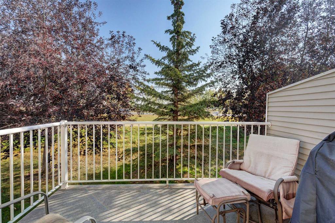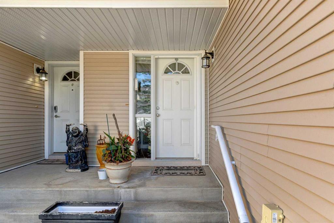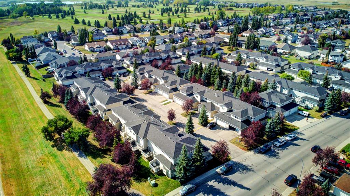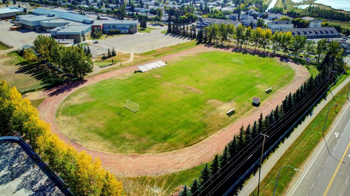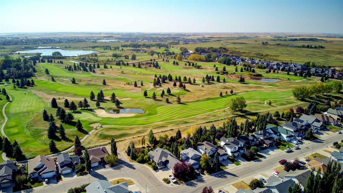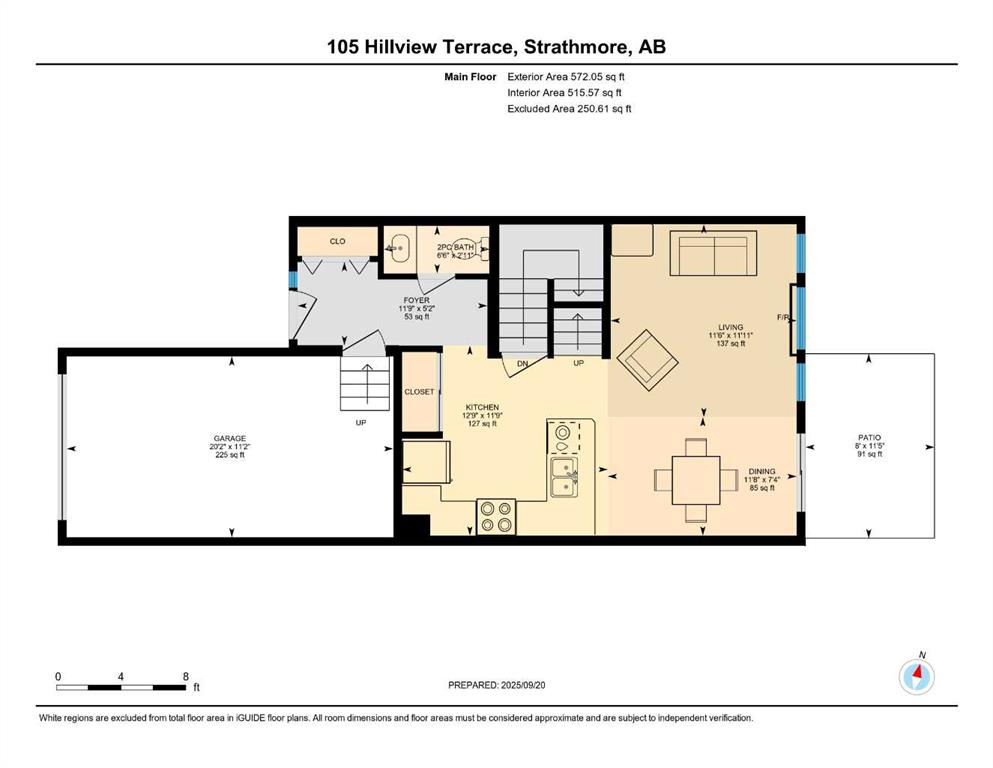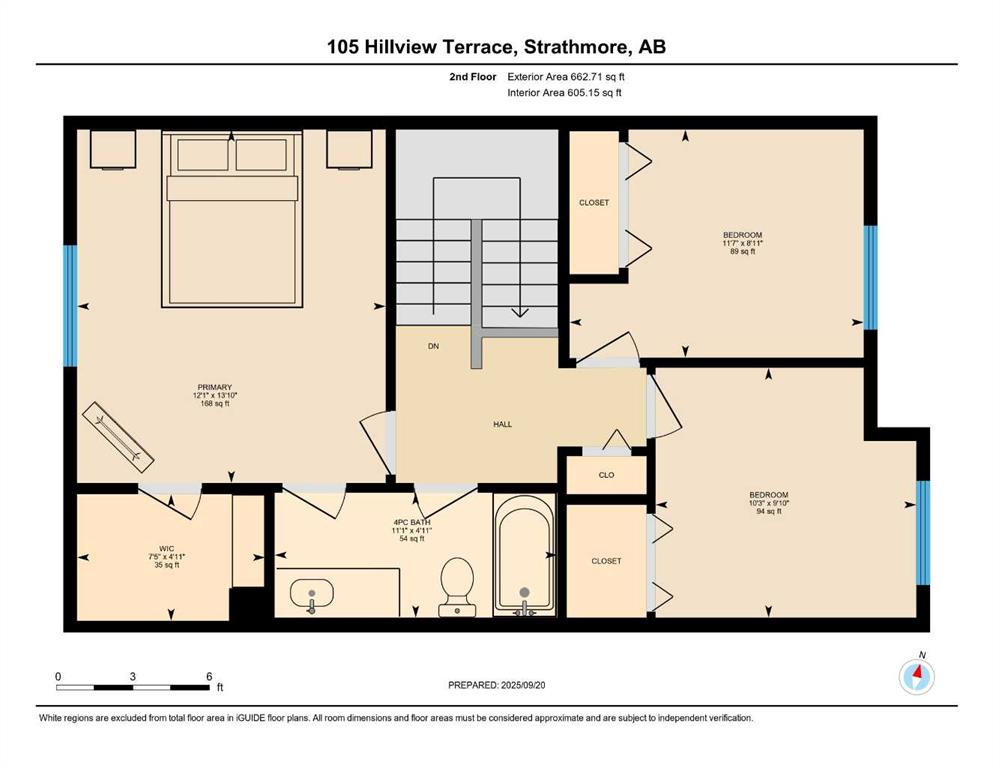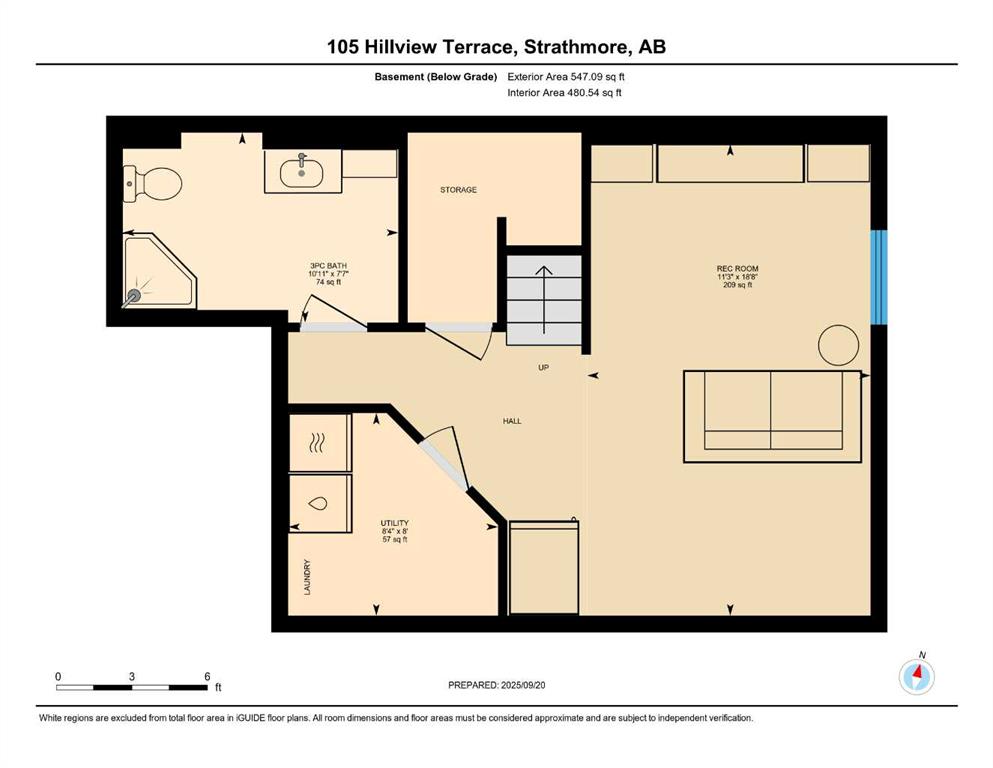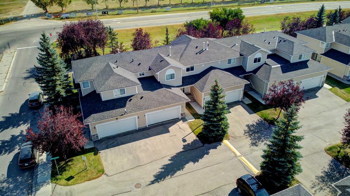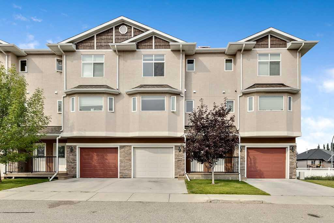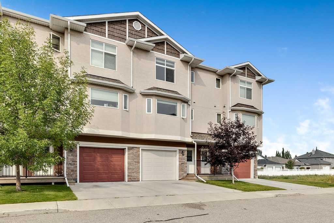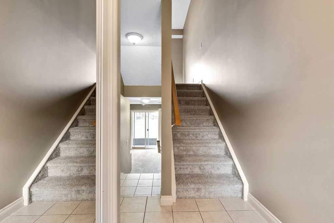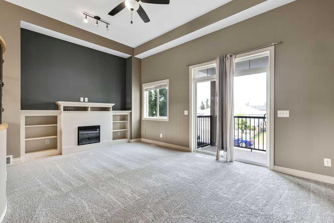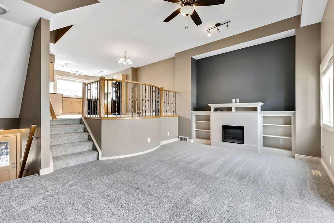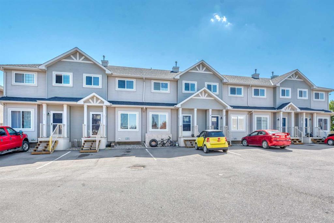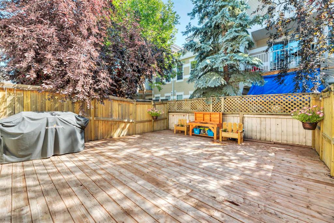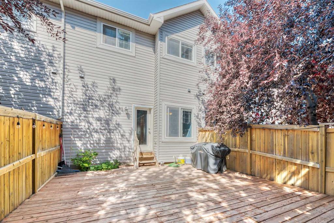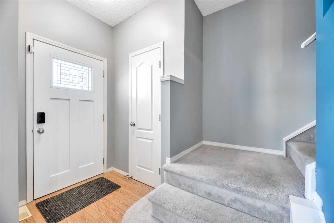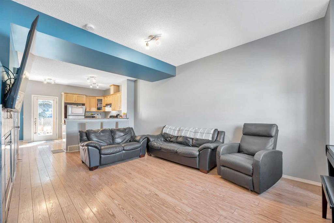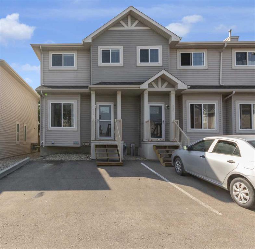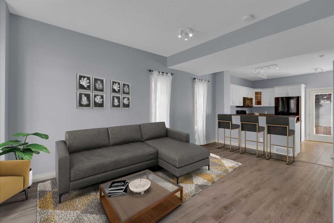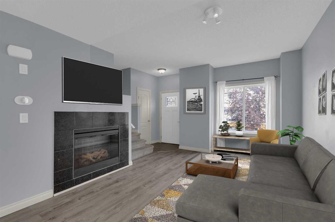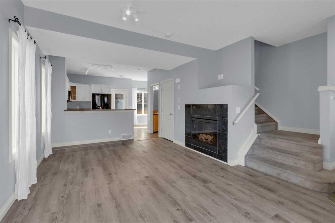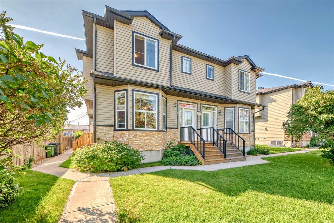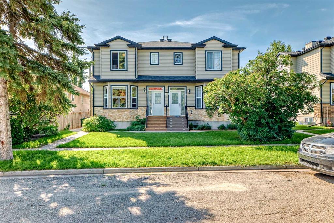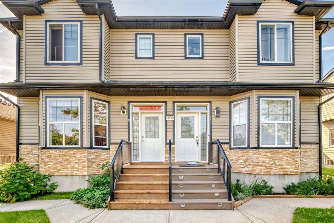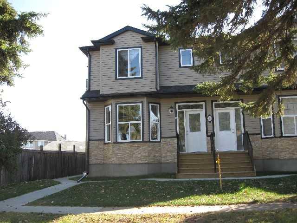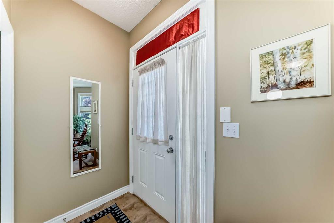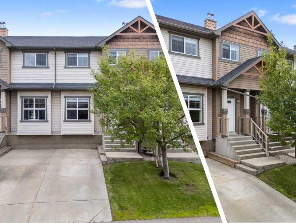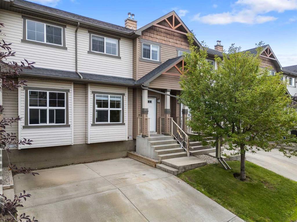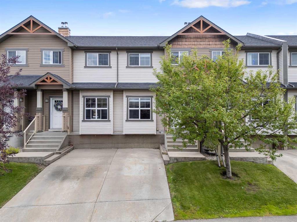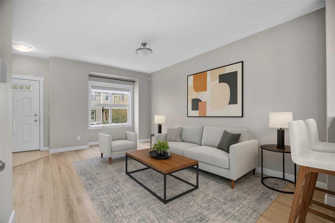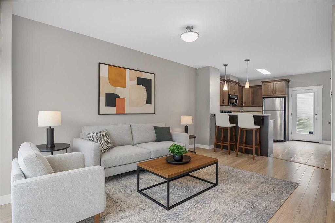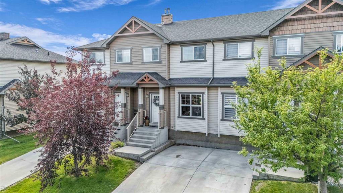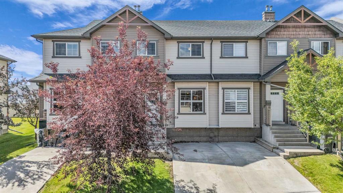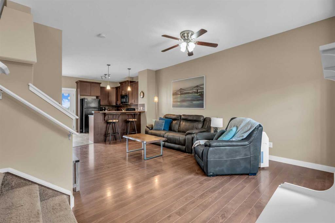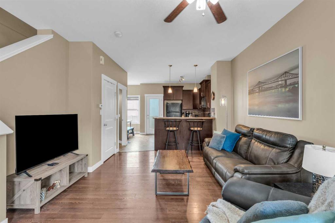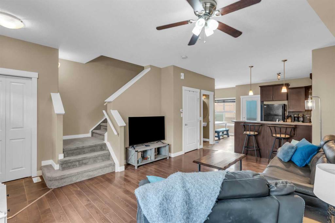105 Hillview Terrace
Strathmore T1P 1X2
MLS® Number: A2254949
$ 329,000
3
BEDROOMS
2 + 1
BATHROOMS
2005
YEAR BUILT
HOME SWEET HOME! Bask in maintenance free living in this wonderful two storey townhouse in Hillview Estates backing on to a greenspace in the charming town of Strathmore. As you enter the home you will fall in love with the magnificently modern open concept floor plan showcasing a beautiful open kitchen featuring white farmhouse inspired cabinetry and fully equipped with stainless steel appliances including a gas range. The formal dinning room has ample space for gatherings and is conveniently located next to your own private deck. Heading into the sun-drenched living room you can enjoy the cozy gas fireplace (hidden behind the TV in the photos) on cooler days as you relax. Upstairs has 3 spacious bedrooms including the large master retreat featuring a walk-in closet and “cheater ensuite”. The lower level of the home is fully finished with a recreation room/family room, a utility room offering tons of storage space and a large 3-piece bathroom. This unit includes a single garage with room for another vehicle in the driveway, a huge balcony and a backyard that's perfect for pet owners. Conveniently located walking distance to many amenities such as the high School, Kinsmen and Gray Parks, Outdoor Rink, Skatepark, Strathmore Stampede Grounds, shopping, the Recreation Centre, the Strathmore Golf Club, hospital and so much more. You are a short 25 minutes from Calgary city limits! Strathmore is known for it’s quieter and slower pace of living and strong community ties. Don’t miss out on this amazing opportunity! Book your private viewing of this GEM today! RECENT UNDATES INCLUDE A NEW roof shingles, siding and eavestrough.
| COMMUNITY | Hillview Estates |
| PROPERTY TYPE | Row/Townhouse |
| BUILDING TYPE | Other |
| STYLE | 2 Storey |
| YEAR BUILT | 2005 |
| SQUARE FOOTAGE | 1,235 |
| BEDROOMS | 3 |
| BATHROOMS | 3.00 |
| BASEMENT | Finished, Full |
| AMENITIES | |
| APPLIANCES | Bar Fridge, Dishwasher, Dryer, Gas Stove, Microwave, Range Hood, Washer, Window Coverings |
| COOLING | None |
| FIREPLACE | Gas, Living Room, Mantle, See Remarks, Tile |
| FLOORING | Carpet, Ceramic Tile, Hardwood, Laminate, Tile |
| HEATING | Forced Air, Natural Gas |
| LAUNDRY | In Basement, Laundry Room |
| LOT FEATURES | Back Yard, Backs on to Park/Green Space, Front Yard, Greenbelt, Landscaped, Lawn, Level, No Neighbours Behind, Rectangular Lot, See Remarks, Underground Sprinklers |
| PARKING | Front Drive, Garage Door Opener, Single Garage Attached |
| RESTRICTIONS | Easement Registered On Title, Pet Restrictions or Board approval Required, Pets Allowed, Restrictive Covenant, Underground Utility Right of Way, Utility Right Of Way |
| ROOF | Asphalt Shingle |
| TITLE | Fee Simple |
| BROKER | Century 21 Bamber Realty LTD. |
| ROOMS | DIMENSIONS (m) | LEVEL |
|---|---|---|
| Game Room | 18`8" x 11`3" | Basement |
| 3pc Bathroom | 10`11" x 7`7" | Basement |
| Furnace/Utility Room | 8`4" x 8`0" | Basement |
| Foyer | 11`9" x 5`2" | Main |
| Living Room | 11`11" x 11`6" | Main |
| Dining Room | 11`8" x 7`4" | Main |
| Kitchen | 12`9" x 11`9" | Main |
| Pantry | Main | |
| 2pc Bathroom | 6`6" x 2`11" | Main |
| Bedroom - Primary | 13`10" x 12`1" | Second |
| Walk-In Closet | 7`5" x 4`11" | Second |
| 4pc Ensuite bath | 11`1" x 4`11" | Second |
| Bedroom | 10`3" x 9`10" | Second |
| Bedroom | 11`7" x 8`11" | Second |

