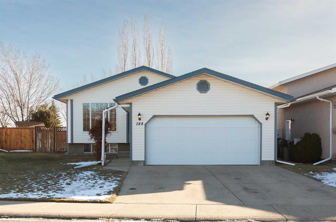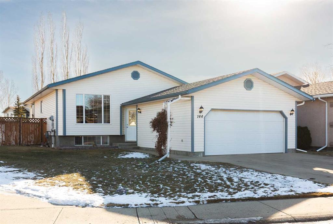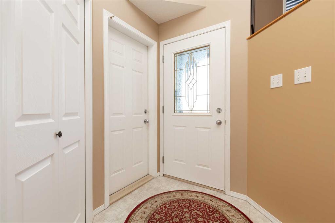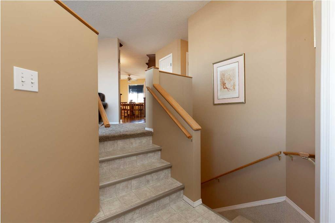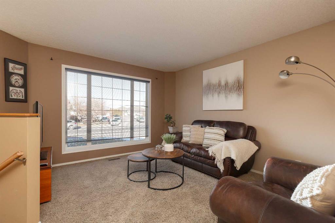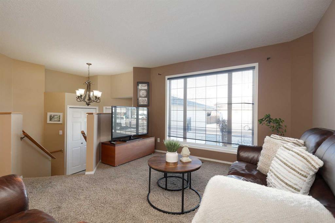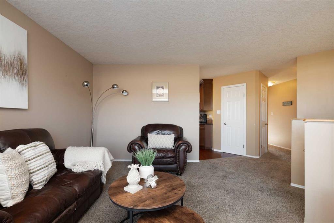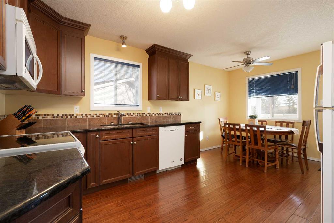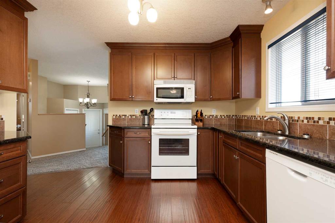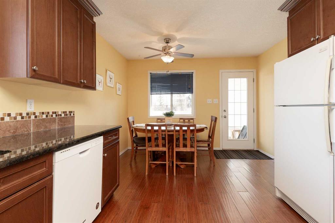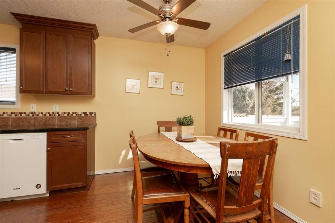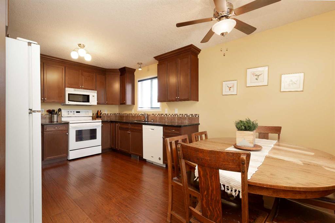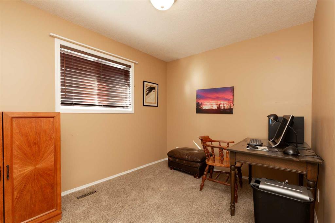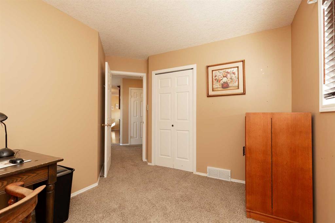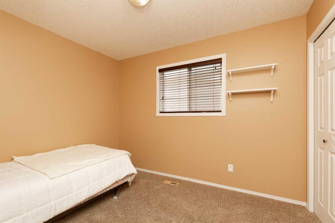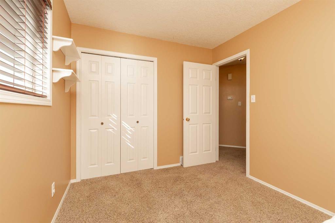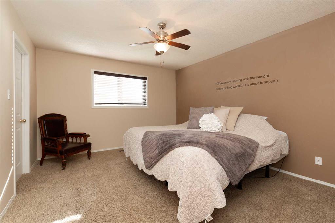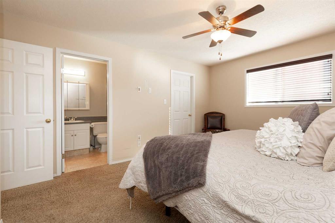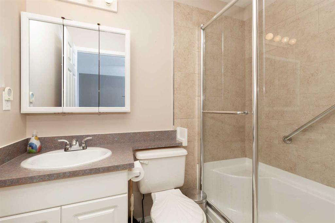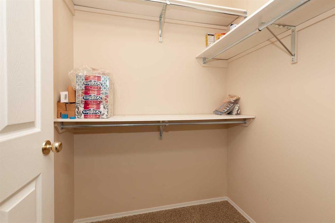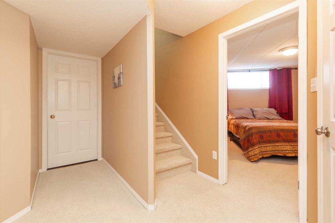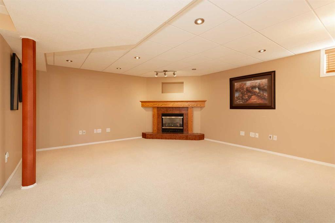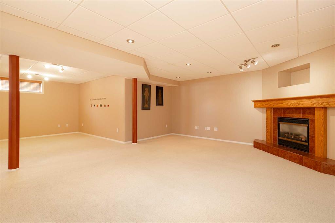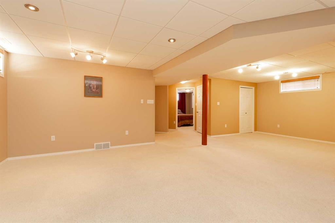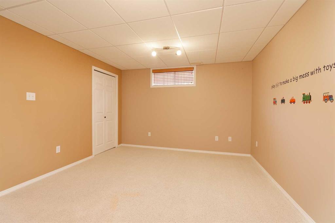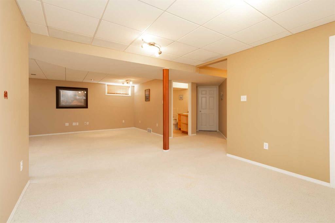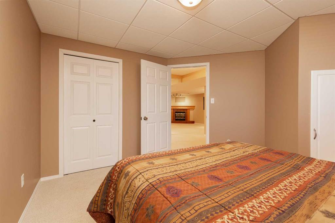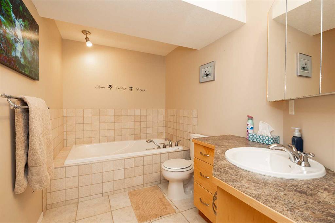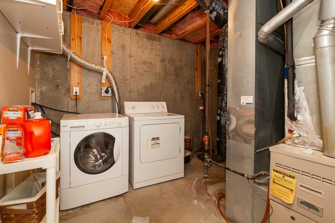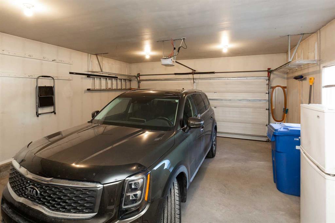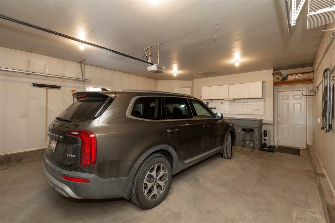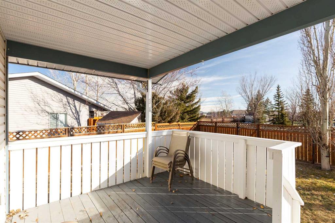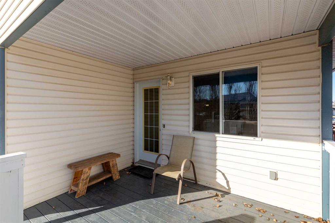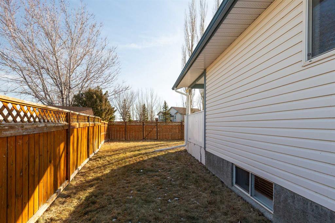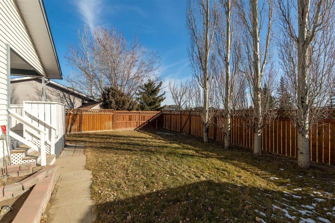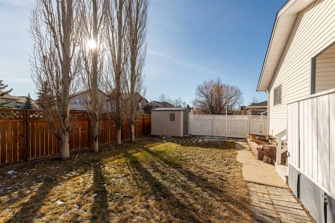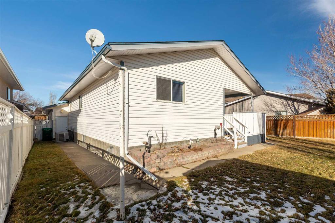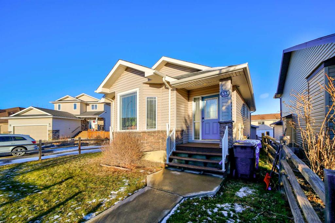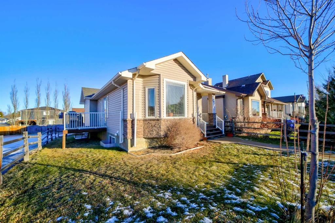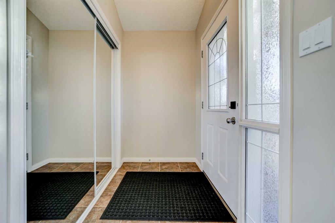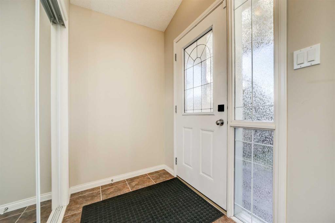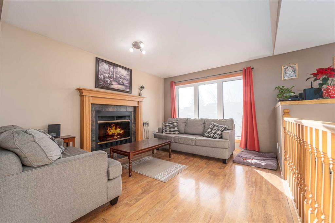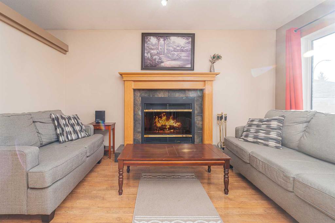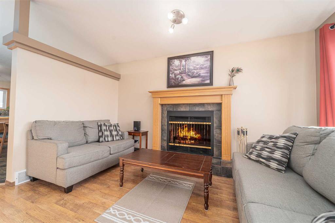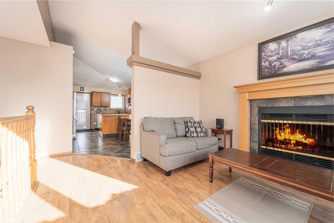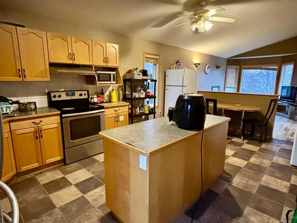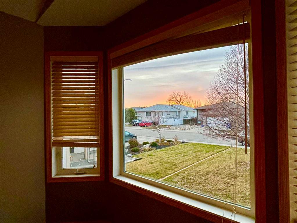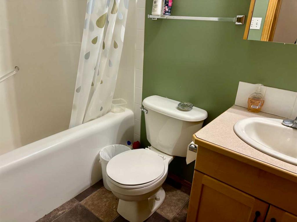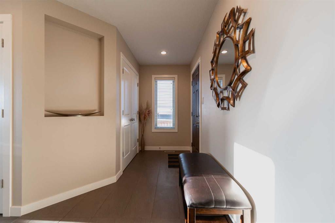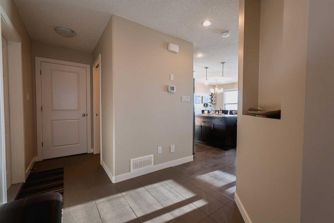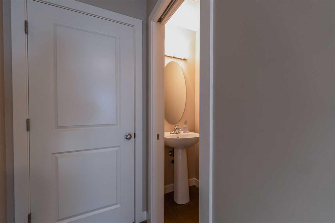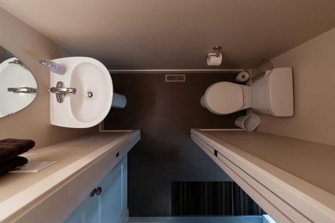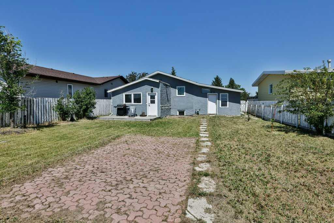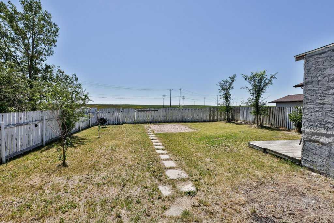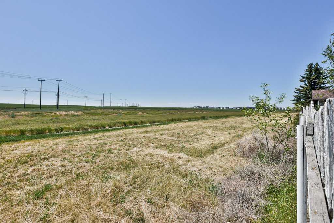

144 Mt Rundle Road W
Lethbridge
Update on 2023-07-04 10:05:04 AM
$ 424,900
4
BEDROOMS
3 + 0
BATHROOMS
1146
SQUARE FEET
1997
YEAR BUILT
Welcome to 144 Mt Rundle Rd W. This spacious 1145 sq ft home features 4 bedrooms, with the possibility of a 5th in the basement. It includes 3 full baths and boasts an updated kitchen compete with granite countertops and engineered hardwood. Conveniently located within walking distance to Probe Elementary and Senator Joyce Fairbairn Middle School. The basement features a large open space with a gas fireplace, large bathroom with a jetted tub. This home has a covered back deck off the kitchen witch overlooks the private back yard is located on a green strip! Double attached garage, fully fenced yard and central air are some of the added features of this fantastic family home!
| COMMUNITY | Mountain Heights |
| TYPE | Residential |
| STYLE | BLVL |
| YEAR BUILT | 1997 |
| SQUARE FOOTAGE | 1146.0 |
| BEDROOMS | 4 |
| BATHROOMS | 3 |
| BASEMENT | Finished, Full Basement |
| FEATURES |
| GARAGE | Yes |
| PARKING | DBAttached |
| ROOF | Asphalt |
| LOT SQFT | 502 |
| ROOMS | DIMENSIONS (m) | LEVEL |
|---|---|---|
| Master Bedroom | 4.80 x 3.71 | Main |
| Second Bedroom | 3.38 x 2.64 | Main |
| Third Bedroom | 3.33 x 2.64 | Main |
| Dining Room | ||
| Family Room | 8.56 x 5.94 | Basement |
| Kitchen | ||
| Living Room | 4.22 x 3.78 | Main |
INTERIOR
Central Air, Forced Air, Natural Gas, Basement, Gas
EXTERIOR
Backs on to Park/Green Space
Broker
Lethbridge Real Estate.com
Agent

