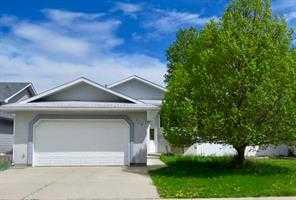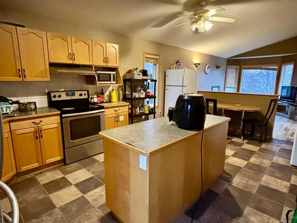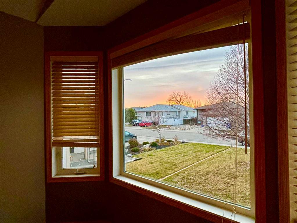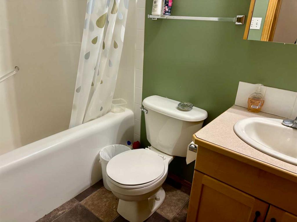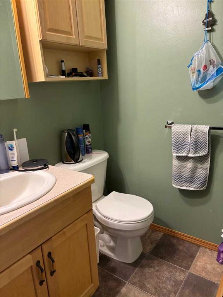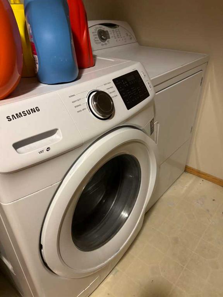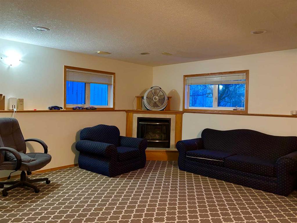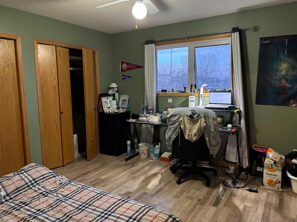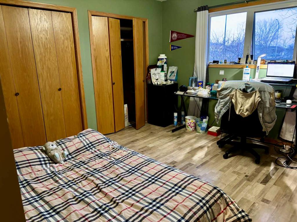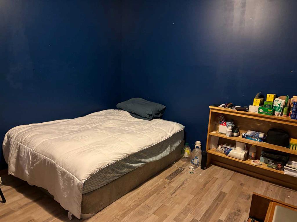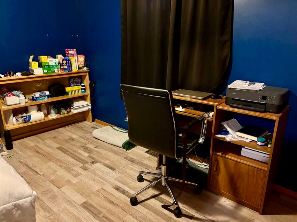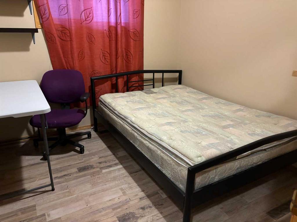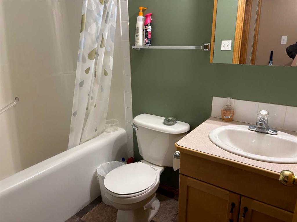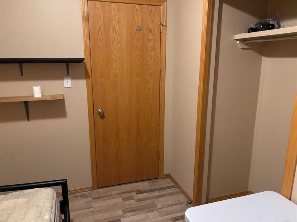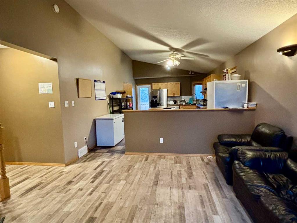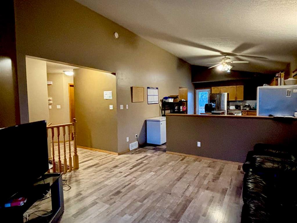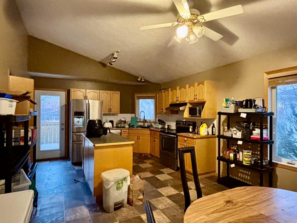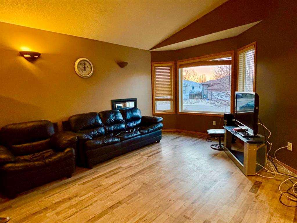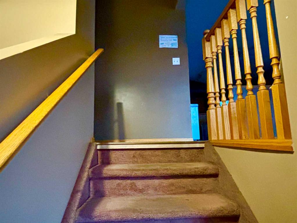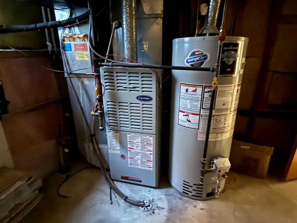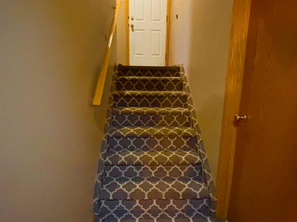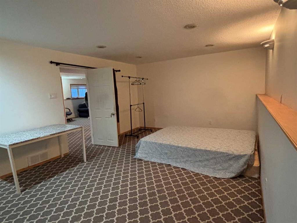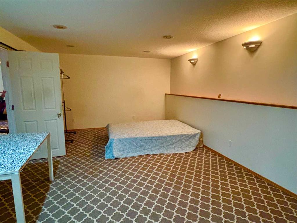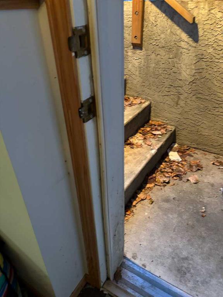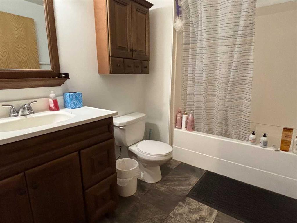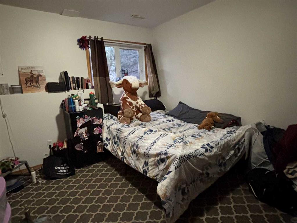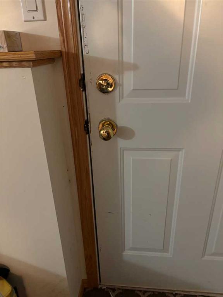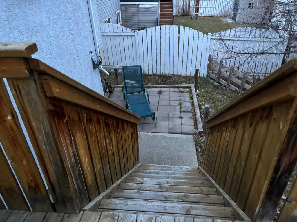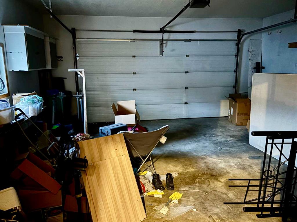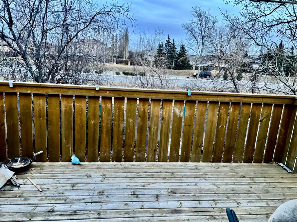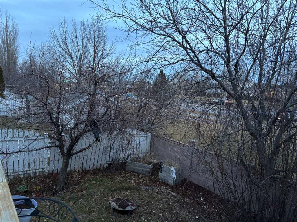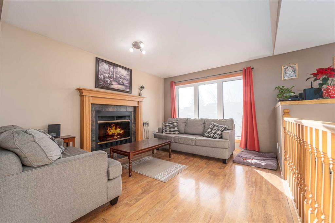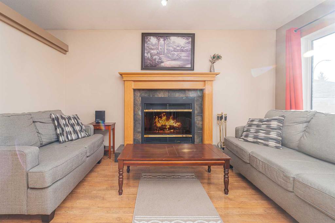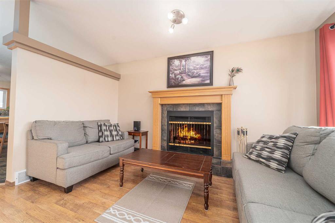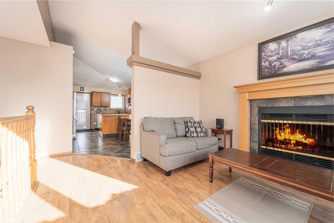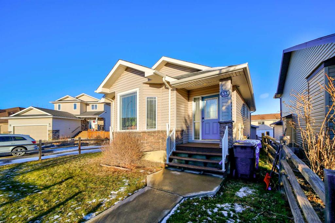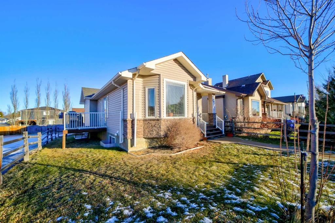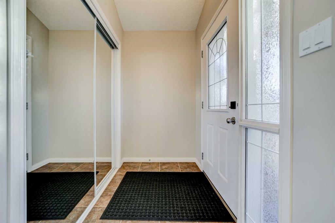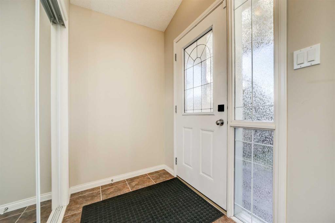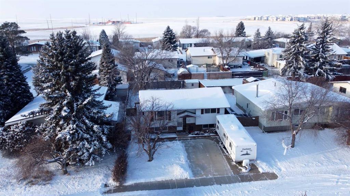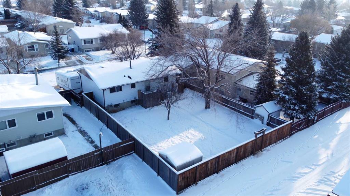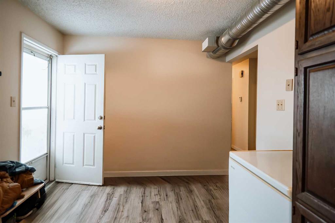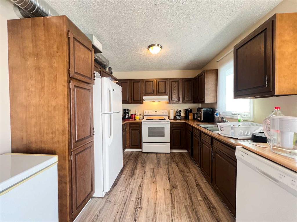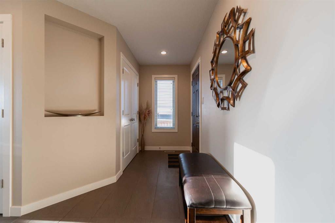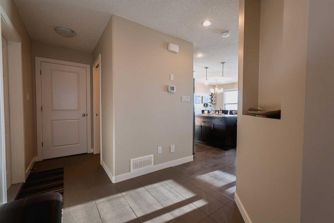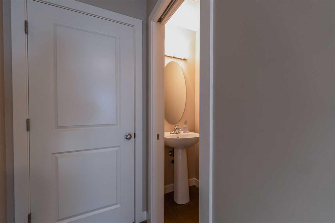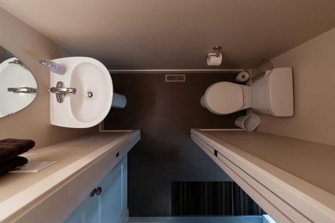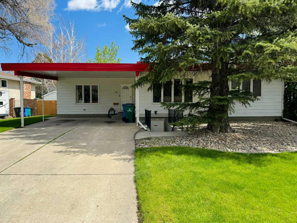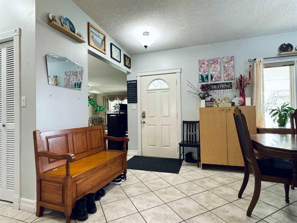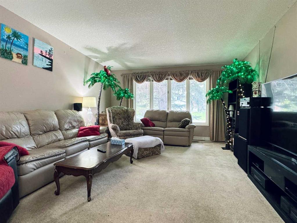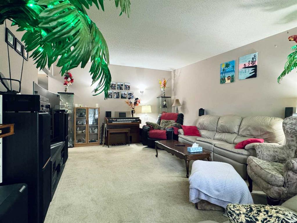

220 MT. Alderson Crescent W
Lethbridge
Update on 2023-07-04 10:05:04 AM
$ 450,000
4
BEDROOMS
3 + 0
BATHROOMS
1170
SQUARE FEET
1999
YEAR BUILT
Wonderful property as a family home or a revenue-generating investment. Ample square footage in a peaceful neighborhood close to Dr. Probe Elementary School, the University, and Nicholas Sheran Park. The house boasts 5 bedrooms and a separate entrance, Walk-out basement, main floor Laundry. The basement is fully developed and includes a spacious family room with a gas fireplace, as well as a full bathroom. Private deck with a cement pad for a hot tub. The yard is adorned with mature trees.
| COMMUNITY | Mountain Heights |
| TYPE | Residential |
| STYLE | BLVL |
| YEAR BUILT | 1999 |
| SQUARE FOOTAGE | 1170.0 |
| BEDROOMS | 4 |
| BATHROOMS | 3 |
| BASEMENT | Finished, Full Basement |
| FEATURES |
| GARAGE | Yes |
| PARKING | DBAttached, Garage Faces Front, On Street |
| ROOF | Asphalt Shingle |
| LOT SQFT | 524 |
| ROOMS | DIMENSIONS (m) | LEVEL |
|---|---|---|
| Master Bedroom | 3.66 x 3.66 | Main |
| Second Bedroom | 3.35 x 3.05 | Main |
| Third Bedroom | 2.74 x 2.74 | Main |
| Dining Room | 2.74 x 3.66 | Main |
| Family Room | 5.18 x 4.57 | Basement |
| Kitchen | 3.18 x 3.66 | Main |
| Living Room | 3.96 x 4.27 | Main |
INTERIOR
Central Air, Fireplace(s), Forced Air, Gas
EXTERIOR
Back Yard, City Lot, Brush
Broker
Maxwell Devonshire Realty
Agent

