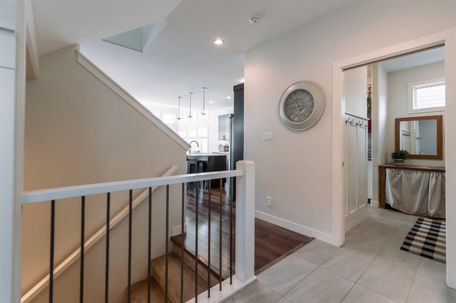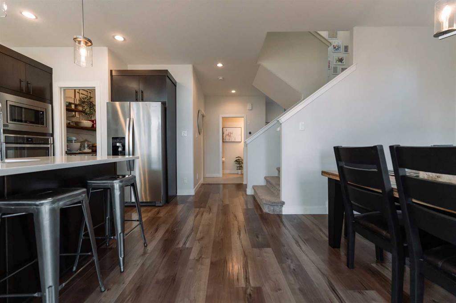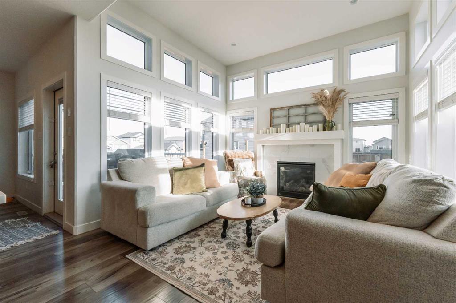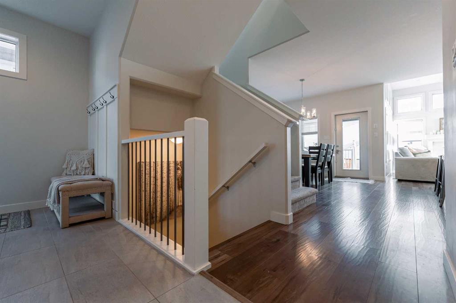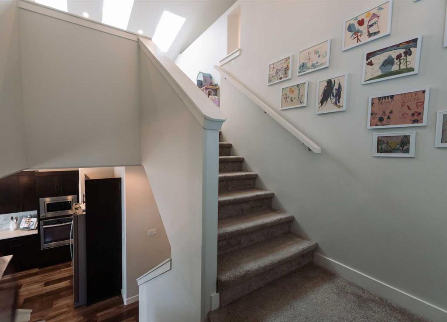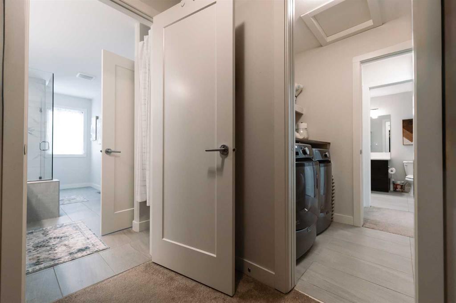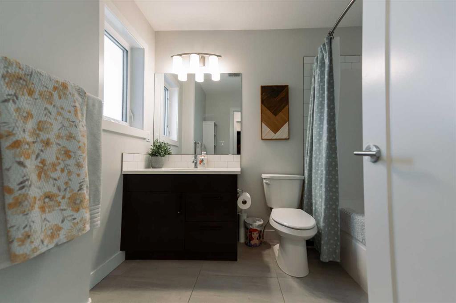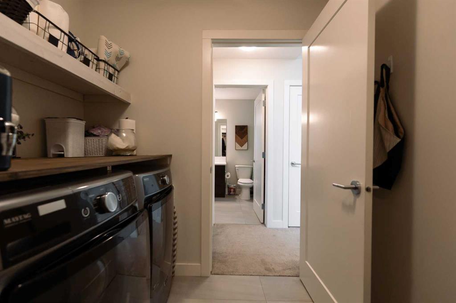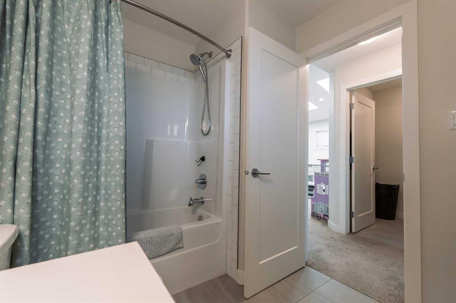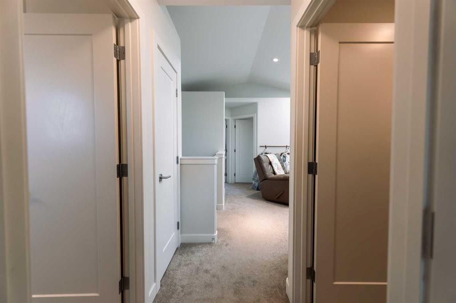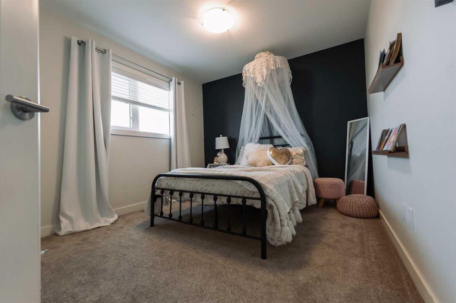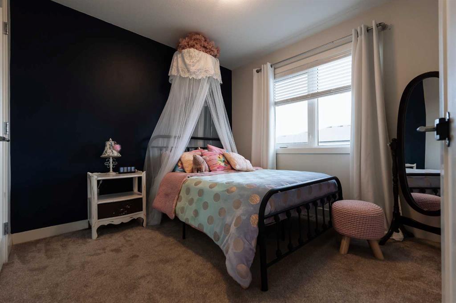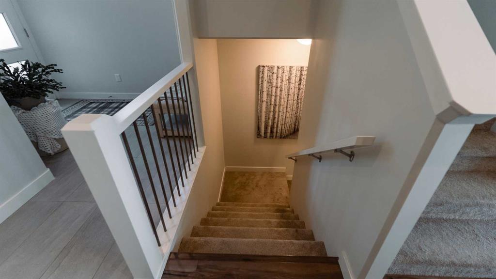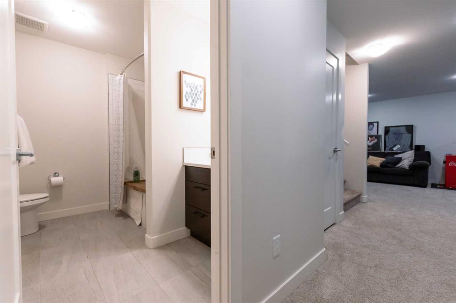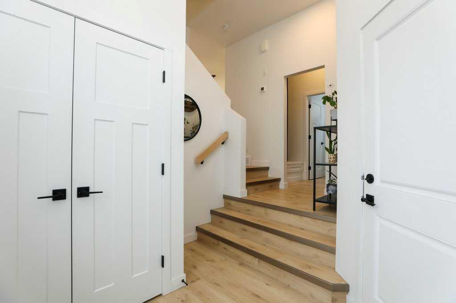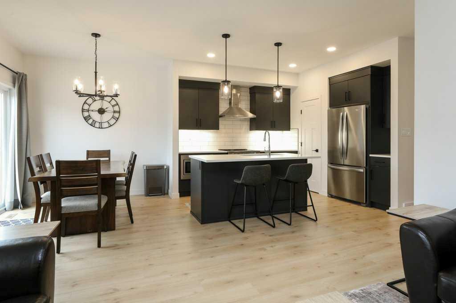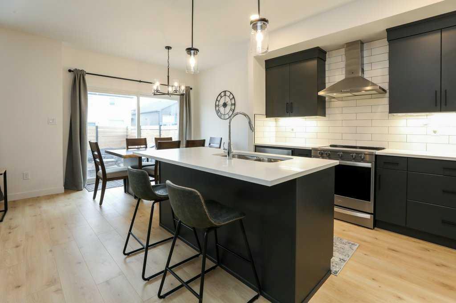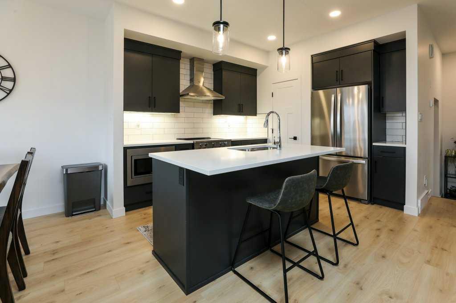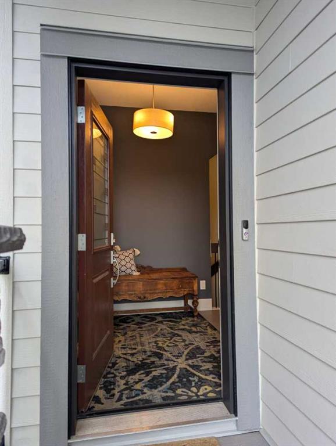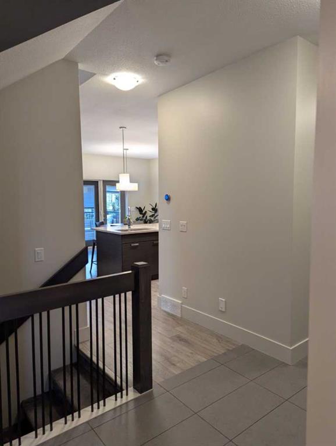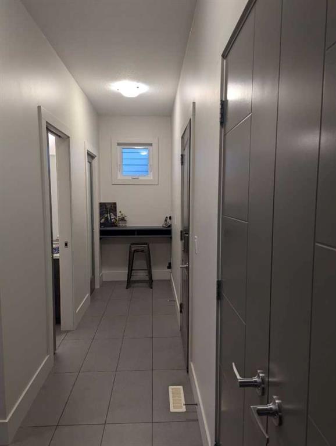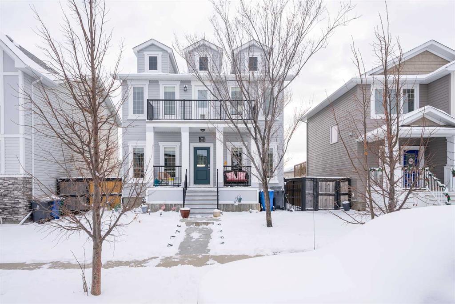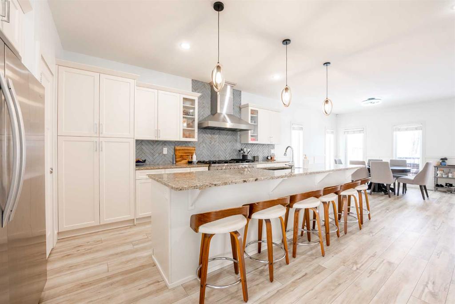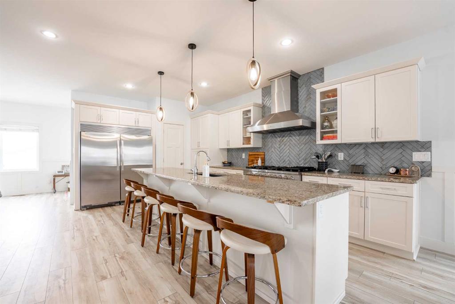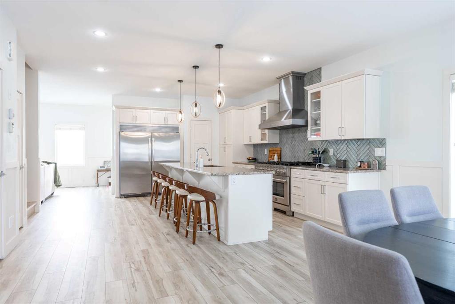

135 Pacific Landing W
Lethbridge
Update on 2023-07-04 10:05:04 AM
$ 599,000
4
BEDROOMS
3 + 1
BATHROOMS
1844
SQUARE FEET
2017
YEAR BUILT
The main floor unfolds into an expansive open-concept living space, framed by high ceilings and gallery-style windows that flood the interior with natural light. A sleek gas fireplace establishes a focal point, while the oversized kitchen island serves as both a gathering space and a functional centrepiece. Built-in stainless steel appliances integrate seamlessly into the kitchen’s design, complemented by a walk-through pantry that balances efficiency with elegance. Custom-crafted handrails with black spindles provide a bold contrast, adding to the home’s refined aesthetic. On the second floor, a sunlit bonus room is punctuated by three architectural skylights, creating a dynamic interplay of light and shadow. The primary suite is defined by its thoughtful flow—featuring a double vanity, custom-tiled shower, and a walk-in closet that connects intuitively to the laundry room, streamlining daily routines. The fully developed lower level enhances the home’s adaptability, offering a spacious family room, a fourth bedroom, and a four-piece bath—an ideal retreat for guests or additional living space. The Neighborhood: Set within Garry Station, a community inspired by Lethbridge’s railway heritage, the home is surrounded by rail-influenced architecture, heritage-style street lamps, and curated green spaces. With access to parks, walking paths, and top-tier schools— with a new K-5 school opening in 2025.
| COMMUNITY | Garry Station |
| TYPE | Residential |
| STYLE | TSTOR |
| YEAR BUILT | 2017 |
| SQUARE FOOTAGE | 1844.0 |
| BEDROOMS | 4 |
| BATHROOMS | 4 |
| BASEMENT | Finished, Full Basement |
| FEATURES |
| GARAGE | Yes |
| PARKING | DBAttached |
| ROOF | Asphalt Shingle |
| LOT SQFT | 357 |
| ROOMS | DIMENSIONS (m) | LEVEL |
|---|---|---|
| Master Bedroom | 3.66 x 4.75 | |
| Second Bedroom | 3.94 x 3.02 | |
| Third Bedroom | 3.02 x 3.02 | |
| Dining Room | 2.82 x 3.76 | Main |
| Family Room | 6.63 x 5.87 | Basement |
| Kitchen | 4.22 x 4.98 | Main |
| Living Room | 3.66 x 3.35 | Main |
INTERIOR
Central Air, Fireplace(s), Forced Air, Natural Gas, Gas
EXTERIOR
Front Yard, Lawn, Landscaped, Standard Shaped Lot, Street Lighting, Views
Broker
Onyx Realty Ltd.
Agent






