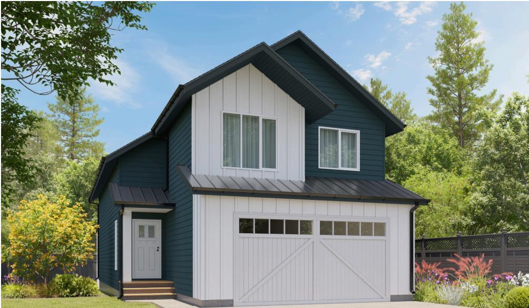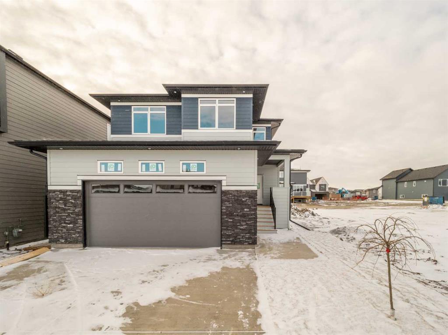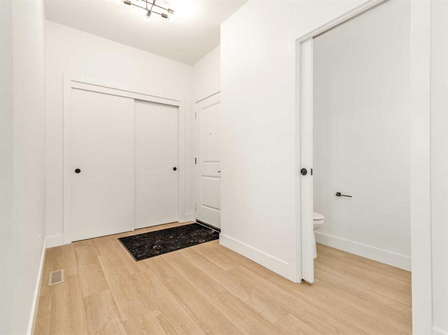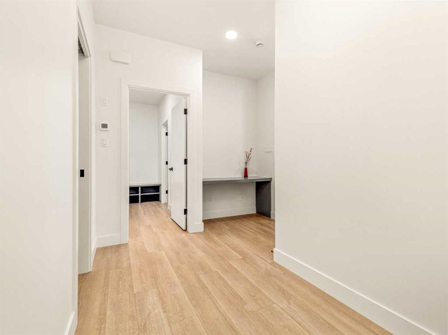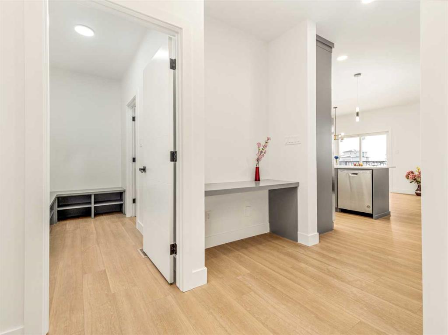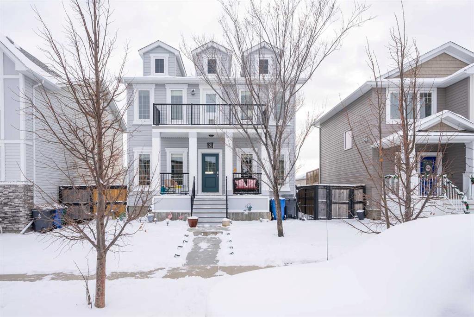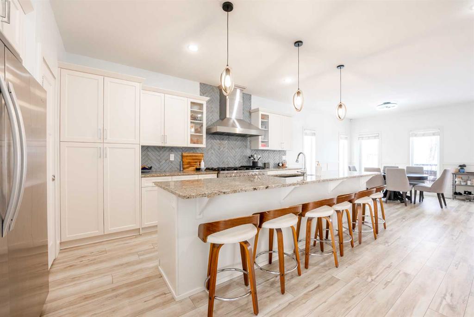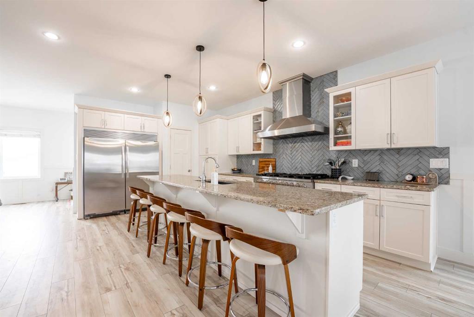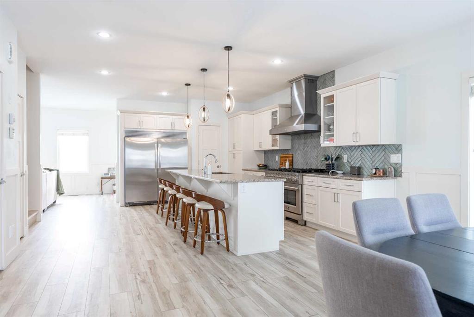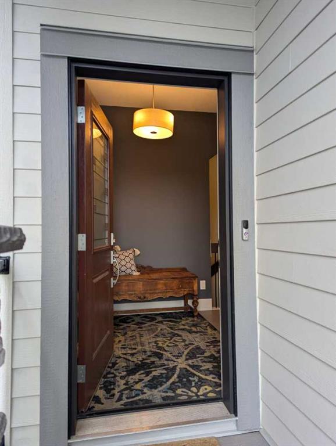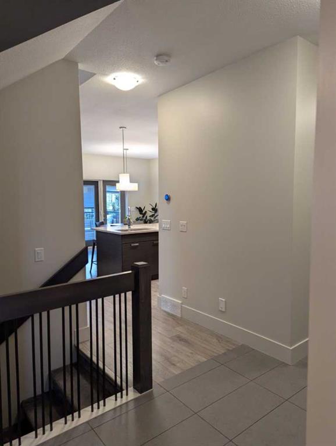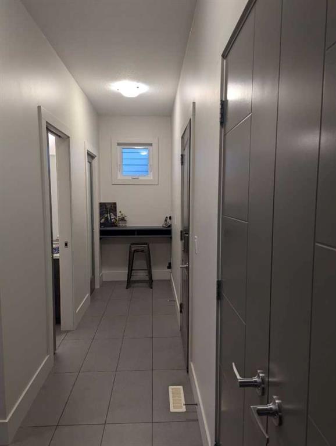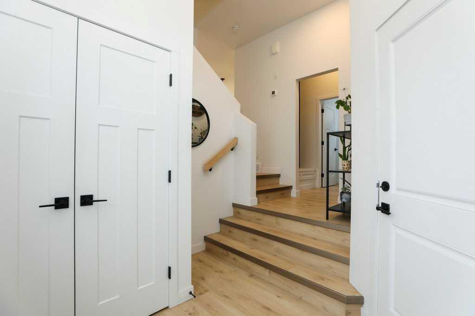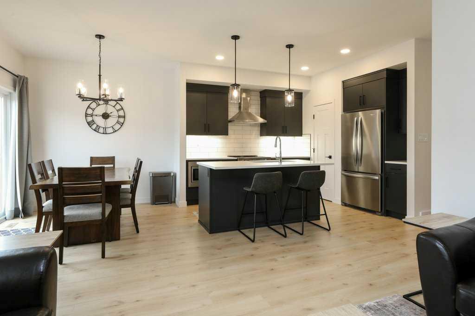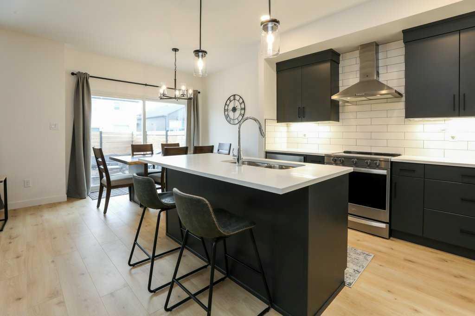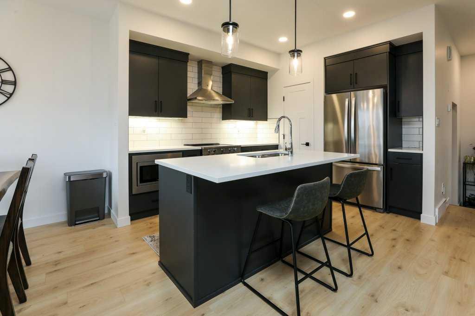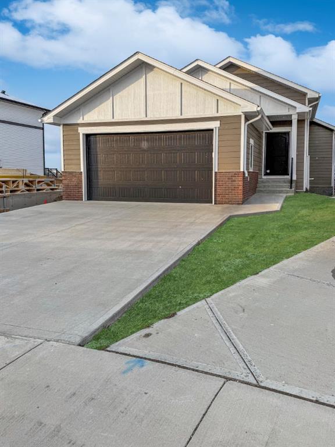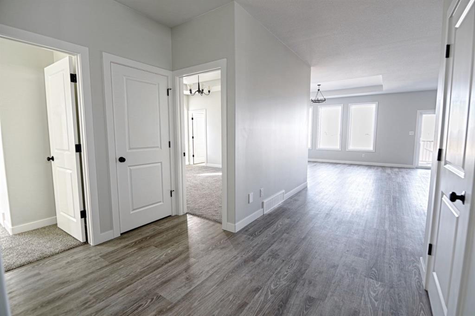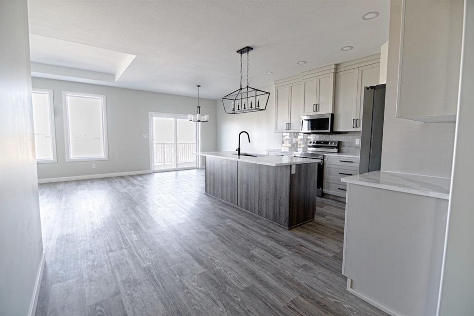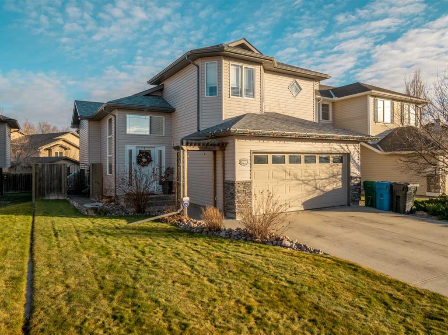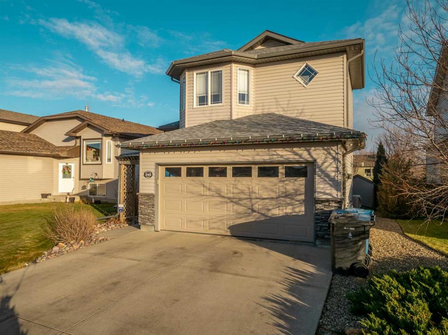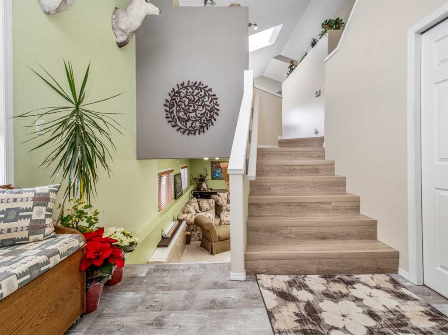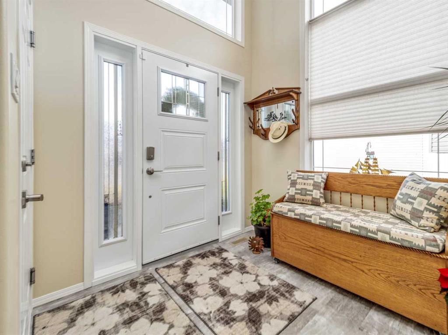

689 Devonia Road W
Lethbridge
Update on 2023-07-04 10:05:04 AM
$ 539,900
3
BEDROOMS
2 + 1
BATHROOMS
1482
SQUARE FEET
2025
YEAR BUILT
This well designed bi level is a must see! The main floor features an open floorplan with a lovely kitchen, dining room, half bath and a spacious living room. The kitchen features stainless steel appliances, a pantry, and quartz countertops! One of the best parts?! - Your primary bedroom is on the main floor! The primary features a nice size walk in closet, and an ensuite with walk in shower as well! This home just keeps going, and features a second level built just a few stairs up with two bedrooms a full four piece bath, and the laundry is up here as well! Everything you need is close by. The basement is open for future development, with space for two more bedroooms, a huge family room, and another 4 piece bath as well as some great storage space. Outside you'll love the street view, and that the deck is already built for you to enjoy! The Crossings is a wonderful community, and this home is built just a short walk from a park and playground, and the incredible YMCA is just a five minute walk from your front door. Give your Realtor a call and come see this fabulous new floorplan.
| COMMUNITY | The Crossings |
| TYPE | Residential |
| STYLE | BLVL |
| YEAR BUILT | 2025 |
| SQUARE FOOTAGE | 1482.0 |
| BEDROOMS | 3 |
| BATHROOMS | 3 |
| BASEMENT | Full Basement, UFinished |
| FEATURES |
| GARAGE | Yes |
| PARKING | DBAttached |
| ROOF | Asphalt Shingle |
| LOT SQFT | 390 |
| ROOMS | DIMENSIONS (m) | LEVEL |
|---|---|---|
| Master Bedroom | 3.96 x 3.86 | Main |
| Second Bedroom | 3.07 x 3.15 | |
| Third Bedroom | 3.23 x 3.15 | |
| Dining Room | 3.18 x 3.51 | Main |
| Family Room | ||
| Kitchen | 3.66 x 3.02 | Main |
| Living Room | 4.29 x 3.96 | Main |
INTERIOR
None, Forced Air, Natural Gas, Gas, Living Room
EXTERIOR
Back Lane, Interior Lot
Broker
RE/MAX REAL ESTATE - LETHBRIDGE
Agent

