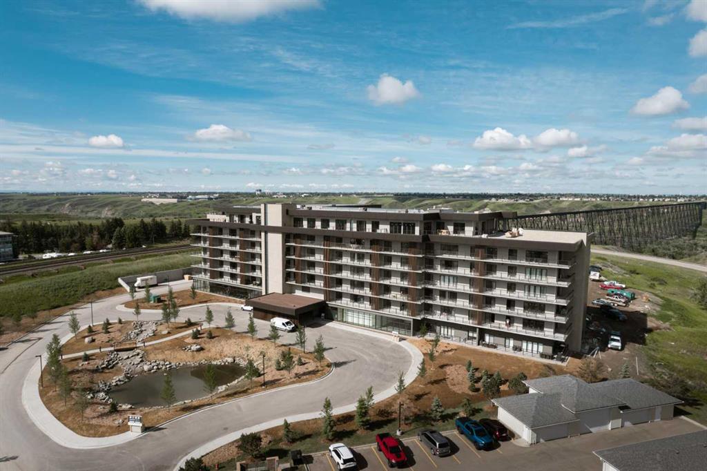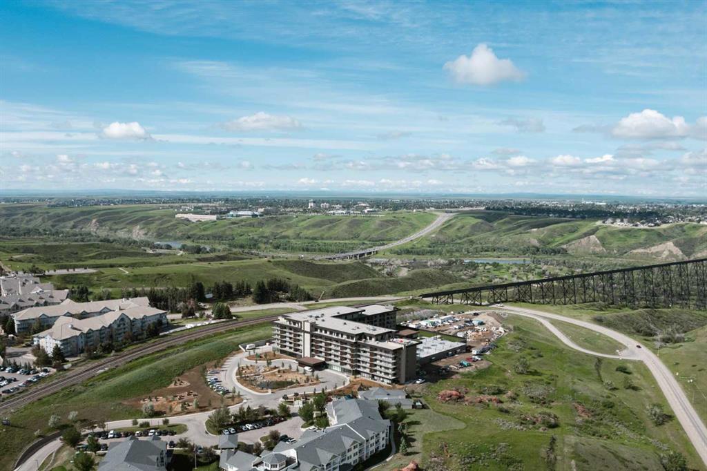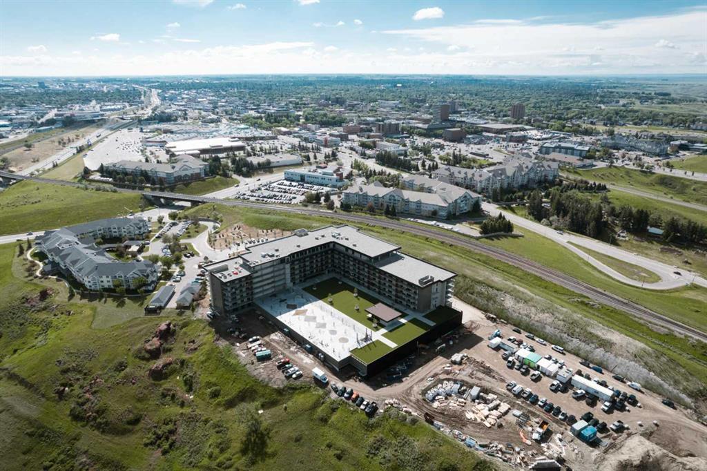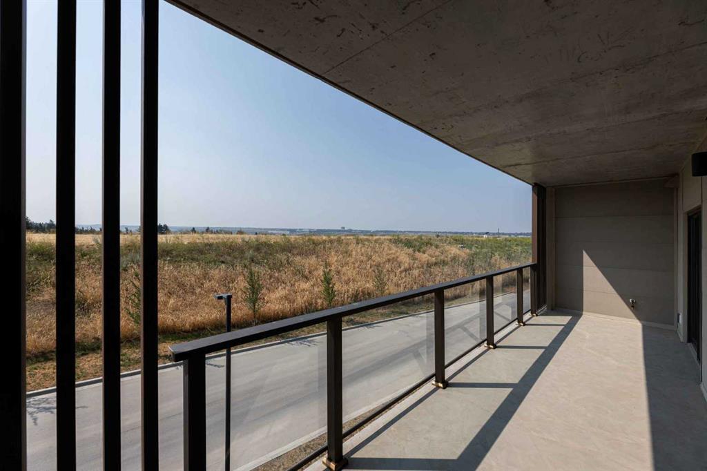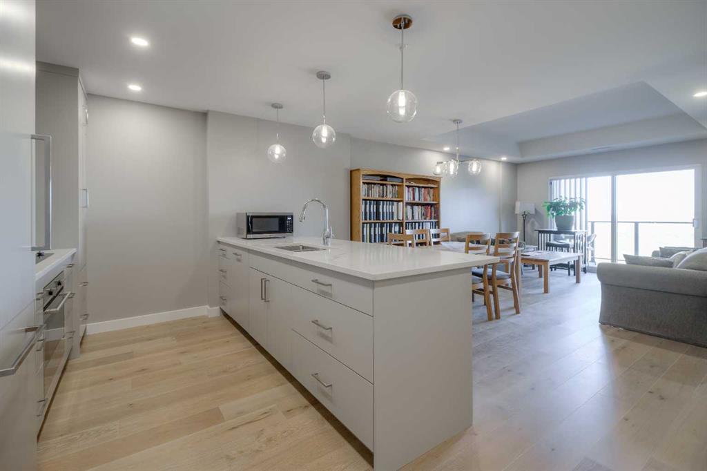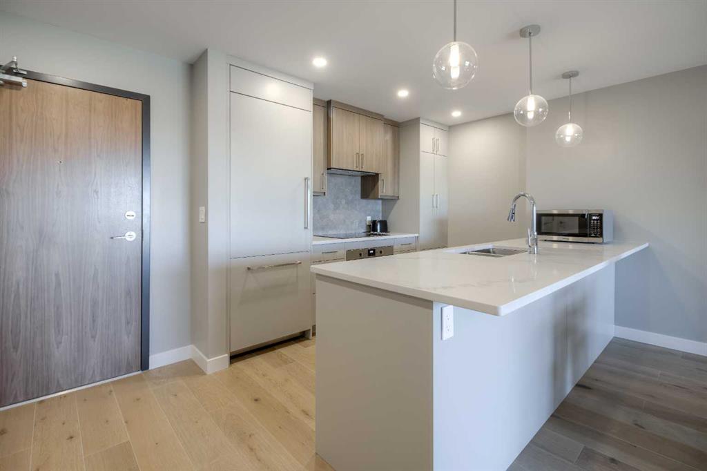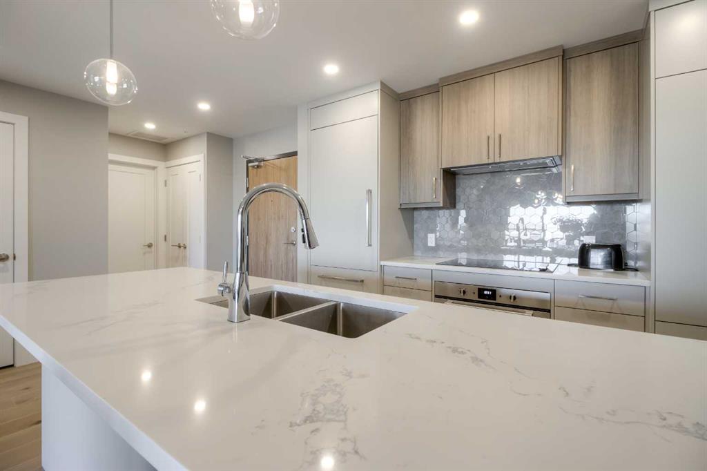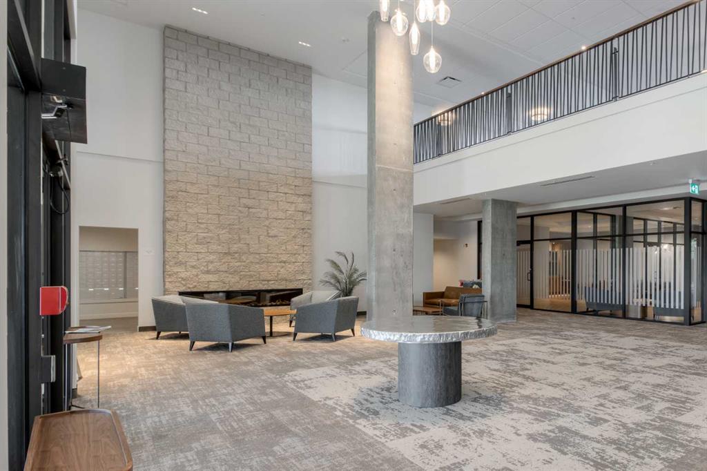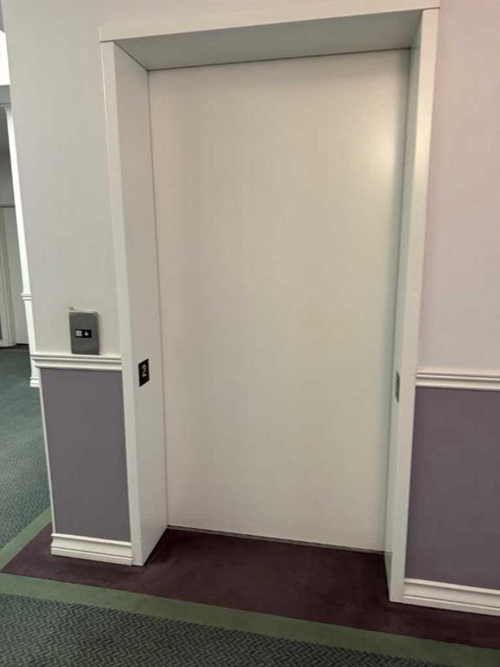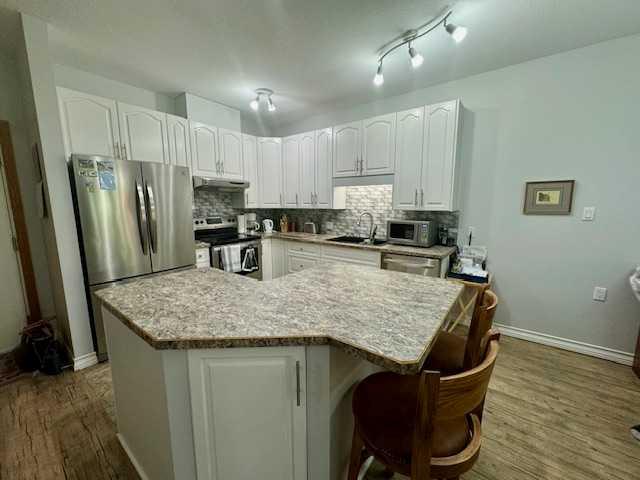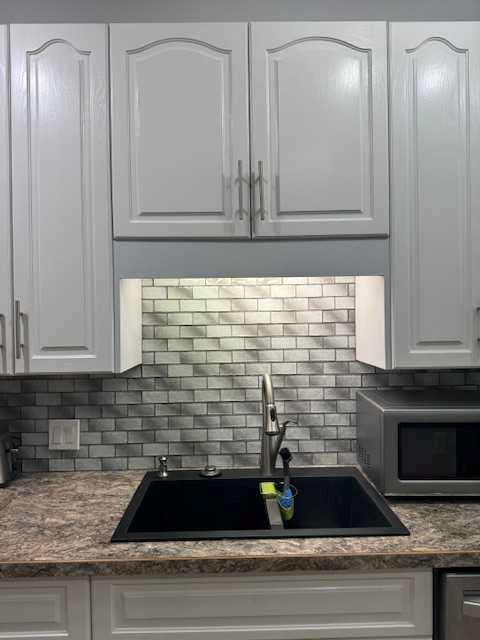

323, 100 2 Avenue S
Lethbridge
Update on 2023-07-04 10:05:04 AM
$ 339,900
2
BEDROOMS
2 + 0
BATHROOMS
1058
SQUARE FEET
1998
YEAR BUILT
Welcome to Unit 323 at River Ridge Condos, located at 100 2 Ave S – where comfort meets convenience in this highly sought-after adult community! This spacious one-bedroom, two-bathroom unit spans a generous 1,058 square feet, offering a thoughtful layout perfect for relaxation and functionality. The open-concept kitchen flows into a cozy dining area and a bright living room, creating the perfect environment for entertaining or enjoying quiet evenings at home. A versatile den provides a flexible space for a home office or guest accommodations, while in-suite laundry adds convenience and privacy. River Ridge Condos offers a range of fantastic amenities that cater to an active, low-maintenance lifestyle. Residents enjoy an indoor pool, recreation areas, and an exercise room to stay active year-round. Hobbyists and crafters will appreciate the wood-working shop and craft room, and there are multiple gathering spaces ideal for socializing with neighbours. Room rental options provide flexibility for special occasions and guest accommodations. Outside, the beautifully maintained grounds offer a lovely space to enjoy the outdoors without the hassle of yard work, snow shovelling, or exterior maintenance. Plus, the building includes warm, dry underground parking with a car wash area – perfect for maintaining your vehicle through all seasons. Experience the relaxed and vibrant adult living community at River Ridge Condos. This unit is a rare find, combining spacious interiors, practical amenities, and an unbeatable location. Contact your favourite REALTOR® today!
| COMMUNITY | Downtown |
| TYPE | Residential |
| STYLE | APRT |
| YEAR BUILT | 1998 |
| SQUARE FOOTAGE | 1058.0 |
| BEDROOMS | 2 |
| BATHROOMS | 2 |
| BASEMENT | |
| FEATURES |
| GARAGE | No |
| PARKING | Assigned, Stall |
| ROOF | |
| LOT SQFT | 25837 |
| ROOMS | DIMENSIONS (m) | LEVEL |
|---|---|---|
| Master Bedroom | 4.19 x 3.45 | Main |
| Second Bedroom | 3.15 x 2.82 | Main |
| Third Bedroom | ||
| Dining Room | 2.74 x 3.07 | Main |
| Family Room | ||
| Kitchen | 2.92 x 3.18 | Main |
| Living Room | 6.30 x 4.14 | Main |
INTERIOR
Wall/Window Unit(s), Hot Water, Gas Log
EXTERIOR
Broker
Onyx Realty Ltd.
Agent



















































