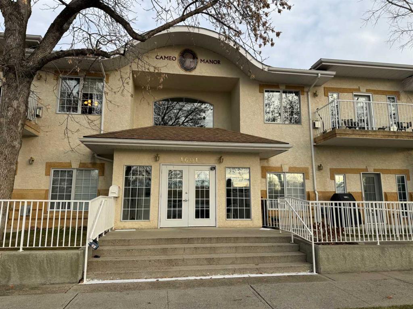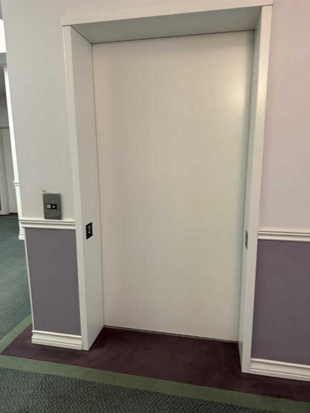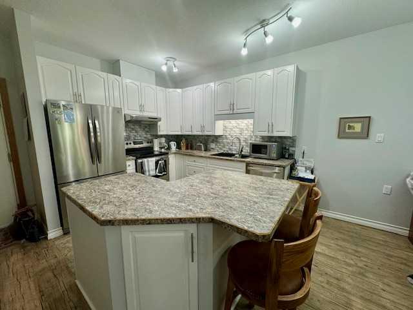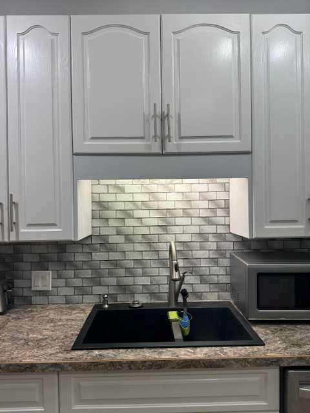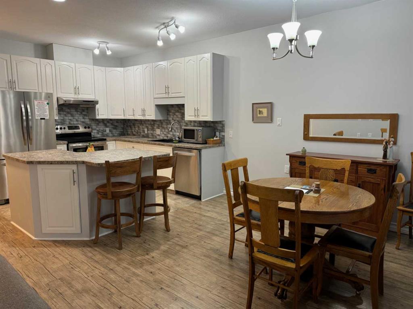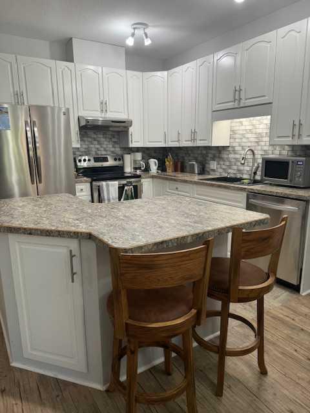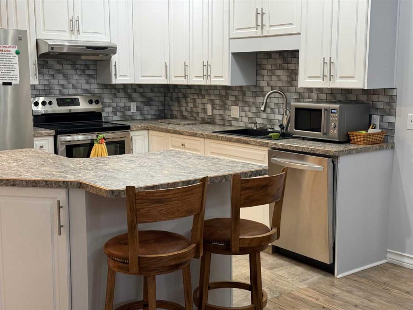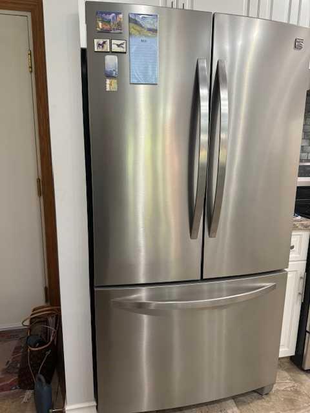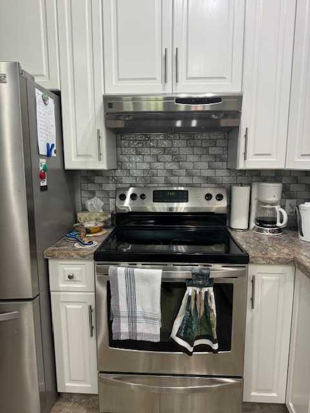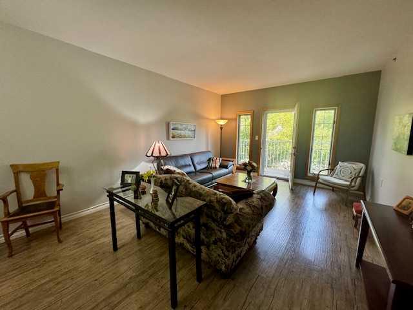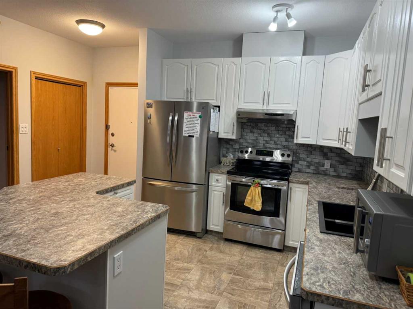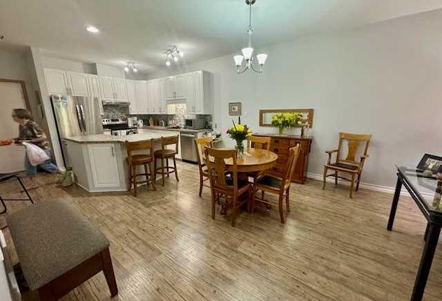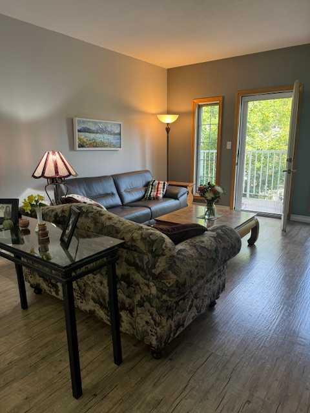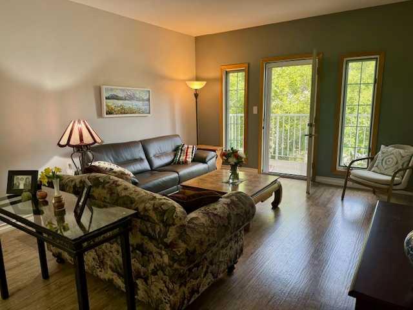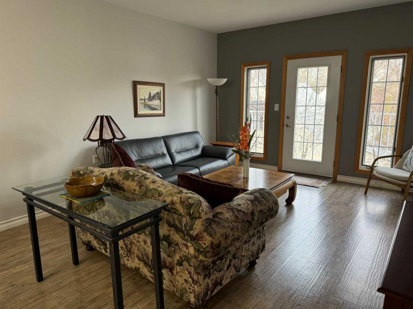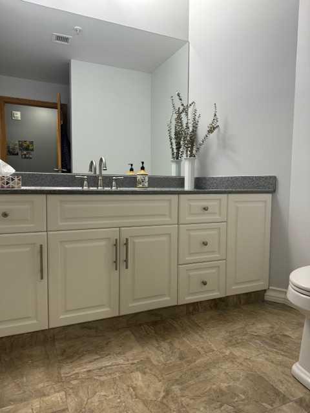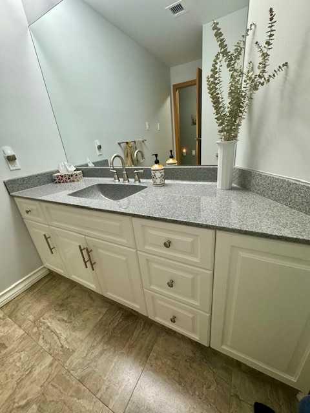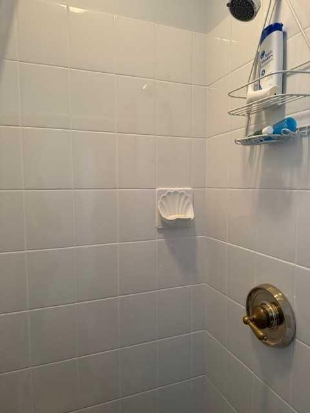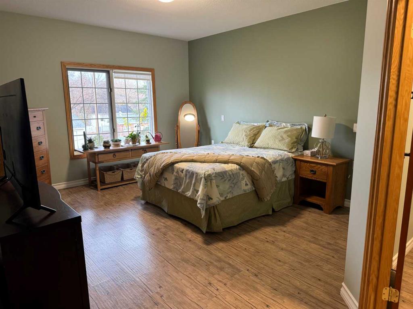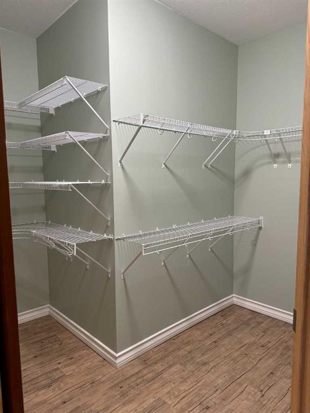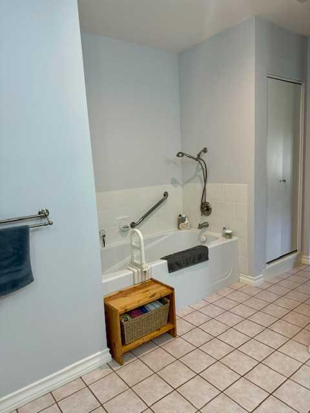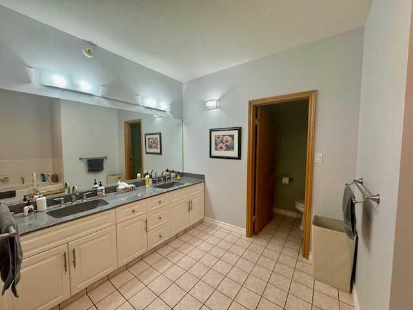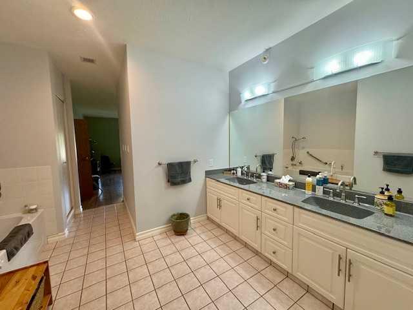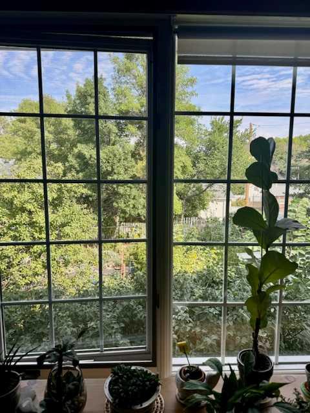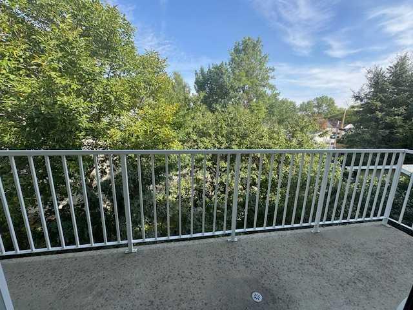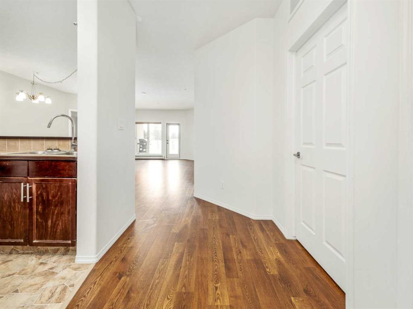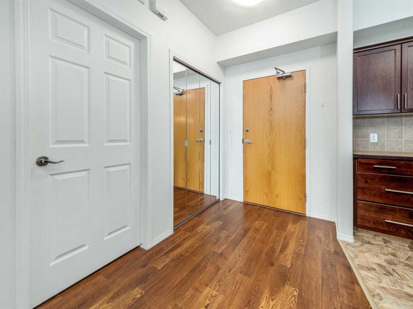

203, 1601 9A Avenue S
Lethbridge
Update on 2023-07-04 10:05:04 AM
$ 317,900
2
BEDROOMS
2 + 0
BATHROOMS
1296
SQUARE FEET
1994
YEAR BUILT
This charming two-bedroom condo is perfect for individuals aged 55 and over who are looking for a peaceful and well-maintained living space. Situated close to the hospital, this second-floor unit offers a serene escape with its large balcony that overlooks beautiful trees, giving it a "treehouse" feel. The interior has been nicely updated with new vinyl plank flooring throughout, large windows that provide ample natural light, and modern stainless steel appliances in the kitchen. The condo features two bedrooms and two baths, including a large master en suite with a luxurious soaker tub and walk-in closet. The 9-foot ceilings add a sense of spaciousness, while the in-suite laundry adds convenience. The kitchen boasts a stylish glass tile backsplash and neutral countertops, creating a modern and elegant look. Residents can enjoy the added security of the building, as well as underground parking with a car wash. The oversize bedrooms and concrete construction make this unit very soundproof, ensuring a quiet and comfortable living environment. Don't miss the opportunity to own this fantastic condo in a desirable location. Contact your favorite REALTOR® today for more information and to schedule a viewing! NO SMOKING, NO PETS ALLOWED.
| COMMUNITY | Victoria Park |
| TYPE | Residential |
| STYLE | APRT |
| YEAR BUILT | 1994 |
| SQUARE FOOTAGE | 1296.0 |
| BEDROOMS | 2 |
| BATHROOMS | 2 |
| BASEMENT | |
| FEATURES |
| GARAGE | No |
| PARKING | Assigned, Garage Door Opener, HGarage, Stall |
| ROOF | Asphalt Shingle |
| LOT SQFT | 1346 |
| ROOMS | DIMENSIONS (m) | LEVEL |
|---|---|---|
| Master Bedroom | 5.59 x 3.99 | Main |
| Second Bedroom | 4.42 x 2.90 | Main |
| Third Bedroom | 4.42 x 2.90 | Main |
| Dining Room | ||
| Family Room | ||
| Kitchen | 3.84 x 3.00 | Main |
| Living Room |
INTERIOR
Central Air, Boiler, Natural Gas,
EXTERIOR
Broker
Lethbridge Real Estate.com
Agent

