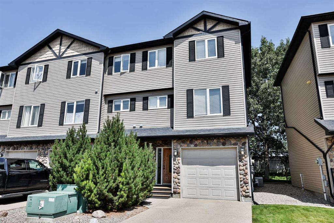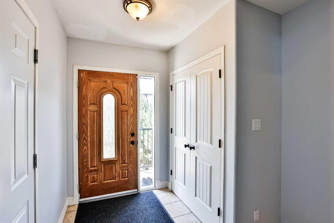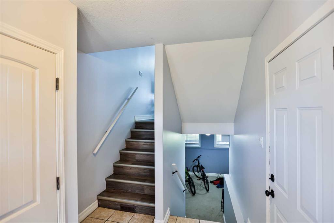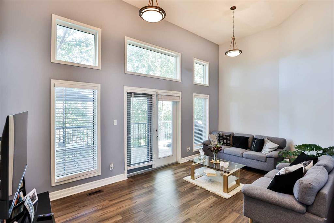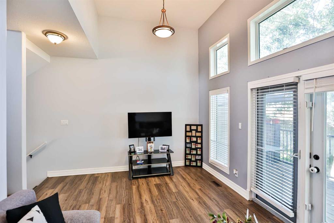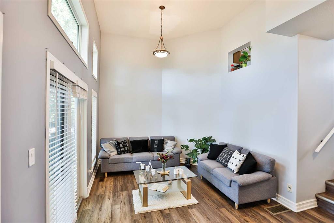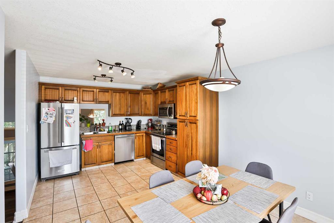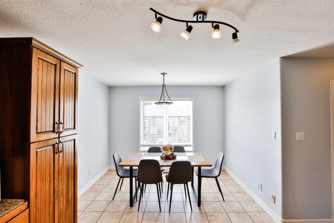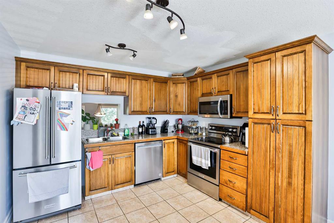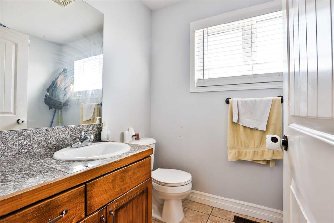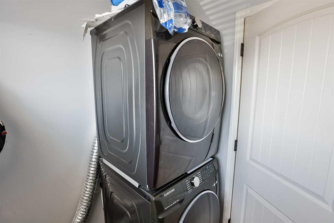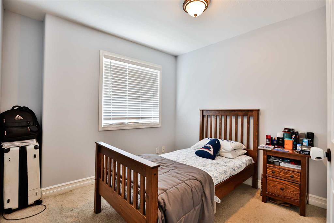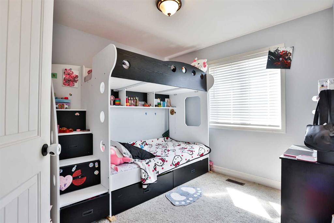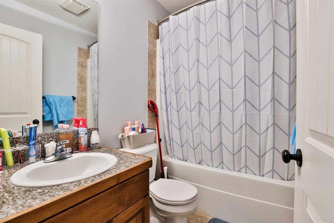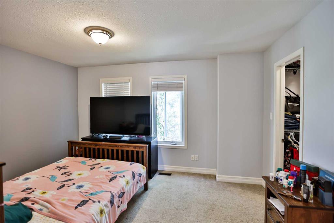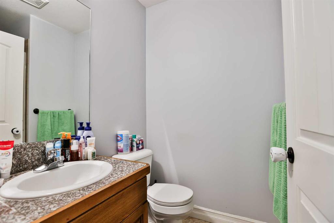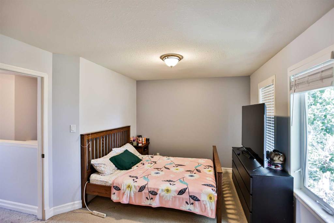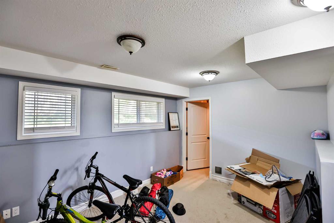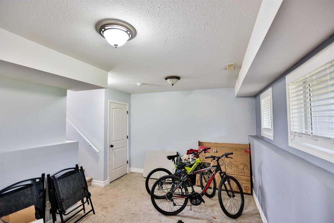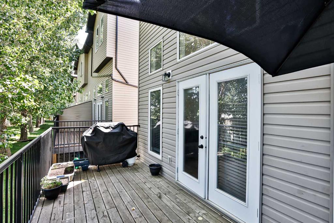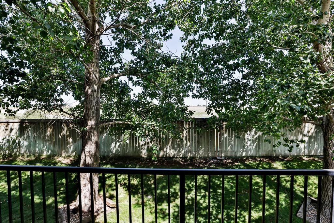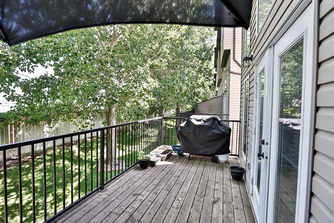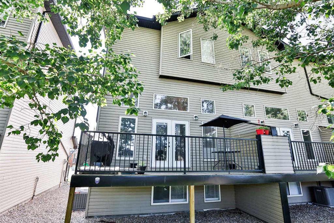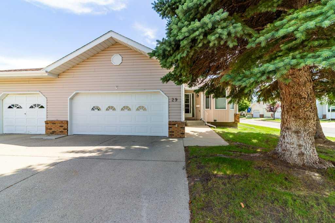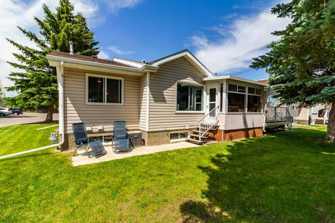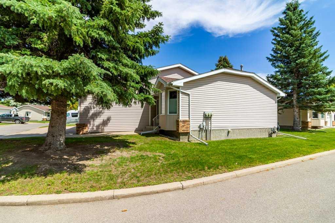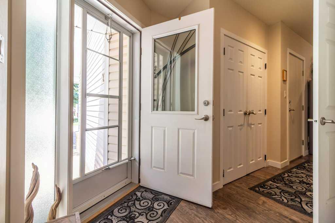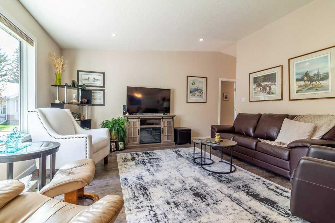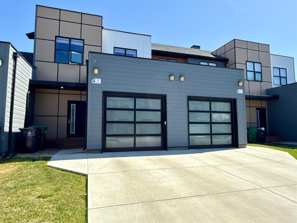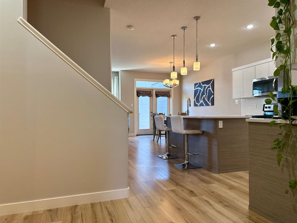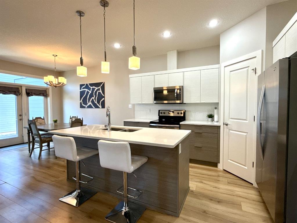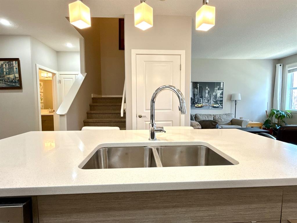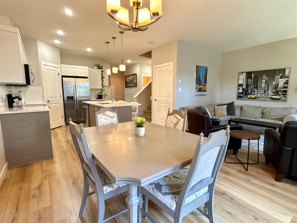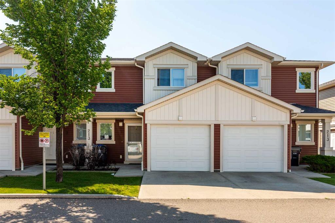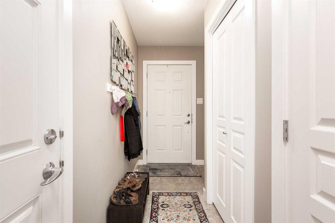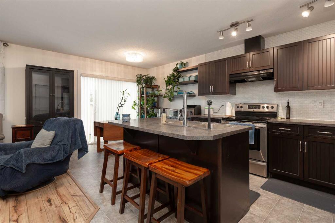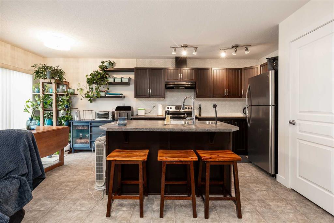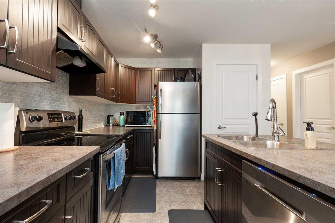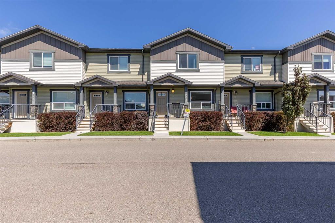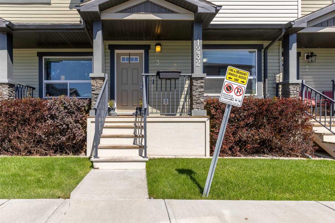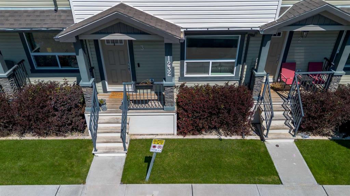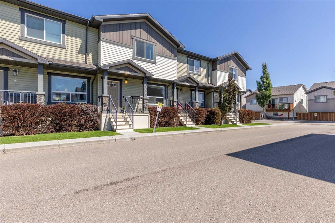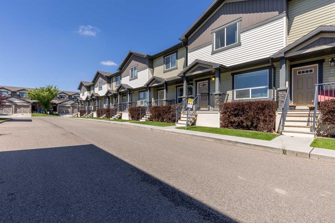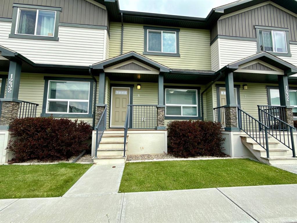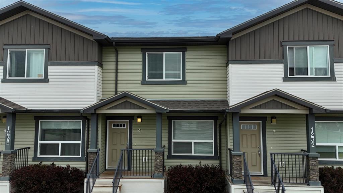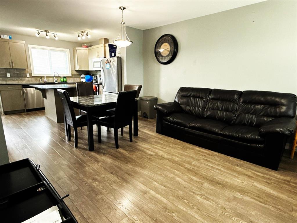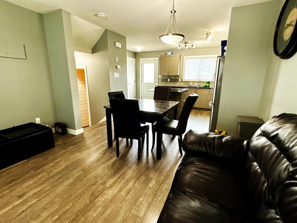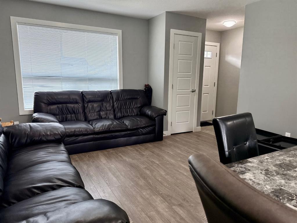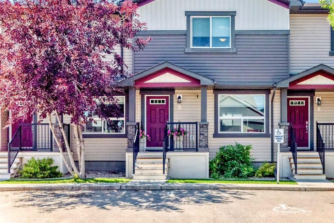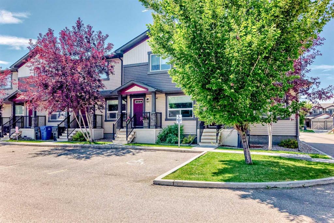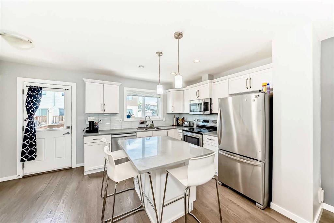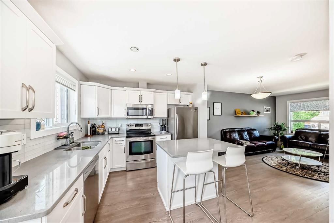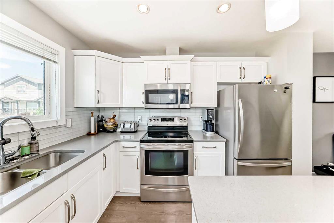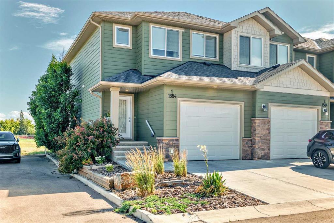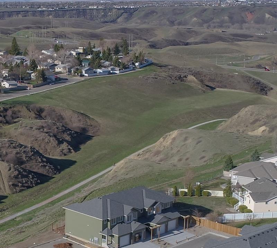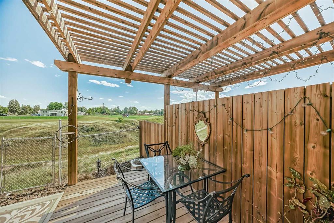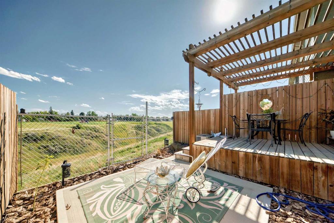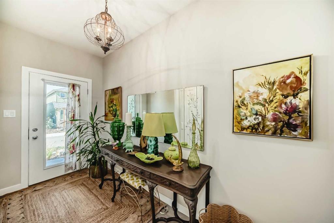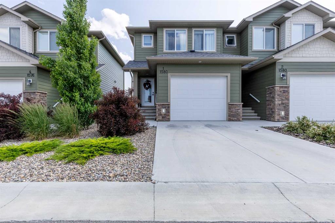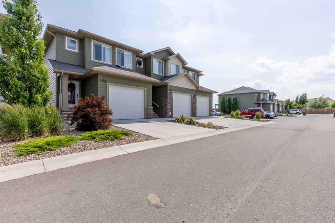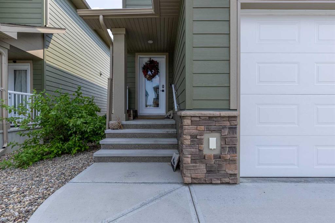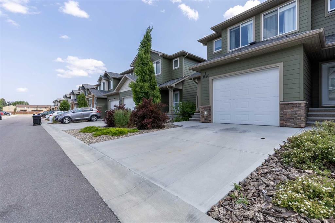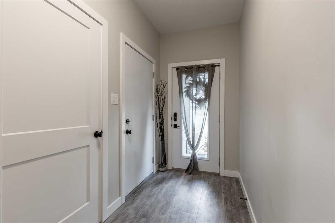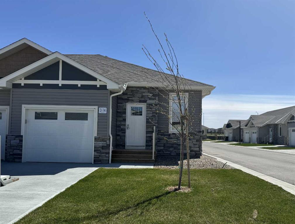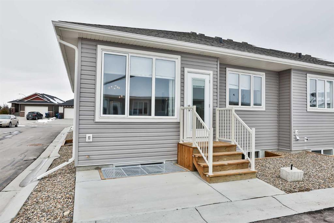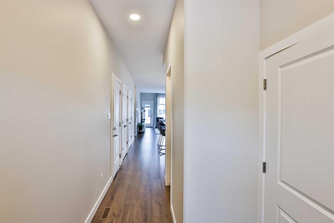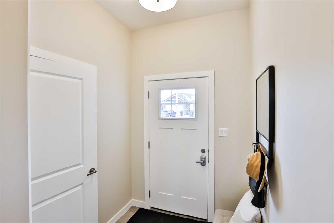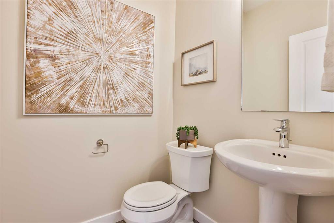57, 762 Heritage Boulevard W
Lethbridge T1K 1L5
MLS® Number: A2245894
$ 354,900
3
BEDROOMS
2 + 1
BATHROOMS
1,233
SQUARE FEET
2005
YEAR BUILT
Experience comfortable and well-planned living in this attractive three-bedroom condo located in sought-after Heritage Heights on Lethbridge’s westside. A spacious front foyer welcomes you up to a bright main floor where the living room features large windows that flood the space with natural light and frame beautiful coulee views. Just off the living area, enjoy a large, covered deck—ideal for relaxing or hosting guests. The kitchen includes a decorative pass-through to the living room, giving it an open feel, while the nearby dining space is conveniently located next to a two-piece bath and laundry room. Upstairs, you’ll find two generous secondary bedrooms, a full bath, and a primary retreat with its own walk-in closet and private ensuite. The finished basement adds a nice family room and extra storage space. A single attached garage completes the package. Set in a well-cared-for complex with close proximity to westside conveniences—Tim’s, shops, dining, banking, and beautiful walking and cycling trails.
| COMMUNITY | Heritage Heights |
| PROPERTY TYPE | Row/Townhouse |
| BUILDING TYPE | Triplex |
| STYLE | 2 Storey |
| YEAR BUILT | 2005 |
| SQUARE FOOTAGE | 1,233 |
| BEDROOMS | 3 |
| BATHROOMS | 3.00 |
| BASEMENT | Finished, Full |
| AMENITIES | |
| APPLIANCES | See Remarks |
| COOLING | Central Air |
| FIREPLACE | N/A |
| FLOORING | Carpet, Ceramic Tile, Laminate |
| HEATING | Forced Air |
| LAUNDRY | Laundry Room, Upper Level |
| LOT FEATURES | Landscaped, No Neighbours Behind |
| PARKING | Single Garage Attached |
| RESTRICTIONS | Pets Not Allowed |
| ROOF | Asphalt Shingle |
| TITLE | Fee Simple |
| BROKER | RE/MAX REAL ESTATE - LETHBRIDGE |
| ROOMS | DIMENSIONS (m) | LEVEL |
|---|---|---|
| Family Room | 13`5" x 11`10" | Basement |
| Furnace/Utility Room | 4`9" x 10`5" | Basement |
| Foyer | 7`9" x 9`5" | Main |
| Living Room | 19`2" x 13`0" | Second |
| 2pc Bathroom | 0`0" x 0`0" | Third |
| Nook | 11`2" x 7`10" | Third |
| Kitchen | 11`1" x 10`6" | Third |
| 4pc Bathroom | Upper | |
| 3pc Ensuite bath | Upper | |
| Bedroom - Primary | 10`0" x 13`8" | Upper |
| Bedroom | 9`0" x 11`0" | Upper |
| Bedroom | 9`4" x 11`0" | Upper |

