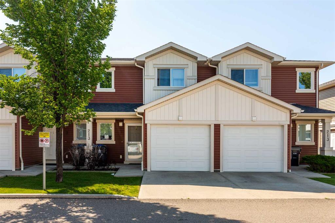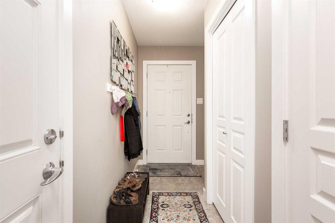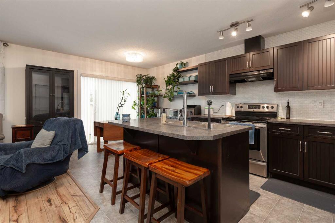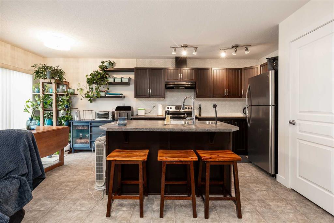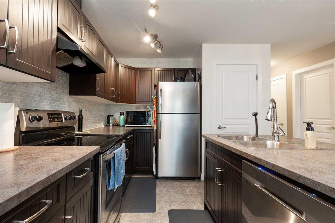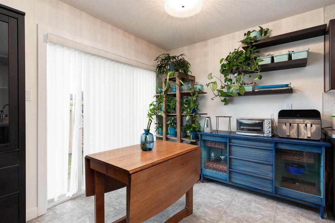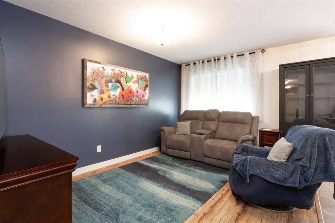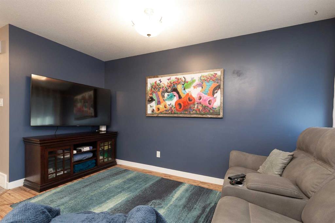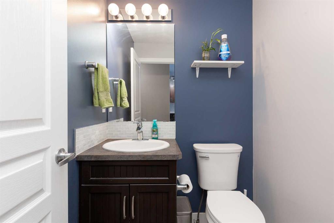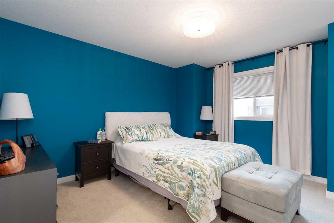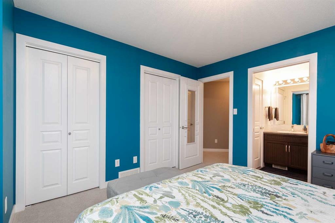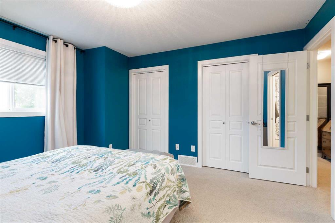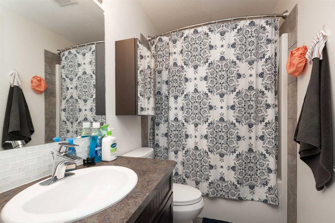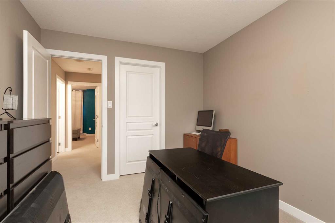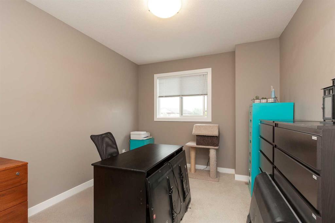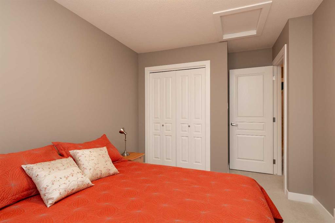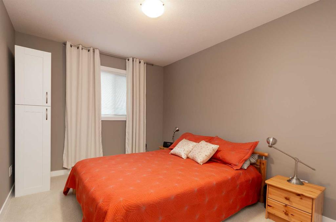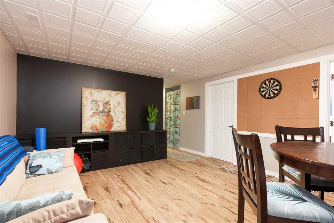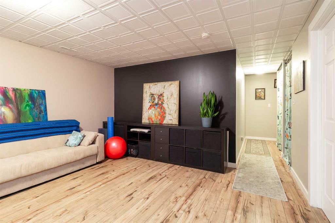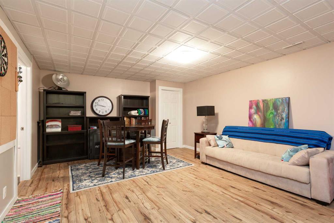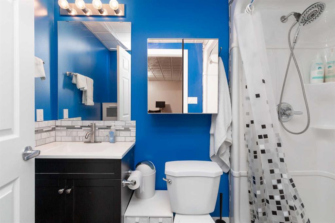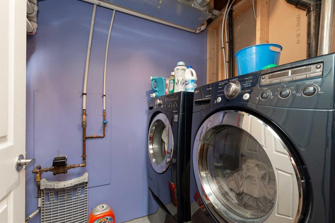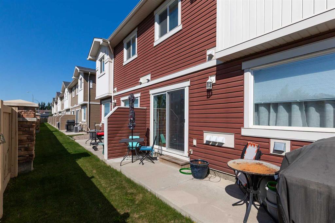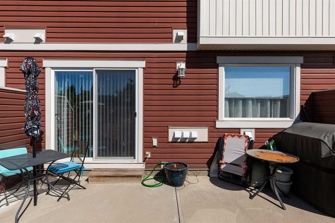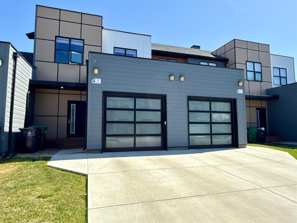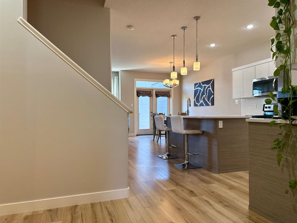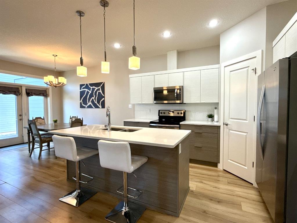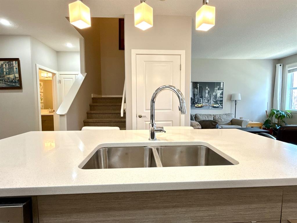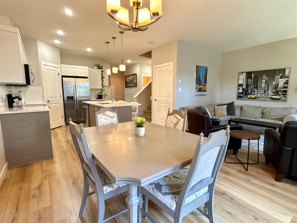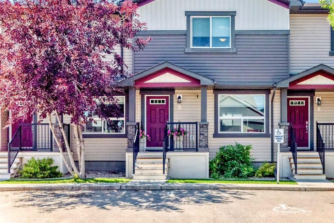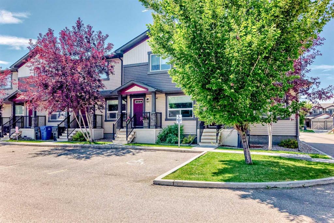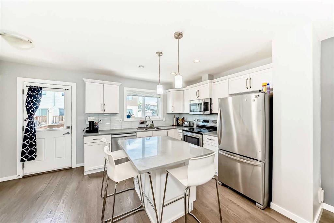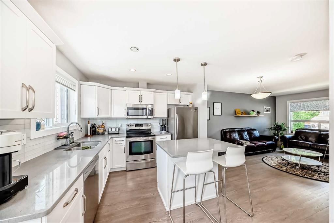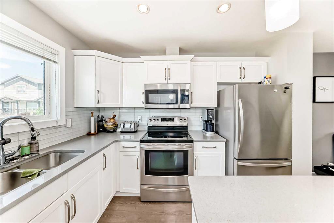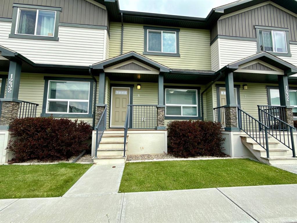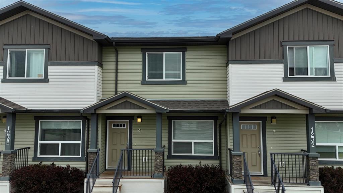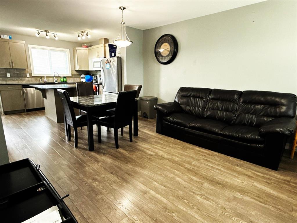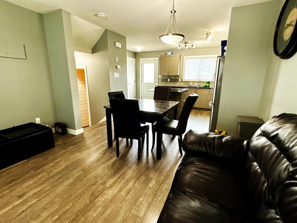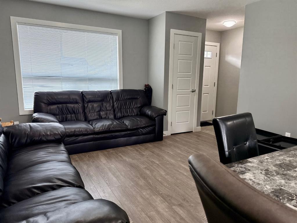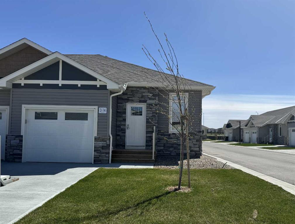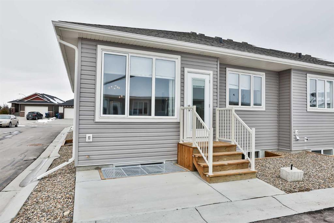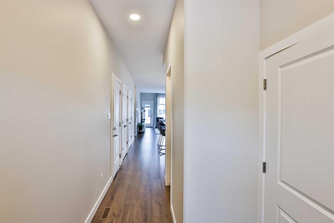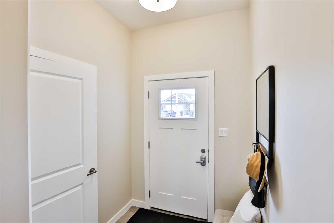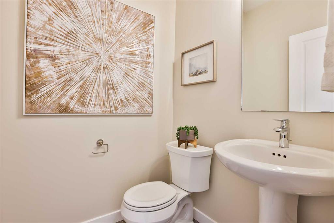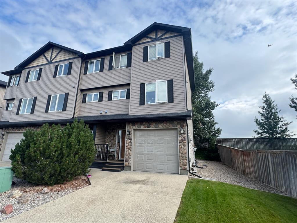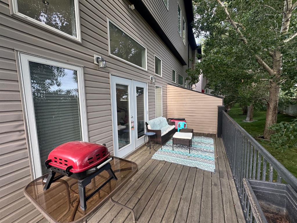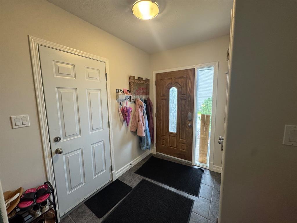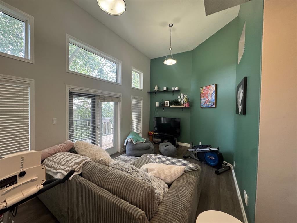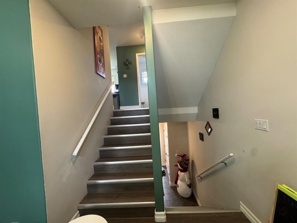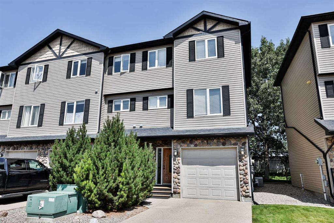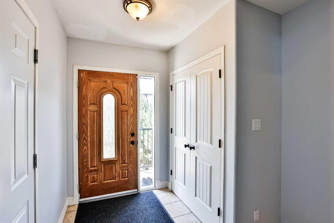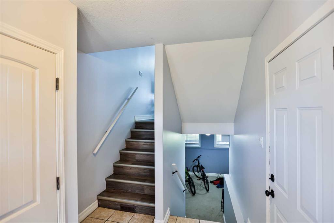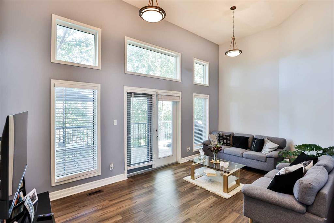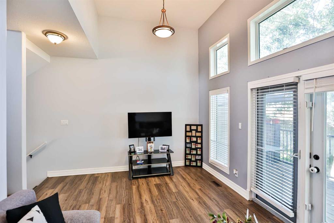2, 213 Silkstone Road W
Lethbridge T1J 4J9
MLS® Number: A2243140
$ 329,900
3
BEDROOMS
2 + 1
BATHROOMS
1,239
SQUARE FEET
2011
YEAR BUILT
Welcome to 213 Silkstone Rd W #2, this unit welcomes you with open concept living. an attached garage that you won't need to worry about somebody parking in your spot. 3 GREAT sized bedrooms upstairs. And a basement that you can entertain with. The community of copperwood has been a desirable location since its inception with many parks, an elementary school, walking paths. One last bit of info that may peak your interest. These condos come with a community dining room that you can book AND a work out center!
| COMMUNITY | Copperwood |
| PROPERTY TYPE | Row/Townhouse |
| BUILDING TYPE | Other |
| STYLE | 2 Storey |
| YEAR BUILT | 2011 |
| SQUARE FOOTAGE | 1,239 |
| BEDROOMS | 3 |
| BATHROOMS | 3.00 |
| BASEMENT | Partial, Partially Finished |
| AMENITIES | |
| APPLIANCES | Dishwasher, Garage Control(s), Oven, Refrigerator, Stove(s), Washer/Dryer |
| COOLING | None |
| FIREPLACE | N/A |
| FLOORING | Carpet, Laminate, Linoleum |
| HEATING | Forced Air |
| LAUNDRY | In Basement, Lower Level |
| LOT FEATURES | Few Trees, Landscaped |
| PARKING | Single Garage Attached |
| RESTRICTIONS | None Known |
| ROOF | Asphalt Shingle |
| TITLE | Fee Simple |
| BROKER | Lethbridge Real Estate.com |
| ROOMS | DIMENSIONS (m) | LEVEL |
|---|---|---|
| Family Room | 17`9" x 13`6" | Lower |
| 3pc Bathroom | 5`2" x 8`3" | Lower |
| Laundry | 5`2" x 8`3" | Lower |
| Kitchen | 10`10" x 8`5" | Main |
| Dinette | 8`0" x 8`4" | Main |
| Living Room | 13`5" x 9`5" | Main |
| 2pc Bathroom | 5`3" x 4`8" | Main |
| Bedroom - Primary | 12`3" x 13`1" | Second |
| 4pc Bathroom | 4`11" x 8`6" | Second |
| Bedroom | 11`7" x 9`4" | Second |
| Bedroom | 12`0" x 9`4" | Second |

