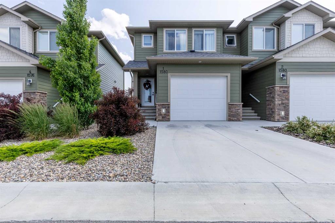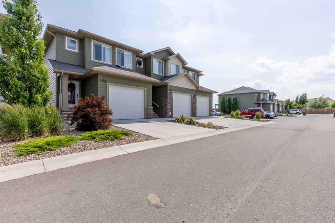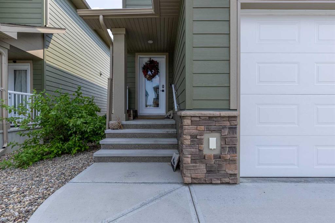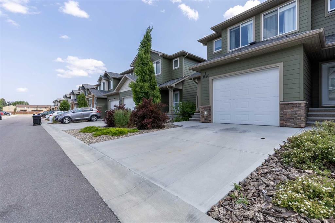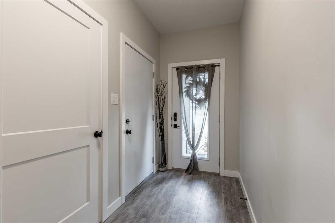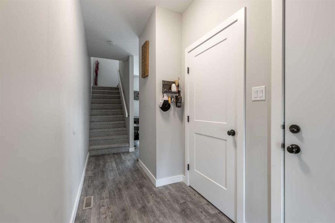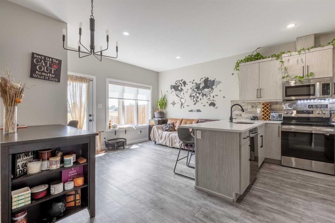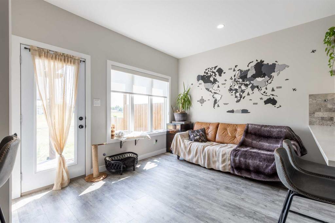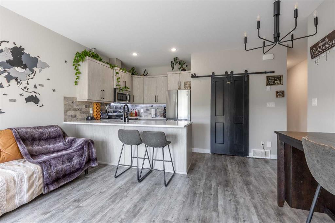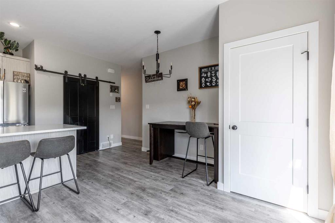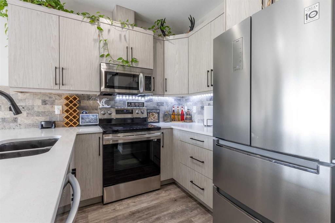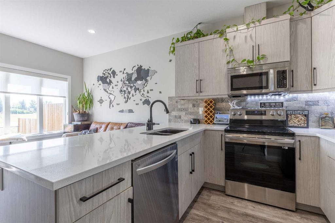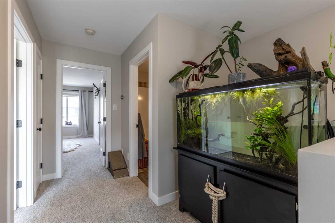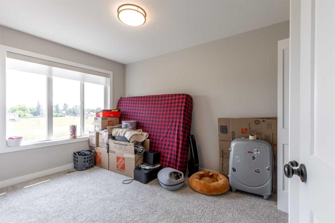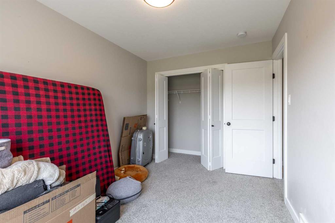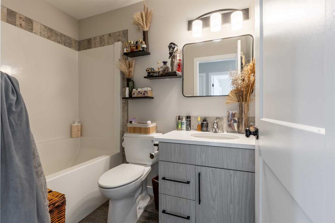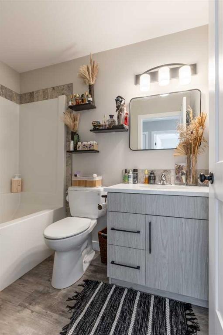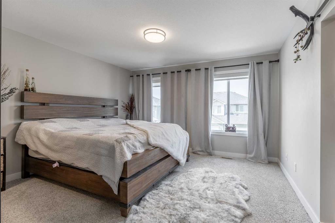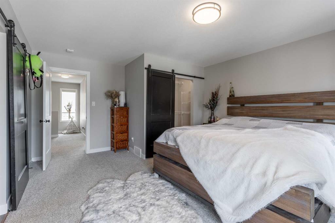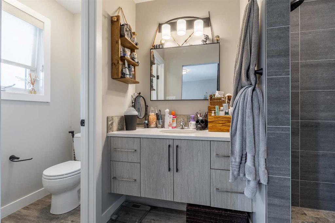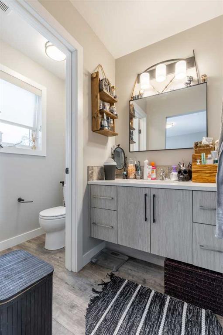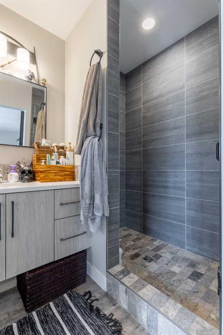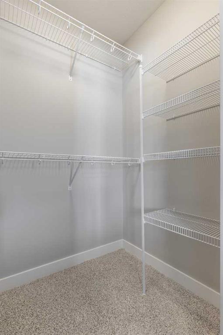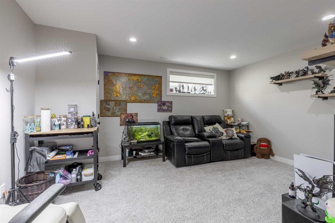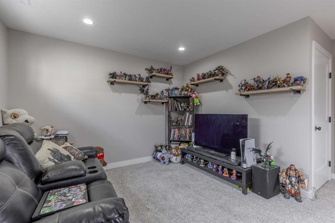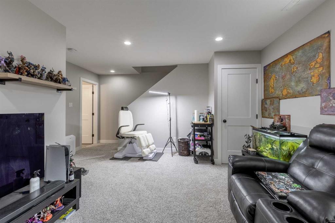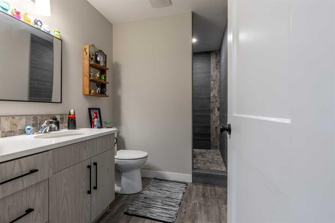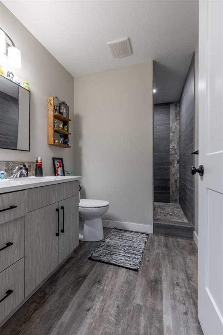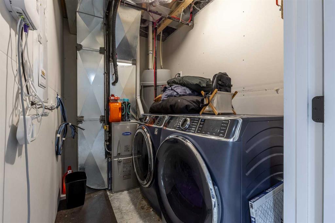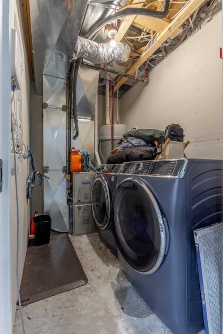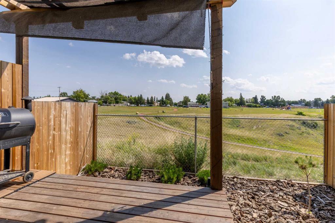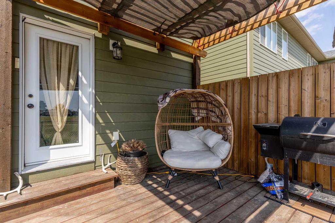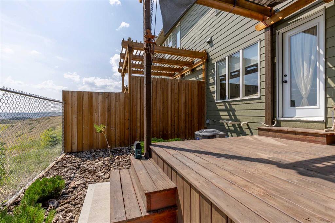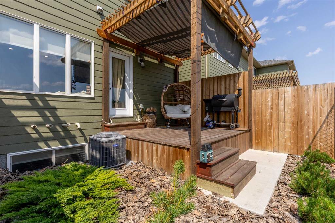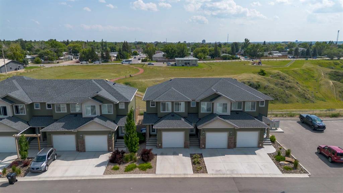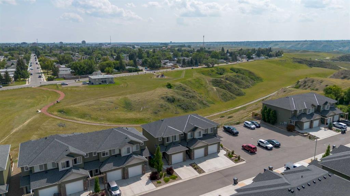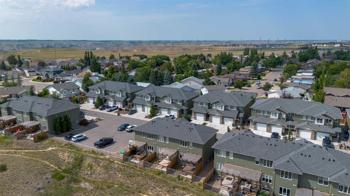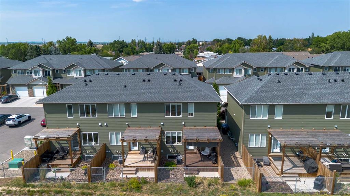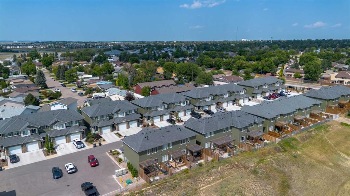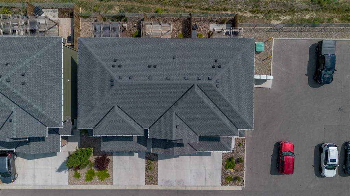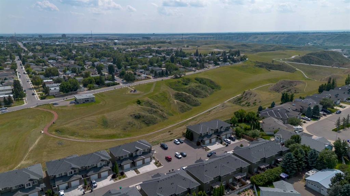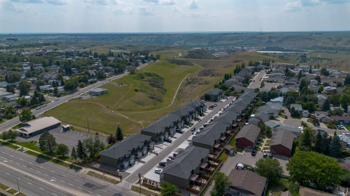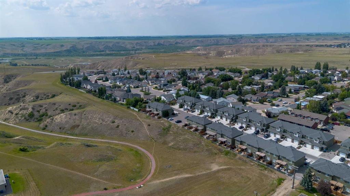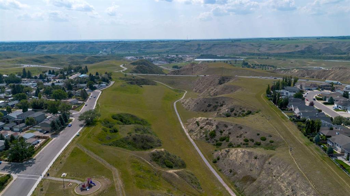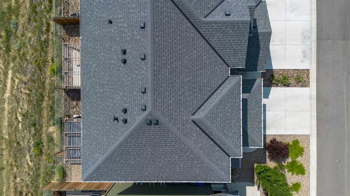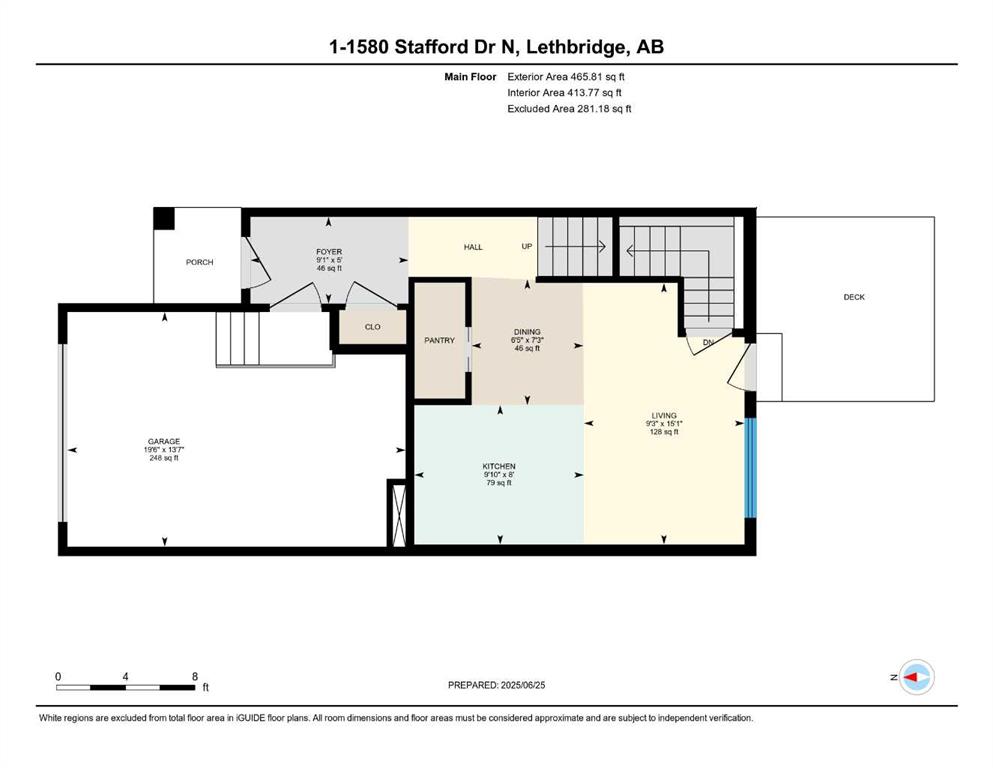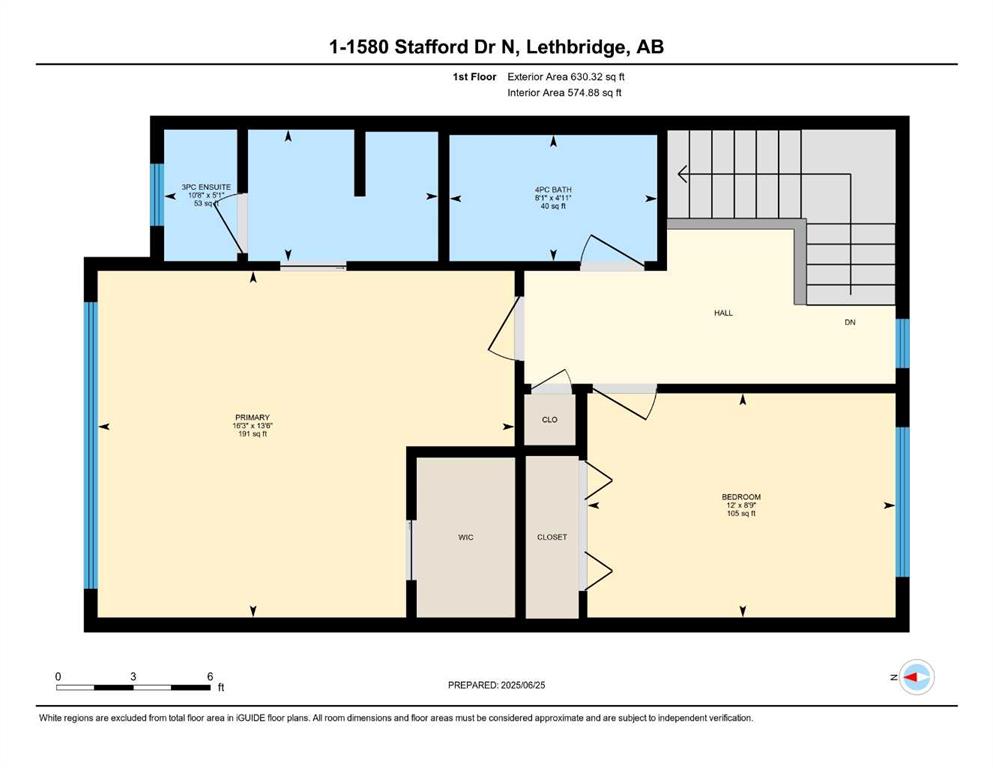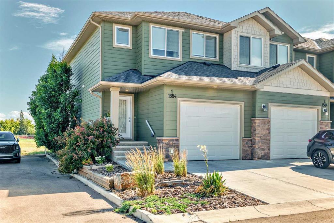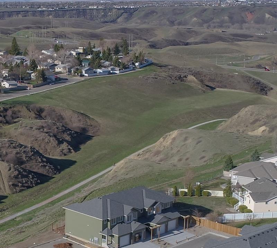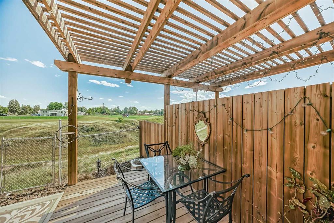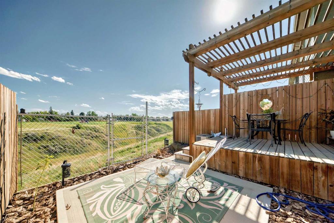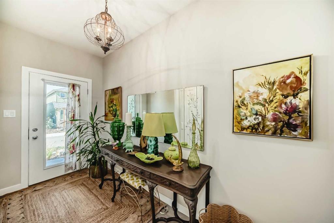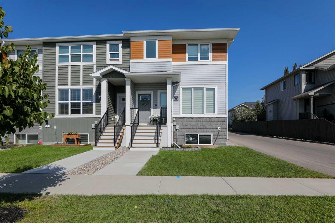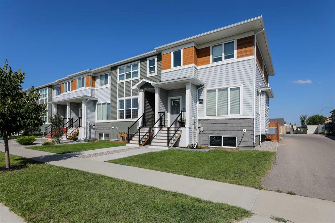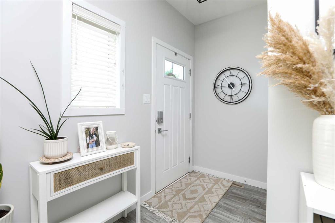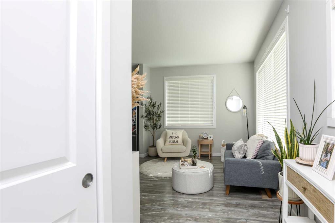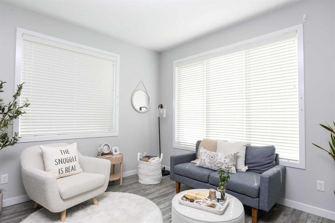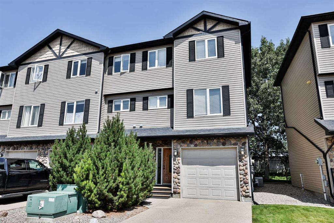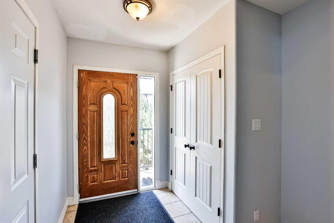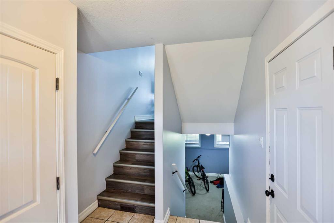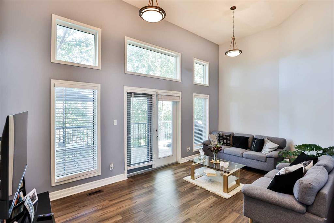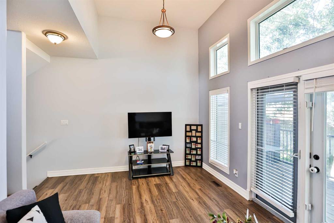1, 1580 Stafford Drive N
Lethbridge T1H 7G8
MLS® Number: A2234508
$ 400,000
2
BEDROOMS
3 + 0
BATHROOMS
988
SQUARE FEET
2018
YEAR BUILT
End unit townhome in a fantastic, accessible location! Close proximity to amenities and backing onto the coulees, this fully finished 2 storey home is a turn-key, low maintenance dream! The main floor is a bright and welcoming space that offers an open concept living, dining and kitchen area with a walk-in pantry, quartz counters and tremendous views! Heading upstairs there are 2 well sized bedrooms, along with a 4 piece bathroom and a 3 piece ensuite that boasts a huge (and gorgeous) walk-in tiled shower. The finished basement offers a family room, laundry room and 3 piece bathroom with yet another walk-in tiled shower. The patio in your backyard has a gazebo to enjoy the south-facing view.
| COMMUNITY | Stafford Manor |
| PROPERTY TYPE | Row/Townhouse |
| BUILDING TYPE | Five Plus |
| STYLE | 2 Storey |
| YEAR BUILT | 2018 |
| SQUARE FOOTAGE | 988 |
| BEDROOMS | 2 |
| BATHROOMS | 3.00 |
| BASEMENT | Finished, Full |
| AMENITIES | |
| APPLIANCES | Microwave Hood Fan, Refrigerator, Stove(s), Washer/Dryer |
| COOLING | Central Air |
| FIREPLACE | N/A |
| FLOORING | Carpet, Vinyl |
| HEATING | Forced Air |
| LAUNDRY | In Basement |
| LOT FEATURES | Backs on to Park/Green Space, Landscaped, Low Maintenance Landscape, No Neighbours Behind, Views |
| PARKING | Single Garage Attached |
| RESTRICTIONS | None Known |
| ROOF | Asphalt Shingle |
| TITLE | Fee Simple |
| BROKER | Grassroots Realty Group |
| ROOMS | DIMENSIONS (m) | LEVEL |
|---|---|---|
| 3pc Bathroom | 0`0" x 0`0" | Basement |
| Family Room | 18`5" x 15`3" | Basement |
| Furnace/Utility Room | 8`2" x 5`8" | Basement |
| Dining Room | 7`3" x 6`5" | Main |
| Foyer | 5`0" x 9`1" | Main |
| Kitchen | 8`0" x 9`10" | Main |
| Living Room | 15`1" x 9`3" | Main |
| 3pc Ensuite bath | 0`0" x 0`0" | Second |
| 4pc Bathroom | 0`0" x 0`0" | Second |
| Bedroom | 8`9" x 12`0" | Second |
| Bedroom - Primary | 13`6" x 16`3" | Second |

