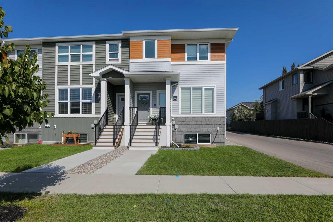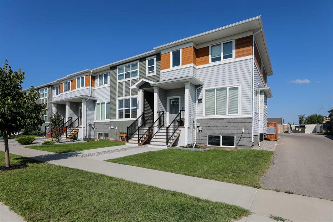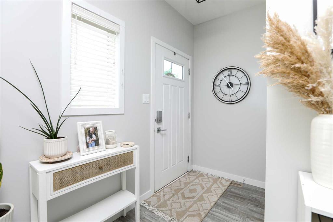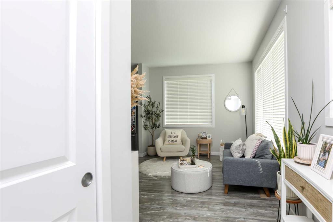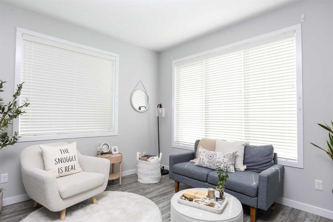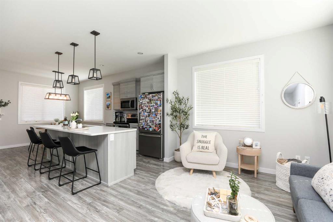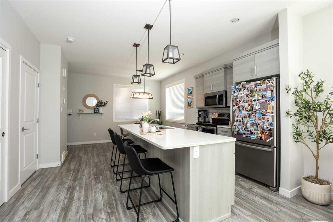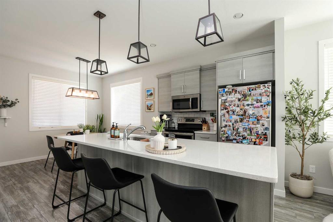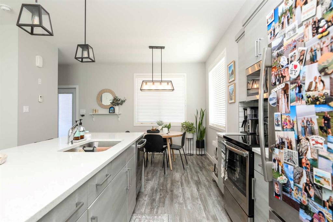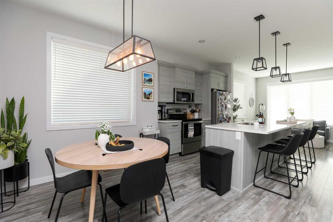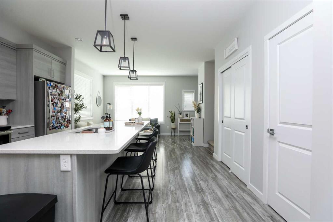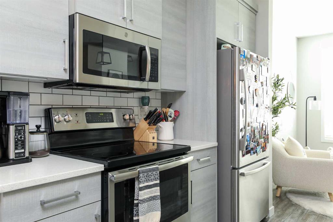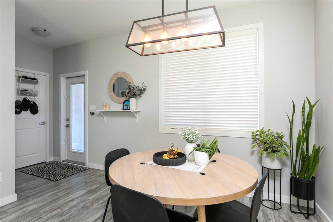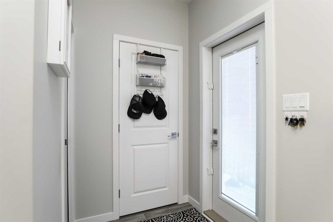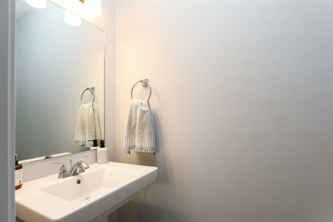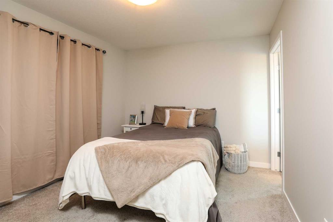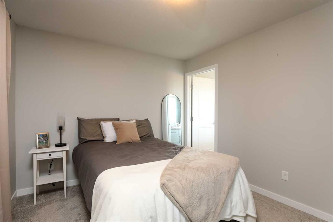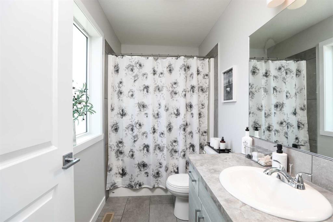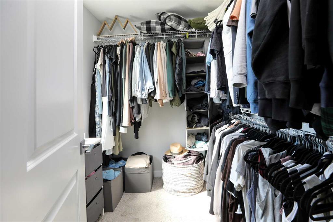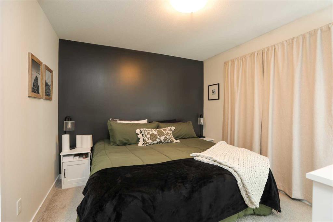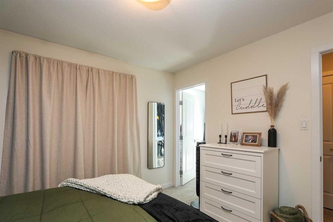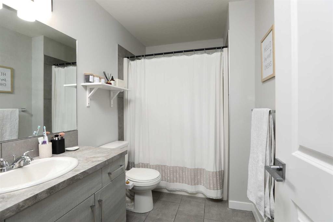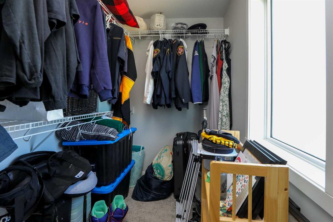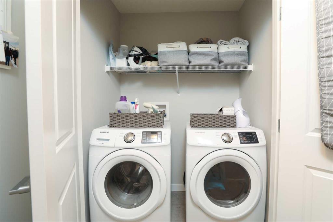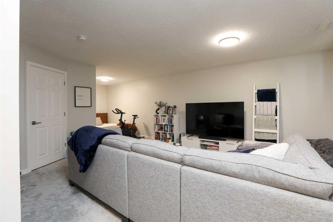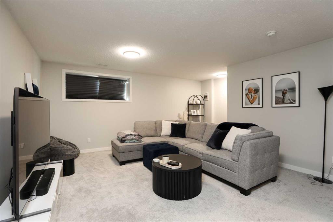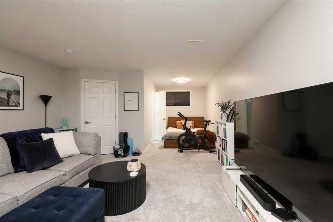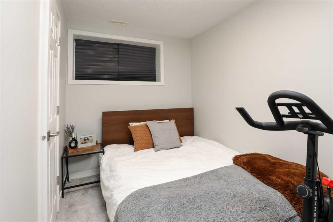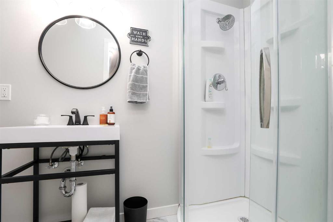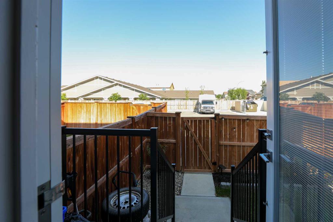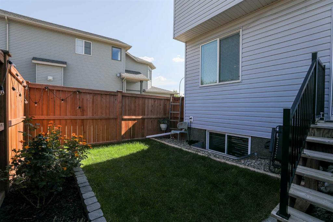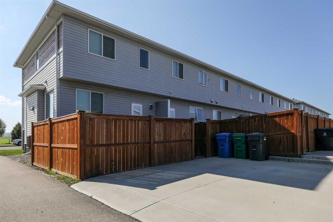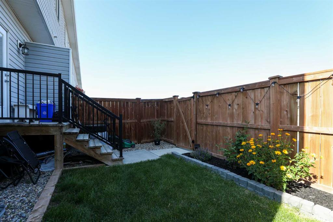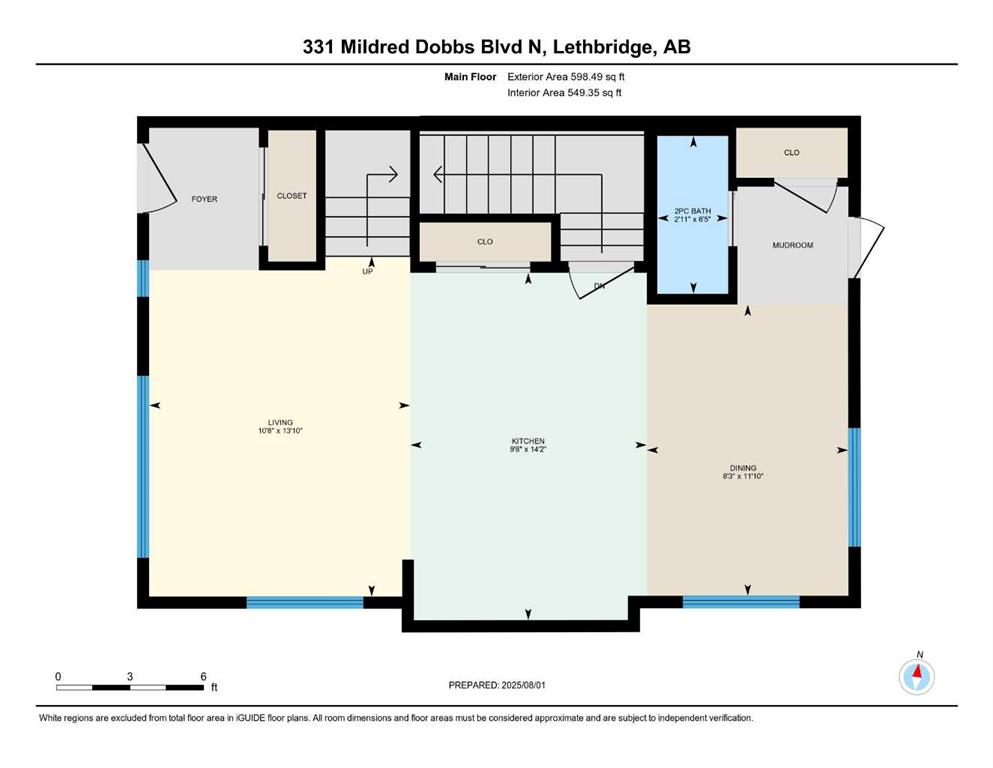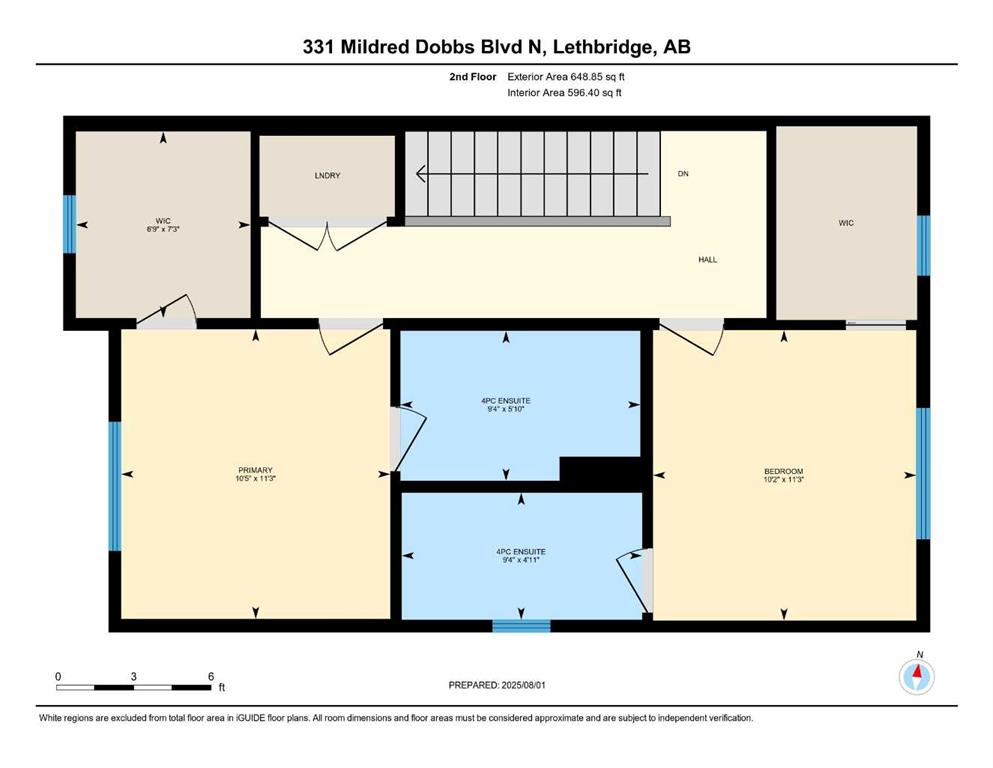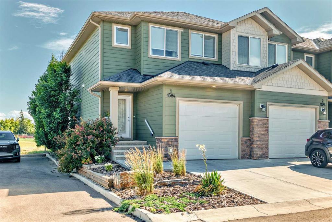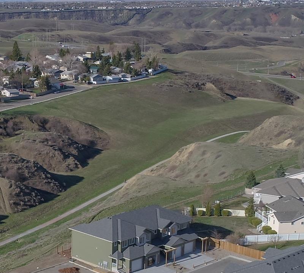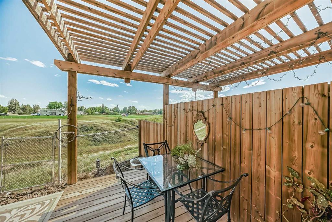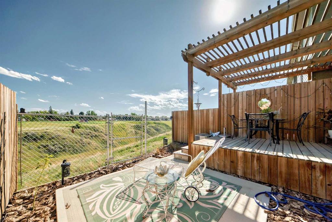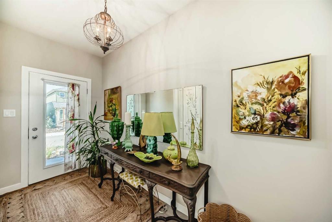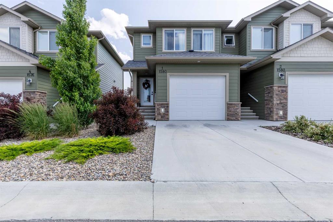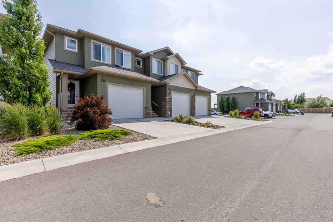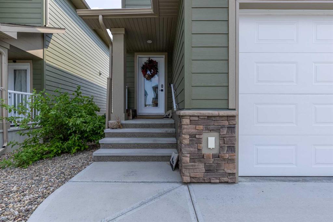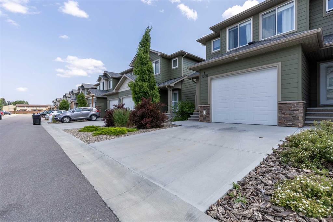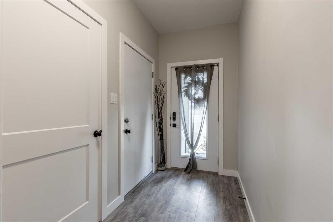331 Mildred Dobbs Boulevard N
Lethbridge T1H6G7
MLS® Number: A2244859
$ 364,900
2
BEDROOMS
3 + 1
BATHROOMS
1,145
SQUARE FEET
2017
YEAR BUILT
Welcome to this beautifully finished, modern 2-storey end-unit townhome built in 2017! Being an end-unit, this home offers added privacy and a smart, functional layout ideal for a variety of lifestyles. The main floor features an open-concept design with sleek, contemporary finishes such as quartz countertips and stainless steel appliances that give the kitchen a clean, polished look. Upstairs there are DUAL MASTER BEDROOMS, each with its own private ensuite bathroom and walk in closet—perfect for roommates, guests, or families who appreciate personal space. The fully finished basement adds even more living area, complete with a large rec room and full bathroom, ideal for entertaining, relaxing, or creating a home gym or office. Outside, enjoy a fenced backyard that’s great for pets or gardening, and take advantage of the convenience of a dedicated off-street parking pad. Combining style, space, and functionality, this home is a rare find in today’s market!
| COMMUNITY | Legacy Ridge / Hardieville |
| PROPERTY TYPE | Row/Townhouse |
| BUILDING TYPE | Five Plus |
| STYLE | 2 Storey |
| YEAR BUILT | 2017 |
| SQUARE FOOTAGE | 1,145 |
| BEDROOMS | 2 |
| BATHROOMS | 4.00 |
| BASEMENT | Finished, Full |
| AMENITIES | |
| APPLIANCES | Central Air Conditioner, Dishwasher, Range Hood, Refrigerator, Stove(s), Washer/Dryer |
| COOLING | Central Air |
| FIREPLACE | N/A |
| FLOORING | Carpet, Laminate, Tile |
| HEATING | Forced Air |
| LAUNDRY | Upper Level |
| LOT FEATURES | Back Lane, Back Yard, Front Yard, Landscaped, Lawn, No Neighbours Behind, Street Lighting |
| PARKING | Off Street |
| RESTRICTIONS | None Known |
| ROOF | Asphalt Shingle |
| TITLE | Fee Simple |
| BROKER | Braemore Management |
| ROOMS | DIMENSIONS (m) | LEVEL |
|---|---|---|
| 3pc Bathroom | 3`11" x 9`5" | Basement |
| Game Room | 18`0" x 26`11" | Basement |
| Furnace/Utility Room | 7`10" x 10`9" | Basement |
| 2pc Bathroom | 6`5" x 2`11" | Main |
| Dining Room | 11`10" x 8`3" | Main |
| Kitchen | 14`2" x 9`8" | Main |
| Living Room | 13`10" x 10`8" | Main |
| 4pc Ensuite bath | 4`11" x 9`4" | Upper |
| 4pc Ensuite bath | 5`10" x 9`4" | Upper |
| Bedroom | 11`3" x 10`2" | Upper |
| Bedroom - Primary | 11`3" x 10`5" | Upper |

