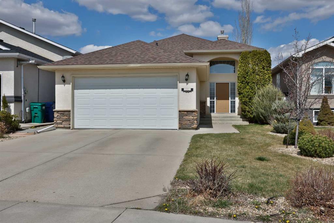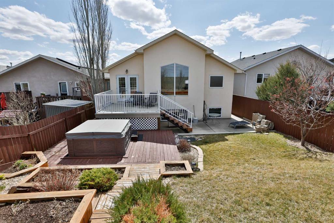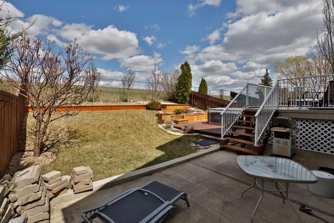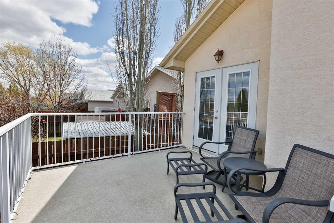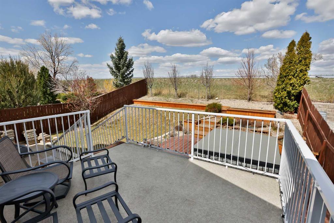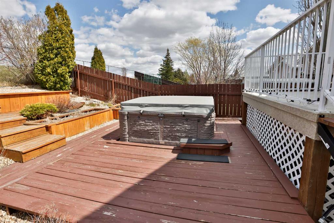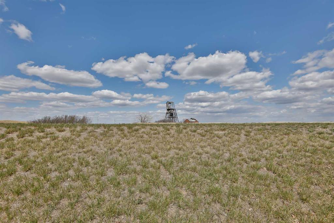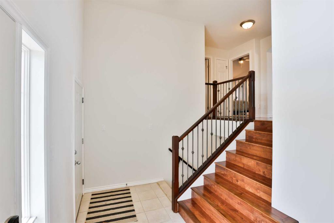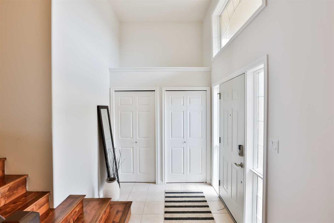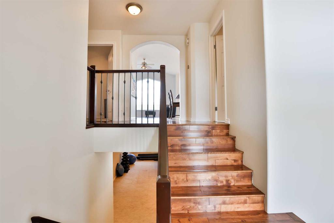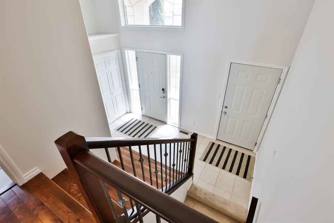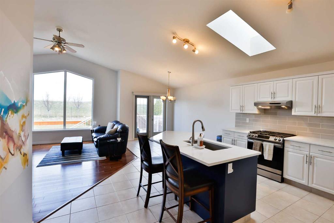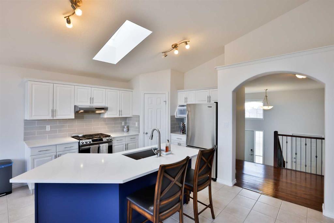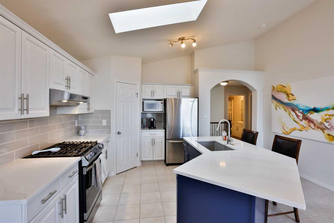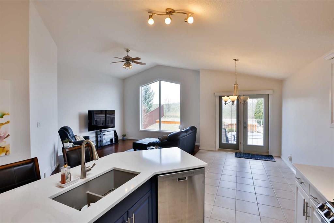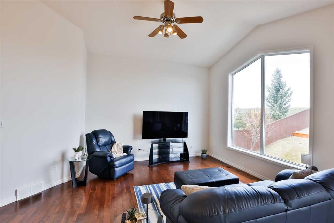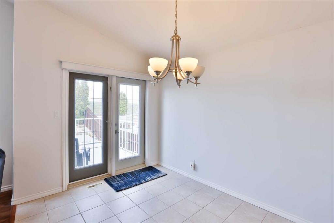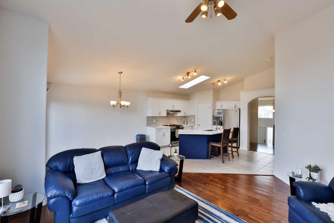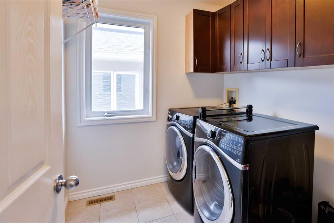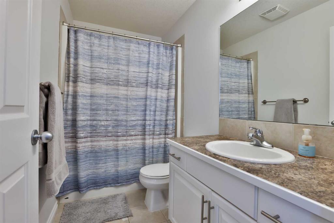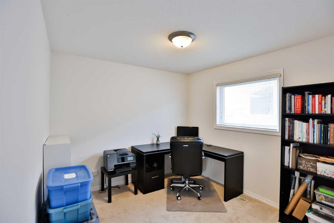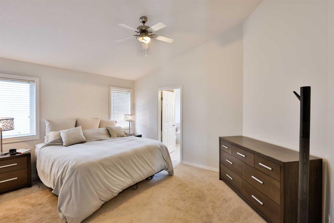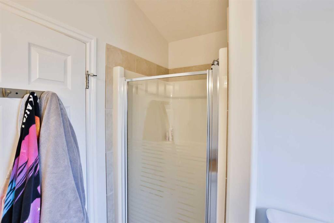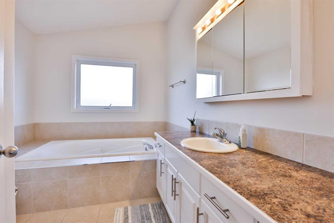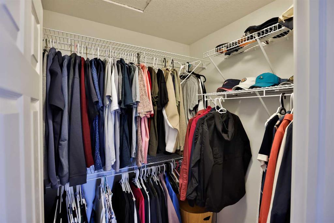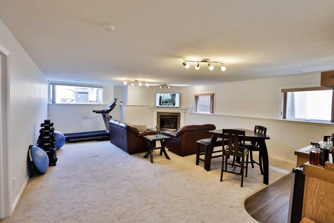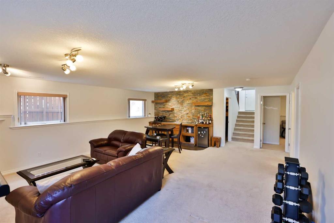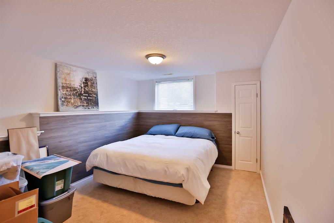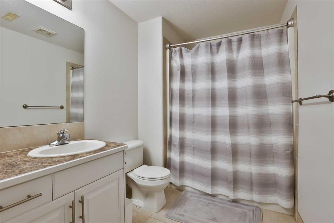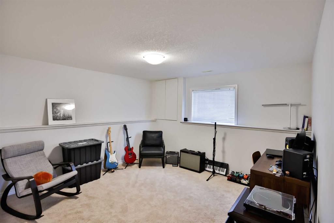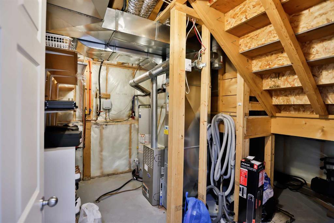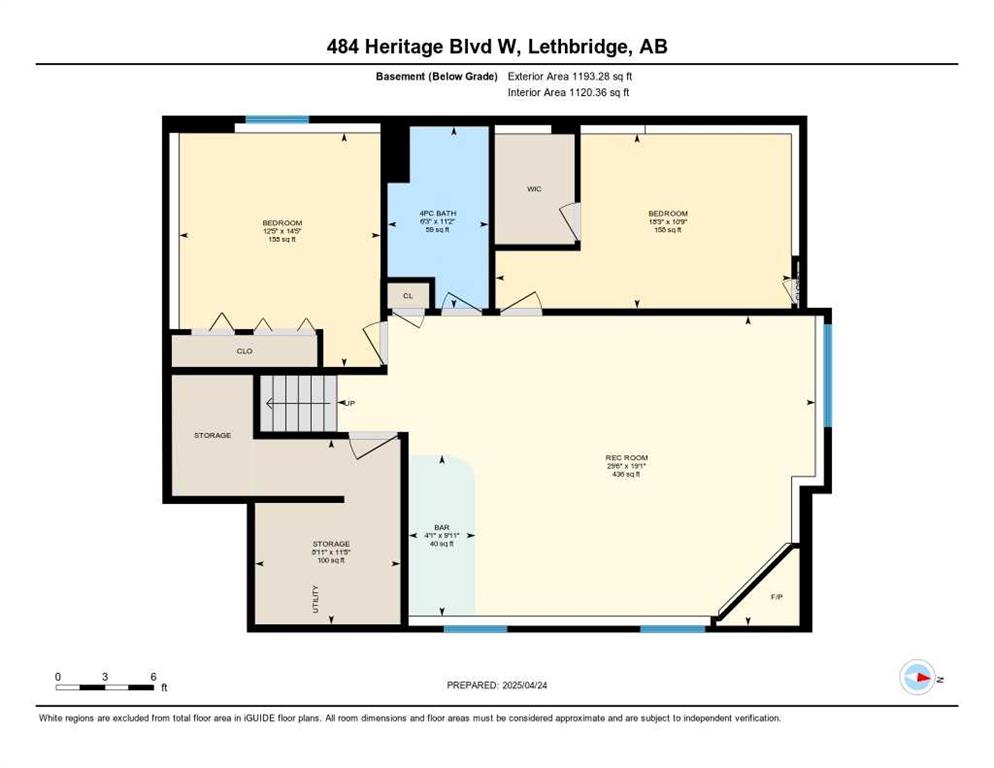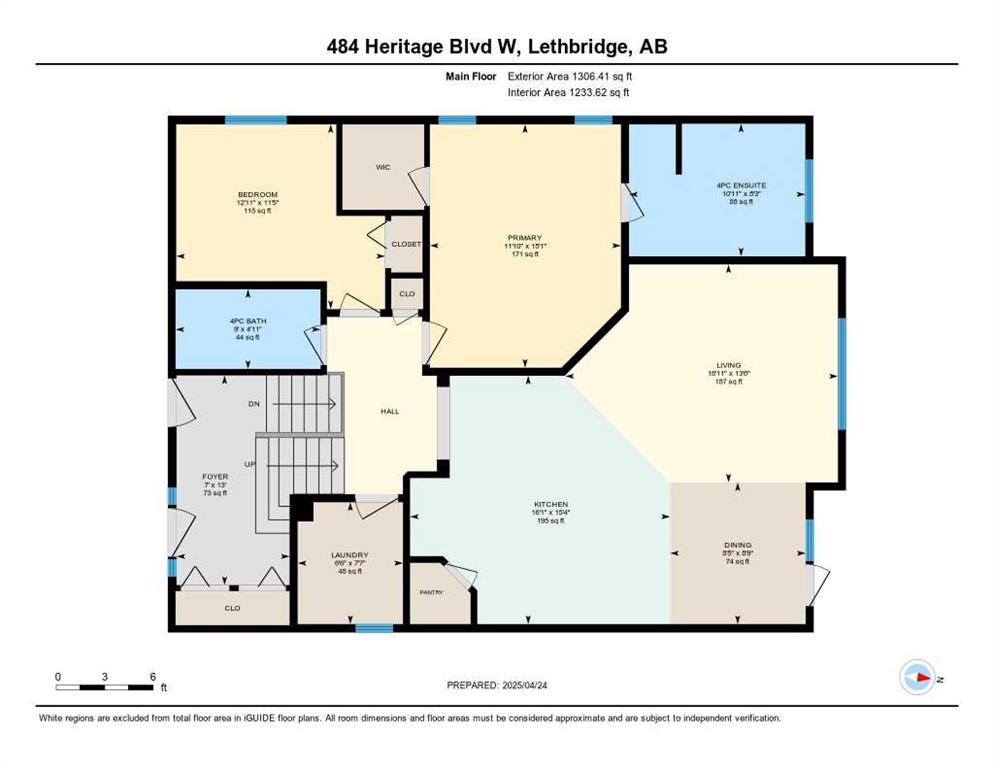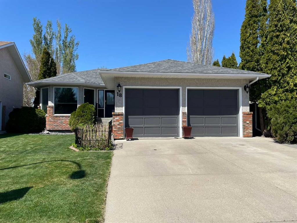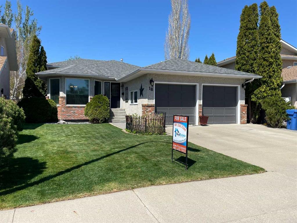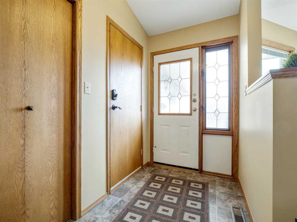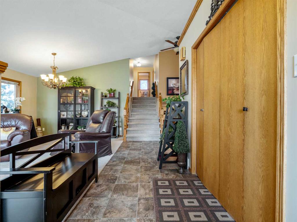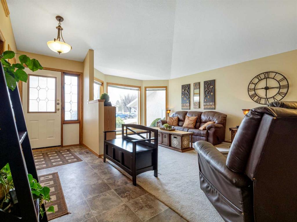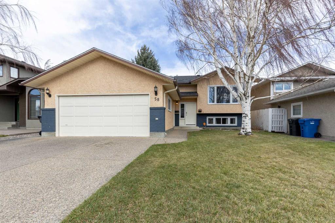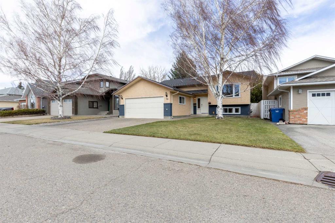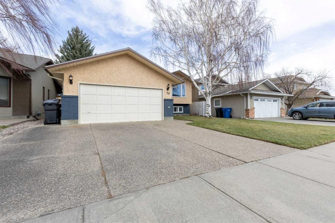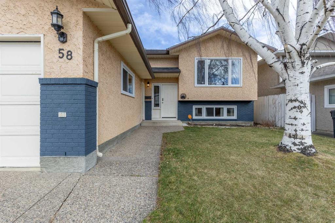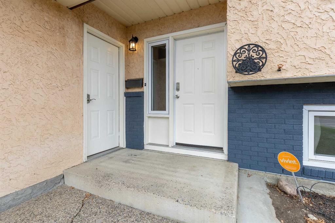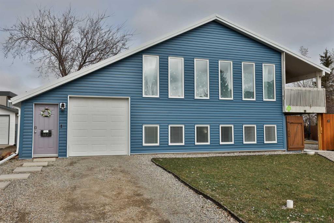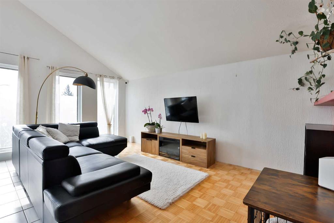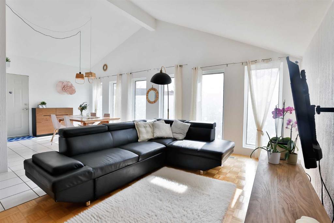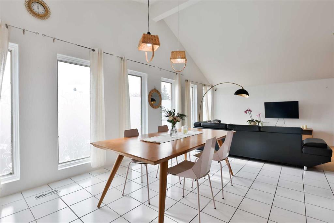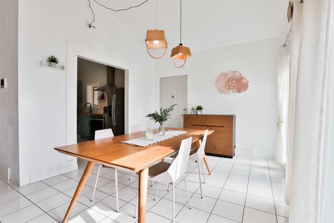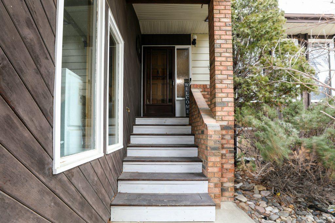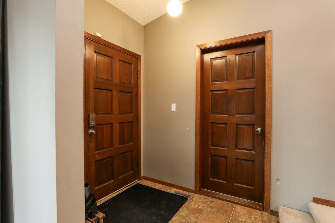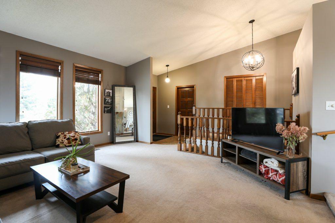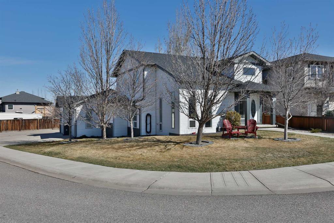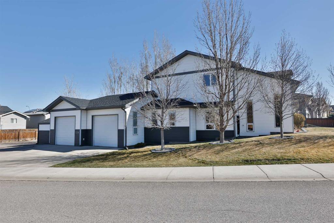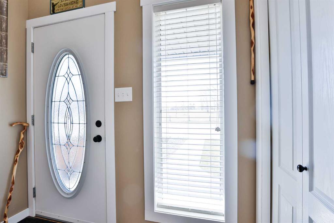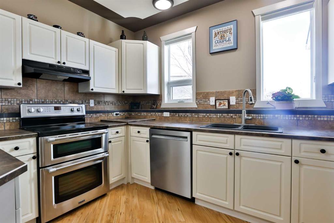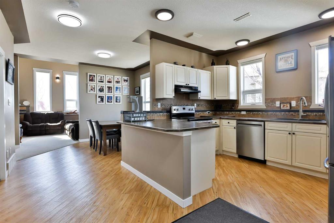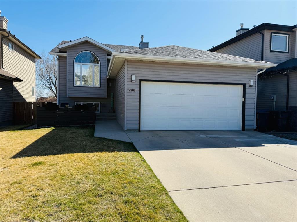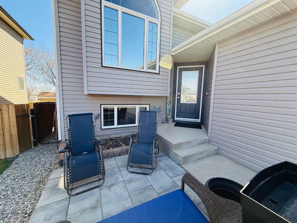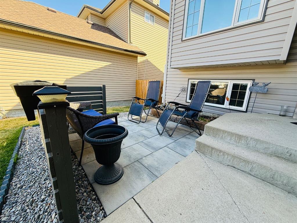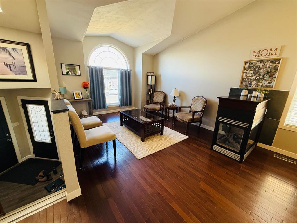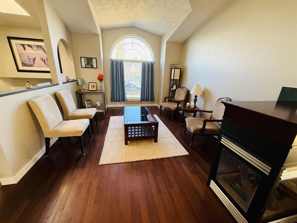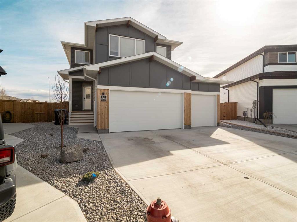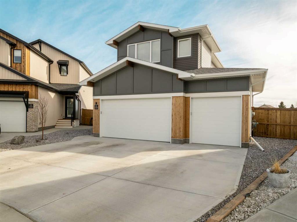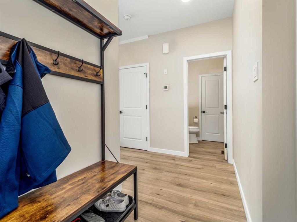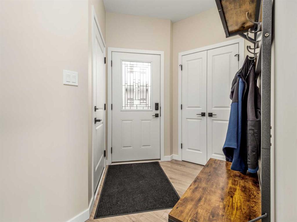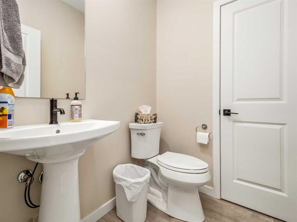484 Heritage Boulevard W
Lethbridge T1K 7V9
MLS® Number: A2213918
$ 525,000
4
BEDROOMS
3 + 0
BATHROOMS
1,306
SQUARE FEET
2003
YEAR BUILT
**Stunning Home in West Lethbridge – A Perfect Blend of Comfort and Style** When you enter this beautifully designed home, you are greeted by a spacious foyer area with high ceilings that are flooded with natural light. The foyer includes a double closet, and hardwood floors on the staircase, complemented by spindle and maple railings, that lead you to the main floor. As you walk into the open-concept main living area, you'll notice the vaulted ceilings, freshly painted cabinets, and bright quartz countertops and white sill granite sink. The modern kitchen features a newer gas range and a stylish backsplash, making it a perfect space for cooking and entertaining. The view from your main living area is truly spectacular, showcasing Lethbridge’s iconic Coal Mineshaft. Just off the dining room, you’ll find a deck and concrete patio area, as well as a hot tub deck conveniently located just steps away—ideal for relaxation and outdoor gatherings. The backyard offers a tiered flower bed area and minimal lawn to maintain, providing a beautiful yet low-maintenance outdoor space. On the main floor, you will find a laundry room equipped with a side-by-side washer and dryer, along with extra cabinets for storage. This level also features a four-piece bathroom, a spare bedroom, and the primary bedroom that boasts vaulted ceilings. The en suite is a luxurious retreat, complete with a huge soaker tub, a three-foot shower, a large vanity, and a medicine cabinet for additional storage. The basement is bright and inviting, since it’s a bi- level featuring large windows that let in plenty of light. It includes a wet bar with slate backsplash, floating shelves, and a mini fridge—perfect for entertaining. A cozy gas fireplace completes the corner of the basement, adding warmth and ambiance. Additionally, there are two good sized bedrooms in the basement with a four-piece bathroom conveniently located between them. Recent updates to the home include a new hot water tank installed in September 2024 and a new roof that was added in 2019. Don’t miss out on this home in Heritage, call your favorite REALTOR® today to schedule a showing!
| COMMUNITY | Heritage Heights |
| PROPERTY TYPE | Detached |
| BUILDING TYPE | House |
| STYLE | Bi-Level |
| YEAR BUILT | 2003 |
| SQUARE FOOTAGE | 1,306 |
| BEDROOMS | 4 |
| BATHROOMS | 3.00 |
| BASEMENT | Finished, Full |
| AMENITIES | |
| APPLIANCES | Bar Fridge, Central Air Conditioner, Dishwasher, Gas Stove, Microwave, Range Hood, Refrigerator, Washer/Dryer, Window Coverings |
| COOLING | Central Air |
| FIREPLACE | Gas |
| FLOORING | Carpet, Hardwood, Tile |
| HEATING | Forced Air, Natural Gas |
| LAUNDRY | Laundry Room, Upper Level |
| LOT FEATURES | Back Yard, Front Yard, Garden, Landscaped, Lawn, No Neighbours Behind, Street Lighting, Treed, Underground Sprinklers |
| PARKING | Double Garage Attached |
| RESTRICTIONS | None Known |
| ROOF | Asphalt Shingle |
| TITLE | Fee Simple |
| BROKER | RE/MAX REAL ESTATE - LETHBRIDGE |
| ROOMS | DIMENSIONS (m) | LEVEL |
|---|---|---|
| Bedroom | 12`5" x 14`5" | Basement |
| 4pc Bathroom | 6`3" x 11`2" | Basement |
| Bedroom | 18`3" x 10`9" | Basement |
| Game Room | 29`6" x 19`1" | Basement |
| Other | 4`1" x 9`11" | Basement |
| Storage | 8`11" x 11`5" | Basement |
| Bedroom | 12`11" x 11`5" | Main |
| Bedroom - Primary | 11`10" x 15`1" | Main |
| 4pc Ensuite bath | 10`11" x 8`3" | Main |
| Living Room | 16`11" x 13`6" | Main |
| Dining Room | 8`5" x 8`9" | Main |
| Kitchen | 16`1" x 15`4" | Main |
| Laundry | 6`6" x 7`7" | Main |
| Foyer | 7`0" x 13`0" | Main |
| 4pc Bathroom | 9`0" x 4`11" | Main |

