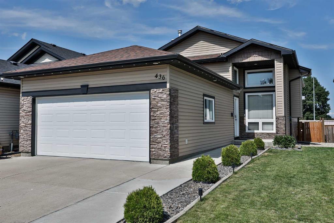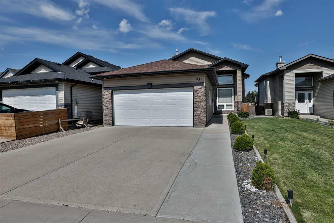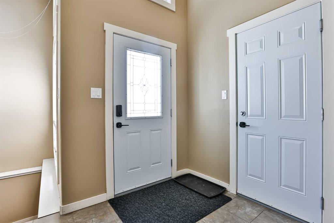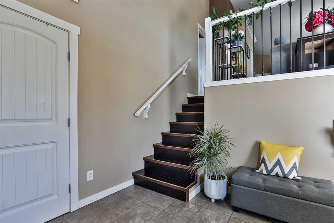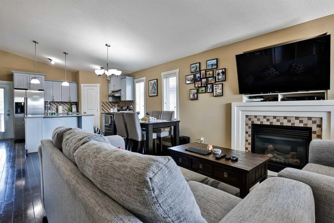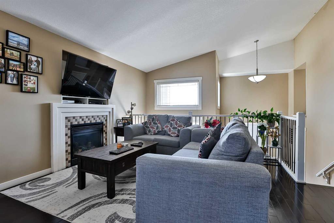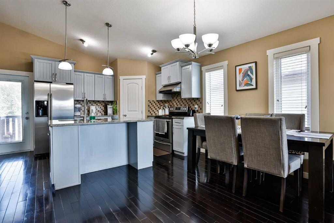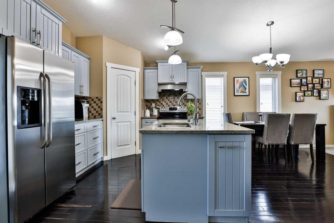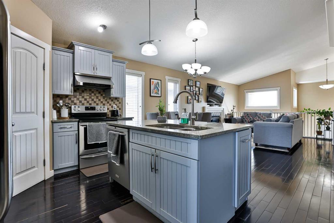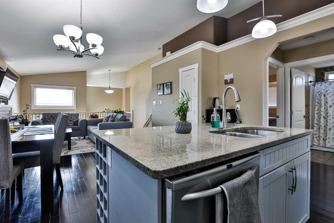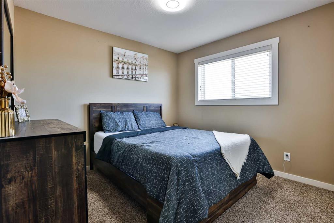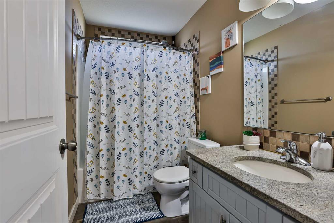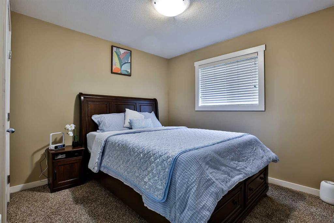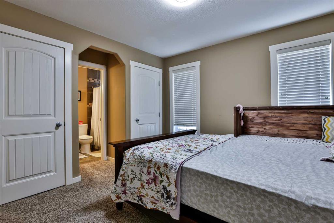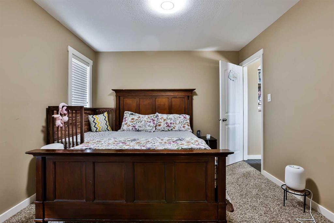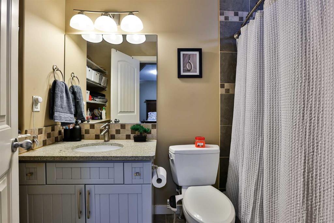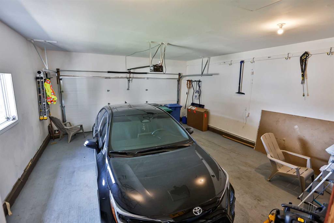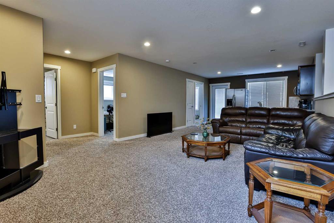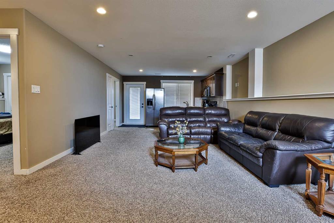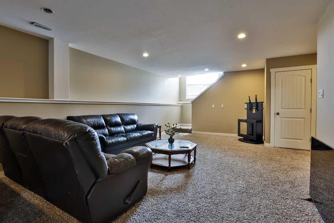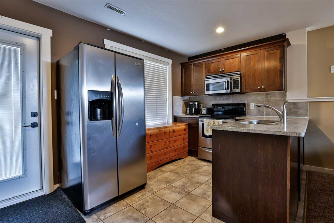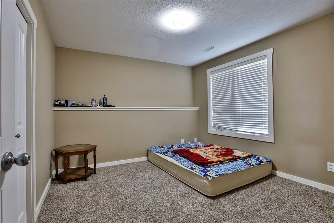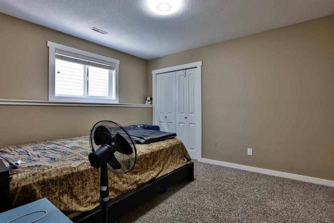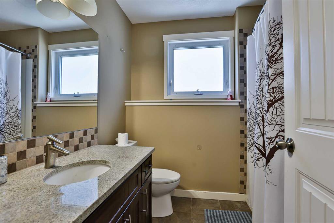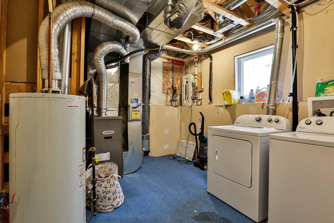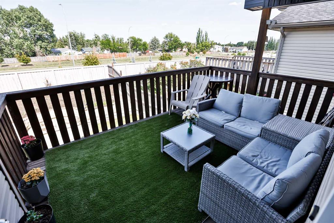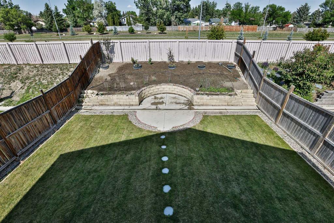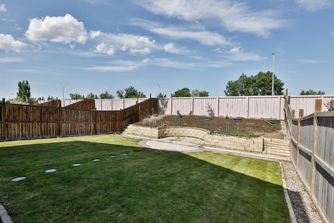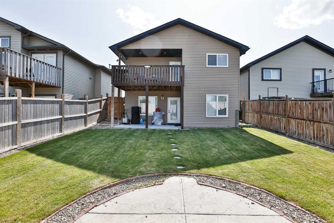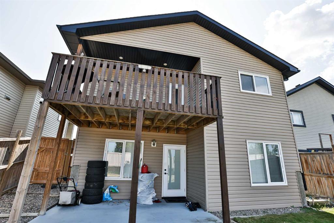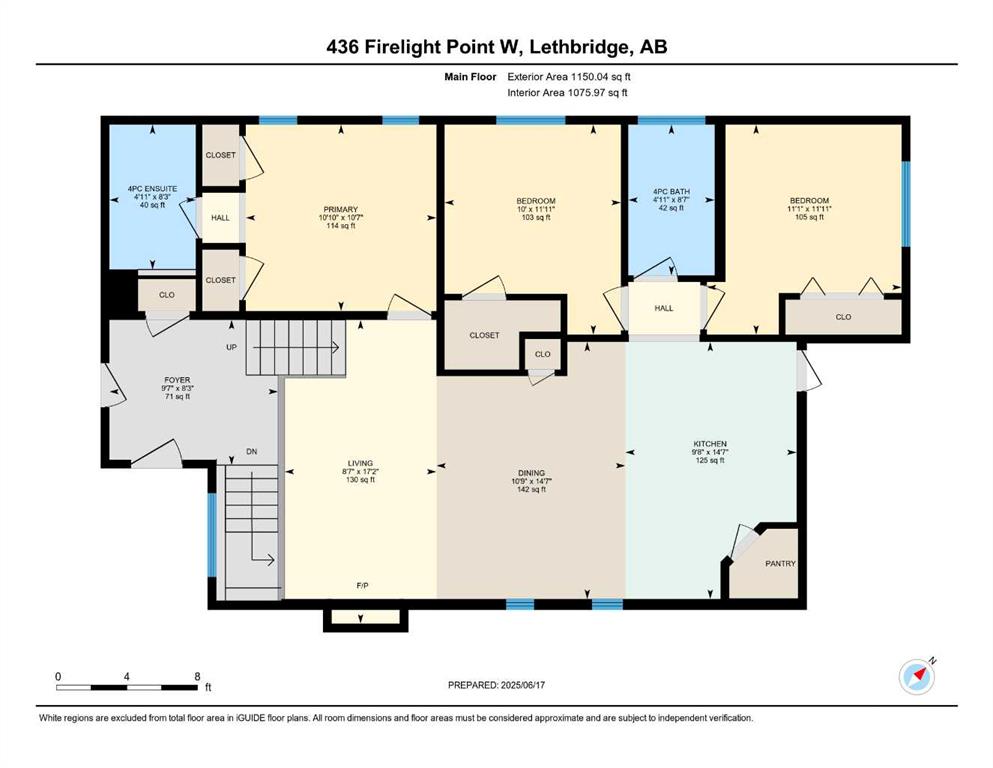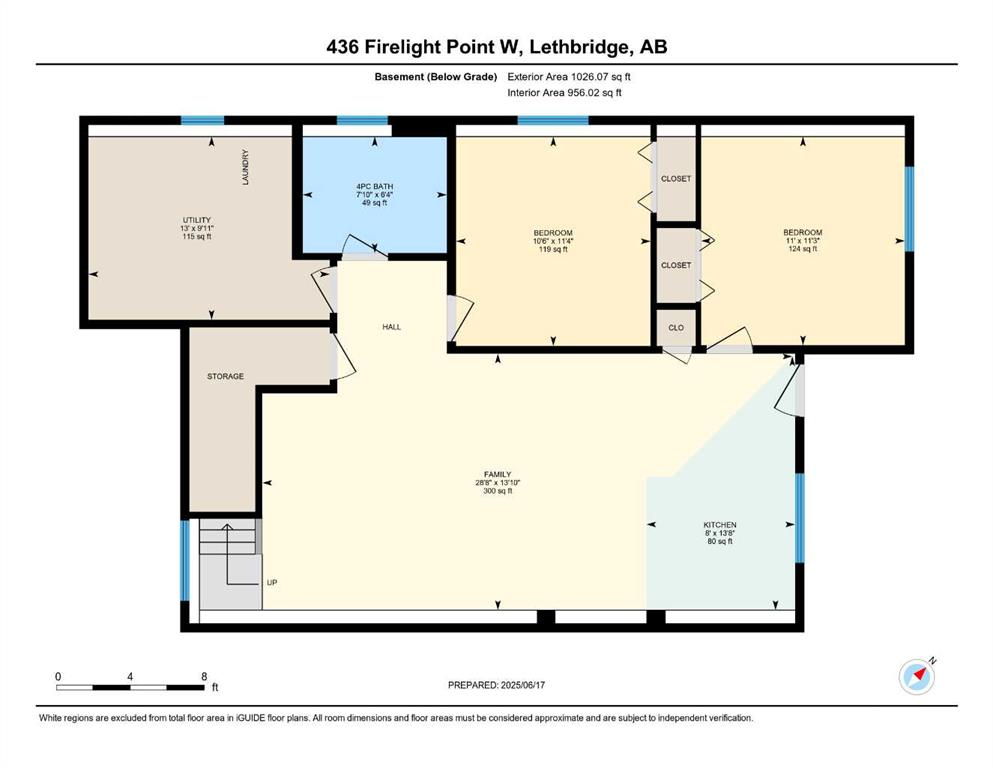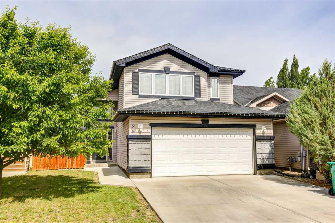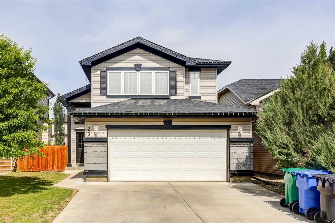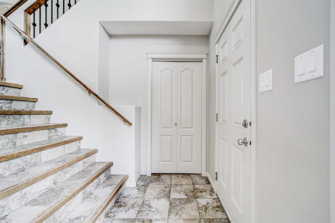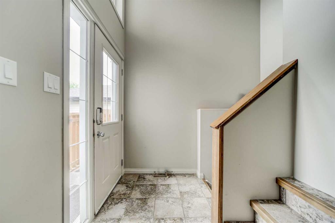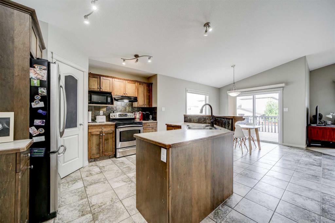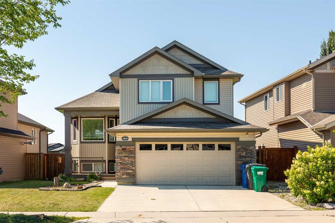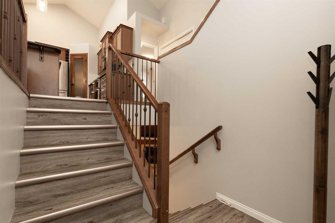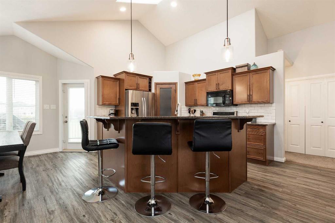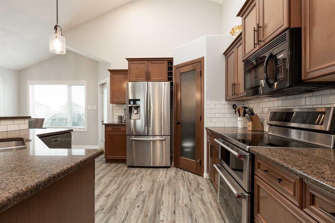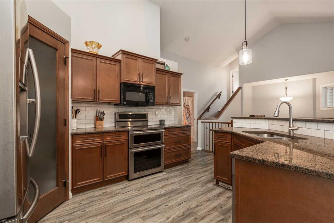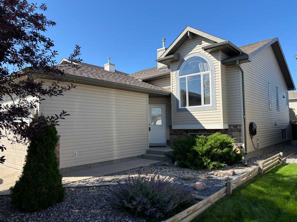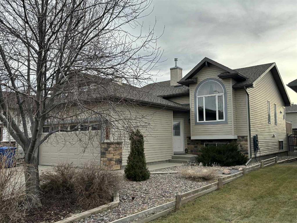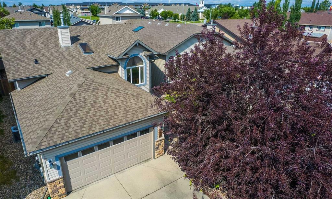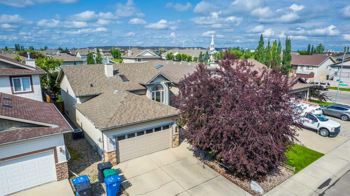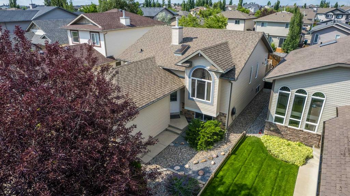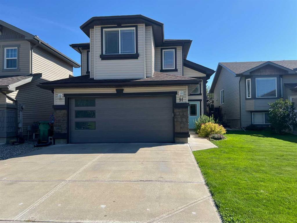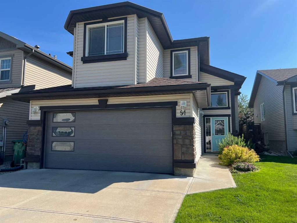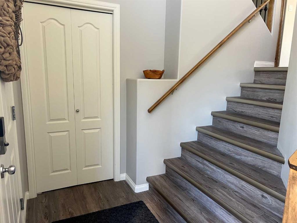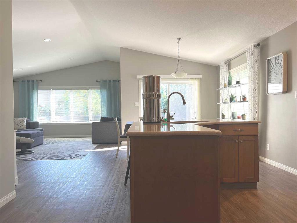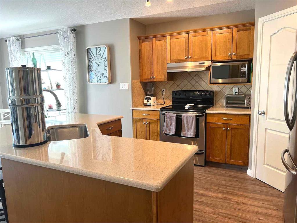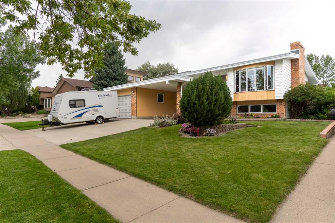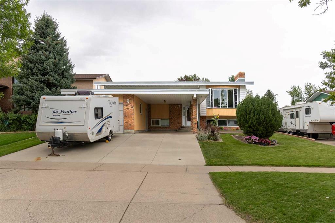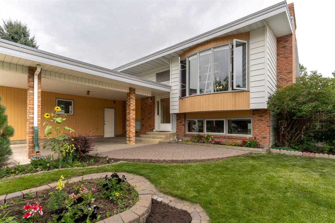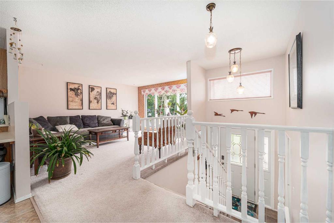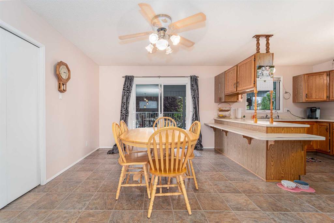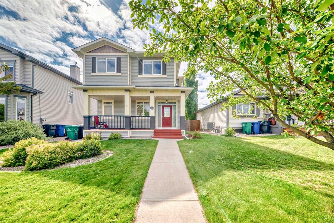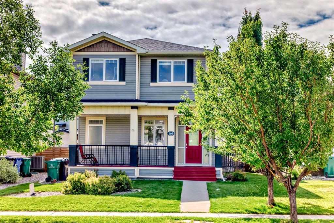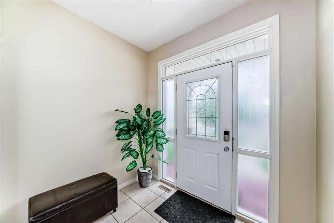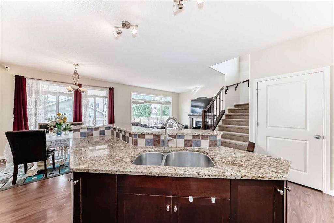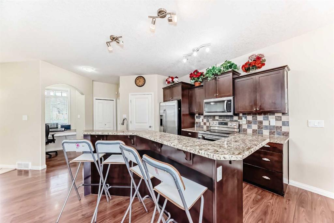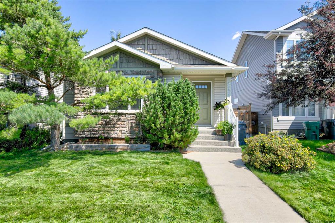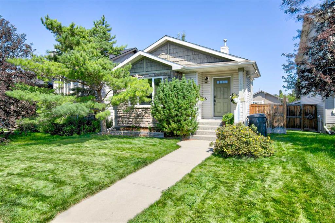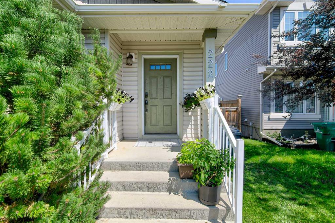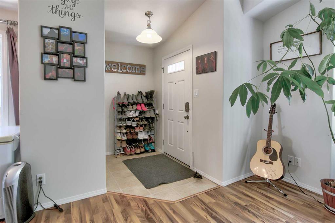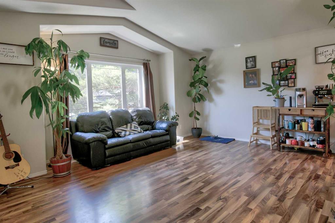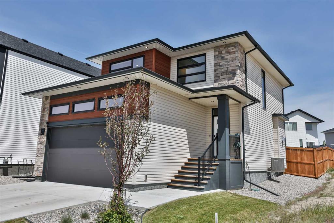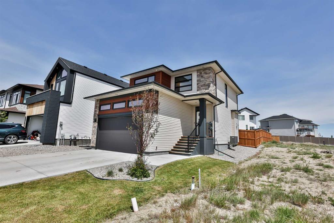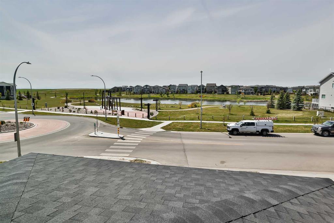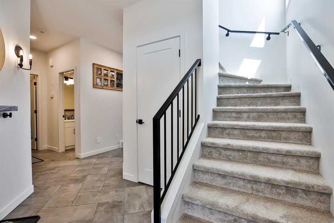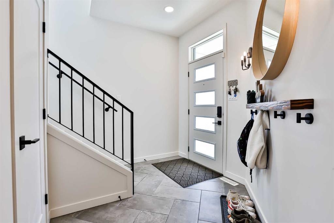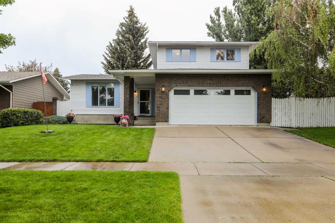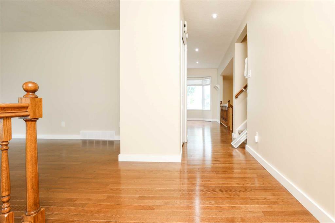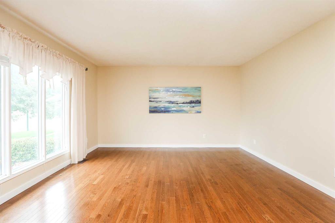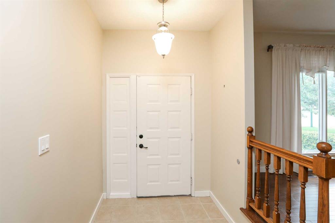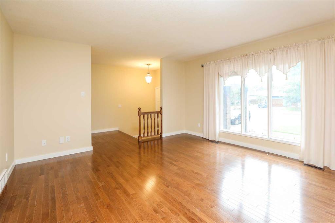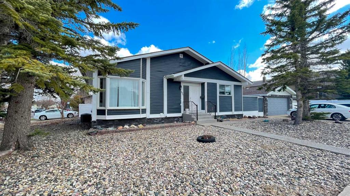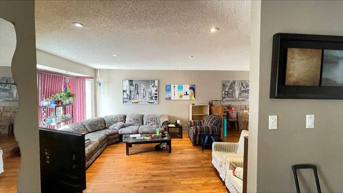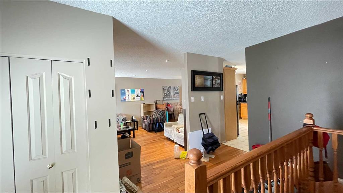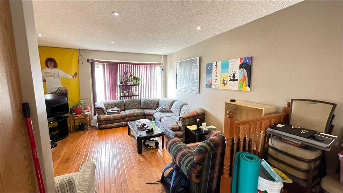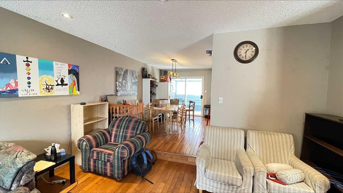436 Firelight Point W
Lethbridge T1J5B4
MLS® Number: A2246151
$ 515,000
5
BEDROOMS
3 + 0
BATHROOMS
1,150
SQUARE FEET
2008
YEAR BUILT
This lovely 5-bedroom house with an attached double car garage is located in a serene and quiet neighborhood on the west side of Lethbridge. Upon entering, you are greeted by an inviting open layout filled with natural light and featuring high ceilings. The upper level offers three cozy bedrooms, including a spacious primary suite with its own bathroom and walk-in closet. The impressive kitchen boasts a large island, stainless steel appliances, and a walk-in pantry, making it perfect for cooking and entertaining. The fully finished basement includes two more bedrooms, a bathroom, its own kitchen, and a separate entrance, making it a great option for guests or potential rental income. The exterior showcases a well-kept lot with low-maintenance landscaping, allowing you to enjoy more leisure time. Situated in a family-friendly area, you will appreciate the close proximity to parks, playgrounds, schools and shopping malls. Call your favourite REALTOR® today to book a private showing.
| COMMUNITY | Copperwood |
| PROPERTY TYPE | Detached |
| BUILDING TYPE | House |
| STYLE | Bi-Level |
| YEAR BUILT | 2008 |
| SQUARE FOOTAGE | 1,150 |
| BEDROOMS | 5 |
| BATHROOMS | 3.00 |
| BASEMENT | Finished, Full |
| AMENITIES | |
| APPLIANCES | Central Air Conditioner, Dishwasher, Garage Control(s), Microwave, Refrigerator, Stove(s), Washer/Dryer |
| COOLING | Central Air |
| FIREPLACE | N/A |
| FLOORING | Carpet, Laminate, Tile |
| HEATING | Forced Air |
| LAUNDRY | In Basement |
| LOT FEATURES | Back Yard, Cleared, Front Yard, Garden, Landscaped, Lawn, Low Maintenance Landscape, Rectangular Lot |
| PARKING | Carport, Double Garage Attached, Off Street |
| RESTRICTIONS | None Known |
| ROOF | Asphalt Shingle |
| TITLE | Fee Simple |
| BROKER | Initia Real Estate |
| ROOMS | DIMENSIONS (m) | LEVEL |
|---|---|---|
| Bedroom | 11`4" x 10`6" | Basement |
| Bedroom | 11`3" x 11`0" | Basement |
| Kitchen | 13`8" x 8`0" | Basement |
| Family Room | 13`10" x 28`8" | Basement |
| 4pc Bathroom | 6`4" x 7`10" | Basement |
| Furnace/Utility Room | 9`11" x 13`0" | Basement |
| Bedroom - Primary | 10`7" x 10`10" | Main |
| Living Room | 17`2" x 8`7" | Main |
| Kitchen | 14`7" x 9`8" | Main |
| Foyer | 8`3" x 9`7" | Main |
| Dining Room | 14`7" x 9`8" | Main |
| 4pc Bathroom | 8`7" x 4`11" | Main |
| 4pc Ensuite bath | 8`3" x 4`11" | Main |
| Bedroom | 11`11" x 11`1" | Main |
| Bedroom | 11`11" x 10`0" | Second |

