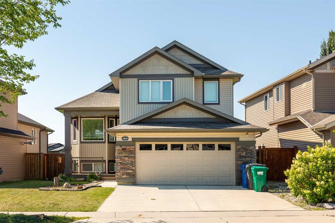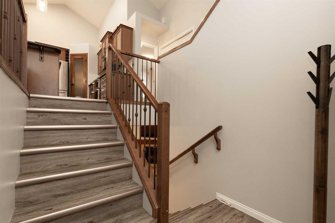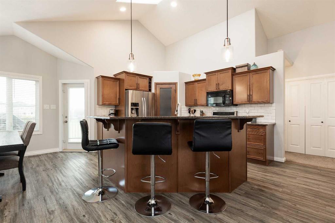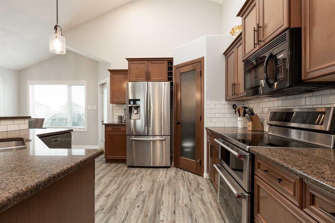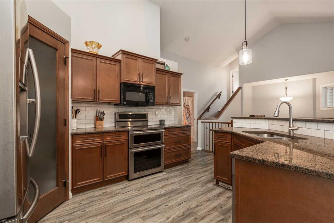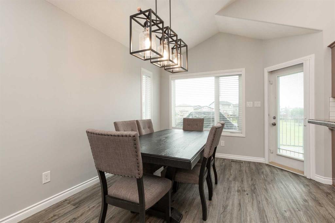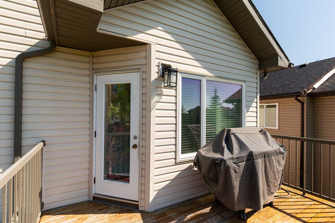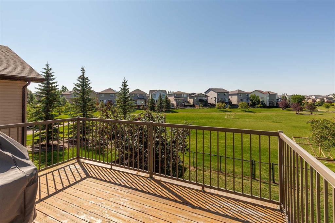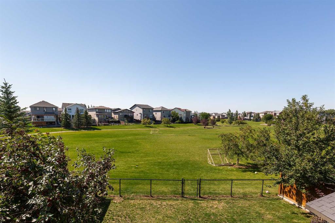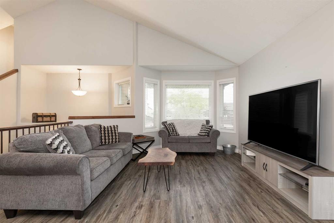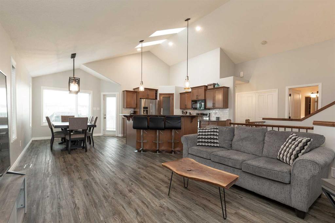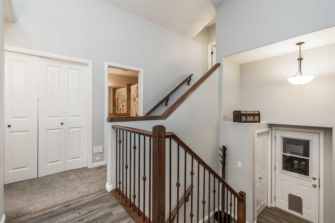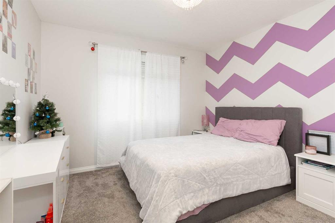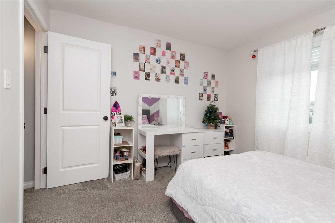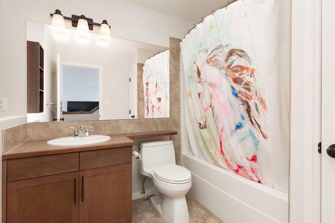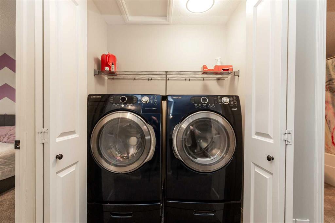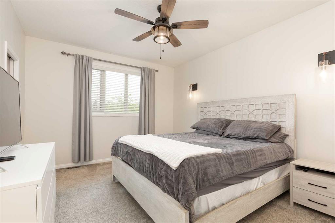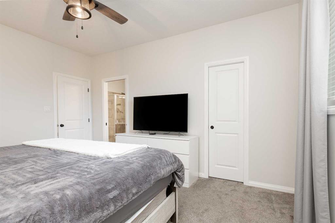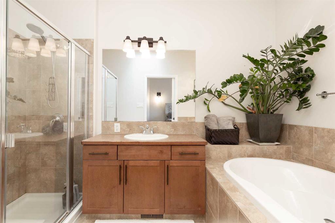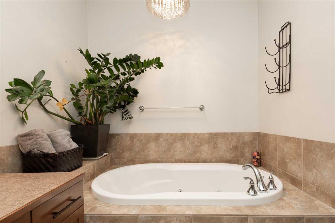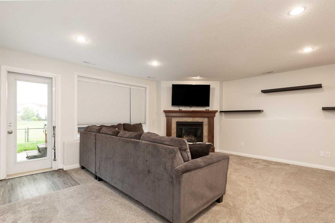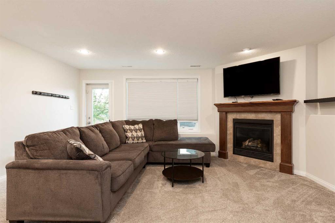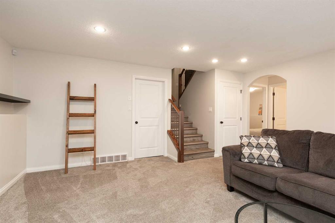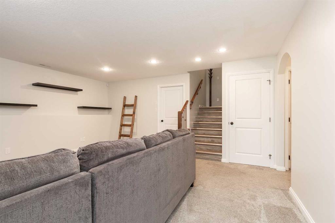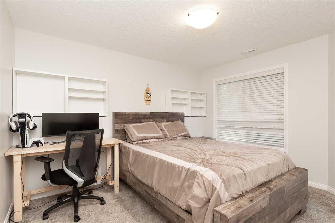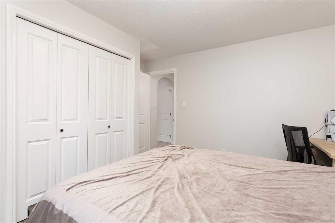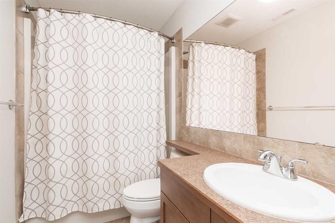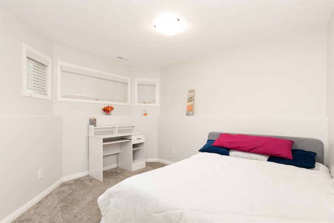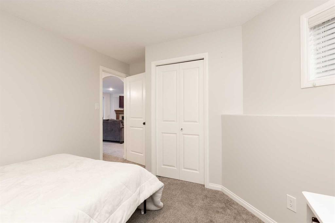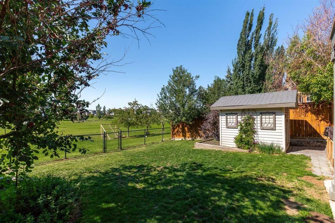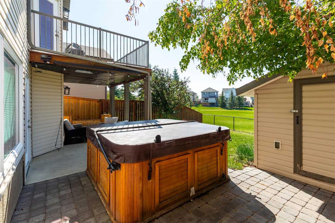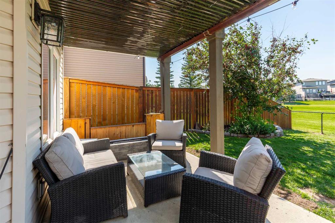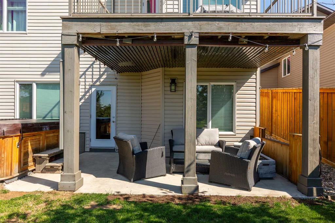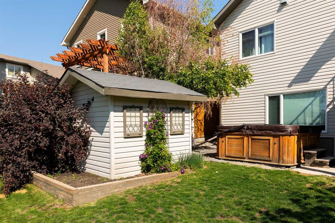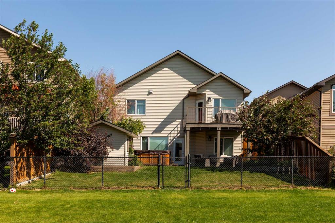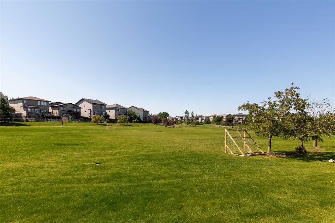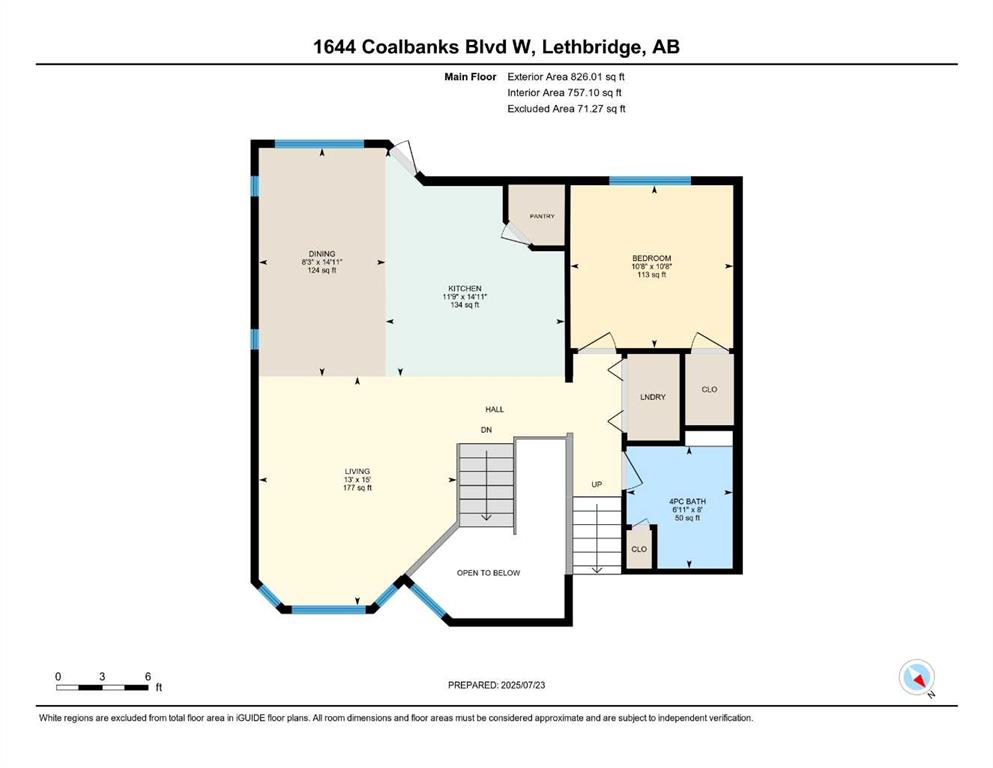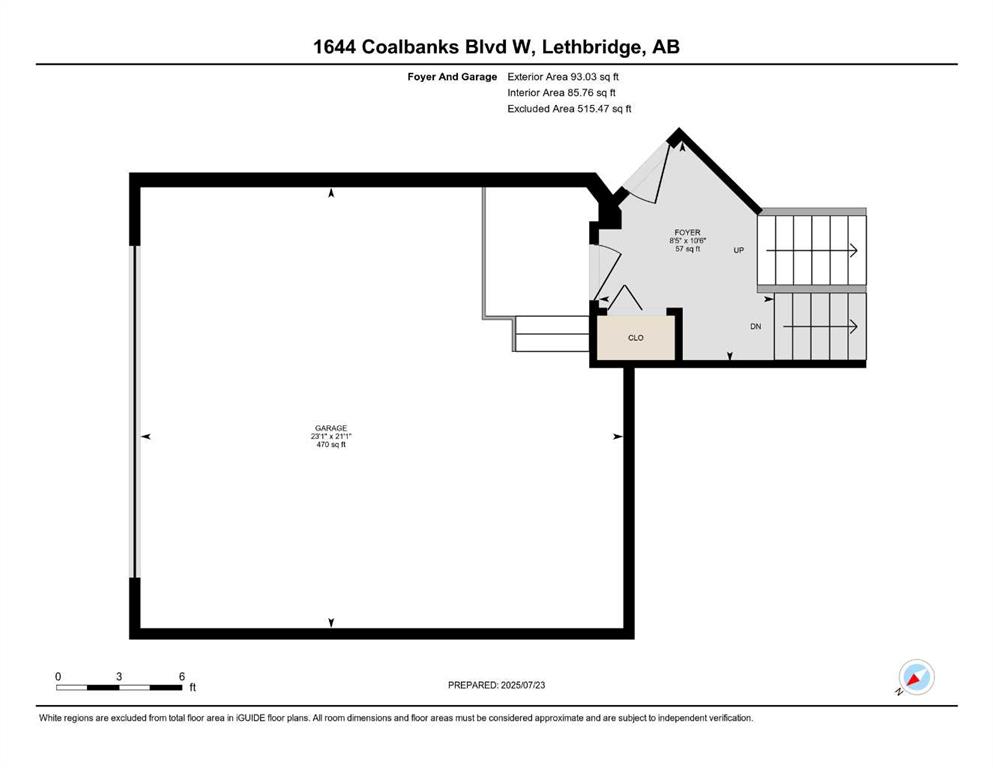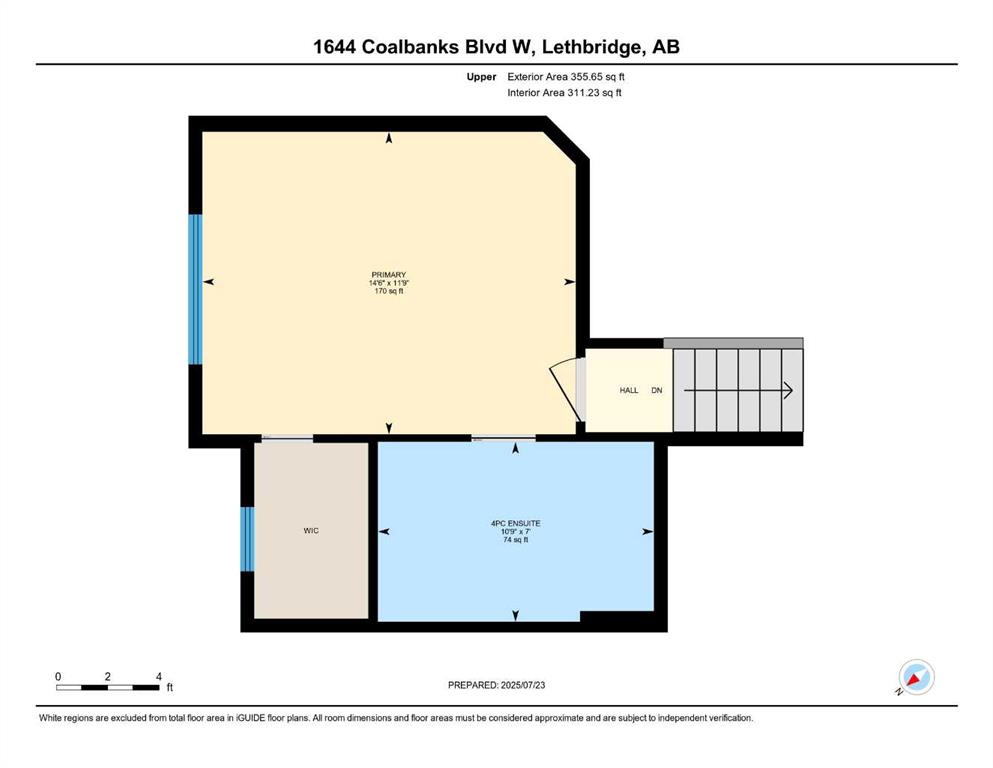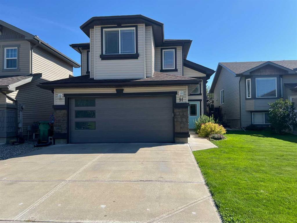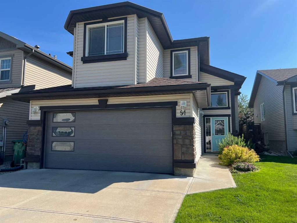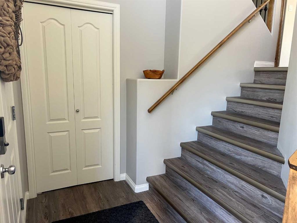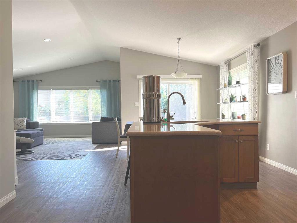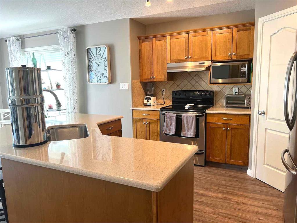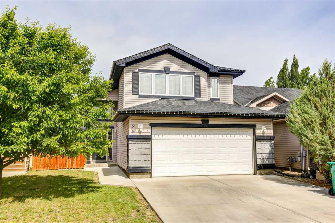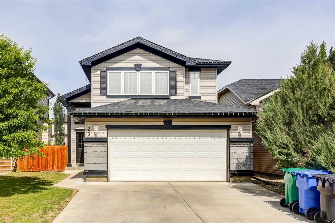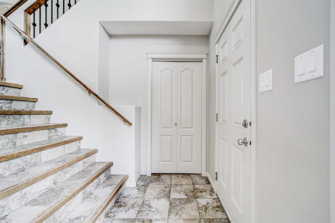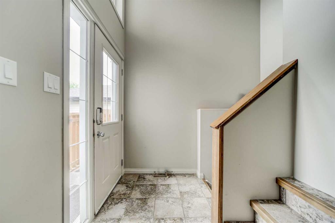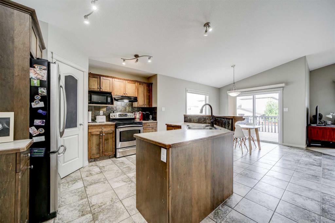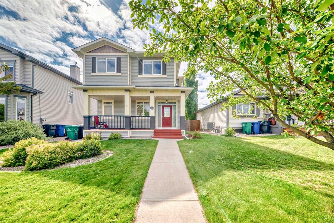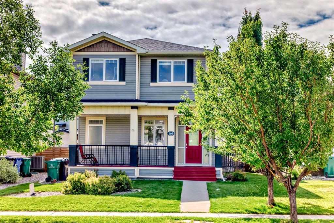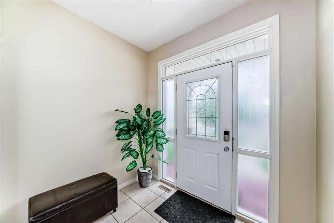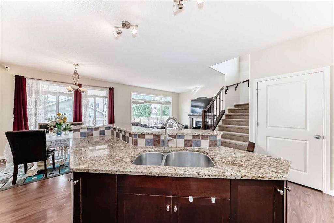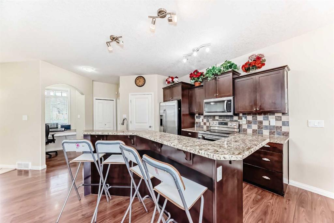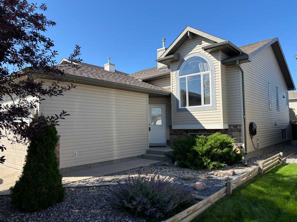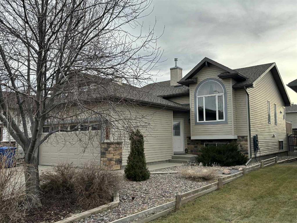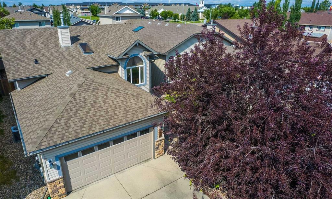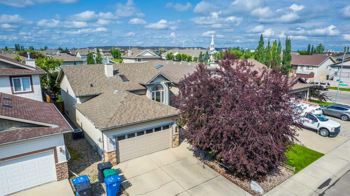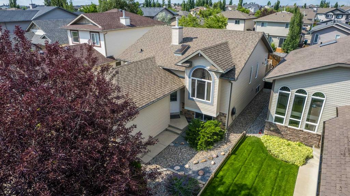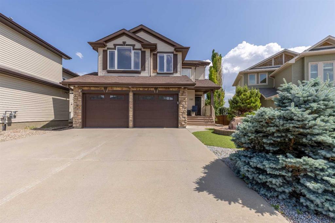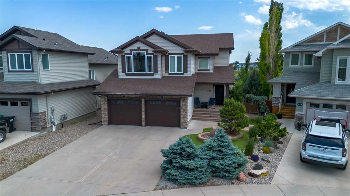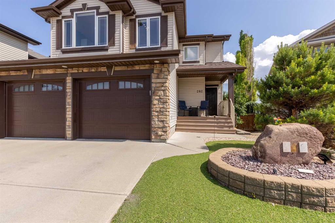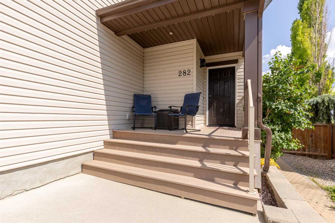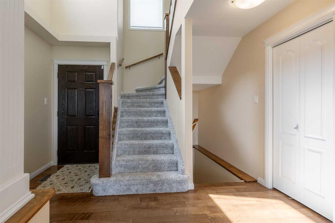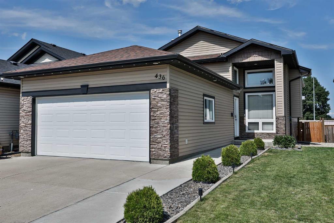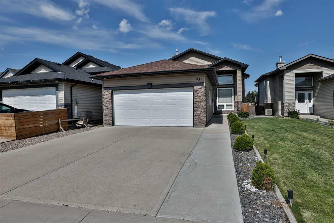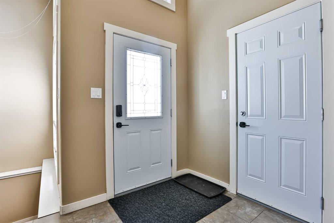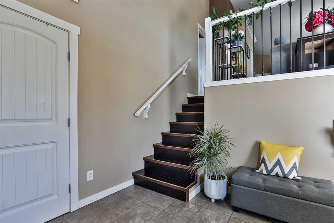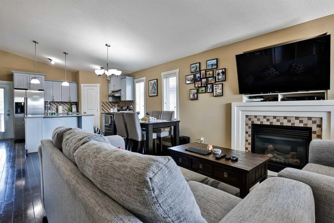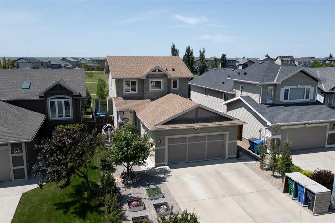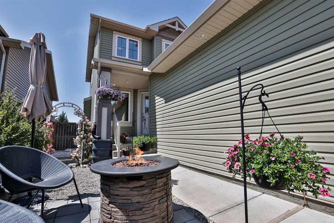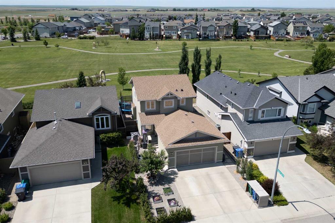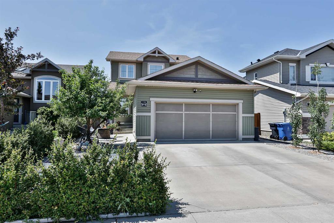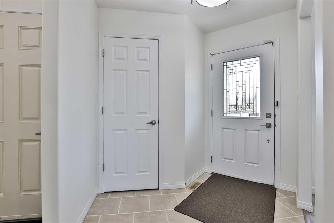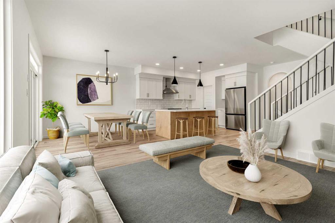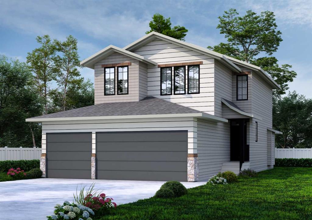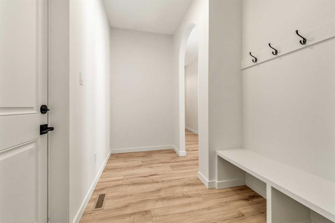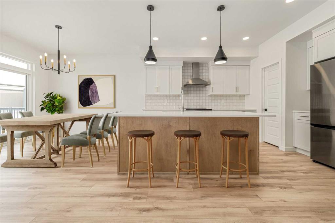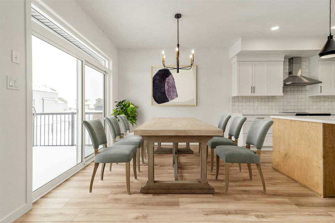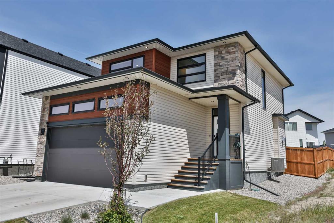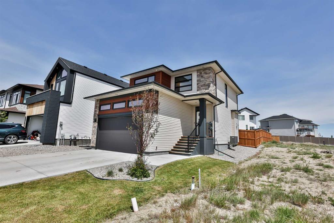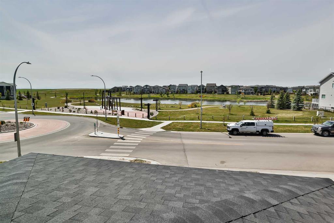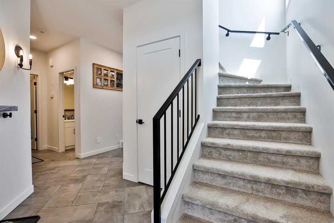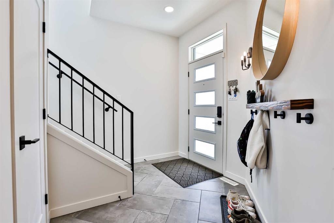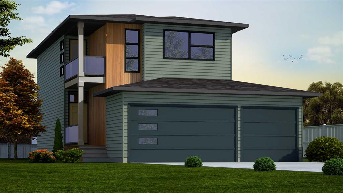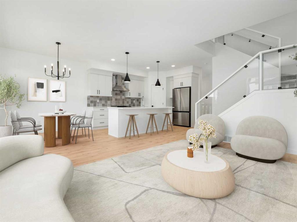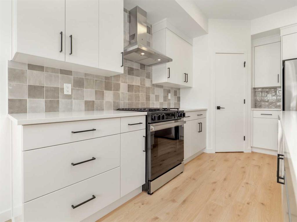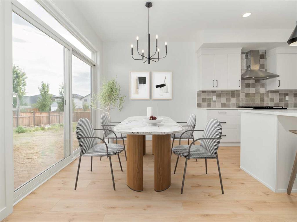1644 Coalbanks Boulevard W
Lethbridge T1J 0N9
MLS® Number: A2242819
$ 599,900
4
BEDROOMS
3 + 0
BATHROOMS
1,274
SQUARE FEET
2009
YEAR BUILT
If you’ve been searching for a fully finished home in a family-friendly neighborhood, loaded with thoughtful upgrades and no neighbors behind you, this could be the one. With a walk-out basement, heated garage, and a stunning view of Coalbanks Park, this home truly checks all the boxes. From the moment you step inside, you’re welcomed by soaring ceilings and an abundance of natural light, thanks to skylights and bright southern exposure. The open-concept main floor is designed for both everyday living and easy entertaining. The kitchen is functional and beautiful, featuring granite countertops, stainless steel appliances, and a corner pantry for extra storage. The adjoining dining and living spaces flow seamlessly together, creating a warm, inviting area to gather. Just off the dining room, step onto the back deck and take in the incredible views of the park, the perfect spot for enjoying your morning coffee. Back inside, the main level also offers a spacious bedroom with a walk-in closet, a 4 piece bathroom, and a laundry area for added convenience. The primary bedroom suite is the perfect place to relax and unwind. You’ll love the spa inspired ensuite, complete with a jetted tub, separate walk-in shower, and a generous walk in closet. The space feels bright, peaceful, and thoughtfully designed. The fully finished walk-out basement is filled with natural light from large windows. The family room features a gas fireplace and direct access to the backyard, making it ideal for hosting guests or enjoying a movie night in. Two more bedrooms and another 4-piece bathroom round out the lower level. Stepping outside, you'll enjoy having both covered and uncovered patio spaces, plus your own hot tub to soak in while taking in the views of the park behind. Step through the gate and you’re instantly connected to a network of walking paths that wind through the Copperwood community, leading to the playground and multiple other parks nearby. You're even within walking distance from Coalbanks Elementary School which is just down the street. You’re also conveniently close to grocery stores, restaurants, high schools, pharmacies, medical offices, and the YMCA. This fully finished, move in ready home is the kind that doesn’t come up often, and it won’t last. Be sure to check out the virtual tour and then call your favorite REALTOR® to book your private showing today!
| COMMUNITY | Copperwood |
| PROPERTY TYPE | Detached |
| BUILDING TYPE | House |
| STYLE | Bi-Level |
| YEAR BUILT | 2009 |
| SQUARE FOOTAGE | 1,274 |
| BEDROOMS | 4 |
| BATHROOMS | 3.00 |
| BASEMENT | Separate/Exterior Entry, Finished, Full, Walk-Out To Grade |
| AMENITIES | |
| APPLIANCES | Other |
| COOLING | Central Air |
| FIREPLACE | Family Room, Gas, Mantle, Tile |
| FLOORING | Carpet, Tile, Vinyl Plank |
| HEATING | Forced Air, Natural Gas |
| LAUNDRY | Main Level |
| LOT FEATURES | Backs on to Park/Green Space, Landscaped, Views |
| PARKING | Double Garage Attached, Heated Garage, Insulated |
| RESTRICTIONS | None Known |
| ROOF | Asphalt Shingle |
| TITLE | Fee Simple |
| BROKER | RE/MAX REAL ESTATE - LETHBRIDGE |
| ROOMS | DIMENSIONS (m) | LEVEL |
|---|---|---|
| Family Room | 17`8" x 17`5" | Lower |
| Bedroom | 12`3" x 12`5" | Lower |
| Bedroom | 12`4" x 11`4" | Lower |
| 4pc Bathroom | 0`0" x 0`0" | Lower |
| Living Room | 13`0" x 15`0" | Main |
| Kitchen | 11`9" x 14`11" | Main |
| Dining Room | 8`3" x 14`11" | Main |
| Bedroom | 10`8" x 10`8" | Main |
| 4pc Bathroom | 0`0" x 0`0" | Main |
| Laundry | 0`0" x 0`0" | Main |
| Bedroom - Primary | 14`6" x 11`9" | Upper |
| 4pc Ensuite bath | 0`0" x 0`0" | Upper |
| Walk-In Closet | 0`0" x 0`0" | Upper |

