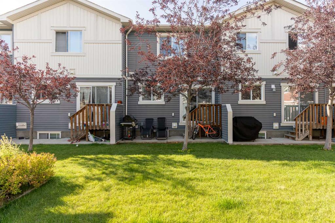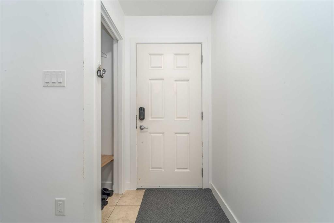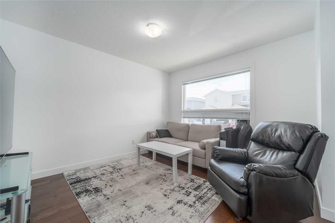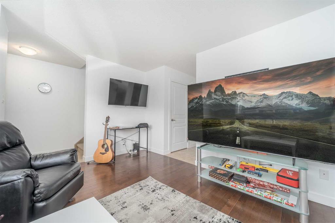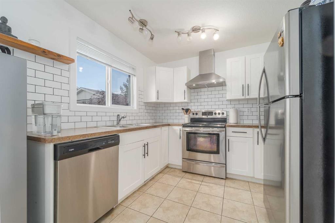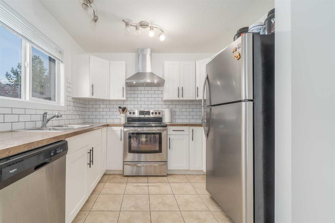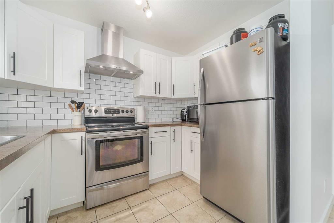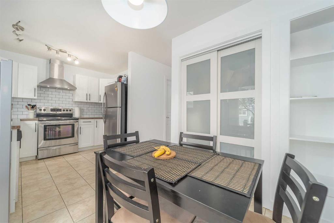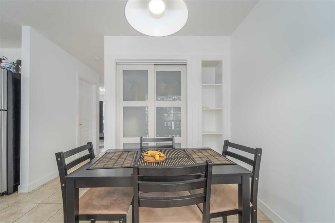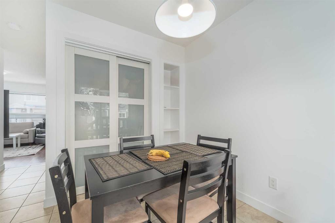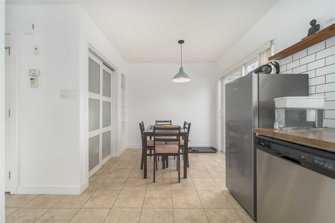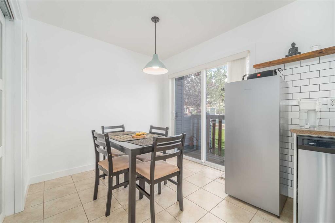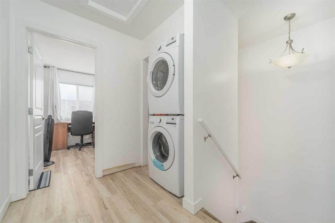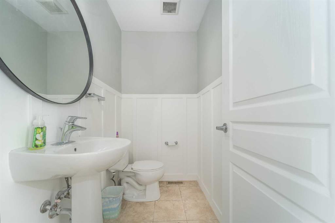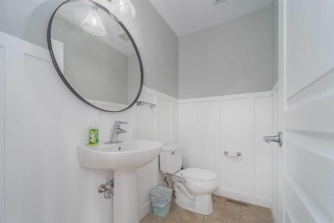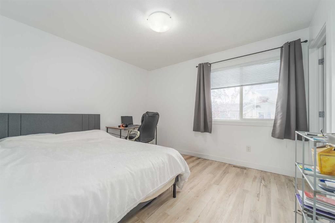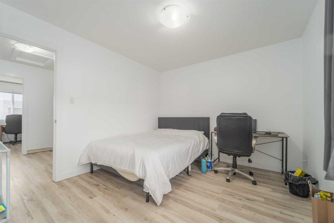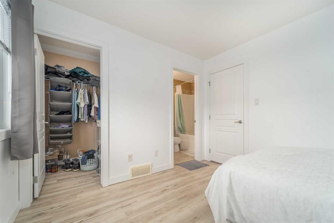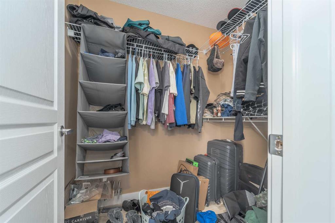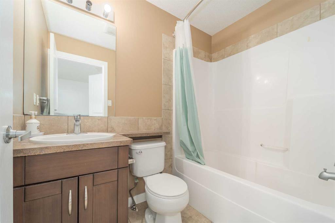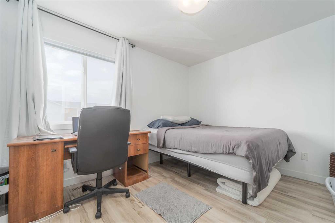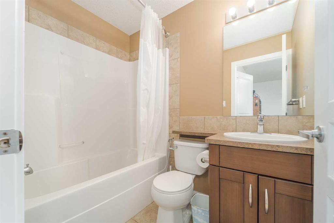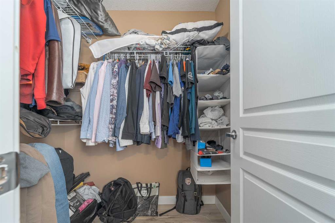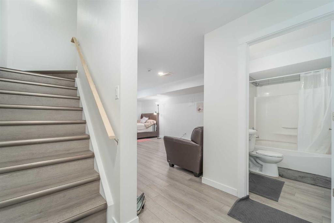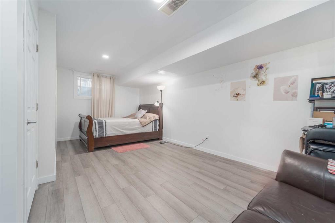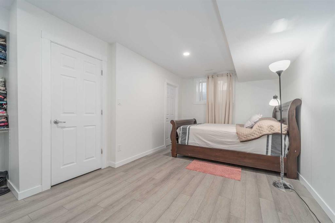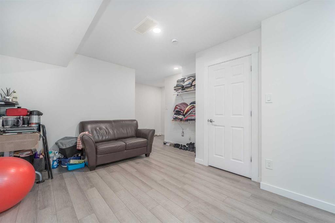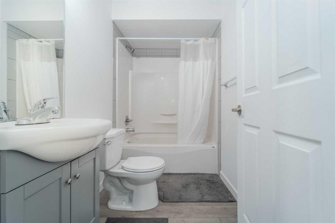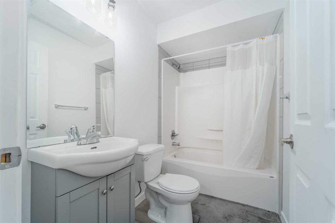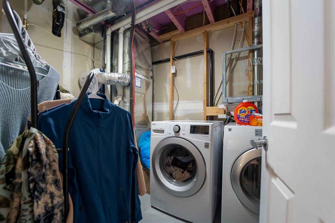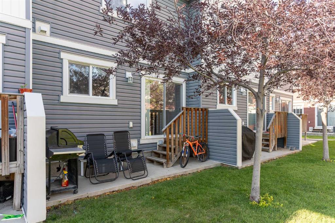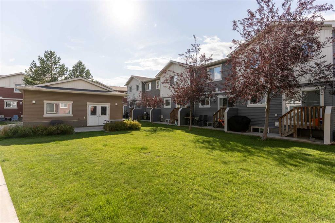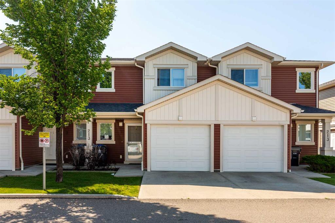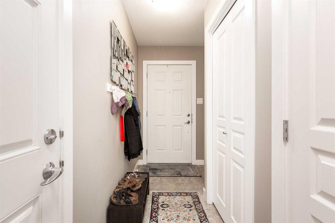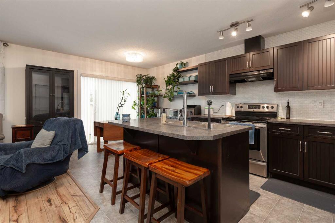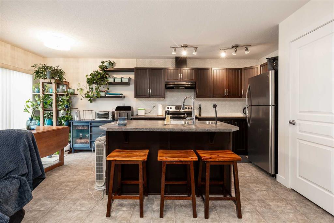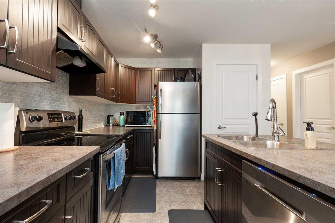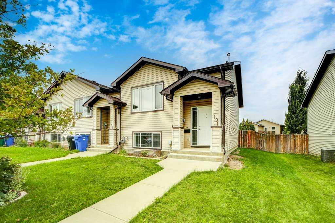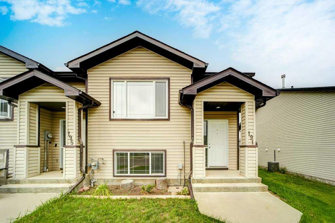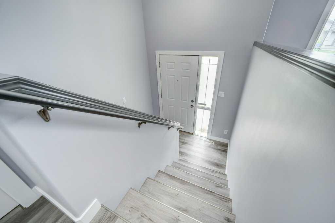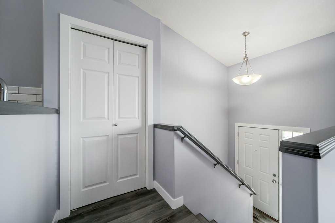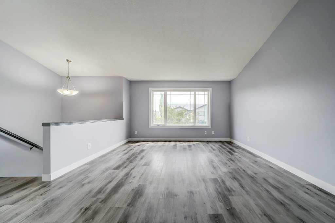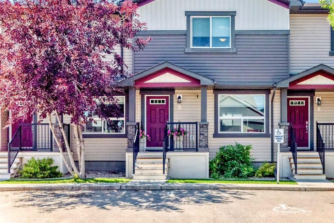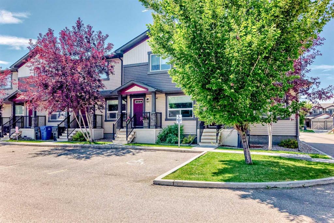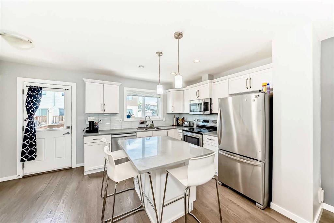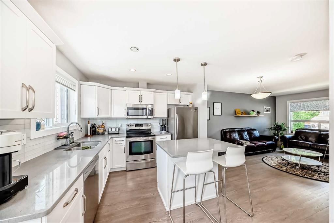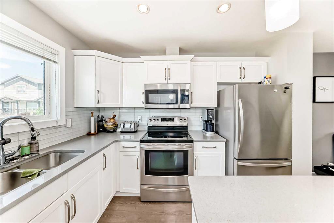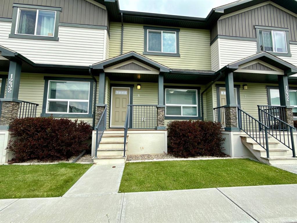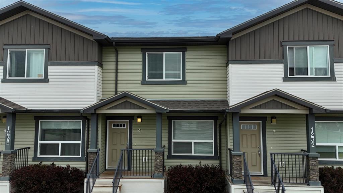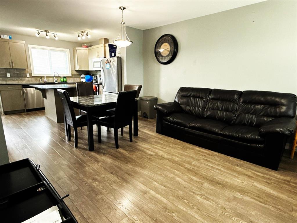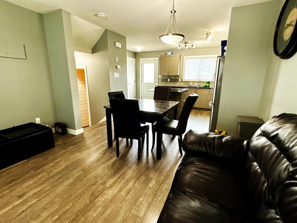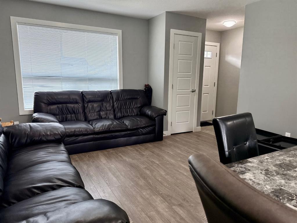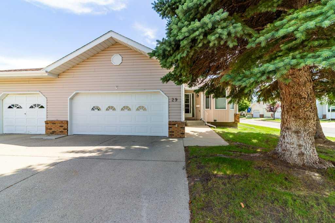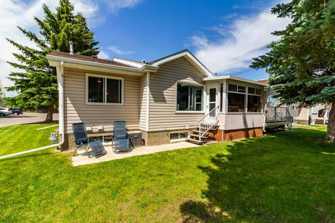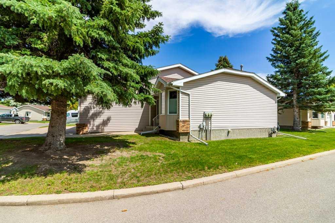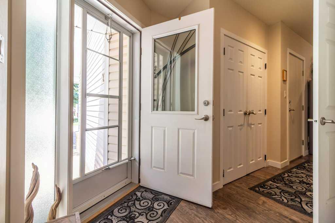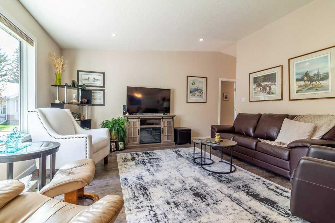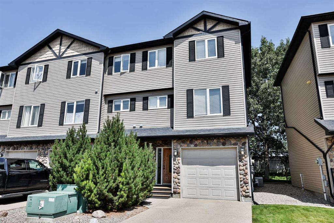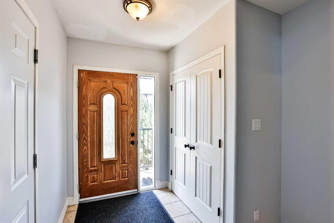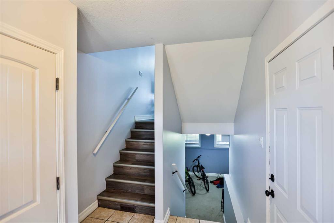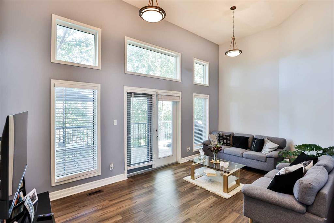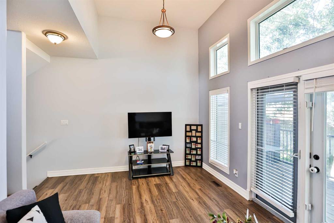4, 233 Silkstone Road W
Lethbridge T1J 4J9
MLS® Number: A2246210
$ 319,900
3
BEDROOMS
3 + 1
BATHROOMS
1,051
SQUARE FEET
2010
YEAR BUILT
Welcome to this beautifully maintained 2-story townhouse condo, perfectly located in the quiet and desirable community of Copperwood. This home offers the ideal blend of comfort, functionality, and space for modern living. This home features 2 sets of laundry and each room has its own ensuite, making this a fantastic room by room rental. Upstairs, you’ll find two generously sized bedrooms, each featuring its own private ensuite bathroom, providing comfort and privacy for family or guests. A convenient laundry room is also located on the top floor for added ease. The main floor boasts an open-concept layout, perfect for entertaining or relaxing with family. The bright and spacious living area flows seamlessly into the dining and kitchen space, and a 2-piece powder room adds convenience for guests. Downstairs, the finished basement includes a versatile rec room, a full 4-piece bathroom, and an additional laundry room, offering great potential for in-law or guest use, hobbies, or a home office. Step out back to enjoy your own patio space, which opens directly to a large, green common area—ideal for kids, pets, or simply enjoying the outdoors. Whether you're a first-time buyer, downsizer, or investor, this well-appointed home has it all in a location you'll love!
| COMMUNITY | Copperwood |
| PROPERTY TYPE | Row/Townhouse |
| BUILDING TYPE | Four Plex |
| STYLE | 2 Storey |
| YEAR BUILT | 2010 |
| SQUARE FOOTAGE | 1,051 |
| BEDROOMS | 3 |
| BATHROOMS | 4.00 |
| BASEMENT | Full, Partially Finished |
| AMENITIES | |
| APPLIANCES | Dishwasher, Refrigerator, Stove(s), Washer/Dryer |
| COOLING | None |
| FIREPLACE | N/A |
| FLOORING | Ceramic Tile, Laminate |
| HEATING | Forced Air |
| LAUNDRY | Lower Level |
| LOT FEATURES | Backs on to Park/Green Space |
| PARKING | Assigned, Stall |
| RESTRICTIONS | None Known |
| ROOF | Asphalt Shingle |
| TITLE | Fee Simple |
| BROKER | REAL BROKER |
| ROOMS | DIMENSIONS (m) | LEVEL |
|---|---|---|
| Game Room | 13`0" x 20`6" | Basement |
| 4pc Bathroom | Basement | |
| Bedroom | 13`0" x 20`6" | Basement |
| Living Room | 13`2" x 12`3" | Main |
| Dining Room | 6`10" x 8`3" | Main |
| Kitchen | 10`3" x 9`8" | Main |
| 2pc Bathroom | Main | |
| Bedroom - Primary | 11`10" x 10`6" | Second |
| Bedroom | 11`10" x 9`8" | Second |
| 4pc Ensuite bath | Second | |
| 4pc Ensuite bath | Second |

