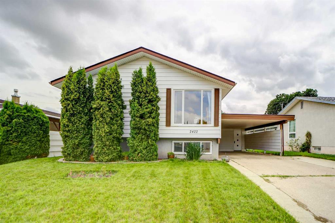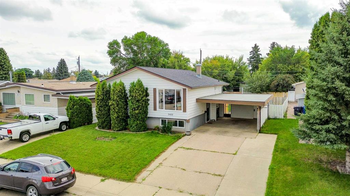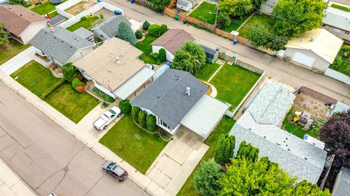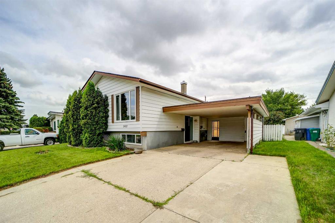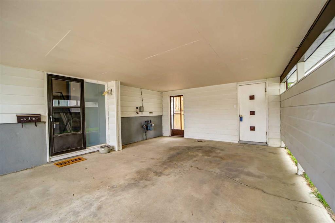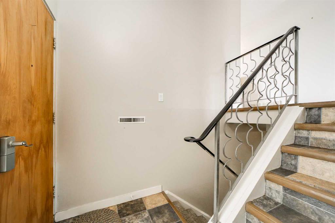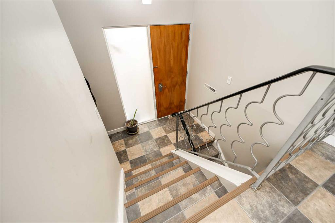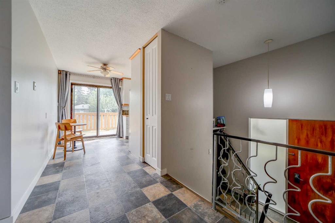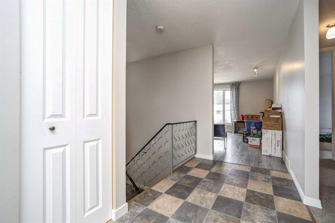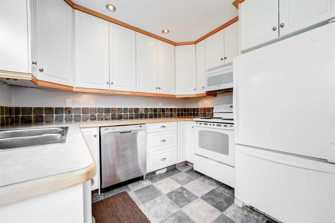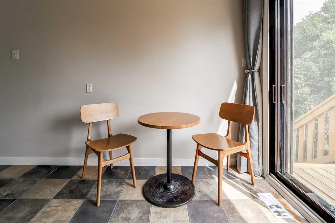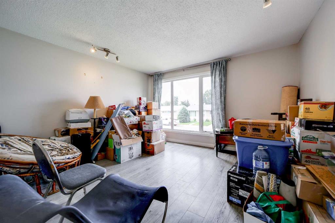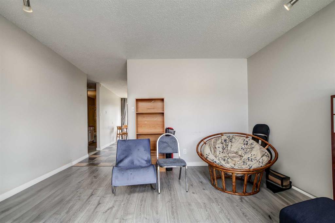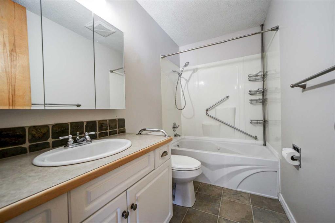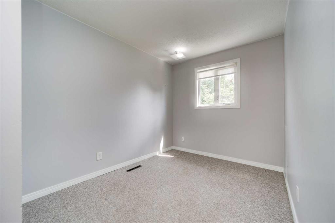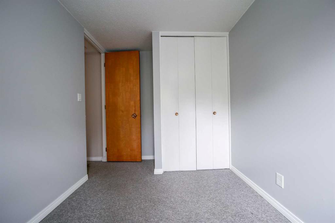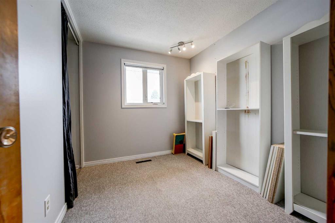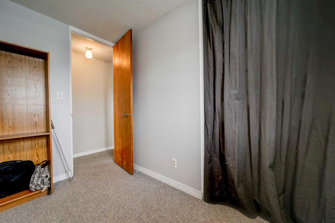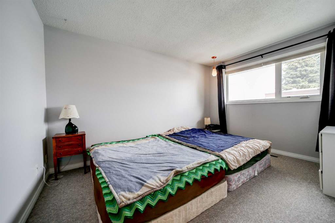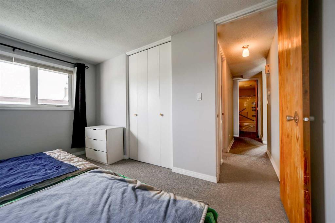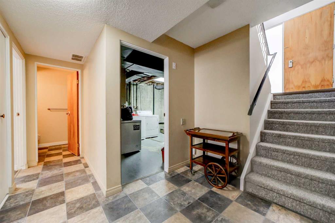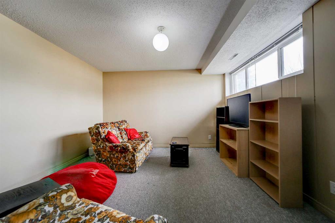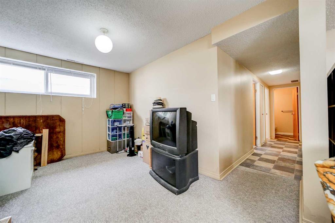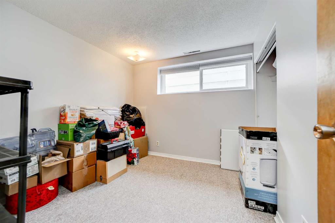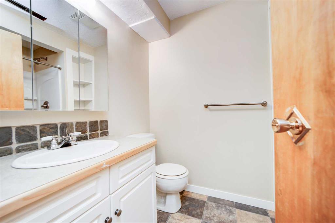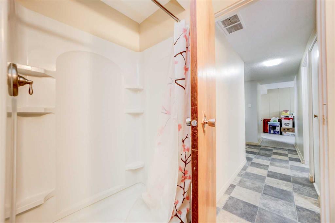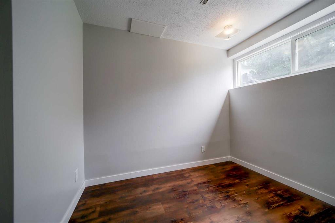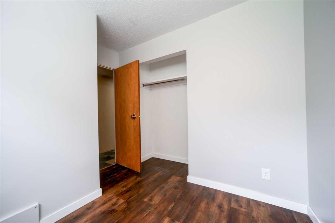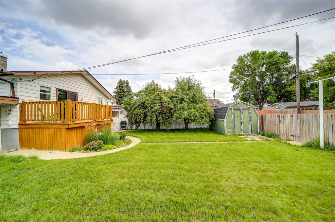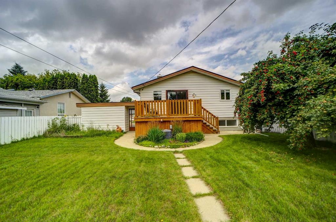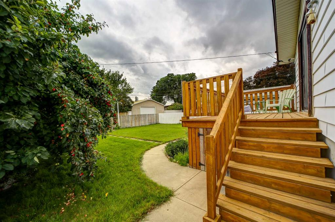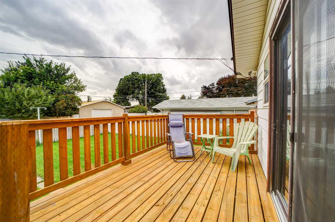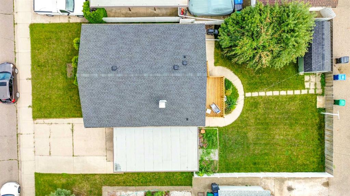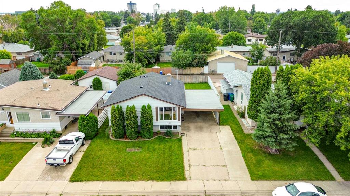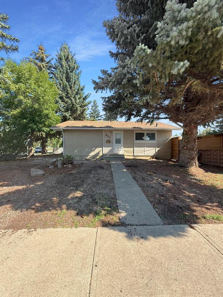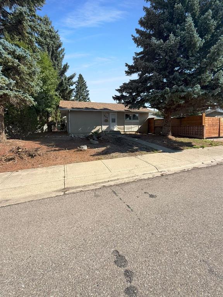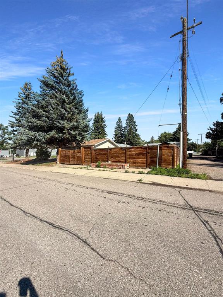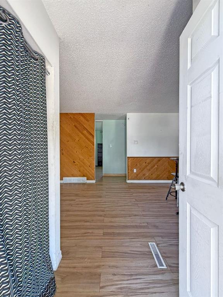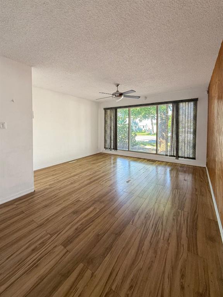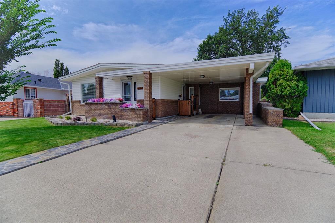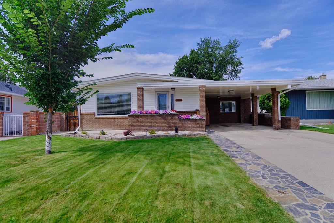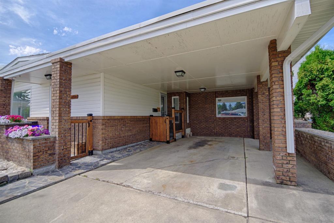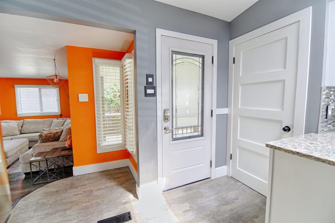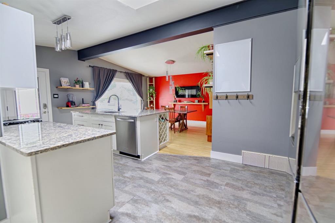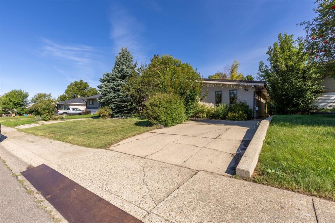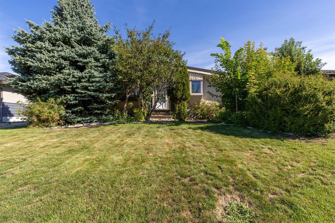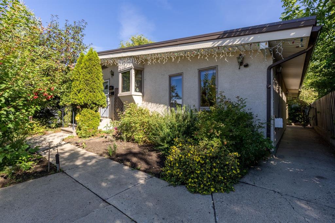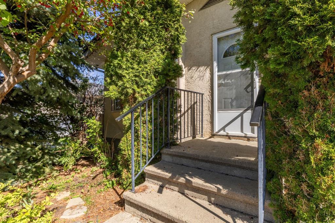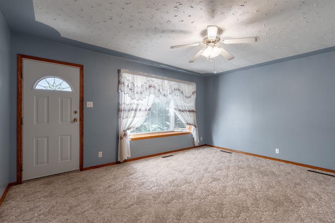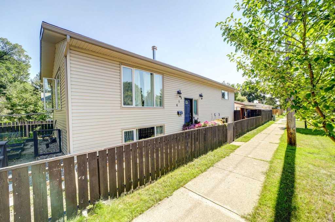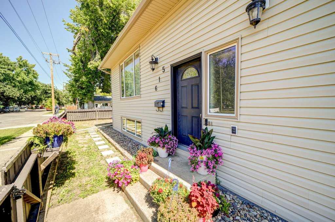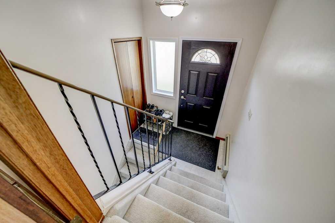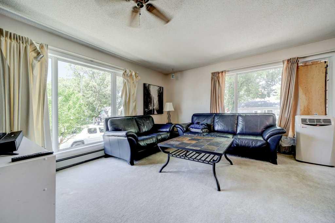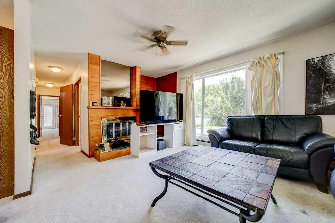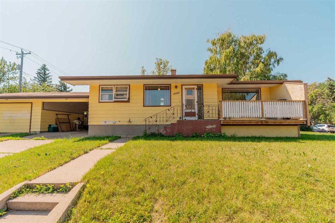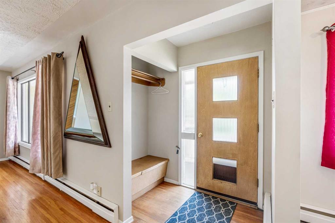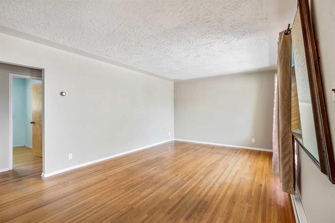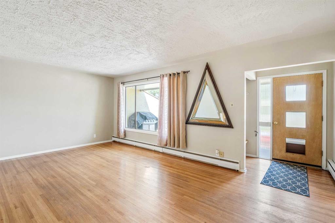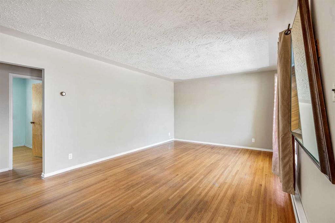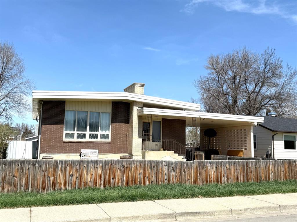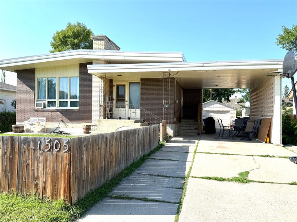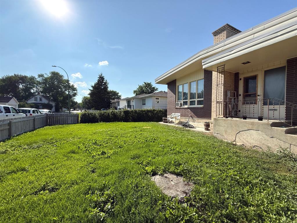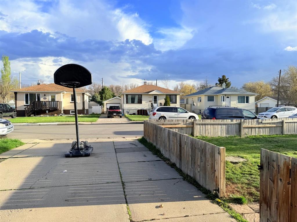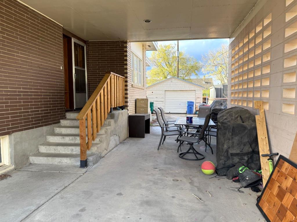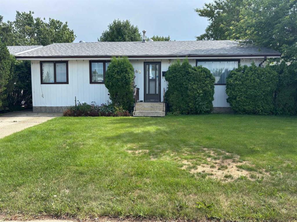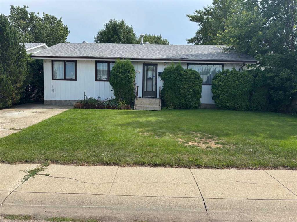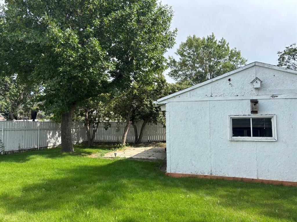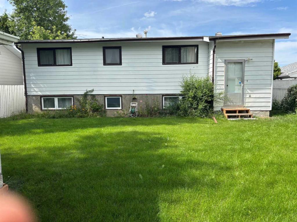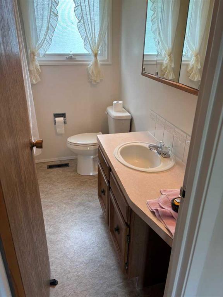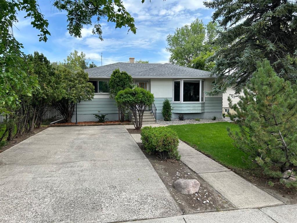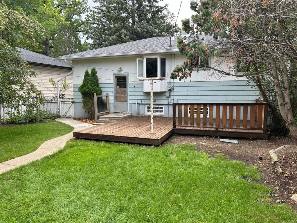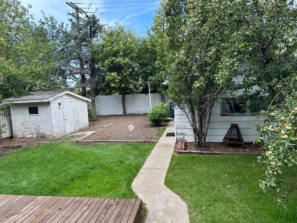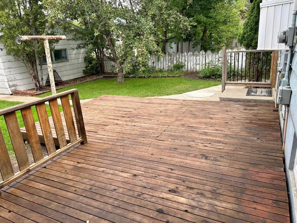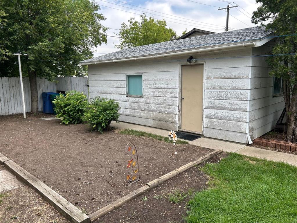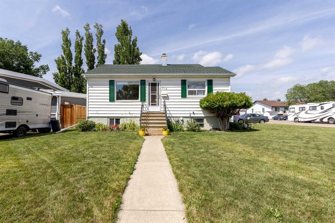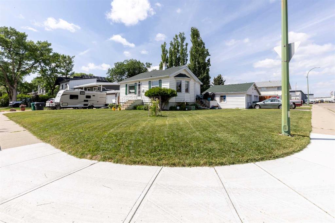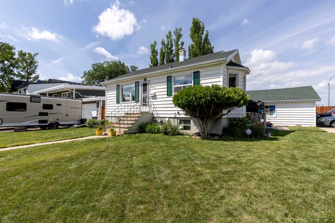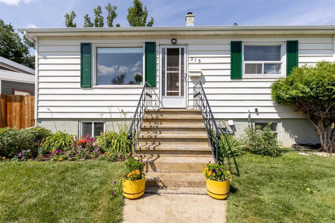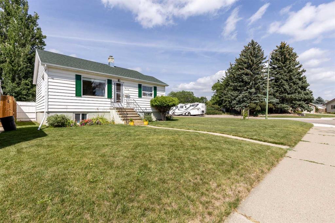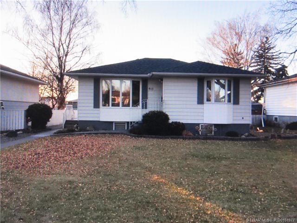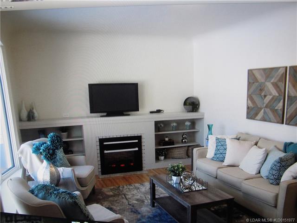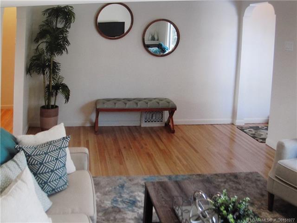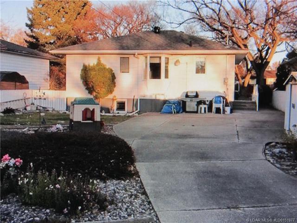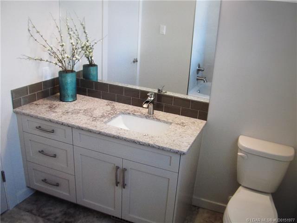2422 7A Avenue N
Lethbridge T1H 1A2
MLS® Number: A2241982
$ 385,000
5
BEDROOMS
2 + 0
BATHROOMS
950
SQUARE FEET
1963
YEAR BUILT
Welcome to your next home! This 5-bedroom, 3-bathroom bi-level home is ideally located on a quiet street close to shopping, schools, and playgrounds. Offering 950 sq. ft. of well-planned living space, this home feels bright and spacious. Upstairs, you’ll find three comfortable bedrooms, a full bathroom, kitchen/dining room with patio doors that lead to the back deck and a bright living room located in the front of the house. The lower level offers two additional bedrooms, a three-piece bathroom and a generous family room—perfect for movie nights or extra living space. This home has seen many updates, including newer shingles, vinyl windows, linoleum & laminate flooring. Step outside to a large south-facing deck overlooking your fully fenced backyard—perfect for kids, pets and family gatherings. The big lot is nicely landscaped, with alley access and features a spacious carport for covered parking. Central A/C keeps you cool and comfortable on those hot summer days. Clean, move-in ready, and located in a welcoming, family-friendly neighborhood—this updated gem won’t last long!
| COMMUNITY | Majestic Place |
| PROPERTY TYPE | Detached |
| BUILDING TYPE | House |
| STYLE | Bi-Level |
| YEAR BUILT | 1963 |
| SQUARE FOOTAGE | 950 |
| BEDROOMS | 5 |
| BATHROOMS | 2.00 |
| BASEMENT | Finished, Full |
| AMENITIES | |
| APPLIANCES | Central Air Conditioner, Dishwasher, Electric Stove, Refrigerator, Washer/Dryer |
| COOLING | Central Air |
| FIREPLACE | N/A |
| FLOORING | Carpet, Laminate, Linoleum |
| HEATING | Forced Air, Natural Gas |
| LAUNDRY | In Basement |
| LOT FEATURES | Back Lane, Back Yard, Landscaped |
| PARKING | Carport, Concrete Driveway |
| RESTRICTIONS | None Known |
| ROOF | Asphalt Shingle, Tar/Gravel |
| TITLE | Fee Simple |
| BROKER | Onyx Realty Ltd. |
| ROOMS | DIMENSIONS (m) | LEVEL |
|---|---|---|
| 3pc Bathroom | Basement | |
| Family Room | 26`1" x 12`7" | Basement |
| Bedroom | 9`5" x 9`3" | Main |
| Bedroom | 9`5" x 8`11" | Main |
| 4pc Bathroom | Main | |
| Kitchen | 8`0" x 9`0" | Main |
| Bedroom | 10`1" x 7`11" | Main |
| Bedroom | 8`0" x 12`3" | Main |
| Bedroom - Primary | 13`7" x 9`11" | Main |
| Dining Room | 5`6" x 9`9" | Main |
| Living Room | 13`6" x 13`11" | Main |

