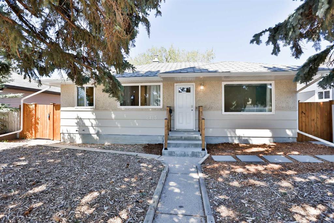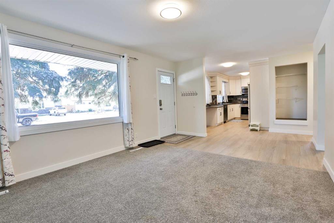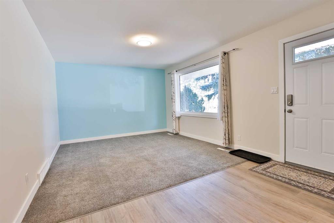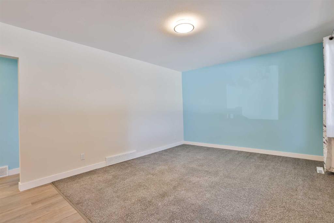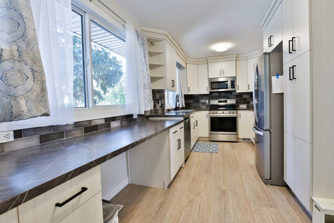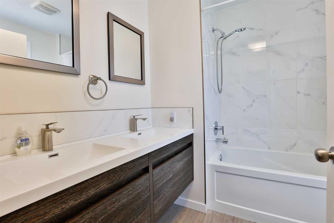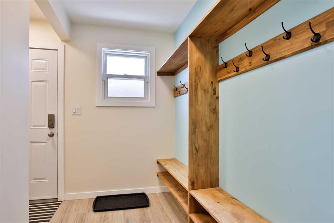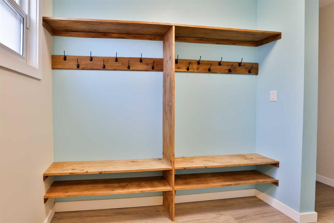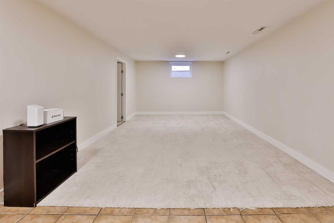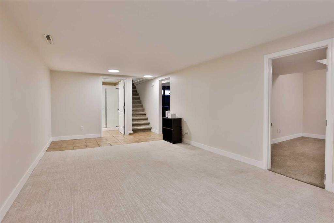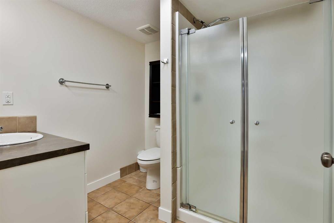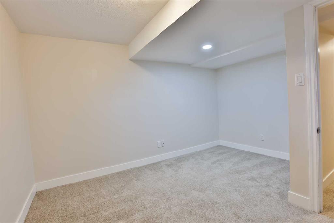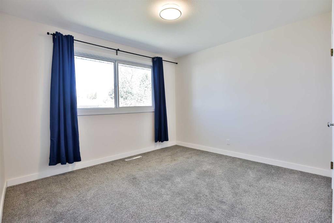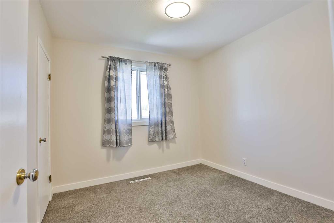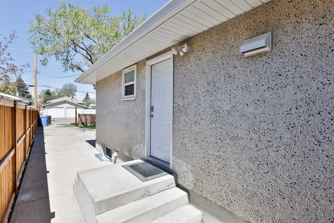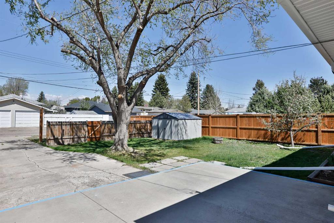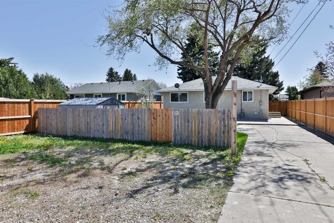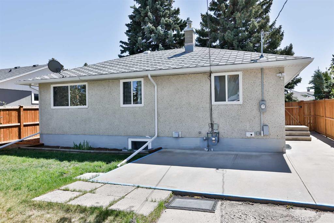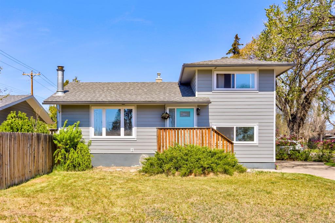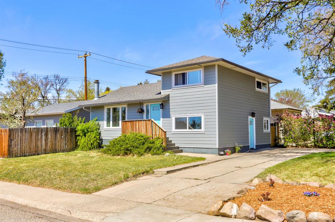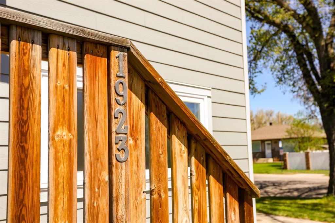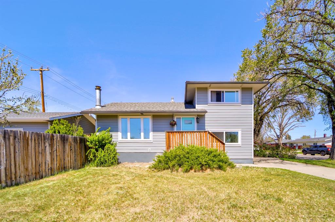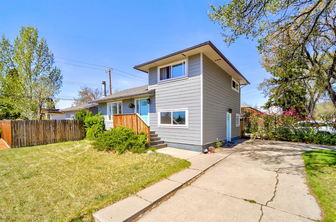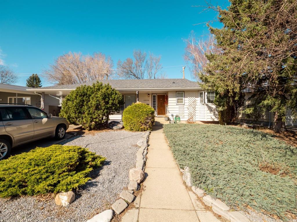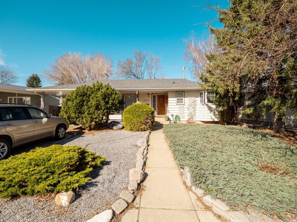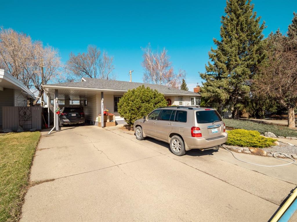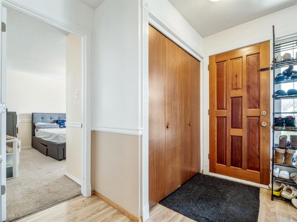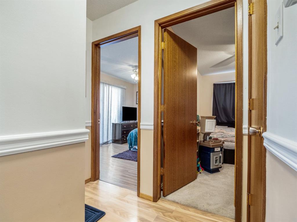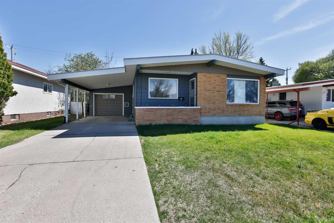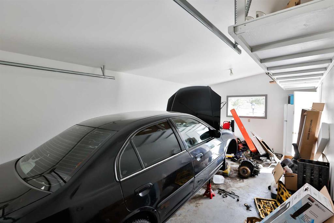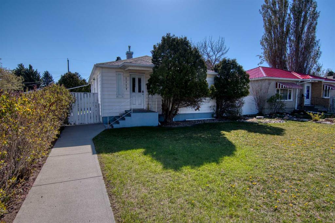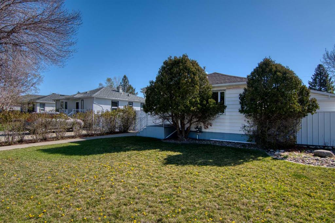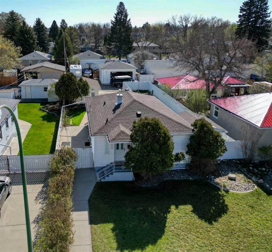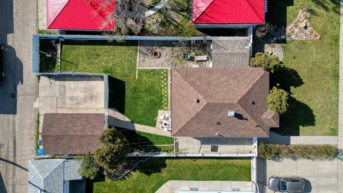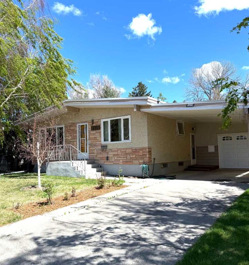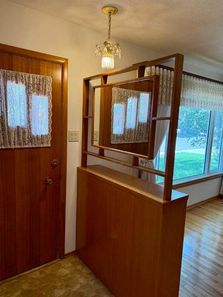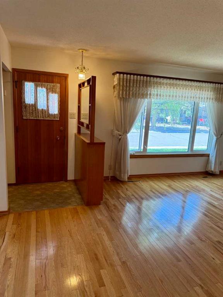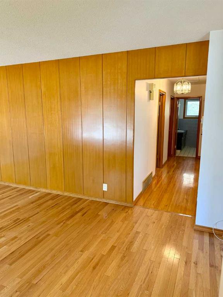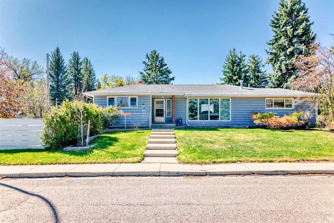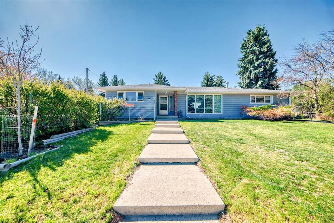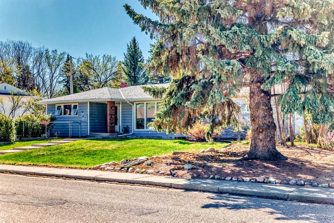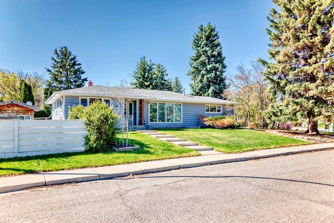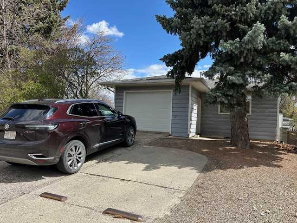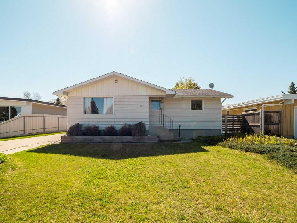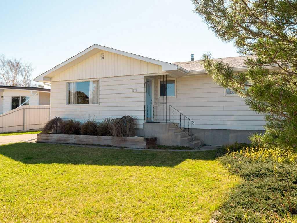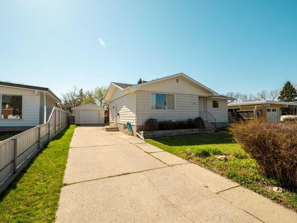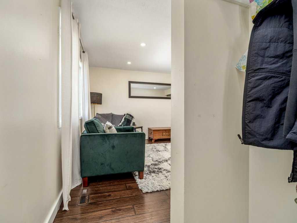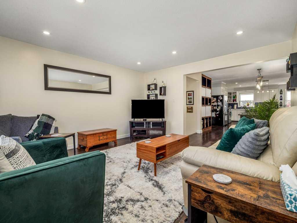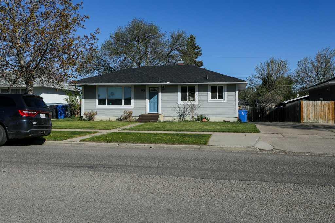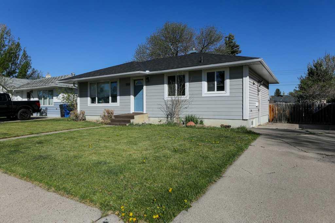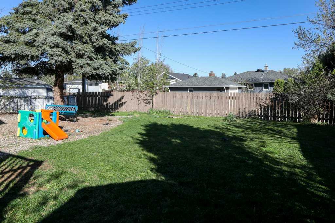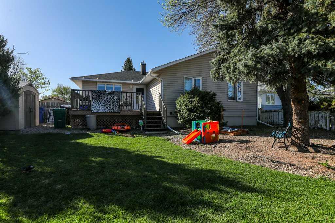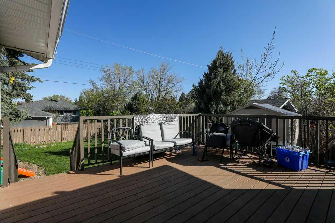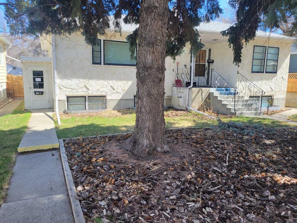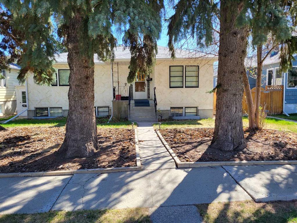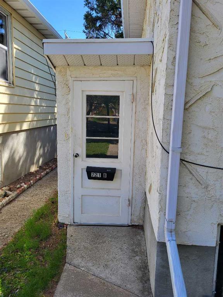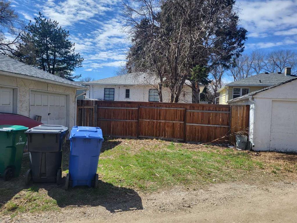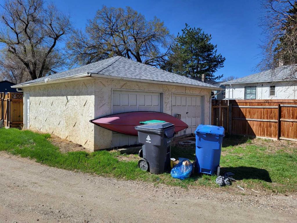2125 19 Avenue S
Lethbridge T1K 1E5
MLS® Number: A2220732
$ 424,900
4
BEDROOMS
2 + 0
BATHROOMS
946
SQUARE FEET
1958
YEAR BUILT
Well cared for and move-in ready, this charming home in Agnes Davidson offers comfort, efficiency, and a location that’s hard to beat. With energy-efficient upgrades including a recently installed heat pump system for year-round heating and cooling, you can enjoy peace of mind and lower utility costs. Offering a total of 1,822 sq ft of developed living space, this home features 4 bedrooms and 2 full bathrooms. The main floor includes a bright 4-piece bathroom with a tiled tub surround, while the lower level offers a spacious 3-piece bath and additional living space. Throughout the home, you’ll find well-maintained finishes and flooring that reflect pride of ownership. Situated on a generous lot with mature trees, the backyard provides both shade and privacy. There’s a concrete pad and gravel parking area, with ample space to add a future garage if desired. Located in one of Lethbridge’s most sought-after neighbourhoods, you’re just minutes from schools, shopping, Henderson Lake, parks, the golf course, the Enmax Centre, and more. Be sure to view the photos, virtual tour, and floorplan to see everything this well-kept home has to offer!
| COMMUNITY | Agnes Davidson |
| PROPERTY TYPE | Detached |
| BUILDING TYPE | House |
| STYLE | Bungalow |
| YEAR BUILT | 1958 |
| SQUARE FOOTAGE | 946 |
| BEDROOMS | 4 |
| BATHROOMS | 2.00 |
| BASEMENT | Finished, Full |
| AMENITIES | |
| APPLIANCES | Dishwasher, Refrigerator, Stove(s), Washer/Dryer, Window Coverings |
| COOLING | Other |
| FIREPLACE | N/A |
| FLOORING | Carpet, Tile, Vinyl Plank |
| HEATING | Heat Pump |
| LAUNDRY | In Basement |
| LOT FEATURES | Back Lane, Back Yard, Front Yard |
| PARKING | Off Street, Parking Pad, RV Access/Parking |
| RESTRICTIONS | None Known |
| ROOF | Asphalt |
| TITLE | Fee Simple |
| BROKER | RE/MAX REAL ESTATE - LETHBRIDGE |
| ROOMS | DIMENSIONS (m) | LEVEL |
|---|---|---|
| 3pc Bathroom | 0`0" x 0`0" | Basement |
| Bedroom | 12`0" x 10`3" | Basement |
| Bedroom | 12`1" x 9`11" | Basement |
| Family Room | 11`5" x 22`10" | Basement |
| Laundry | 12`5" x 6`3" | Basement |
| Bedroom | 12`10" x 11`5" | Main |
| Bedroom | 9`5" x 9`4" | Main |
| Living/Dining Room Combination | 12`5" x 4`10" | Main |
| Kitchen | 8`6" x 12`11" | Main |
| Living Room | 11`11" x 17`5" | Main |
| 5pc Bathroom | 0`0" x 0`0" | Main |

