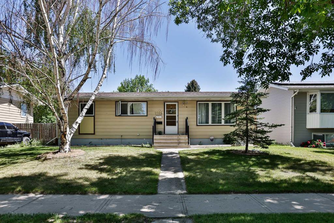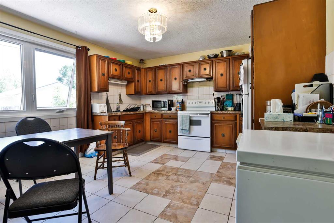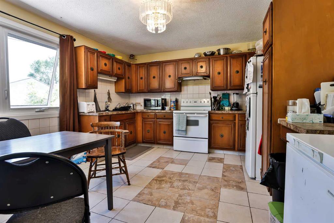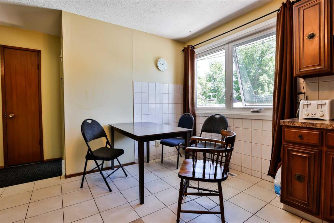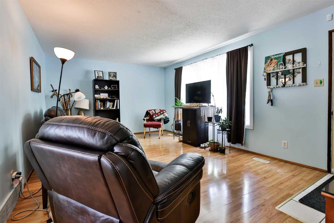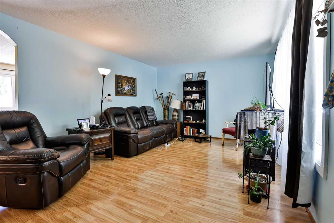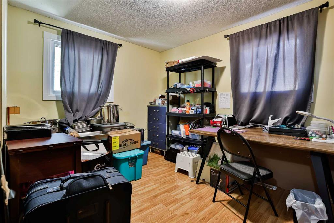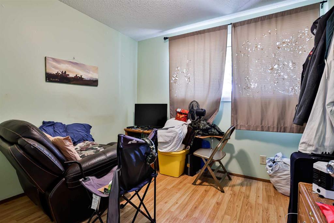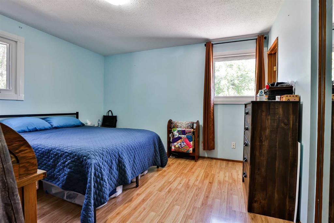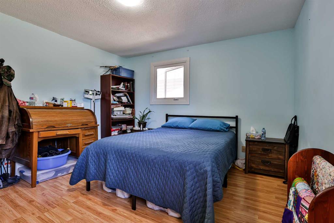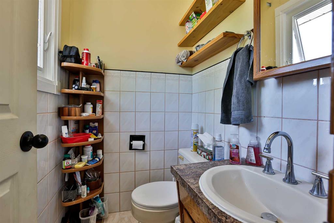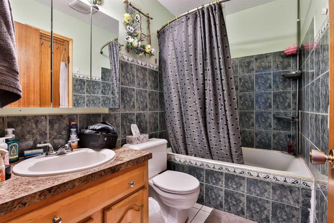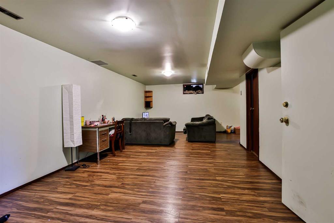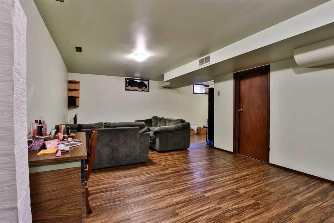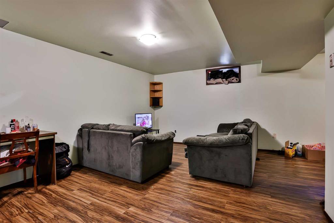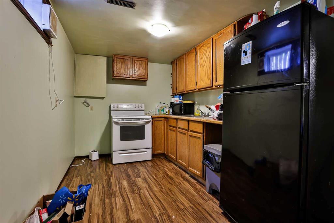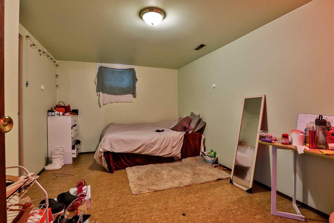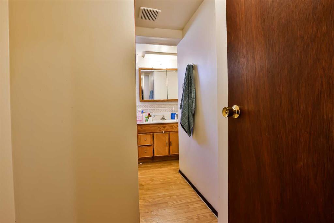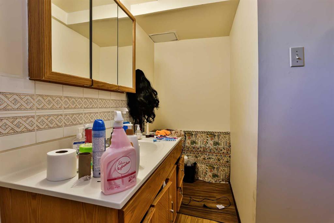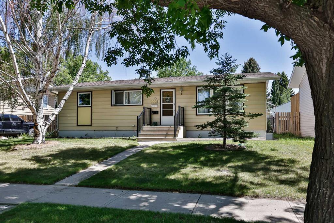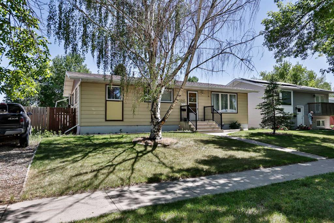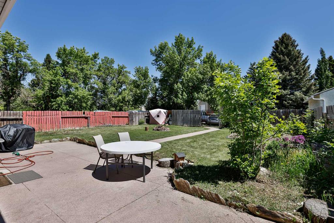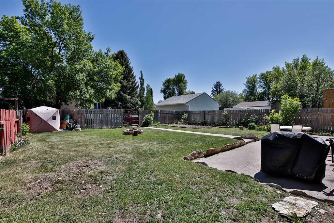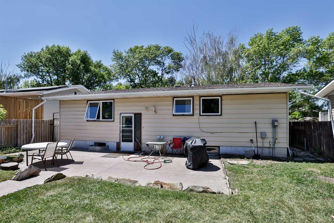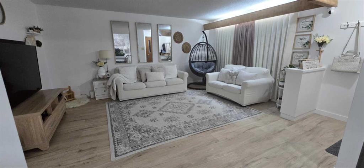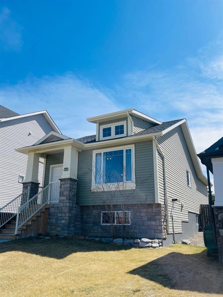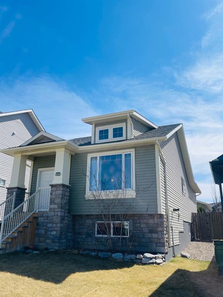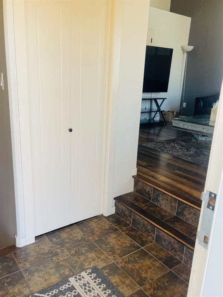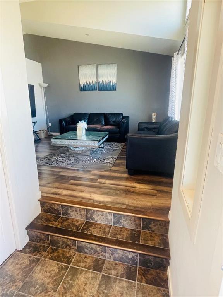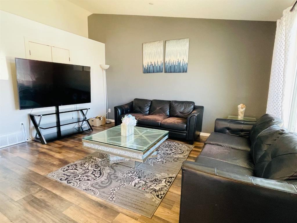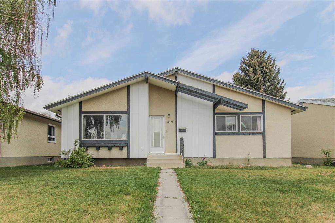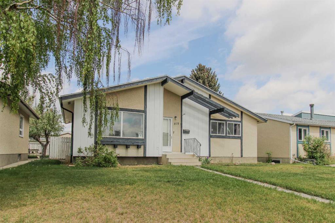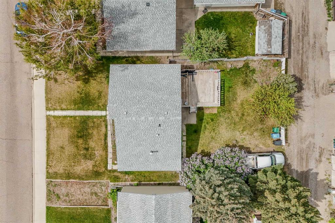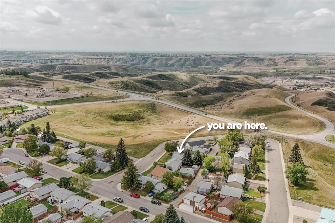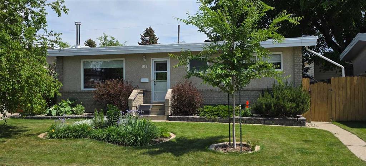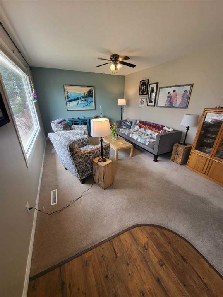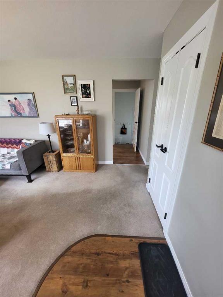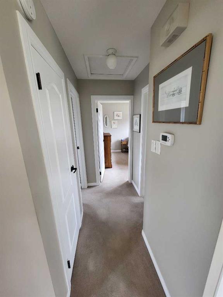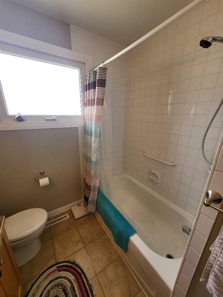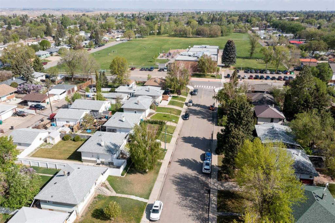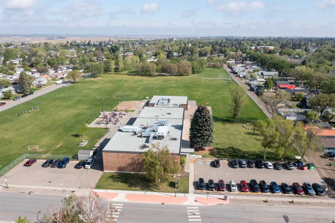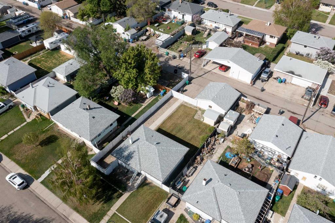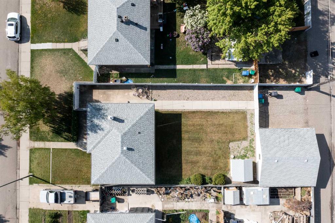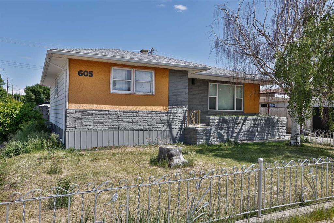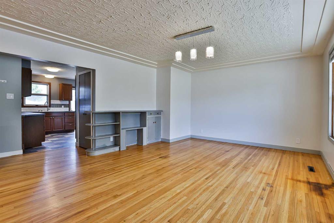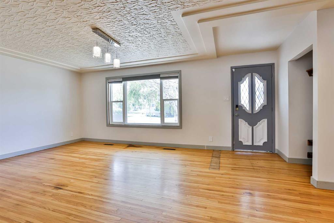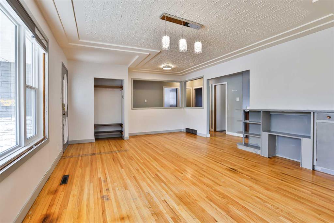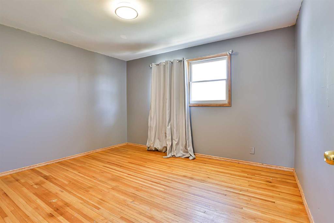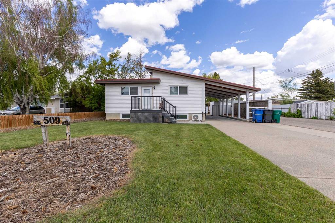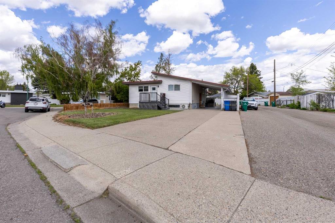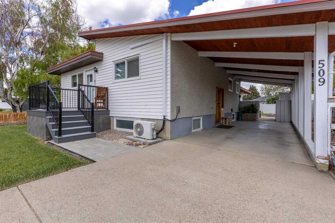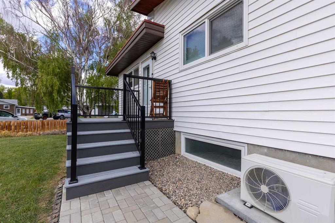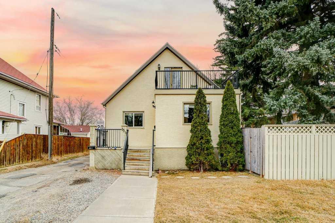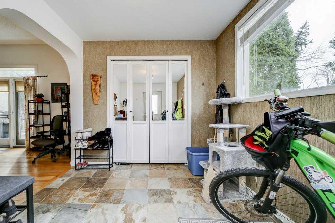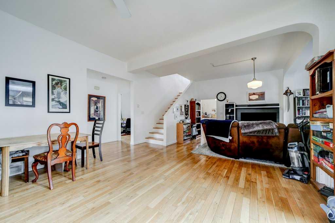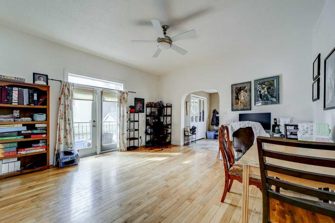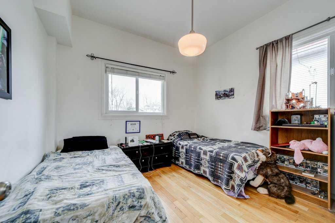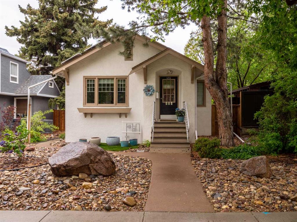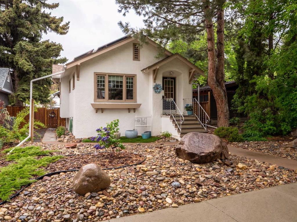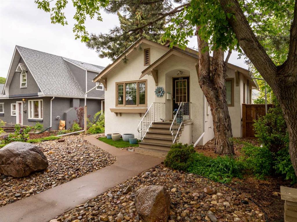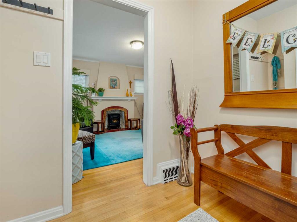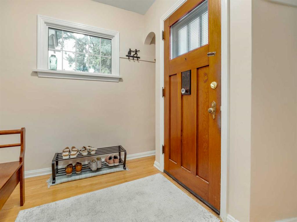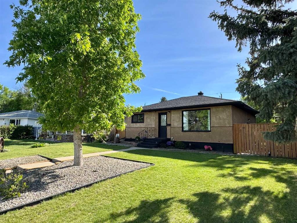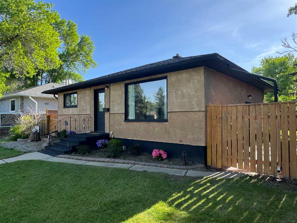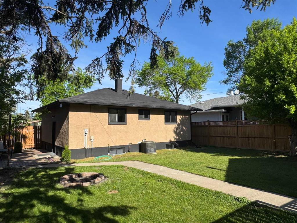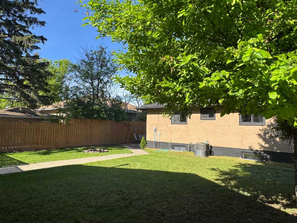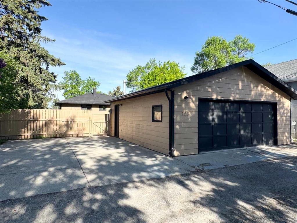2005 13 Street N
Lethbridge T1H 2V4
MLS® Number: A2224979
$ 383,000
5
BEDROOMS
2 + 1
BATHROOMS
1,106
SQUARE FEET
1976
YEAR BUILT
Rare Conforming Suite – A Smart Investment Opportunity! YOU just found it—an incredibly rare conforming suite, registered with the City of Lethbridge! Whether you're a first-time buyer looking to supplement your mortgage or a savvy investor seeking dual income streams, this fantastic bungalow checks all the boxes. Offering 1,123 sq. ft. on the main floor, this home features 3 generously sized bedrooms, including a spacious primary suite complete with a private 2-piece ensuite. The large, welcoming living room is perfect for hosting friends and family, while the well-designed kitchen will impress any home chef with its functionality and flow. Downstairs, the self-contained suite is just as impressive. It boasts a massive living room, two additional bedrooms, a full bathroom, and a second fully functional kitchen—ideal for extended family, tenants, or as a revenue-generating rental. Each suite has its own separate laundry, adding convenience and privacy for both units. Outside, enjoy the benefits of a fully fenced, expansive backyard with ample off-street parking directly behind—perfect for tenants or guests. Notable upgrades include new PVC windows upstairs and a refreshed front railing, giving the home solid curb appeal and long-term durability. Opportunities like this don’t come along often—call your REALTOR® today to view this exceptional property and take the first step toward smart home ownership or expanding your investment portfolio!
| COMMUNITY | Winston Churchill |
| PROPERTY TYPE | Detached |
| BUILDING TYPE | House |
| STYLE | Bungalow |
| YEAR BUILT | 1976 |
| SQUARE FOOTAGE | 1,106 |
| BEDROOMS | 5 |
| BATHROOMS | 3.00 |
| BASEMENT | Finished, Full, Suite |
| AMENITIES | |
| APPLIANCES | Dryer, Refrigerator, Stove(s), Washer |
| COOLING | None |
| FIREPLACE | N/A |
| FLOORING | Carpet, Laminate, Tile |
| HEATING | Forced Air |
| LAUNDRY | In Basement, Main Level |
| LOT FEATURES | See Remarks |
| PARKING | Off Street |
| RESTRICTIONS | None Known |
| ROOF | Asphalt Shingle |
| TITLE | Fee Simple |
| BROKER | Grassroots Realty Group |
| ROOMS | DIMENSIONS (m) | LEVEL |
|---|---|---|
| 3pc Bathroom | Basement | |
| Bedroom | 9`9" x 14`0" | Basement |
| Bedroom | 11`3" x 12`4" | Basement |
| Kitchen | 12`2" x 7`10" | Basement |
| Game Room | 11`9" x 25`5" | Basement |
| 2pc Ensuite bath | Main | |
| 4pc Bathroom | Main | |
| Bedroom | 8`11" x 9`10" | Main |
| Bedroom | 12`5" x 9`2" | Main |
| Dining Room | 12`5" x 9`3" | Main |
| Kitchen | 12`5" x 7`4" | Main |
| Living Room | 12`5" x 18`11" | Main |
| Bedroom - Primary | 12`5" x 12`8" | Main |

