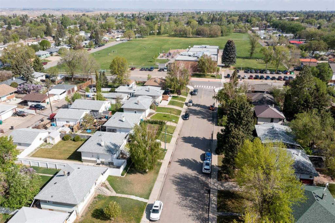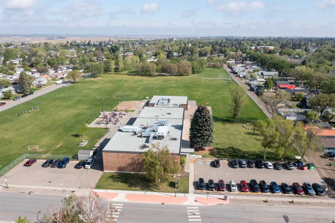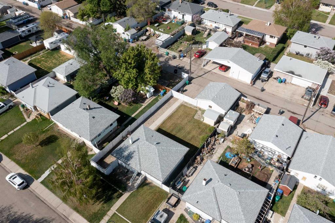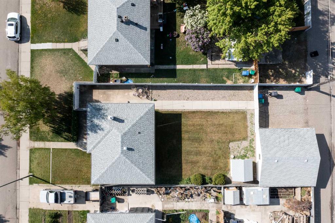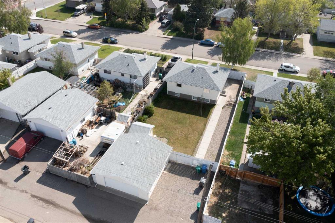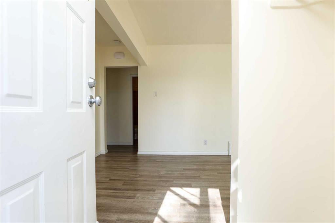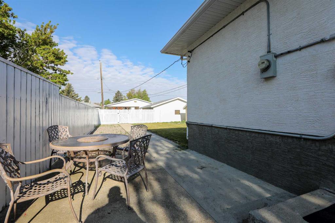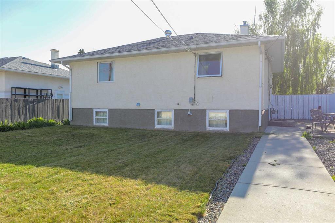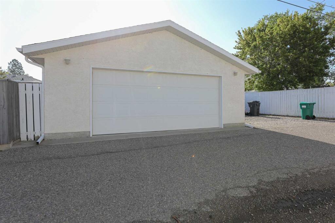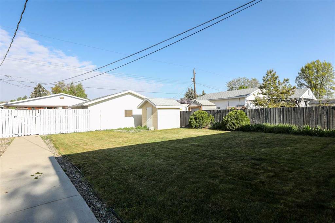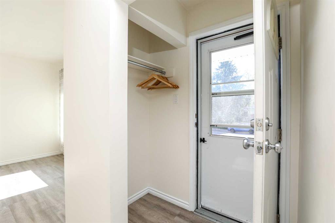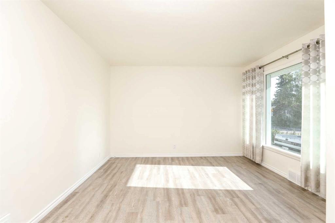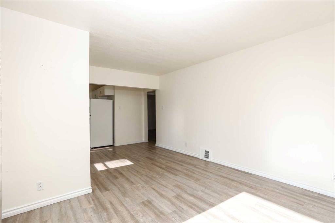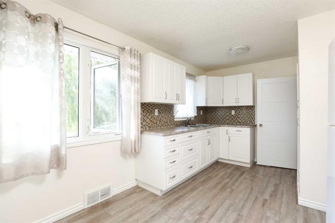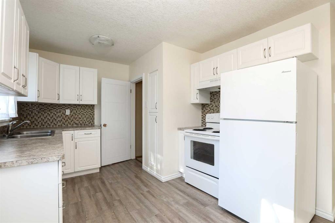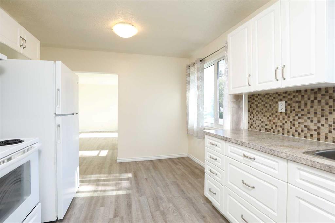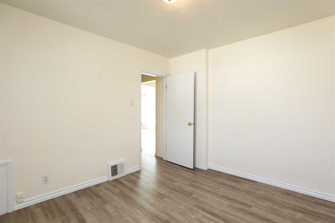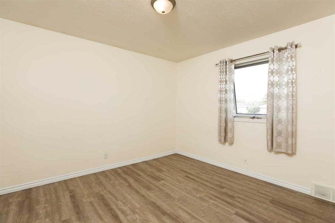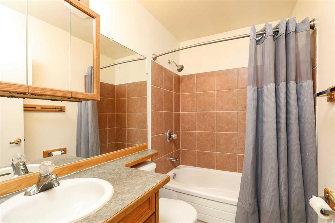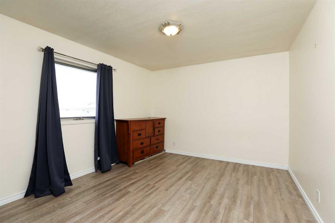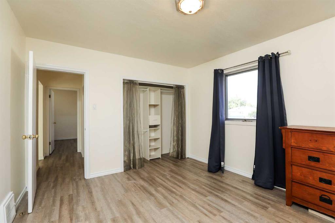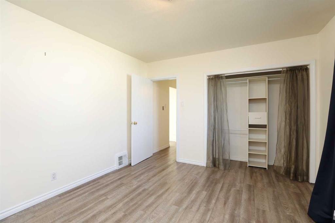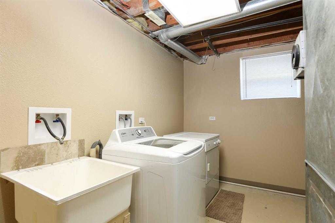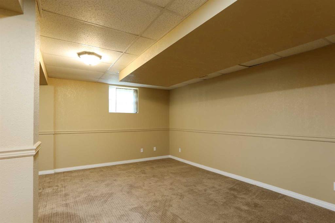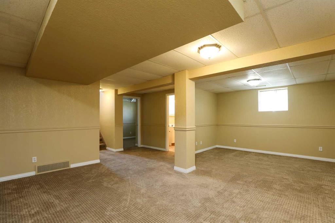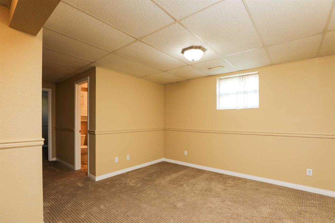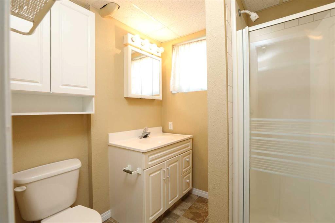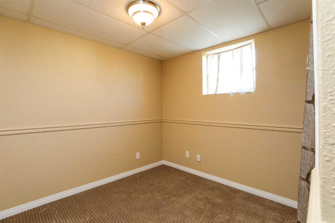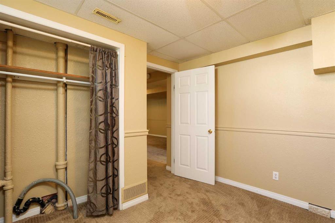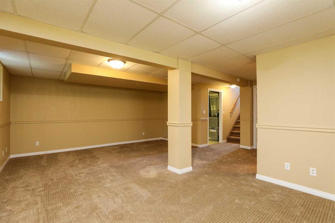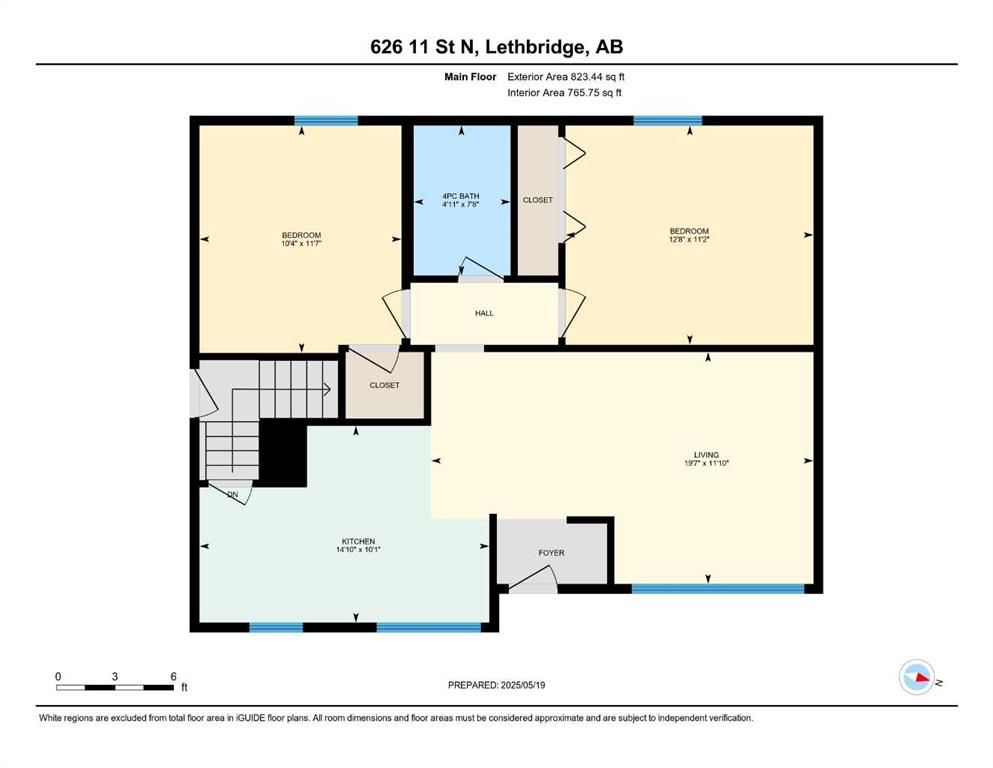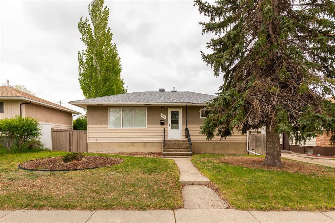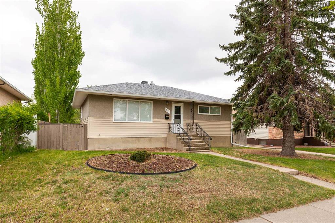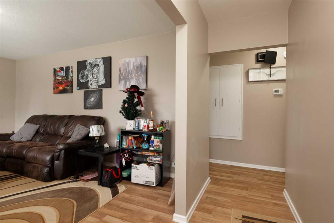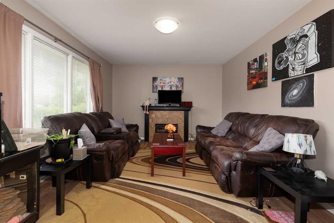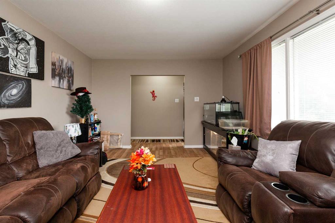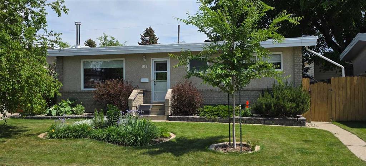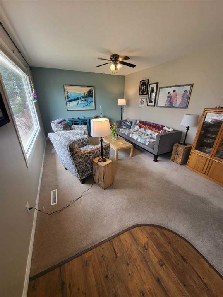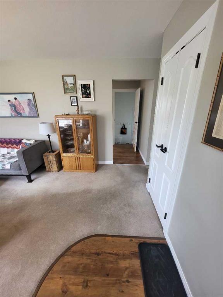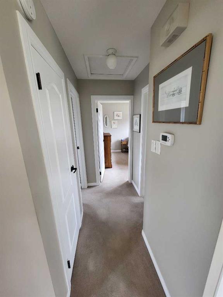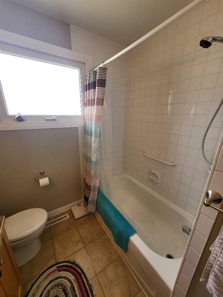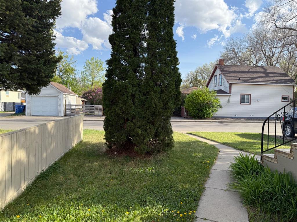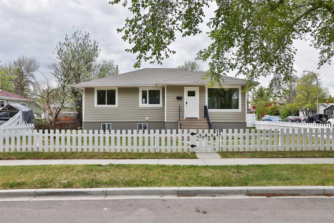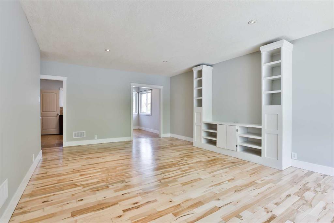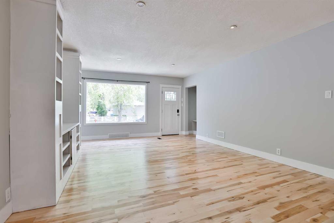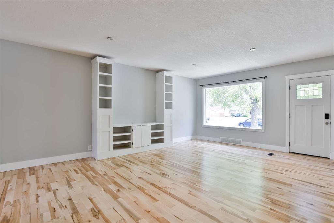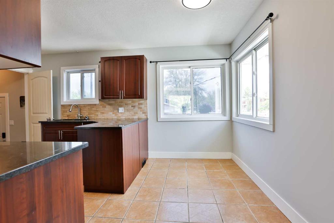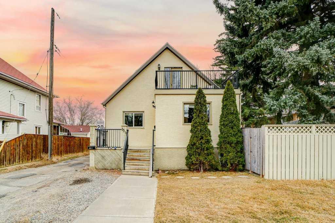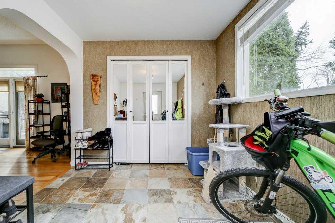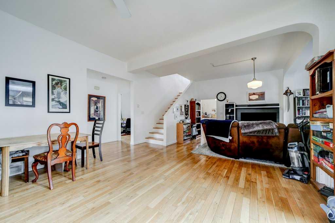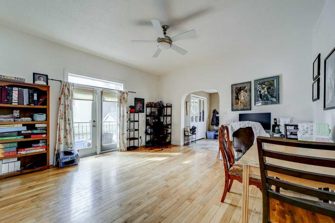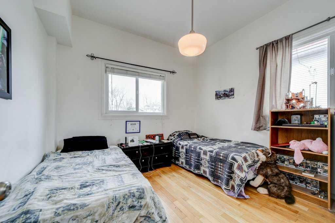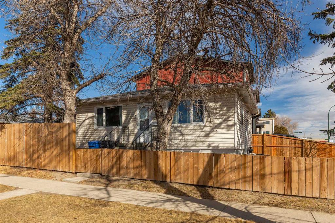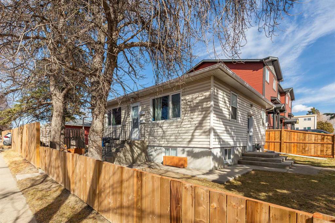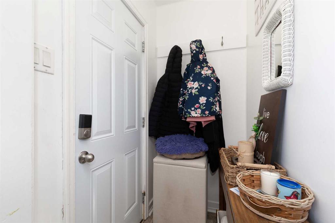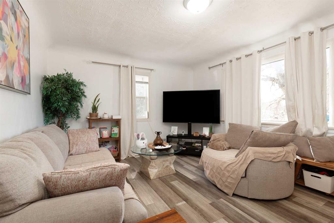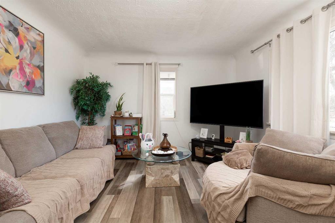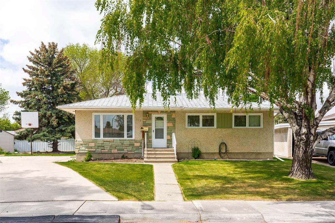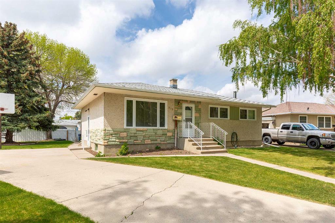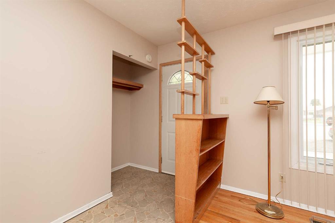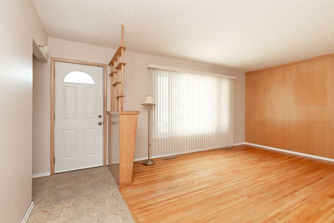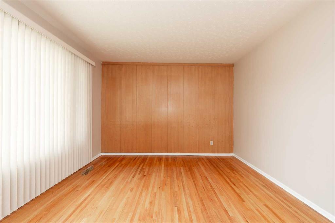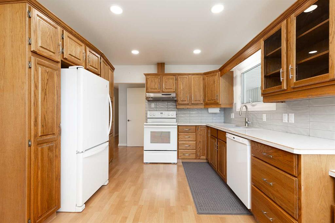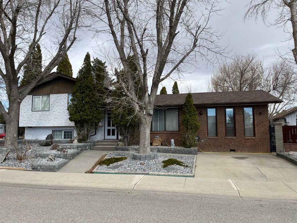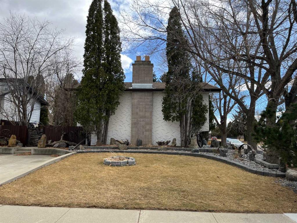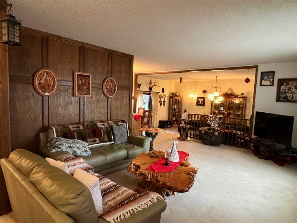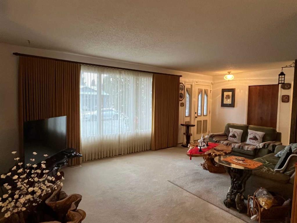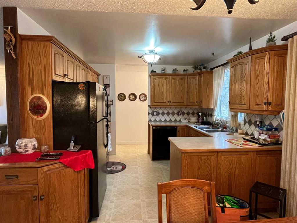626 11 Street N
Lethbridge T1H 2E7
MLS® Number: A2221939
$ 395,000
3
BEDROOMS
2 + 0
BATHROOMS
823
SQUARE FEET
1954
YEAR BUILT
This move-in ready bungalow with a double detached garage is just steps away from Senator Buchanan Elementary school and park! The main floor has a newer kitchen and vinly flooring thoughout and the basement also features newer carpet. The huge fenced yard is a great place for the kids or dogs to play or a gardeners blank canvas! The oversized double garage and large shed have room for all your vehicles and outdoor stuff. This home is ready for new owners and occupancy can be immediate!
| COMMUNITY | Senator Buchanan |
| PROPERTY TYPE | Detached |
| BUILDING TYPE | House |
| STYLE | Bungalow |
| YEAR BUILT | 1954 |
| SQUARE FOOTAGE | 823 |
| BEDROOMS | 3 |
| BATHROOMS | 2.00 |
| BASEMENT | Finished, Full |
| AMENITIES | |
| APPLIANCES | Dryer, Garage Control(s), Range Hood, Refrigerator, Stove(s), Washer, Window Coverings |
| COOLING | Central Air |
| FIREPLACE | N/A |
| FLOORING | Carpet, Vinyl |
| HEATING | Forced Air |
| LAUNDRY | In Basement |
| LOT FEATURES | Back Lane, Back Yard, Landscaped |
| PARKING | Double Garage Detached, Off Street |
| RESTRICTIONS | None Known |
| ROOF | Asphalt Shingle |
| TITLE | Fee Simple |
| BROKER | MY LIFE REALTY |
| ROOMS | DIMENSIONS (m) | LEVEL |
|---|---|---|
| Family Room | 22`0" x 21`11" | Basement |
| Bedroom | 10`9" x 9`4" | Basement |
| Laundry | 12`10" x 12`9" | Basement |
| 3pc Bathroom | 7`0" x 6`3" | Basement |
| 4pc Bathroom | 7`8" x 4`11" | Main |
| Bedroom | 11`7" x 10`4" | Main |
| Bedroom - Primary | 12`8" x 11`2" | Main |
| Kitchen | 14`10" x 10`1" | Main |
| Living Room | 19`7" x 11`10" | Main |


