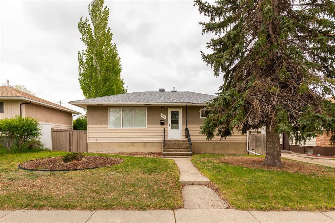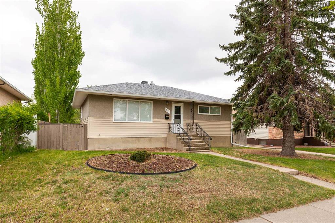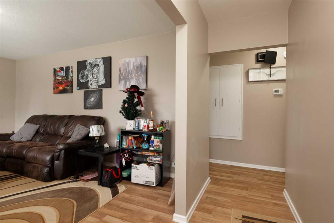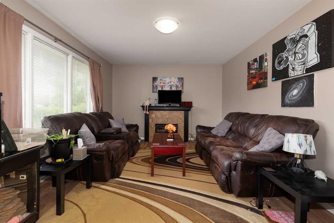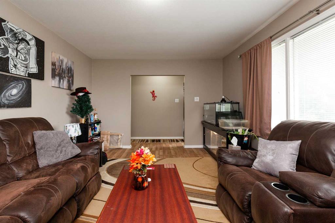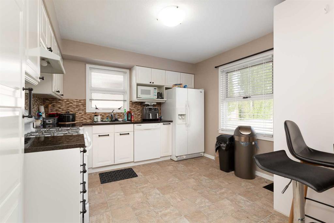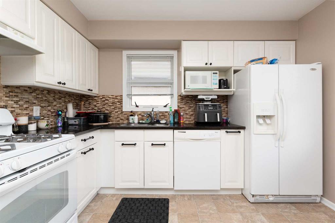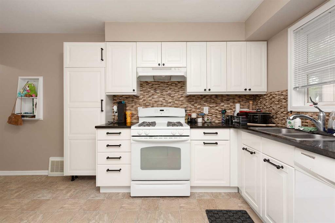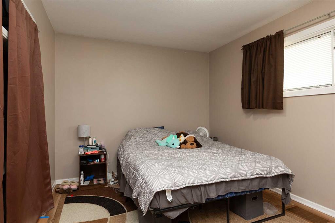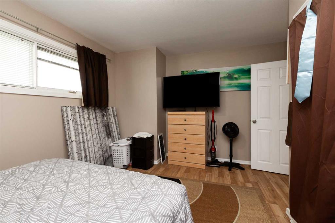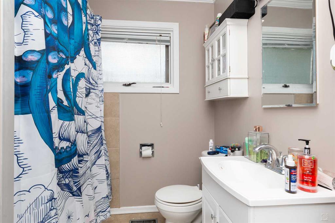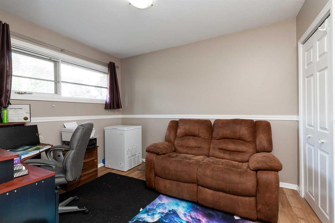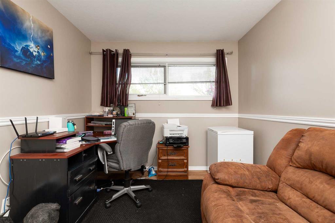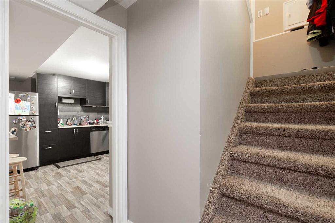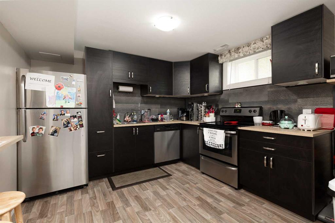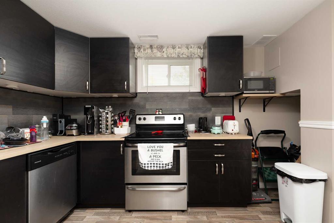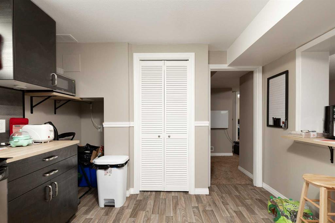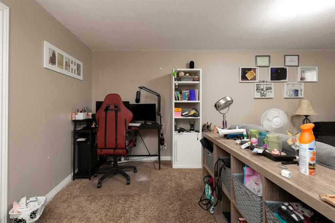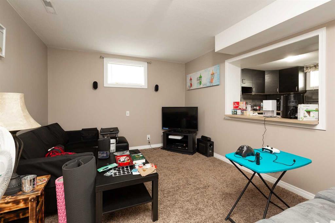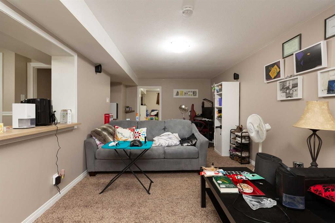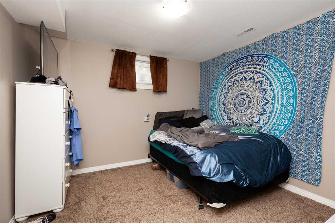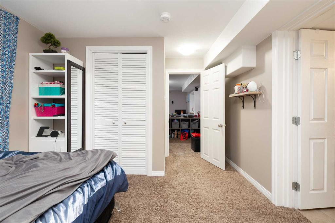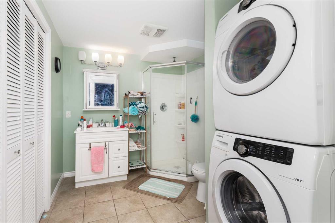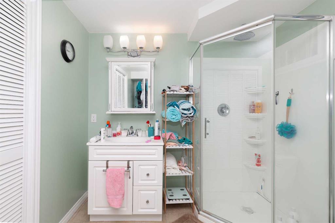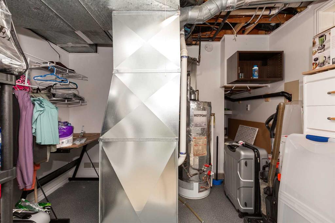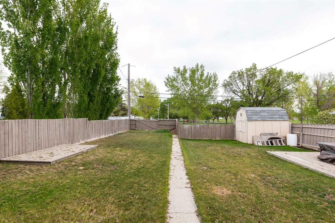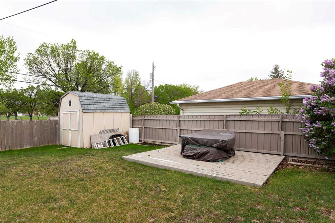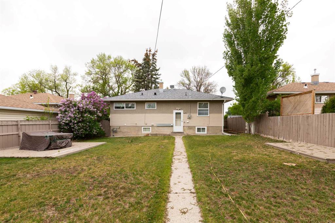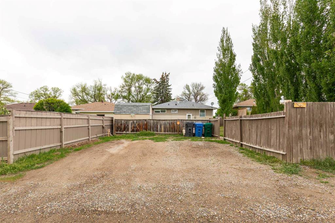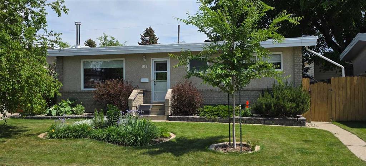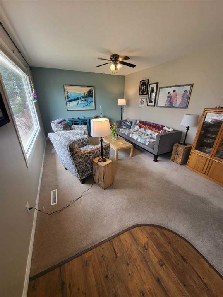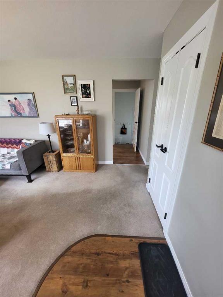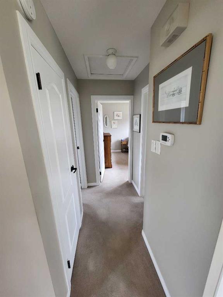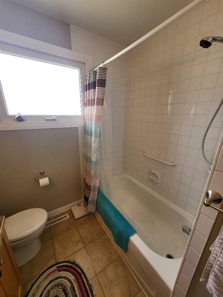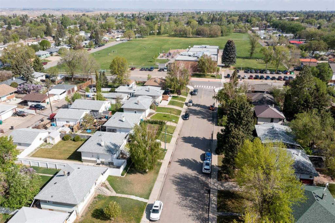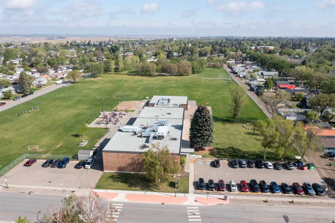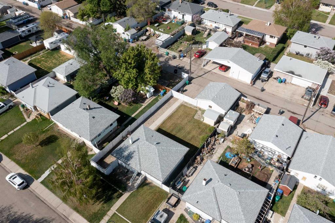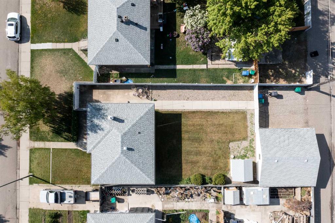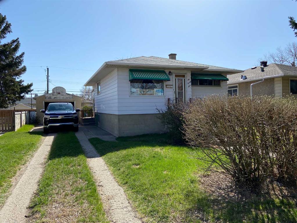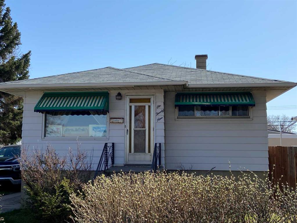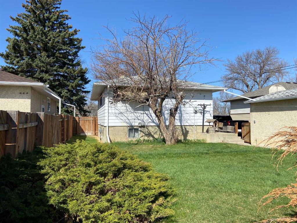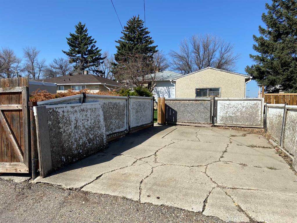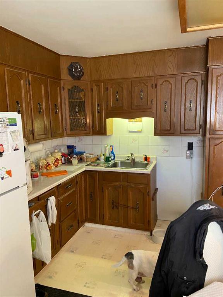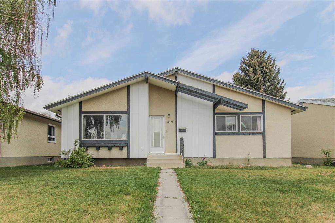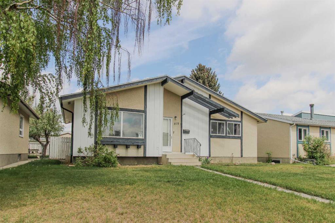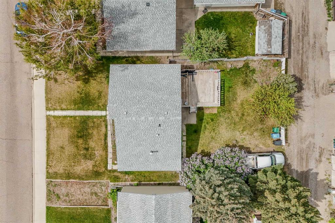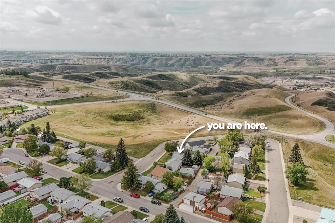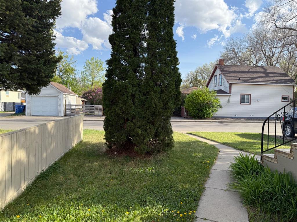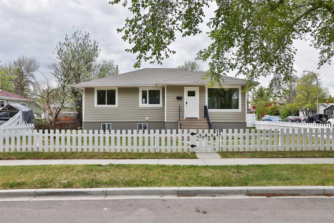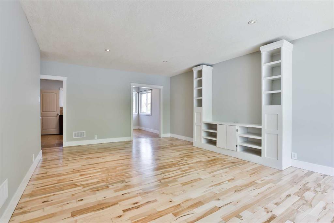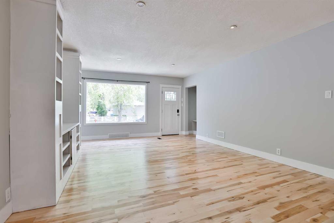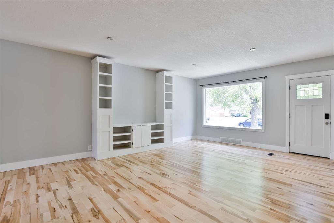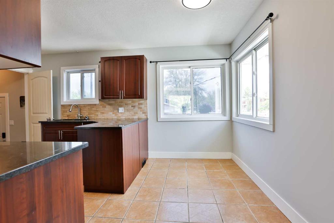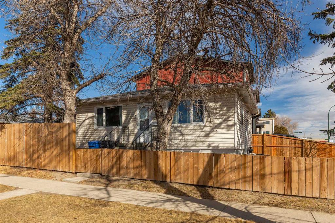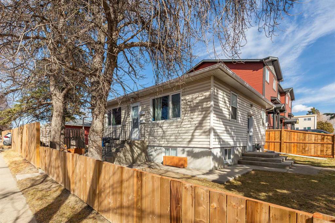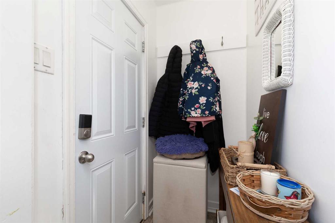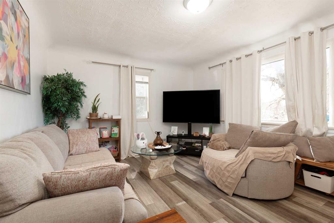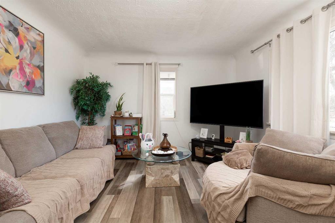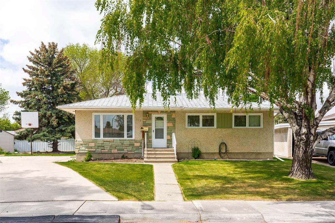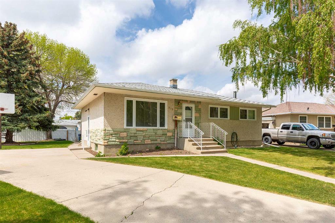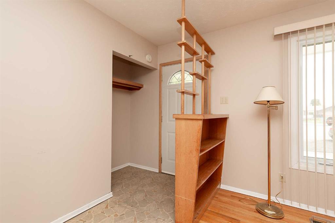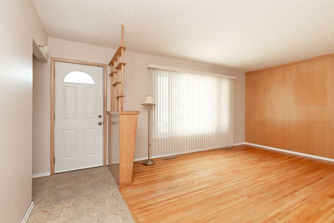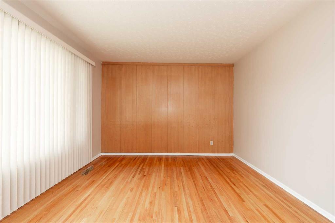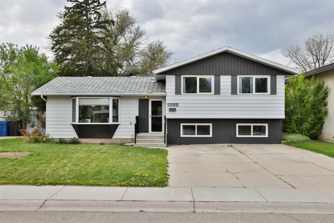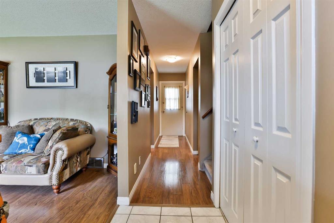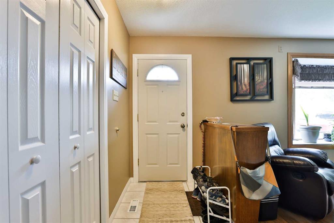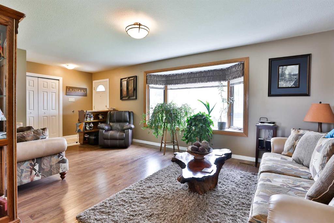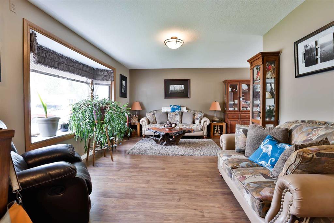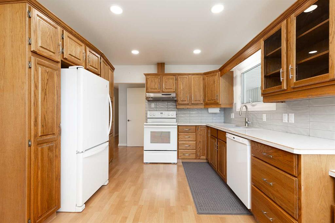837 Stafford Drive N
Lethbridge T1H 2B7
MLS® Number: A2222630
$ 344,900
3
BEDROOMS
2 + 0
BATHROOMS
874
SQUARE FEET
1955
YEAR BUILT
This is a great opportunity for anyone looking for a smart investment or a home with a built-in mortgage helper. 837 Stafford Drive North is a fully suited property with two separate living spaces, each with its own entrance, kitchen, laundry, and plenty of privacy. It sits on a huge 50 by 130 foot lot with back lane access and a big backyard that backs directly onto a park. There’s tons of room to build a garage or just enjoy the extra outdoor space. The location is hard to beat - close to schools, parks, public transit, and just minutes from the coulees. Inside, the main floor features a bright living room, an updated kitchen with soft-close cabinets, quartz countertops, and a gas range. There are two good-sized bedrooms, a full bathroom, and your own laundry. The basement suite has its own entrance, a spacious living room, modern kitchen, one bedroom, full bathroom, and in-suite laundry. Extra insulation in the walls and ceiling adds comfort and helps reduce sound. Major updates include newer shingles, windows, flooring, and furnace. Whether you're a first-time buyer or an investor, this is a solid property in a great location. e all been updated over the years. Whether you're buying your first place and want some rental income, or you're an investor looking for a move-in ready property, this one is definitely worth a look.
| COMMUNITY | Senator Buchanan |
| PROPERTY TYPE | Detached |
| BUILDING TYPE | House |
| STYLE | Bungalow |
| YEAR BUILT | 1955 |
| SQUARE FOOTAGE | 874 |
| BEDROOMS | 3 |
| BATHROOMS | 2.00 |
| BASEMENT | Separate/Exterior Entry, Finished, Full, Suite |
| AMENITIES | |
| APPLIANCES | Other |
| COOLING | None |
| FIREPLACE | N/A |
| FLOORING | Carpet, Laminate, Linoleum, Tile |
| HEATING | Forced Air |
| LAUNDRY | Lower Level, Main Level |
| LOT FEATURES | Back Lane, Back Yard, Backs on to Park/Green Space, Landscaped, Lawn, Level, No Neighbours Behind, Private |
| PARKING | Off Street, Parking Pad, Stall |
| RESTRICTIONS | None Known |
| ROOF | Asphalt Shingle |
| TITLE | Fee Simple |
| BROKER | Lethbridge Real Estate.com |
| ROOMS | DIMENSIONS (m) | LEVEL |
|---|---|---|
| Kitchen With Eating Area | 12`1" x 14`10" | Lower |
| Living Room | 20`6" x 14`10" | Lower |
| Bedroom | 12`11" x 10`3" | Lower |
| 3pc Bathroom | Lower | |
| Living Room | 16`8" x 11`9" | Main |
| Kitchen With Eating Area | 14`0" x 11`1" | Main |
| 3pc Bathroom | Main | |
| Bedroom - Primary | 14`5" x 11`8" | Main |
| Bedroom | 10`11" x 9`1" | Main |

