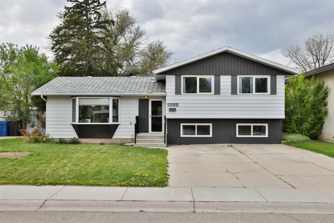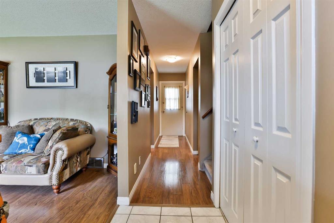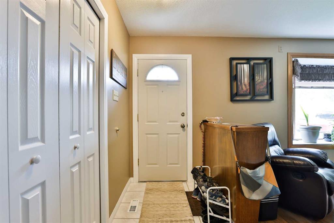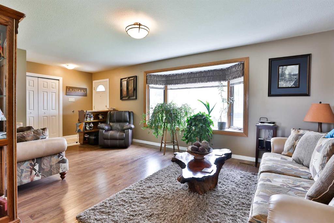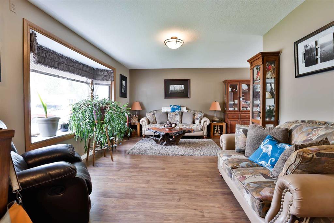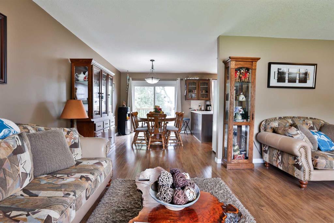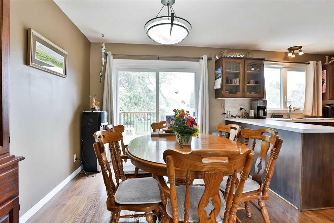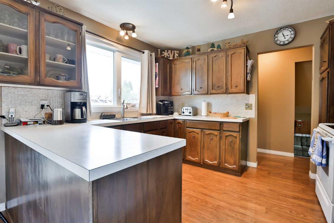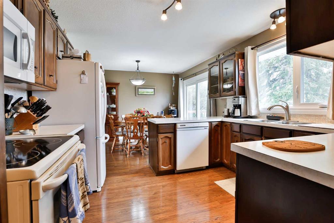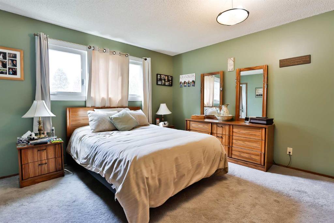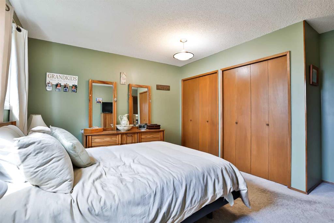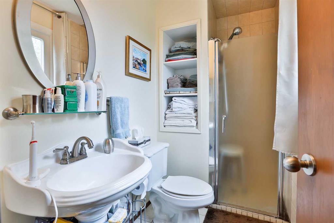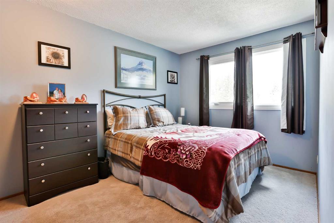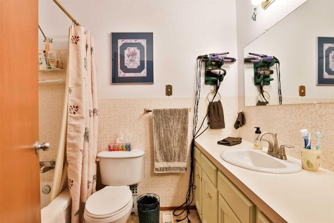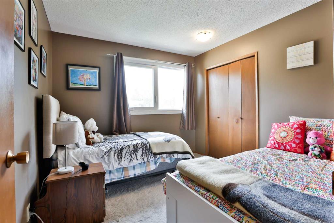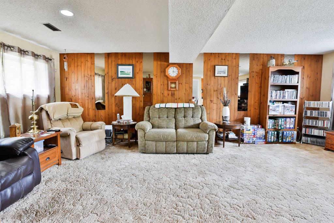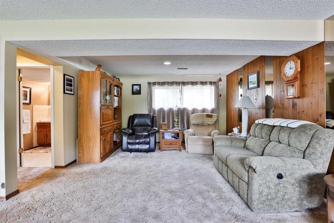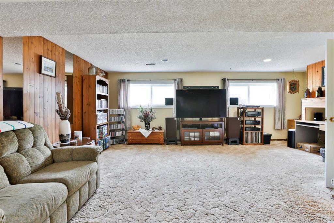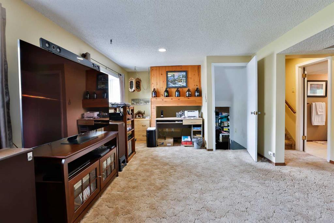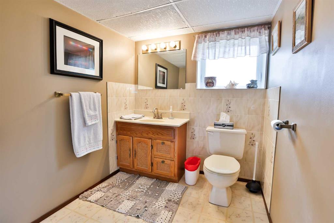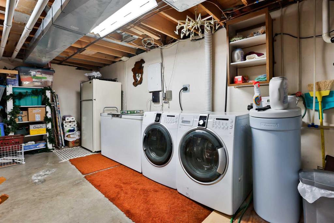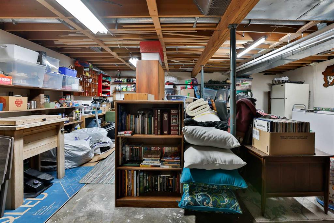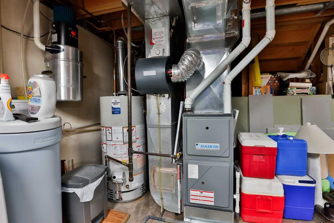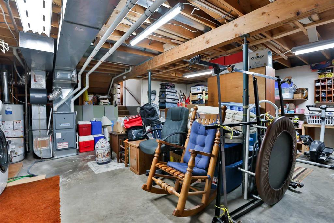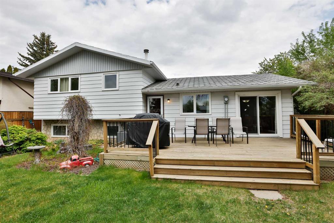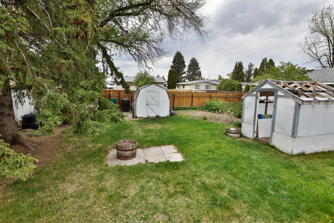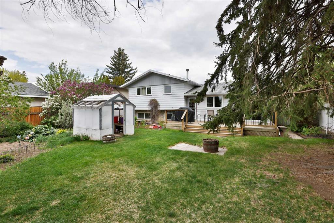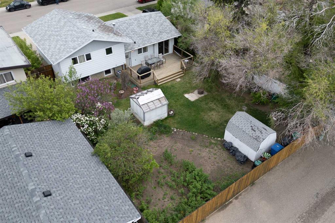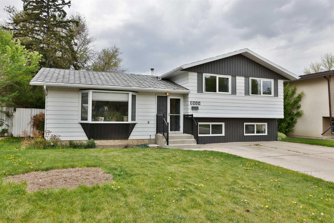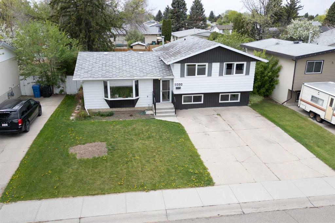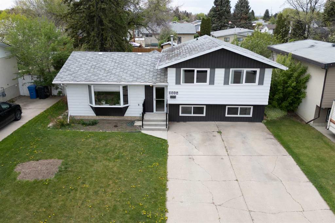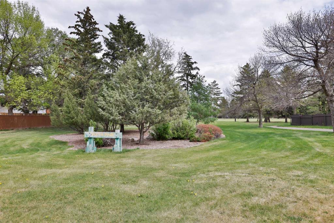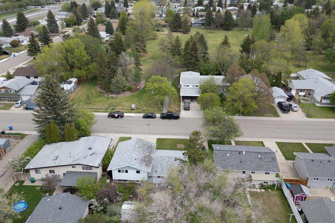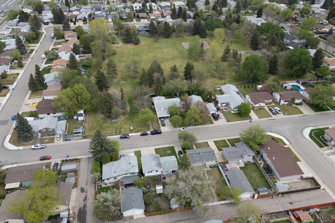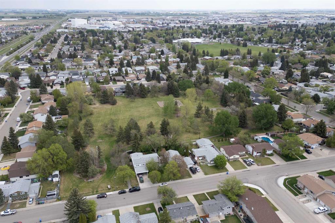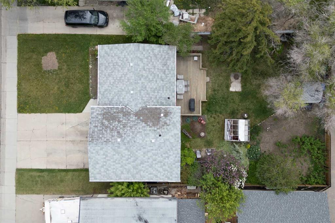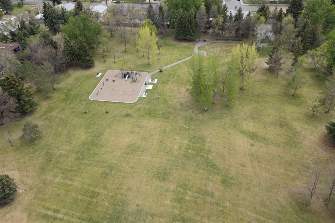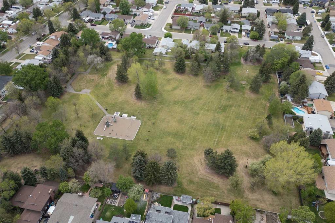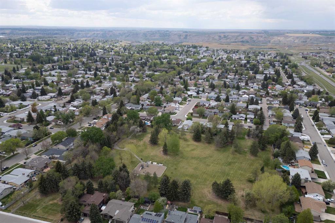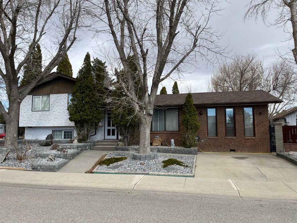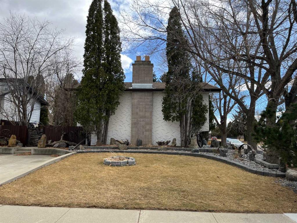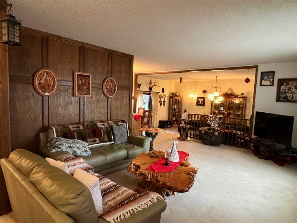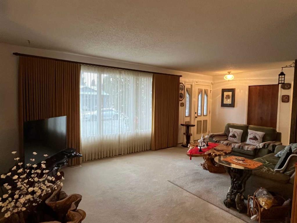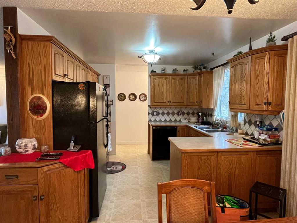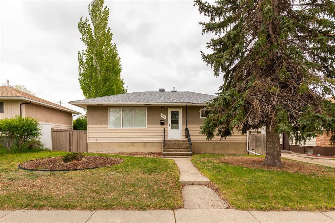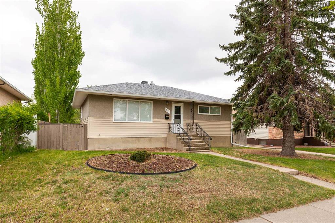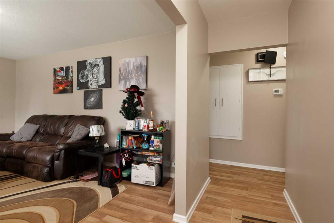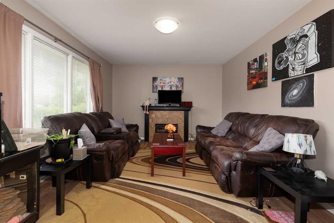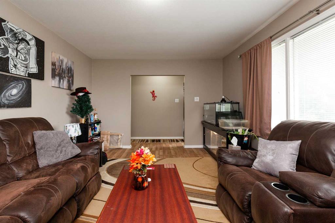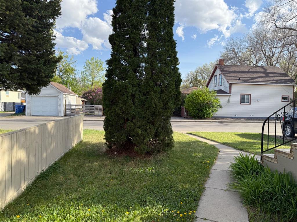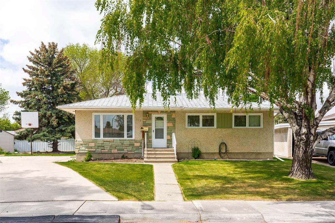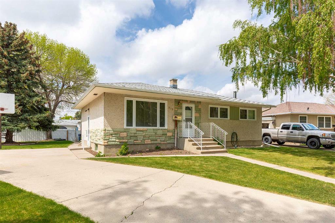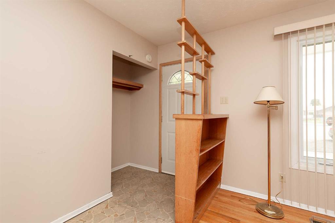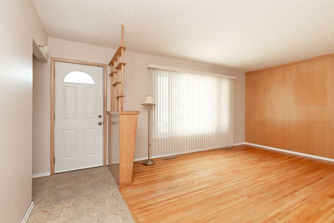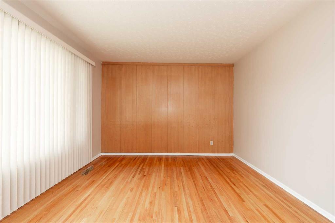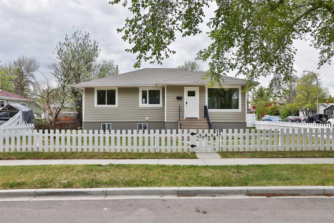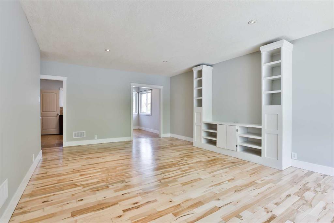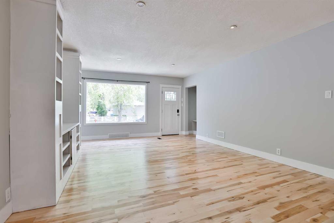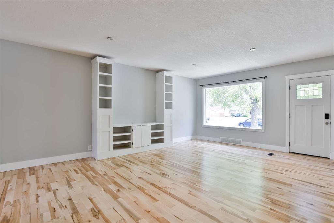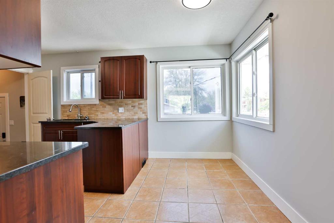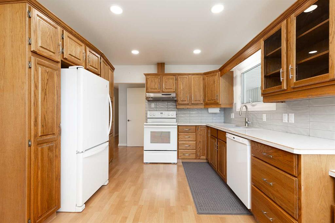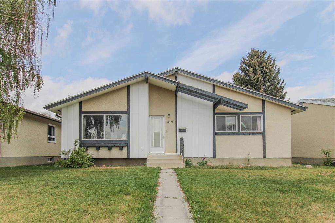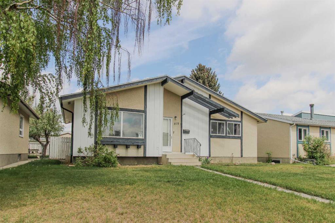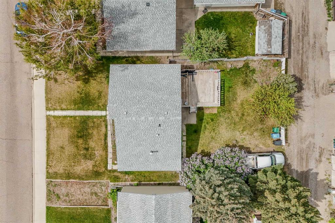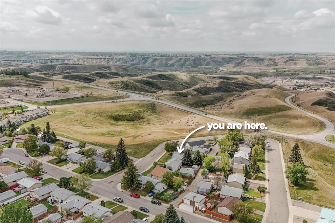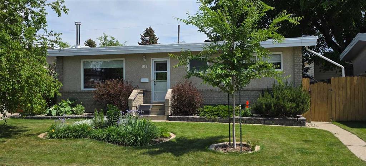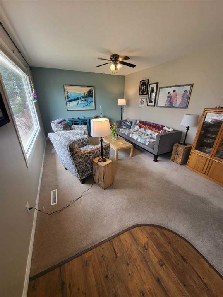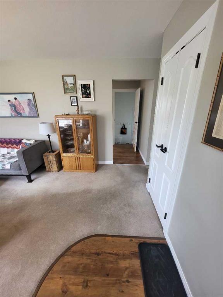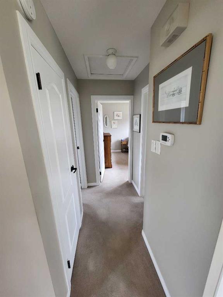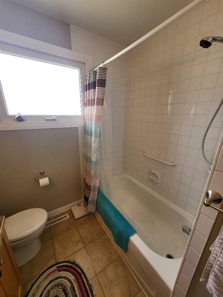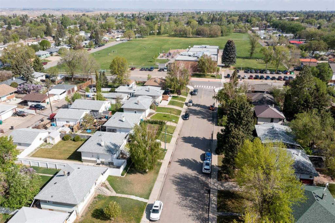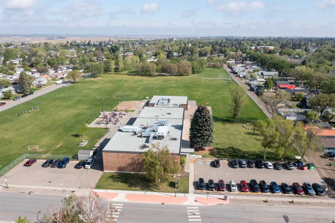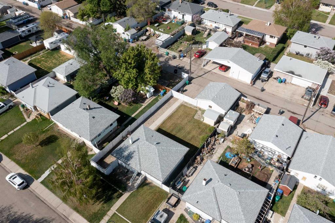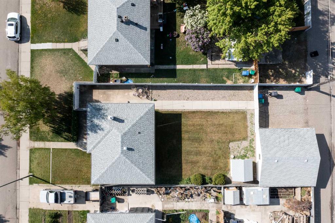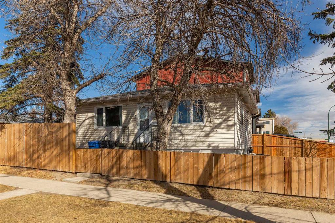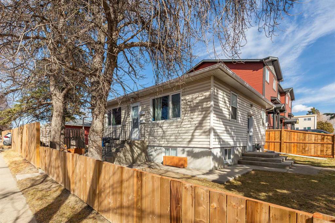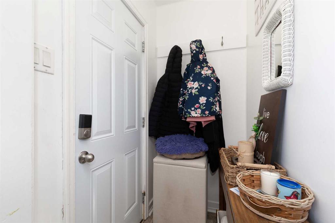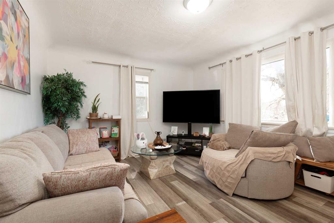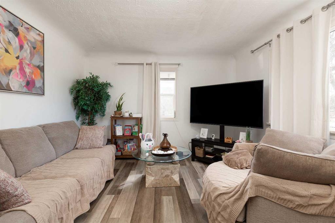2414 20 Street N
Lethbridge T1H 4T8
MLS® Number: A2220715
$ 369,850
3
BEDROOMS
2 + 1
BATHROOMS
1,107
SQUARE FEET
1976
YEAR BUILT
Charming 4-Level Split Across from Vista Park! Nestled in a quiet and highly sought-after neighbourhood, this well-loved home sits directly across from beautiful Vista Park—an opportunity that rarely comes to market! Owned and cherished by the same family since the 1980s, this 4-level split offers a warm and inviting atmosphere with thoughtful updates over the years. Inside, the spacious main floor features a bright and airy living room, where a large bay window frames picturesque park views. The generous kitchen and dining area provide direct access to the rear deck, making it easy to enjoy outdoor meals and entertaining. Upstairs, three comfortable bedrooms await, including a primary suite with its own ensuite, plus an additional full bathroom. The third level expands your living space with a large family room—perfect for movie nights or gatherings—along with a convenient 2-piece bathroom. The fourth level is ready for your vision, offering endless possibilities for a recreation area, home office, or extra storage. With upgrades to the windows, furnace, A/C, and water tank, this home is well-equipped for comfort and efficiency. A spacious front driveway accommodates 2-3 vehicles with ease. Don't miss out on this fantastic home in a prime location—homes in this neighbourhood don’t come up often!
| COMMUNITY | Winston Churchill |
| PROPERTY TYPE | Detached |
| BUILDING TYPE | House |
| STYLE | 4 Level Split |
| YEAR BUILT | 1976 |
| SQUARE FOOTAGE | 1,107 |
| BEDROOMS | 3 |
| BATHROOMS | 3.00 |
| BASEMENT | See Remarks |
| AMENITIES | |
| APPLIANCES | Central Air Conditioner, Dishwasher, Dryer, Microwave, Refrigerator, Stove(s), Washer |
| COOLING | Central Air |
| FIREPLACE | N/A |
| FLOORING | Carpet, Laminate, Tile |
| HEATING | Forced Air |
| LAUNDRY | In Basement |
| LOT FEATURES | Landscaped, See Remarks |
| PARKING | Off Street |
| RESTRICTIONS | None Known |
| ROOF | Asphalt Shingle |
| TITLE | Fee Simple |
| BROKER | Grassroots Realty Group |
| ROOMS | DIMENSIONS (m) | LEVEL |
|---|---|---|
| Furnace/Utility Room | 22`1" x 22`0" | Basement |
| 2pc Bathroom | Lower | |
| Game Room | 22`1" x 20`6" | Lower |
| Dining Room | 11`2" x 8`10" | Main |
| Kitchen | 11`2" x 10`0" | Main |
| Living Room | 12`1" x 18`10" | Main |
| 3pc Ensuite bath | Second | |
| 4pc Bathroom | Second | |
| Bedroom | 13`7" x 9`0" | Second |
| Bedroom | 10`0" x 9`9" | Second |
| Bedroom - Primary | 13`4" x 12`10" | Second |

