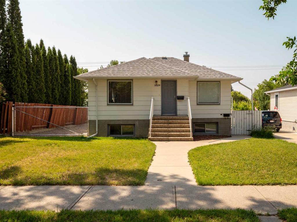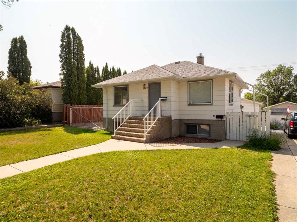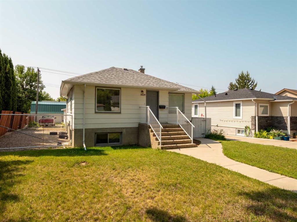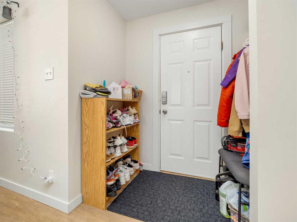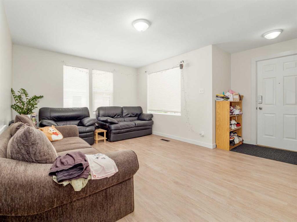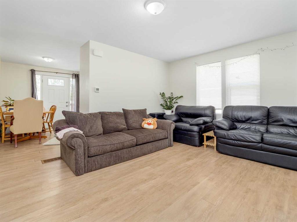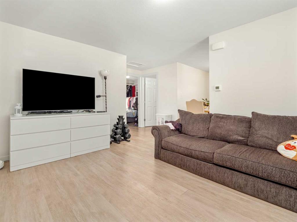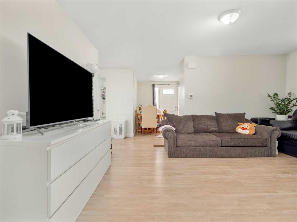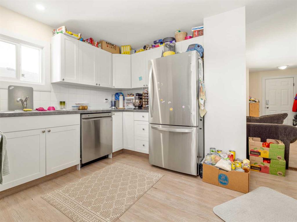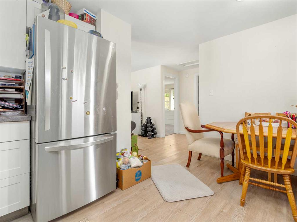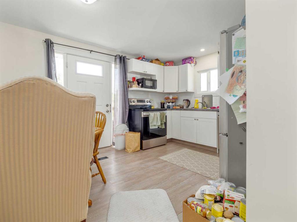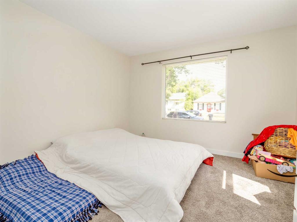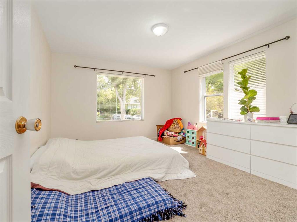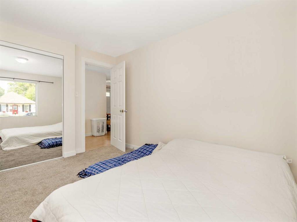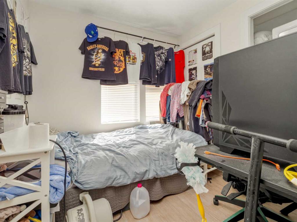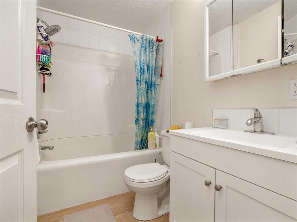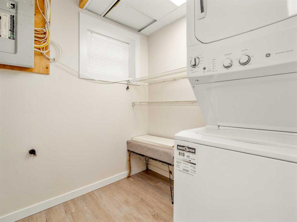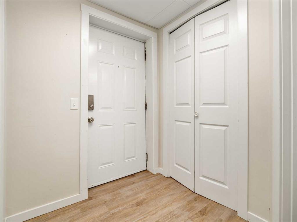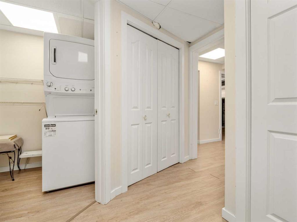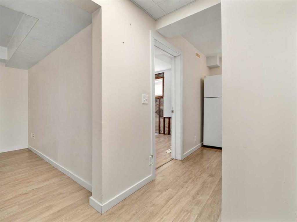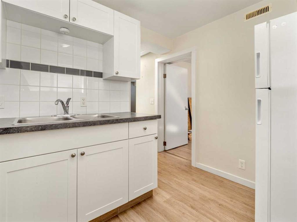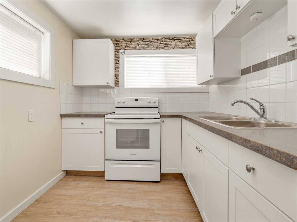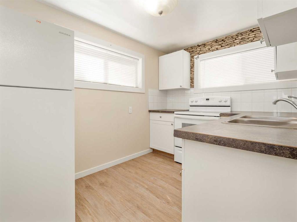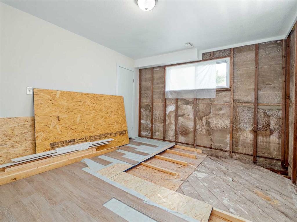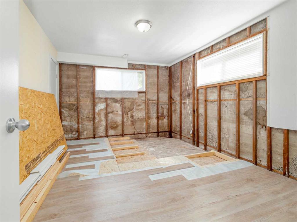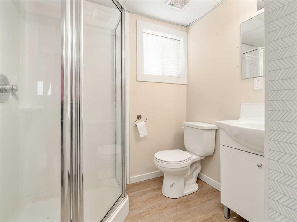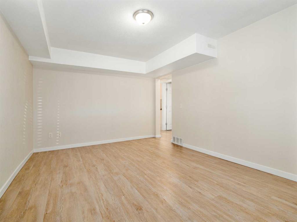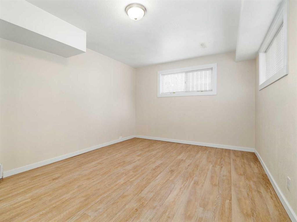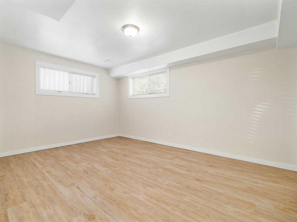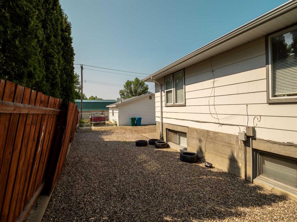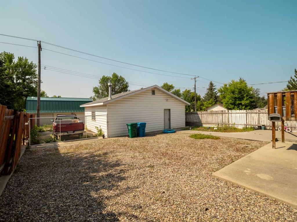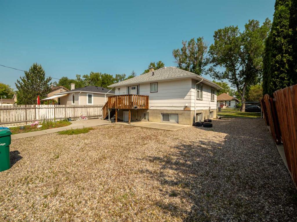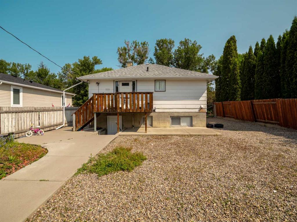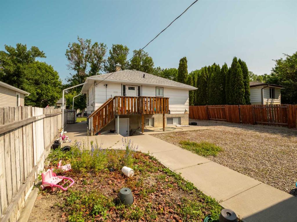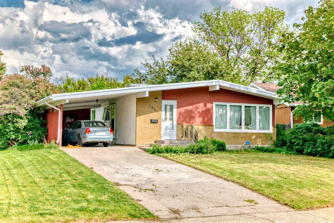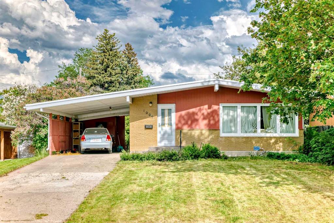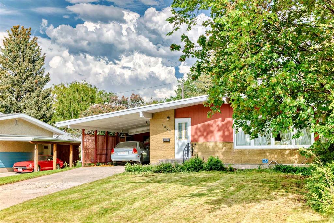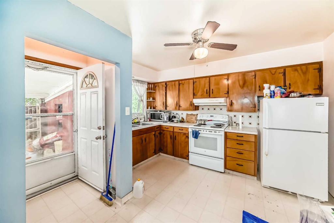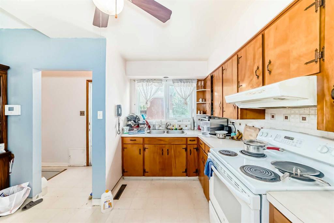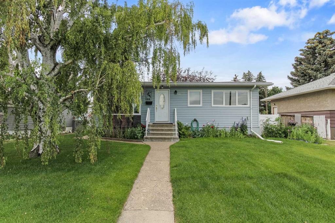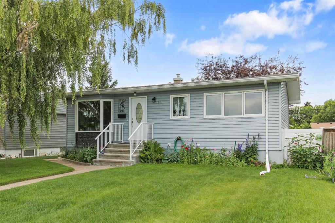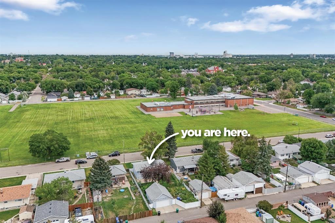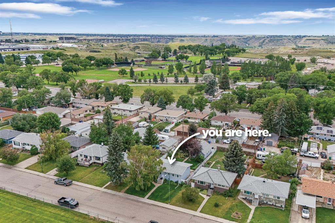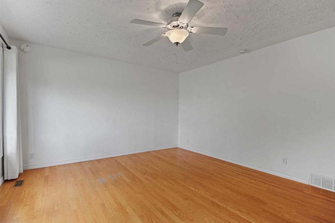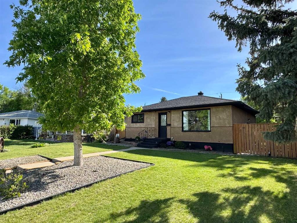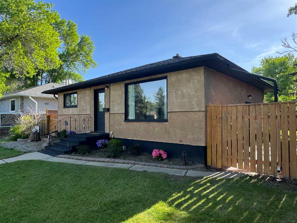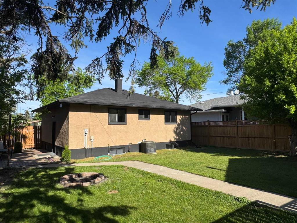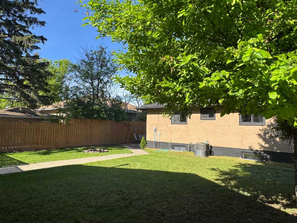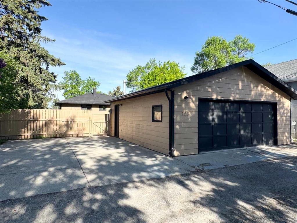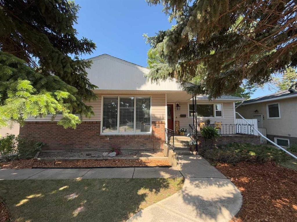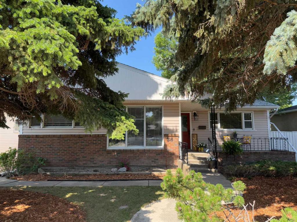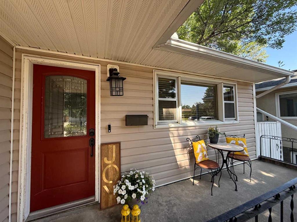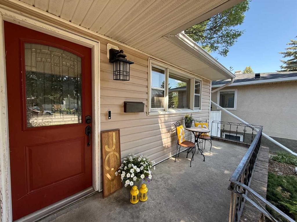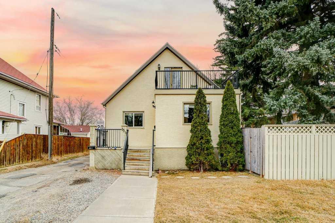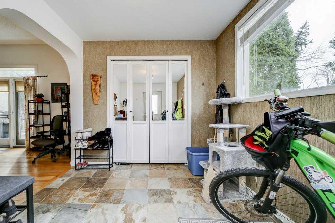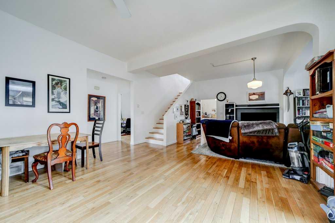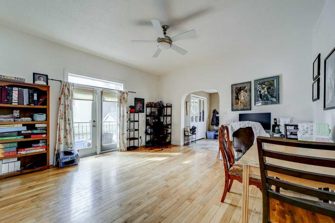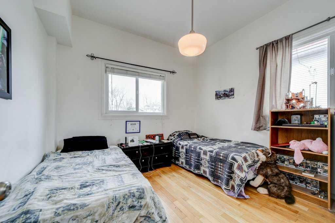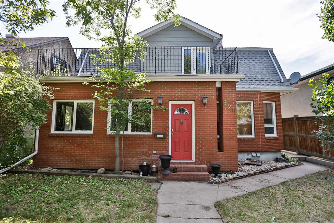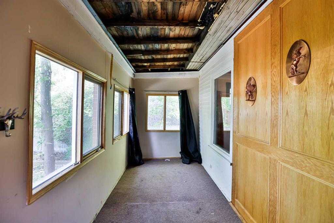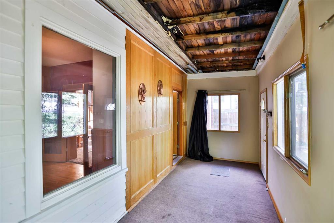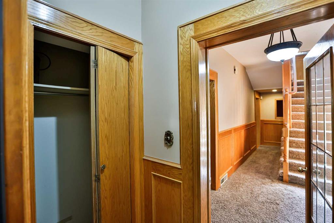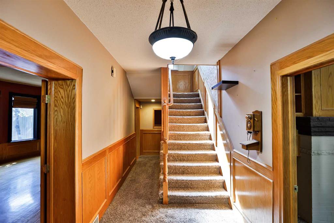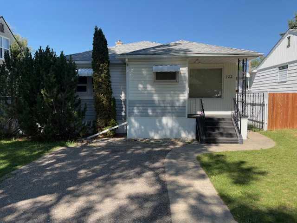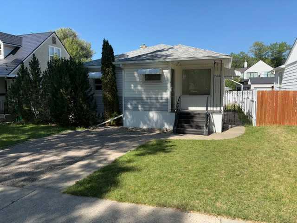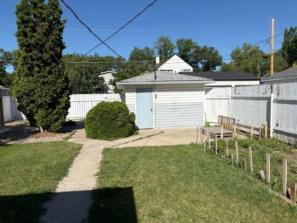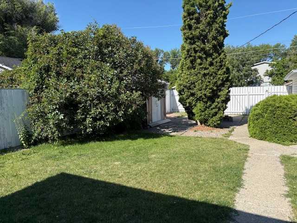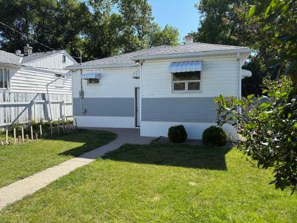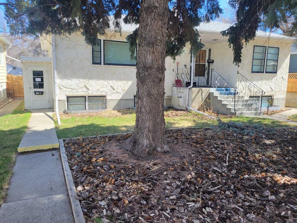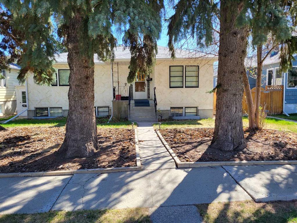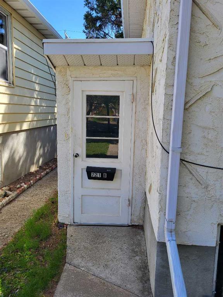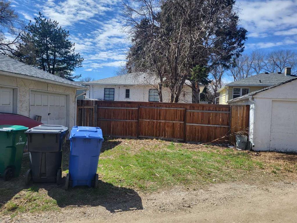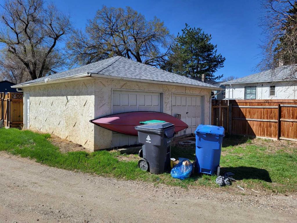1824 6 Avenue N
Lethbridge T1H 0T5
MLS® Number: A2234628
$ 385,000
3
BEDROOMS
2 + 0
BATHROOMS
1949
YEAR BUILT
This legally suited bungalow offers an array of possibilities! Add to your revenue portfolio, or consider living upstairs and renting downstairs to ease the mortgage payments. Updated and quaint, the main floor features a good sized primary bedroom, a secondary bedroom, full kitchen appliances, as well as its own laundry facilities. The basement suite is accessed from the backyard, and is ideal for anyone needing the convenience of a living space with separate amenities. The triple heated garage round out the list of wonderful characteristics of this property. Call your REALTOR® today for a showing.
| COMMUNITY | Westminster |
| PROPERTY TYPE | Detached |
| BUILDING TYPE | House |
| STYLE | Bungalow |
| YEAR BUILT | 1949 |
| SQUARE FOOTAGE | 732 |
| BEDROOMS | 3 |
| BATHROOMS | 2.00 |
| BASEMENT | Full, Suite |
| AMENITIES | |
| APPLIANCES | Refrigerator, Stove(s), Washer/Dryer Stacked |
| COOLING | None |
| FIREPLACE | N/A |
| FLOORING | Carpet, Laminate |
| HEATING | Forced Air |
| LAUNDRY | Lower Level, Main Level |
| LOT FEATURES | Back Lane, Front Yard, Low Maintenance Landscape |
| PARKING | Off Street, Triple Garage Detached |
| RESTRICTIONS | None Known |
| ROOF | Asphalt Shingle |
| TITLE | Fee Simple |
| BROKER | Century 21 Foothills South Real Estate |
| ROOMS | DIMENSIONS (m) | LEVEL |
|---|---|---|
| Kitchen | 10`8" x 7`8" | Lower |
| Family Room | 15`1" x 10`8" | Lower |
| Bedroom | 7`1" x 6`5" | Lower |
| Foyer | 8`3" x 7`11" | Lower |
| 3pc Bathroom | 7`1" x 6`5" | Lower |
| Laundry | 6`5" x 6`4" | Lower |
| Kitchen | 11`0" x 10`1" | Main |
| Dining Room | 7`11" x 4`11" | Main |
| Living Room | 15`9" x 15`1" | Main |
| Bedroom - Primary | 12`10" x 11`2" | Main |
| Bedroom | 8`0" x 7`7" | Main |
| 4pc Bathroom | 7`7" x 5`0" | Main |

