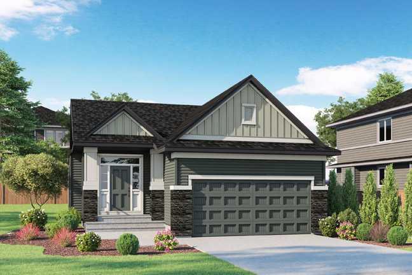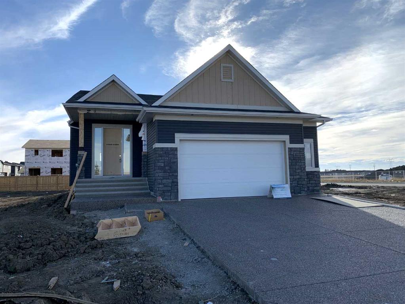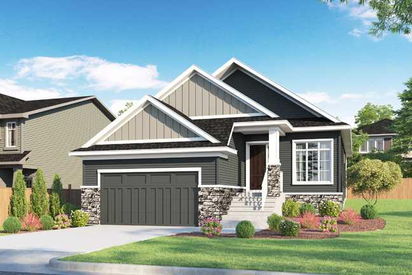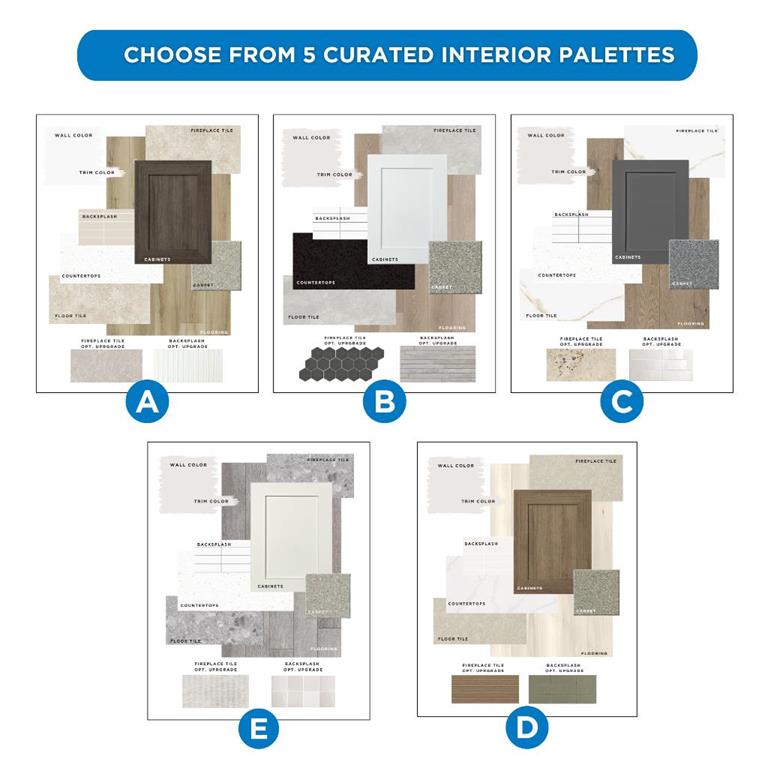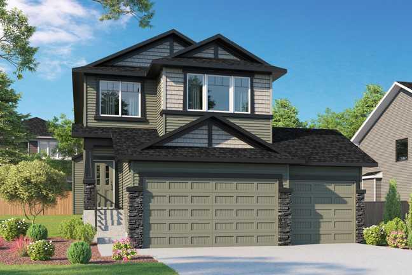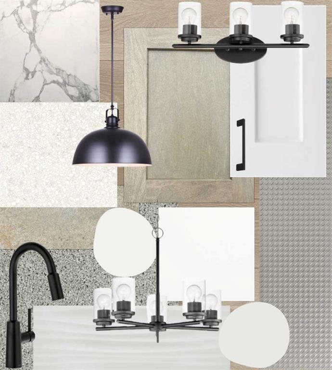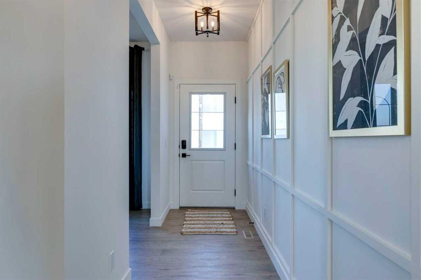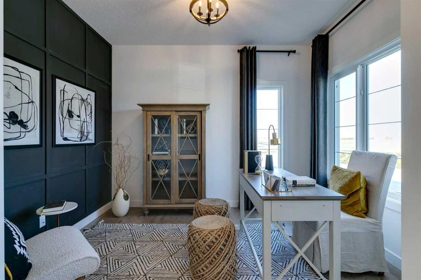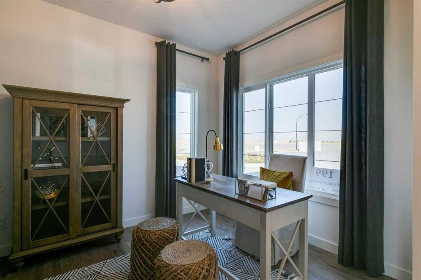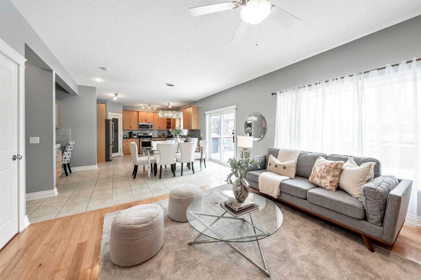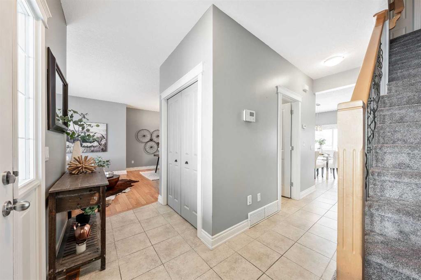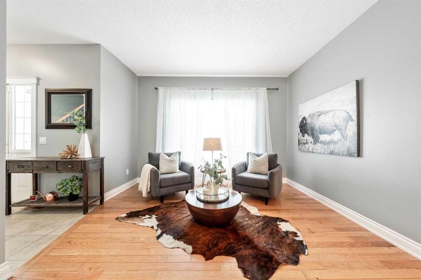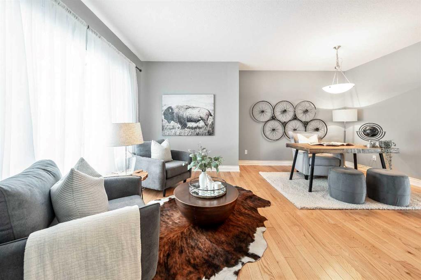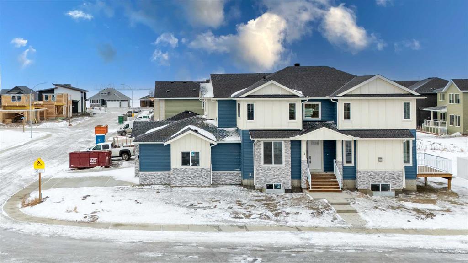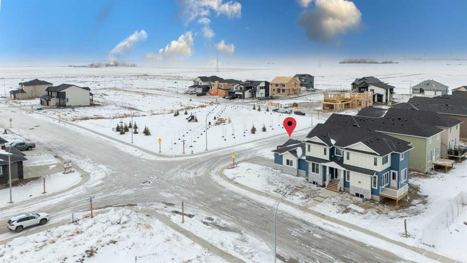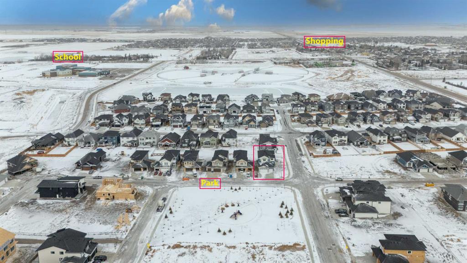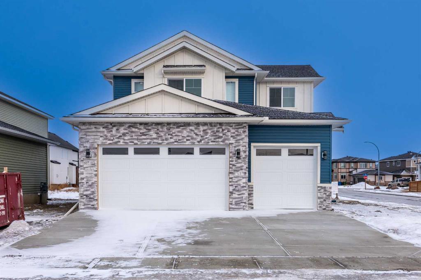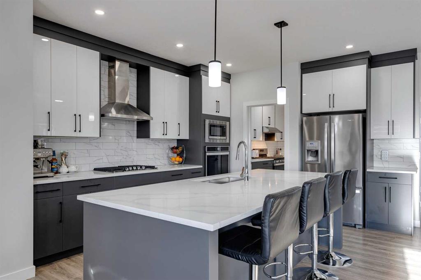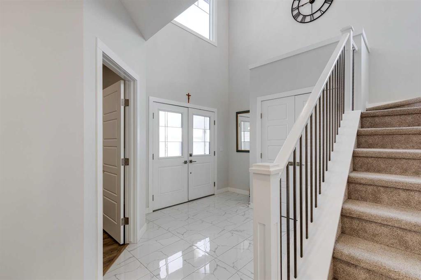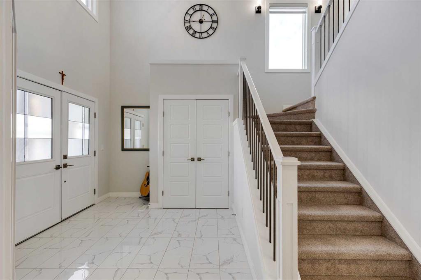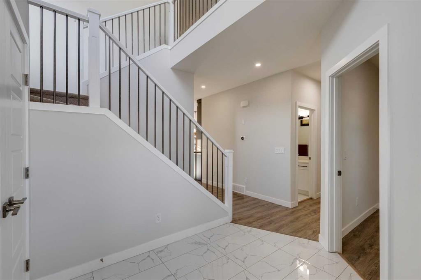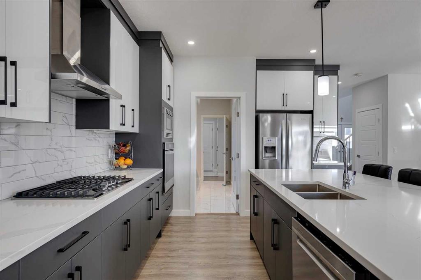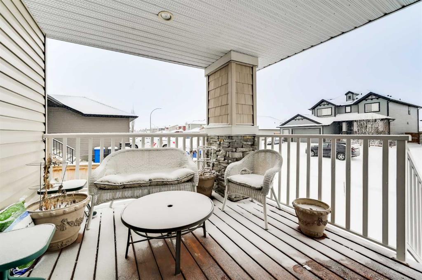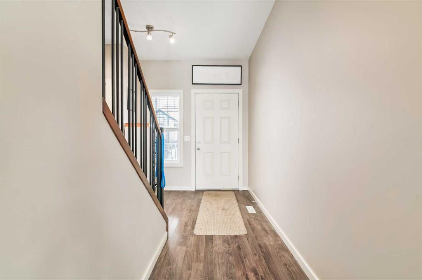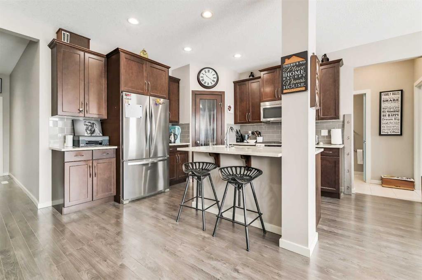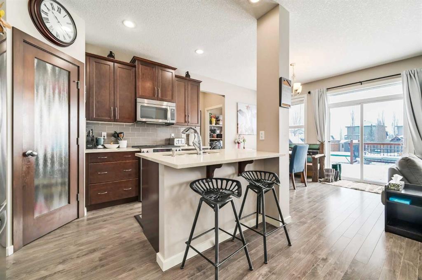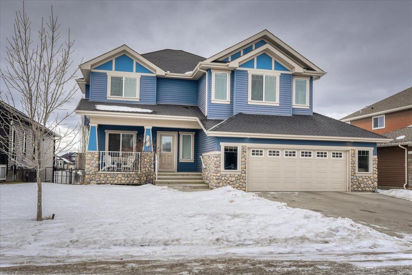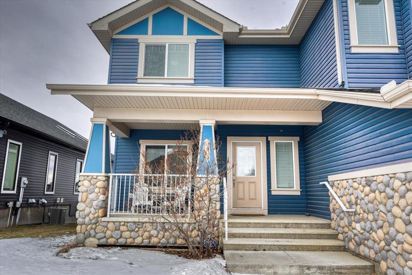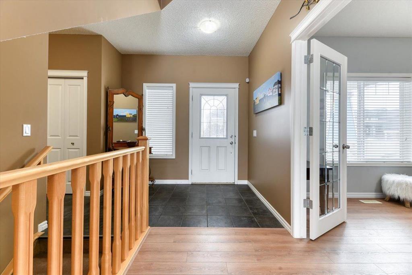$ 749,000
4
BEDROOMS
3 + 0
BATHROOMS
1,458
SQUARE FEET
2024
YEAR BUILT
This bungalow home features a well-designed layout with two bedrooms and two full bathrooms located above grade, while an additional two bedrooms and bathroom are situated below grade. The property boasts a 9-foot foundation and 10-foot ceilings on the main floor, creating a spacious and open feel with 8 foot interior doors. The basement offers 983 square feet of developed space. The kitchen is equipped with quality cabinets, including extended upper cabinets, and is enhanced by an upgraded Samsung gourmet appliance package. Throughout the home, you'll find elegant quartz countertops and a natural gas fireplace with a mantle, adding to the overall luxury. The flooring includes both luxury vinyl plank, carpet and tile. The main ensuite includes a double sink vanity, a spacious shower and soaker tub. The home also includes an oversized garage for added convenience. Photos are representative.
| COMMUNITY | |
| PROPERTY TYPE | Detached |
| BUILDING TYPE | House |
| STYLE | Bungalow |
| YEAR BUILT | 2024 |
| SQUARE FOOTAGE | 1,458 |
| BEDROOMS | 4 |
| BATHROOMS | 3.00 |
| BASEMENT | Finished, Full |
| AMENITIES | |
| APPLIANCES | Built-In Oven, Dishwasher, Gas Cooktop, Microwave, Range Hood, Refrigerator |
| COOLING | None |
| FIREPLACE | Gas |
| FLOORING | Carpet, Ceramic Tile, Vinyl Plank |
| HEATING | Forced Air, Natural Gas |
| LAUNDRY | Main Level |
| LOT FEATURES | Back Yard, Street Lighting |
| PARKING | Double Garage Attached |
| RESTRICTIONS | Restrictive Covenant, Utility Right Of Way |
| ROOF | Asphalt Shingle |
| TITLE | Fee Simple |
| BROKER | Bode |
| ROOMS | DIMENSIONS (m) | LEVEL |
|---|---|---|
| 4pc Bathroom | Basement | |
| Bedroom | 12`0" x 11`0" | Basement |
| Bedroom | 11`6" x 12`0" | Basement |
| Media Room | 15`0" x 15`8" | Basement |
| Game Room | 17`6" x 16`8" | Basement |
| Great Room | 16`0" x 15`8" | Main |
| Dining Room | 12`8" x 11`6" | Main |
| Foyer | 9`8" x 9`8" | Main |
| 5pc Ensuite bath | Main | |
| 4pc Bathroom | Main | |
| Bedroom - Primary | 11`10" x 13`0" | Main |
| Bedroom | 9`8" x 9`11" | Main |

