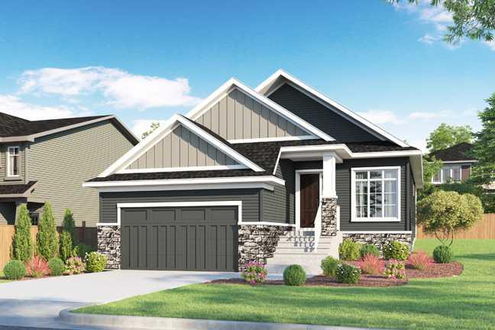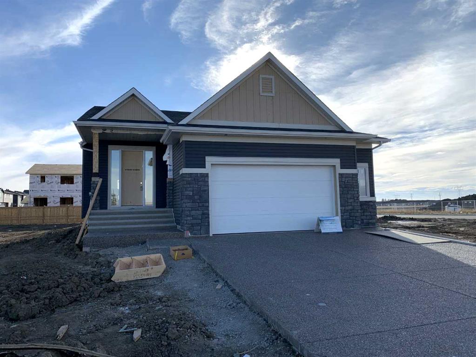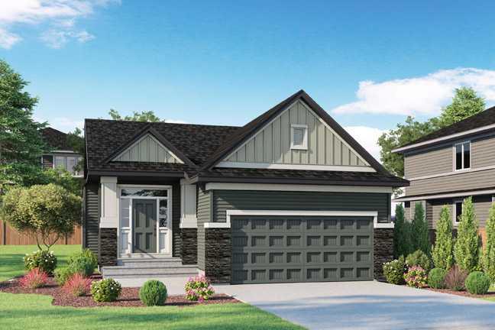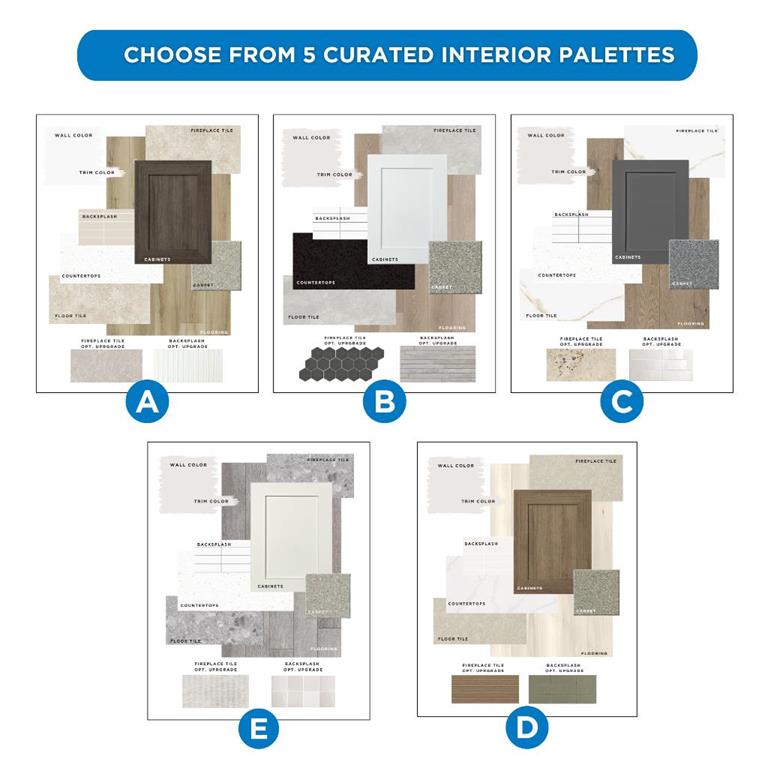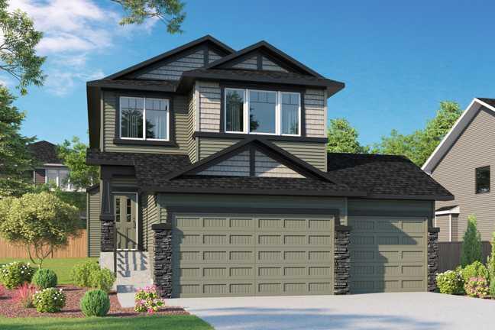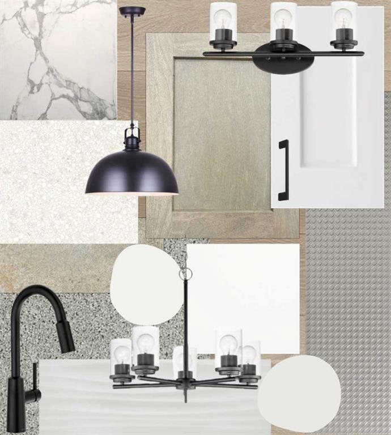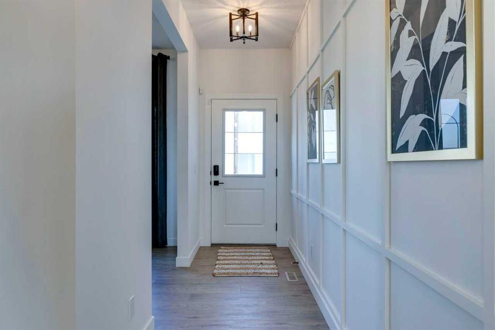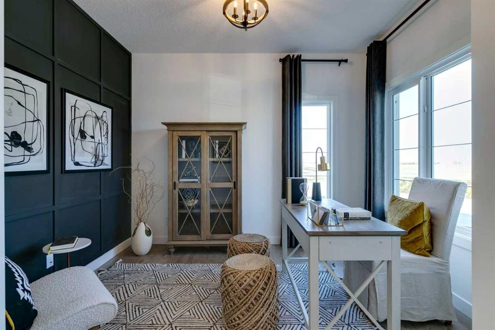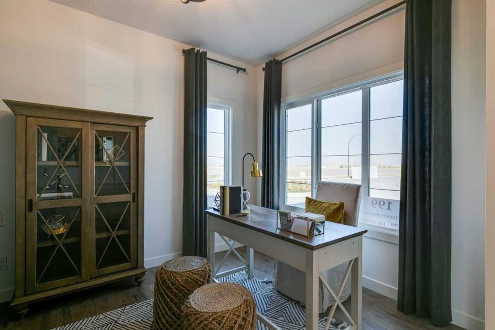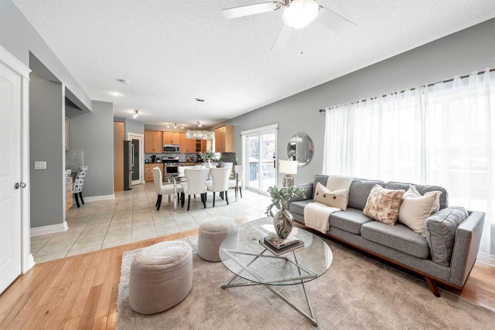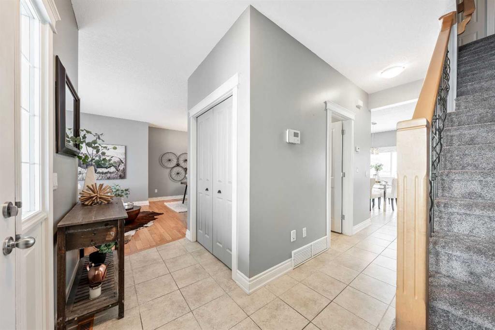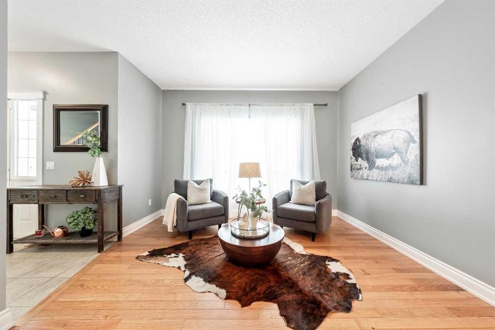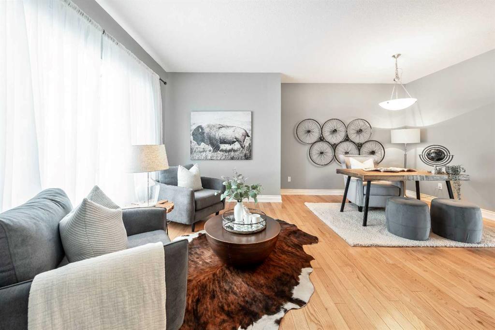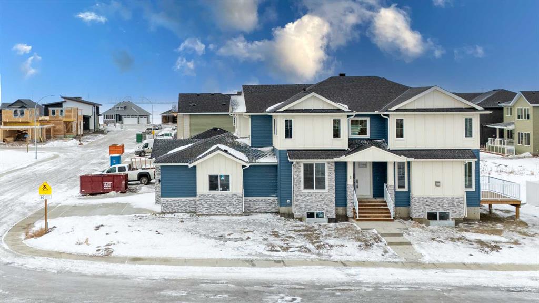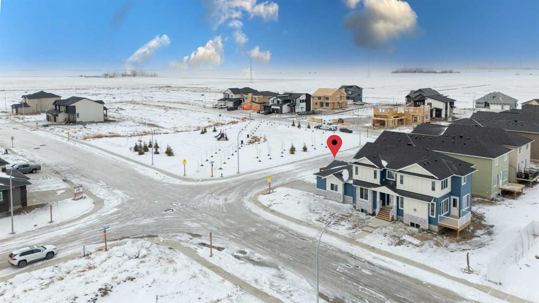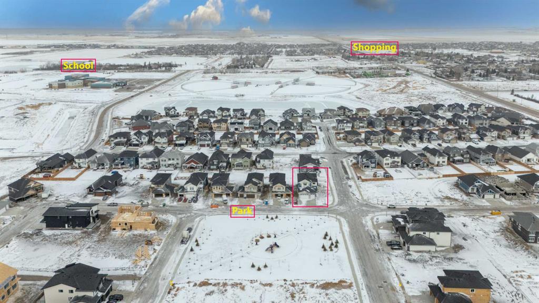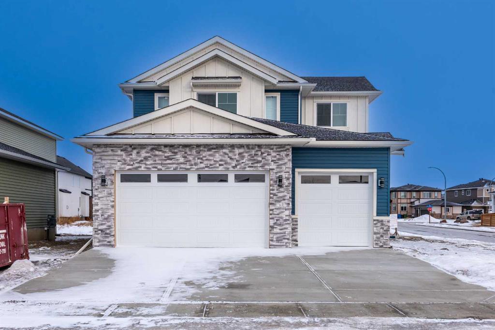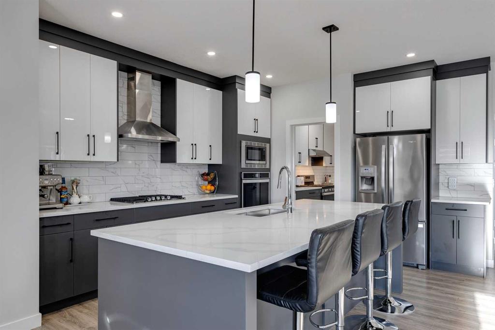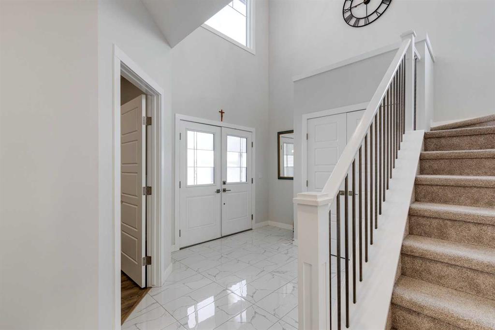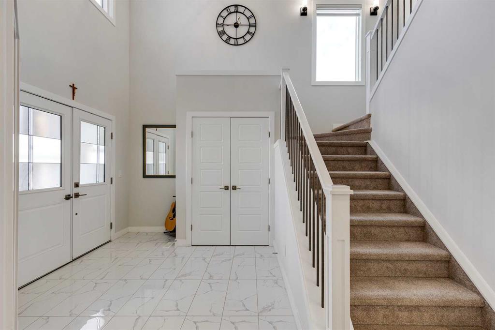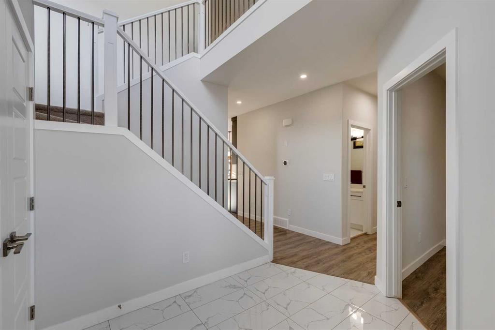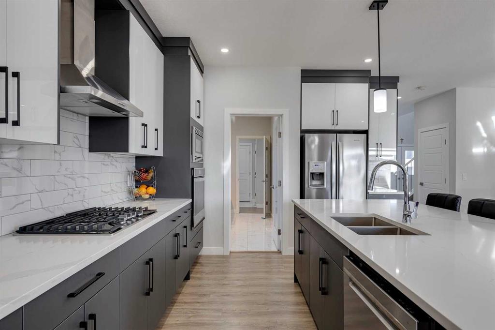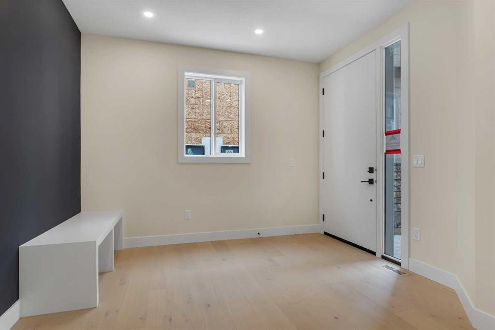$ 813,700
3
BEDROOMS
2 + 1
BATHROOMS
1,526
SQUARE FEET
2024
YEAR BUILT
Discover the perfect blend of modern luxury and timeless farmhouse charm in this stunning NuVista Homes bungalow. Designed with soaring 10’ main floor ceilings and a 9’ foundation, this home offers an open and airy feel throughout. The thoughtfully designed layout features one bedroom and 1.5 baths above grade, while the fully developed 1,001 sq. ft. basement hosts two additional bedrooms and a full bath, providing ample space for family and guests. The upgraded Samsung gourmet kitchen appliance package, extended-height quality cabinetry, and quartz countertops throughout create a chef’s dream kitchen. Cozy up by the electric fireplace with full-height tile surround, adding warmth and elegance to the living space. A rare tandem triple-car garage ensures ample parking and storage. This exceptional home is where style meets functionality—perfect for modern living. Photos are representative.
| COMMUNITY | |
| PROPERTY TYPE | Detached |
| BUILDING TYPE | House |
| STYLE | Bungalow |
| YEAR BUILT | 2024 |
| SQUARE FOOTAGE | 1,526 |
| BEDROOMS | 3 |
| BATHROOMS | 3.00 |
| BASEMENT | Finished, Full |
| AMENITIES | |
| APPLIANCES | Built-In Oven, Dishwasher, Electric Cooktop, Range Hood |
| COOLING | None |
| FIREPLACE | Electric, See Through |
| FLOORING | Vinyl Plank |
| HEATING | Forced Air, Natural Gas |
| LAUNDRY | Main Level |
| LOT FEATURES | Back Yard, Level |
| PARKING | Triple Garage Attached |
| RESTRICTIONS | Easement Registered On Title, Restrictive Covenant, Utility Right Of Way |
| ROOF | Asphalt Shingle |
| TITLE | Fee Simple |
| BROKER | Bode |
| ROOMS | DIMENSIONS (m) | LEVEL |
|---|---|---|
| 4pc Bathroom | 0`0" x 0`0" | Basement |
| Bedroom | 11`8" x 11`0" | Basement |
| Family Room | 14`0" x 27`0" | Basement |
| Bedroom | 11`8" x 9`8" | Basement |
| Other | 13`6" x 18`0" | Basement |
| Family Room | 14`2" x 8`0" | Main |
| Bedroom - Primary | 12`6" x 14`8" | Main |
| Dining Room | 12`0" x 14`0" | Main |
| Flex Space | 8`10" x 9`7" | Main |
| Mud Room | 10`5" x 6`2" | Main |
| 2pc Bathroom | 0`0" x 0`0" | Main |
| 5pc Ensuite bath | 0`0" x 0`0" | Main |

