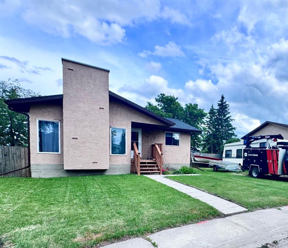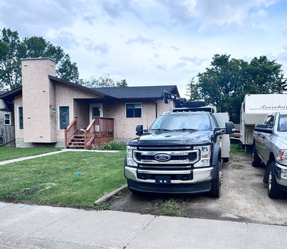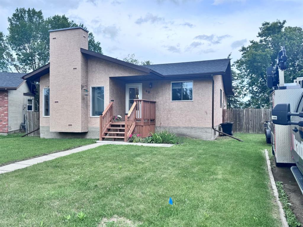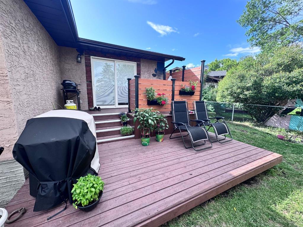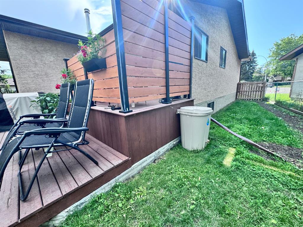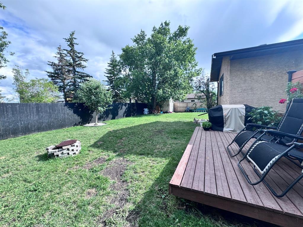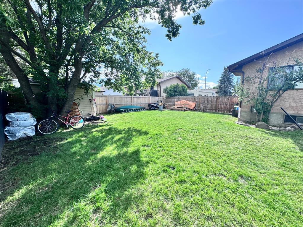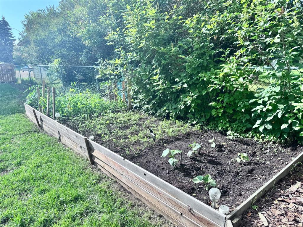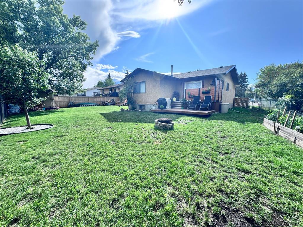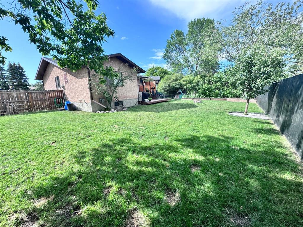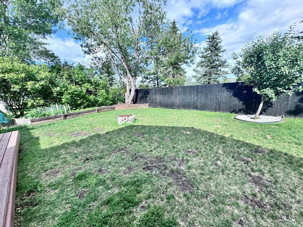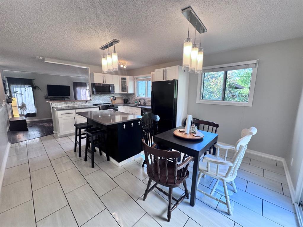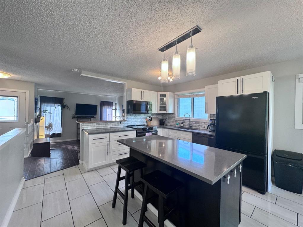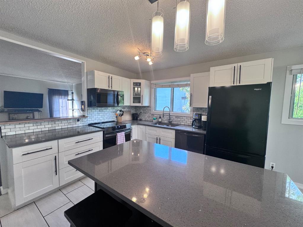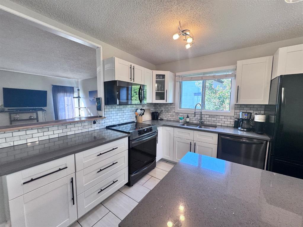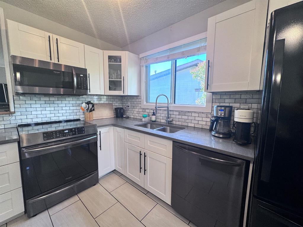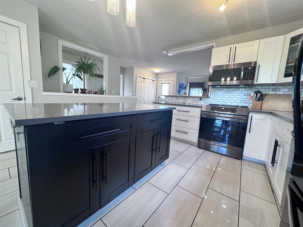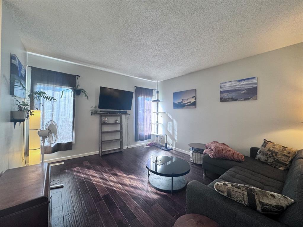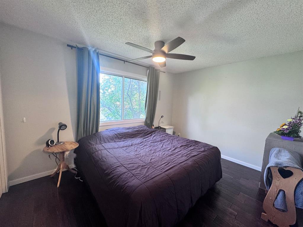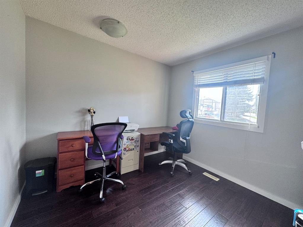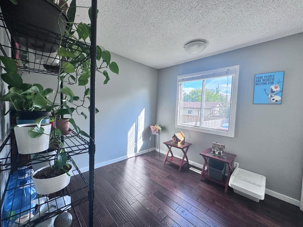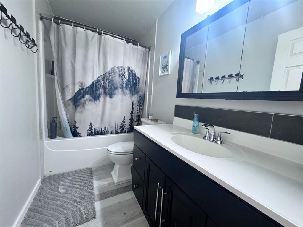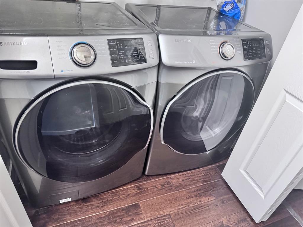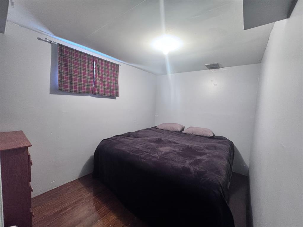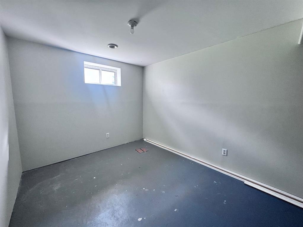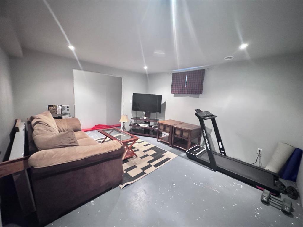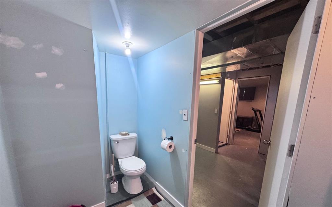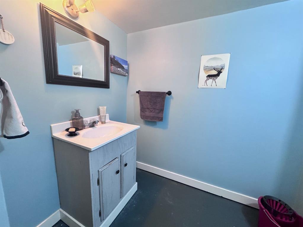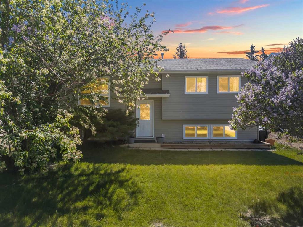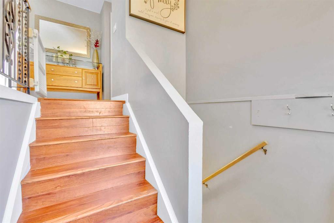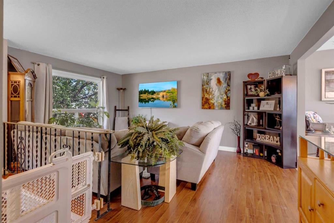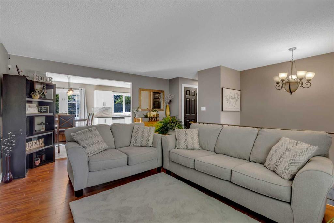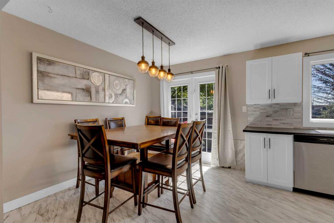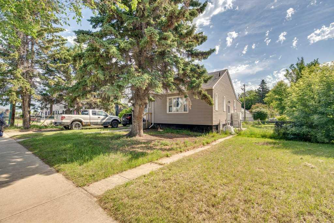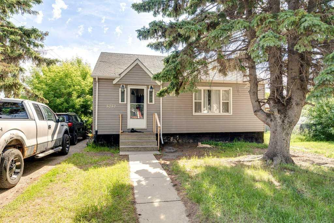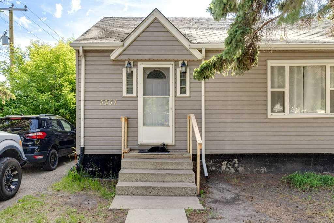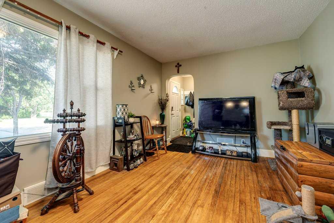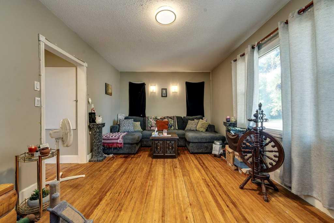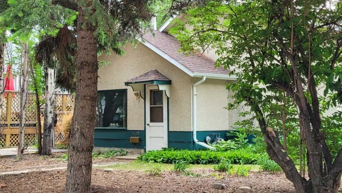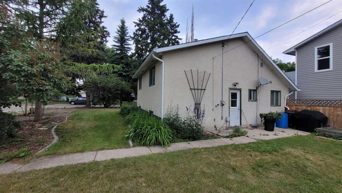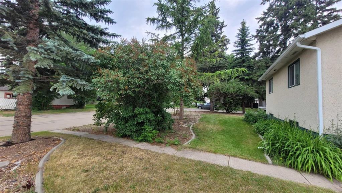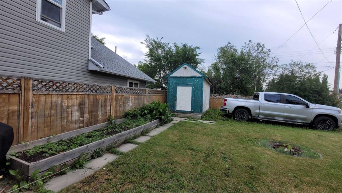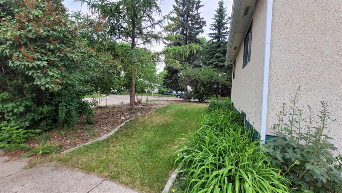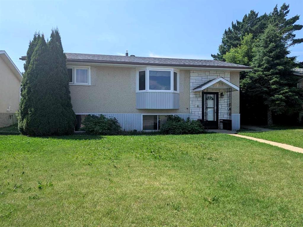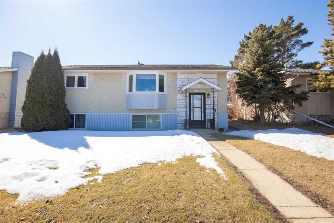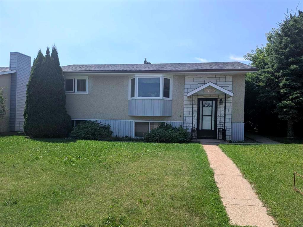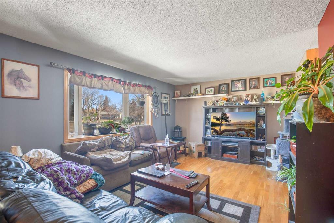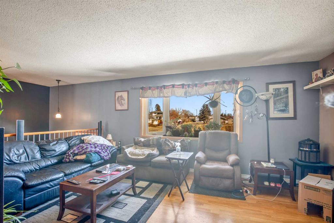60 Heritage Drive
Lacombe T4L 1N8
MLS® Number: A2237466
$ 320,000
6
BEDROOMS
1 + 1
BATHROOMS
1981
YEAR BUILT
Welcome to this beautifully updated home offering plenty of space inside and out. Featuring 3 bedrooms upstairs and 2 downstairs, this property provides flexibility for families of all sizes. Enjoy the bright, modern kitchen with stunning quartz countertops, a large island, and updated backsplash – perfect for entertaining. There’s a full bathroom upstairs plus a half bath downstairs for convenience. Main floor laundry adds to the ease of everyday living. Step outside to a gorgeous new deck and patio overlooking the huge fenced backyard, complete with a garden already planted and a cozy fire pit for evenings under the stars. The back fence was replaced last year, and there is ample parking for multiple vehicles, including room for two trucks, a fifth wheel and still room for a boat. Additional highlights include a new front door, high-efficient furnace, and park down the street with several restaurants within walking distance. This home truly offers a move-in-ready opportunity in a fantastic location.
| COMMUNITY | Heritage Park |
| PROPERTY TYPE | Detached |
| BUILDING TYPE | House |
| STYLE | Bungalow |
| YEAR BUILT | 1981 |
| SQUARE FOOTAGE | 1,099 |
| BEDROOMS | 6 |
| BATHROOMS | 2.00 |
| BASEMENT | Full, Partially Finished |
| AMENITIES | |
| APPLIANCES | Dishwasher, Microwave Hood Fan, Refrigerator, Stove(s), Washer/Dryer |
| COOLING | None |
| FIREPLACE | N/A |
| FLOORING | Concrete, Hardwood, Tile |
| HEATING | Forced Air, Natural Gas |
| LAUNDRY | In Hall, Main Level |
| LOT FEATURES | Back Yard, Garden, No Neighbours Behind, Pie Shaped Lot |
| PARKING | Off Street, Parking Pad |
| RESTRICTIONS | None Known |
| ROOF | Asphalt Shingle |
| TITLE | Fee Simple |
| BROKER | Maxwell Real Estate Solutions Ltd. |
| ROOMS | DIMENSIONS (m) | LEVEL |
|---|---|---|
| 2pc Bathroom | Basement | |
| Bedroom | 8`0" x 11`8" | Basement |
| Storage | 13`1" x 10`7" | Basement |
| Bedroom | 11`9" x 9`0" | Basement |
| Bedroom | 14`3" x 12`4" | Basement |
| Bedroom | 9`3" x 9`8" | Main |
| Bedroom | 9`5" x 9`3" | Main |
| 4pc Bathroom | Main | |
| Bedroom - Primary | 13`1" x 9`11" | Main |
| Living Room | 13`4" x 15`0" | Main |
| Kitchen With Eating Area | 13`4" x 18`2" | Main |

