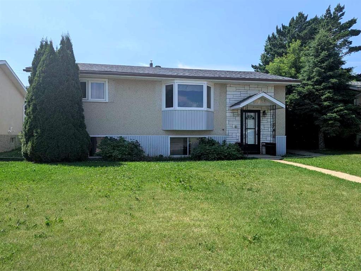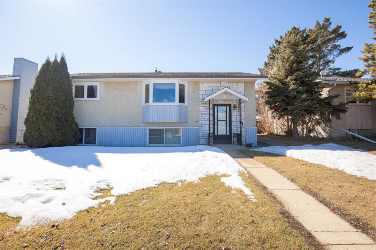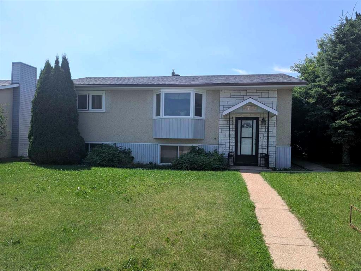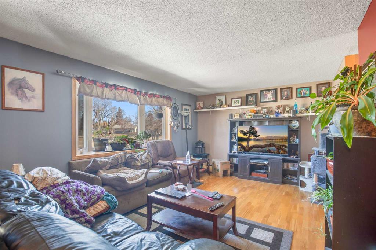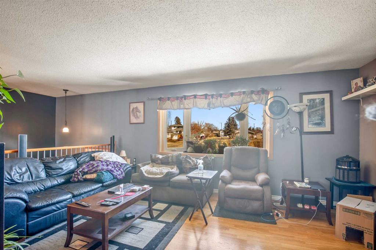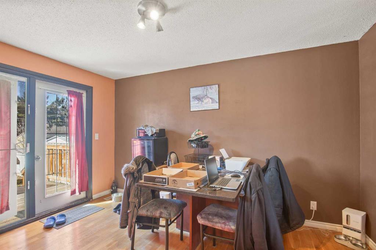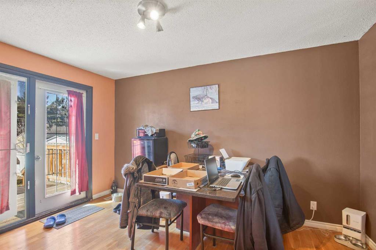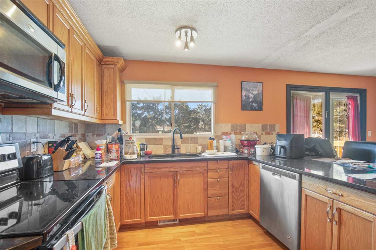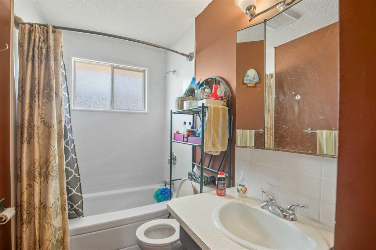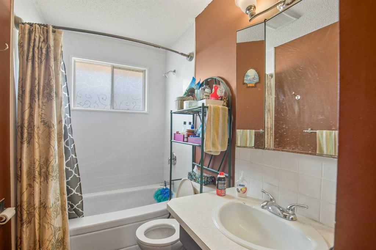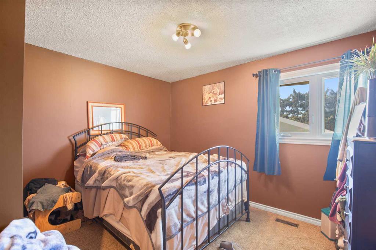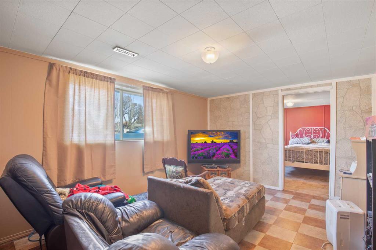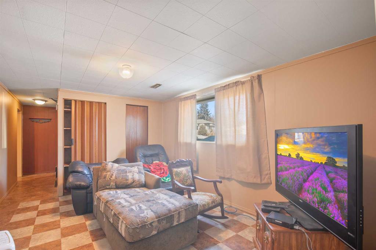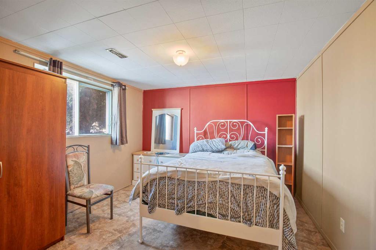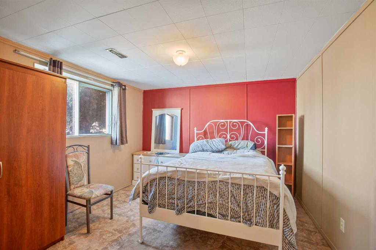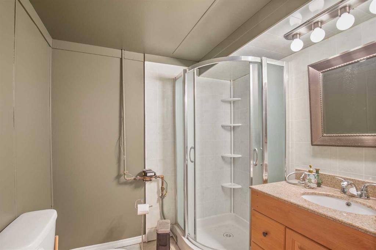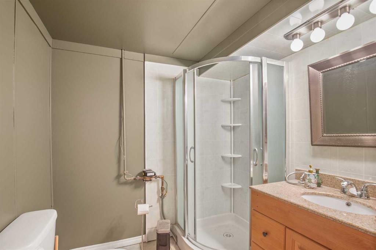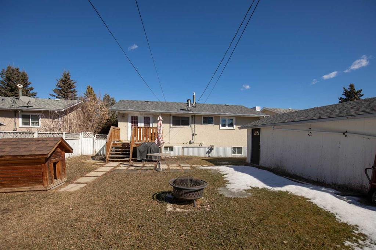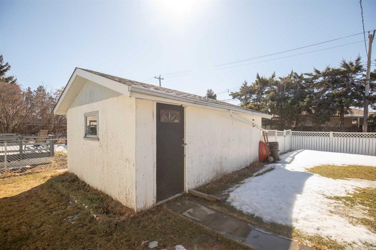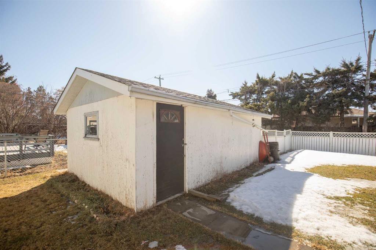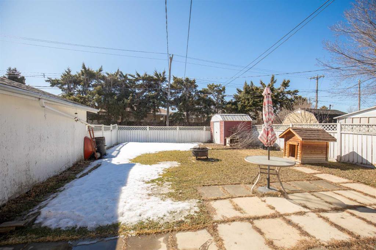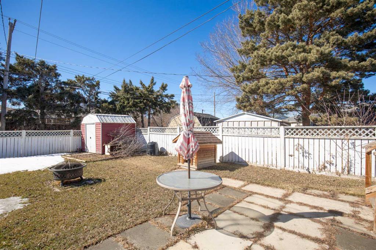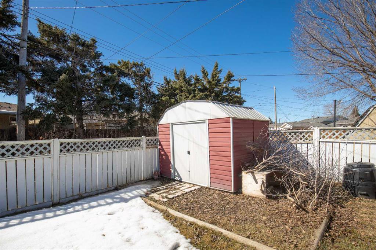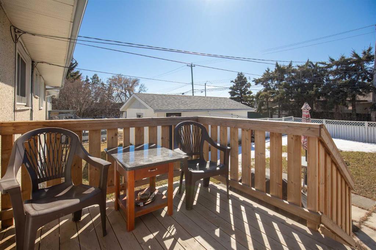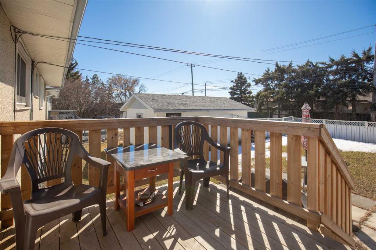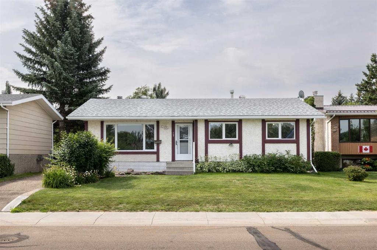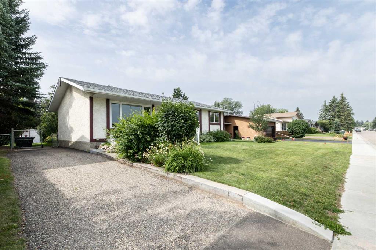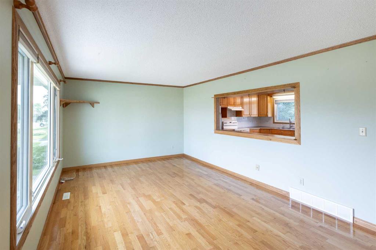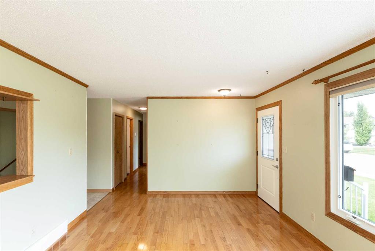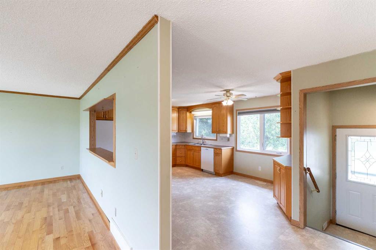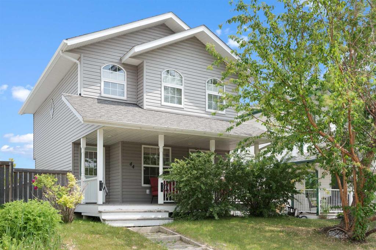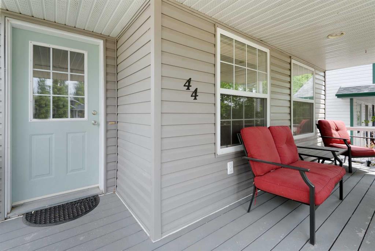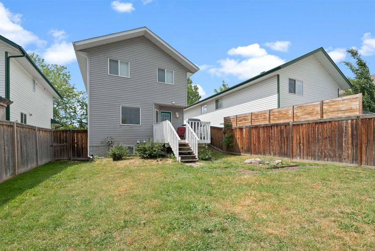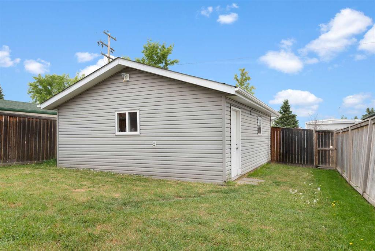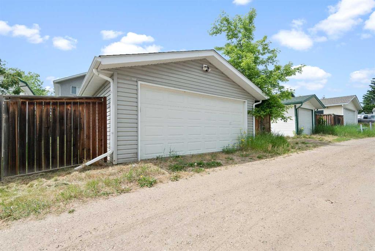4723 47 Avenue
Lacombe T4L 1T9
MLS® Number: A2231407
$ 339,000
3
BEDROOMS
2 + 0
BATHROOMS
1,028
SQUARE FEET
1973
YEAR BUILT
This charming bi-level offers generous living space in the heart of downtown Lacombe. The main floor welcomes you with a spacious living room and a lovely kitchen featuring ample cabinetry and countertop space. Two comfortable bedrooms and a 4-piece bathroom complete this level. Downstairs, you'll find a third bedroom, a 3-piece bathroom, a family room perfect for relaxing, and even space to easily add a fourth bedroom. The dining area leads out to a private, fully fenced backyard with mature landscaping and a convenient detached garage. Some windows have been updated, the Furnace & Hot Water Tank were repalced approximately 4 years ago. Enjoy an unbeatable location within walking distance to all downtown amenities! Motivated to Sell!
| COMMUNITY | Downtown Lacombe |
| PROPERTY TYPE | Detached |
| BUILDING TYPE | House |
| STYLE | Bi-Level |
| YEAR BUILT | 1973 |
| SQUARE FOOTAGE | 1,028 |
| BEDROOMS | 3 |
| BATHROOMS | 2.00 |
| BASEMENT | Finished, Full |
| AMENITIES | |
| APPLIANCES | Built-In Refrigerator, Dishwasher, Electric Stove, Microwave, Washer, Washer/Dryer |
| COOLING | None |
| FIREPLACE | N/A |
| FLOORING | Carpet, Laminate, Tile |
| HEATING | Forced Air, Natural Gas |
| LAUNDRY | In Basement |
| LOT FEATURES | Back Lane, Landscaped, Standard Shaped Lot |
| PARKING | Single Garage Detached |
| RESTRICTIONS | None Known |
| ROOF | Asphalt Shingle |
| TITLE | Fee Simple |
| BROKER | Royal LePage Lifestyles Realty |
| ROOMS | DIMENSIONS (m) | LEVEL |
|---|---|---|
| Bedroom | 11`10" x 10`11" | Basement |
| 3pc Bathroom | 6`3" x 6`11" | Basement |
| Family Room | 16`10" x 12`10" | Basement |
| Game Room | 14`3" x 10`11" | Basement |
| Furnace/Utility Room | 19`5" x 13`2" | Basement |
| Bedroom - Primary | 11`11" x 12`0" | Main |
| 4pc Bathroom | 9`7" x 4`11" | Main |
| Bedroom | 11`11" x 9`8" | Main |
| Dining Room | 13`7" x 10`2" | Main |
| Kitchen | 13`7" x 9`7" | Main |
| Living Room | 17`5" x 12`2" | Main |

